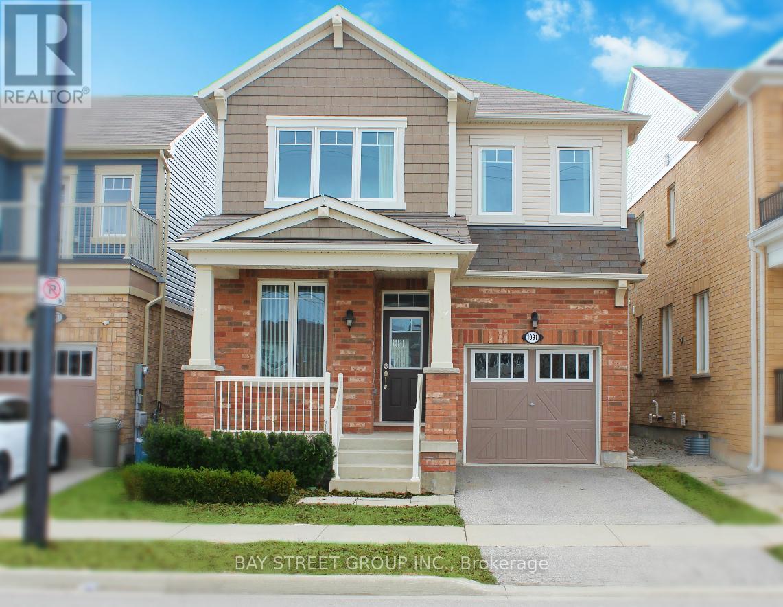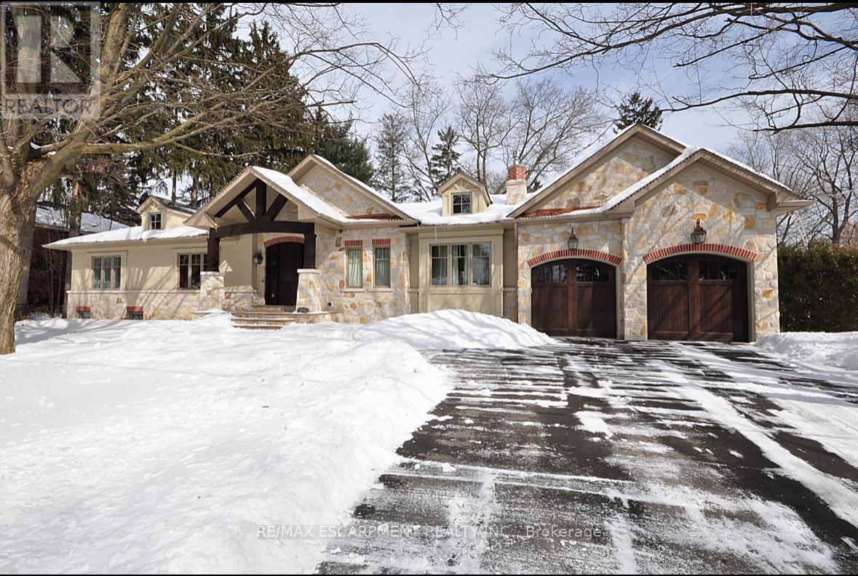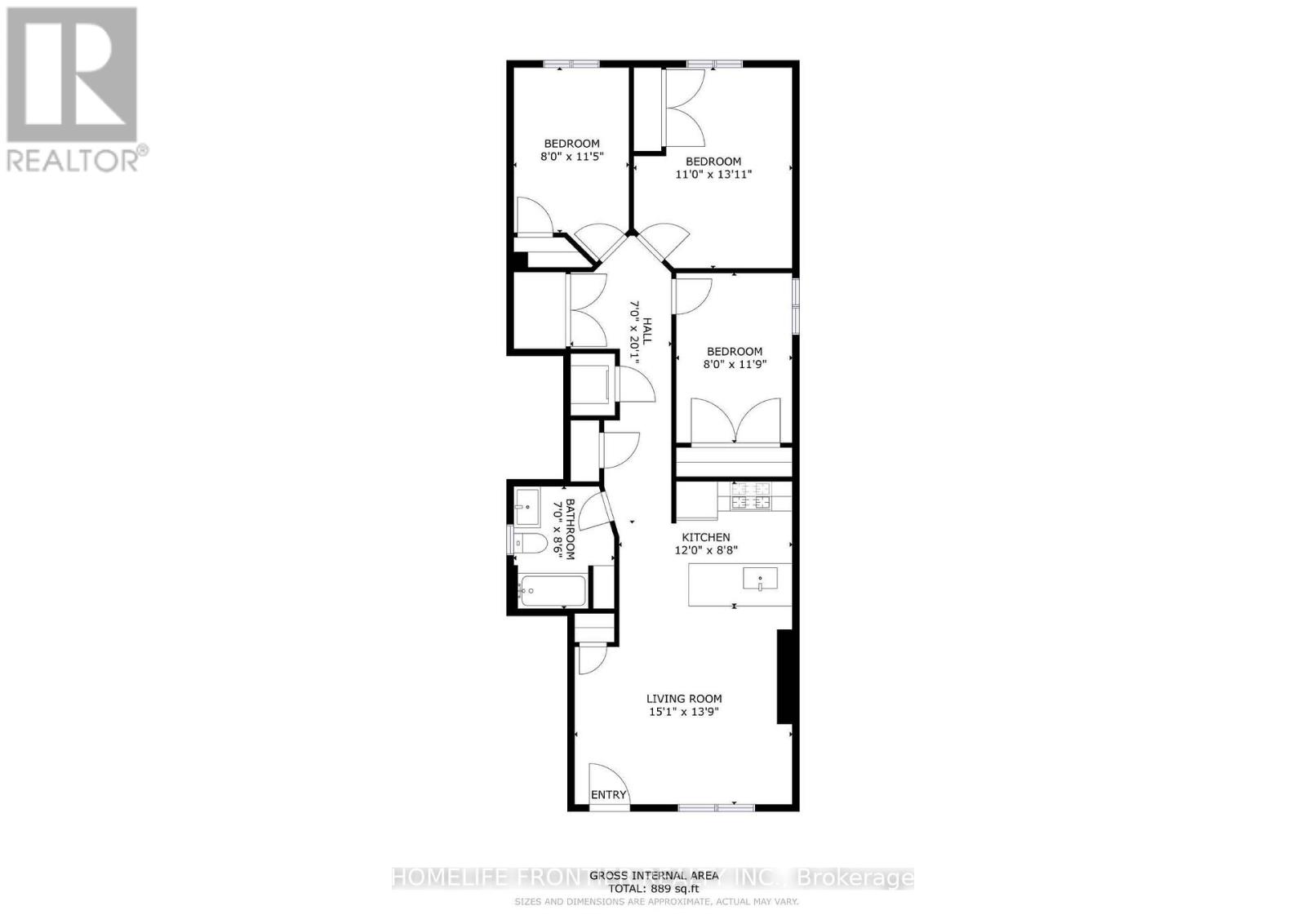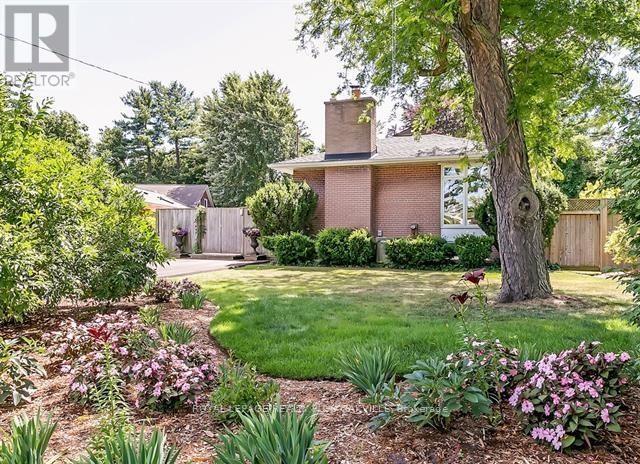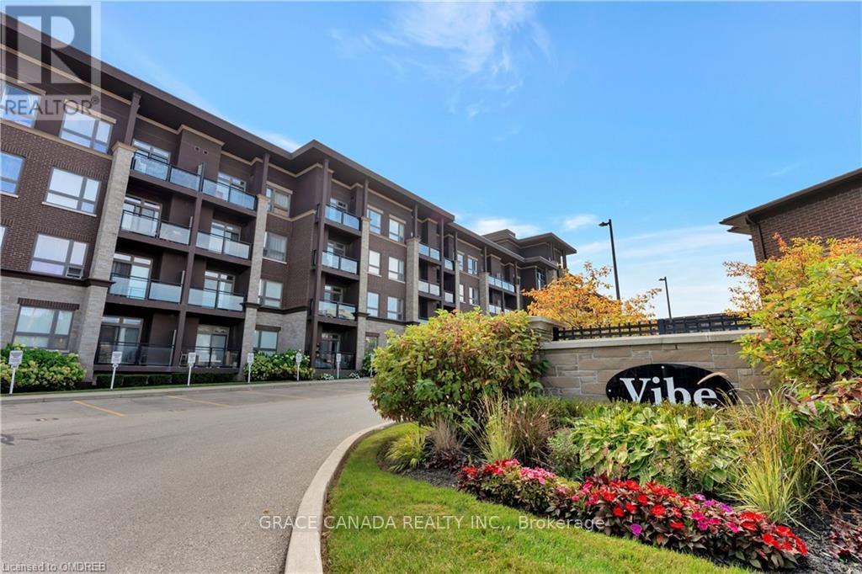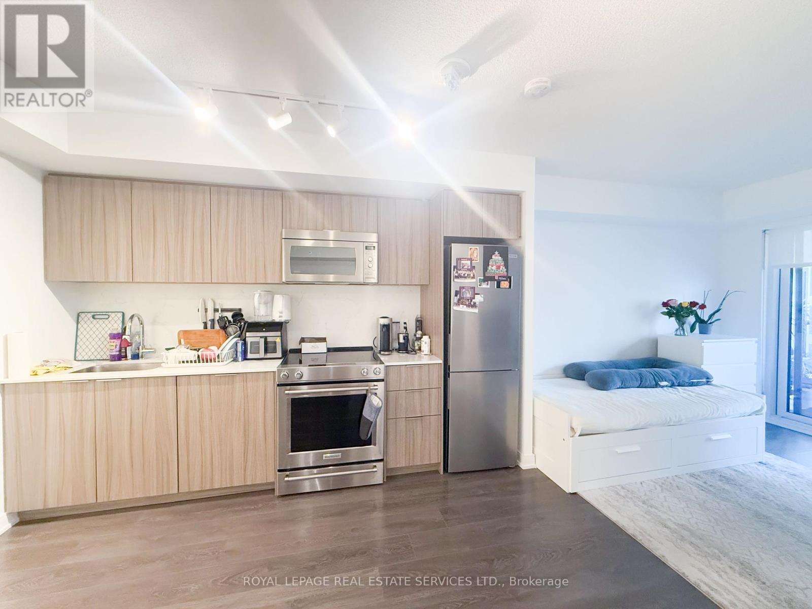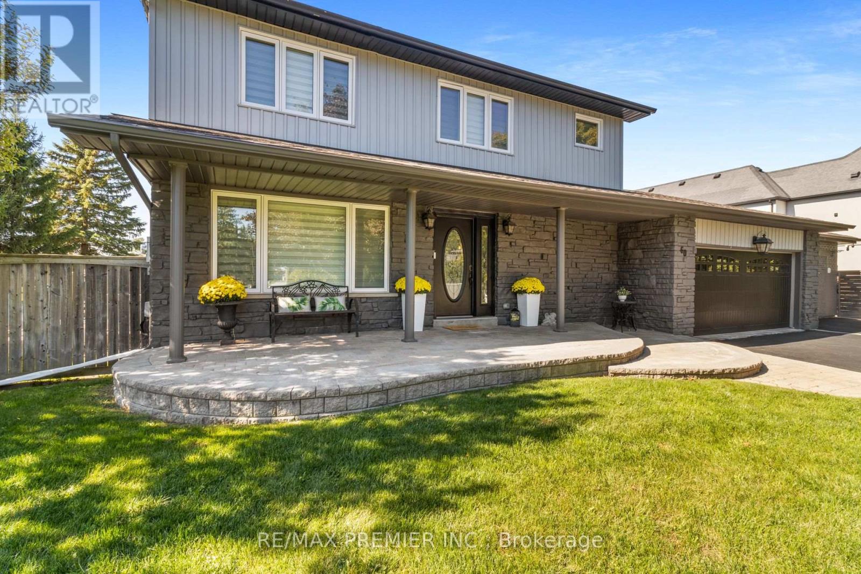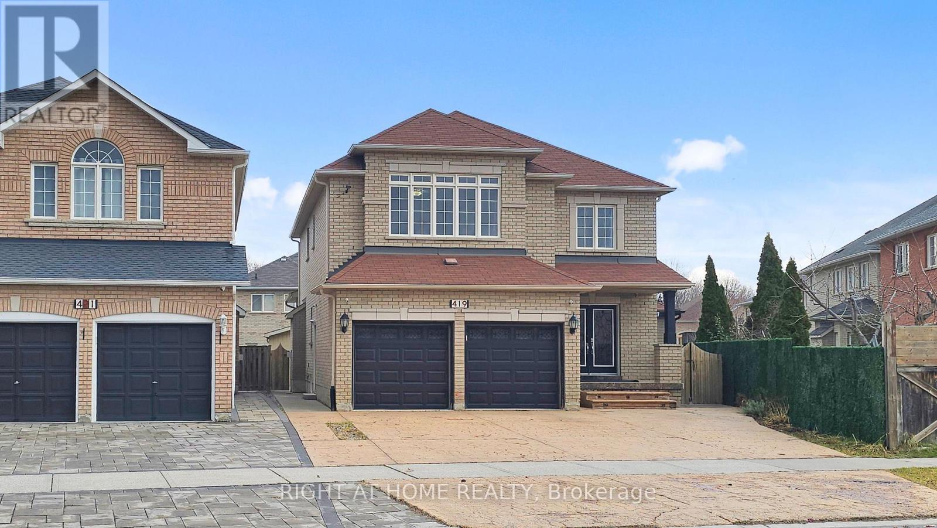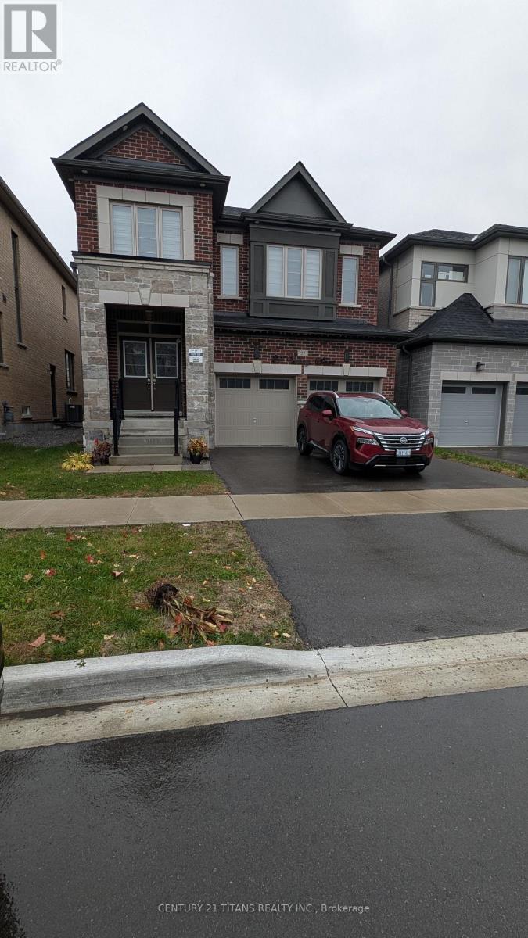2005 - 18 Knightbridge Road
Brampton, Ontario
Welcome to meticulously maintained spacious 2 bedroom plus den condo with modern washroom featuring a bright and airy open concept. Living and Dining area. Expansive living area accommodates large family gatherings connected to a spacious dining area. The living room flows effortlessly onto a large enclosed balcony perfect for relaxing with stunning view of Toronto skyline. Laminated flooring throughout living and dining rooms giving a contemporary feel. Situated in a primary location just moments away from Bramalea city Center, Brampton Library Go Bus, Brampton transit, Chinguacousy park, excellent schools, major highways, healthcare facilities, Tim Horton's and restaurants. Don't miss the opportunity to make this bright and spacious apartment your new Home. Perfect for first time home buyers and investors. (id:60365)
51 Quarry Edge Drive
Brampton, Ontario
Freehold end unit townhouse in a sought-after area for lease. Within walking distance ofschools, Walmart, and major retailers, this spacious townhouse features three generously sizedbedrooms, two and a half bathrooms, and ample walk-in closets. Three car parkings areavailable, and the property backs onto a school. A professionally constructed patio extendsinto the backyard. (id:60365)
1091 Biason Circle
Milton, Ontario
Don't Miss This Unparalleled Opportunity! This truly stunning, well-maintained Mattamy-designed detached home (approx. 2100 sq ft) offers 4+1 bedrooms and 4 bathrooms, providing exceptional space for a growing or multi-generation family. The second floor features 4 generous bedrooms including 2 primary (master) bedrooms, each with its own walk-in closet and luxury 4-piece ensuite bathroom, plus a convenient second-floor laundry room. The finished lower level includes an additional bedroom, ideal for guests, in-laws, or a teen retreat. The main floor offers a separate office/den, a large open-concept family room, and an upgraded modern kitchen with a breakfast/dining area and sliding door walk-out to the fully fenced backyard with interlocking paved patio. Beautiful hardwood floors run through the living, dining, family, and den areas, complemented by 9 ft ceilings on the main floor, a wood staircase, central vacuum, and numerous upgrades in this Energy Star certified home. Located in a family-oriented neighbourhood, this property is close to shopping plazas, schools, and Milton District Hospital. (id:60365)
225 Forestwood Drive
Oakville, Ontario
Gorgeous Bungalow On A Generous Private Lot With Double Car Garage and 4 Car Driveway. Nestled In Oakville's Most Desirable South East Streets. Huge Custom Kitchen W/ Granite Countertops and Island, Built-In Appliances, Sunken Family Room W/ Gas Fireplace & Walkouts To Large Stone Patios. Primary Bedroom w/ Lavish Ensuite and Walk-In Closet With Custom Cabinetry. Tranquil and Treed Backyard With Lots Of Room To Play. Lower Level Ideal For Teen Retreat. Walk To Downtown, Parks, Top Rated Schools, The Lake And Waterfront Trails. Two And Three Year Lease Can Be Considered. A Must See! (id:60365)
2 (Main) - 1089 Glencairn Avenue
Toronto, Ontario
(Rent-controlled unit) A one-time $250 move-in incentive is available for the basement unit. This incentive is provided when the tenant's move-in date occurs within 30 days of submitting a complete application. Welcome to this beautifully renovated 3 bed/1 bath main level unit, thoughtfully crafted for modern living with comfort and style. Soaring ceilings create a bright, open, and inviting atmosphere throughout. The full kitchen boasts quartz countertops, stainless steel appliances, and ample cabinetry perfect for effortless meal prep. Ideally located in the highly desirable Glen Park neighborhood, this charming residence is just minutes from Yorkdale Mall, Glencairn Subway Station, and offers easy access to Allen Road andHighway 401 ensuring seamless connectivity and convenience. *****Tenant creates their own hydro and gas accounts + 25% of the water bill.***** The legal rental price is $2,806.12, a 2% discount is available for timely rent payments. Take advantage of this 2% discount for paying rent on time, and reduce your rent to the asking price and pay $2,750 per month. (id:60365)
186 Tweedsdale Crescent
Oakville, Ontario
SHORT-TERM LEASE - Flexible Term, Available between Jan 1 - April 15, 2026 (unfurnished) in Southwest Oakville! Updated 3 Bed Bungalow in Amazing LOCATION, Steps to Coronation Park and shores of Lake Ontario. Enjoy life-style of being short distance to Bronte Harbour, Marina and cafes, restaurants and shops in Bronte Village, and only minutes from downtown Oakville. Very private mature 75 x 158 Ft Lot on a quiet crescent. Updated, 3 Bedroom Bungalow with open concept living & dining room, over-sized windows, updated kitchen with new appliances. Main floor with 3 Beds and an updated 4 Pc Bathroom. Lower level has large above grade windows throughout with family room with fireplace, home office, gym, 2 piece bathroom, laundry and work room. Courtyard has been created for private entrance and fabulous outdoor living. Gas fireplace on main floor, wood burning fireplace in basement. SHORT TERM LEASE -Available Mid-Dec (4 MONTHS), Tenant to pay utilities. Please submit credit check, rental application & Schedule B with Offer to Lease. No smokers. Available Jan 1 - Apr 15, 2026. (id:60365)
226 - 5010 Corporate Drive
Burlington, Ontario
Fantastic Specious One Bedroom Plus Den In Trendy Vibes Condo, A desirable community surrounded by all amenities and shopping's, Over $10,000 In Upgrades. Stainless Steel Appliances, Hardwood Floors, Granite Counter Tops, breakfast bar, dining room and living room overlooking open space with beautiful sunsets on the large balcony. Enjoy a spacious master retreat with closet and the den is perfect for a home office, TV Room or a guest suite. 9 foot ceilings, Enjoy the amazing amenities of the gym, rooftop patio with built in BBQ so you can entertain your friends. (id:60365)
1506 - 30 Samuel Wood Way
Toronto, Ontario
Welcome to The Kip District 2 Condos! This bright, open-concept unit features 1 bedroom, large den, a sleek bathroom and a spacious living area with premium finishes, stainless-steel appliances and vinyl flooring. The stylish kitchen boasts a functional layout perfect for dining or entertaining, white the private balcony offers a tranquil outdoor retreat. Ideally located steps from the Kipling Subway and Go Stations, HWY 7 and the Gardiner, as well as shopping and dining for easy accessibility. Experience luxury modern living with premium resort-style amenities for the ultimate condo lifestyle! Amenities include 24-hour Concierge, Gym, Fitness Centre, Loungers and Party Rooms, Guest Suites and Rooftop Terrace with BBQs and a stunning panoramic view of the city and waterfront. (id:60365)
60 Nobleview Drive
King, Ontario
Welcome to 60 Nobleview Drive. A Beautifully Updated 2-Storey Home Set On A Private 1/2 Acre Lot On One Of Nobleton's Most Desirable Dead-End Streets. Offering 4+1 Bedrooms And Exceptional Versatility, This Property Is Perfect For Large Or Multi-Generational Families. Enjoy The Rare Convenience of Two Principal Bedroom Suites, One On Main Floor Ideal For In-Laws Or Extended Family And Two Laundry Rooms. The Home Features An Inviting Layout With Generous Living Spaces And Plenty Of Natural Light Throughout. Step Outside To Your Backyard Oasis, Complete With Inground Pool, Mature Landscaping And Open Sky Views That Deliver Sunrises And Sunsets. A Truly Special Property Combining, Space, Privacy and An Unbeatable Nobleton Location. Close To All Amenities, Place Of Worship, Banks, Schools, Restaurants, Shopping, 400 Series Highways, Airport And So Much More. (id:60365)
419 Elson Street
Markham, Ontario
Location! Location! Location! Markham Rd/Steeles. This is a must see, first time on the market, Renovated from top to bottom. 4 large bedrooms plus 3 bedrooms in basement, 7 bathrooms, extra large Primary bedroom with exsuite bath,his/hers walk in closet, Every bedroom has a bathroom, Second bedroom has ensuite with his and hers closet, Third bedroom has walkin closet and ensuite, 4th has ensuite and closet. Modern, practical and spacious. This home has a room for everyone, Main floor features: Full bath, 9ft ceiling, pot lights, marble floor, accent walls, family room with fire place, living and dining combined, eat in kitchen, quartz counter, longer cabinets with lights, laundry, office, storage and so much more. Over 300k spent in upgrades: amazing extension at the side; finished with double door entry front and back, The back yard is a masterpiece with basketball court, huge concrete deck,with modern railings and solid roof and extra large storage. Huge poured concrete driveway with Parking for 8 cars, Double car garage with upgraded modern doors plus door to the garage from inside. Double door entry, spacious front porch. Poured concrete on both sides of home, fully fenced yard.This home has so much potential for a large family or anyone looking to live and earn an income at the sametime. Endless possibilities.Just Move in and enjoy. (id:60365)
27 Vickery Street
Whitby, Ontario
New legal Basement apartment in brand new area. this 2 bedroom plus den approx 900 sqft features laminate floors and pot lighting throughout. Quartz countertop with exhaust fan. 3 Piece bath and separate laundry area with extra storage space under the stairs. The den can be used as storage, an office, or even another bedroom. Suitable for a couple, this smart layout offers a comfortable living area and a functional kitchen, all in a clean, well-maintained space. Located in a family-friendly neighbourhood with easy access to transit, walk to micklefield park minutes to highway 412, highway 401, highway 407, shopping, schools, everyday amenities and more!!!! (id:60365)
45 Park Lane Circle
Toronto, Ontario
A Rare Power of Sale Opportunity for an Extraordinary Bridle Path Mansion. Nestled on the exclusive and serene enclave, this privately gated modern luxury estate offers an unparalleled living experience. A masterful blend of the bold California-inspired design, and the latest in architectural innovation the residence has undergone an exceptional transformation in 2024, meticulously curated by Tiarch Architect. Spanning appx 14,200 sf living space on a 2.15-acre parcel of manicured grounds, the property boasts a breathtaking 302 ft of frontage and a deep resort style backyard. To accomplish resilient aesthetics and timeless elegance, the home is constructed with white and neutral pallets and finest materials incl ultra-premium concrete & steel, illuminated glass, precious stones, European engineered hardwood & boutique worthy organizer systems. Italian kitchen with inviting quartz islands, spacious dinette, heated floor and chef's dream appliances. Impressive glass elevator exhibits panoramic hoistway. Lower level entertainment pampered with upgraded theatre, equipped gym, steam spa, and a man's cave with dedicated wine cellar. Expanding open-concept Biophilic design with soaring ceilings, the airy and light-filled interior creates a profound sense of relaxation. The Indoor-Outdoor flow is further enhanced by tiered patios, indoor garden, meditation nook, extensive skylights, picturesque windows, and enormous lower walk-out for effortless connection with calm nature. Outdoor recreation features secluded courtyard & driveway with snow melt system, scenic swimming pool and jacuzzi, private tennis court and an array of lounge areas. Synonymous with luxury and privacy, the world-renowned Bridle Path attracts high-profile residents and celebrities, offering an exclusive connectivity within Canada's most prestigious addresses. This mansion is an epitome of contemporary grandeur, harmoniously situated within the tranquil, park-like surroundings in the heart of Toronto. (id:60365)



