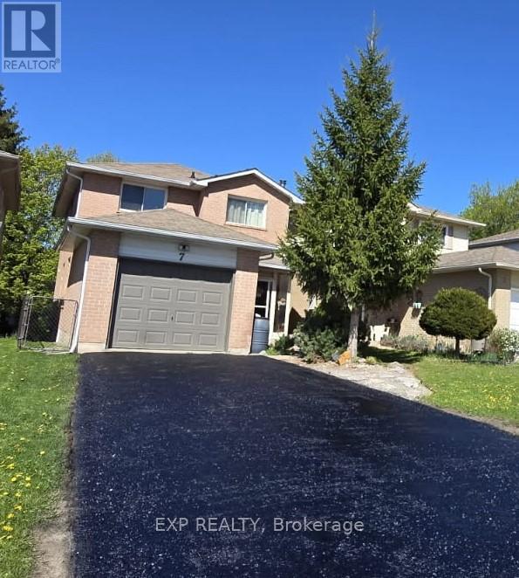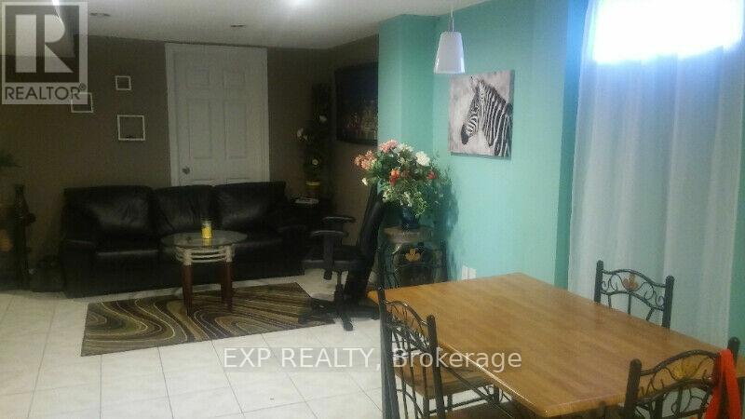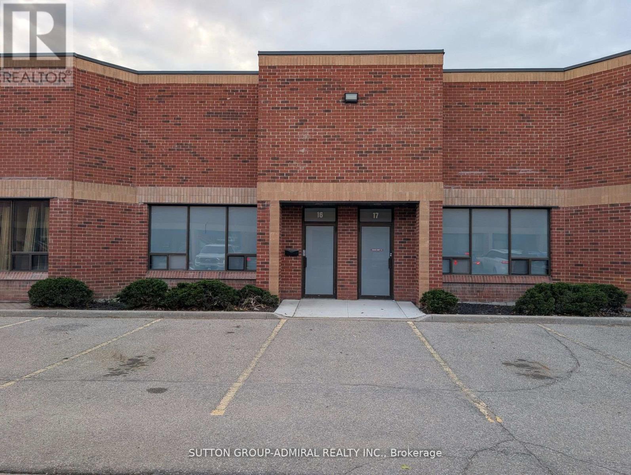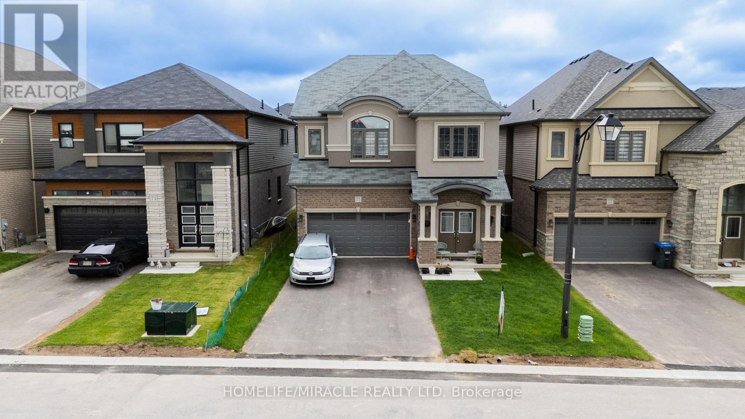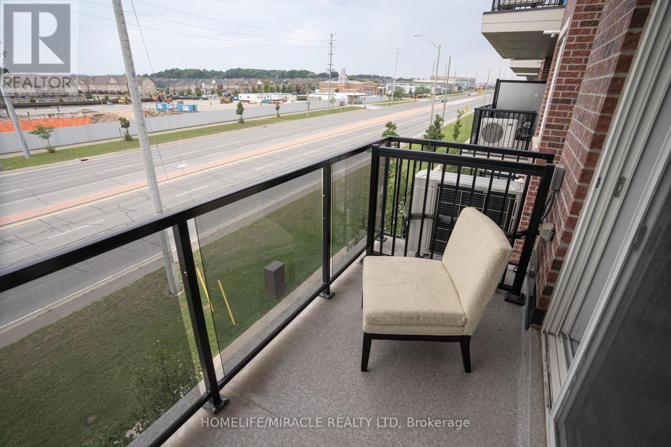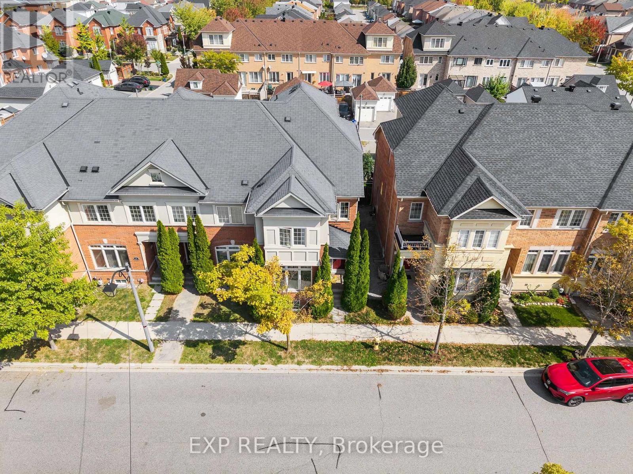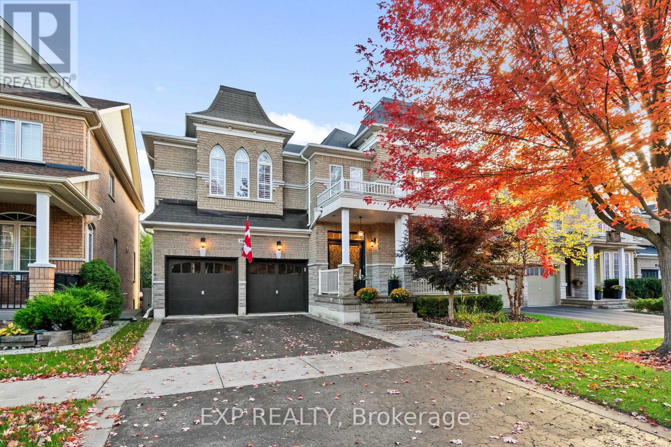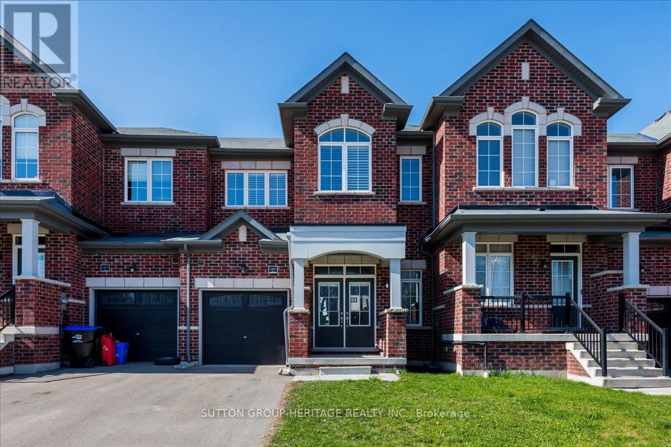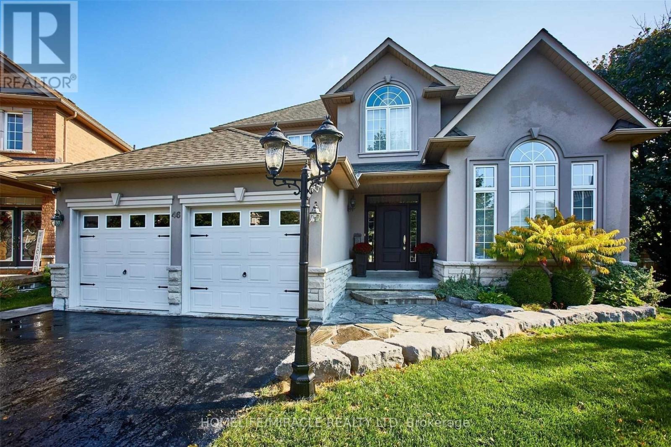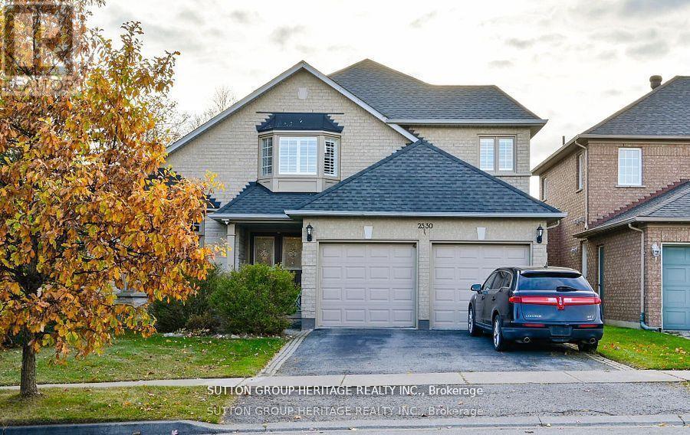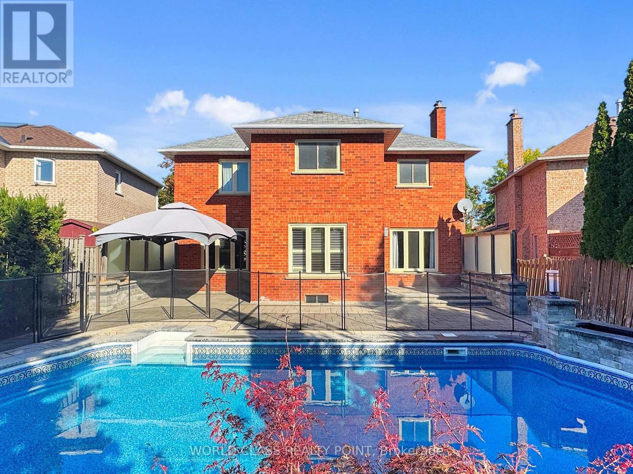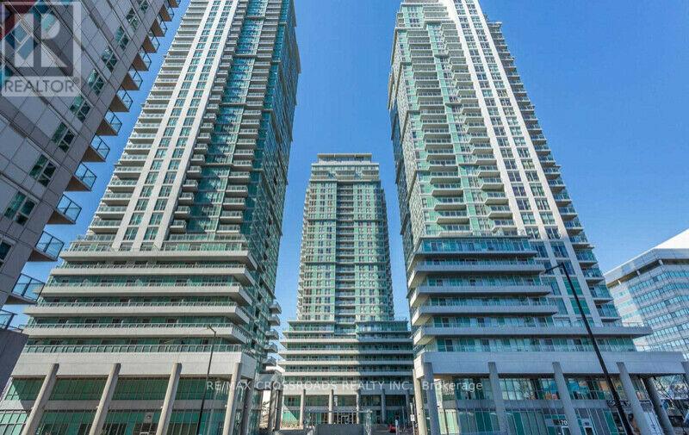7 Rosset Valley Court
Halton Hills, Ontario
Ready to unleash your inner designer? 7 Rosset Valley Court is calling your name!! Tucked away on a safe and quiet cul-de-sac, this spacious 4-bedroom, 2.5-bath, 2-storey family home offers an incredible opportunity to add your unique personality!! Georgetown provides the perfect blend of comfort, charm, and community; and this home is ideally located near top-rated schools, making it a wonderful place to raise your family. Picture the kids riding bikes or playing a pickup game of hockey in the safe, quiet court while friendly neighbours wave hello! Inside, you'll find a generous layout with an open-concept eat-in kitchen and family room that flow seamlessly to a covered deck, ideal for everyday living, entertaining and evening BBQs or relaxing tea. The unspoiled walk-out basement is a blank canvas awaiting your personal vision, opening-out to a covered patio and your own private oasis: a lush, landscaped backyard complete with firepit, perfect for unwinding as the sun sets. Practical perks abound: an attached garage, a wide newly sealed driveway with no sidewalk offers convenient parking for six vehicles! The solid bones, functional design, and unbeatable location make this a smart investment for anyone ready to reimagine the space with an endless opportunity to truly create your very own masterpiece! Convenience meets lifestyle here: minutes from the Georgetown GO, steps to historic downtown, and nearby Silver Creek Conservation Area, Cedarvale Park, and countless outdoor adventures from hiking to kayaking. Love local? Don't miss vibrant events at the Fairgrounds, or stroll through historic Main Street for unique shops, cozy cafés, and popular favourites like the Copper Kettle and Heather's Bakery. Come see why Georgetown is one of the GTAs most sought-after communities and make this amazing home your family's forever dream home! ***PROPERTY LINKED BY FOUNDATION*** ** This is a linked property.** (id:60365)
Bsmt - 31 Matterdale Avenue
Brampton, Ontario
Spacious Private Room for Rent - All Utilities Included! Looking for a clean, quiet, and convenient place to call home? Don't miss this beautiful spacious private bedroom with lock in a 2-bedroom legal basement apartment! (*furniture optional) Enjoy a full kitchen, bathroom, ensuite laundry, private entrance, and fenced courtyard - all in a peaceful, family-friendly neighborhood. Perfect for mature professional or Sheridan College student - walking distance to Sheridan College, Shoppers World, South Fletcher's Library/Pool/Arena, public transit, grocery stores, and more! You'll share this exceptional space with a respectful, tidy professional mature male who values peace and cleanliness and works full time. **Seeking single male tenant only** Utilities included | No pets due to allergies | No parking **Act fast - this cozy, comfortable space won't last! (id:60365)
16-17 - 140 Bradwick Drive
Vaughan, Ontario
2 Oversized Drive-In Shipping Doors. Immediate Access To Highways 7 & 407 At Dufferin Street Interchange. Within Close Proximity To Many Local Amenities. Ample Parking. (id:60365)
75 Hitchman Street
Brant, Ontario
Welcome to this Stunning & fully upgraded Detached Property in Paris with 4 Spacious Bedrooms & 4 Bath with double door entry. Built in 2023, as you enter, you are greeted with 16 feet high ceilings in the foyer, making it look so royal. 2 master bedrooms with ensuites and 2nd floor laundry as well. Lots of upgrades done to the property with hardwood flooring, Kitchen countertops, lighting fixtures, smooth 9 feet ceilings on main floor and much more to mention. Upgraded Eat in Kitchen with S/S Appliances and large Walk in Pantry for lot of storage. Located close to parks, schools, scenic trails with easy access to highway 403. Lots of amenities and a charming setting near remarkable local boutiques, restaurants, conservation areas and so much more. Take advantage of this incredible upgraded home opportunity today and have an experience to make it a perfect place for your family. (id:60365)
306 - 54 Sky Harbour Drive N
Brampton, Ontario
Spacious 1 bedroom plus Den condo, available at Mississauga Rd/Olivia Marie Gardens by Daniels at the border of Brampton and Mississauga. This one-bedroom plus den unit offers exceptional brightness and space. With expansive windows and 9-foot ceilings, the open concept kitchen features sleek granite countertops and is complemented by laminate floors and nice paint throughout. Situated in the highly coveted Bram West neighborhood. You'll enjoy the convenience of nearby brand-new plazas, transit options, Chalo FreshCo, banks, diverse restaurants, parks, schools, and a golf course. Plus, you're just minutes from Hwy 401 and 407, making commuting a breeze. Don't miss out on this exceptional opportunity to live in a vibrant and accessible community! (id:60365)
25 Abberley Street
Markham, Ontario
Welcome to 25 Abberley Street, a stunning freehold end unit townhouse offering the perfect blend of comfort, style, and functionality in the highly desirable Cornell community of Markham. With 3 spacious bedrooms, 4 bathrooms, plus a versatile third floor loft, this home boasts an impressive 1,878 sq ft of thoughtfully designed living space, ideal for families and professionals alike. Step inside and be greeted by the warmth of hardwood flooring throughout, creating a seamless flow from room to room. The open concept main floor is filled with natural light, featuring a modern kitchen complete with granite countertops, stylish backsplash, and ample cabinetry, making it both a chefs dream and an entertainers delight. The generous living and dining areas provide the perfect setting for family gatherings and everyday living. Upstairs, the primary retreat offers a spacious layout with a spa inspired ensuite, while two additional bedrooms provide plenty of room for family or guests. The third floor loft is an incredible bonus perfect as a home office, playroom, media space, or cozy retreat. With 4 bathrooms, convenience is built into every level. Step outside to discover a rarely found large backyard for a townhome, beautifully finished with interlock for low maintenance living and outdoor enjoyment. Parking is never an issue with a private garage plus a driveway accommodating up to 4 vehicles. Located just minutes from Markham/Stouffville Hospital, Cornell Community Centre, Hwy 407, shops, and top ranked schools, this home offers unmatched convenience while being part of a family friendly, vibrant neighbourhood. Don't miss this opportunity to own a move in ready end unit gem that combines modern upgrades, functional design, and an unbeatable location. (id:60365)
101 Smoothwater Terrace
Markham, Ontario
Stunning 4 bedroom, 4 bath detached home in Markham's coveted Box Grove community, situated on a premium 45.93 x 108.27 ravine lot with mature trees and professional landscaping. 3,277 sq ft of above grade living space, this 2 storey beauty showcases upgraded light fixtures, hardwood flooring, and a smart layout perfect for family living and entertaining. The bright main floor features a spacious living room with a cozy fireplace, formal dining area, family room, office and a modern kitchen ready for your personal touch. Upstairs, find generously sized bedrooms and a serene primary suite with ample closet space and a well appointed ensuite. Step outside to a private deck with stairs leading to a fully fenced backyard backing onto tranquil green space. The walk out basement with full size windows ideal for future finishing or in-law potential. Equipped with smart home tech: Nest Learning Thermostat, video doorbell, electronic lock, smart smoke/CO detectors, furnace (2021), Sprinkler System (front/back). Located near top ranked schools like David Suzuki PS, Markham District High School, Father Michael McGivney Catholic Academy High School, and Bill Crothers Secondary School. This home is walking distance to Bob Hunter Memorial Park. For shopping and dining, residents have convenient access to Boxgrove Centre, featuring Restaurants, Longos, Banks, Starbucks, Walmart and more. Commuters will appreciate the homes proximity to Highway 407 and access to York Region Transit, ensuring easy travel throughout the Greater Toronto Area. (id:60365)
1491 Farrow Crescent
Innisfil, Ontario
Indulge in luxury living in this stunning home! Enjoy the airy, open concept design flooded with natural light, highlighting the spacious and functional layout perfect for any family. Nestled in a welcoming community, the fully fenced yard offers privacy and a great space for entertaining. The kitchen boasts granite counters, stainless steel appliances, a gas stove, upgraded range hood, and a stylish backsplash. Hardwood floors flow throughout, complementing the well-appointed decor. The charming red brick exterior provides ample parking, with garage access adding convenience. Retreat to the primary suite featuring a large soaker tub and shower, while plantation shutters adorn every window. Find additional space in the large basement and revel in the close proximity to schools and shopping. So MUCH development In The Area and Future Go Train. It Is A Great Time To Get In. This home is a rare find - book your showing today! (id:60365)
Lower - 46 Tanis Crescent
Toronto, Ontario
Lower-level unit for lease at 46 Tanis Crescent, Toronto M1C 428 (Centennial Scarborough E10), offering a private entrance, spacious layout with 1-2 bedrooms, full kitchen, 3-piece bathroom, and shared laundry access. Ideal for students, professionals, or small families seeking comfort and convenience near TTC, Centennial College, UofT Scarborough, parks, and shopping. Includes one parking spot in a quiet neighborhood with easy access to Highway 401 and local amenities. (id:60365)
2330 Southcott Road
Pickering, Ontario
The Lovely prestigious Buckingham Gates of Pickering, the community like a gated community, but without the gate., awaits your family. There is only one way in and one way out of this community. This lovely detached, 4 bedroom, 4 bath, brick home is truly unique, in that it has a finished walk-out basement, an inground pool and backs on to conservation/park. No homes behind. No hydro lines. LOCATION, LOCATION, LOCATION, you can do whatever you want to your house, but you can't change the location. The original owners are selling this home. It has been maintained beautifully. It may be dated in decor, but mechanically it's sound. A great opportunity to get in to this neighborhood at an affordable price. This is a very safe community. The neighbourhood has recently had a new playground put in and it's beautiful. There is a baseball diamond and St. Wilfred Catholic School all in the neighbourhood. This house is located Close to Devi Mandir Temple, close to Masjid Usman Islamic Centre. Upon entering through the double door entry, the first notable feature is the open staircase. This staircase leads to four bedrooms. The Primary bedroom has a corner soaker tub, separate shower and a walk-in closet. There is a bright open concept kitchen, breakfast area and family room, with gas fireplace. The large recently finished basement is finished with a spacious recreation room, an office and a 3 piece bath. The basement has French doors leading out to the beautiful pool area. The inground pool with complimenting composite decking. no painting no staining, just a powerwash once a year, beautiful!!! This beautifully finished basement would make an amazing second suite with its own private entrance. Double garage with entrance to the main floor laundry. 2 decks, upper and lower, and the back staircase, all composite plastic. no mntce. Glass railing, west view. Sunsets!!! Save approx $25000 in land transfer tax buying outside of Toronto. (id:60365)
23 Kilbride Drive
Whitby, Ontario
Welcome to 23 Kilbride Drive, a stunning 4+1 bedroom, 4-bath executive home in Whitbys desirable Pringle Creek community. This beautifully premium upgraded residence features a bright open-concept layout with hardwood and Luxury Vinyl floors, oversized windows with California Shutters, a spacious family room with a cozy fireplace, and a chefs kitchen complete with a oversized island, Quartz counters, stainless steel appliances, and custom cabinetry. The elegant dining and living areas are perfect for entertaining. The primary suite offers a spa-inspired ensuite and walk-in closet for a true retreat. The fully finished basement provides additional living space with a bedroom and recreation/game room or even ready for a home style theater experience along with ample storage space. Step outside and discover your private backyard oasis with a saltwater pool, interlock patio, and landscaped gardens designed for relaxation and entertaining and a double garage with ample parking. Perfectly located within walking distance to the best of Elementary, Catholic and High school, beautiful parks, and shopping, this exceptional property blends style, comfort, and convenience in one remarkable package. Move in and begin making memories with your family that will last a lifetime. (id:60365)
3309 - 50 Town Centre Court
Toronto, Ontario
Prime Location! Modern 1 Bedroom + Solarium Condo for Lease at Scarborough Town Centre! Live in the heart of Scarborough at this beautiful high-floor condo offering a breathtaking view. Just steps to Scarborough Town Centre Mall, Public Transit, Civic Centre, Library, YMCA, Theatre, and minutes to Hwy 401, everything you need is right at your doorstep! Unit Highlights: Spacious 1 Bedroom + Solarium (can be used as a 2nd bedroom or home office). High floor with a stunning city view. Carpet-free throughout, making it easy to maintain. Generous-sized living room with great natural light. Large bedroom with ample closet space. Includes 1 Parking Space, Concierge & Security Personnel for your safety and peace of mind. Enjoy a vibrant, convenient lifestyle in a well-managed building with fantastic amenities and an unbeatable location. Perfect for professionals or couples seeking comfort and connectivity in the city! (id:60365)

