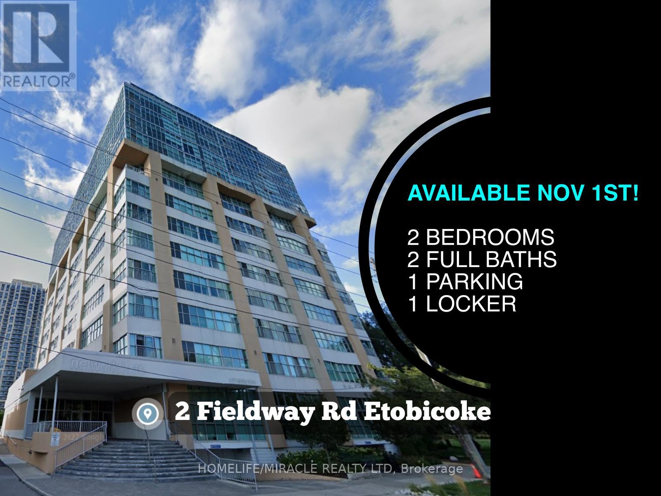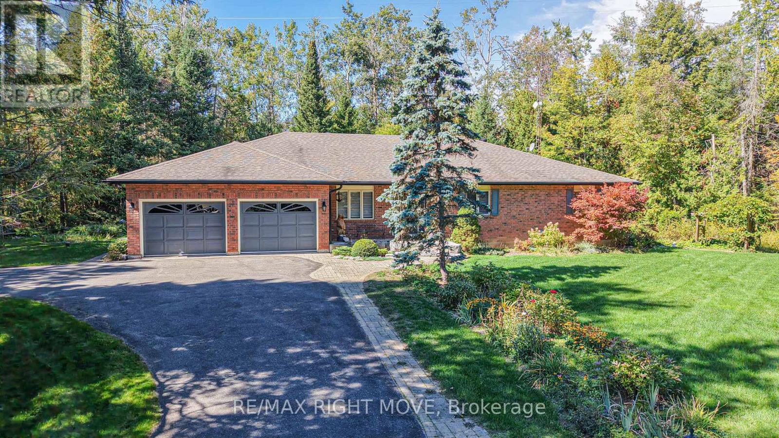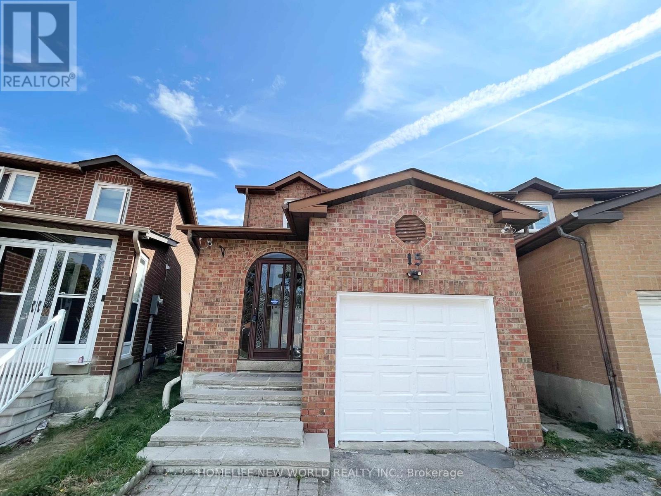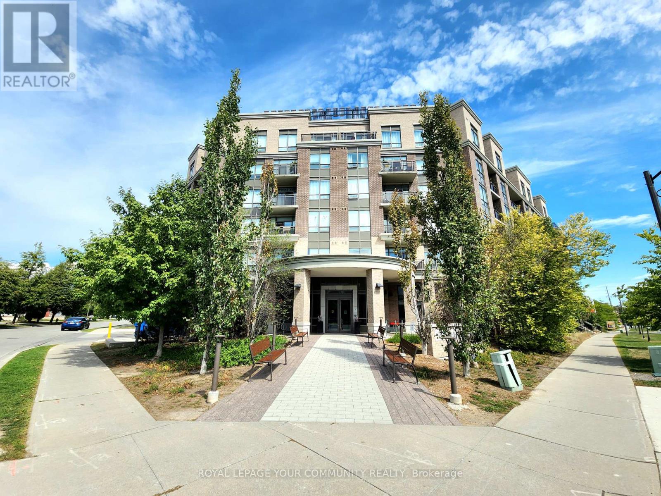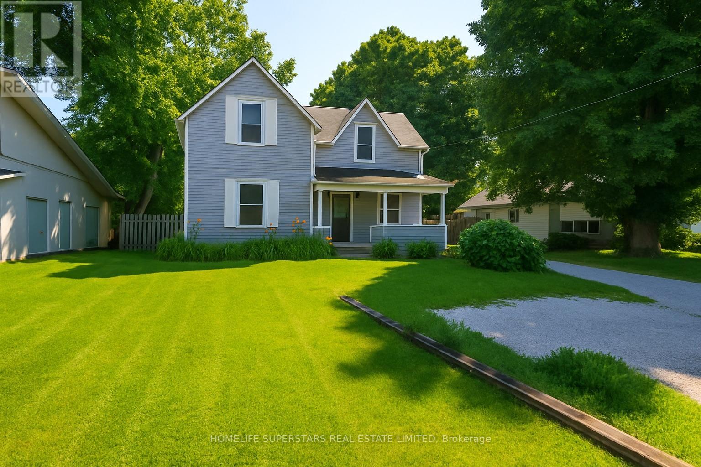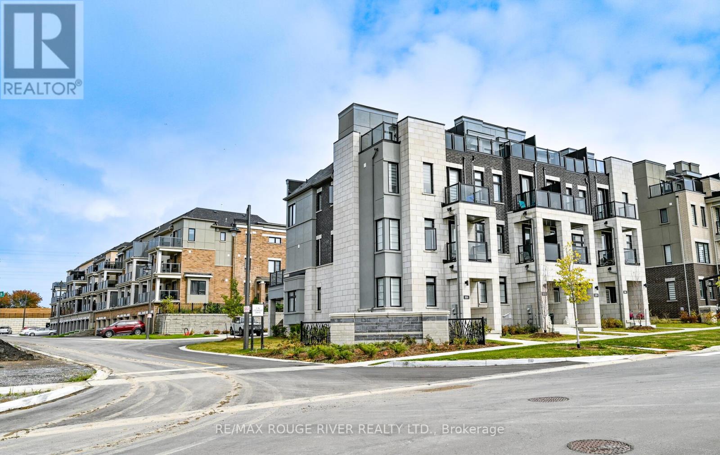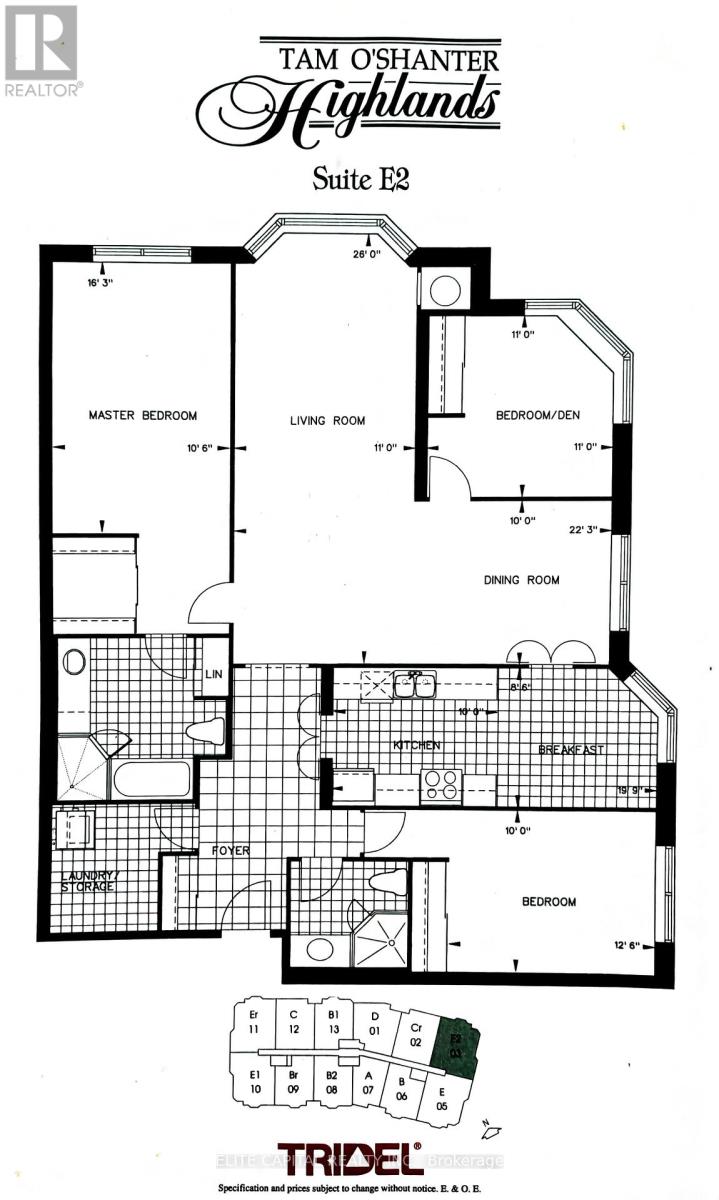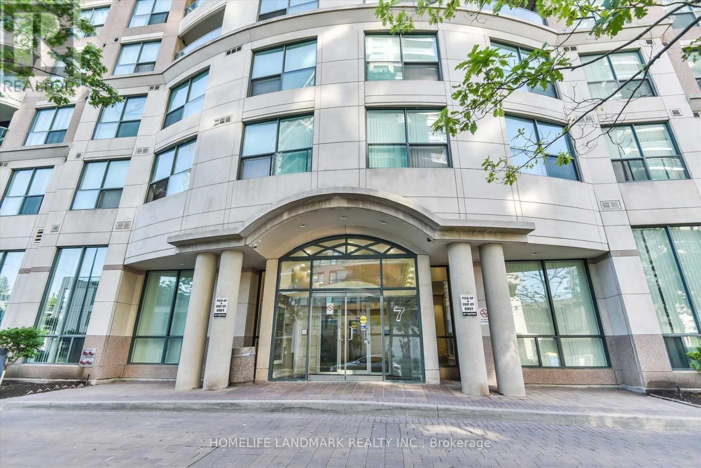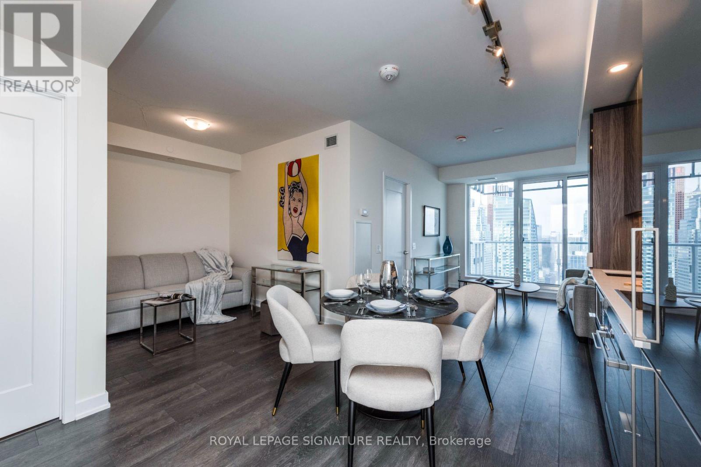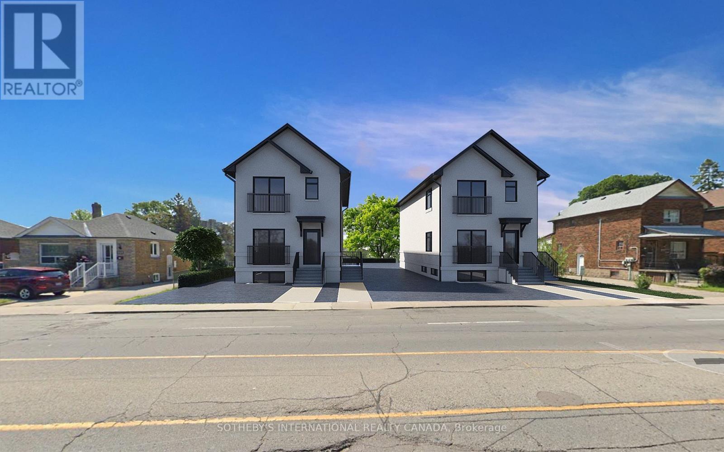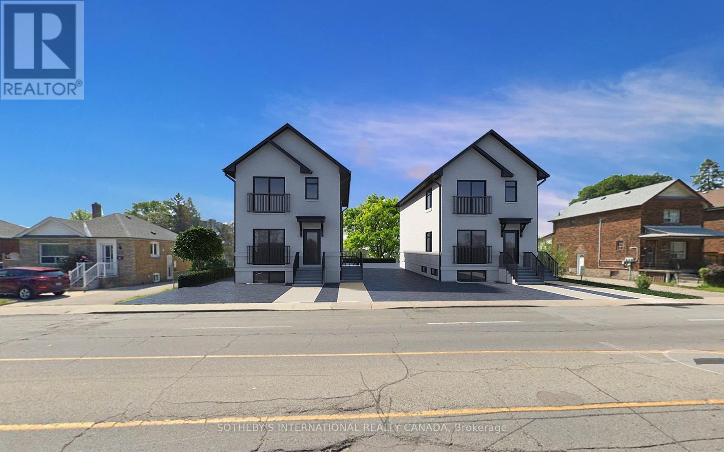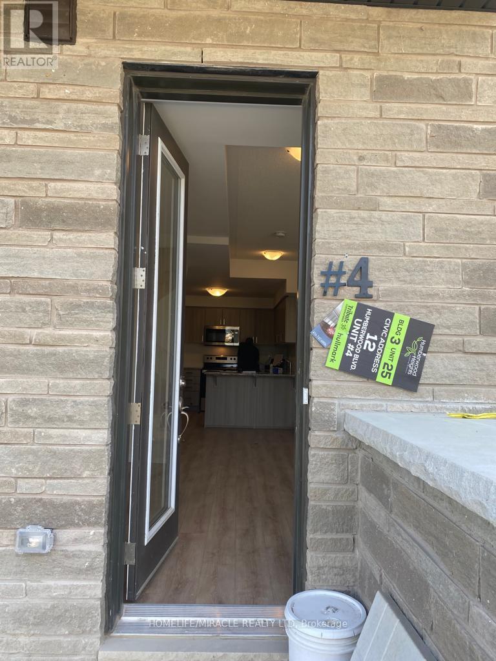915 - 2 Fieldway Road
Toronto, Ontario
STEPS TO ISLINGTON SUBWAY! Stunning 2-Bed, 2-Bath Hard Loft with Parking & Locker! Welcome to unit #915 at 2 Fieldway Road, where ultimate transit convenience meets modern loft living. This spacious, sun-drenched 2-bedroom, 2-bathroom hard loft is perfectly positioned in the heart of Islington-City Centre West, offering an unparalleled lifestyle JUST STEPS FROM THE ISLINGTON SUBWAY STATION (BLOOR-DANFORTH LINE 2).Step inside to discover a bright, open-concept layout defined by soaring high ceilings and magnificent wall-to-wall windows that flood the space with natural light. The impeccably designed space features a modern chef's kitchen, upgraded with premium stainless steel appliances, elegant granite countertops, a full ceramic backsplash, and a large central island with a breakfast barperfect for entertaining.Retire to the expansive master bedroom, a true private retreat complete with a massive walk-in closet and a spa-like 4-piece ensuite bathroom. The second bedroom is generously sized and conveniently located next to the main 4-piece bath, ideal for family, guests, or a home office.Your commute could not be more convenientyou are literally steps from one of Toronto's major subway stations, putting the entire city within easy reach. When you're not exploring, enjoy the best of local dining, shopping, and amenities in the vibrant Islington Village. For drivers, quick access to Highways 401 and 427 makes commuting effortless. This pet-friendly building also includes BOTH A LOCKER AND PARKING for ultimate convenience. (id:60365)
1892 Carriage Court
Severn, Ontario
Set on just over 2 acres in the highly desirable Marchmont community, this beautifully maintained 4-bedroom, 3-bath bungalow offers the perfect blend of privacy, comfort, and convenience, just minutes from Orillia. Thoughtfully designed with vaulted ceilings and hardwood floors, the home features a custom oak kitchen with porcelain tile flooring, granite countertops, stainless steel appliances, and a spacious island. The bathrooms have all been updated and include in-floor heating for added comfort. The functional layout includes generous bedrooms, a sunroom, and a partially finished basement complete with a large rec room, workshop, and a custom moveable bar, ideal for entertaining or multigenerational living. Additional highlights include a composite deck with gas BBQ hookup, invisible pet fencing, a rebuilt shed with attached dog pen, and wide doorways for accessibility. Recent mechanical upgrades (2018) include a high-efficiency furnace, central A/C, and a tankless water heater, along with an HRV system, 200-amp panel with generator hookup, and new gutters and fascia (2023). Don't miss this exceptional opportunity to own a turn-key home in one of Severn's most sought-after rural neighbourhoods. (id:60365)
15 Duxford Crescent
Markham, Ontario
Bright 3+1 Bed Rooms, Practical Layout, 2 Storey Link Home In High Demand Steeles/Fenton Area! New Renovation: Kitchen, Washroom, Flooring & Whole House Freshly Painted. Finished Bsmt. W/ extra Br & 3 pieces Bath, Great idea for teen/guests . No Sidewalk, Long Driveway making easier & extra space for parking. Steps to Steeles/TTC/Plaza just behind. Minutes To Pacific Mall, Close To Supermarket, Park, Schools & All Other Amenities. High Ranking Milliken Mills HS With IB Program. Great for Small Family! (id:60365)
619 - 540 Bur Oak Avenue
Markham, Ontario
Bright And Spacious Condo With Gorgeous View Within The Area Of The Top Rank School, Stonebridge Elementary, Pierre Elliot Trudeau. Open Concept And Functional Floor Plan, With An Unobstructed Open Balcony For Your Private Outdoor Living. Groceries, Restaurants, Drug Store, Just Around The Corner. (id:60365)
21023 Dalton Road
Georgina, Ontario
Opportunity awaits! Perfect for investors, developers, first time buyers! This 3 bedroom, 2 bathroom home has a bright living room with soaring vaulted ceilings and a walk-out to the back deck, perfect for entertaining or sipping your morning coffee. Upstairs offers 3 spacious bedrooms and a bathroom featuring walk-in glass shower. Live in the heart of Jacksons Point, just a short walk to the lake, parks, shops, schools, library, restaurants, and all local amenities. Only 15 minutes to Highway 404. Driveway fits 5 cars (id:60365)
D - 6 Lookout Drive
Clarington, Ontario
Be the first to live in this brand-new 3-bedroom, 2-bath stacked townhome in the highly sought-after Lakebreeze community by Kaitlin Homes. Beautifully located across from Lake Ontario and green space, this home offers a modern open-concept layout with a bright living/dining area, a stylish kitchen featuring a convenient pantry for extra storage. Large 7 x 19 foot balcony off dining room. The primary suite features a private balcony. Two additional bedrooms are ideal for family, guests, or a home office. Two parking spaces are included. Located in Bowmanvilles premier waterfront community, residents can enjoy scenic trails, parks just steps away. Minutes to schools, shopping, GO Transit, and major highways (401/407).. Available immediately! (id:60365)
2603 - 228 Bonis Avenue
Toronto, Ontario
Location! Location! Tridel Luxury Condo at Tam OShanter Highlands. Rarely offered 3-bedroom corner unit with a stunning view of the golf course. In unbelievable (like new) condition! You have to see it to believe it. This home has been rarely lived in and is ready for its first full time occupants. Mins. to 401, steps to public transit TTC, banks, shopping Agincourt Mall, Walmart, No Frills, rec./community centre. Close to library, school, and park with walking trail. Building amenities include indoor pool, guest suites, gym, party room/meeting room, sauna, and visitor parking. (id:60365)
508 - 7 Lorraine Drive
Toronto, Ontario
Prime Location! Located At Yonge/Finch Subway. Steps From Yonge/Finch Subway, Shopping,Restaurants, Schools, All Amenities. 24 Hour Concierge, Visitor Parking Underground.IncludesEnsuite Laundry And 1 Parking Space (id:60365)
5306 - 28 Freeland Street
Toronto, Ontario
Fully Furnished Beautiful Luxury Condo By Pinnacle One Yonge. Beautiful Skyline with down town views, breathtaking views at night. Steps to lake, beaches, downtown, shopping, transit, grocery. Designed & Staged By Best Interior Designer, Comes With Luxury Modern & Contemporary Finishes And Top Of The Line Furniture, Linens And Decorations. Steps To Harbour Front, U Of T, Lake, Union Station, & Downtown. Den Is Fully Equipped With A queen size Sofa Bed. Den can also be used as office space. (id:60365)
1925 Lawrence Avenue W
Toronto, Ontario
Save the LTT and take advantage of CMHC multifamily financing offering a 50 year mortgage, 87% loan-to-value and positive cashflow! This brand new legal 8 unit project features eight separately self-contained units, all with private entrances, separate utilities, and in-unit laundry. Top-floor units consist of 2 bedrooms plus den, 2 bathrooms (1 ensuite) and walk-out balconies. Main-floor units offer 2 bedrooms, 2 bathrooms (1 ensuite) with large storage room and rear balcony. Lower floors consist of two 1-bedroom, 1 bathroom units. Rear lower units include private terraces. All units feature custom kitchens, stainless steel appliances, high-efficiency HVAC systems and open-concept designs. Located a short distance from downtown Toronto, the property provides quick access to the Highway 400 series, restaurants, shopping and short walk to the Weston GO Station. Estimated financials available upon request. Anticipated October 2025 completion. Builder Warranty Included. Turnkey Investment Opportunity. Not Subject to Foreign Buyer Ban, MNRS or NRS taxes. (id:60365)
1925 Lawrence Avenue W
Toronto, Ontario
Save the LTT and take advantage of CMHC multifamily financing offering a 50 year mortgage, 87% loan-to-value and positive cashflow! This brand new legal 8 unit development features eight separately self-contained units, all with private entrances, separate utilities, and in-unit laundry. Top-floor units consist of 2 bedrooms plus den, 2 bathrooms (1 ensuite) and walk-out balconies. Main-floor units offer 2 bedrooms, 2 bathrooms (1 ensuite) with large storage room and rear balcony. Lower floors consist of two 1-bedroom, 1 bathroom units. Rear lower units include private terraces. All units feature custom kitchens, stainless steel appliances, high-efficiency HVAC systems and open-concept designs. Located a short distance from downtown Toronto, the property provides quick access to the Highway 400 series, restaurants, shopping and a short walk to the Weston GO Station. Estimated financials available upon request. Anticipated October 2025 completion. Builder Warranty Included. Turnkey Investment Opportunity. Not subject to Foreign Buyer Ban, MNRS or NRS taxes. (id:60365)
4 - 12 Humberwood Boulevard
Toronto, Ontario
Live your best life in this luxurious 3-bed, 3-bath townhome. Featuring 9-foot main-floor ceilings, high-end finishes, and a stunning rooftop terrace, this home offers a premium lifestyle. The modern kitchen shines with stainless steel appliances and an efficient layout. Enjoy unmatched convenience walk to Woodbine Mall and the Racetrack, or hop on a bus. With quick access to Hwy 427, Malton GO, Humber College, and Etobicoke General Hospital, this is the perfect place to call home. (id:60365)

