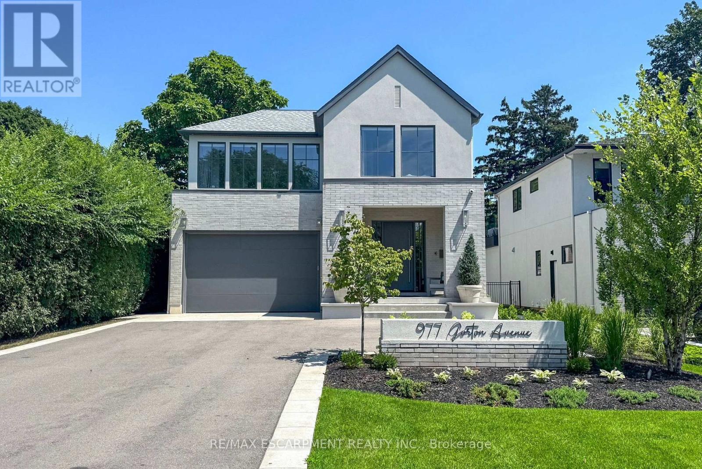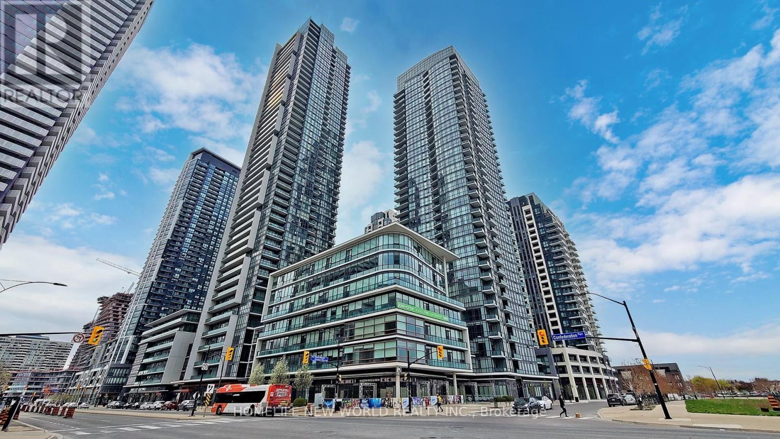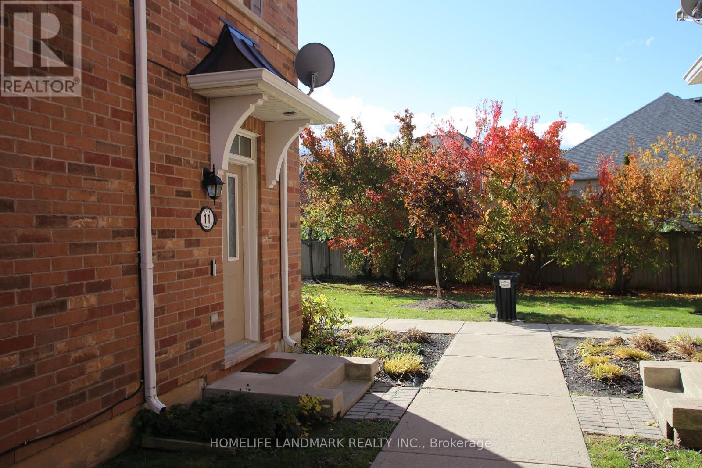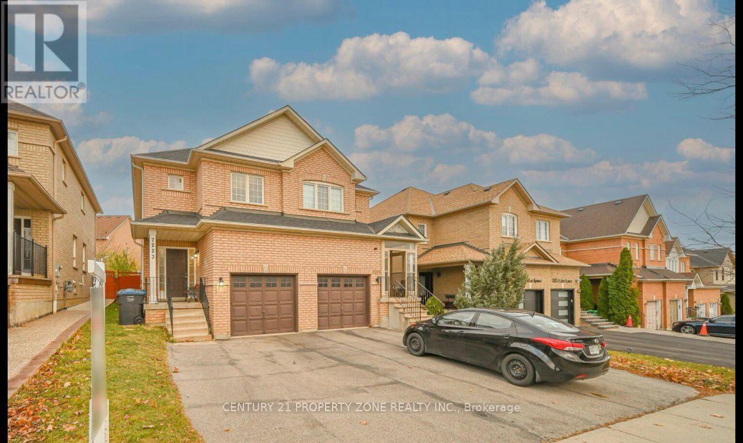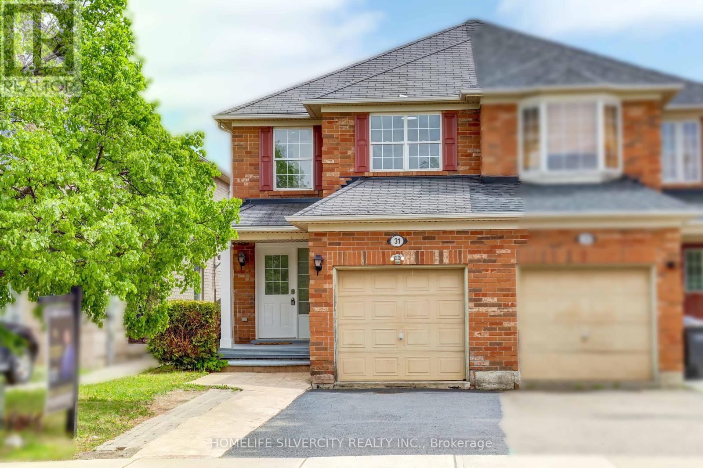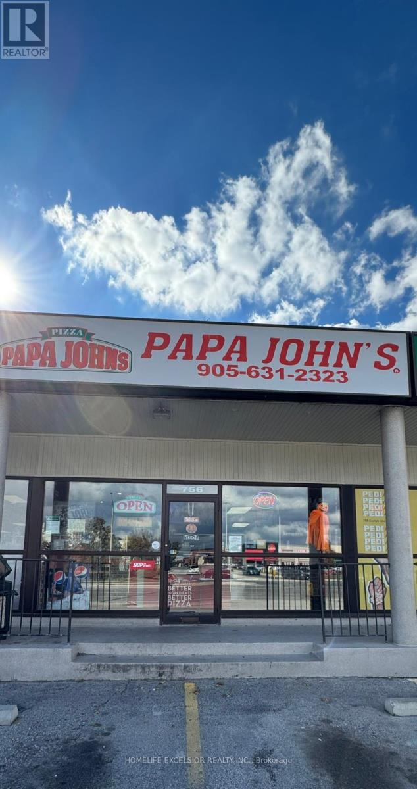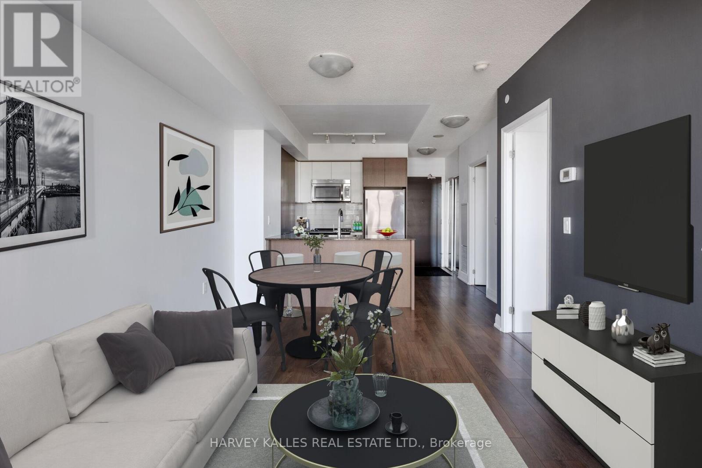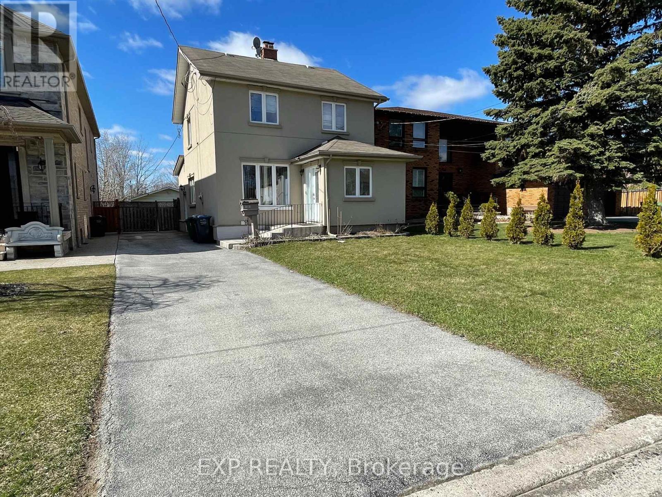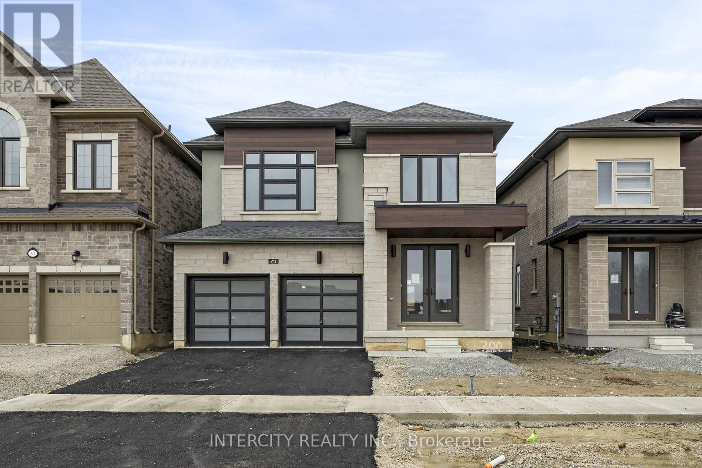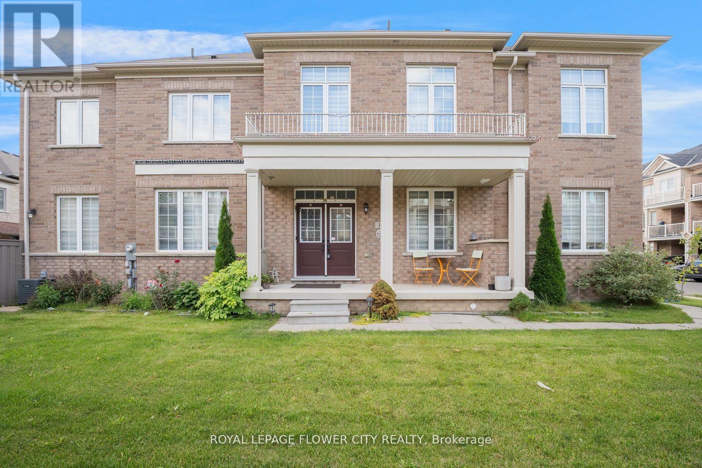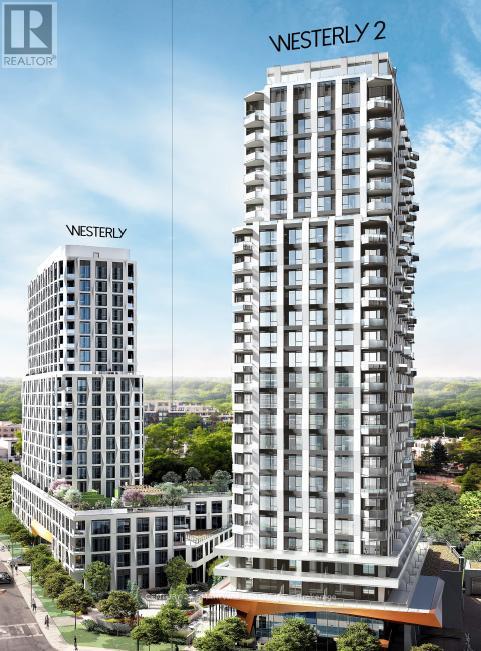977 Gorton Avenue
Burlington, Ontario
This stunning 2022 custom-built home sits on a deep 50 x 198 ft lot in Burlington's coveted Aldershot South, offering 4,700+ sq. ft. of refined living space and $500,000 in recent luxury upgrades. Designed for both everyday comfort and entertaining, the main level boasts soaring 10' ceilings, wide-plank oak floors, Control4 smart lighting, 8-zone Sonos system, and a warm modern great room with custom wall unit and sleek fireplace. The chef's kitchen features top-tier appliances, a built-in bar/servery with crystal glassware display, and seamless access to the covered patio with fireplace. Upstairs, the boutique-style primary retreat offers a private balcony and spa-inspired 5-piece ensuite with skylight, glass shower, soaker tub, heated towel rack, and automated heated toilet with bidet, complemented by three additional bedrooms and two baths. The fully finished lower level showcases a French-inspired custom bar, designer +/-60-bottle display, 1,100-bottle temperature-controlled wine cellar, spacious recreation area, and a private entrance ideal for an in-law or nanny suite. Outdoors, a resort-like oasis awaits: in-ground swimming pool with motorized cover, porcelain-tiled pool-deck, cabana lounge, Sonance speakers, landscape lighting, and a luxury outdoor kitchen with DCS grill, cabinetry, fridge, and Bella pizza oven. A 2 car garage with heated epoxy finished flooring and driveway parking for 8 completes this exceptional property. Close to top-rated schools, parks, waterfront, downtown Burlington, and GO access, this residence blends modern sophistication, smart-home technology, and resort-style living. (id:60365)
2402 - 4070 Confederation Parkway
Mississauga, Ontario
Luxury Condo At Parkside Village! Fully Custom-Built Kitchen, Great Southeast View, Very Spacious 2+1 Bedrooms, 2 Bathroom, Functional Layout, High End Laminate Floor Throughout, All Existing Electric Light Fixtures W/High Tech Remote Control In Living & Bedrooms. This Fabulous Suite Offers A Very Comfortable Layout With Open Concept Modern Kitchen, An Elegant 9" Ceiling Overlooking A Panoramic View Of Lake On & Toronto Landscape. Built-In Stainless Steel Appliances, Den With Organizer, Custom Tv Wall, Floor To Ceiling Windows, Large Balcony! Starbucks, Walking Distance To Square One Mall, Library, City Hall, Celebration Square, YMCA And City Transit, Close to Highway, Supermarket, Restaurants, Coffee Shops, Banks and Much More. Great Amenities. (id:60365)
11 - 2614 Dashwood Drive
Oakville, Ontario
LOCATION, LOCATION, LOCATION! Welcome to your urban oasis - a spacious, end-unit 3-storey townhome that perfectly blends style, comfort, and convenience. This beautiful home features 2 bedrooms, 3 bathrooms, and a private rooftop terrace where you can sip your morning coffee or unwind under the stars. Inside, you'll find a bright, open-concept layout with plenty of natural light, a modern kitchen with quartz breakfast bar and maple cupboards, and a cozy living/dining area with a walk-out balcony.Smart home upgrades include Lutron smart lighting, an Ecobee thermostat, and upscale electric power shades on the main floor for extra comfort and elegance. The third floor hosts a spacious primary bedroom with a Juliette balcony, walk-in closet, and ensuite with a separate shower, plus a second bedroom and a 4-piece bath. The ground level offers a small office nook, roomy closet, and direct access to a large single-car garage with a private driveway for a second vehicle, along with ample visitor parking.Located in one of Oakville's most desirable areas - steps from Oakville Hospital, walking distance to shopping plazas, schools, parks, and scenic trails including the Sixteen Mile Creek Trail System. You'll also enjoy quick access to highways and the Bronte GO Station. Don't miss this opportunity to elevate your lifestyle - everything you need is right at your doorstep. (id:60365)
7223 Sedan Square
Mississauga, Ontario
Beautiful brand-new 1 Bedroom & 1 Bathroom Legal Basement Apartment located in a quiet,family-friendly neighborhood near Mavis & Derry in Mississauga. Perfect for a working professional or couple seeking a clean and comfortable living space. Features include a private side entrance, shared laundry with separate access, and 1 parking spot. Conveniently located close to transit, grocery stores, parks, and all major amenities. No smoking, no pets. (id:60365)
31 Garibaldi Drive
Brampton, Ontario
Beautiful, Fully Renovated All-Brick Semi-Detached Home in Desirable Fletcher's Meadow! This Beautifully updated home offers a functional layout perfect for families. The main floor features brand new engineered hardwood and modern tile flooring, complemented by pot lights throughout. Enjoy cooking in the brand new kitchen complete with quartz counter-tops and a stylish backsplash. The dining area, with new tile flooring, opens to a spacious, fully fenced backyard with a custom deck-ideal for entertaining. Upstairs, you'll find newly renovated washrooms and fresh paint throughout the home. The new flooring and upgraded staircase add a contemporary touch. The finished basement with a separate entrance offers great potential for rental income to help offset your mortgage. Additional highlights include: Owned hot water tank, Steps to Mount Pleasant GO Station, Move-in ready with all major upgrades done. Don't miss this opportunity to own a turnkey home in a fantastic family-friendly neighbourhood! (id:60365)
756 Guelph Line E
Burlington, Ontario
Excellent Turn-Key Opportunity To Own Well Established Franchise Pizza Store. Very Busy Location, Huge Net Profit. Easy To Operate With Conveyor Oven & Dough Stretcher. Low Rent $3950 Includes Tmi. High Traffic Exposure, Front Of Mall. Many Dealership Around. (id:60365)
3828 A Bloor Street W
Toronto, Ontario
Available January 1 Welcome home to this wonderful 3-bedroom, 1-bathroom apartment at 3828 Bloor Street West, designed with families in mind. Bright and inviting, this spacious unit features a thoughtfully laid-out floor plan with large windows that flood the space with natural light. The modern kitchen is fitted with contemporary appliances and offers plenty of room for family meals and gatherings. Each of the three generously sized bedrooms provides comfort and flexibility for everyone in the household. All utilities for water and Enbridge are included - you'll only be responsible for the Hydro usage. For added comfort, the living area also includes a portable air conditioner to keep things cool for everyone. Located in a prime neighbourhood, you'll enjoy effortless access to public transit, shopping centres, well-regarded schools, and tranquil parks - everything you need for a rich, family friendly lifestyle. The surrounding community is safe, welcoming, and designed for the way modern families live. Plus, parking is available in the plaza for added convenience. Don't miss your chance to make this your next home - a comfortable, convenient and beautifully equipped apartment in a fantastic location. (id:60365)
1208 - 9 Valhalla Inn Road
Toronto, Ontario
Spacious 1 Bed 1 Bath, with convenient access to HWY 427, HWY 401, and the QEW, as well as within walking distance of public transit, ideal condo for commuters. A quick drive or walk to shops, restaurants and other amenities. When at home, you can enjoy all the amenities this building has to offer, including a fitness centre, pool, theatre, and party room. (id:60365)
1084 Haig Boulevard
Mississauga, Ontario
Welcome to this fantastic family home located in the highly sought-after Lakeview community-an upscale neighbourhood in southeast Mississauga with Lake Ontario as its southern boundary. The home offers a warm and functional layout featuring a generously sized living and dining area, and a bright, well-appointed kitchen with plenty of cabinet and pantry space, and stainless steel appliances. There are three spacious bedrooms, each with hardwood floors and ample closet space, making it ideal for a growing family. A mudroom and main floor laundry with walkout to the deck add convenience, along with a separate side entrance that leads to a finished basement with an additional bedroom-perfect for additional living space, guests, or in-laws. A detached garage/workshop is located at the rear of the property, and the large backyard provides endless opportunities for relaxation, play, or entertaining. With plenty of parking and recent professional deep cleaning, this home is move-in ready. This gem is perfectly situated among top-ranked schools, beautiful parks, scenic golf courses, the Trillium Hospital, public libraries, and a vibrant community centre. With easy access to the GO Station, QEW, Highway 427, and just 15 minutes to both downtown Toronto and Pearson Airport, the location truly speaks for itself. (id:60365)
Lot 200 - 61 Goodview Drive
Brampton, Ontario
Prestigious Mayfield Village! Stunning 2,769 sq.ft. Thorold Model in "The Bright Side" Community by Remington Homes. Premium location fronting onto park & backing onto green space! Open concept design with 9 ft smooth ceilings on main & second floor, luxury hardwood on main, upper hallway & 2nd floor family room, and elegant 8 ft doors throughout. Bright living room with electric fireplace. Upgraded gourmet kitchen with stacked cabinets, crown molding, upgraded backsplash, cut-outs for 36" stove, wall oven & microwave. French doors lead to extra-large backyard. Spacious second-floor family room. 200 Amp service. Loaded with beautiful upgrades! Don't miss out on this exceptional home. (id:60365)
14 Labrish Road
Brampton, Ontario
Welcome to 14 Labrish Road A Rare Corner Townhome Gem! This stunning 2,100 sq. ft. corner townhome by Fieldgate Homes offers a thoughtfully designed layout paired with sleek, modern finishes throughout. Step into a bright, open-concept main floor featuring rich hardwood flooring, smooth 9-ft ceilings, and a gourmet kitchen complete with high-end stainless steel appliances. The inviting living area showcases LED pot lights and a custom feature wall with a built-in electric fireplace a perfect blend of style and comfort. An upgraded oak staircase leads you to the upper level, where hardwood flooring continues through the hallway and smooth 9-ft ceilings span across all bedrooms. The elegant primary suite boasts a tray ceiling extending the height to over 9 feet, a spacious walk-in closet, and a 4-piece ensuite. You'll also find three additional generously sized bedrooms, a second full bathroom, and a versatile den ideal for extra storage, a reading nook, or a kids' playroom. Step outside to a tranquil backyard retreat featuring a charming deck and a covered pergola perfect for relaxing or entertaining. Additional Highlights: Electric vehicle charger option in the garage. Smooth 9-ft ceilings on both main and upper levels. Oversized windows offering plenty of natural light3-piece bathroom rough-in in the basement. Central vacuum rough-inCold cellar / cantina in the basement. (id:60365)
304 - 60 Central Park Roadway
Toronto, Ontario
Welcome to The Westerly 2 by Tridel a brand new luxury residence at Bloor and Islington in Etobicoke! This bright and spacious corner suite features 2 bedrooms and 2 bathrooms, offering approximately 766 sq. ft. of interior living space plus an expansive 300 sq. ft. terrace -perfect for entertaining or relaxing outdoors. Designed with a functional open-concept layout,upgraded kitchen and bathroom finishes, and contemporary design details throughout.This suite also offers in-suite laundry, premium appliances, and high-end finishes that reflect Tridel's signature craftsmanship. Residents enjoy access to a full range of luxury amenities,including a 24-hour concierge, state-of-the-art fitness centre, party rooms, guest suites, andmore.Ideally located, The Westerly 2 is just steps from Islington Subway Station, Bloor West shops,restaurants, and major commuter routes, offering the perfect blend of urban convenience and upscale living. (id:60365)

