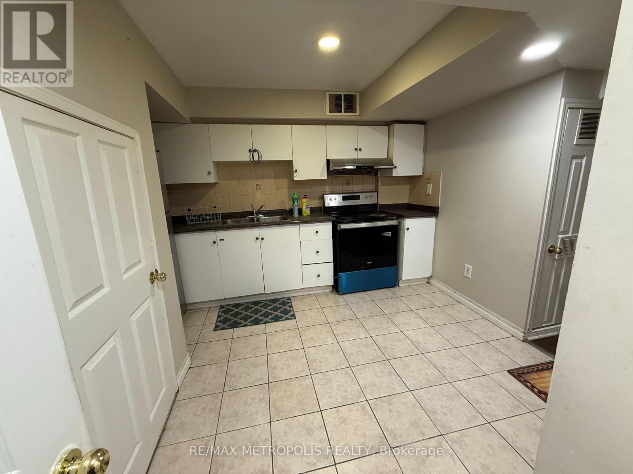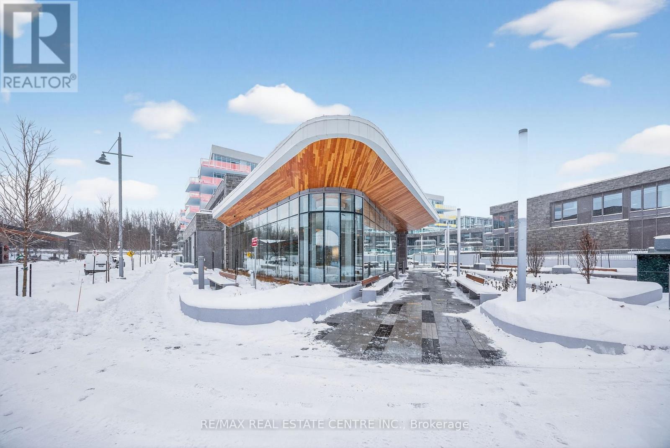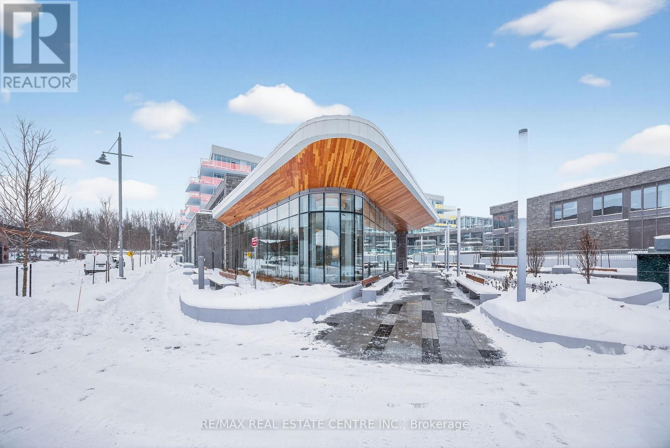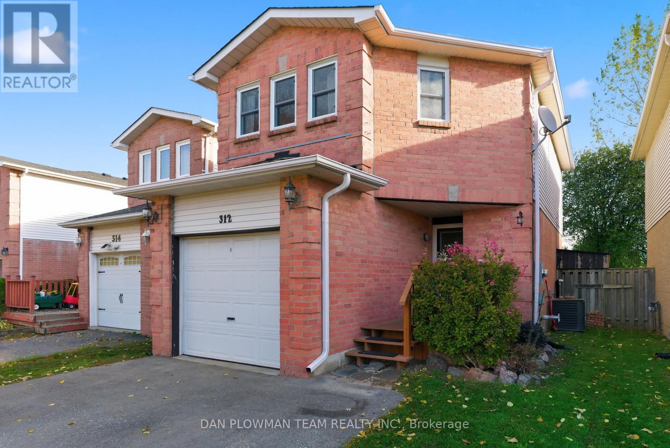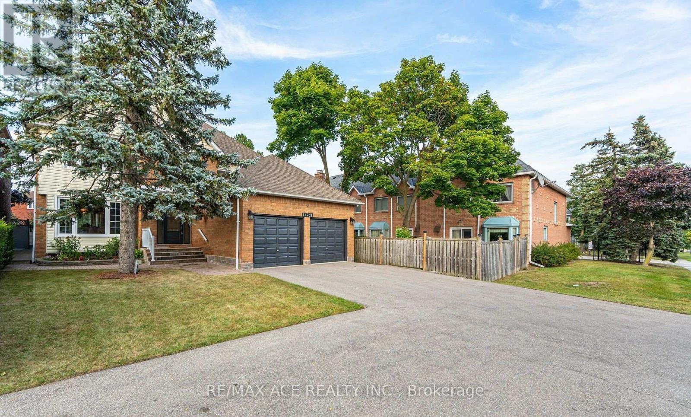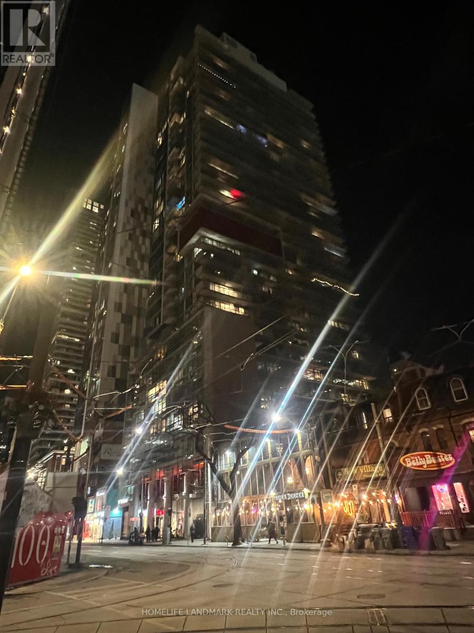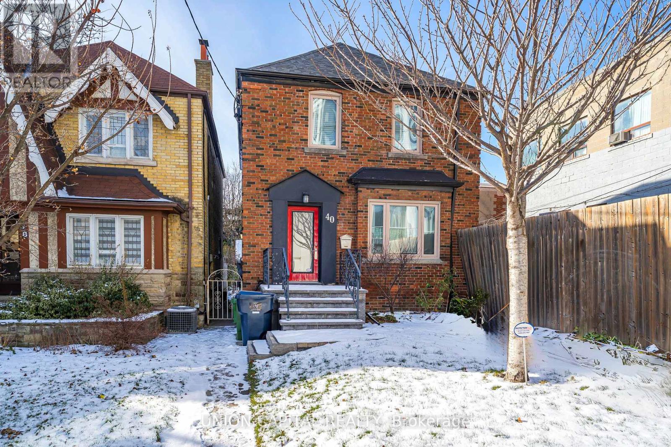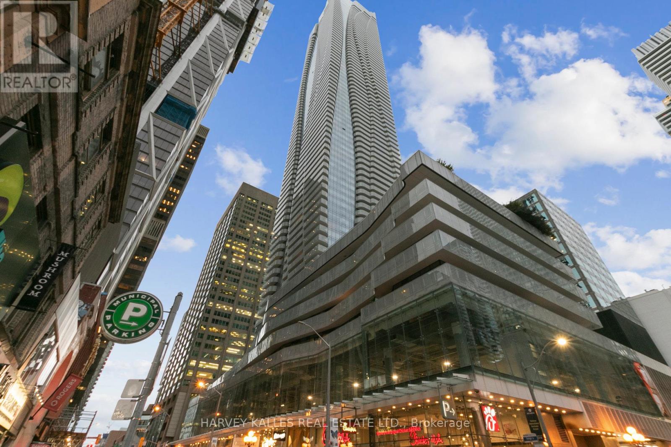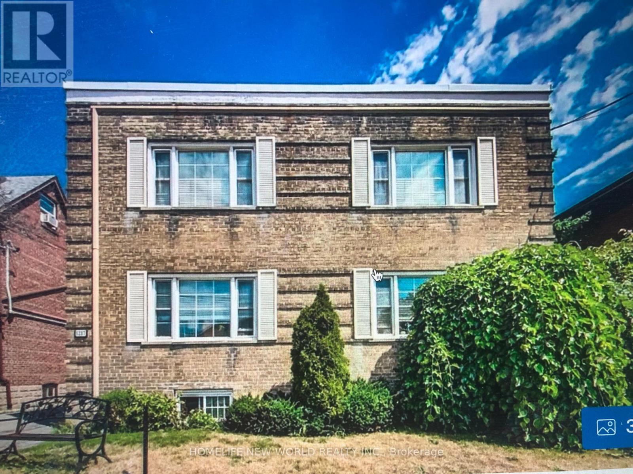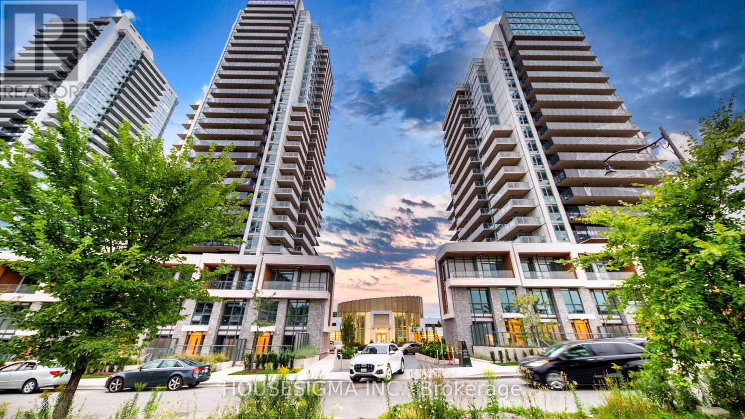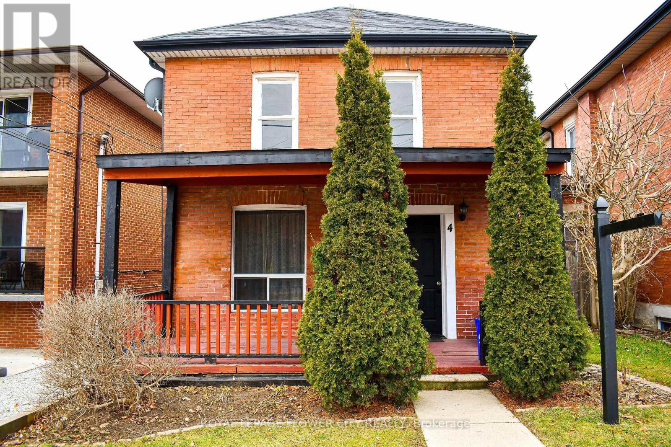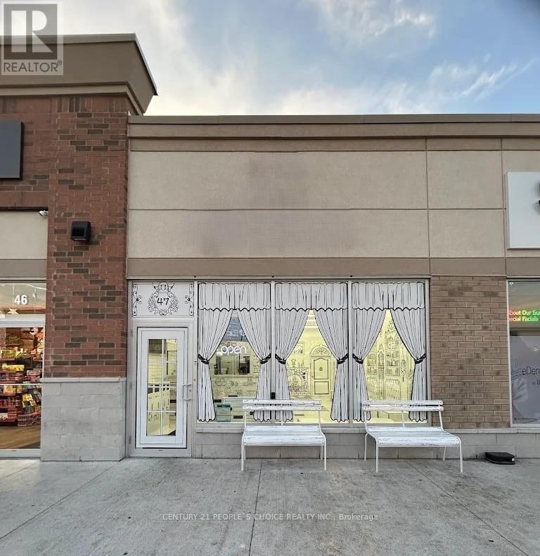Bsmt - 106 Marydale Avenue
Markham, Ontario
Bright and spacious 2-bedroom, 1-bath unit featuring a large, open living area and a functional layout. Conveniently located close to all amenities, with Walmart and essential retail stores within walking distance. Public transportation is available right at your doorstep, offering excellent accessibility for commuting. This well-situated home provides comfort, convenience, and a welcoming space ready for its next occupant. (id:60365)
262 - 333 Sunseeker Avenue
Innisfil, Ontario
Experience the ultimate lakeside lifestyle at Friday Harbour Resort's newest gem, the Sunseeker building at 333 Sunseeker Ave. This stunning one-bedroom condominium offers an unparalleled opportunity to live or lease in a vibrant, year-round resort community nestled on the shores of Lake Simcoe. Designed by Pemberton, this modern residence features an open-concept layout flooded with natural light through expansive windows, showcasing serene views of the water and surrounding greenery. The sleek kitchen boasts quartz countertops, stainless steel appliances, and contemporary cabinetry, perfect for culinary enthusiasts and entertaining guests. Step outside onto your private balcony to enjoy the fresh lake breeze and tranquil sunsets. Residents of Sunseeker benefit from exclusive access to top-tier amenities including an outdoor pool and hot tub, a golf simulator, a lounge with a pool table and card/board gaming tables, a cinema room, elegant party room for social gatherings, a pet washing station, a terrace ideal for relaxing or hosting events along side a fire pit and cabanas against the backdrop of stunning lake vistas. Secure underground parking and additional storage provide convenience & peace of mind. Friday Harbour Resort itself is a vibrant community offering a wealth of recreational options year-round. Spend your days boating from the marina, golfing on the championship course (The Nest), or exploring scenic walking and biking trails. The charming village core features a fitness center, The Lake Club pools, sauna, games rooms, boutique shops, diverse dining options, and wellness facilities that cater to an active & balanced lifestyle. Whether you seek a peaceful retreat, an active lifestyle, or a lucrative leasing opportunity, this one-bedroom unit in the Sunseeker building represents the perfect blend of luxury, convenience, and natural beauty. Embrace the essence of lakeside living with all the comforts & amenities of a world-class resort at your doorstep. (id:60365)
262 - 333 Sunseeker Avenue
Innisfil, Ontario
Experience the ultimate lakeside lifestyle at Friday Harbour Resort's newest gem, the Sunseeker building at 333 Sunseeker Ave. This stunning one-bedroom condominium offers an unparalleled opportunity to live or lease in a vibrant, year-round resort community nestled on the shores of Lake Simcoe. Designed by Pemberton, this modern residence features an open-concept layout flooded with natural light through expansive windows, showcasing serene views of the water and surrounding greenery. The sleek kitchen boasts quartz countertops, stainless steel appliances, and contemporary cabinetry, perfect for culinary enthusiasts and entertaining guests. Step outside onto your private balcony to enjoy the fresh lake breeze and tranquil sunsets. Residents of Sunseeker benefit from exclusive access to top-tier amenities including an outdoor pool and hot tub, a golf simulator, a lounge with a pool table and card/board gaming tables, a cinema room, elegant party room for social gatherings, a pet washing station, a terrace ideal for relaxing or hosting events along side a fire pit and cabanas against the backdrop of stunning lake vistas. Secure underground parking and additional storage provide convenience & peace of mind. Friday Harbour Resort itself is a vibrant community offering a wealth of recreational options year-round. Spend your days boating from the marina, golfing on the championship course (The Nest), or exploring scenic walking and biking trails. The charming village core features a fitness center, The Lake Club pools, sauna, games rooms, boutique shops, diverse dining options, and wellness facilities that cater to an active & balanced lifestyle. Whether you seek a peaceful retreat, an active lifestyle, or a lucrative leasing opportunity, this one-bedroom unit in the Sunseeker building represents the perfect blend of luxury, convenience, and natural beauty. Embrace the essence of lakeside living with all the comforts & amenities of a world-class resort at your doorstep. (id:60365)
312 Sheffield Court
Oshawa, Ontario
Welcome To Your Charming Three-Bedroom Home, Perfectly Designed For First-Time Buyers Seeking Comfort And Tranquility. Nestled In A Peaceful Neighbourhood On A Quiet Court, This Delightful Residence Boasts A Single-Car Garage And The Added Bonus Of No Neighbours Directly Behind, Providing A Serene Backdrop For Your Daily Life.Step Inside To Discover A Warm And Inviting Living And Dining Area, Featuring A Cozy Gas Fireplace That Sets The Perfect Ambiance For Gatherings Or Quiet Evenings At Home. The Layout Is Thoughtfully Designed To Maximize Space And Functionality, Ensuring A Welcoming Atmosphere For Family And Friends. Convenience Is Key, With Public Transit And The GO Train Station Just Minutes Away, Making Commuting A Breeze. Enjoy The Ease Of Walking To Nearby Grocery Stores, The Oshawa Centre, And A Variety Of Other Amenities, All Within Close Reach. This Home Is Not Just A Place To Live; It's A Lifestyle Waiting To Be Embraced. Don't Miss This Opportunity To Create Lasting Memories In A Wonderful Community! ** This is a linked property.** (id:60365)
Bsmt - 11752 Sheppard Avenue E
Toronto, Ontario
Covered separate entrance leads to the finished basement that features an open concept living/dining room, summer kitchen, 3 bedrooms, and 3pce bath with glass shower. Alarm system w/cameras front, back & side yards. Prime Location close to highways, transit, schools, shopping & so much more. (id:60365)
1109 - 375 King Street W
Toronto, Ontario
Enjoy Over 700 Square Feet Of Custom-Designed Space W/Floor To Ceiling Windows & Luxury Finishes. This Airy Sunlit Corner Suite Nestled Within The Heart Of King West Is In The Much Sought-After Condo Known As M5V (Leed Gold Standard Environmental Design). Enjoy Upscale Conveniences Like Tiff, Hop The King St Car, Walk Minutes To Subway Or Host Friends On Your Own Large Terrace That Comes With Bbq Included (Gas Line & Electric Outlet). Ss Bosch Microwave, Full-Size Porter& Charles Ss Dw, Convection Oven, Gas Stove Top, Double Ss Sink, Ss Liebherr, Counter-Depth, Fridge, Crate&Barrel Glass Shelf, &Master Chef Gas Bbq, Hunter Douglas Blinds, &Elf's. Engineered Hardwood Fls, New Electronic Bidet Washlet In Primary Bedroom. Customed Blackout Curtain in Primary Bedroom. (id:60365)
Basement - 40 Peveril Hill N
Toronto, Ontario
Discover this beautifully finished, self-contained legal suite located in the heart of the sought-after Cedarvale neighbourhood. Enjoy the convenience of a private, separate entrance and a bright, newly renovated space designed for comfort and ease. Large above grade windows allows for plenty of sunlight! Steps to the TTC, including the new LRT line, plus multiple bus routes and nearby subway stations. The location also offers convenient proximity to schools, the library, and other community amenities. Steps from Eglinton Ave. W., St. Clair Ave. W., and Forest Hill Village, where you'll find an excellent selection of shops, restaurants, cafés, and everyday essentials. Outdoor enthusiasts will love being steps from the Beltline Trail, as well as nearby parks and green spaces. (id:60365)
6801 - 1 Bloor Street E
Toronto, Ontario
One Bloor Street East. The most iconic high end condominium in downtown Toronto. Grand 2+1 bedroom 3 bathroom corner residence on the 68th floor. **Partially furnished.(available unfurnished as well) 1440 square feet of luxurious living + massive wrap around balcony with breathtaking views of the City skyline and Lake Views. Direct access to Yonge/Bloor subway line. Many upgrades and custom cabinetry, hardwood floors, top of the line appliances, granite counters & more. Included 1 underground parking spot & 1 locker. **Partially furnished. Just move in!!! (id:60365)
4 - 1217 Avenue Road
Toronto, Ontario
**A Spacious and bright 2 bedrooms apartment on 2nd floor with south- west view , about 1200 sqft. living room with fireplace, eat- in kitchen . air conditioning window units . **Separate entrance from front and back .** 1 parking available . Coin laundry in building.** Top schools zoom , Very quiet ,safe small apartment building with nice neighbors. Well maintained and managed property . tenant pay their own electricity . (id:60365)
3306 - 27 Mcmahon Drive
Toronto, Ontario
Welcome to the top floor of 27 McMahon, where you'll experience stunning, unobstructed south-west views. Beautifully upgrades, move-in-ready home featuring oversized balconies, refined finishes, and a bright, airy feel throughout, offering the perfect blend of style and comfort in the highly sought-after Concord Park Place community. This sophisticated 2+1 bedroom, 2-bathroom suite boasts soaring 9-foot ceilings and an open-concept, thoughtfully designed floor plan that maximizes every inch of living space. The modern kitchen is equipped with Miele appliances, sleek cabinetry, and quartz countertops, while the primary bedroom provides a calm retreat with wall-to-wall closets and custom organizers. Both bathrooms deliver a spa-like experience with contemporary fixtures, ample storage, and a serene ambiance. Residents at Saisons also enjoy exclusive access to an 80,000 sq.ft. Mega Club with luxury amenities including an indoor pool and hot tub, basketball and badminton courts, tennis court, bowling alley, golf simulator, squash court, yoga and dance studios, arcade, games and karaoke rooms, full gym, theatre, banquet spaces, kids' playroom, and an outdoor BBQ terrace. Ideally located just steps from Bessarion and Leslie subway stations, GO Transit, Bayview Village, IKEA, Canadian Tire, and the new Ethennonnhawahstihnen Community Centre and Library, with quick access to Highways 401, 404, and the DVP, this is a rare offering that combines luxury living, unmatched convenience, and world-class amenities. Includes 1 EV parking and 1 locker. (id:60365)
4 Main Street S
Halton Hills, Ontario
Attention Investors & Savvy Buyers! This Main Street address represents a rare opportunity for substantial equity growth in a highly sought-after, established community, low-maintenance property offering strong rental potential or a swift transition. Key features include DC1 zoning for businesses Located mere steps from major transit routes and the core economic hub of Georgetown. This is a disciplined, low-risk acquisition. Secure this foundation for your portfolio. Flexible closing. (id:60365)
47 - 3525 Odyssey Drive
Mississauga, Ontario
GOLDEN opportunity to purchase a unit with 'Restaurant Permit' in Ridgeway Plaza one of Mississauga's busiest and most diverse food destinations!!Huge Exposure with High Traffic On Eglinton Ave, Excellent Opportunity to Start New Business Or Relocate with total area of 1067sq ft Both Side Exposure and Parking, High Density Neighbourhood! Suitable For Variety Of Different Uses. Close to all amenities, public transport & big residential area helps to attract lots of customers and ample Parking Available! Close Easy Access To Hwy 407/403/Qew (id:60365)

