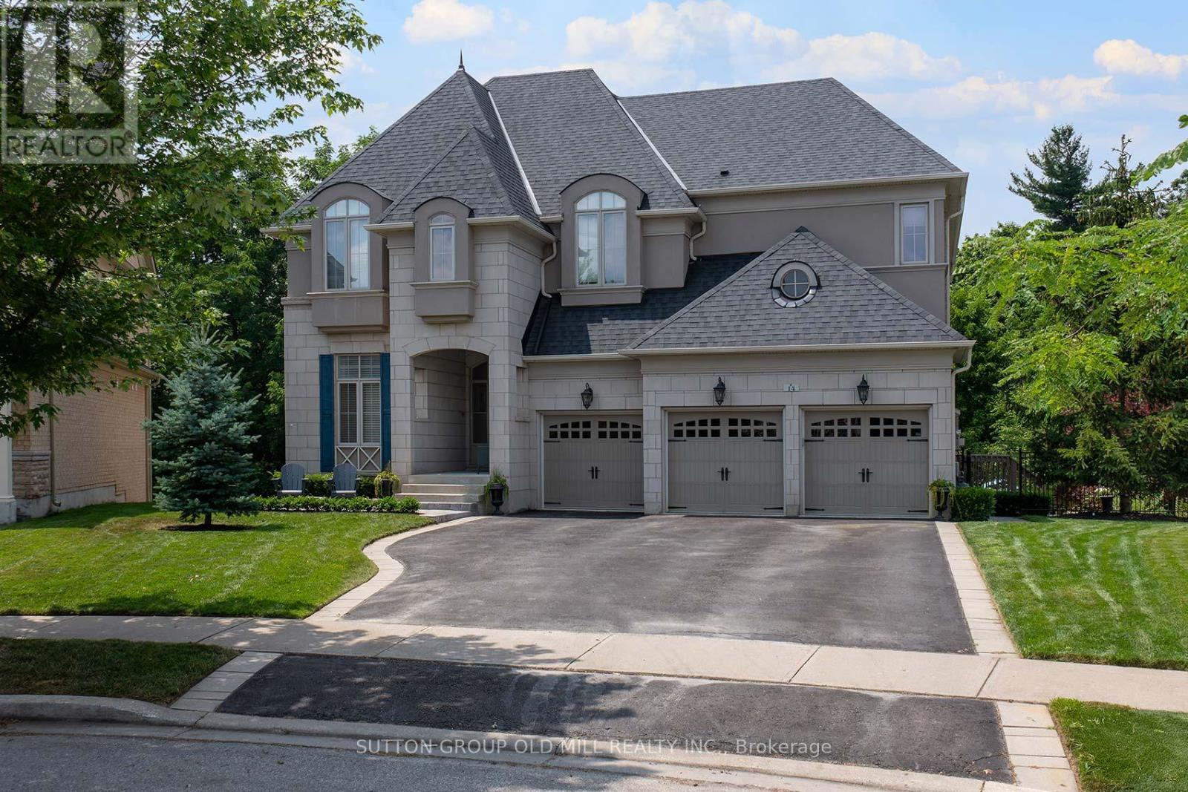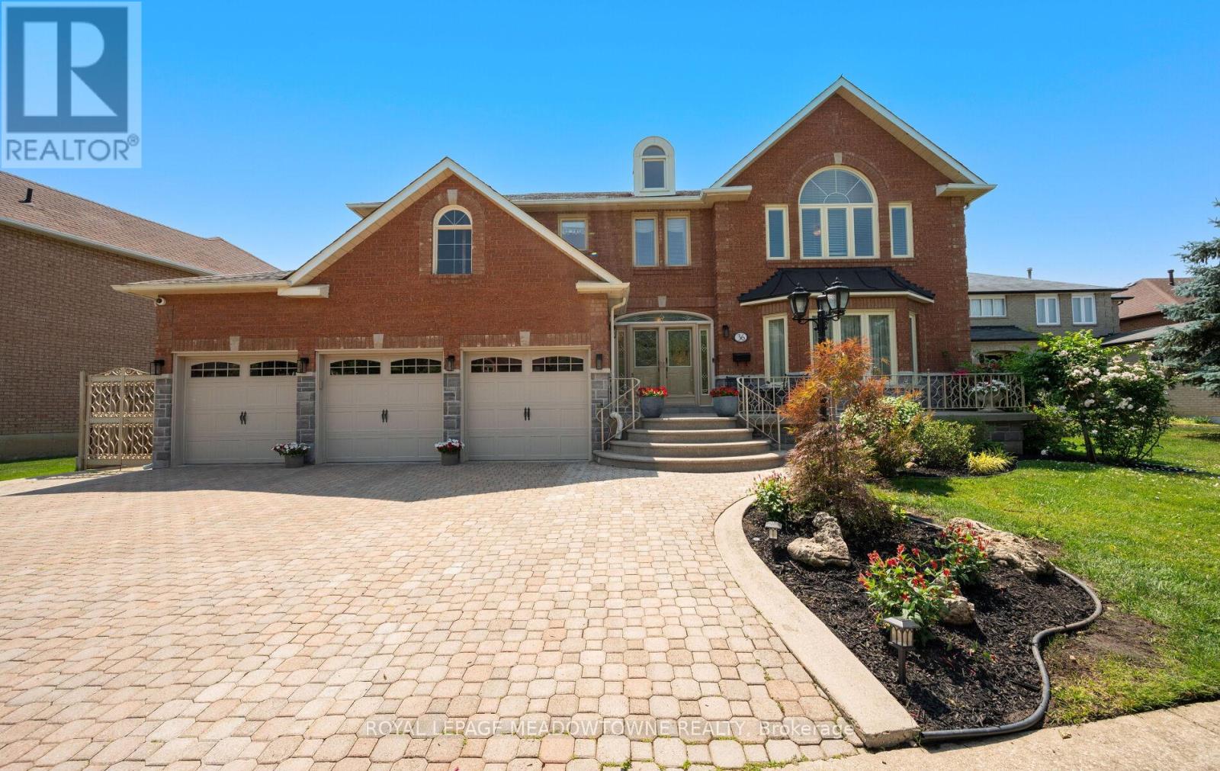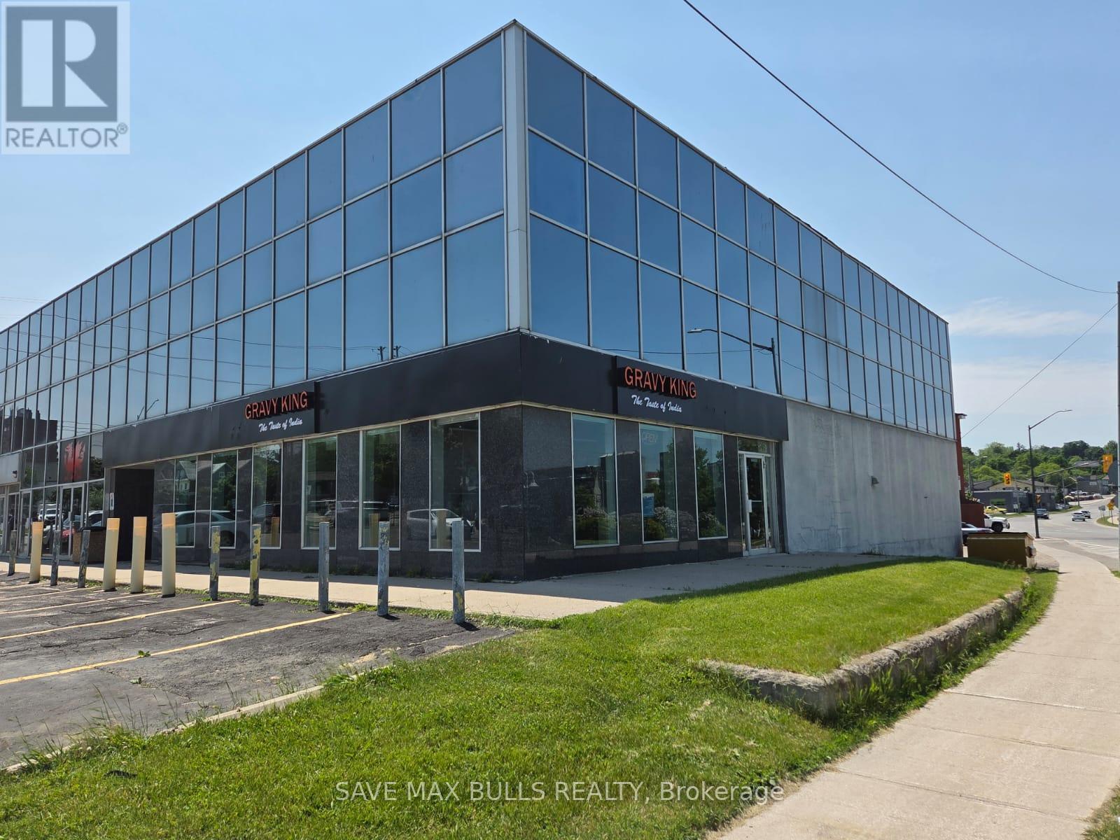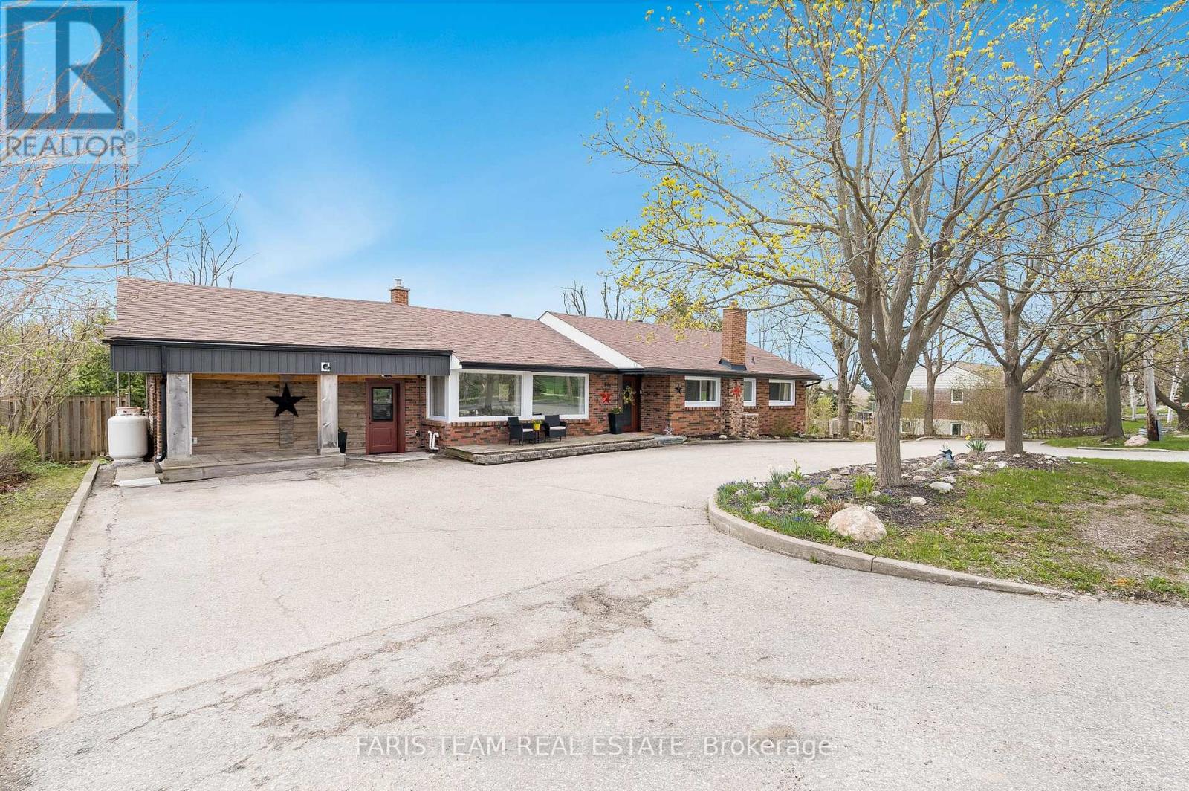1809 - 75 Oneida Crescent
Richmond Hill, Ontario
Yonge Parc Living at Yonge & Highway 7! Welcome to this bright and spacious 2-bed + den, 2-bathroom suite offering modern comfort and style in the heart of Richmond Hill. Enjoy southwest exposure that fills the home with natural light throughout the day. The functional layout features 9' ceilings, a generous living and dining area, and a open-concept kitchen perfect for both everyday living and entertaining. This well-appointed unit includes one parking space and a locker, offering added convenience and storage. Building amenities include:24-hour concierge, fitness centre & yoga room, sauna, party room, dog wash station, and ample visitor parking. Prime Location: Just steps from everyday essentials and lifestyle perks walk to shopping malls, restaurants, movie theatres, and schools. Commuters will love the easy access to Highways 7, 407, and 404, and the proximity to Viva Transit & Go Train makes getting around a breeze. Surrounded by parks and recreational spaces, this is the perfect place for both planned and spontaneous outdoor activities. Don't miss your opportunity to live in one of Richmond Hills most desirable communities. (id:60365)
615 - 1 Jarvis Street
Hamilton, Ontario
***Lease can start anytime from now to September! ****High-speed Rogers Internet is included in the rent! *** 1 bedroom + 1 den unit!*535 sqft living space in a 1-year-new building! *The bedroom has a window for natural light, and the kitchen is fully equipped with stainless steel appliances: fridge, cooktop, built-in oven, microwave, and dishwasher. In-suite laundry .Enjoy great building amenities such as concierge/security, a gym, co-working lounge, parcel lockers, and a stylish lobby lounge. a short walk to West Harbour and Hamilton GO stations. two minutes walk to bus stop with direct routes to McMaster University, Mohawk College, and both St. Joseph's and the General Hospitals. Sobi bike stations are conveniently located throughout the area.Tenant to pay rent+ water and hydro. Tenant insurance required***Min. 1 year lease. No smoking! Lease can start anytime from now to September! **** (id:60365)
Upper - 184 Burris Street
Hamilton, Ontario
Welcome to 184 Burris Street a stunning, fully renovated triplex in the heart of Hamilton's desirable St. Clair neighbourhood. This bright and spacious 2-bedroom + Den, 1-bathroom unit offers an ideal blend of style, comfort, and convenience. Enter through a private entrance off the large, covered front porch which is your own to enjoy. Inside, you'll find high-end finishes throughout, including premium vinyl plank flooring, a custom kitchen with quartz countertops, stainless steel appliances, in-suite laundry and a modern glass shower. Flooded with natural light, the unit also features a large balcony above the porch perfect for morning coffee or evening unwinding. With two dedicated parking spaces, air conditioning and thoughtfully updated plumbing, electrical, and HVAC systems, this home offers both luxury and peace of mind. Nestled on a quiet dead-end street between Gage Park and downtown Hamilton, this is a rare opportunity to lease in one of the city's most beautifully restored multi-residential homes. Bonus backyard storage shed available for additional price. (id:60365)
6 - 3050 Pinemeadow Drive
Burlington, Ontario
Spacious 2 Bed, 2 Bath Main Floor Condo with Private Patio Welcome to this bright and beautifully maintained main floor condo offering 2 spacious bedrooms and 2 full bathrooms. Enjoy the convenience of sliding glass doors leading to your own private patio -- perfect for morning coffee or evening relaxation. The updated kitchen (22) features stunning white cabinetry, timeless subway tile backsplash, sleek quartz countertops, and generous storage designed to impress and function beautifully. The open-concept layout flows from the dining area and additional sitting space into a spacious, light-filled living room, ideal for entertaining or relaxing. The primary bedroom boasts a walk-in closet and a private ensuite complete with an oversized glass shower for a spa-like experience. Additional highlights include: New Mitsubishi ductless AC unit (24); In-suite laundry (washer & dryer 21); One designated parking space. This lovely unit offers the perfect combination of comfort, accessibility, and location. Set in a quiet, well-maintained low-rise building, walking distance to shopping, restaurants, parks and public transit, with quick access to major highways. Room sizes are approximate. Main-floor living at its finest. (id:60365)
14 Canis Street
Brampton, Ontario
SPECTACULAR is the only word to describe this home located on one of the best lots in the Estates of Credit Ridge, a community with only detached estate size homes. Set on a ravine lot with a walkout basement and 20 x 40 saltwater pool. Enjoy this resort like private yard over 500k in upgrades, custom finishes and landscaping. The gracious foyer with marble and granite floors leads into an open concept living and dining rooms with 10 foot ceilings on the main floor along with crown moulding, pot lights and hardwood maple flooring. The custom kitchen (not through the builder) features extra high cabinets, natural quartz countertops, s.s. appliances, an island with breakfast bar, lots of natural light and garden doors to a covered balcony. The family room features hardwood floors and a cast gas fireplace. The library/office creates a quiet place to work with french doors. Great powder room with mirrored vanity. The primary bedroom with 5 piece marble ensuite, walk-in closet, and sitting room with walkout to covered balcony. Three great sized bedrooms with adjoining baths and media room which could be turned easily into a fifth bedroom. The second floor has 8 foot ceilings, pot lights and an open to below circular stairway with beautiful chandelier. Completing this amazing home is the finished walkout basement with high ceilings, plaster crown mouldings, a custom wet bar with blue pearl granite countertop, s.s. appliances - this is an entertainer's dream. Walkout to multi-tiered patio lush mature landscaping, two cabanas, one with a bar and the other with a change room. Enjoy this resort like oasis in the city. 3 car garage, extra large driveway that can accommodate five to six cars. Great quiet street surrounded on both sides by ravine lots. (id:60365)
3 Stoneledge Circle
Brampton, Ontario
Prime Corner Gorgeous Brick 4 Bedroom,Walkout Basement Home W/Stone Accents Is Located on Beautiful Treed Lot On A Quiet Street Highly Desirable Family-Friendly Neighborhood W/Living Space Over 2500 +sq ft. Modern Elegant Own W/Pride Custom Built Kitchen W/ Island &Pantry & Huge Storage.High End Stainless Steel Appliances, Gas Stove, Upgraded Bathrooms. California Shutters on All Windows. Enter From The Covered Front Porch To the Bright Foyer W/ Mirrored Closet Doors & Ceramic Floors Which Flow Through the Kitchen, Breakfast Area, Laundry Room and Powder Room. Main Floor Laundry Room W/ Door To 2 Car Garage. French Door to Main Floor Office W/ Crown Molding, Pot Lights and Built-In Desk. New Hardwood Floor in Dining Room/Living and Office W/3 Sided Gas Fireplace Also Enjoyed From The Living Room With Hardwood Floor and Open to Bright Kitchen W/ Breakfast Area and Walk-Out to Extended Upper Deck Overlooking the Fenced Yard. Hardwood Stairs To Beautiful Upper Level W/Updated Broadloom, Doors and Hardware, Crown Moldings & California Shutters. Double Door Entry To The Master Bedroom W/ 4 Piece Ensuite Bathroom W/Ceramics & His/Hers Closets.3 Additional Bedrooms, All W/Double Closets, Including A Very Spacious Sunken Bedroom W/Vaulted Ceiling and Gas Fireplace. The Main Bathroom Features A Block Glass Window. The Walk-Out Basement W/Separate Entrance, Has Been Professionally Finished & Offers Enlarged Windows & A Door to a Covered Porch. A Large Family Room W/Beautiful Wood-Burning Fireplace, Pot Lighting, Laminate Floors, Built-In Shelving and a Cold Room/Cantina. So Much Potential For An In-Law Suite Or Apartment. Fully Fenced Backyard W/ Patio and Garden Shed (W/Electricity).Minutes To GO Station,Transit, Highways 401/427/403 Top-Ranked Schools, Bramalea City Centre,Min To Brampton Civic Hospital.Makes This A Convenient & Welcoming Place To Call Home. A Rare Opportunity To Own A Truly One-Of-A-Kind Home In A Prime Location!Huge Parking Space On The L-shaped Lot. (id:60365)
36 Shadywood Road
Brampton, Ontario
Welcome to Your Forever Home in the Coveted Conservation Drive Area Set on a premium 70+ ft wide lot and surrounded by nature, this custom-built masterpiece offers over 3,800 sq. ft. of luxurious living space above grade, a 3-car garage, and parking for 8+ vehicles. The fully landscaped grounds feature a serene, all-season Koi pond complete with a charming footbridge, underground sprinkler system, and a built-in outdoor pizza oven perfect for entertaining in style. Enjoy peace of mind with new garage doors, updated bathroom vanities, a security alarm system, and surveillance cameras already installed. Many windows have also been replaced, reducing future costs and improving efficiency. Inside, discover 5 spacious bedrooms, grand natural stone flooring throughout most of the main level, and oversized skylights that bathe the foyer and kitchen in natural sunlight. The chefs kitchen boasts Viking high-end appliances, including a professional-grade hood fan with warming lights, a warming drawer, and generous prep space for the most discerning cook. Elegance meets craftsmanship with detailed plaster crown mouldings, a dramatic chandelier, and thoughtful design throughout. Two staircases lead to a fully finished basement featuring a 5-person sauna, wood-burning fireplace, custom bar, second kitchen, expansive cantina (beneath the garage), and endless storage. Located steps from Loafer's Lake, Heart Lake Rec Centre, and scenic trails, this home offers a lifestyle few can match. Wake up to birdsong, stroll the Etobicoke Creek Trail, or zipline through the trees at Heart Lake Conservation Area nature and community in perfect harmony. This isn't just a home its a sanctuary. (id:60365)
4159 Castlebury Street
Mississauga, Ontario
Your Castlebury Awaits. Meticulously updated and cared for by its original owners, thisspacious 4-bedroom, 4-bathroom detached home sits on a generously sized lot that dreams aremade of. Think lush gardens, backyard barbecues, or even big enough for a future pool perhaps.Inside, the layout flows effortlessly from one generous space to the next, offering comfort,warmth, and room to grow. The eat-in kitchen is the heart of the home, bright, inviting, andfilled with love (and delicious meals), with large windows framing views of the beautifulbackyard. Downstairs, the finished basement adds incredible flexibility with a second kitchenand 3 possible bedrooms, perfect for a multigenerational household, a private in-law or nannysuite, or simply extra space to work, play, or unwind. Recent updates include fresh paint,new baseboards, and stylish flooring throughout, creating a modern feel while preserving thecomfort of a long-loved home. New Deck in backyard, and newly sealed driveway. Tucked into aquiet, family-friendly neighbourhood, you're surrounded by excellent schools, parks, and greatamenities. With easy access to Hwy 403, Square One, Heartland Town Centre, and convenientpublic transit options via MiWay and GO, everything you need is just minutes away. This homehas been filled with love and it's ready to welcome its next chapter. (id:60365)
75 - 400 Bloor Street
Mississauga, Ontario
*Rogers Xfinity high-speed internet and TV service with Crave and HBO included in maintenance fee.* Beautiful 3 bedroom split level townhome features 12' cathedral ceiling in living room with a picturesque window/walk-out to a serene patio and garden oasis, complimented by a raised separate open concept dining room - an entertainers delight! Extensively renovated throughout - all solid wood 4-panel shaker-style doors with metal hardware - crown moulding - dimmable pot lights - smooth ceiling finish - all broadloom and parquet replaced - slate accent wall with solid wood beam mantle and wrought iron railings in dining room. Kitchen complete with stainless steel appliances, soft close cabinetry, porcelain tiling and excess storage unit. Enjoy a king-sized primary bedroom spanning entire width of home with California closets. Bathrooms updated with deep soaker tub and porcelain 1-piece sink/countertop in main. Recreation room has noise dampening insulation and is wired for surround sound. Minutes to QEW/403/410/401 hwys, Square One, restaurants, shopping, parks + walking trails. Amenities: heated outdoor swimming pool with lifeguard and children's playground area. Inclusions: Fridge (21), Stove (21), Microwave (21), Washer (22), Dryer (22), Dishwasher. *Furnace (20), A/C (21), Roof (22). Complex backs onto Brentwood park with direct access. (id:60365)
Unit A - 478 Bay Street
Midland, Ontario
Are You a Great Chef or Simply Love the Taste of Food? Is it time to Start Your own Business? This Restaurant is the Perfect Place in the Growing town of Midland. Currently set up as Indian Restaurant - GRAVY KING - THE TASTE OF INDIA or Make it Your own Style Pizza, Greek, Italian, Mexican, Indian, Asian....... The Possibilities are Endless!!! Everything you Need to Get Started is Included (Schedule C) . Over 3000 Sqt ft Large Bright Corner Unit with Great Lease Terms! Two Entry Doors, 3 Restrooms, Plenty of Seating, Ample Parking & Signage. Fantastic Location, Walking distance to Downtown Midland, Shopping, Marina & More. Don't Miss this Opportunity to Start Your Own Restaurant in the Beautiful Town of Midland. Low monthly rent $3043. Seller financing is available for qualified buyer. (id:60365)
2447 Ridge Road W
Oro-Medonte, Ontario
Top 5 Reasons You Will Love This Home: 1) Nestled in the reputable and peaceful community of Shanty Bay, where this charming bungalow offers a welcoming layout and the perfect blend of character, comfort, and functionality 2) The main level showcases a beautifully refreshed open-concept living and dining space, complete with warm wood beam accents, an abundance of natural light, and two walkouts to the upper deck, creating an inviting space for both everyday living and entertaining 3) The backyard is a true escape surrounded by mature trees and thoughtfully landscaped with multiple sitting areas, decks, and an above-ground pool with a sunbathing deck, delivering a peaceful and private outdoor retreat 4) The walkout basement offers great versatility with a self-contained in-law suite featuring its own kitchen, bedroom, and bathroom, along with a separate cozy sitting area enhanced by a fireplace with an electric insert, ideal for unwinding or hosting guests 5) PWith a long list of improvements made over the years including a new roof (2024), propane furnace (2023), newer windows and doors, and a freshly painted upper level, this home presents lasting value and peace of mind, all just a short drive to Barrie, Highway 11, Lake Simcoe, golf, and ski hills. 3,179 fin.sq.ft. Age 66. Visit our website for more detailed information. (id:60365)
123 Halldorson Avenue
Aurora, Ontario
Nestled in nature, welcome to this 3,110 sq. ft. luxury home in Aurora Trails. Modern elevation with brick, stone and stucco. Enter through the covered porch into soaring 10 main floor ceilings and 9 2nd floor ceilings that structure the light-filled, open concept living space. Or enter via direct access garage door into mudroom, leading to pantry passage and laundry room. Grand kitchen with quartz countertops, centre island with breakfast counter and stainless-steel appliances. Front library, dining room and great rooms with tray ceilings. Find hardwood floors throughout and stained oak stairs leading to the 2nd floor. Principal bedroom features tray ceiling, dual walk-in closets and a 6-piece ensuite, including a water closet for ultimate privacy, a frameless shower and free-standing soaker tub. Remaining four bedrooms each have access to 4-piece ensuites. Basement features 9 ceilings, a cellar and rough-in for a3-piece bathroom. Enjoy a private and fully fenced backyard, enclosed by a newly installed wood fence, deal for entertaining, outdoor play, or peaceful relaxation. Double garage + 4 car driveway without sidewalk. Garage opener, central vac, security cameras, and Tarion Warranty included. Aurora Trails is minutes to the towns historic downtown, boutique shopping on Yonge Street and your connection to the rest of the GTA via Highway 404 + GO station. Centrally-located and well-connected, Aurora Trails is steps to phenomenal schools, parks, trails, golfing, shops + superb dining. (id:60365)













