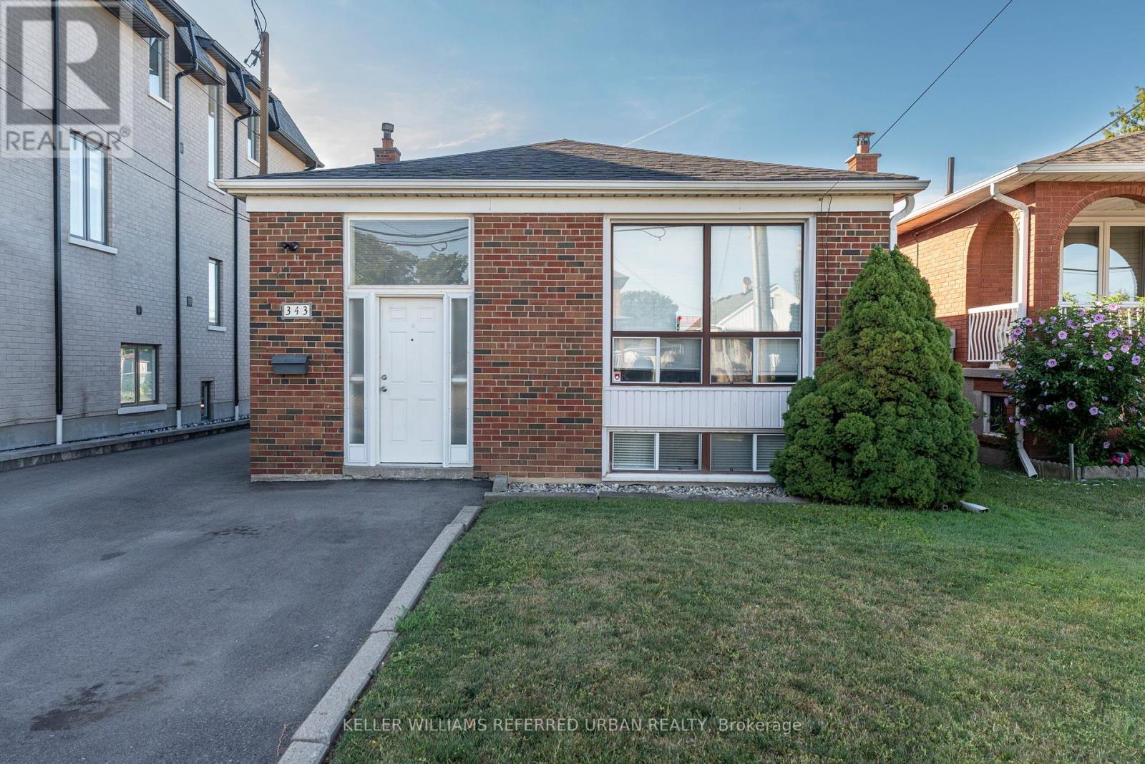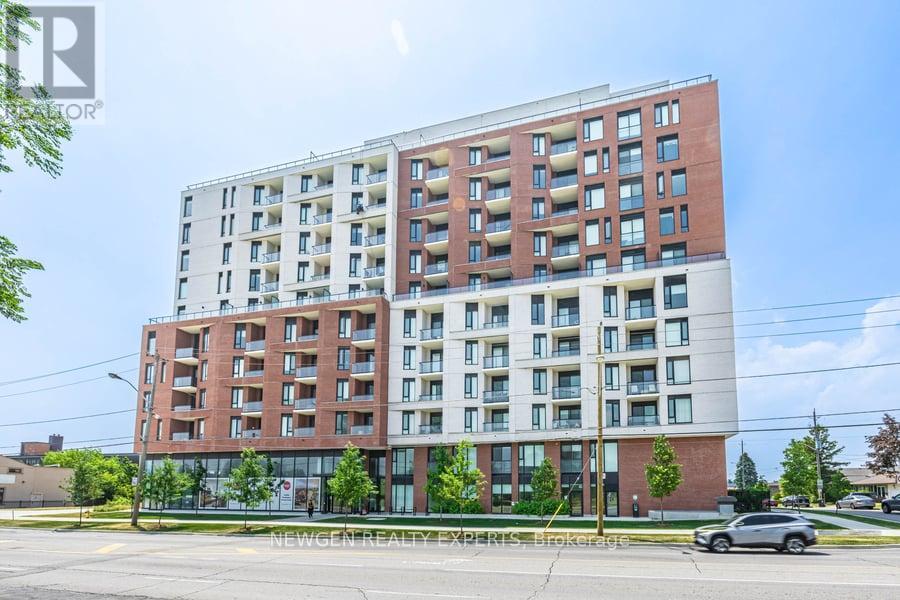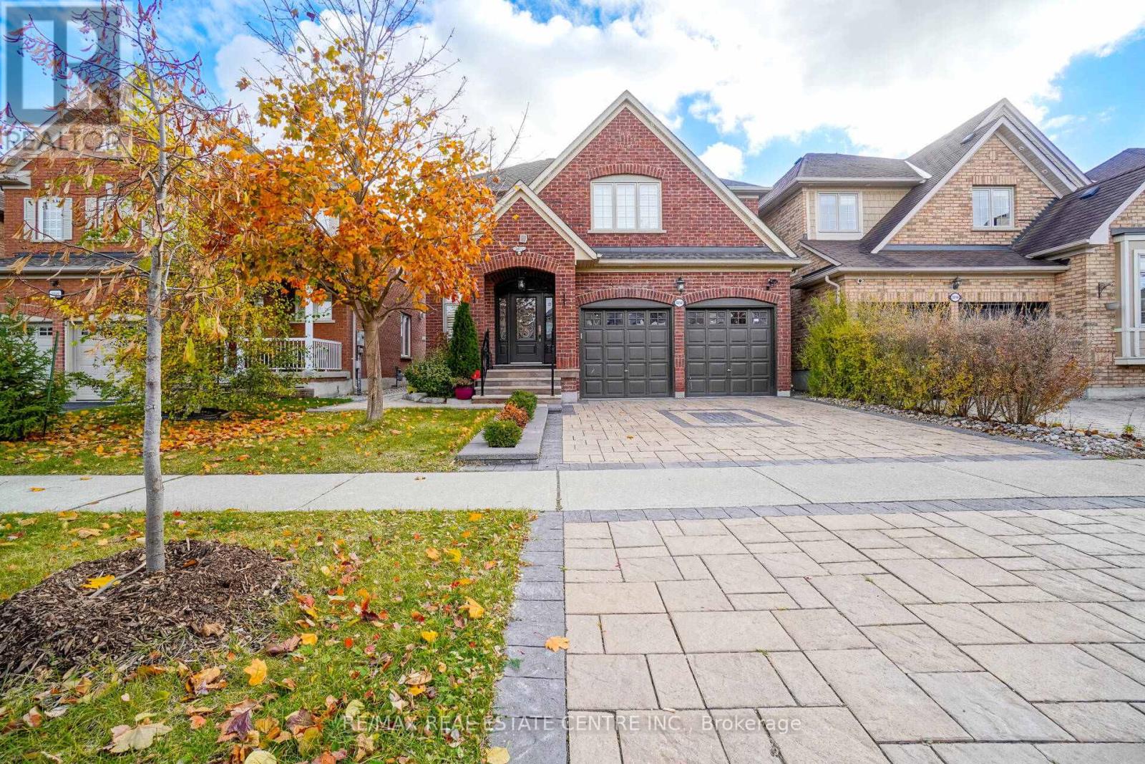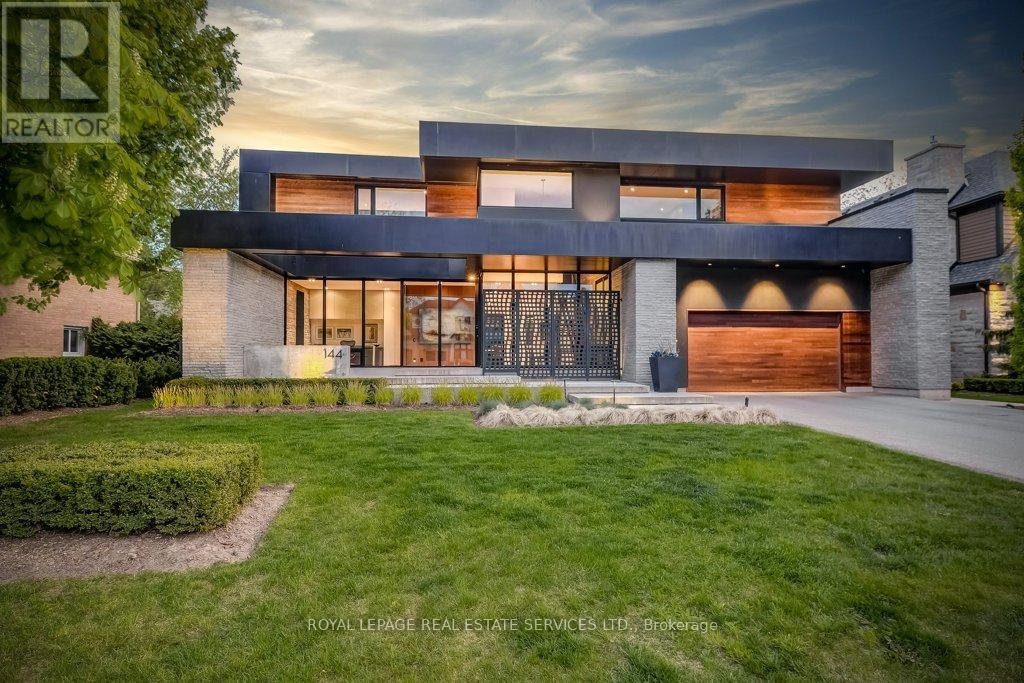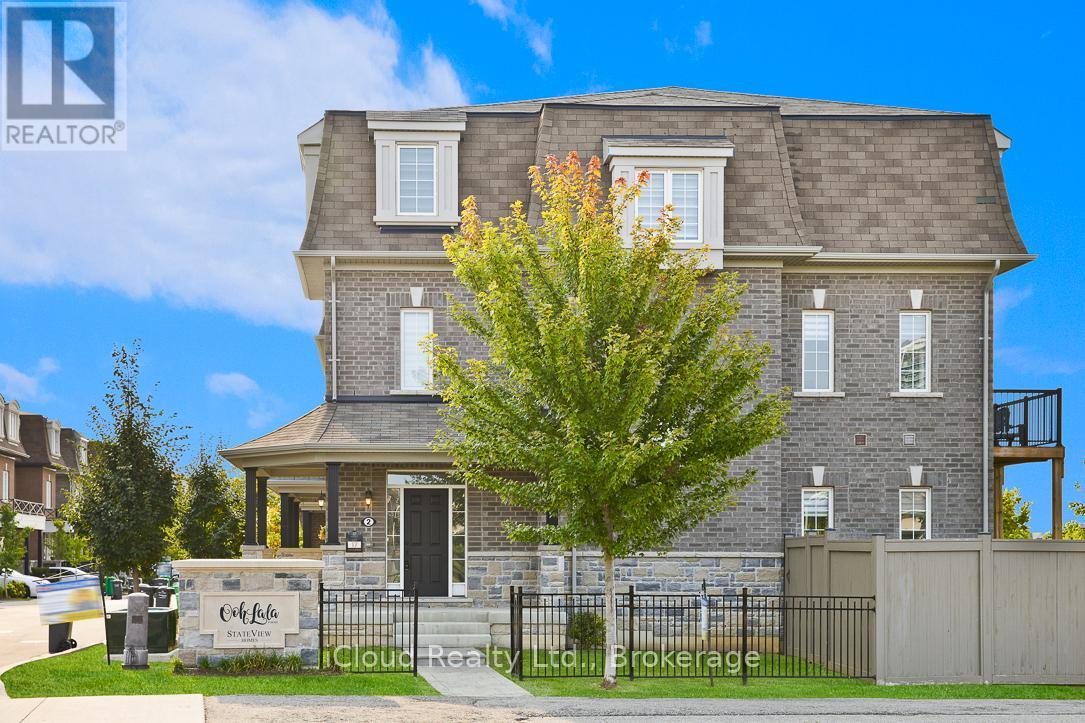3798 Swiftdale Drive
Mississauga, Ontario
Elegant Living in the Sought-After Churchill Meadows Community! This beautifully maintained home offers formal living, family and dining rooms perfect for both everyday living and entertaining. Enjoy 4+2 spacious bedrooms and 4 bathrooms, with kitchen and bathrooms featuring Quartz countertops. The main and 2nd floors are finished with hardwood, while the large family room with a gas fireplace invites relaxation. Lead to a private, landscaped, and fully fenced yard, your own outdoor retreat. The finished lower level offers a versatile great room, a large office, and a bedroom, a 3-piece bathroom, for multi-generational living or working from home. Enjoy quick access to Highways 403, 401, QEW, GO Transit, MiWay, major shopping centers, hospitals, and places of worship. (id:60365)
221 Belgravia Avenue
Toronto, Ontario
Great family home in sought after neighborhood! Extensively renovated over the years. Spacious open concept living room/dining room. Eat-in kitchen with sliding door walk out to a private back yard. 3 large sized bdrms. Primary bedroom has private ensuite bathroom. Extra washer/dryer on 2nd flr.A Another washer and dryer in the basement. The basement is fullyfinished for extra living space or an in-law suite. Conveniently located close to LRT, YorkdaleMall, Schools, parks, recreational centre and more. Clean, spacious and ready to move in. (id:60365)
Main - 343 Ranee Avenue
Toronto, Ontario
Welcome to this well-maintained 3-bedroom, 1-bathroom main floor-only unit in a detached bungalow. The home features a bright and functional layout with spacious living areas. The lease includes two assigned parking spaces and access to private outdoor storage. Located just minutes from Yorkdale Shopping Centre, Yorkdale subway station, Allen Road, and Highway 401, this home offers excellent convenience for both transit riders and drivers. Nearby parks, schools, and everyday amenities make this a great choice for families and professionals alike. Backyard and laundry are shared between upstairs and basement tenants. 70% of all utilities in the house (id:60365)
521 - 3100 Keele Street
Toronto, Ontario
This bright and spacious 2-bedroom ,2 washroom apartment at Keele Street and Downsview Park in Toronto offers the perfect blend of comfort and convenience. The unit includes one parking spot and one locker for added storage. Residents can take advantage of a wide range of amenities, including a concierge, media room, dining area, rooftop terrace with BBQs, fully equipped gym, party room, family room, and visitor parking. Ideally located for all types of buyers, the apartment is just steps from Downsview Park, providing ample green space and outdoor activities. Public transit is easily accessible, with the Downsview Park GO Station nearby. (id:60365)
3252 Escada Drive
Mississauga, Ontario
Ideal Place For Strictly Vegetarians Tenants(No Cooking Of Meat Allowed) Professionally Finished Legal Basement With Separate Entrance High End Finishes And Pot Lighting. Great Neighborhood With Park, School, Public Transport Close By. Fridge/Stove/Dishwasher, Washer & Dryer. No Pets, No Smoking & Strictly Vegetarians Separate Exclusive Washer Dryer. Modern Kitchen With Dishwasher And Quartz Counter Top. tennat pays 40% of the utilities (id:60365)
308 - 55 Elm Drive W
Mississauga, Ontario
Elegant Condo for Lease in the Heart of Mississauga - Tridel Luxury Living! Welcome to this beautiful and spacious 1-bedroom plus den suite in one of Mississauga's most prestigious Tridel-built residences. Thoughtfully designed, this condo offers a bright and airy layout, with almost 900 sq. ft., an L-shaped living and dining room that provides the perfect setting for both relaxation and entertaining. The generous kitchen includes ample counter space and cabinetry, ideal for everyday living. The primary bedroom features a walk-in closet and a private ensuite bathroom, while the separate den offers versatile use - perfect as a home office, guest room, or even a second bedroom. A convenient powder room is available for guests. This unit also comes with a side-by-side parking spot for 2 cars and a large storage locker, a rare and valuable combination in condo living. Residents enjoy access to exceptional rooftop amenities, including a terrace, indoor pool, fully equipped exercise room, and media room, plus gardens and tennis courts - all part of the luxurious Tridel experience. Located just steps from Square One Shopping Centre, Celebration Square, restaurants, movie theatres, the Living Arts Centre, Central Library, and the Mississauga Transit Hub, everything you need is within easy reach. Yet, the building's position just off the main traffic corridors ensures a peaceful retreat from the hustle and bustle. For commuters, the nearby Hillcrest GO Station offers convenient access to downtown Toronto. A perfect blend of comfort, convenience, and upscale living - this condo is a rare leasing opportunity in a premier downtown Mississauga location. (id:60365)
4 - 1551 Reeves Gate
Oakville, Ontario
Gorgeous End Unit 3 Bedroom Townhouse In The Most Desirable Complexes In Glen Abbey, Oakville. Freshly Painted. Gleaming Hardwood Floors On Main And New Vinyl On 2nd Floor. Gas Fireplace, Stone Backsplash In Kitchen, Walk-Out From Bright Eat-In Kitchen To Deck & Fully Fenced Backyard. Main Floor Laundry. Master Bedroom With 5 Pc Ensuite Large Soaker Tub, His & Her Sinks & Stand Up Shower. Close To All Highways, High Ranking Schools, Go Transit & Walking Trails. No Smoking! (id:60365)
144 Sparling Court
Oakville, Ontario
Welcome home to 144 Sparling Court, a showstopping custom residence nestled on a quiet cul-de-sac in Southwest Oakville. Inspired by mid-century modern architecture and the principles of Feng Shui, this thoughtfully designed home blends glass, steel, wood, and natural stone to create a modern masterpiece with over 6,300 sq. ft. of living space. Every inch of this home is curated for luxury and functionality. The dramatic front entry features a heated walkway, reflecting pond with waterfall, and a 9.5 industrial glass door. Inside, the two-storey foyer showcases a natural stone feature wall, hydronic heated floors, and floating staircases with floor-to-ceiling glass panels.The main level offers a sunken great room with a 5.5 ft gas fireplace and 16 ft Hearth, a custom kitchen with Dekton counters, premium built-in appliances, and an oversized island with waterfall edge. Two Massive sliding walls open completely to a South Beach-inspired backyard oasis with a saltwater pool, multiple decks, and two Tucci umbrellas-perfect for entertaining. Additional highlights include a Zebra Teak feature wall with hidden powder room and glass wine room, Control4 home automation, and a dedicated office with custom cabinetry and views of the reflecting pond with calming waterfall feature. The mudroom/paw spa features a pet shower, ample storage, and garage access.Upstairs, you'll find 4 spacious bedrooms with built-ins, including a luxurious primary suite with walk-in closet and spa-like ensuite. The lower level includes a theatre lounge, fitness room, wet bar, and ample storage.Located just a block from Appleby College and the lake, this home redefines modern living. (id:60365)
Ground - 490 Jane Street
Toronto, Ontario
Welcome to 490 Jane St - 2 Bed Ground Floor Apartment in Runnymede. Low rent does not include electricity, natural gas, air conditioning nor parking. Electricity and gas are about $200/month according to tenants. Street parking permit available with the city for $30/month. Washer and dryer available in basement common area. Available Sept 1st. (id:60365)
2 Pomarine Way
Brampton, Ontario
This is a Well Kept Beautiful & Spacious Freehold Town Home, and offers over 2300 Sq. Ft. Finished Living Space. Just Like a Semi-Detached End Unit Townhome that is Full of Natural Light All Day. Extra Wide Premium Partially Fenced Lot Backs onto Man Made Pond & Walking Trail. Separate Entrance to Basement. Spacious Rec/Room or Sitting Room with Built-in Counter and Cabinets. Above Ground Windows in Basement. Main Floor offers Large Foyer, Den or Set-up as Bedroom with walk-out to Balcony. Laundry Room and 3 Pc. Bathroom Combination. Second Floor has Spacious Natural Light Filled Living and Dining Room Combination. Very Attractive and Functional Bright Kitchen with Center Island that Overlooks the Pond and Trail in the Back Plus Breakfast Area with Walk-out to a Balcony for Lovely Pond & Trail Views. Third Floor Offers a Cozy Primary Bedroom with 4Pc. En-Suite Bathroom, Walk-in Closet & Walk-out to Balcony with Panoramic Pond View. Plus 2 More Decent Size Bedrooms. Another 4Pc. Bathroom on Third Level. Excellent Location For: Schools, Parks, Shopping, Public Transit, Mount Pleasant Go Station. Well Maintained Neat & Clean, Ready To Move-in Condition, Bright & Cheery Spacious Home. Excellent Value. (id:60365)
57 Rose Valley Way
Wasaga Beach, Ontario
Top 5 Reasons You Will Love This Home: 1) Nestled in a quiet, highly sought-after neighbourhood with strong curb appeal, this bungalow offers easy access to nature trails, local amenities, and the worlds longest freshwater beach 2) Mindfully designed layout featuring two main level bedrooms, spacious principal rooms, and a fully finished basement with two additional bedrooms, a family room, and a third full bathroom 3) Enjoy a fenced backyard with a large deck perfect for summer entertaining, plus a driveway without a sidewalk that provides parking for four vehicles in addition to the garage 4) Large garage with custom loft storage, newer shingles (2018), and a well-maintained interior ready to move in or update to your personal style 5) Vaulted ceilings, an arched window, and a cozy gas fireplace add charm, while the bright kitchen with a breakfast bar and a walkout to the deck makes daily living and entertaining guests effortless. 1,311 above grade sq.ft. plus a finished basement. (id:60365)
2 - 2 North Street
Barrie, Ontario
An upgraded and lovingly cared for townhouse situated among meticulously maintained enclave of town homes. Located in Barrie's vibrant North End with low condo fees and unbeatable convenience just minutes from Highway 400, shopping and all amenities. A scenic walk away from Barrie's downtown where you will find inviting restaurants, a local library, and stunning waterfront trails waiting to be explored. This unit is within a 5-10 min walk to an elementary and high school, and a 10 min drive to RVH hospital. A desirable unit that's been freshly painted with no neighbor's behind - this home delivers privacy, along with generous green space, perfect for entertaining and relaxing. Convenient single-car garage paired with a private driveway ensuring plenty of space for both you and your guests. Upgrades: Kitchen (2020), Ecobee Smart Thermostat (2020), Water Softener (2020), Furnace (2021) - 10 year warranty, Basement Bathroom (2021), Laundry Room (2021), Upper Bathroom (2022), Air Conditioner (2023) - 10 year warranty. Approximately 1,387 sqft. of finished living space as per floor plans. Virtually staged photos. (id:60365)



