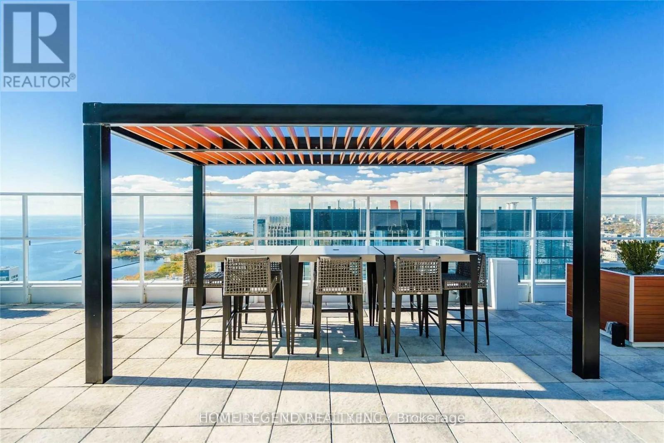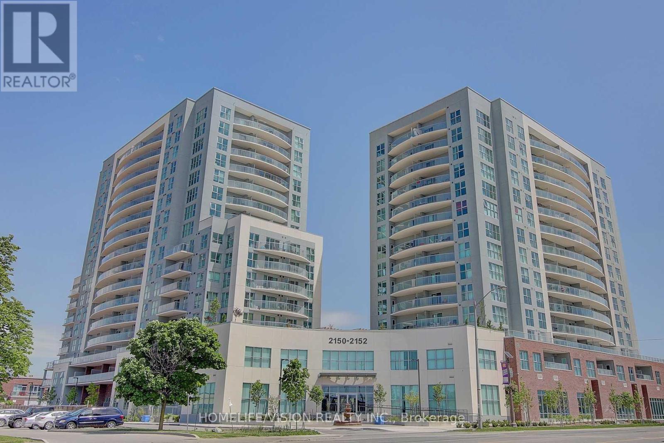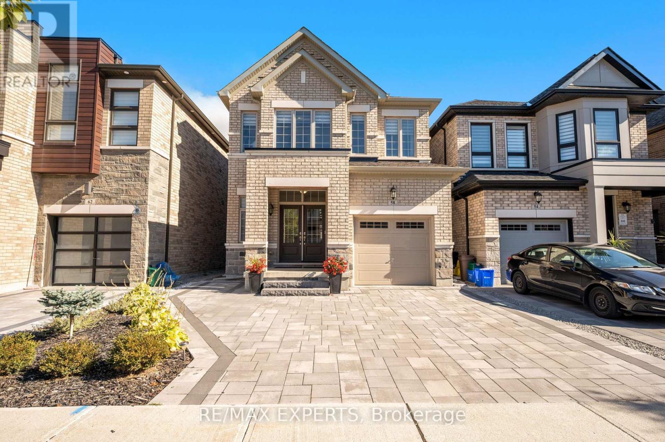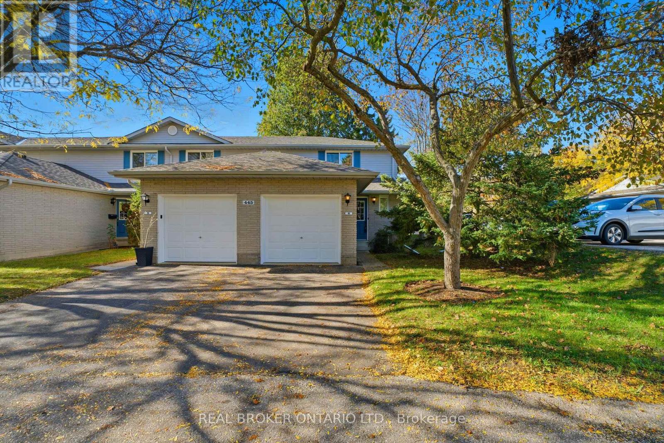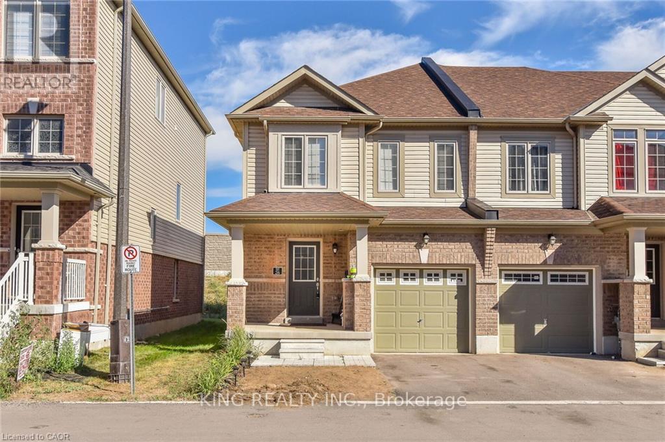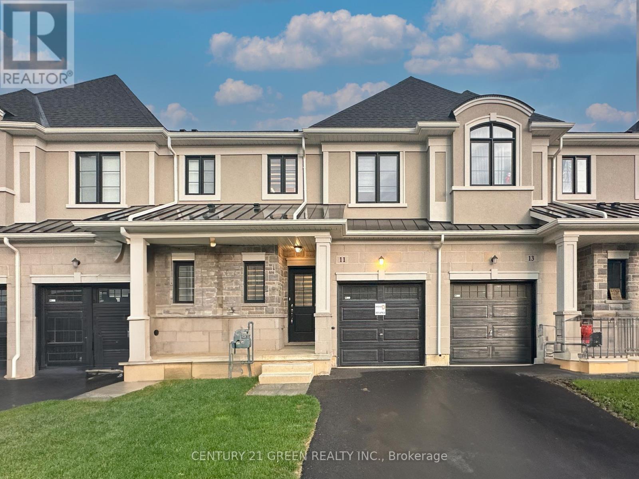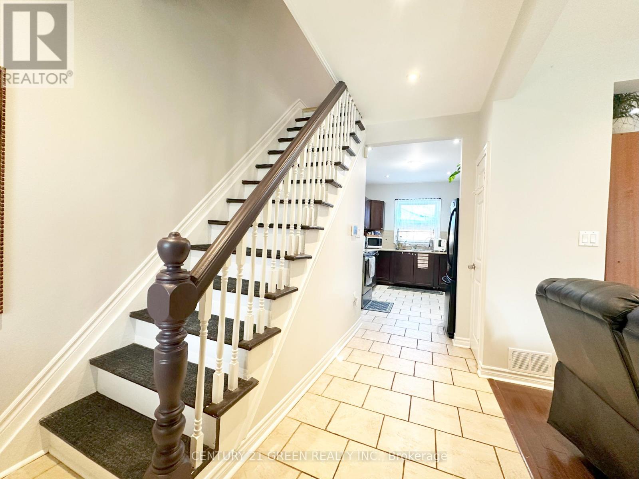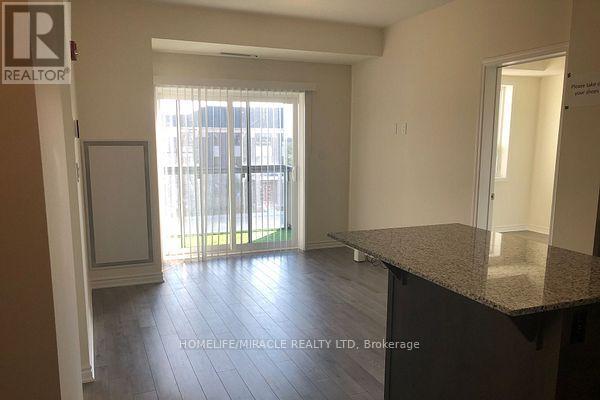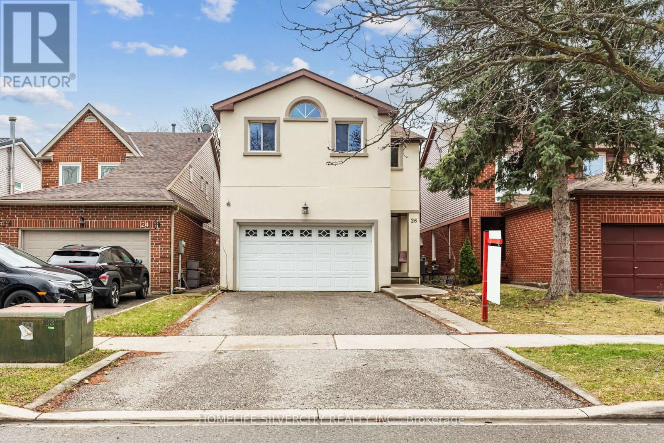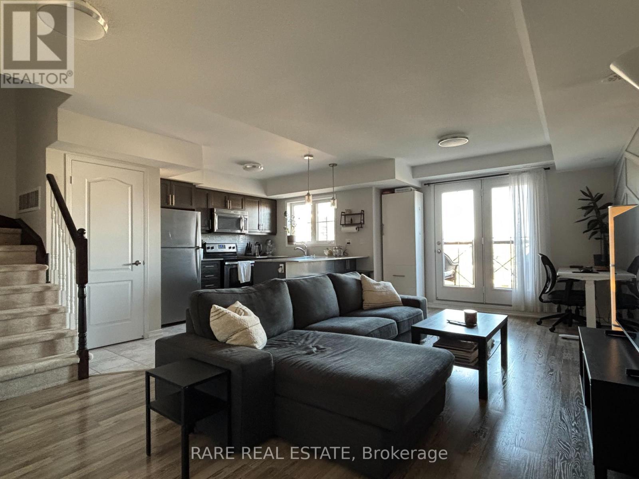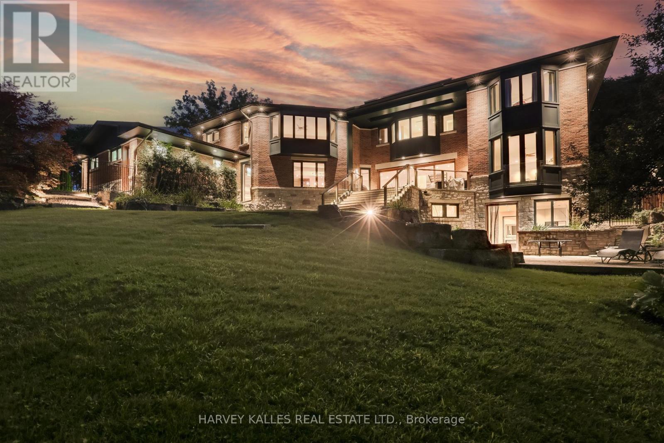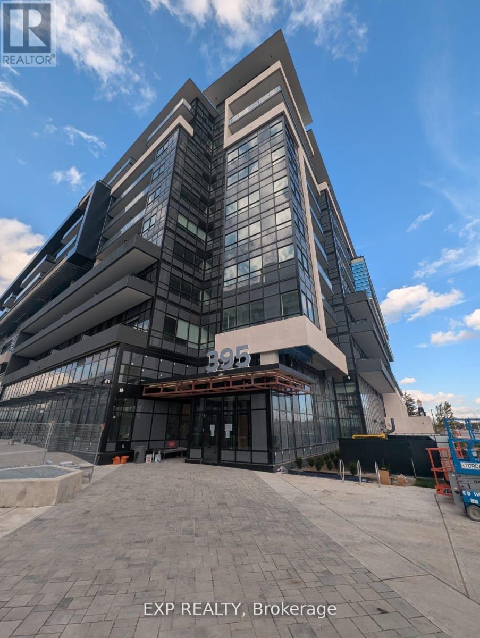710 - 17 Bathurst Street
Toronto, Ontario
1+1 Bedroom Condo, Premium Finishes With High-End Built-In Appliances, Large Balcony. Total: 630 Sf With 530 Sf Suite Area & 100 Sf Balcony. Hotel Style Amenities. 50, 000 Sf. Loblaw's Flagship Supermarket And Shoppers Drug Mart In Same Building. Steps To Transit, Tim Hortons, LCBO. Close To 8 Acre Park, School, Community Centre, Lake Ontario, Shopping, Restaurants & More. Fabulous Amenities Include: BBQ & Outdoor Kitchen, Gym, Rooftop Sky Garden & Japanese-Inspired Tea Room (id:60365)
903 - 2152 Lawrence Avenue E
Toronto, Ontario
Location, Location Location!!! Bright & Spacious Southwest-Facing Condo in the Heart of Scarborough! Step into this beautifully maintained 2-bedroom, 2-bathroom unit featuring an open-concept layout designed for comfortable family living. The spacious living and dining area flows seamlessly into a kitchen with quartz countertops and four stainless steel appliances. Enjoy breathtaking southwest-facing views of Toronto's downtown skyline from your private balcony, accessible from both the living area and the primary bedroom. The primary suite also includes a walk-through closet and a 4-piece ensuite bath, offering privacy and convenience. Located in a prime neighbourhood with unbeatable access to public transit, the GO Station, and Highway 401. Just minutes to Scarborough Town Centre, Centennial College, University of Toronto (Scarborough Campus), local schools, parks, and a wide variety of restaurants and shops. Additional amenities include concierge/security in the main lobby, an on-site fitness centre, underground parking, a bicycle storage locker, and ample visitor parking. This is your opportunity to own a bright, functional condo in a prime location and family oriented neighborhood. Book your private showing today! (id:60365)
58 Bellefond Street
Vaughan, Ontario
Welcome to this stunning, less-than-5-year-old home located in the highly desirable community of Kleinburg featuring 4 spacious bedrooms, 3 bathrooms, and an exceptional open-concept layout that maximizes space and functionality. The modern kitchen with a large island and stone countertops flows seamlessly into the living and dining areas-perfect for both everyday living and entertaining. A cozy gas fireplace adds warmth and charm to the living area. Soaring 9' ceilings on both the main and second floors enhance the sense of space, while large windows fill the home with natural light and showcase the stylish finishes throughout. The home is completely carpet-free, featuring engineered hardwood flooring and porcelain tiles for a modern, clean, and low-maintenance living environment. Step outside to enjoy professionally landscaped upgrades (2023) that create incredible curb appeal and an inviting outdoor living space, including a beautifully interlocked driveway, front walk-up, and a backyard patio designed for outdoor relaxation and gatherings. Located minutes from Hwy 427 & 27, top-rated schools, trails, golf courses, restaurants, Kleinburg Village, and a brand-new plaza with all needed amenities, this property offers modern living at its finest in a prime location. (id:60365)
6 - 445 Kingscourt Drive
Waterloo, Ontario
Welcome to 445 Kingscourt Drive, Unit 6 - a bright and well-maintained 2-bedroom, 2-bathroom end-unit townhouse in one of Waterloo's most desirable locations. Just minutes from Conestoga Mall, RIM Park, Grey Silo Golf Course, and quick access to the expressway, this home combines comfort and convenience. The main floor offers spacious living and dining areas, fresh paint, and new fixtures throughout. Upstairs, the primary bedroom features a walk-in closet, while the partially finished basement provides a versatile flex room perfect for a third bedroom, office, or recreation space. Enjoy a private backyard, an attached garage, and plenty of visitor parking - all part of a low-maintenance community ideal for first-time buyers or down sizers. (id:60365)
26 - 470 Linden Drive
Cambridge, Ontario
Beautiful and well-maintained 3-bedroom, 3-bathroom townhome in a highly sought-after family-friendly neighborhood of Cambridge. Features a bright open-concept main floor with modern kitchen, stainless steel appliances, and walk-out to private balcony. Spacious primary bedroom with walk-in closet and 3-pc ensuite. Convenient upper-level laundry and attached garage with inside entry. Excellent location close to Hwy 401, schools, parks, shopping, and all amenities. Perfect for first-time buyers, investors, or families looking for a move-in ready home! (id:60365)
11 Mia Drive
Hamilton, Ontario
Attention First time Home Buyers!! Welcome to 11 Mia Drive Hamilton. 2-storey 3 Bedroom 3 Bathroom Freehold Townhouse within a highly-sought after, recently built subdivision - Stonegate Park. This Beautiful Home is Offering a Modern and Comfortable living experience. Main Floor features 9ft Ceiling, a Bright and Airy open-concept Living/Dining Area, Modern Kitchen with Brand New Stainless Steel Appliances, Centre Island and Extended Cabinetry; Engineered Hardwood Flooring and lots of Natural Light. Upgraded Solid Oak Staircase leading to the upper level, where you will find the Primary Suite with walk-in closet, 3-piece En-suite with Huge Custom Glass Shower; 2 more good-sized bedrooms, 4-piece bath and convenient upstairs Laundry. There are roller shades throughout all windows. Amazing location, just steps to one of Hamilton's largest shopping centres with Fortinos, Starbucks, LCBO, Winners, Service Canada, Service Ontario, doctor & dentist offices, many restaurants and so much more. Just few minute drive to Lincoln M. Alexander Parkway! Book your private showing today!!! (id:60365)
61 Francis Street
Hamilton, Ontario
Welcome to 61 Francis Street a turnkey home which offers a perfect blend of style and functionality. The spacious open-concept kitchen features stunning stainless steel appliances, ceramic backsplash, and tile, along with a breakfast bar that flows seamlessly into the dining room. Pot lights throughout the main floor create a bright and modern atmosphere. Sliding doors lead to the deck, complete with a gas line for your BBQ, and a fully fenced backyard that is ideal for entertaining. The home offers two paved parking spaces off a concrete alley and boasts three generous bedrooms on the second floor, complemented by a gorgeous bathroom. The fully finished lower level is a standout with a modern rec room and a two-piece bath. This home is move-in ready. Located just minutes from the QEW, Harbour Front, Red Hill Expressway, and Downtown, its the perfect place to call home. **EXTRAS** Duct Cleaning 2024, New Stove June 2024, New Laundry Washer Sep 2024, New Roof March 2024 (id:60365)
303 - 200 Lagerfeld Drive
Brampton, Ontario
Friendly Environment, Close to go station transit (id:60365)
26 Cresswell Drive
Brampton, Ontario
Fully Renovated Detached Home with 5+2 Bedrooms and 5 Washrooms located on an extra deep 131 ft lot. Features a 2-Bedroom LEGAL Basement Apartment with separate entrance. Brand new flooring on main and second level, new pot lights, upgraded staircase with iron pickets, freshly painted throughout. Carpet-free home with porcelain tile flooring, new bathroom vanities, and quartz countertops. Stucco elevation on the exterior. Separate living and family rooms. Vacant and available for immediate possession.Legal Basement provides excellent potential rental income (approx. $2,000/month). Driveway and layout allow comfortable parking.Close to public and Catholic schools, shopping, major highways, and within walking distance to Sheridan College. (id:60365)
20 - 2484 Post Road
Oakville, Ontario
Bright and open 2 bedroom, 2 bathroom townhouse in the heart of Uptown Oakville's thriving River Oaks community. Parking and Locker included. The open concept main level with laminate flooring and functional kitchen layout with lots of counter and cabinet space. large bedrooms with laminate flooring. Just a short walk from parks, trails, ponds, playgrounds, and grocery stores, and only minutes to top-rated schools, shopping plazas, public transit. A clean, move-in ready home in a quiet, well managed community. Unobstructed view from windows and balcony. (id:60365)
89 Kingsway Crescent
Toronto, Ontario
Discover a gem, custom-built as a multi-generational home, offering over 11,000 sq ft of luxurious living space on a rare 125ft double lot at the edge of the Humber Valley in the tree-lined Kingsway neighbourhood. This residence is a statement of contemporary elegance and sophistication, perfect for the discerning family.Inside, experience clean lines and exquisite details that enhance comfortable luxury living, including sound-isolated suites, Jatoba hardwood floors, stunning Persian serpentinite kitchen countertops, and heated stone floors for ultimate comfort.Accessibility is a key feature, with snow melt for the front porch, steps, ramp and driveway, a commercial 4x6 ft elevator, and 4 ft wide hallways to ensure effortless movement throughout the residence.The ground floor features a bright, open-plan living area that seamlessly integrates the chefs kitchen, dining, and living spaces, extending to a partially covered upper deck with a 17ft wide opening. A heated 3-car garage is cleverly positioned at the side of the house.The primary retreat is where luxury meets tranquility, featuring two generous walk-in closets and two ensuites one complete with a massage room and whirlpool tub offering tree-top views. Two additional spacious bedrooms, each with walk-in closets, share a thoughtfully designed bathroom suite with dual sinks, ample storage, and a separate area for added privacy. The oversized fourth bedroom also includes its own ensuite bathroom and walk-in closet, providing comfort and convenience for family or guests.The ground floor bedroom suite with a Juliet balcony offers a perfect retreat for guests.Venture to the finished lower level, where 10+ ft ceilings create a light and airy ambiance.This expansive space features a wide sliding door leading to the lower deck, ideal for entertaining.With multiple entertainment areas, including a stepped home theatre and sprawling park-like backyard, this home is designed for those who appreciate spacious comfort. (id:60365)
525 - 395 Dundas Street W
Oakville, Ontario
Welcome to Distrikt Trailside 2.0 in Oakville - where modern living meets everyday comfort! This brand-new 1 bedroom + den condo (596 sq. ft.) features a bright open-concept layout, sleek kitchen with high-end finishes, and a versatile den perfect for a home office or guest room. Enjoy serene southwest views from your private 50+ sq. ft. balcony, letting in plenty of natural sunlight. Includes in-unit laundry, 1 underground parking space, and a private locker. Located minutes from Oakville Hospital, Kings Christian Collegiate, grocery stores, restaurants, and Sixteen Mile Sports Complex. Commuters will love the easy access to Hwy 407, 403, GO Transit, and Oakville Transit. Move into one of Oakville's most desirable new communities. Internet and Insurance Included in the Maintenance. (id:60365)

