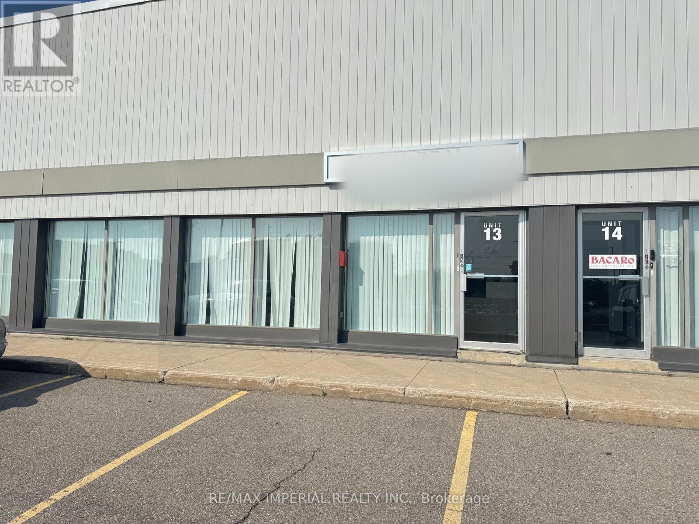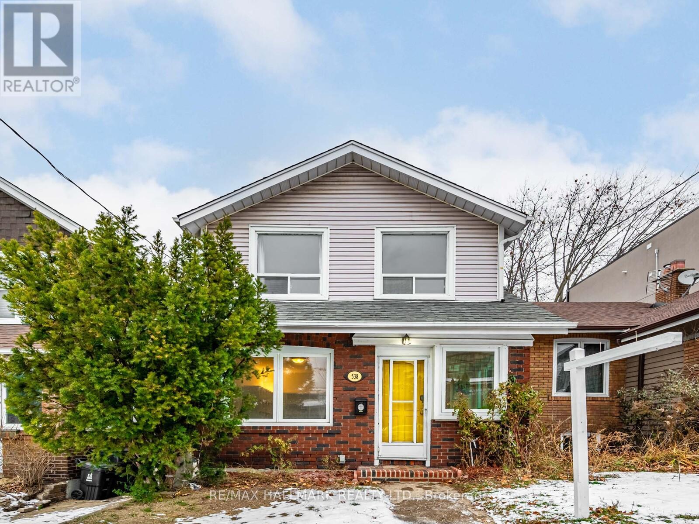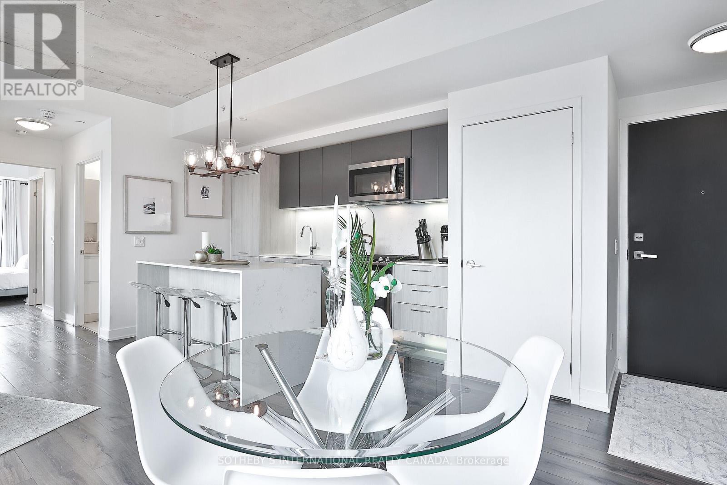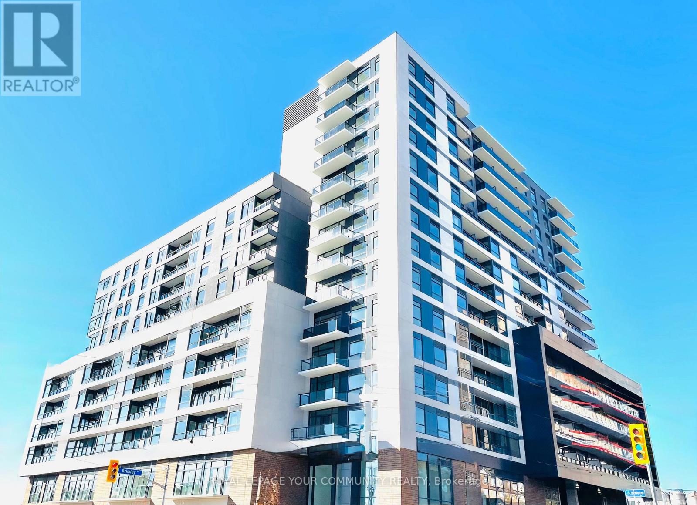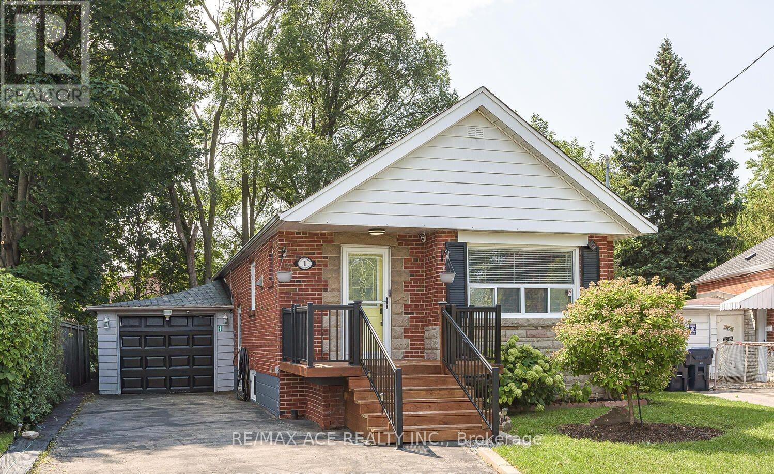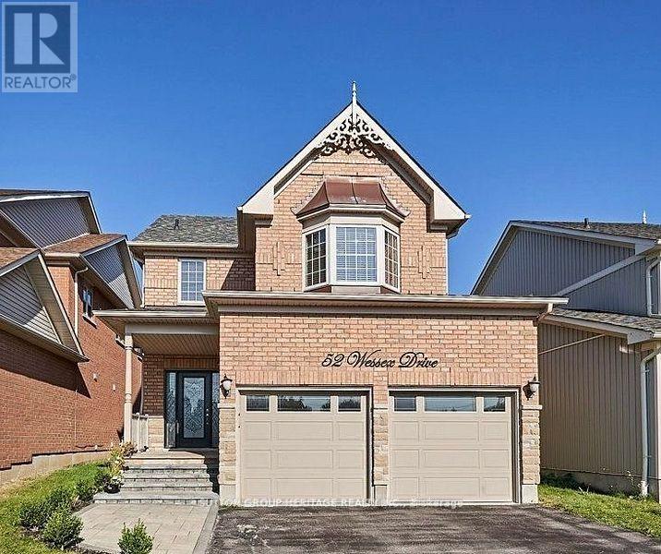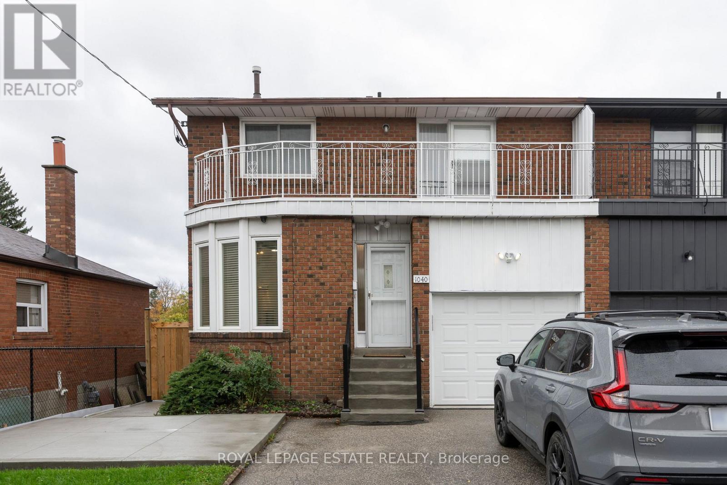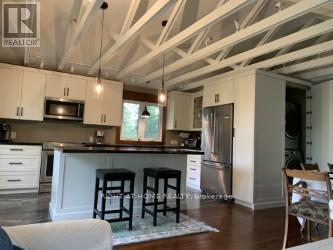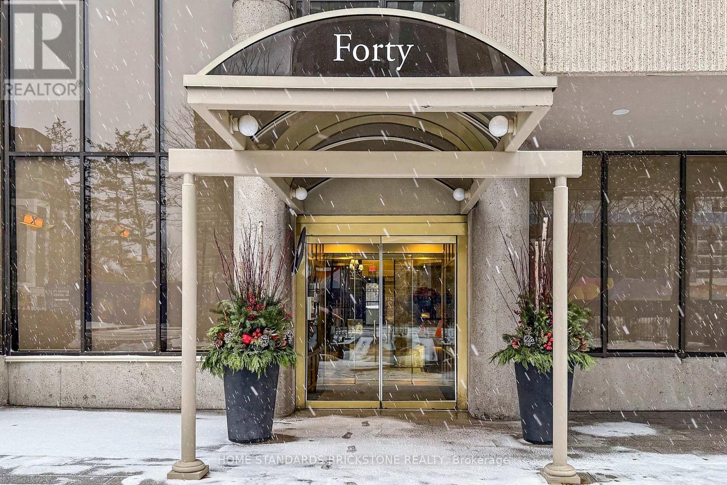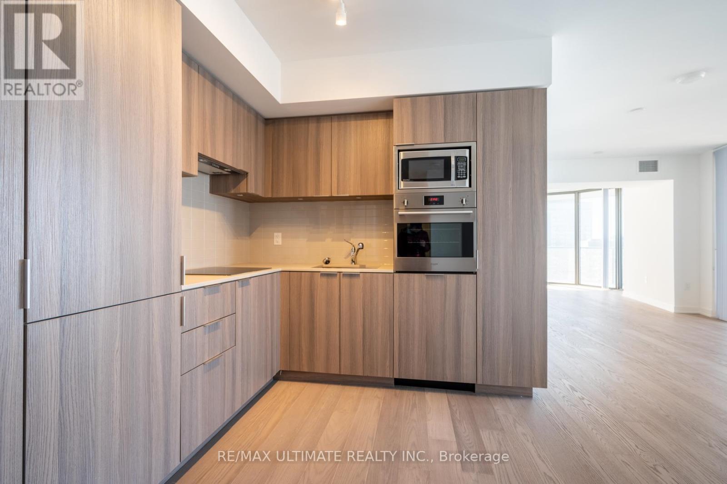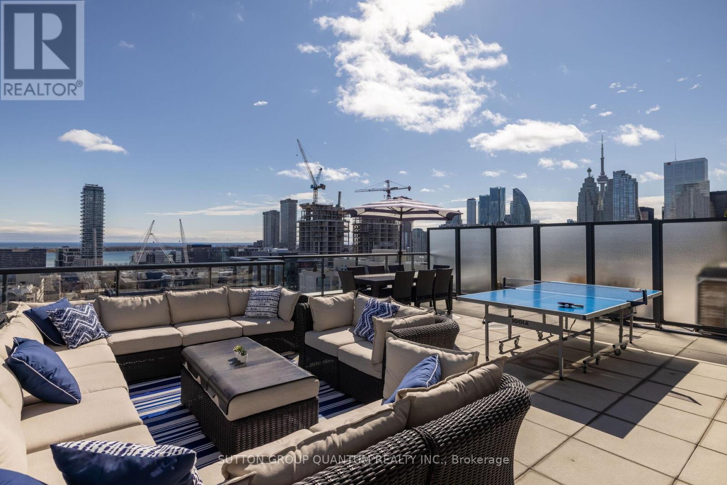538 Strathmore Boulevard
Toronto, Ontario
Investment Opportunity in a Great Community! This detached home offers outstanding potential for the right buyer. Being sold "As Is, Where Is," it presents an excellent opportunity for builders, renovators, or investors to create their next project in one of the city's most desirable, community-oriented neighborhood. The spacious 3-bedroom property sits on a 25 x 122 ft. lot with a large backyard-perfect for outdoor activities or gardening. With its solid structure, prime location, and charming street appeal, this home is ideal for anyone looking to build equity in a welcoming area that truly feels like home. Unmatched convenience, only steps away from Woodbine subway, the Beaches, and the lively Danforth. It's very bikeable with an impressive Walk Score of 91%! Don't miss this chance to invest in a property full of potential! (id:60365)
503 - 665 Kingston Road
Toronto, Ontario
Welcome to this Upper Beaches gem, "The Southwood" by Streetcar Developments. Light filled, corner suite! Beautiful 2 bedroom, 2 bathroom luxury suite. Open concept living space including balcony with gas line for BBQ. Live in one of Toronto's best neighbourhoods. Quick access to the TTC, GO Train, restaurants, grocery store & Toronto's luxurious Beaches, parks, schools. Live on-top of The Big Carrot with underground parking spot & locker included. Low monthly fees, rarely offered. This condo awaits your pride of ownership! (id:60365)
1204 - 1350 Ellesmere Road
Toronto, Ontario
Welcome to Elle Condominiums by iKore Developments, brand-new building located in the heart of Scarborough. This elegant 2+1 bedroom, 2-bathroom corner unit offers the perfect blend of comfort, style, and functionality. Surrounded by floor to ceiling windows, the sun-filled living room features a spacious living and dining area with hardwood floors and a functional kitchen, ideal for relaxing or entertaining. Generously sized bedrooms and two full bathrooms. Steps to shops, restaurants, parks, and transit including TTC and subway station. This is an ideal home for families seeking the best of Toronto education and community living. **One parking space is included in the monthly rent**. (id:60365)
Main - 1 Fairbourne Crescent
Toronto, Ontario
Solid 2-bedroom raised brick bungalow. Hardwood floors throughout the main floor, large windows bring in lots of natural light, and the living and dining areas feel warm and welcoming. Renovated main bathroom with a modern 6-jet shower. Updated kitchen features quartz countertops, a stylish glass backsplash, and stainless steel fridge and stove. Walk out from the dining room to a large sundeck that overlooks a spacious, treed, pie-shaped backyard perfect for relaxing or entertaining, while also providing privacy. Located in a cul-de-sac, this family friendly neighborhood has no traffic and is just minutes from Warden Station, the Eglinton LRT, top-rated schools, shopping plazas, parks, and community centres 2 Parking spots included. Separate laundry and a separate mailbox will be installed (id:60365)
52 Wessex Drive
Whitby, Ontario
Prime Brooklin Location.....Welcome to 52 Wessex Drive, a spacious 4+1 bedroom family home offering exceptional value, endless possibilities, and an unbeatable location in one of Brooklin's most sought-after neighbourhoods. Just minutes from top-rated schools, beautiful parks, charming local shops, great dining, and Highway 407, this home is perfect for families and commuters alike.From the moment you walk in, you're greeted by an inviting layout featuring a combined living and dining room-an ideal space for both everyday living and special gatherings. The gourmet kitchen includes an eat-in area, a breakfast bar, and a walkout to a private backyard, making it perfect for casual meals or outdoor entertaining. The open-concept family room, complete with a cozy fireplace, offers the perfect spot to unwind and enjoy time with loved ones .Upstairs, the spacious primary suite provides comfort and convenience with a four-piece ensuite and a walk-in closet. Hardwood floors extend throughout both the main and second levels, bringing warmth, continuity, and timeless appeal.The finished basement adds incredible versatility with its second kitchen, open living area, separate bedroom, and a three-piece bathroom-making it an ideal space for extended family, guests, or even potential rental income.Don't miss this opportunity to own this home in an great Brooklin neighbourhood, offering the space, flexibility, and potential to grow, customize, and truly make it your own. (id:60365)
1040 Victoria Park Avenue
Toronto, Ontario
The search for the perfect family home starts and stops here! This spacious, updated 2-Storey home is large and versatile offering 3 bedrooms and an abundance of living space across two levels. The main floor features an enormous living room, separate dining area, 2pc bath and a bright, functional kitchen ideal for family living and entertaining. Upstairs, you'll find three generously sized bedrooms with large walk-in closet space and 2 bathrooms. You have to see this huge primary suite to believe it; including a built-in vanity/makeup table and an extra large walk-in closet 2 large windows and lots of natural light. Generous green spaces and the perfect shared backyard for playing, entertaining and relaxing. A fantastic opportunity to live in a truly spacious, move-in ready home that has room for everyone to suit all of your needs! Includes one parking space & wireless high speed internet. No pets. (id:60365)
911 - 100 Prudential Drive
Toronto, Ontario
Spacious And Freshly Renovated, This Bright South-facing 2+1 Bedroom Suite Offers The Perfect Balance Of Comfort And Convenience. Featuring New Flooring And Fresh Paint Throughout, The Home Boasts A Large Den That Can Serve As A Third Bedroom, Two Bathrooms Including A Primary Ensuite With Walk-in Closet And Walk-out To Balcony, And A Family-sized Eat-in Kitchen. The Expansive Living And Dining Area Also Opens To A Balcony, Creating An Airy And Inviting Space For Everyday Living And Entertaining. Complete With Parking. This Move-in Ready Unit Is Just Steps To The Ttc, Go Train, Hospitals, Schools And More! (fridge to be installed prior to move-in) (id:60365)
185 Uxbridge-Pickering Line
Pickering, Ontario
1.6 acres with 358.5 Feet Frontage, Quality Built Large Renovated Century Home, (Not Heritage), Country Charm, City Convenience, Private Treed Lot, Open concept Gourmet Kitchen with Breakfast Bar, features Vaulted Ceilings, Oak Floors, Main Floor Laundry, Heated Bathroom Floors, 2 ornamental Fireplaces, Walkout Basement, New Furnace 2024. Most renovations around 2016-2017 incl. Kitchen, Windows, Insulation, Roof 2022; 5 min. to Main St. Stouffville with all amenities, restaurants, shopping, Community Centre & transportation. (id:60365)
1001 - 40 Rosehill Avenue
Toronto, Ontario
Stunning Designer Renovation in the Heart of Yonge / St Clair exceptional two-bedroom residence , thoughtfully redesigned living space, blending timeless elegance with modern luxury .the suite showcases unobstructed north and West views, Every detail has been elevated with top-of-the-line materials and finishes. The custom kitchen features Thermador appliances, along with herringbone European oak flooring throughout, and custom built-in cabinetry for seamless functionality and style .This newly renovated condo features a fully open layout seamlessly connecting the kitchen ,dining , living and breakfast room. Indoor pool , fitness center, 24-hour concierge, and much more. A rare opportunity to own a sophisticated, move-in-ready home in Toronto's most prestigious neighborhood. (id:60365)
3405 - 11 Wellesley Street W
Toronto, Ontario
Welcome to Wellesley on the Park. Enjoy panoramic city views from this brand-new Southwest corner unit, featuring floor-to-ceiling windows and a wrap-around balcony. The split-bedroom layout offers complete privacy, including a spacious primary bedroom with an ensuite and ample closet space. The suite features a wide, functional living and dining area, along with a sleek modern kitchen offering plenty of counter space. Location is unbeatable-Wellesley Station is right at your door, with hospitals, Yonge Street shops, Yorkville, and the Eaton Centre just minutes away. The building offers exceptional amenities including a 1.7-acre park, gym, theatre and media room, indoor pool, and 24-hour concierge. (id:60365)
Lph 03 - 400 Adelaide Street E
Toronto, Ontario
Welcome to the 400 Adelaide penthouse collection, this stunning condo that feels more like a home, with 9 foot ceilings featuring crown moulding and a lavish 700 sqft. Outdoor Terrace! Discover the allure of Ivory On Adelaide, Old Town Toronto's hidden gem! This stunning penthouse boasts over 2,100 square feet of luxurious interior and exterior space, featuring an exclusive, massive south-facing terrace and two additional spacious balconies that wrap around the property. Bask in the sunlight that floods your beautiful eat-in kitchen, complete with sleek quartz countertops, abundant storage, and stainless steel appliances all over looking a large living and dining area with breathtaking views of the lake. The extraordinary primary bedroom is a true retreat, featuring a walk-in closet, access to a private balcony, and a lavish ensuite bathroom equipped with double sinks, heated floors, a separate jacuzzi tub and shower perfect for unwinding after a long day! The second and third bedrooms are generously sized, ideal for a queen bed, a large office, or a cozy nursery, and each boasts walkouts to the balcony and double closets. An additional 3-piece bathroom conveniently located off the hallway adds to the home's functionality.This remarkable property also includes a prime parking spot, an oversized locker, and two bike storage spaces. With low maintenance fees covering water, this penthouse is not just a home; it's a lifestyle waiting to be embraced! Freshly painted, just waiting for you to move in. Walking Distance To Restaurants, TTC, Scotiabank Arena, Union Station, Financial District, Distillery District, St. Lawrence Market, East End Film Studios. Prime location to access major highways DVP & Gardiner. Soon to be new Ontario Line Subway. (id:60365)

