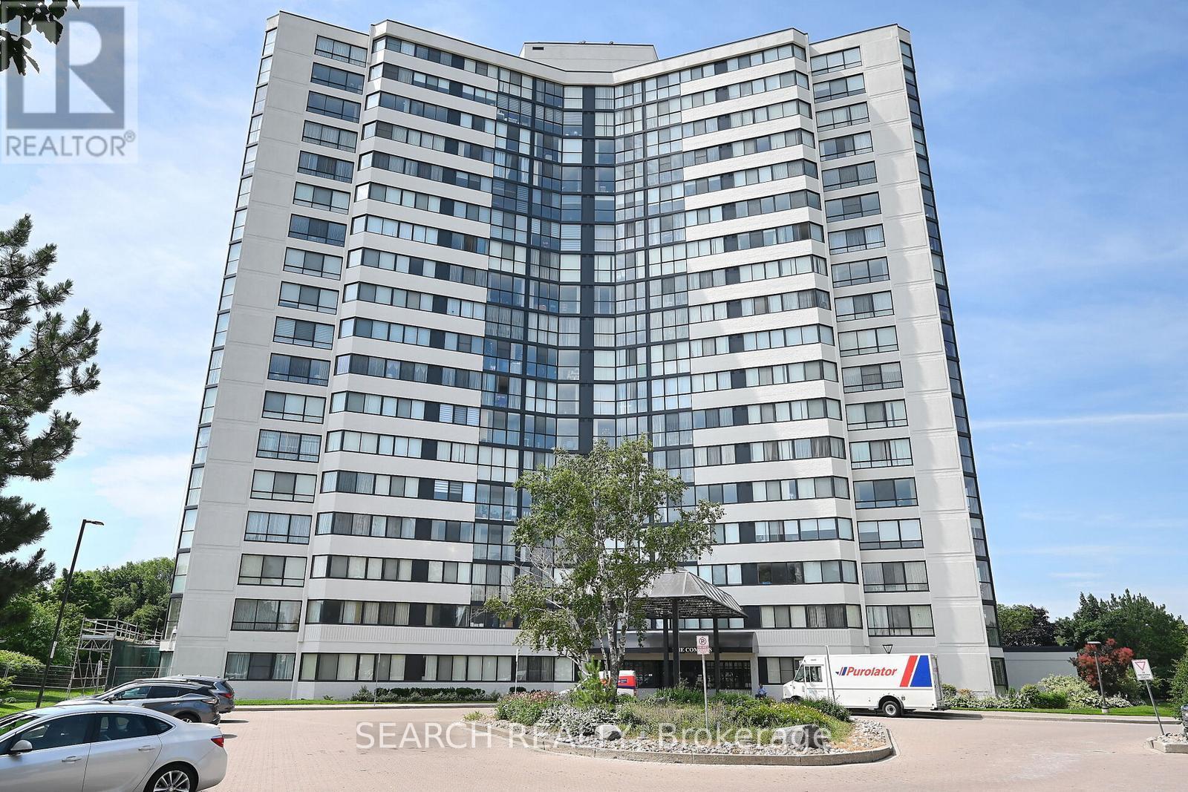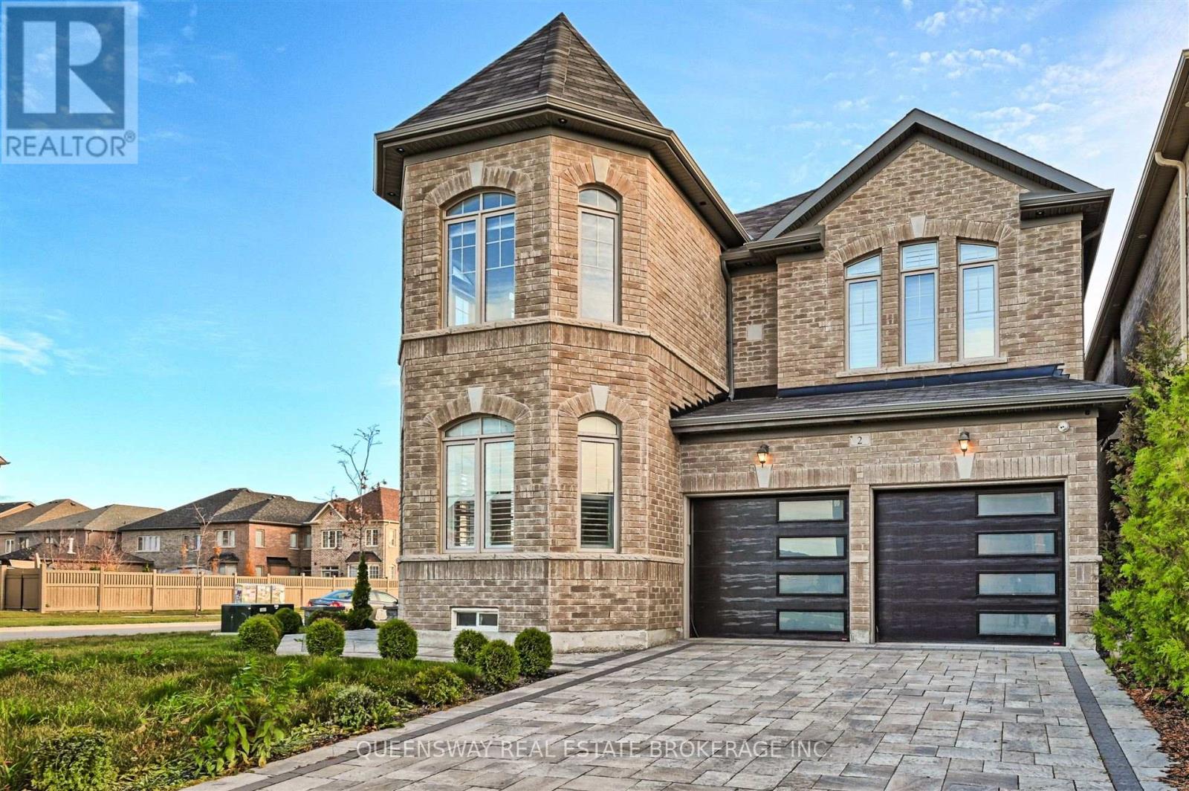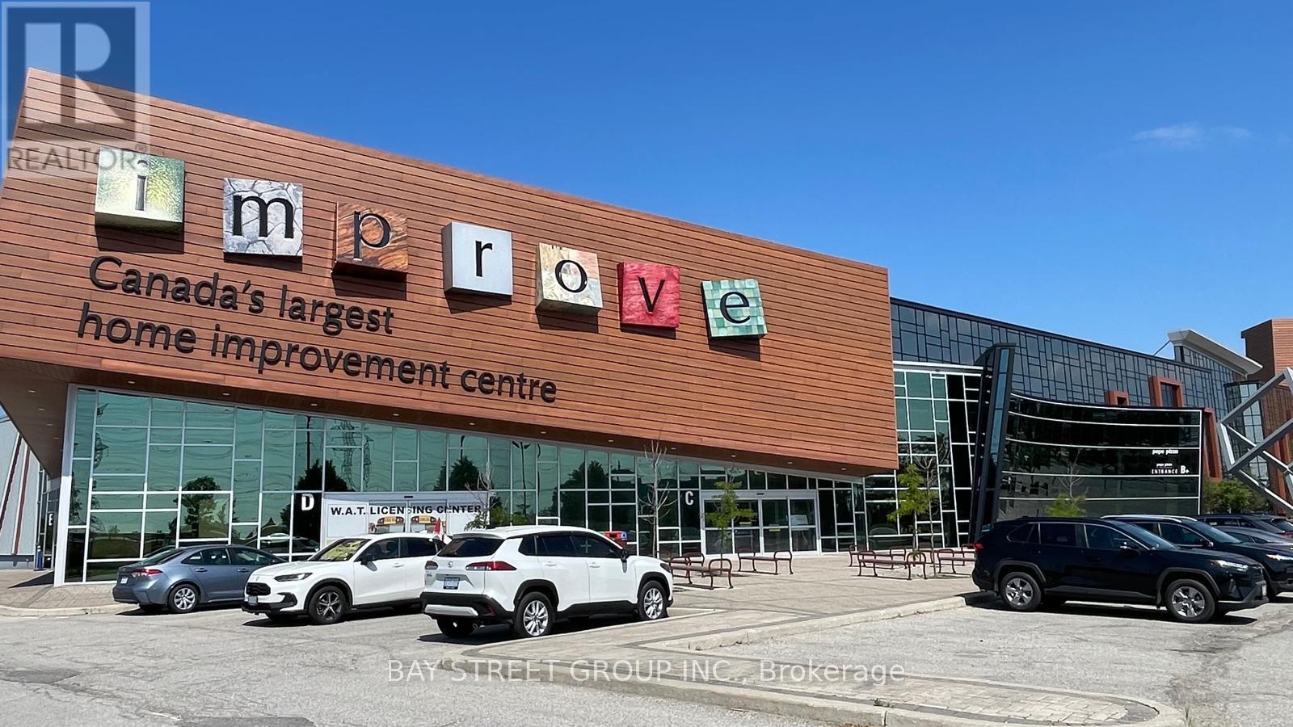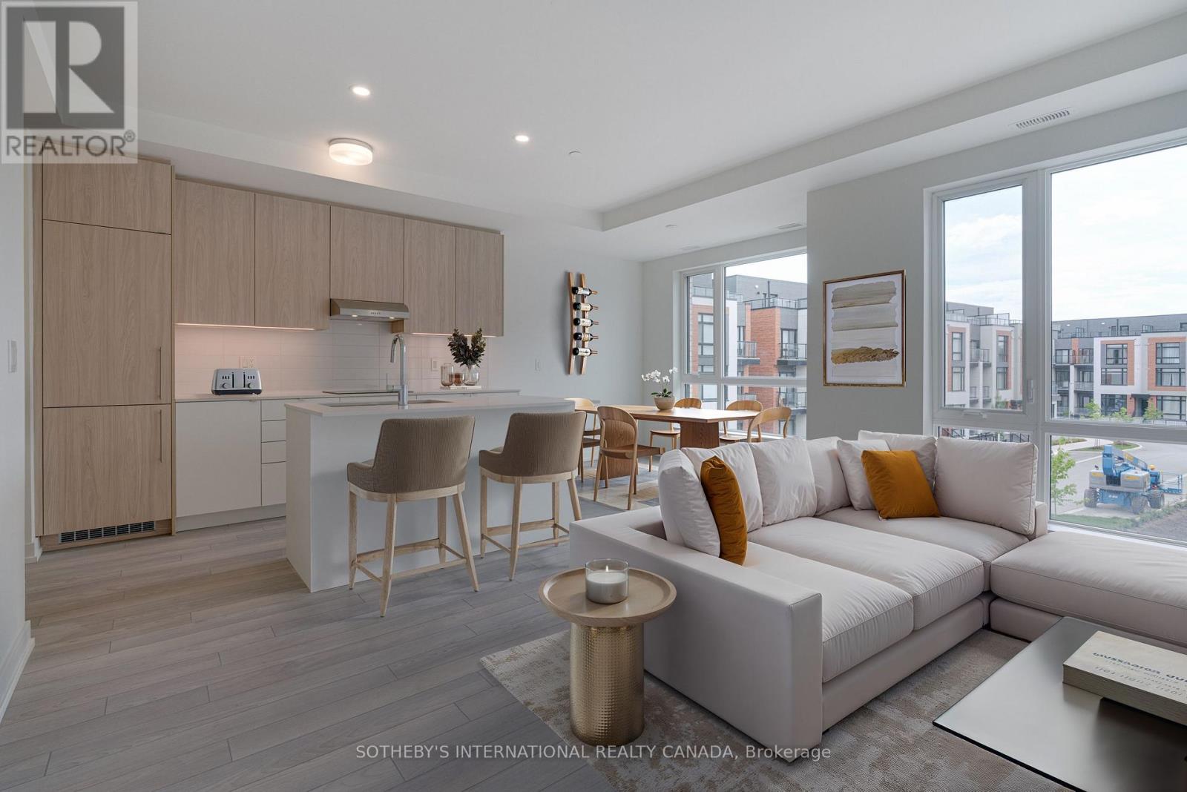122 Rutherford Road N
Brampton, Ontario
Welcome to this investors dream and first time home buyers , 122 Rutherford Rd. N a raised bungalow full of opportunities sitting on a 57.91 ' x 113 premium pie shaped(72' wide from back) beautiful corner lot. Two legal units almost 1800 sq ft, which can be totally separate or used for a multi generational family. The upper unit includes 3 bedrooms, 1 bathroom, washer/dryer and a full Kitchen with a dishwasher. The lower suite includes 2 bedrooms and 1 bathroom, Kitchen & washer/dryer. The lower unit has large basement windows. From the main level, exit out to your deck and your spacious fenced private backyard. . The building at the back (almost 500 sq ft) is used as potential garden suite or a garage- as both were done with previous owners. a garden suite would add another income opportunity with rough in plumbing and electrical panel is available there from previous owners. House is a legal two unit dwelling. Freshly painted & new installed smoke/carbon monoxide detectors. Parking available for up to 6 cars. Steps away from transit, plazas, restaurants and minutes away from Hwy 410, Bramalea mall , hospital and much more.Whether youre looking for a move-in ready home with income potential, or a savvy investment in a desirable Brampton location, 122 Rutherford Rd. N is a must-see. (id:60365)
906 - 1360 Rathburn Road E
Mississauga, Ontario
Modernized With Care, Fully Renovated, East-Facing 2-Bedroom + Den, 2-Bath Condo With High-End Upgrades! Bright And Spacious, Approx. 1200 SQFT Unit. $$$$$ Spent On Upgrades. Large Kitchen , Quartz Countertops, Ceiling Pot Lights, Stainless Steel Appliances, a Double Sink With a Pull-Out Faucet, a Service Window, and a Separate Laundry Room.Huge Living & Dining area Features Floor-to-Ceiling Windows, an Accent Wall, No Carpet Throughout. Primary Bedroom Easily Accommodates a King-Sized Bed, Has Big Glass Windows, and a Spacious Walk-in Closet. Second Bedroom is Next to the Den/Solarium with Floor-to-Ceiling Windows. Both Bathrooms are Upgraded Tastefully. CONDO FEES Covers ALL UTILITIES, Including HEAT, HYDRO, WATER, AC, (XFINITY TV & 1 GB INTERNET-$60 per month remaining for one year) And Building Amenities - HOT TUB/SWIMMING POOL, SAUNA, GYM, PARTY ROOM, LIBRARY and TENNIS COURT. Located in Top School District, Perfect for Families, Young Professionals, Retirees, and Investors. Prime Location: Steps to Rockwood Mall & Transit, Minutes to Square One, Sherway Gardens, Dixie GO, Major Highways (QEW, 427, 401), Hospitals, Restaurants, and More! Includes Exclusive Parking & Locker, Ample Additional Parking Available at Reasonable Cost. (id:60365)
437 Seaton Drive
Oakville, Ontario
Set on a serene lot in the heart of Bronte West, 437 Seaton Drive is a beautifully maintained bungalow that blends timeless character with thoughtful modern updates. This 3-bedroom home features hardwood flooring, a finished basement, and elegant touches that create both warmth and functionality. The inviting living room showcases a stone-clad electric fireplace with integrated outlets ideal for your entertainment setup while the bright, well-equipped kitchen is perfect for even the most avid chef, enhanced by stylish pot lights and a seamless connection to the backyard. Step outside to a manicured garden, stone patio, and tranquil gardening pond, all framed by mature cedar hedges and a fully fenced yard for exceptional privacy. A detached garage with coach doors and 60-amp service adds versatility and curb appeal. Major updates include a new sump pump, a 6-year-old furnace, and an 8-year-old roof giving you peace of mind for years to come. Ideal for families, professionals, or downsizers or for those dreaming to build their own custom home on this generous lot. Live a peaceful lifestyle close to the lake, trails, and top-rated schools. Surrounded by Multi million dollar homes. A back entrance offers easy access to the backyard and to the lower level. (id:60365)
3 - 7460 County Rd 91
Clearview, Ontario
1100 sq.ft Medical/Professional office space located 15 minutes from Collingwood and Wasaga Beach. Office is turn-key ready with three treatment rooms, reception area, lunch room, and washroom. Ideal for massage therapy, chiropractor, physiotherapy practitioner. Growing demand in the area for medical and personal services. A long-term care facility has been approved in the town. $1750/month plus TMI and Hydro. (id:60365)
2 Boone Crescent
Vaughan, Ontario
2850 sq ft built in 2019, 4 bedrooms, 3.5 washrooms plus rough in, in unfinished basement. Many upgrades throughout. Interlock driveway, epoxy garage floor, sprinkler system, exterior pot lights. Hardwood floors throughout, pot lights, central vac, Miele induction cooktop, Monogram built in fridge. Two walk ins in master w/ unique upholstered accent wall. Access to garage through mudroom with custom closets. Backyard has power outlet in gazebo. Natural gas line to bbq. (id:60365)
204 - 7250 Keele Street N
Vaughan, Ontario
Prime Location Upgraded Unit Of One Of Only Two Main Mall Boulevards-High Exposure* Canada's Largest Home Improvement Centre, Spanning Over 320,000 Square Feet Of Showrooms, Is Known As "Improve Canada." With numerous Designers And Home Improvement Showrooms In One Place, "Improve Canada" Serves As A One-Stop-Shop For All Home Improvement Needs, with Easy AccessTo Highway 7, Highway 407 And Highway 400. Beautiful Brand New Hardwood Flooring/Ceiling Panels. Lots Of Money Spent On Upgrades & Lighting. Meeting Rooms, Concierge And Security. (id:60365)
95 Selby Crescent
Bradford West Gwillimbury, Ontario
Welcome To 95 Selby Crescent. Where Modern & Traditional Collide. This Marvelous Open Concept Detached Home Features Upgrades Throughout The Entire Property, Including Hardwood Flooring, Custom Fireplace Wall Unit, Upgraded Stairs & Railings, Custom Made Front Door, Pot lights Throughout, Smooth Ceilings All Over, Interlocked Driveway And Front Porch, Exterior Pot lights and So Much More! This Home Is Conveniently Located Nearby Some Of The Best Schools in Simcoe, Recreational Parks, Grocery Stores, & Shopping Plaza's. This Is The Home You've Been Waiting For! (id:60365)
628 - 7325 Markham Road N
Markham, Ontario
Bright & Sunny Eco Friendly Greenlife Condo! 1 Bedroom + 1 Den In Prime Location. Open Concept, S/S Appliances W/Quartz Counters, Laminate Floors, 9 Ft. Ceilings, Ensuite Laundry!! W/Out To Open Balcony With A Beautiful North West View! 1 Underground Parking & Locker Included! Building Features Gym & Party Room. Low Maintenance Fees in this Smart Green Building!! Close To All Major Amenities Including Transit, Schools, Shopping! Minutes To 401 & 407. (id:60365)
95 Professor Day Drive
Bradford West Gwillimbury, Ontario
Discover this stunning 3-bedroom basement for lease in Bradford West Gwillimbury - a peaceful, family-friendly community with quick access to Hwy 400, local transit, and the Bradford GOStation. Enjoy spacious living close to parks, schools, and everyday amenities. Perfect for commuters seeking comfort and convenience in a growing, welcoming neighbourhood. (id:60365)
C-309 - 6 Red Squirrel Lane
Richmond Hill, Ontario
Welcome to The Hill on Bayview by Armour Heights Developments. This brand-new, three-storey townhouse offers contemporary elegance, premium finishes, and a great location crafted by an award-winning builder known for quality and innovation. Step inside to experience thoughtfully designed interiors that blend functionality with refined aesthetics. Expansive windows invite natural light, highlighting sleek architectural lines and high-end materials. The spacious open-concept layout seamlessly connects the gourmet kitchen featuring built-in appliances, an open-concept inviting living space, perfect for entertaining or relaxation. Ample outdoor space, including an expansive rooftop terrace. With three floors of meticulously designed living space, this townhome is nestled near vibrant amenities, top-rated schools, and effortless transit and commuting options. Pictures are virtually staged. (id:60365)
C-308 - 6 Red Squirrel Lane
Richmond Hill, Ontario
The Hill on Bayview - brand new two-bedroom, corner townhouse built by award-winning Armour Heights Developments. This bright, airy unit features a rooftop terrace, an open-concept living, dining, and kitchen area, contemporary styling, two full baths plus a powder room, and a convenient laundry closet with sink on the second level. Located near terrific schools, public transit, shopping, Highway 404, recreational activities, and professional services. Plenty of visitor parking is available. Pictures are virtually staged. (id:60365)
C-311 - 6 Red Squirrel Lane
Richmond Hill, Ontario
The Hill on Bayview - brand new two-bedroom, corner townhouse built by award-winning Armour Heights Developments. This bright, airy unit features a rooftop terrace, an open-concept living, dining, and kitchen area, contemporary styling, two full baths plus a powder room, and a convenient laundry closet with sink on the second level. Located near terrific schools, public transit, shopping, Highway 404, recreational activities, and professional services. Plenty of visitor parking is available. Pictures are virtually staged. (id:60365)













