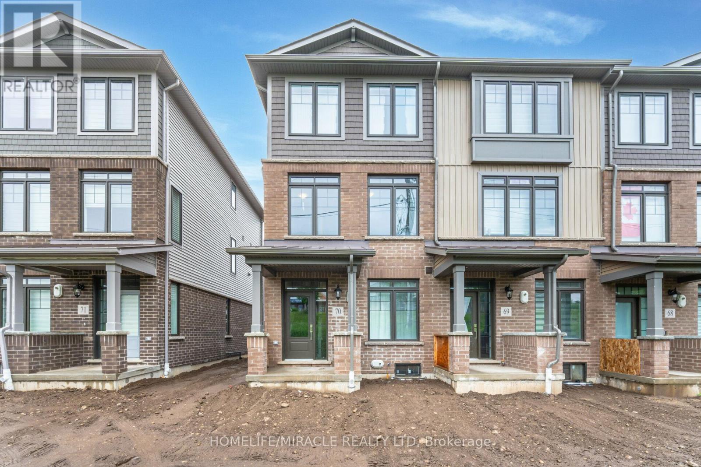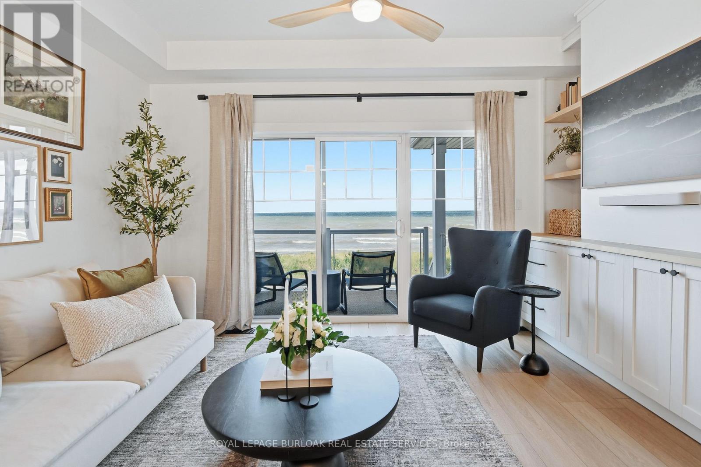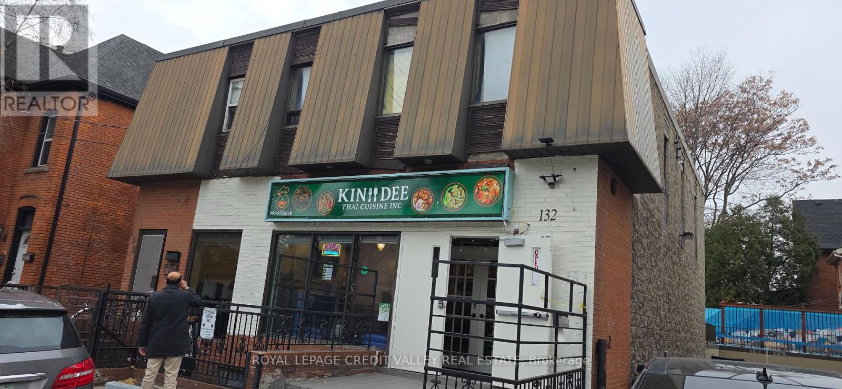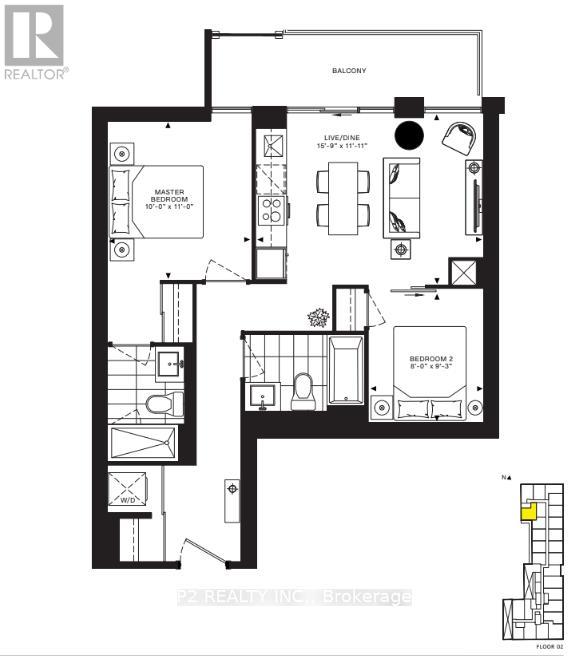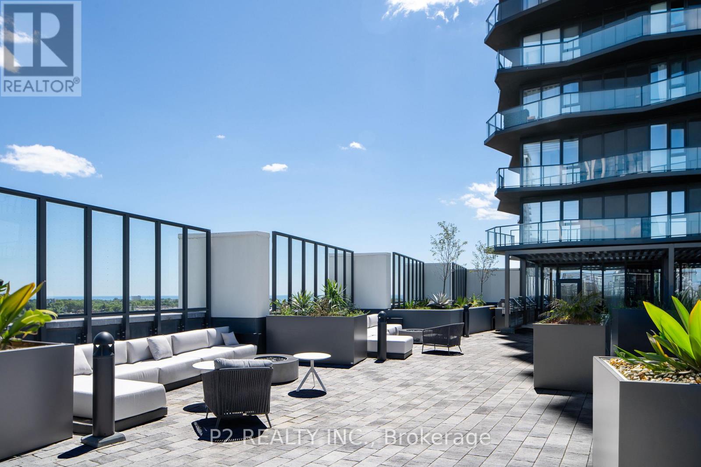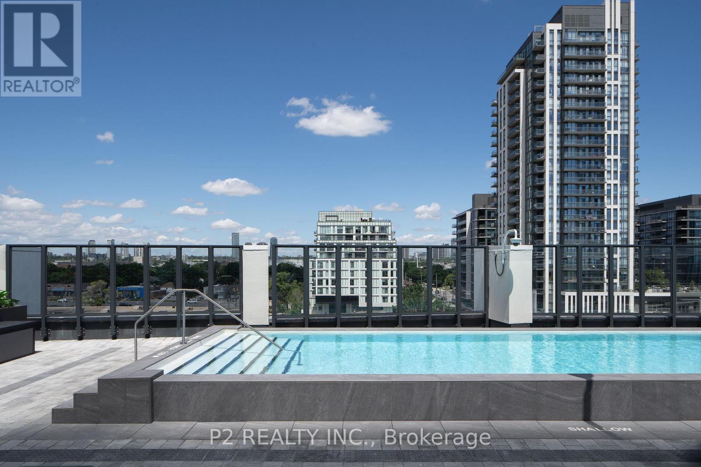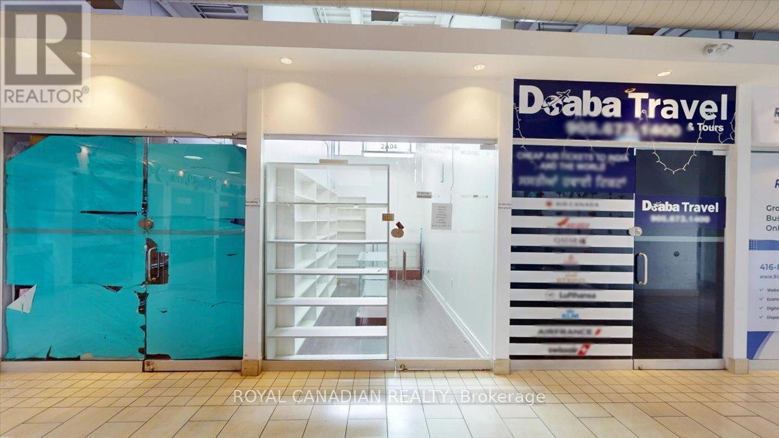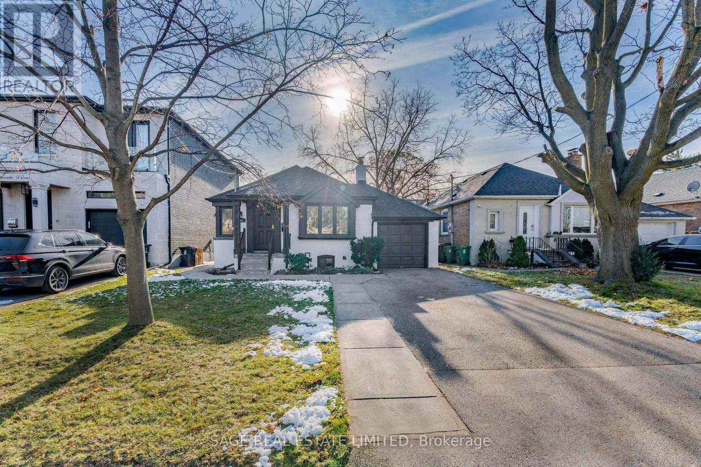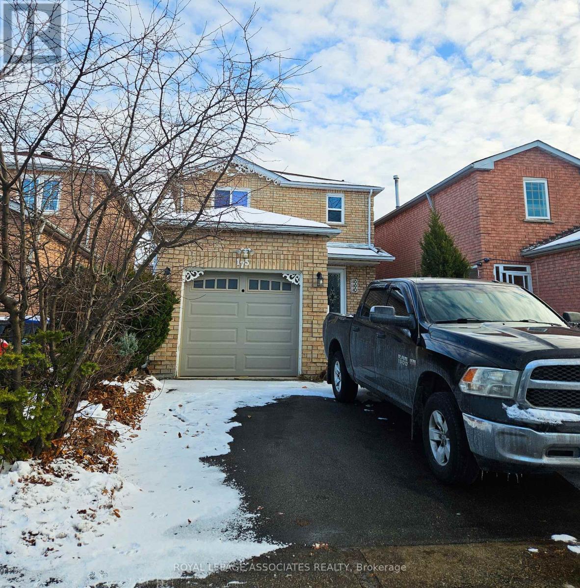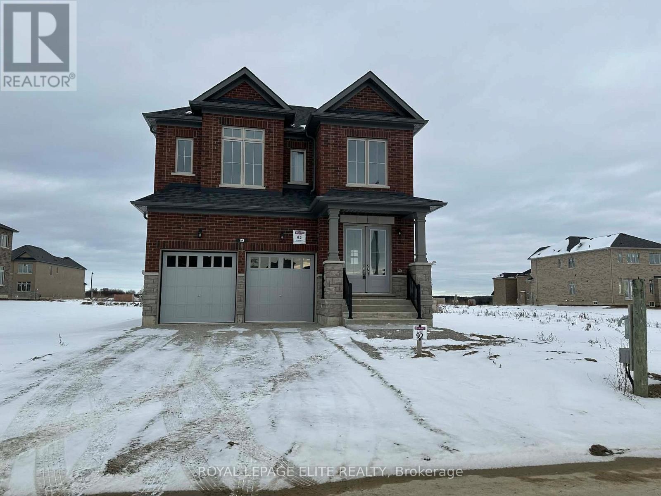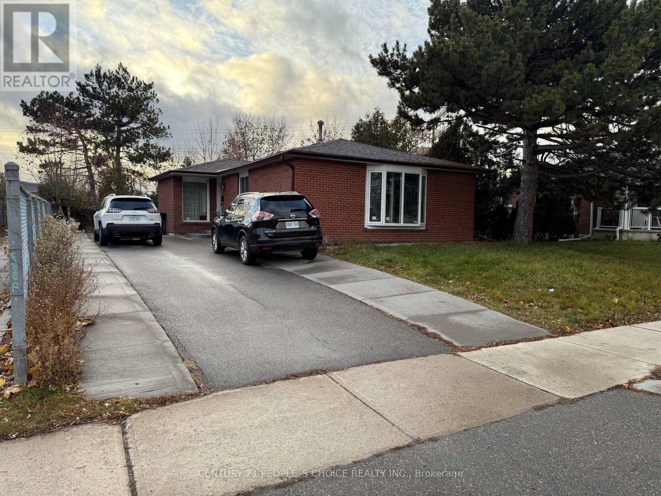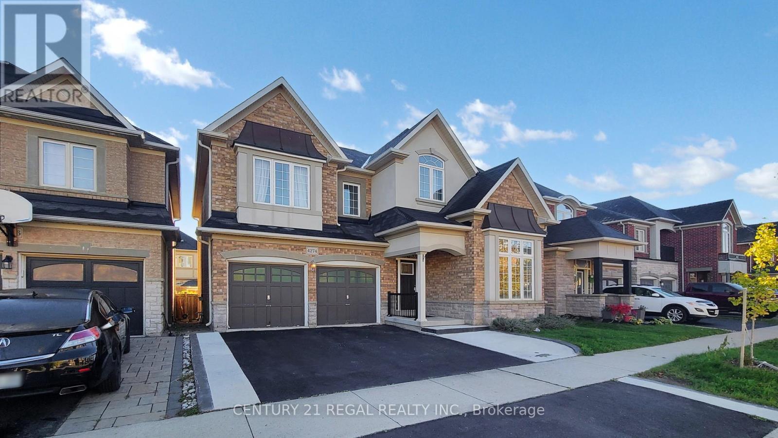70 - 10 Birmingham Drive E
Cambridge, Ontario
This modern, nearly new end-unit townhome in Cambridge's desirable Galt North area offers auspicious 4-bedroom, 2.5-bath layout. Ideally located less than 5 minutes from Highway 401, It features an open-concept design with generous living spaces, contemporary finishes, and elegant granite countertops with a matching backsplash. The second floor includes convenient in-suite laundry. Additional highlights include a single garage with direct access and a driveway accommodating two vehicles. Large windows fill the home with natural light, show casing the sleek kitchen with stainless steel appliances and modern design. Enjoy your private balcony for relaxation and ample storage with thoughtfully designed closets. Perfectly situated close to shopping, dining, and major highways - all amenities are just minutes away. (id:60365)
7 - 337 Beach Boulevard
Hamilton, Ontario
Welcome to lakeside luxury living at its finest. With panoramic views of Lake Ontario from nearly every angle, this sophisticated residence invites you to experience the water as part of your daily life. This 2+1 bedroom, 2-bath townhouse features 1,415 sq. ft. of fully updated living space across three levels, designed to complement its breathtaking waterfront setting. The bright, eat-in kitchen features stainless steel appliances, quartz countertops, two-toned cabinetry, and ample storage-perfect for everyday living or entertaining. The open-concept dining and living area showcases built-in shelving, upgraded lighting, and unobstructed views of Lake Ontario. Step out to your 9' x 15' partially covered balcony complete with a gas BBQ hookup and stairs leading directly to the beach-ideal for summer gatherings and quiet morning coffees. New hardwood stairs with sleek metal banisters lead to the upper level, where you'll find the beautiful primary bedroom with large windows framing more stunning lake views, a second spacious bedroom, and a tastefully renovated 4-piece bathroom. The versatile lower level offers additional living space for a gym, office, or playroom, featuring a walk-out to the private patio and relaxing hot tub overlooking the lake, plus a modern 3-piece bath and inside entry from the garage. Recent updates include: flooring (2023), kitchen and appliances (2023-2025), lower bath (2025), upper bath (2024), hardwood stairs & metal railings (2025), upgraded lighting (2023), custom living room built-ins (2024), hot tub (2023), deck updates (2025), and roof shingles (2021). Enjoy parking for two cars, an EV charger, and a low condo fee that covers snow removal, gardening, and irrigation. Savour evenings by the fire with neighbours, paddle boarding or kayaking from your backyard, and the soothing sound of waves at night. Just minutes to restaurants, shopping, Confederation GO Station, and downtown Burlington-this is turn-key lakefront living at its best. (id:60365)
132 Queen Street S
Hamilton, Ontario
Freestanding building in the Main st and Queen St area. Two 2 BR and one 3BR apartment leased with the tenants paying their own utilities with separate meters. Main level commercial space of approx. 2000 sf suitable for a variety of use like, restaurant, clinic, retail or an office. Coin laundry in the building for common use. (id:60365)
205 - 36 Zorra Street
Toronto, Ontario
Experience modern living at its finest at 36 Zorra. This Stylish suite sits in the center of South Etobicoke surrounded by energy, convenience and community! Enjoy oversized floor to ceiling windows, nine foot smooth ceilings, ensuite laundry and sweeping views that elevate everyday life! The building offers exceptional amenities including a rooftop pool & deck, sauna, fitness center, BBQ terraces, games room, 24/7 concierge service and guest suites. A fantastic opportunity to live in one of the area's most dynamic urban hubs. (id:60365)
2805 - 36 Zorra Street
Toronto, Ontario
Experience modern living at its finest at 36 Zorra. This Stylish suite sits in the center of South Etobicoke surrounded by energy, convenience and community! Enjoy oversized floor to ceiling windows, nine foot smooth ceilings, ensuite laundry and sweeping views that elevate everyday life! The building offers exceptional amenities including a rooftop pool & deck, sauna, fitness center, BBQ terraces, games room, 24/7 concierge service and guest suites. A fantastic opportunity to live in one of the area's most dynamic urban hubs. (id:60365)
911 - 36 Zorra Street
Toronto, Ontario
Experience modern living at its finest at 36 Zorra. This Stylish suite sits in the center of South Etobicoke surrounded by energy, convenience and community! Enjoy oversized floor to ceiling windows, nine foot smooth ceilings, ensuite laundry and sweeping views that elevate everyday life! The building offers exceptional amenities including a rooftop pool & deck, sauna, fitness center, BBQ terraces, games room, 24/7 concierge service and guest suites. A fantastic opportunity to live in one of the area's most dynamic urban hubs. (id:60365)
2a04 - 7215 Goreway Drive N
Mississauga, Ontario
Introducing a rare chance to own a 158 sq ft unit in the heart of Westwood Square's food court-one of Mississauga's busiest commercial hubs. This unit offers constant visibility and exposure, benefiting from heavy foot traffic generated by the mall's diverse tenant mix, anchor stores, community services, and the adjacent transit terminal. While located in the food court, the unit's configuration allows for a wide variety of uses beyond food, including retail, service businesses, or professional office operations. Designed for maximum efficiency, the space is easy to set up, manage, and maintain, making it an excellent choice for small business owners or entrepreneurs seeking a high-exposure, affordable location. Westwood Square's consistent customer base, ample parking, and convenient transit access contribute to a strong potential for business success. Close To All Major Banks Like TD Bank, Royal Bank, Scotia Bank, CIBC Bank, BMO & ICICI Bank. (id:60365)
Lower - 131 Meadowvale Drive
Toronto, Ontario
Newly renovated two bedroom lower-level apartment in a beautifully maintained bungalow at Bloor and Islington. Be the first to enjoy the brand-new kitchen featuring white cabinetry, quartz countertops, and stainless steel appliances. The living area includes a gas fireplace, adding a warm and cozy touch. The two bedrooms offer flexibility, ideal for a home office, guest room, or additional living space. You will also enjoy the convenience of a newly installed ensuite washer and dryer. The neighbourhood is highly sought-after: safe, quiet, and surrounded by parks and green spaces. Commuting is easy with Islington Station and multiple bus routes just steps away. Grocery stores, cafés, restaurants, and shops along Bloor Street are all nearby. A great choice for someone who values a welcoming neighbourhood, a well-maintained property, and a calm place to come home to. (id:60365)
Bsmt - 175 Ecclestone Drive
Brampton, Ontario
Welcome to this bright and well-maintained 1-bedroom basement apartment located in the highly sought-after community of Brampton West. This unit features a spacious open-concept living room and kitchen, a comfortable bedroom, and a clean 3-piece bathroom. Enjoy your own private entrance, creating a sense of privacy and independence. Shared utilities with the main floor occupants (70/30 split). Situated in one of Brampton's most established communities, this home is close to everything you need - steps from parks, walking trails, and green spaces, with quick access to public transit, GO stations, and major highways (410 & 407) for easy commuting. Minutes to shopping plazas, restaurants, grocery stores, banks, pharmacies, and a short drive to downtown Brampton, Lionshead Golf Course, and multiple schools. Ideal for a quiet single professional or couple looking for a convenient, well-kept space in a family-friendly neighborhood. (id:60365)
23 Addison Street
Caledon, Ontario
Welcome to 23 Addison in picturesque Caledon East. This beautifully appointed, brand-new Evans model by Regal Crest Homes offers a bright, functional layout enhanced by generous windows throughout. With approximately 2,879 square feet of thoughtfully designed living space, this home features four spacious bedrooms, each with its own private ensuite, as well as a dedicated home office-ideal for today's lifestyle. The upgraded kitchen provides a stylish and highly functional space for cooking and entertaining, featuring cabinet crown molding, a custom hood fan cover, provision for a built-in microwave, pots and pans drawers, and elegant glass cabinet inserts. Throughout the home, you'll find hardwood flooring and upgraded tile selections that enhance the overall sense of quality and plan. The primary bedroom boasts a large walk-in closet with a luxurious 5-piece ensuite complete with a quartz countertop, freestanding deep soaker tub, and a frameless glass shower with upgraded tile finishes. The Side door provides access into the home or to the basement. The unfinished basement provides an excellent opportunity to customize the space to your personal needs and vision. Lastly, the electrical has been upgraded to 200-amp electrical service. (id:60365)
28 Lynmont Road
Toronto, Ontario
Main floor only! Beautiful 3 Bedrooms 1 Full Washroom 2 Parkings upper-level unit in a quiet family-friendly neighbourhood. Hardwood floors, bright living room with pot lights, updated kitchen, private laundry, and separate entrance. Walking distance to Humber College, Etobicoke General Hospital, TTC, plazas, and upcoming LRT. Basement not Included Already Rented with Separate Entrance. Main floor tenants responsible for 60% of the utilities, lawn care & snow removal. (id:60365)
4274 Vivaldi Road
Burlington, Ontario
Bright & Beautiful Maintained Home In a High Demand Community of Alton in Burlington. 5 Large Bedrooms With 3 Washrooms On Second Floor! Open Concept Layout with Quality Finishes. New Flooring in Kitchen, Brand New Carpets on 2nd floor, New Potlights, Freshly painted , New Fridge, New Gas Stove & New Dishwasher. Lots Of Natural Light With Large Windows Throughout. Close To Public & Secondary Schools, Public Transit, Grocery Stores, Restaurants And Much More.*Basement Not Included* (id:60365)

