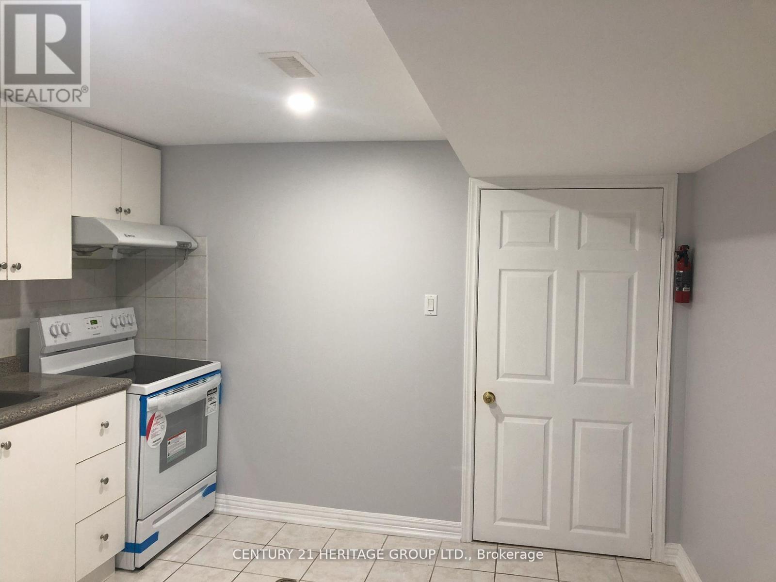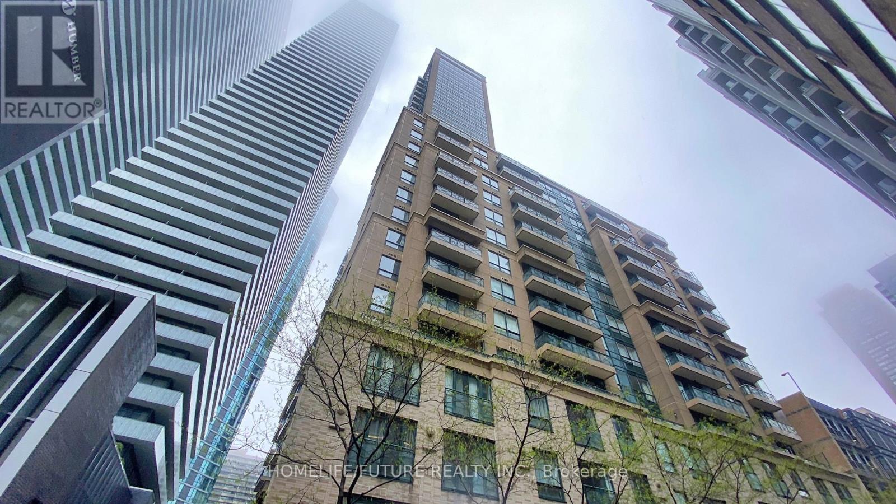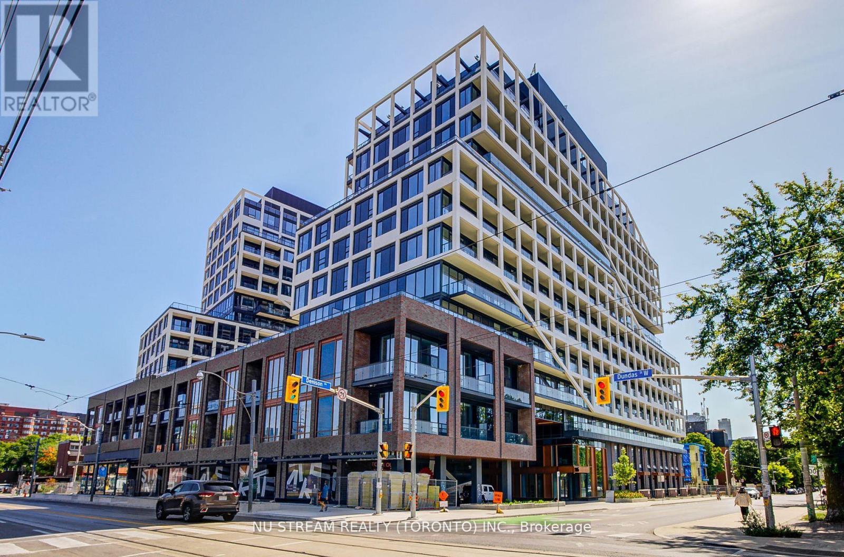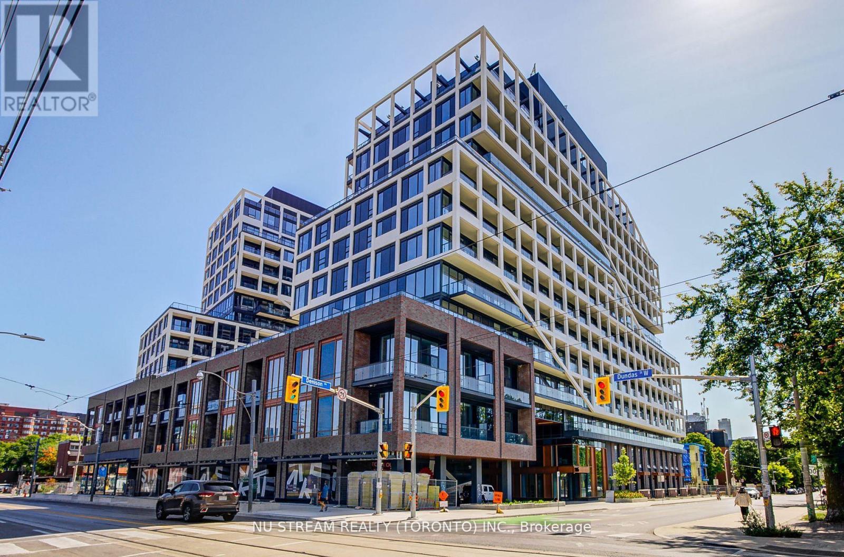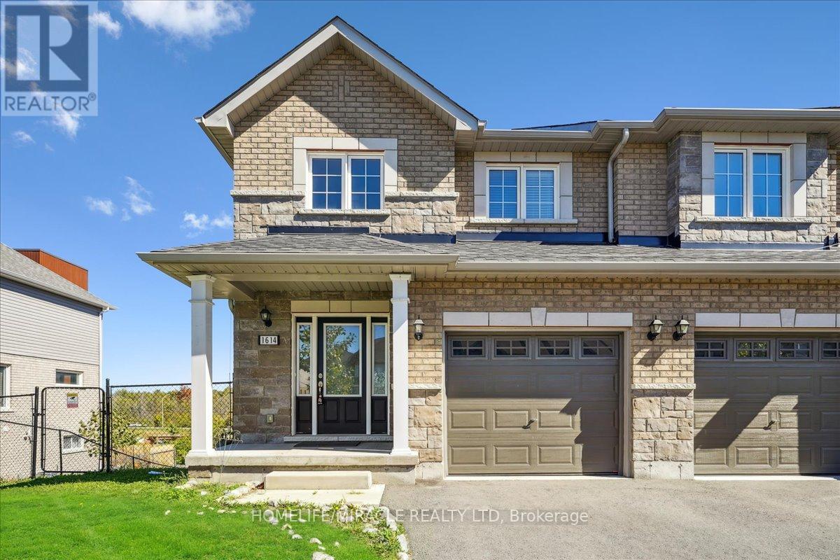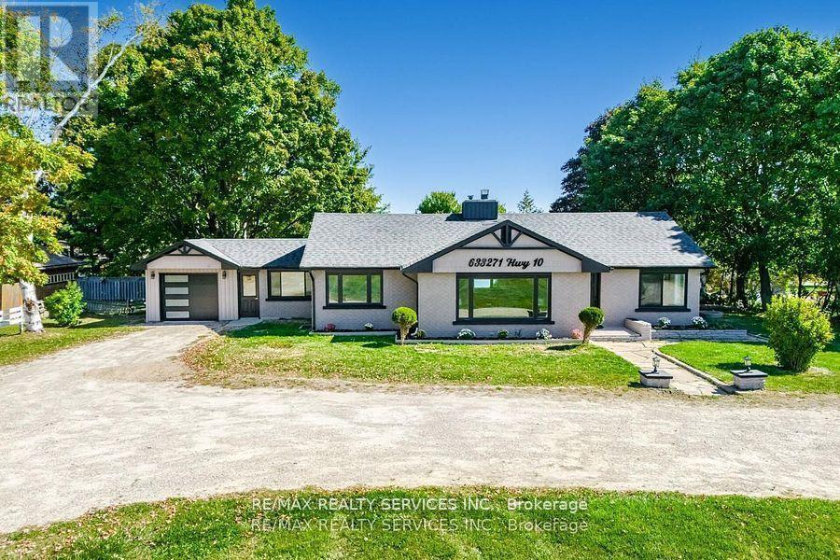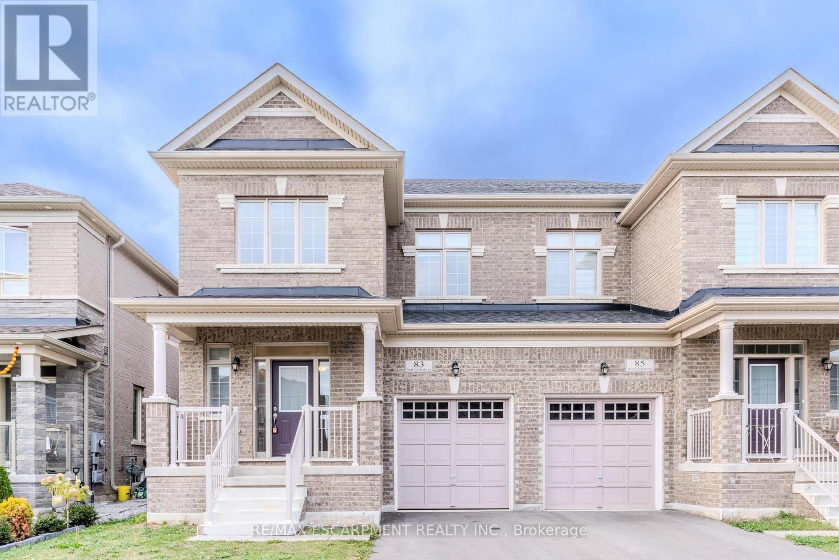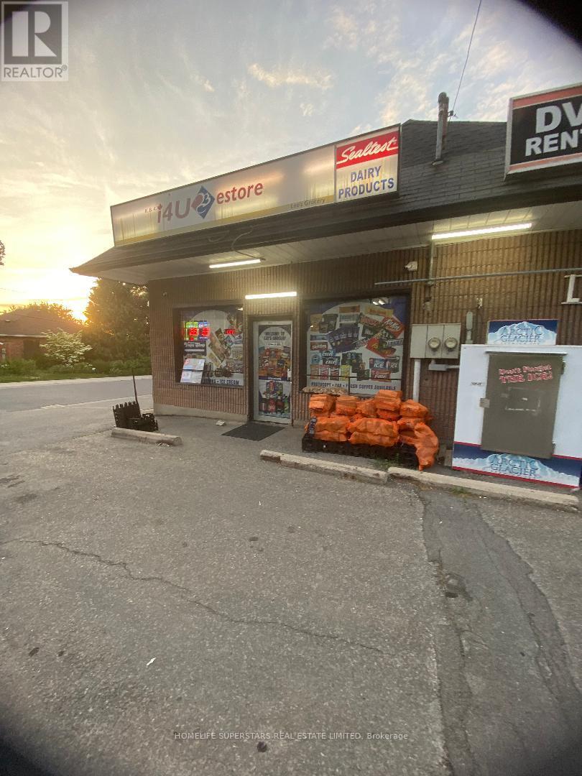Apt 1 - 16 Cartmel Drive
Markham, Ontario
Beautifully newly renovated 2 bedroom basement apartment, 2 full ensuite bathrooms, separate entrance, 1 parking spot, steps to TTC, schools, and parks. (id:60365)
507 - 666 Spadina Avenue
Toronto, Ontario
SAVE MONEY! GET MORE SPACE | - 2 RENT FREE MONTHS* **U of T Students, Young Pros, & Newcomers!** Live at **666 Spadina Ave**, a fully renovated STUDIO apartment in a high-rise steps from the University of Toronto. 1 month Rent Free on 12 month lease or 2 Months Rent Free on 24 month lease. Perfect for students from Vancouver, Ottawa, the GTA, or across Canada, young professionals, and new immigrants. Available **IMMEDIATELY** secure your spot today! **Why 666 Spadina?** - **Rent-Controlled**: Stable rates, no surprises. - **ALL Utilities Included**: Heat, hydro, water covered! - **Competitively Priced**: Affordable downtown living were aiming for full occupancy! - **Fully Renovated**: Modern kitchens, new appliances, hardwood/ceramic floors, balconies with city views. **Unbeatable Location** Across from U of T, in the lively Annex. Steps to Bloor St shops, dining, nightlife, and Spadina subway. Walk to class, work, or explore the core perfect for busy students and pros. **Top Amenities** - Lounge, study room, gym, pool room, kids area. - Clean laundry, optional lockers ($60/mo), parking ($225/mo), A/C window unit. **Whos It For?** - **Students** International and local, live near U of T with no commute. - **Young Pros**: Affordable, move-in-ready, near downtown jobs. - **Newcomers**: Hassle-free start with utilities included. **Act Fast!** Panoramic views, great staff, transit at your door. Move in this weekend. (id:60365)
#2706s - 127 Broadway Avenue
Toronto, Ontario
Luxurious 1 Bedroom, 1 Bathroom Condo in the Heart of Younge & Eglinton. Experience upscale urban living in one of Toronto's most vibrant and desirable neighbourhoods. This modern suite features built-in appliances, quartz countertops, and a stylish quartz backsplash. Enjoy an open balcony-perfect for summer relaxation-and a state-of-the-art bathroom designed with premium finishes. A locker is included for added storage convenience. Located just steps from the Subway, upcoming LRT, and surrounded by nearly 200 shops, cafes, bars, parks, and restaurants. With a Walk Score of 100, everything you need is at your doorstep. (id:60365)
207 - 35 Hayden Street
Toronto, Ontario
Don't Miss This Rare Opportunity In Yorkville! This Move-In Ready 1-Bedroom Condo Is Perfectly Located Just Steps From Yonge & Bloor In One Of Toronto's Most Sought-After Neighborhoods. Offering A Bright Layout With 9 Ft Ceilings, A Modern Open-Concept Kitchen With Stainless Steel Appliances And Granite Countertops, A Walkout Balcony From The Living Room, And Brand-New Hardwood Floors In The Bedroom, This Unit Delivers Exceptional Value. Maintenance Fees Include All Utilities Except Hydro, Providing Added Convenience. With World-Class Shopping, Top Restaurants, The Subway, U Of T, And Major Hospitals All Within Walking Distance, This Property Is Ideal For First-Time Buyers, Professionals, Students, Or Investors Looking For Strong Rental Potential. Homes In This Area Move Quickly-Serious Buyers Should Reach Out As Soon As Possible For Pricing, Details, Or Book Your Showing TODAY! Before It's Gone. (id:60365)
1103 - 115 Denison Avenue
Toronto, Ontario
Tridel's newest community MRKT Condominiums. Luxury living with all of what downtown Toronto has to offer directly at your doorstep. Rare to find wide, spacious and bright 2 bedroom with 2 bathrooms. The suite features a fully equipped modern kitchen with built-in appliances, stone counter tops and access to the large balcony. Enjoy the resort-like amenities including multi-level gym, outdoor rooftop pool, bbq terrace, co-working space with meeting rooms, kids game room, and much more. Excellent location at Kensington Market, U of T, Chinatown, Queen West, King West, and walk to St Patrick Subway station or TTC streetcars. (id:60365)
803 - 115 Denison Avenue
Toronto, Ontario
Tridel's newest community MRKT Condominiums. Luxury living with all of what downtown Toronto has to offer directly at your doorstep. Rare to find wide, spacious and bright 2 bedroom.The suite features a fully equipped modern kitchen with built-in appliances, stone counter tops and access to the large balcony. Enjoy the resort-like amenities including multi-level gym, outdoor rooftop pool, bbq terrace, co-working space with meeting rooms, kids game room, and much more. Excellent location at Kensington Market, U of T, Chinatown, Queen West, King West, and walk to St Patrick Subway station or TTC streetcars. (id:60365)
1614 Hetherington Drive
Peterborough, Ontario
ome cownno thi stunning end located in one of Peterborough most denafamily-friendly communities. This elegant home offers the perfect blend of comfort, style, and convenience. Featuring 3 spacious bedrooms and 3 modern washrooms, it is thoughtfully designed to meet the needs of today's lifestyle. The upstairs laundry adds convenience to daily routines, while the grand living area, filled with an abundance of natural light, creates a warm and inviting atmosphere for gatherings with family and friends. The home sits on a premium ravine lot with no neighbors behind, providing both privacy and serene views. The walk-out basement offers incredible potential with a rough-in washroom, giving you the opportunity to customize and create additional living space tailored to your needs. With its end-unit location, you'll enjoy extra windows, more light, and a greater sense of openness throughout the home. Ideally situated, this property is just minutes away from Trent University, public transportation, shopping, dining, and all major amenities, making it an excellent choice for families, professionals, or even investors looking for a prime location.Combining elegance, practicality, and a desirable setting, this home truly has it all. Don't miss your chance to own this beautiful and well-appointed townhouse in one of Peterborough's most sought-after neighborhoods! (id:60365)
633271 Hwy 10
Mono, Ontario
633271 Hwy 10, Mono Fully Renovated Brick Bungalow! Welcome to this beautifully updated Bungalow on a mature lot with great curb appeal and easy access. $$$ spent on top-to-bottom renovations including upgraded windows, roof, flooring, kitchen (2020), new two-stage high-efficiency furnace, rough-in for A/C, new sewage pump, new garage door & opener, new hot water tank (2024), and brand-new appliances. Enjoy the freshly painted full house, new main bath, main floor laundry plus an additional laundry room in the basement, new basement flooring and two seperate basements with baths and kitchens offering excellent rental potential, ideal for extended families or investors. Circular driveway with ample parking adds to the convenience. Bonus feature: dedicated office space with it's own private entrance, perfect for professionals or a home-based business. (id:60365)
83 Great Falls Boulevard
Hamilton, Ontario
Welcome to 83 Great Falls Blvd in Waterdown! This stylish 2022-built home offers 3 spacious bedrooms, 2.5 bathrooms, including a primary bedroom with a private ensuite. The main floor features a large living room with a cozy fireplace, perfect for relaxing or entertaining, and an eat-in kitchen with plenty of room for family meals. The unfinished basement provides extra storage. Located near parks, shopping, dining, top schools, and easy commuter routes, 83 Great Falls Blvd is ideal for modern living in a vibrant community. Avaliable Feb. 1st, 2026. (id:60365)
35 Sparkle Drive
Thorold, Ontario
Step into this well-kept 3-bedroom, 3-bathroom freehold townhouse offering about 1,870 sq. ft. of bright and practical living space. With brand-new hardwood flooring and built in 2018, this home is located in Thorold's growing Rolling Meadows community - a welcoming area surrounded by parks, schools, and everyday amenities.The main level features a light-filled, semi-open layout with a spacious kitchen that provides plenty of cabinetry and counter space, flowing smoothly into the dining and living areas - ideal for hosting or comfortable day-to-day living.On the second floor, you'll find three spacious bedrooms, including a primary suite equipped with a walk-in closet and its own private ensuite. The unfinished basement, with its high ceilings, offers great potential for a future family room, gym, or in-law space.Outside, the property includes an attached single-car garage, a two-car driveway, and a backyard that offers ample room for outdoor fun and relaxation.With its modern design, thoughtful layout, and vibrant community setting, this home brings together comfort, space, and contemporary living.Don't miss out on the opportunity to make this lovely property yours!A few photos of the living room, dining area, and bedrooms have been virtually staged to help visualize the space. Unstaged versions of these rooms are also provided in the listing. (id:60365)
25 Greenwich Avenue
Hamilton, Ontario
Welcome to 25 Greenwich Avenue in Upper Stoney Creek! This stunning, pride Losani built Westbrook Grande int model around 1708 sqft, less than 5 years old, offers a blend of style, space, and convenience. Key Features:- **3 Bedrooms, 3 Bathrooms:** Perfect for couples or families, with room to grow.- **Open Concept Main Floor:** Enjoy the spacious living room, sleek contemporary kitchen, and dining area ideal for entertaining or quality family time.- **Main Floor 2-Piece Bathroom:** A convenient bathroom for guests and easy access.- **Upstairs Retreat:** A large master bedroom with a private 4-piece ensuite, offering a serene escape. Two additional well-sized bedrooms share a full 4-piece bathroom.- **Loft Room with Skylight:** Ideal for a home office or study area, filled with natural light.- **Bright and Airy Layout:** Designed for comfortable, modern living in a welcoming, family-friendly neighborhood. The home features **9-foot ceilings**, **engineered hardwood flooring** on the main level, and large windows throughout, including a basement with a big egress window to bring in plenty of day light. The location offers **easy access to Redhill Valley Parkway**, major highways, nearby **hiking trails**, and **Stone Church Plaza**, where you'll find restaurants, grocery stores, and more. Plus, it's located on a school bus route, making it ideal for families.**No road fees!** (id:60365)
7663 Woodbine Street E
Niagara Falls, Ontario
Convenience Store with two Apartments(Both 2 Bedrooms) Vape store and Open parking space(8 no's). One Package in All. Money making mix commercial & Residential property. Should not be missed Amazing Cap rate at nearly 13%-14% NET NET return. Well Established over 20 years Store Sales growing day by day Plus Lotto commissions $ 53000 a year and Vape store sales growing with 40% returns.(Vape store alone nets $$$$ a month) Additional rental Income from two brand new apartments One is rented for $ 21000 a year and for Apartment 2 is $ 24000 for Apartment NET NET $ 185000 after paying $ 85000 Payroll per year(owner as well) with Absentee Owner. Get this goldmine before its gone. (id:60365)

