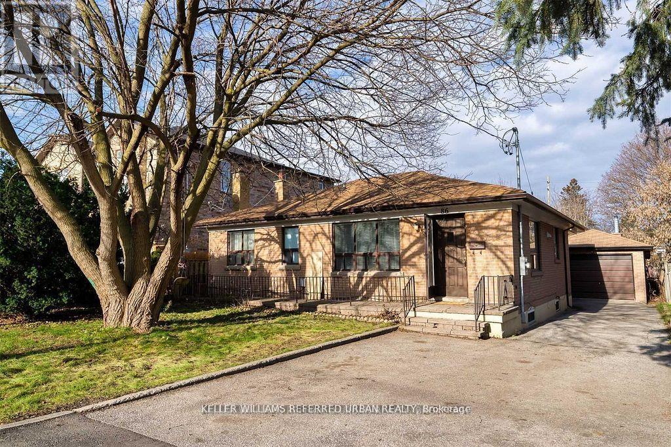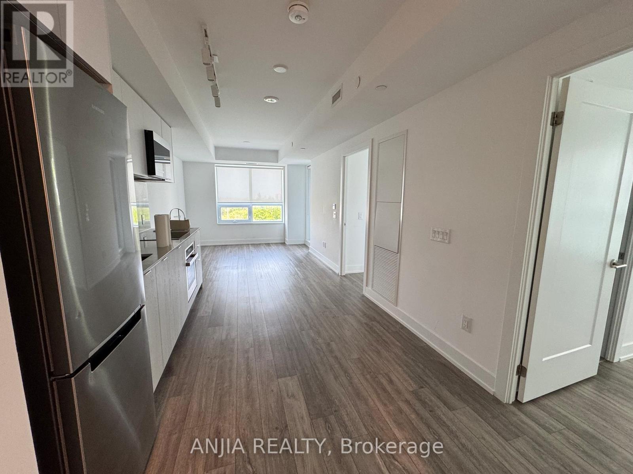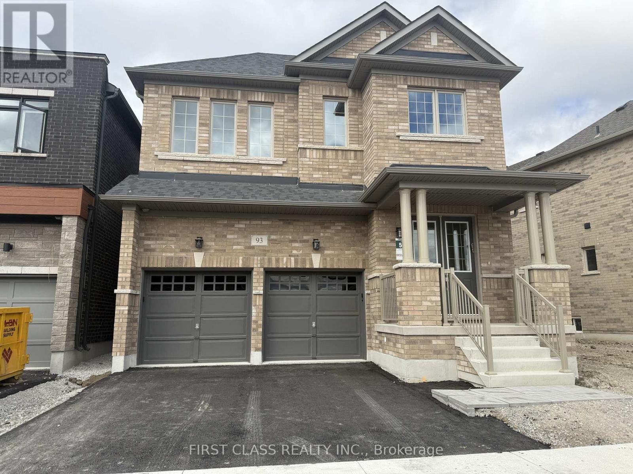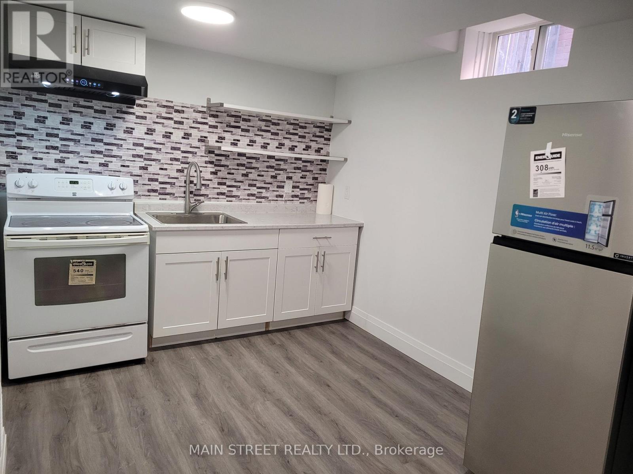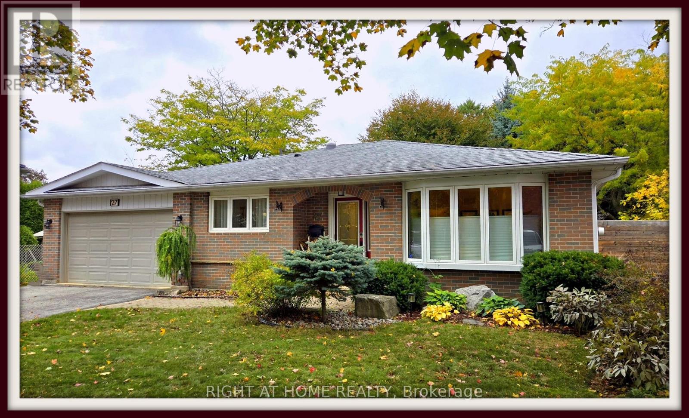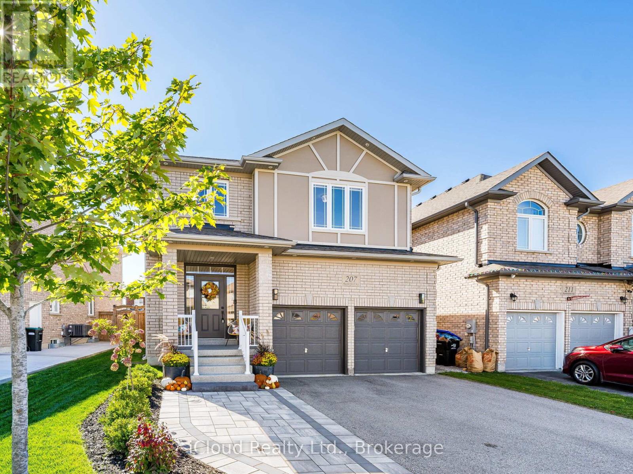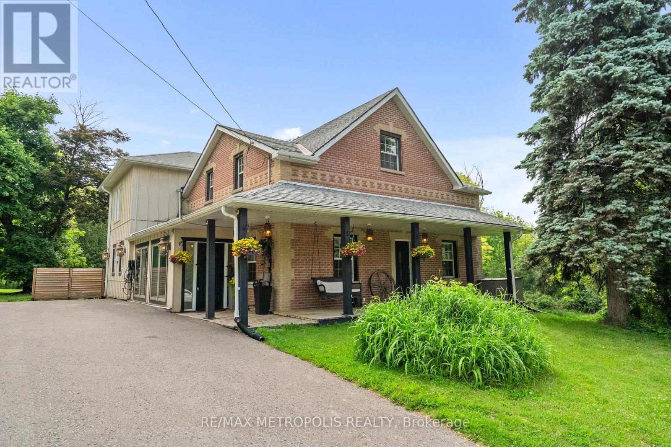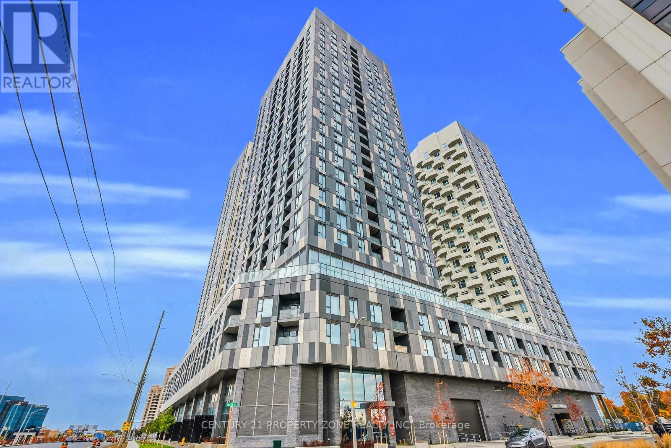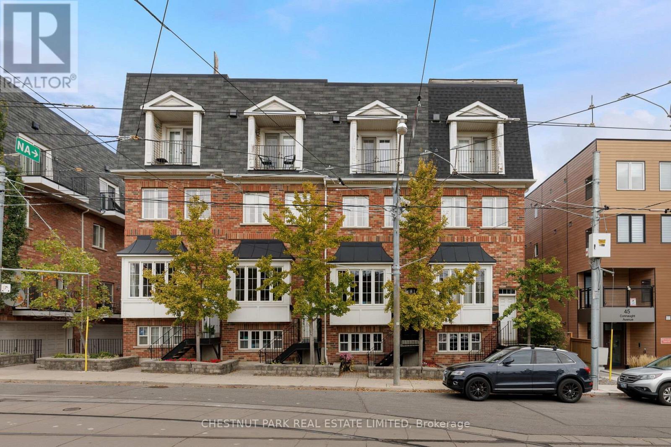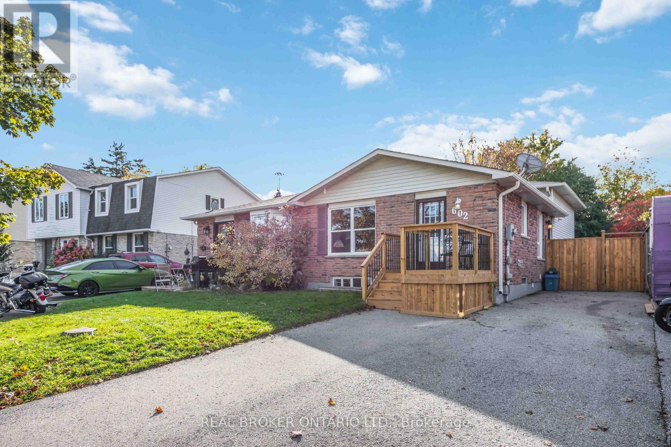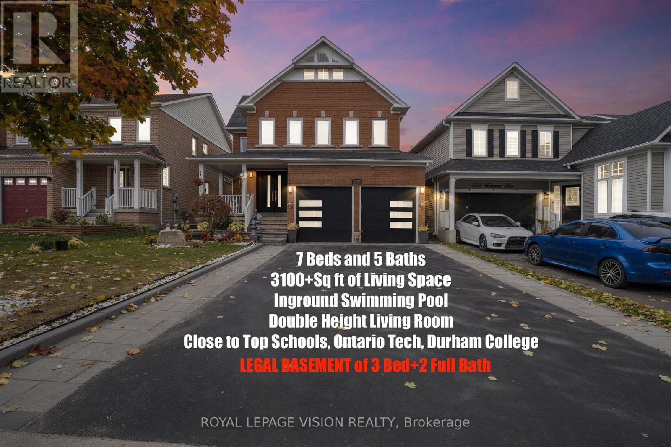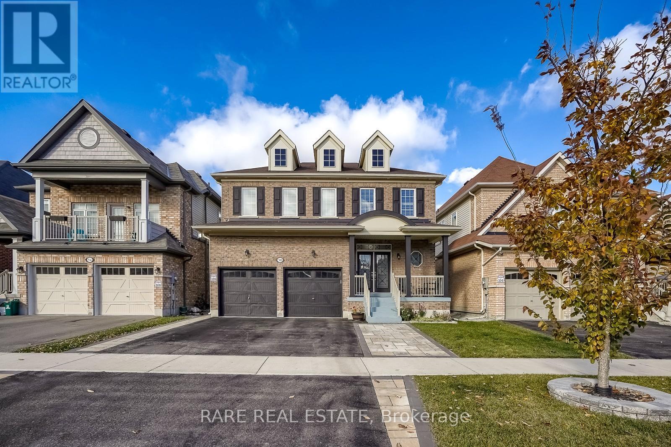Lower - 86 Morgan Avenue
Markham, Ontario
Extremely well-kept, bright and spacious lower level unit in a bungalow. In Prime Thornhill location - Yonge and Clark. Large living room. 2 + 1 bedroom 2 bathroom unit with a separate entrance. Quiet no-through traffic street. Large backyard. Just a Short Walk to Yonge Street, Transit, Shops, Henderson Ps and Thornhill HS. Tenant to pay utilities. **EXTRAS** Fridge, Stove, Washer, Dryer....1 Dedicated spot in the driveway. (id:60365)
822 - 9 Clegg Road
Markham, Ontario
Brand new Building with Spacious 2 bed 2 bath corner unit with unobstructed east views. High quality built-in appliances with modern kitchen w/quartz countertop, backsplash & valance lighting. Modern laminate flooring throughout. One parking and locker included. Outstanding amenities:24hr concierge, visitor parking, guest suites, gym, WIFI library lounge, music rehearsal studio, media screening lounge, entertainment & games room, yoga & dance studio, courtyard garden & more! (id:60365)
93 Boccella Crescent
Richmond Hill, Ontario
Brand new Greenpark Home in the prestigious Legacy Hill community (Major Mackenzie & Leslie)!This 4+1 bedroom, 4 bathroom detached home offers 3047 sq.ft. above grade with a double car garage. Featuring hardwood and laminate flooring throughout, this modern residence combines style and convenience. Perfectly situated - just steps to parks, shopping, and public transit, and only minutes to Hwy 404, Costco, supermarkets, restaurants, plazas, bus stations, and the GO Train. (id:60365)
76 William Honey Crescent
Markham, Ontario
Freshly renovated LEGAL apartment in a desired area. Tenant gets own separate entrance, own laundry with NEW washer and dryer, a NEW fridge and range hood over the stove, plus all the utilities are included in the rent as well. All new bathroom and kitchen will make life very pleasant in this apartment. This professionally finished apartment is truly superior to many others and it is available immediately. (id:60365)
27 Bigwin Drive
Aurora, Ontario
** WOW-WOW-WOW ** Very pretty classic Bungalow in the Heart of Old Aurora ** Newer Kitchen w/Corian Counters & Island + Backsplash ** Hollywood Bath ** 3 Walkouts ** Hardwoods Thru-out ** New Gas Furnace + CAC ** Quality S/S Appliances ** Wall-Wall Stone Fireplace ** Beautiful Landscaping ** Huge Patio ** Large Addition off Kitchen for workshop/office/studio ** Fully Finished Bsmt w/4th bedroom & Newer 3 pc bath reno ** Beautiful Treed Lot ** Mudroom + Steps to Trails ** (id:60365)
207 Rutherford Road
Bradford West Gwillimbury, Ontario
Welcome to this beautifully redesigned 4-bedroom, 3-bathroom double car garage home in the sought-after Bradford Community! Only 8 years old and renovated in 2024, this home perfectly blends modern luxury, style, and functionality for today's lifestyle.The chef-inspired kitchen is the heart of the home, featuring a 10-ft quartz island, custom copper sink with Blanco faucet, soft-close cabinetry, and 2024 GE Café appliances. The open-concept main floor flows seamlessly with engineered hardwood, smooth ceilings throughout the entire home, pot lights, and a gas fireplace with quartz surround.Spa-like bathrooms showcase custom vanities, quartz counters, and luxury finishes, including Spanish handmade porcelain tiles in the main shower and Terrazzo tiles in the ensuite with a Japanese soaker tub, double sinks, and a floor-mounted faucet.Enjoy everyday convenience with an upper-floor laundry room, direct garage access, and a basement rough-in for a future washroom.Additional highlights include 9-ft ceilings, 7-car parking, massive primary walk-in closet, Jack & Jill bathroom, custom laundry cabinetry with new washer/dryer, rough-in for central vacuum, water softener (rental assignable), garage door opener, and a 240V EV charger outlet.Exterior upgrades add to the charm with new sod, manicured lawns, epoxy-finished porch, interlock walkway, and a private backyard with interlock patio & fire pit surrounded by mature trees.Ideally located across from a walking trail and steps from a park with a splash pad and basketball courts, this move-in-ready home offers the perfect balance of luxury, upgrades, and family living.Don't miss this stunning Bradford gem! (id:60365)
14537 Woodbine Avenue
Whitchurch-Stouffville, Ontario
Rediscover T-R-A-N-Q-U-L-I-T-Y in this Stunning 5 + 2-bedroom Century Home, which has been maintained to preserve its historic charm while showcasing the modern addition designed for everyday living. Nestled on an impressive 459 x 385 Ft Lot, this picture-perfect home on over 1.55 of pristine acres where style meets serenity. Century homes are filled with character and this property is no exception, this home tells a story in every corner that will make you fall in love. Take in the sounds of nature and unobstructed views of the colourful sunsets right from your porch. Step inside to discover the oversized dining and family room soaked with natural light, where meals turn into memories and every gathering feels effortless. The grand kitchen boasts premium finishes, top-of-the line appliances, plenty of cabinets for storage and a large circular island built to bring people together. Imagine working fireside the wood burning fireplace transforms your office space, bringing heritage charm and inviting warmth into a true retreat. The front living room and front entrances are all soaked in natural light and styled for perfection. Upstairs you'll find the grand primary bedroom which exudes comfort and elegance with its large walk-in closet and 5pc-ensuite. Additionally, the home features 4 generous size bedrooms with 2 stylish jack and jill bathrooms, perfect for siblings and guests. Step into your own private oasis the stunning backyard features a hot tub, fire-pit and a large deck offering endless space, lush surroundings and the perfect blend of beauty and privacy. Come & experience the lifestyle you always dreamed of with this one of a kind Century Home. In a prime location and minutes from Highway 404 and the Bloomington "GO" station, you'll enjoy both convenience and tranquility while being surrounded by multi-million-dollar homes. (id:60365)
1619 - 10 Abeja Street
Vaughan, Ontario
Be the first to call this never-lived-in suite your home, located in one of Vaughan's most vibrant neighbourhoods. This modern condo features sleek laminate flooring throughout, a spacious open-concept layout with floor-to-ceiling windows and an oversized private balcony. The upgraded kitchen features quartz countertops, stainless steel appliances, and an elegant backsplash. This premium floor offers unmatched privacy, unobstructed and scenery views soaring high above the city, making it one of the most desirable spots in the building. Enjoy access to resort-style amenities including an indoor pool, sauna, fitness centre, yoga studio, party room, games/cards room, private dining space, sports lounge, and future outdoor lounges. Conveniently located steps from the Rutherford GO Station, Vaughan Mills Shopping, Canada's Wonderland, cafes, grocery stores with easy access to Highways 400, 404, 407, and GO Transit. (id:60365)
53 Connaught Avenue
Toronto, Ontario
Enjoy the best of both Leslieville & the Beach! Nestled perfectly between these 2 vibrant neighbourhoods is this beautiful Freehold 3 bedroom townhome. Perfect location for an active lifestyle with Martin Goodman trail, parks and beach just steps away. Oversized Private rooftop terrace with spectacular city skyline views. Enjoy the shaded outdoors under a canopied pergola with plenty of outdoor seating for entertaining. Open concept main floor w/high ceilings. Updated kitchen w/ loads of cabinetry & newly installed backsplash. Main floor powder room. 3 Generous sized bedrooms with large closets and 3rd bedroom has a skylight. Updated bathroom vanities. 2nd floor is dedicated as the primary suite with 4 pc ensuite, laundry and large closet. Great walkability to the Boardwalk, Bike trails, Tommy Thomson, Farmers Markets, Greenwood park, Ashbridges Bay & Woodbine Beach. TTC, 501 Streetcar to downtown just steps away. Cool restaurants, cafes & shops of Leslieville make this lifestyle very easy urban living. Built in Garage. Air Conditioner upgraded in 2025. Gazebo side & top panels replaced in 2025 & new outdoor solar chandelier. (id:60365)
602 Dorchester Drive
Oshawa, Ontario
Welcome To 602 Dorchester Dr, A Legal 2-Unit Duplex-Style Backsplit In The Highly Sought-After Vanier Community Of Oshawa. A Smart And Affordable Opportunity Featuring A Functional Open Layout And A Separate Side Entrance For Multi-Family Living Or Rental Income Potential. Bright Main Living Space And A Versatile Lower Level Offer Flexibility For Extended Family, Guests, Or Additional Income. Rare 5-Car Parking And A Deep Private Lot Deliver Exceptional Value. Enjoy Peace Of Mind With Approximately $80K In Recent Upgrades. Located On A Quiet, Family-Friendly Street Close To Schools, Parks, Oshawa Centre, Public Transit, GO Station, And Hwy 401, Ideal For Commuters. A Move-In Ready Property With Space, Income Options, And Convenient Access To All Amenities. (id:60365)
1330 Aldergrove Drive
Oshawa, Ontario
Bring your OFFER ANYTIME to make this house your HOME! Experience over 3,100 sq.ft. of elegant living space in this fully brick, two-storey home located in the highly sought-after Taunton community of North Oshawa. Offering a total of 7 bedrooms and 5 bathrooms, this property is designed to accommodate large or multi-generational families with ease. Enjoy parking for six vehicles, including a double-car garage, and make the most of your summers with a heated inground swimming pool - perfect for family fun and entertaining guests. The main level welcomes you with bright, spacious principal rooms that balance comfort and style. The impressive living room features towering double-height ceilings and expansive windows, filling the space with natural light. A formal dining area with a tray ceiling and pot lights sets an inviting tone for gatherings, while the family room, anchored by cozy gas fireplace, offers a relaxed atmosphere for everyday living. The modern chef's kitchen, complete with ample cabinetry, a large center island, custom backsplash, and a breakfast area that opens onto a deck overlooking the backyard retreat, is sure to fall in love with! Upstairs, the primary suite provides a private sanctuary with a sitting area, a walk-in closet fitted with organizers, and a spa-inspired 4-piece ensuite. Each additional bedroom is generously sized and includes custom closets, ensuring both comfort and functionality. The LEGAL walk-up BASEMENT serves as a fully equipped secondary living space with its own covered entrance, multiple bedrooms, bathrooms, and large living areas - ideal for extended family or generating RENTAL INCOME. Perfectly blending space, sophistication, and flexibility, this home is just minutes from top-rated schools, Durham College, Ontario Tech, parks, shopping, transit, and Hwy 407 access. A truly exceptional property ready to suit your lifestyle needs. (id:60365)
50 Henry Smith Avenue
Clarington, Ontario
Welcome to this open-concept, detached home located in Bowmanville's newer, sought-after community! As you step inside, you will feel the bright, sun-filled space that invites you to discover the rest of the house! With 4 sizable bedrooms and 4 bathrooms with 3 full bathrooms upstairs, this house is perfect for your growing family and entertaining. Nestled in a family-friendly community, this house offers the perfect blend of comfort, style, and functionality. With its modern upgrades, spacious layout, and unbeatable location, it's ready for you to move in and make it your own. Don't miss out on this incredible opportunity to own in Bowmanville, a vibrant community with so much to offer. The large, fenced backyard with a patio and gazebo is perfect for relaxing and entertaining. The separate entrance at the side of the house can used to access the basement through the mud room. (id:60365)

