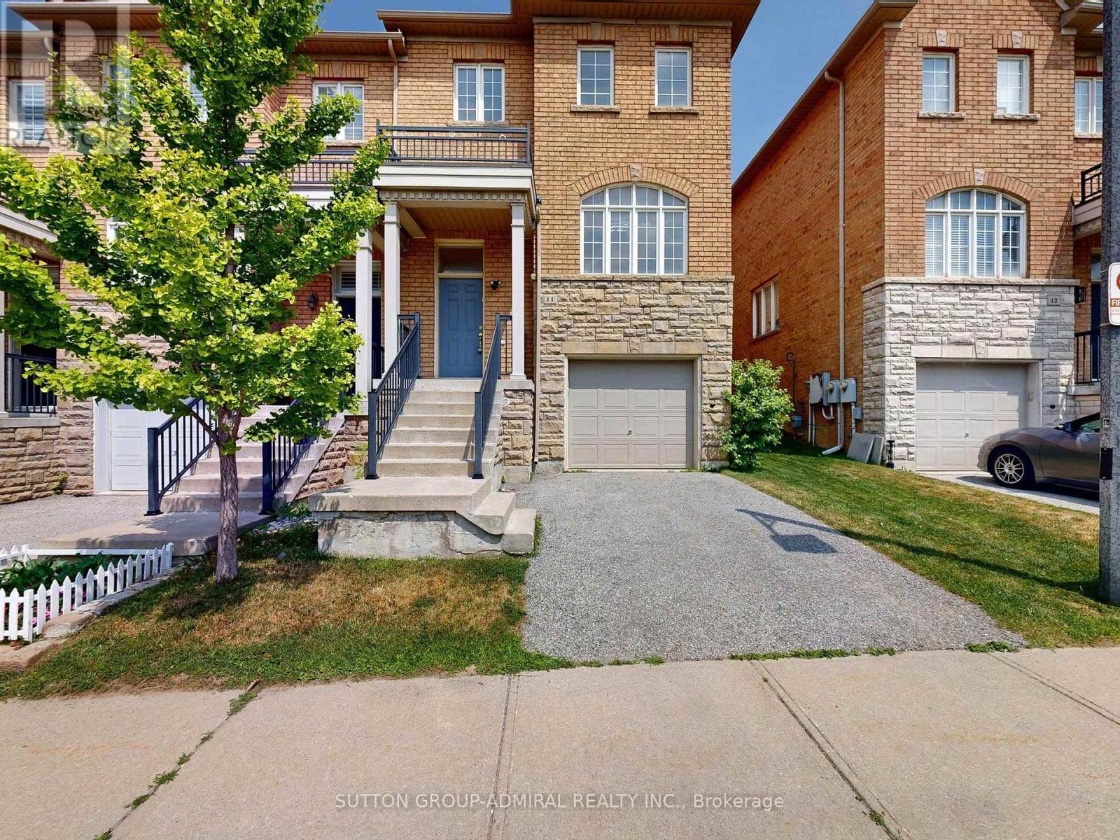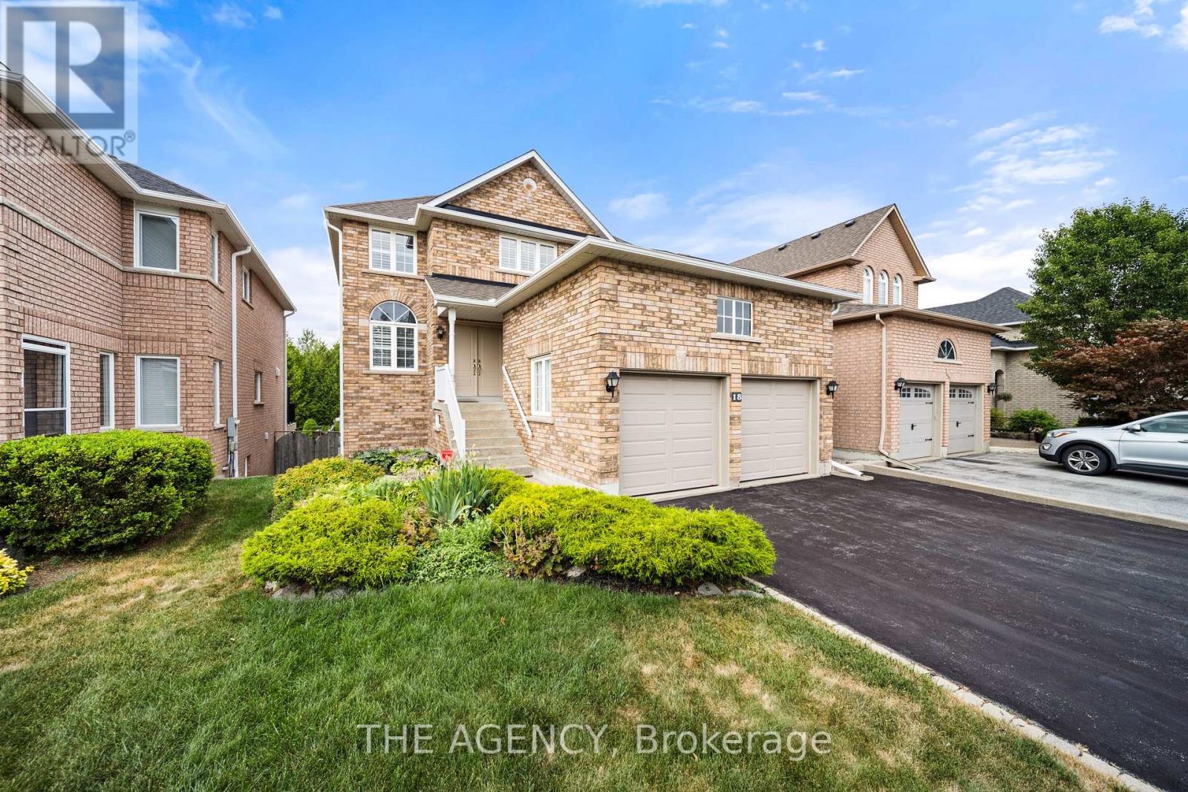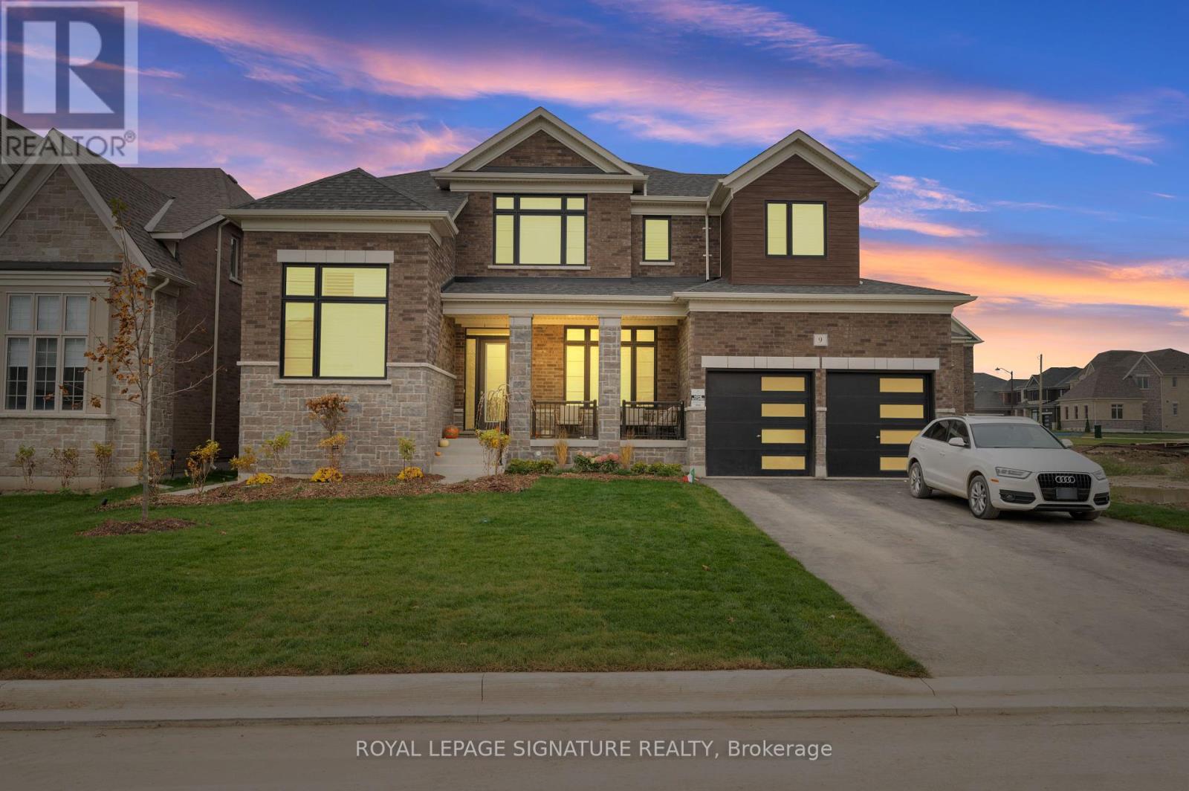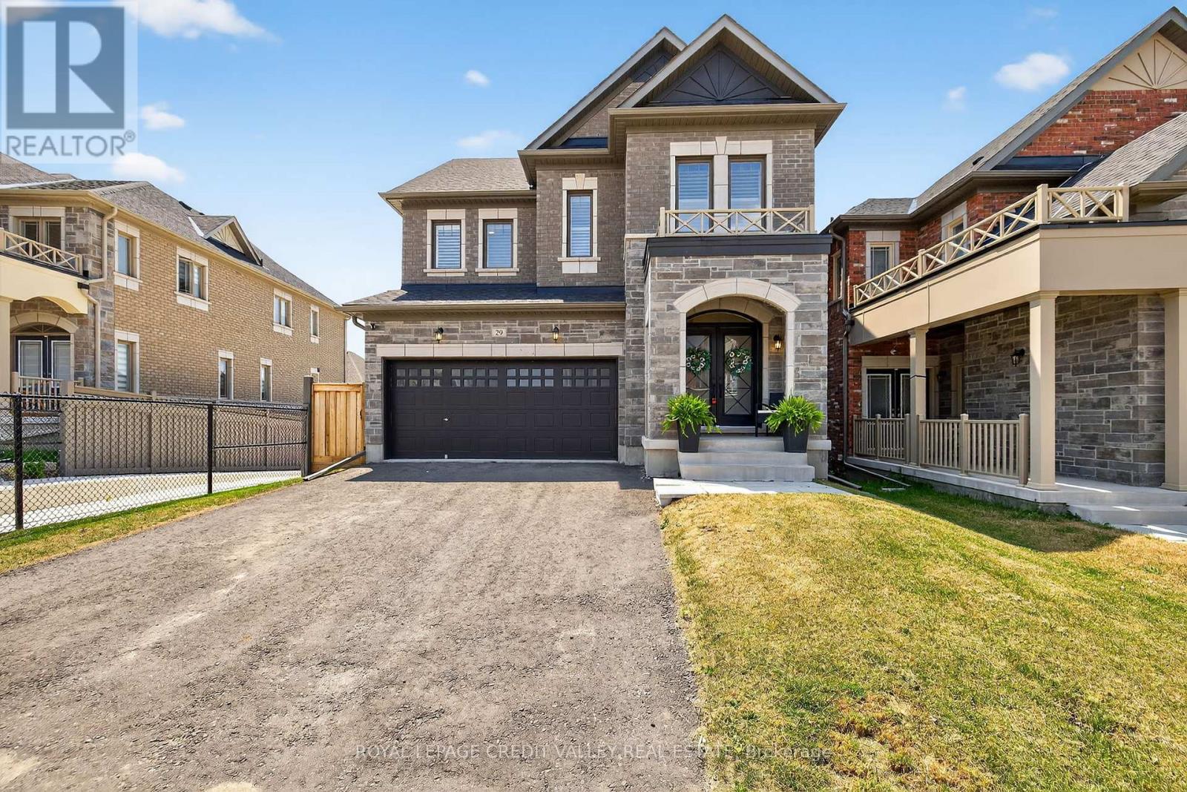107 Saint Francis Avenue
Vaughan, Ontario
Welcome To This Beautifully Renovated 4 Bedroom Home, Offering 2789 Square Feet of Elegant Living. From The Moment You Arrive, You'll Notice The Brand New Door + Inviting Curb Appeal. All New Hardwood Strip Flooring On 2nd + Main Floor. New Porcelain Flooring In Hallway + Kitchen . Gleaming Quartz Countertops In Kitchen Upgraded Kit. Cabinets, Stainless Steel Appliances , Over Looking Family Room + W/O To Patio. All Bathrooms Have Been Done With Creaser Stone countertops. 3 Bathrooms on 2nd Floor, Large Spacious Primary Bedroom with Sitting Area, 5pc Bath & Large Walk in Closet. Walk Out to Balcony from 4th Bedroom. Enjoy A Fully Finished Basement With Wet Bar + 3Pc Bath. Move In Ready. Great Area To Raise A Family. Close To Church, Schools, Parks, Transit, Shopping, Hwy 400 & Much more. (id:60365)
2 - 125 Hall Street
Richmond Hill, Ontario
Bright, fully renovated end-unit townhome just steps from downtown Richmond Hill and Mill Pond! Around ~1382sqft Living Space. Enjoy a modern open-concept kitchen with quartz island, KitchenAid appliances, and lots of storage. The home features sunny west-facing windows, seamless hardwood floors, and a spa-like ensuite in the primary bedroom. Relax outdoors with a BBQ balcony and stone patio, and enjoy the privacy of a rare end-unit. Upgraded bathrooms offer stylish finishes, and the direct-access underground garage has a new heavy-duty storage rack. Both main bedrooms have motorized blinds you can control with Alexa or Google Home. For peace of mind, there's a doorbell camera, side security camera, and motion sensors on all doors. Walk to transit, GO train, community and arts centers, Hillcrest Mall, and great restaurants and more. Top School Zoned for St. Theresa of Lisieux Catholic High School highly ranked and sought after by families.3D virtual tour and floor plans available. Come see this special home for yourself! (id:60365)
11 - 700 Summeridge Drive
Vaughan, Ontario
Welcome to 700 Summeridge Drive, Unit 11 A Rare Find in Thornhill Woods! This beautifully maintained Corner End Unit townhome offers over 2,050 sq ft of above-ground living space, plus a full, partially finished basement ready for your personal touch. Step into a bright and spacious main floor featuring a large open-concept living and dining area perfect for entertaining. The modern kitchen boasts granite countertops, a breakfast island, and a family room overlooking the backyard. Upstairs, you'll find three generously sized bedrooms, including a luxurious primary suite with walk-in closet and a private 5-piece ensuite. Located in the heart of highly sought-after Thornhill Woods, you're just steps from schools, parks, shops, and dining. Don't miss this incredible opportunity to own in one of Vaughans most desirable communities! (id:60365)
1250 Concession 2 Road
Brock, Ontario
Step Into The Timeless Charm Of This Beautiful Century Home In Beaverton, Set On A Sprawling 1.76-Acre Lot! With 5 Bedrooms And 2 Bathrooms, This Residence Blends Historical Character With Modern Updates. The Grand Foyer Welcomes You With Original Wood Paneling And Stained Glass, A Separate Butler's Staircase Leading Upstairs From The Kitchen, Adds To The Home's Character And Function. The Large Living Room, Or Parlor As It Was Called, Features Hardwood Floors, Stained Glass Details, And Massive Wooden Pocket Doors. Entertain In The Formal Dining Room With Bay Window And The Cool Feature Of A Pass-Thru From The Kitchen. Don't Miss The Framed Original Blueprint Drawings Of The Home. Working From Home Has Never Been So Grand, Sunlight Pouring In, Farmland Views, And Shelves Full Of Stories. The Oversized Kitchen Offers A Large Centre Island, Modern Finishes, A Huge Pantry, And Direct Access To The Side Entry, Mudroom And 3 Piece Bathroom. The Spacious Family Room Boasts A Fireplace And Walkout To The Backyard With Deck, Firepit, Gazebo, Fenced In Area All Overlooking Your Sprawling Property, Privacy At Its Best. Additional Main Floor Spaces Include A Gym And Laundry Room. Upstairs, Five Generously Sized Bedrooms, Each With Closets, A Brand New Gorgeous 4-Piece Bath And Large Linen Closet Complete The Second Level. The Character In Every Room Is Not To Be Missed, The Deep Window Ledges, The Massive Baseboards, The Views, The Wood Work, The High Ceilings, All Add To The Amazing Care That Was Taken When Building This Home. Updates: Electrical, Plumbing, Heating, Cooling, Filtration Systems, Metal Roof, And EV Charger At The Garage, Which Also Has Heat And Hydro. (id:60365)
1 Lancer Drive
Vaughan, Ontario
Stunning custom-built luxury home offering over 6,000 sq.ft. of elegantly finished living space, nestled on a quiet cul-de-sac in the heart of Maple. This exquisite residence features 10 ft ceilings on the main floor, a gourmet high-end maple kitchen, coffered and waffle ceilings, engineered hardwood flooring, custom paneling, wrought iron pickets, pot lights, skylight, and two fireplaces(one in a family room at main floor and other in a Primary Bedroom). The breathtaking primary suite includes a walk-in closet, a spa-inspired ensuite and an office on the main floor. With three dedicated study rooms, this home is perfect for professionals or families. The finished basement adds valuable living and entertaining space. Enjoy a variety of nearby amenities, including Vaughan Millsone of the GTAs largest shopping centres plus diverse dining options. Spend weekends at Frank Robson Park, Melville Park, or Canadas Wonderland, and explore nature trails at the Kortright Centre for Conservation. The Maple Community Centre offers fitness classes, an indoor pool, and ice rinks, while Eagles Nest Golf Club is just minutes away. With top-rated schools, Cortellucci Vaughan Hospital, and easy access to major highways and Maple GO Station, this location is second to none. A true gem blending luxury, convenience, and community. (id:60365)
123 Cornell Rouge Boulevard
Markham, Ontario
One of the Largest Corner Townhomes in Cornell!Spacious and sun-filled 4-bedroom, 4-bathroom corner unit located in the heart of Cornell at Highway 7. This beautifully designed home features an open-concept layout with a large kitchen, central island, and a walk-out to a generous terrace. Enjoy the convenience of a double garage with a double driveway and direct access to the home. The main floor boasts 9-ft smooth ceilings and three-sided picture windows, flooding the space with natural light throughout the day.The primary bedroom includes a luxurious 5-piece ensuite with double sinks and a walk-in closet.Ideally located near parks, schools, public transit, Markham Stouffville Hospital, Hwy 7/407, and the Cornell Community Centre.A perfect blend of comfort, style, and convenience dont miss out! (id:60365)
18 Wildflower Drive
Richmond Hill, Ontario
European-Style Ravine Beauty where timeless design meets the serenity of nature, this charming home offers refined living in a lush, private setting. Nestled on a quiet, family-friendly street and backing onto a scenic ravine, this beautifully appointed residence boasts over 3,000 square feet of total finished living space. It features rich hardwood flooring, pot lights, upgraded designer lighting, and a spacious two-car garage with a full mezzanine for elevated storage. Inside, expansive principal rooms flow seamlessly into a bright, thoughtfully designed kitchen perfect for everyday living and elegant entertaining. The large primary bedroom provides a peaceful retreat, filled with natural light and generous space. The professionally finished walk-out basement extends the living area with a stylish bathroom and flexible space ideal for guests, recreation, or a home office. Step outside into your own private ravine oasis, where mature trees and tranquil views create a picture-perfect backdrop for morning coffee or evening relaxation. Ideally located close to top-rated schools, scenic parks, walking trails, conservation areas, and convenient transit access this home offers a rare blend of classic sophistication and natural beauty. (id:60365)
71 Woodhaven Avenue
Aurora, Ontario
Nestled in the highly sought-after Aurora Estates community, this spectacular 4+2 bedroom, built by Brookfield, offers the perfect blend of elegance and modern living. With about 2,800 sq. ft. of open-concept living space, this residence is designed to impress at every turn. 10-footceilings on the first floor and 9-foot ceilings on the second, creating an airy and expansive feel throughout. Every room features smooth, sleek ceilings, enhancing the sense of space and sophistication. The gourmet kitchen is a true showstopper, a central island, top tier appliances, and an abundance of cabinet space ideal for both everyday living and entertaining guests in style. The finished walk-up basement provides endless possibilities, whether for an income property, home theater, personal gym, or additional living space. Step outside to your private backyard oasis backing onto a tranquil greenbelt, complete with a brand-new deck for serene outdoor enjoyment. Enjoy the convenience of a 2-car garage within door access, plus additional parking for 2 more vehicles on the driveway. Located just minutes from schools, the Go Station, Hwy 404,shopping, dining, and golf clubs. Don't miss your chance to own this exceptional home. (id:60365)
9 Mayflower Gardens
Adjala-Tosorontio, Ontario
Step into luxury in this 3,524 sq ft modern home nestled in the prestigious Colgan Crossing-a serene community where contemporary design meets upscale country living. Boasting over $160K in premium upgrades, this newly built residence offers exceptional value and immediate occupancy for those ready to make a move. From the moment you enter, you're welcomed by 10-ft ceilings, an elegant open-concept layout, and high-end finishes throughout. A dedicated home office or flex room with soaring 12-ftceilings adds versatility to the main level. The bright and airy dining room flows seamlessly into a well-appointed butler's pantry with stone countertops and built-in cabinetry perfect for entertaining or family dinners. The chef's kitchen features a large breakfast bar, walk-in pantry, and walk-out to the backyard-blending indoor and outdoor living. The spacious living room is ideal for relaxing or hosting guests. A functional mudroom offers direct entry to the 3-car garage, which includes a tandem bay and rare access to the yard through the garage-ideal for backyard projects, storage, or added convenience. Upstairs, you'll find 4 generously sized bedrooms, each with a private ensuite. The primary suite boasts a luxurious 5-piece ensuite and a large walk-in closet, while two additional bedrooms also feature walk-in closets. Hardwood flooring runs throughout the second floor, and a dedicated laundry room adds everyday convenience. Tucked into a peaceful neighbourhood surrounded by nature and minutes from schools, golf, and local amenities, this refreshed, move-in-ready home is a rare find. Don't miss your chance to own in one of Colgan's most desirable communities (id:60365)
9 Cranley Road
East Gwillimbury, Ontario
Welcome to one of the unparalleled luxuries nestled in absolutely beautiful Sharon community! Gorgeous and Pristine Inside & Out! This stunning 5+2 bed, 5-bath located on the premium corner lot! 10' Smooth Ceilings on Main & 9' on 2nd Floors! Gorgeous Kitchen with Granite Counters, Island, S/S Appliances! Hardwood & Ceramic Floors on Main Floor! Family Room with Gas Fireplace! There is bachelor unit in Basement will be exclusively included on the rent. All windows with California shutters! located just minutes from the 404, GO station, Costco, Upper Canada Mall, parks, schools, and all amenities! (id:60365)
29 Janes Crescent
New Tecumseth, Ontario
Experience over 2,500 sq ft of beautifully finished living space in this meticulously upgraded 4-bedroom, 4-bathroom home. The custom-designed kitchen features quartz countertops, deep cabinetry, and a designer range hood, seamlessly blending style and functionality. Elegant hardwood flooring runs throughout the home, complemented by pot lights on separate switches for tailored ambiance. The primary suite offers a spa-like ensuite with a frameless glass shower, while the kitchen walkout leads to a spacious deck with stairs perfect for outdoor entertaining. The professionally finished basement extends the living area, complete with a stylish dry bar, 2-piece bathroom, and a cold room, ideal for hosting guests or multi-generational living. Move-in ready and thoughtfully designed, this home combines comfort, sophistication, and practicality in every detail. (id:60365)
18 Hammok Crescent
Markham, Ontario
Nestled in the prestigious Bayview Glen neighbourhood, this rare gem on a quiet crescent offers the perfect blend of luxury and comfort. Located on a most coveted street in the enclave, this immaculate family home sits on a sprawling 132-foot lot with a spectacular backyard oasis, and has been meticulously maintained. The renovated kitchen features a centre island breakfast bar with granite countertops and breakfast area walkout to the dream backyard, complete with an expansive stone patio. The large principal rooms include a cozy family room with a gas fireplace, perfect for gathering with loved ones. The primary bedroom boasts a walkout to a private deck and rod iron staircase overlooking the stunning 20' x 40' inground pool. With three main floor walkouts, the magnificent backyard is perfect for outdoor living and entertaining. The home spans over 5,600 square feet of living space across three levels, featuring an open concept main floor filled with loads of natural light. The finished lower level offers a spacious recreation room, games room, sitting area, and an additional bedroom currently used as a gym. Ample storage space throughout adds to the home's practicality. Additional highlights include direct garage access to the main floor mud/laundry room with its own walkout, a circular driveway for 10 cars, and a double garage. Walking distance to top-rated schools, parks, public transportation and places of worship, this home is conveniently located near Highways 407, 401 and 404, Bayview Golf and Country Club, Community Centre, shops and restaurants. An extraordinary family home in a private, luxurious setting - this is truly a rare find. Flat Roof 2021; Rest of the Roof May 2025. (id:60365)













