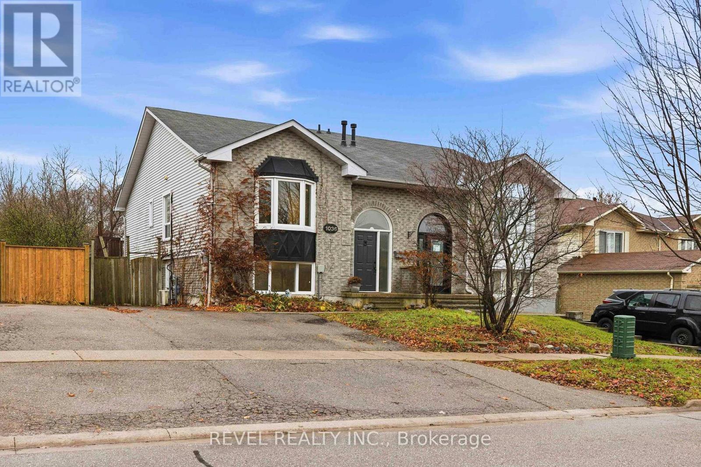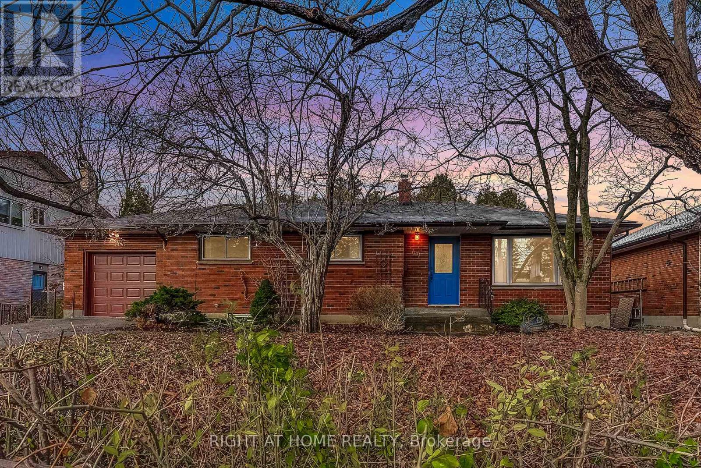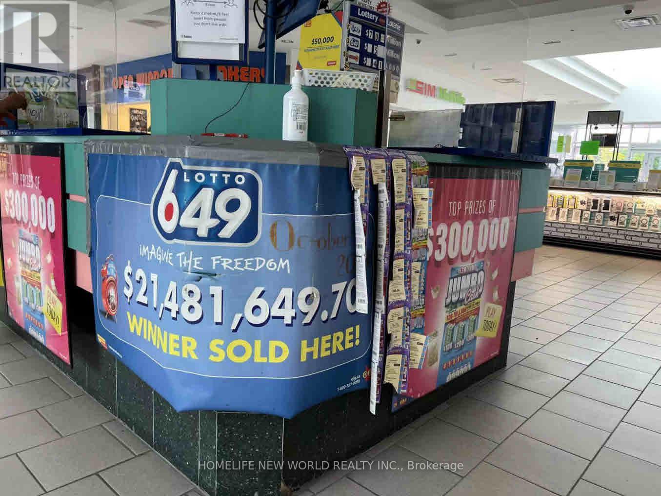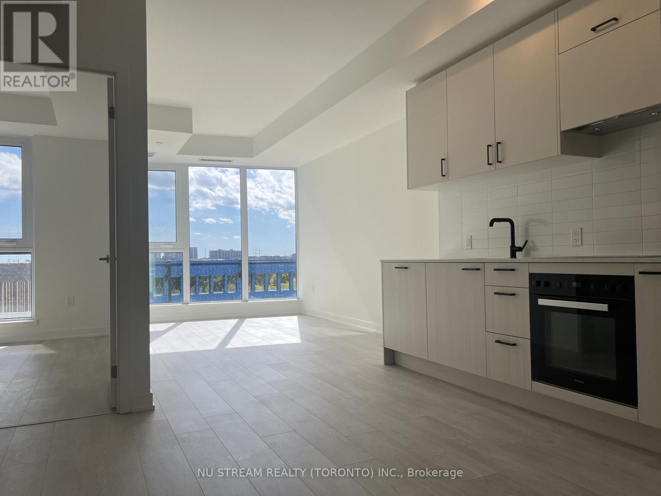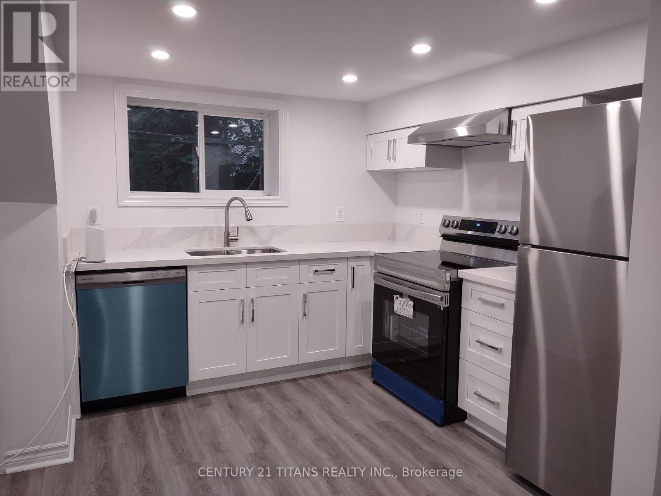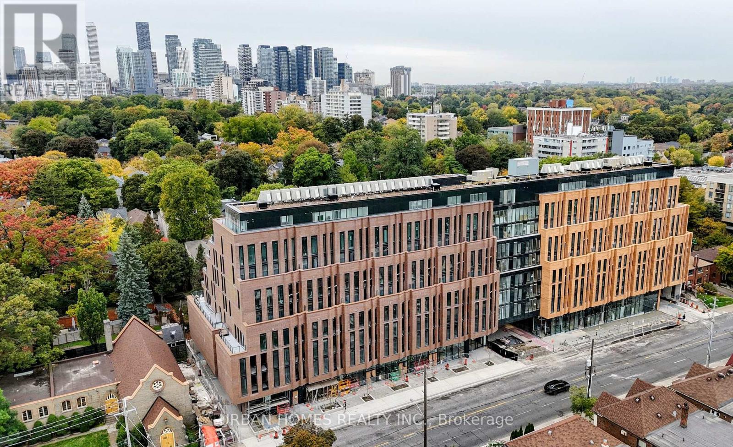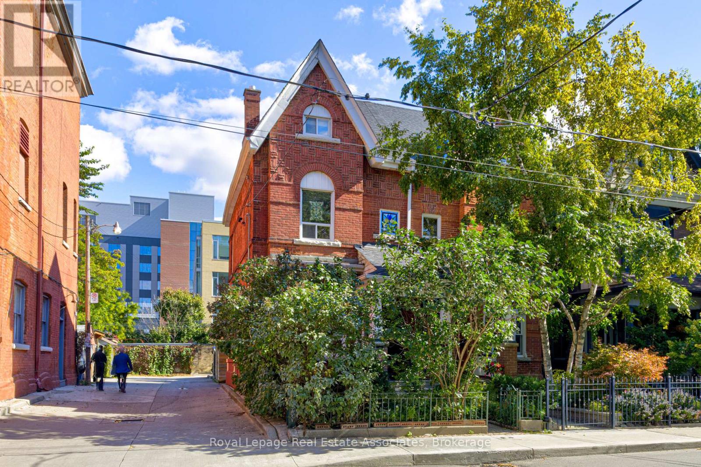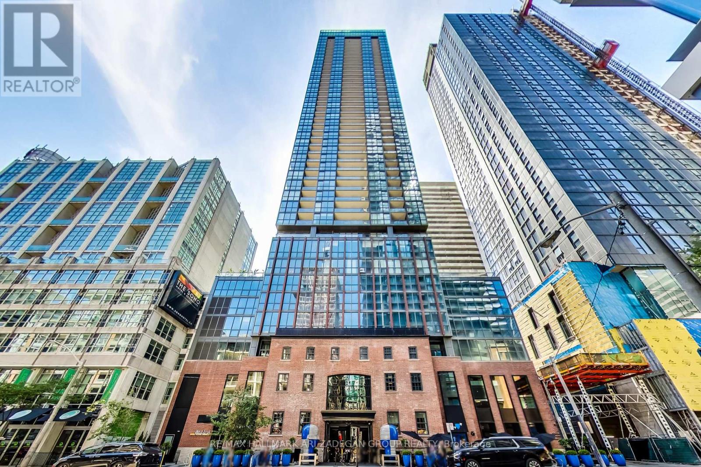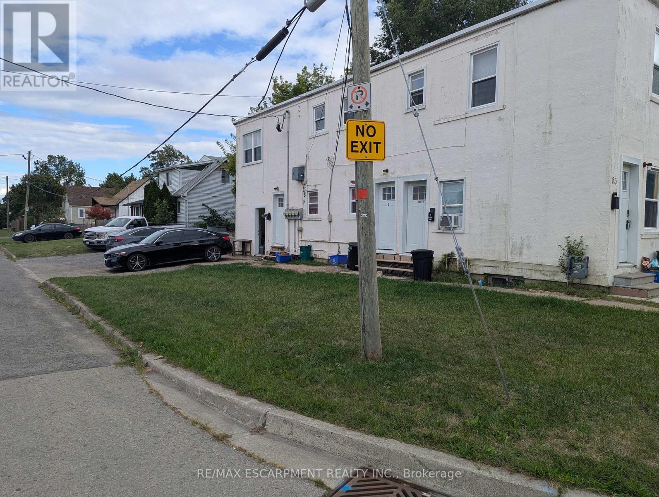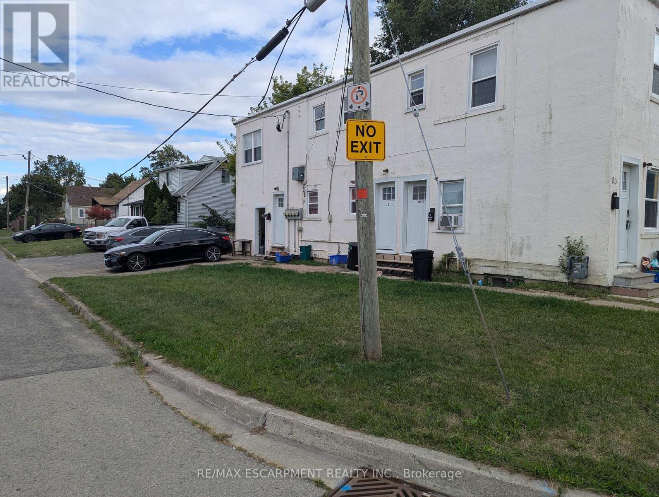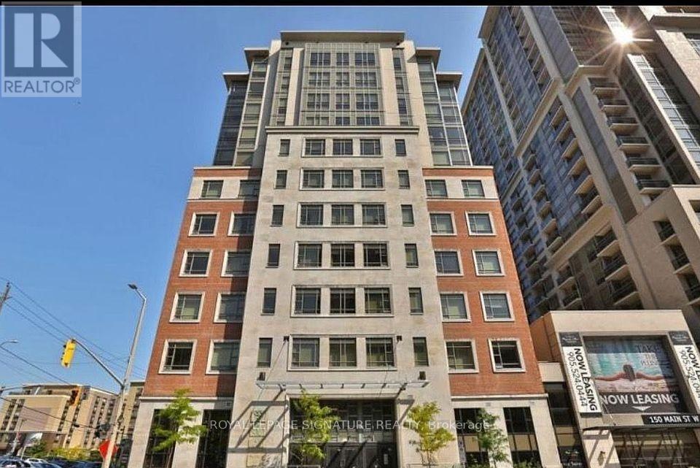Main - 1036 Attersley Drive
Oshawa, Ontario
Welcome Home To 1036 Attersley Dr. Located on a quiet, family-friendly street in a highly convenient neighbourhood. This well-maintained home sits on a deep lot with no rear neighbours and direct views of the park, offering exceptional privacy and a peaceful setting. The main level features smooth ceilings, an open-concept layout with a bright living and dining area, and a recently renovated brand new kitchen complete with quartz countertops and modern finishes. A walkout leads to a large upper deck overlooking beautiful green space, perfect for relaxing or entertaining. With central air conditioning, a spacious interior, and a location close to schools, parks, shopping, restaurants, transit, banks, theatres, Starbucks, and Tim Hortons, this property offers outstanding versatility and value in a sought-after area of Northeast Oshawa. (id:60365)
374 Toynevale Road
Pickering, Ontario
Welcome to this charming move-in ready bungalow nestled in a quiet, family-friendly neighbourhood, offering exceptional versatility and future potential. Ideal for multigenerational living, the home features a second entrance to a fully equipped in-law suite with second kitchen, large windows, spacious rec room with gas fireplace, generous bedroom and 4-piece washroom. This home offers a comfortable and private space for extended family, guests, or rental possibilities. Recent upgrades offer peace of mind, including a new furnace in 2024, re-shingled roof in 2021, new hardwood floors in main level living & dining rooms, and new floors in most of the basement area. Inside, the layout is warm and inviting, with ample natural light and functional living spaces ready for your personal touch. Situated in an area zoned for large, modern homes, this property also presents an incredible rebuild opportunity for those looking to design their dream residence in a desirable location. Enjoy the convenience of being walking distance to shops, schools, parks, transit, and everyday amenities-everything you need is just steps away. Whether you're seeking a flexible home for extended family or a prime lot for future development, this property offers outstanding possibilities in a sought-after neighbourhood. (id:60365)
69 - 85 Ellesmere Road
Toronto, Ontario
Franchised Lotto Kiosk With 2 Terminals In The Centre Of Indoor Shopping Mall Anchored By Toronto Public Library, Metro, Staples, LCBO, McDonald's, Tim Hortons, Shoppers, Dollarama, Home Hardware & 2 Major Banks. Same Owner For 10 Years. Lotto Only. Short Hours. Weekdays 9:30 - 8:00. Sat 9:30 - 6:00. Sun 11:00 - 5:00. One Person Can Handle. Easy Operation & Will Train. Lease Until 2029 Nov. Rent $2800 (Including TMI, Hydro & Gas). (id:60365)
425 - 1 Kyle Lowry Road
Toronto, Ontario
Stunning & Sun Filled! Welcome To Crest At Crosstown By Aspen Ridge! This Brand New 2 BR +1 WR Suite. With Open Concept Design With Floor Ceiling Window & Southern Exposure Bring In Loads of Natural Light. Enjoy 9 Ft Ceilings & Laminate Flooring T/Out For A Modern, Seamless Look. The Gourmet Kitchen Features B/In High-End "Miele" Appliances & Sleek Cabinetry. Step Out To Your Private Balcony For Fresh Air And Views. This Suite Includes 1 Parking Space & 1 Locker. Amenities Include Full Size Gym, Yoga Room, Shared Work Space, Party Room, Outdoor BBQ Area, PET Wash Station List Goes On. Conveniently Located At Don Mills & Eglinton Within The Master-Planned Crosstown Community, Steps To The Future Eglinton Crosstown LRT. Just Mins to Parks, Shopping & Dining, Hospital, Museum, and HWY. (id:60365)
Lower - 55 Bishop Avenue
Toronto, Ontario
A-M-A-Z-I-N-G Detached 2 Bedroom Basement Apt For Rent With Full Bathroom, Separate Laundry And W-A-L-K-I-N-G D-I-S-T-A-N-C-E To Yonge/Finch Subway! Available Immediately!! Bright, Spacious And Conveniently Located Near Multi-Million Dollar Homes! Perfect for young professionals. Will NOT be rented as a "rooming house" (id:60365)
712e - 36 Lisgar Street
Toronto, Ontario
Fabulous Bright Two-Bedroom Unit in the Heart of Trendy Queen St West. Enjoy a great neighborhood with a quick commute to downtown. Features floor-to-ceiling windows, a large terrace, and an open-concept kitchen with stylish cabinetry, granite countertops, and stainless steel appliances. Laminate flooring throughout. Steps to 24-hour streetcar, Liberty Village, King West, transit, and an array of restaurants, bars, and shops. Perfect for both users and investors. Bonus: Excellent tenants currently occupy the unit on a month-to-month basis, paying $2,400 per month, and are happy to stay.TLC is required prior to possession. The home is currently tenant-occupied, and there are ample tenant belongings present in the unit. Possession can be provided vacant, or the tenant can be assumed at a monthly rate of $2,400, with all terms subject to mutual agreement and applicable landlord-tenant laws. (id:60365)
202 - 1720 Bayview Avenue
Toronto, Ontario
Experience elevated living at Leaside Common, a brand-new luxury residence in the heart of Leaside. This stunning 2-bedroom, 2-bath suite showcases refined modern design and thoughtful craftsmanship throughout. Enjoy smooth concrete ceilings, a designer Scavolini kitchen with Porter & Charles appliances, stone countertops and backsplash, a gas cooktop, and a functional island that's perfect for dining or entertaining. Warm light hardwood flooring, under-cabinet lighting, and ample storage complete the space-combining style, comfort, and practicality in one of Toronto's most sought-after neighbourhoods. Steps to Eglinton Crosstown LRT set to open soon *fingers crossed* (id:60365)
101 Dovercourt Road
Toronto, Ontario
Location! Location! Sitting in the Heart of "Queen West" Neighbourhood, on the Edge of Little Portugal - and TRINITY BELLWOODS with Boutique Condos, Shops, Cafe's and all Amenities within Walking Distance. Street Car at your Doorstep, Minutes to QEW Hiway, Lake Ontario Trails and Waterfront, Walk to Liberty Village, Trinity Bellwoods Park, Galleries, and King St Trendy Restaurants and Night Life. This Beautiful Turn of the Century Semi Detached with Double Brick Exterior. sits on a premium lot with Laneway Access to a 1 Car Garage with Parking Pad, and Covered Car Port - TOTAL 3 CAR PARKING. Garage could easily be Laneway House! Great INVESTMENT PROPERTY - Has DUPLEX status - single family lives in the home! The adorable front garden with large shade tree and perennials has a walkway leading you onto a spacious covered porch, perfect for a morning coffee, or relaxing in the evening. As you enter the home you are welcomed by a 10 foot Ceiling high- Large Foyer with Italian style painted ceramic floors; There is a Spacious and bright Main Floor Family w/ Wood Burning Fireplace, and Bay Window; Main floor Bedroom,, 4 pc Washroom and and Sitting Room which was a Kitchen originally - Rough In for Kitchen still accessible...easy to convert back and possibility create a TRIPLEX. There is a back storage/mud room with Separate Entrance to Professionally Fully Finished Basement which features 1 Bedroom, Kitchen, Large Storage-Laundry Room, and 3 pc Washroom. Upper Level 2nd Level has Large Eat-In Kitchen with Lots of Storage; 4 pc Washroom and 2 Large Bedrooms with 9'8" Ceilings, Original Hardwood Floors throughout. The Attic Loft has endless possibilities; create an additional Bedroom, washroom and Living Space with a Door leading to Flat Roof - where a deck once existed. The home is in excellent condition, and has been family owned for over 50 years -Just move in. (id:60365)
3108 - 88 Blue Jays Way
Toronto, Ontario
Luxury living at Bisha Private Residences! Spacious 2bed/2bath suite with most desirable SW corner views of the CN Tower, Rogers Centre, downtown and the lake. $$$ Upgrades by Professional Designer and Could be Sold as a Fully furnished & turn key ready for an executive rental or enjoy the boutique lifestyle of King West. 1 parking & 1 locker included.EXTRAS: Amenities include: rooftop lounge/infinity pool, gym, catering kitchen accompanied by ground floor cafe and restaurants. Welcome to Torontos trendiest address. Custom drop ceilings, Pot lights, Custom Cabinetary and Custom Drapery. (id:60365)
5 - Rm1 - 63 Pelham Road
St. Catharines, Ontario
Nicely Updated 2 Bedroom Basement Apartment. Incredibly affordable and a great PropertyManager, this home is Ready and Waiting. Utilities are an extra $100/Month, + Hydro, andParking is available. RSA (id:60365)
5 - Rm 2 - 63 Pelham Road
St. Catharines, Ontario
Nicely Updated 2 Bedroom Basement Apartment. Incredibly affordable and a great PropertyManager, this home is Ready and Waiting. Utilities are an extra $100/Month, + Hydro, andParking is available. RSA (id:60365)
614 - 150 Main Street W
Hamilton, Ontario
Beautifully Upgraded 1+Den Condo - Functions Like a 2-Bedroom because the spacious den has been thoughtfully enclosed with a door, allowing it to easily serve as a second bedroom, guest suite, or private home office. The generous layout and modern design makes this suite both functional and inviting. Enjoy engineered hardwood floors, 9-ft ceilings, and elegant coffered details in the foyer. The open-concept living and dining area flows seamlessly onto a private balcony, while the sleek kitchen offers stainless steel appliances, quartz countertops, and a contemporary aesthetic. The suite comes with ensuite laundry with a large storage room & 1 parking spot. Perfectly located in downtown Hamilton, you're steps to GO Transit, local transit, McMaster University, hospitals, banks, government offices, the Art Gallery of Hamilton, restaurants, shops, groceries, the waterfront, and more. Residents enjoy resort-style amenities including a fitness centre, indoor pool, and rooftop terrace with panoramic views. Ideal for first-time buyers or investors. (id:60365)

