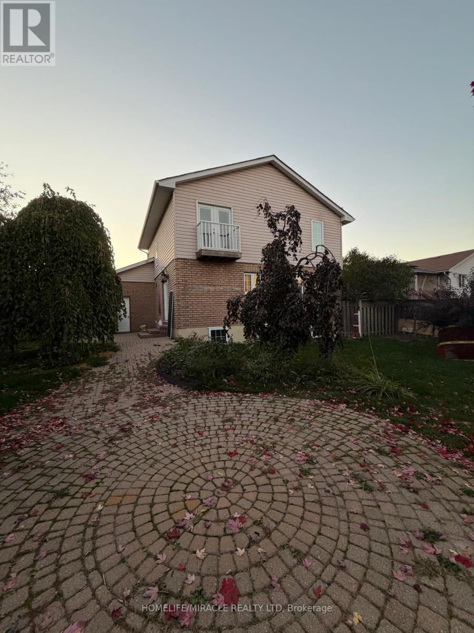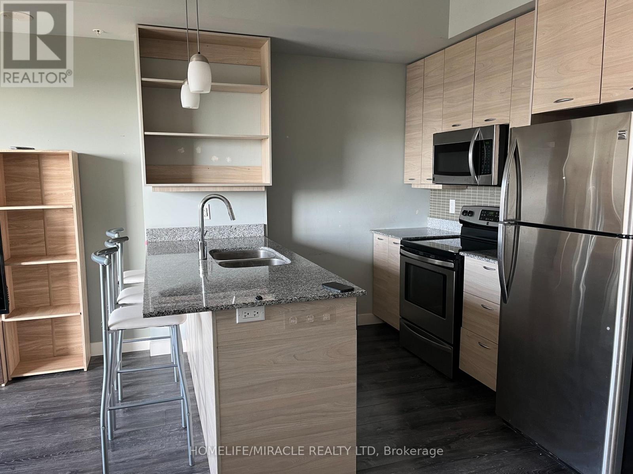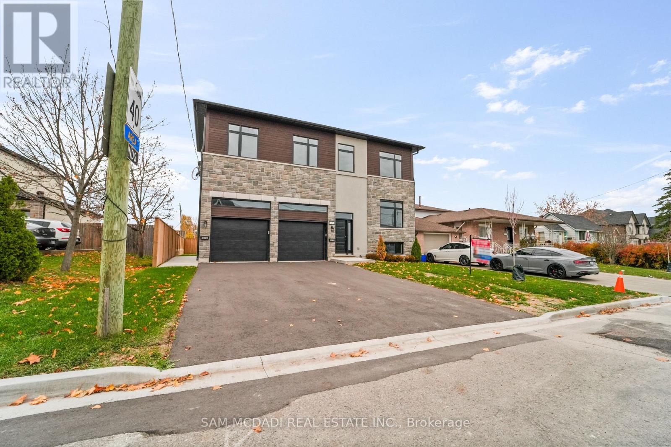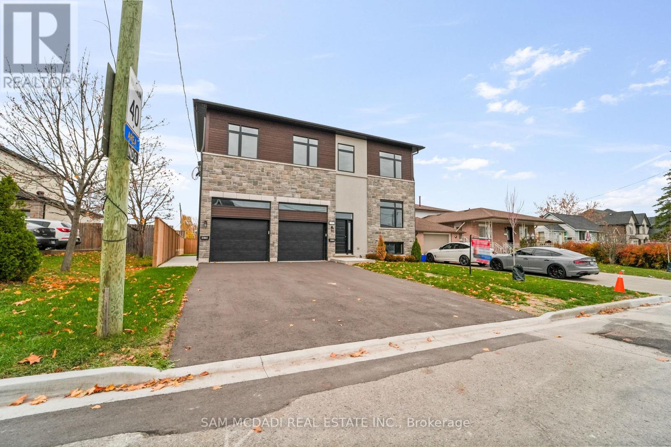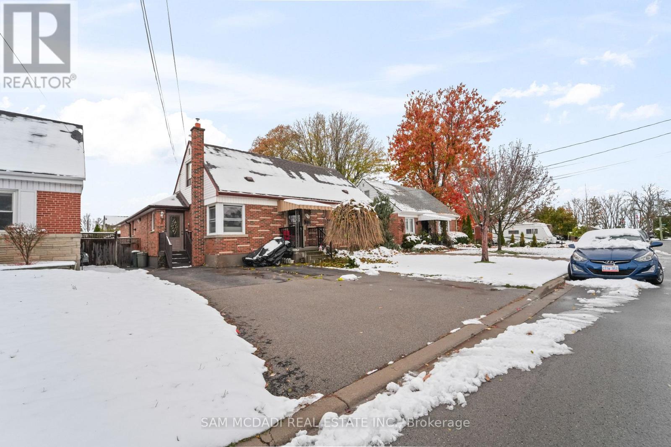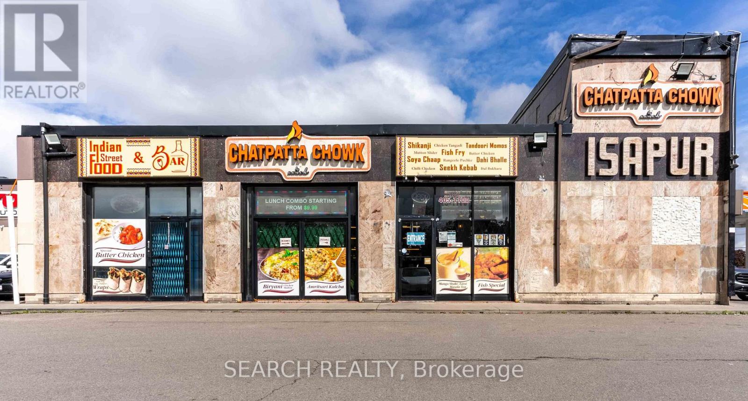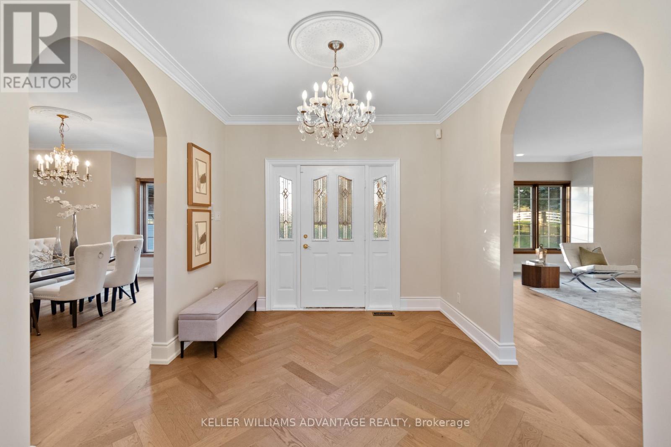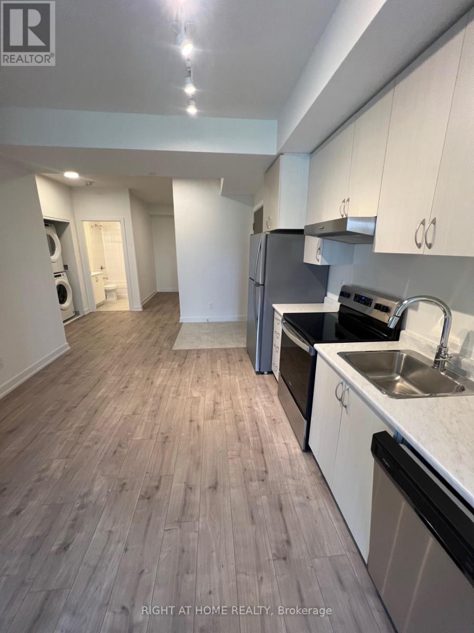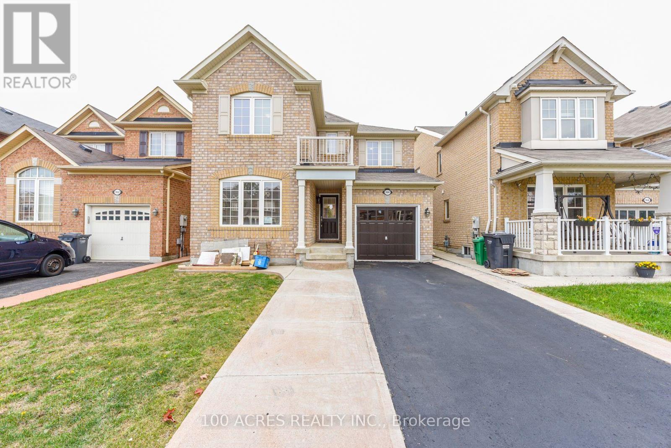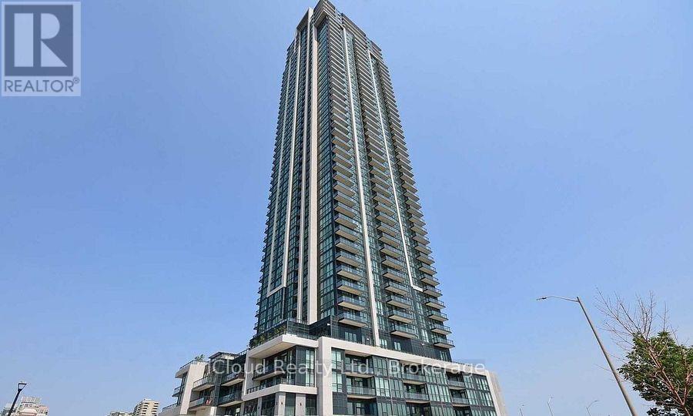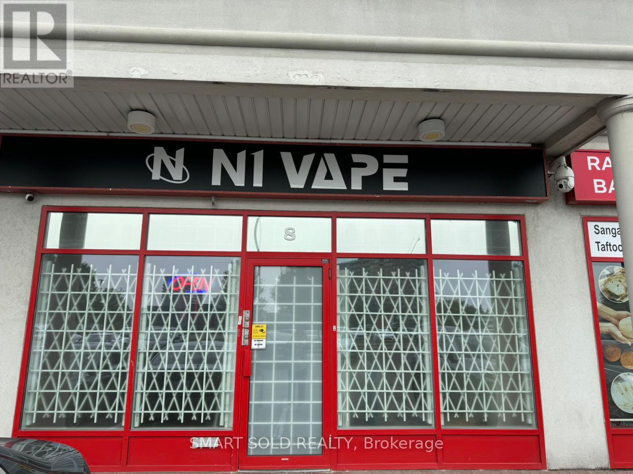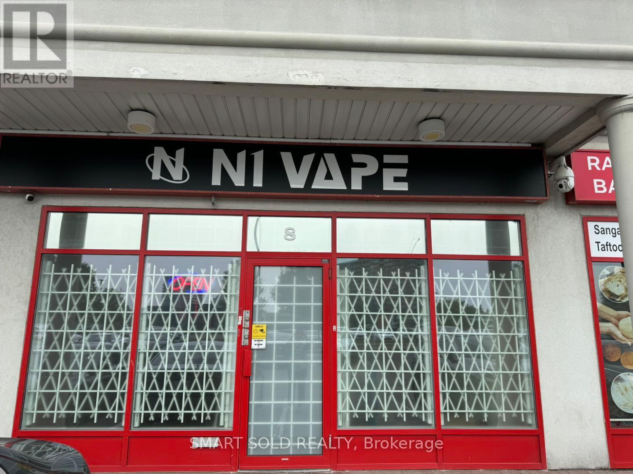45 Victoria Street
Cramahe, Ontario
Stunning Detached Home With Double Car Garage Available For Lease At A Very Reasonable Price. This Lovely Home Features 4 Bedrooms, 2.5 Bathrooms With A Finished Basement. Enjoy Movie Nights In The Living Room Cozied Up Beside The Fireplace. The Kitchen Boasts S/S Appliances With A Gas Stove & Has Direct Access To The Backyard. The Primary Bedroom Boasts A Huge Walk In Closet With Access To The Balcony Where You Can Enjoy Your Morning Coffee With A Great View! The Basement Is Finished & Holds A Great Rec Room With An Additional Bedroom, Full 3 Piece Bathroom & Your Very Own Laundry Room With A Sink. The Backyard Is Fenced With It's Very Own Shed For Additional Storage. Nice Brick Interlocking In The Front & Back Of The Property. Another Bathroom Upstairs With Double Vanity Sink, Soaker Tub & Separate Tiled Walk In Shower. Located In A Family Friendly Neighborhood Close To Schools, Park, Fast Food Restaurants, Big Apple & 7 Min Drive To HWY 401. (id:60365)
1706 - 318 Spruce Street
Waterloo, Ontario
This stylish & modern furnished 1-bedroom plus den condo spans 688 sqft. and is located just a short walk from the University. The unit offers 2 baths, granite countertops, spacious cabinetry, and sleek stainless steel appliances, along with the convenience of in-suite laundry. Residents have access to fresh air and a dedicated study room. The balcony seamlessly connects the living room, providing easy access to fresh air and outdoor relaxation. This is an excellent choice for families, professionals, or students. Don't miss the opportunity to own this bright and functional condo that perfectly balances comfort, style, and location. (id:60365)
175 Margaret Avenue
Hamilton, Ontario
BEAUTIFUL BRAND-NEW CUSTOM BUILT 3130sf LUXURY HOME Offering A Total of 5 Beds, 5 Baths in Sought After Area in Stoney Creek ++ BONUS RARE & Great Value of Being a LEGAL DUPLEX!! Home Built to Easily Incorporate/Change to Traditional Single Family Home/Layout if Desired or Utilize as Legal Duplex with Separate Utility Services, Garages & Complete Separate Entrances for Every Level Making it Ideal as Investment, Mult Family Living or Vacation/Guest/Rental Income ++ Provides Various Options for Homeowners or Investors. BASEMENT also roughed in for additional Living Space/Unit if Desired + Large Egress Windows. Greeted by Stunning Modern Elevation on 50ft Front Lot, Concrete Walkways & Landscaped Walk into an Open Concept Design, Trending Finishes T/O & Bright Large Spaces. MAIN FLOOR: Feats 2 Beds, 2 Baths, Large Open Concept Kitchen w/ Living/Dining Area, Laundry Room w/ Access to Own Garage & Primary Bed Feats Ensuite & W/I Closet. Remove wall from Mud Room Entry to Open Access to 2nd Floor if Desired. SECOND FLOOR: Feats 3 Beds, 3 Baths 2 w/ own Ensuites & W/I Closet + Same Large Open Concept Kitchen w/ Living/Dining Area, Laundry Room & Access to Own Garage & Separate Entrance. A Great Design Finished with Modern Touches w/ Pot Lights, Quartz Counter Tops & Backsplashes, Premium Vinyl Flooring T/O, SS Appliances in Each Unit, Glass Showers, Large Windows & Modern Millwork, Plumbing & Electrical Fixtures & Much More. Prime Location w/ Other Neighbouring Custom-Built Homes in Area, Walk to Parks, Great Schools, Various Shops & Services, Public Transportation, New Stoney Creek GO Station, QEW/407/403 & Major Hwys, Shopping Centres/Malls, Hospitals, Downtown Stoney Creek, 20 Minutes to Downtown Burlington & Burlington GO, Quick Access to Niagara Region, Surrounding Hamilton Area & More. A Must See! (id:60365)
175 Margaret Avenue
Hamilton, Ontario
BEAUTIFUL BRAND-NEW CUSTOM BUILT 3130sf LUXURY HOME Offering A Total of 5 Beds, 5 Baths in Sought After Area in Stoney Creek ++ BONUS RARE & Great Value/Option of a LEGAL DUPLEX!! Home Built to Easily Incorporate/Change to Traditional Single Family Home/Layout if Desired or Utilize as Legal Duplex with Separate Utility Services, Garages & Complete Separate Entrances for Every Level Making it Ideal as Investment, Mult Family Living or Vacation/Guest/Rental Income ++ Provides Various Options for Homeowners or Investors. BASEMENT also roughed in for additional Living Space/Unit if Desired + Large Egress Windows. Greeted by Stunning Modern Elevation on 50ft Front Lot, Concrete Walkways & Landscaped Walk into an Open Concept Design, Trending Finishes T/O & Bright Large Spaces. MAIN FLOOR: Feats 2 Beds, 2 Baths, Large Open Concept Kitchen w/ Living/Dining Area, Laundry Room w/ Access to Own Garage & Primary Bed Feats Ensuite & W/I Closet. Remove wall from Mud Room Entry to Open Access to 2nd Floor if Desired. SECOND FLOOR: Feats 3 Beds, 3 Baths 2 w/ own Ensuites & W/I Closet + Same Large Open Concept Kitchen w/ Living/Dining Area, Laundry Room & Access to Own Garage & Separate Entrance. A Great Design Finished with Modern Touches w/ Pot Lights, Quartz Counter Tops & Backsplashes, Premium Vinyl Flooring T/O, SS Appliances in Each Unit, Glass Showers, Large Windows & Modern Millwork, Plumbing & Electrical Fixtures & Much More. Prime Location w/ Other Neighbouring Custom-Built Homes in Area, Walk to Parks, Great Schools, Various Shops & Services, Public Transportation, New Stoney Creek GO Station, QEW/407/403 & Major Hwys, Shopping Centres/Malls, Hospitals, Downtown Stoney Creek, 20 Minutes to Downtown Burlington & Burlington GO, Quick Access to Niagara Region, Surrounding Hamilton Area & More. A Must See! (id:60365)
12 Roselle Place
Hamilton, Ontario
A Rare Find. This Lovely Home on a Quiet Cul De Sac Tucked Under the Niagara Escarpment in a Beautiful Stoney Creek Pocket Delivers a 3 BED, 2 BATH Home + ATTACHED MAIN FLOOR ADDITION with a Great Sized Extra 1 BED, 1 BATH APARTMENT with Full Kitchen, Dining & Living Area & The Home Offers 3 Separate Entrances. A Real Unique Layout Ideal for Multi Family Living, Rental/Vacation or Guest Apartments, Endless Possibilities. Greeted by a Brick Elevation on Great Sized 50x110 Ft Lot with Large 16ft x 32ft Inground Heated Pool with a New Liner and full 8ft Deep end, a Complete Backyard Oasis, garden shed + LARGE Workshop/Cabana/Office. The MAIN HOME Delivers Main Floor Bedroom & 4Pc Bath a Bungalow Design Feature, Renovated Kitchen with Modern Cabinetry, SS Built In Appliances, Pot Lights, Granite Tops & Backsplash, Open to Living Room with Linear Fireplace Feature Wall + Upstairs Delivers Another PRIMARY BED with 2 PC Ensuite + 1 Large Other Bedroom Offering a Great Space & Layout to Make your Own. THE ADDITION APARTMENT: Features Own Front Separate Entrance, Open Kitchen & Dining Area, Large Windows, 4 PC Bath & Laundry Area + Primary Bed w/ W/O to Backyard & Pool Area. BASEMENT: Potential for another Apartment or Enjoy Open Concept Recreation Room w/ Kitchen Area & Gas Fireplace, Large Laundry Room & Great Storage Area. Truly Unique Space and Can Easily Remove Interior Door to Make it All One Space. **All in Mature & Desired Established Neighbourhood Near Great Schools, Parks, Trails, Major & Local Shops, Public Transit, Rec Centres, Major Malls, Quaint Downtown Stoney Creek & Easy Access to New GO Station, Major Hwy's, 20 Mins to Downtown Burlington/GO & More.** (id:60365)
7454 Airport Road
Mississauga, Ontario
No franchise restrictions - rebrand easily to your own concept. Turnkey restaurant for sale in a prime Mississauga location, currently operated by a Michelin-starred chef and known for its exceptional food and service. Fully renovated in 2023, the space features a modern interior, brand-new bar, and a commercial-grade kitchen with top-tier equipment including a tandoor and walk-in cooler/freezer. With LLBO licensing, excellent plaza visibility, and steady foot traffic, the restaurant enjoys a loyal customer base. The layout supports dine-in, takeout, and delivery, and offers complete flexibility for rebranding-ideal for independent operators or expanding brands seeking a ready-to-run, high-potential business. Replicating this level of setup today would require substantial time, effort, and investment. Remaining lease term is 3 + 5 years with a low rent (including TMI) of $7,300 (unchanged until April 2028). Please do NOT go direct and do not approach staff. (id:60365)
3100 30 Side Road
Milton, Ontario
Set on 7.5 acres of picturesque countryside, this impressive 7,325 sq ft estate combines timeless elegance with modern comfort. Spread across two expansive levels, the home features engineered oak hardwood floors, a stunning herringbone foyer, grand arched entryways, and freshly painted interiors throughout. Upgrades include new bathroom countertops, sinks, and stylish hardware finishes for a contemporary touch. With 9-foot ceilings on both levels, the open-concept layout offers exceptional versatility-featuring 6 bedrooms, 6 bathrooms, 2 full kitchens, and 2 laundry rooms. The fully finished walkout basement is its own self-contained living space with a private kitchen, laundry, and multiple separate entrances-ideal for rental income, multigenerational living, or an in-law suite. Designed for those who love indoor-outdoor living, the home offers multiple walkouts leading to a wraparound deck overlooking the grounds. The property also includes a 24' x 40' outbuilding (ideal for shop/garage space), three storage sheds, a charming gazebo, and a peaceful pond complete with a paddleboat. A perfect blend of sophistication and rural tranquillity-your private retreat awaits. (id:60365)
202 - 10 Wilby Crescent
Toronto, Ontario
LOCATION**LOCATION** "THE HUMBER" CONDOMINIUM UNIT with 751 Sq/ft Living Space. Great Location! Bright 1+1 Bed 2 Washrooms, Large Washrooms And Large Windows In The Heart Of Weston Community, Open Concept, Tons Of Sunlight. Steps To TTC, Weston Go Station, Hwy 401 & 400. Close to grocery shopping/restaurants/school/park and More. (id:60365)
164 Gardenbrooke Trail
Brampton, Ontario
Mattamy built, beautiful upgraded house in a community of only Detached homes. One of the popular models in 34 feet wide lot with living space of 2100 sq. ft. Very spacious 4 bedrooms, primary bedroom with walk-in closet and Ensuite with soaker tub and separate shower, Family Room, dining room. Additional one bedroom on main Floor. Loads of upgrades include elegant upgraded dark stained hardwood on the main floor dark stained oak stairs, entrance from garage to house and basement. Close to schools Highway 50, 427 and 407. Walking distance to theBrampton East library and Community Centre at the corner of Castlemore/Gore Road. (id:60365)
1404 - 3975 Grand Park Drive
Mississauga, Ontario
IF SUNRISES & SUNSENTS IS YOUR VIBE THIS CONER UNIT IS THE CONDO FOR YOU!!! This Is A Luxurious 1024 SQFT Condo With An Incredible ***BILLION DOLLAR VIEW*** Natural Light Comes From Every Where With The European Floor To Ceiling X-Large Windows & With A Large Walkout Balcony With South & North West Views. This Suite Has 2 Bedrooms & Two Full Size Bathrooms With Laminate Looking Hard Wood Throughout (No Carpet) Except Baths (Ceramic). The Kitchen Is Open Concept And The Whole Condo Is FRESHLY PAINTED BY A PROFESIONAL!!! What Makes This Condo So Special Is That It >>>>> ALSO COMES WITH ONE OVER SIZED UNDERGROUND PARKING SPOT & LOCATED BY THE DOOR ENTRANCE TO THE BUILDING AND STRAIGHT TO THE ELEVATOR!!!! No Lugging Your Packages & Groceries Too Far. Short Distance To Square One Mall, Trendy Restaurants/Bars, Sheridan College, Library & City Hall. Highways Are Minutes Away & Mississauga Transit Is Just Around The Corner. MAKE NOTE THERE IS A POTENTIAL FOR A 2ND PARKING SPOT FOR $150.00 MORE!!! (id:60365)
8 - 9631 Yonge Street
Richmond Hill, Ontario
Profitable And Excellently-Operated Retail Store Located On Yonge Street In Richmond Hill. Totally 1,225 Square Feet With A Large And Open Retail Area And Storage Room, 2 Bath Rooms And Back Door For Loading. Fully Renovated In 2023. Three Years Of Lease Available Since Now. Perfectly For A Small Business, Professional Service and Offices. Food And Beverage Business Is NOT Allowed In This Plaza Due To The Competition Among Similar Businesses. Perfect Location With Lots Of Retail Shops, Restaurants And T&T Supermarket Nearby With Excellent Passenger Flow Volume. Busy High Traffic Area Close To Transit And Easy Access To Major Transportation Routes. Become Your Own Boss! (id:60365)
8 - 9631 Yonge Street
Richmond Hill, Ontario
Profitable And Excellently-Operated Vape Store Located On Yonge Street In Richmond Hill. Totally 1,225 Square Feet With A Large And Open Retail Area And Storage Room, 2 Bath Rooms And Back Door For Loading. Fully Renovated In 2023. Three Years Of Lease Available Since Now. The Sale Includes All Shelves, 1 Front Desk And 4 Counters. No Inventory. Food And Beverage Business Is NOT Allowed In This Plaza Due To The Competition Among Similar Businesses. Perfect Location With Lots Of Retail Shops, Restaurants And T&T Supermarket Nearby With Excellent Passenger Flow Volume. Busy High Traffic Area Close To Transit And Easy Access To Major Transportation Routes. Become Your Own Boss! (id:60365)

