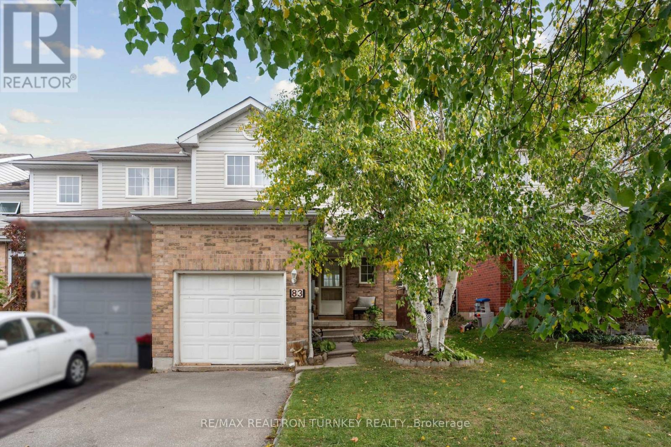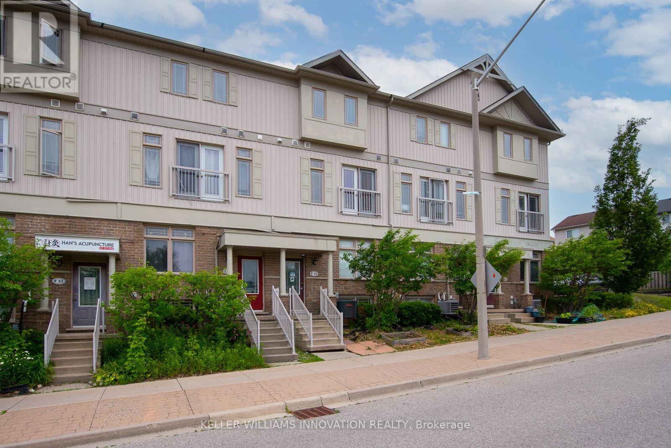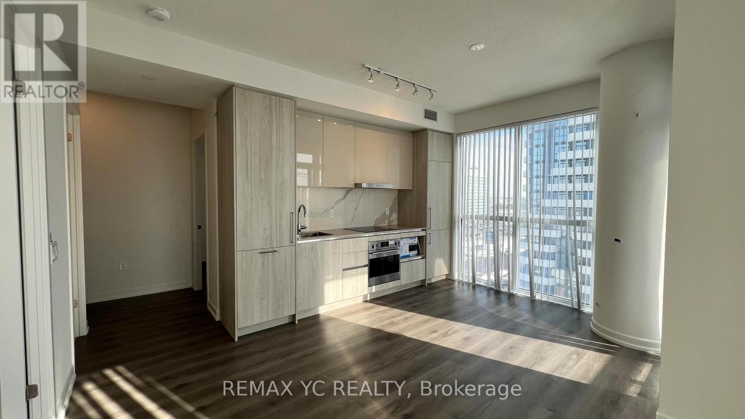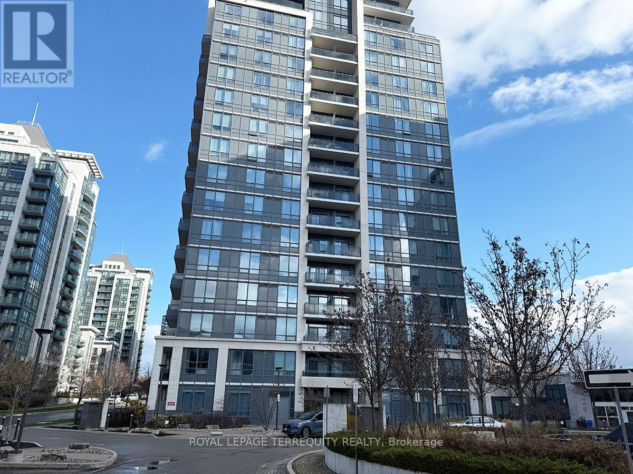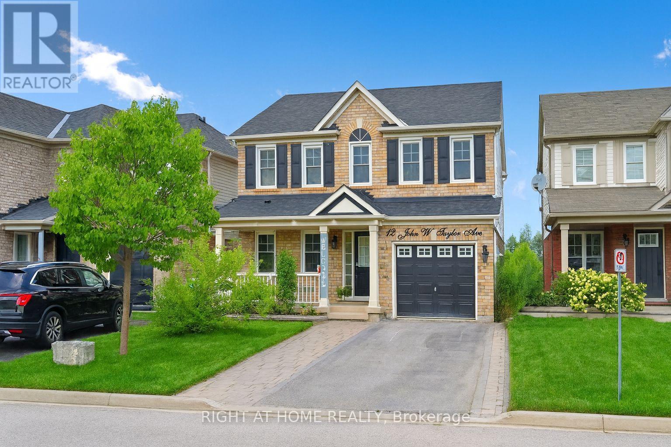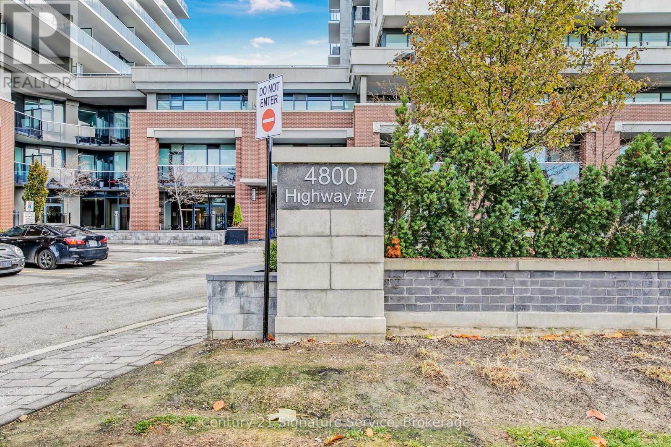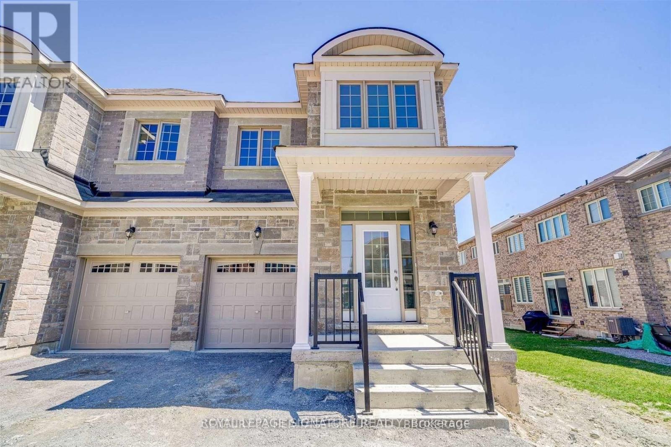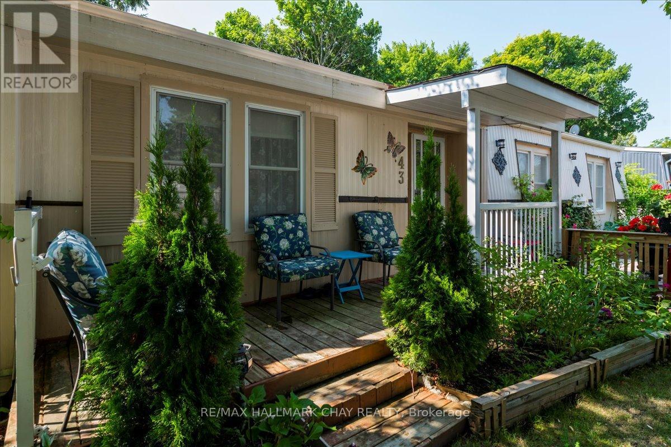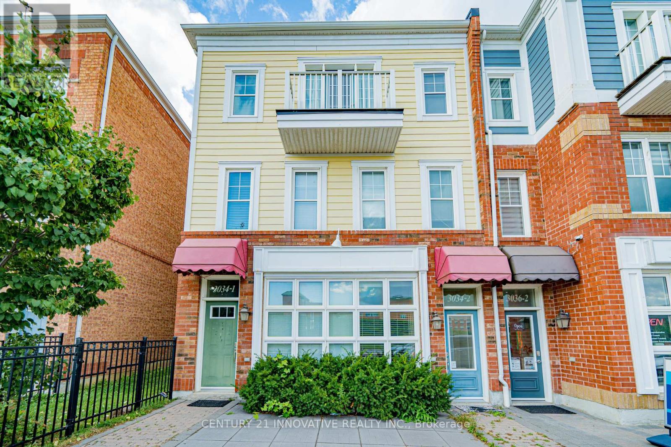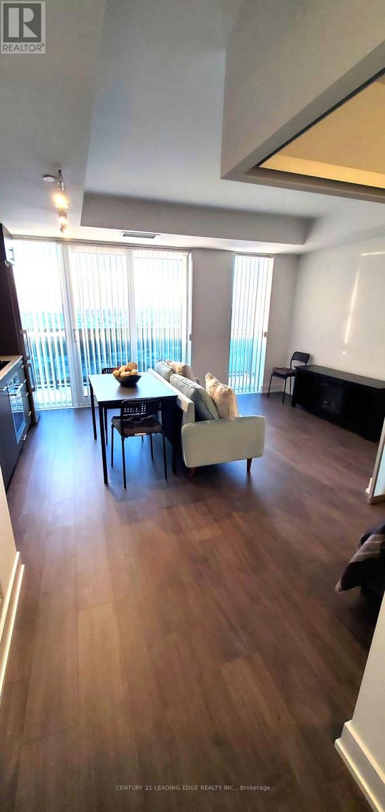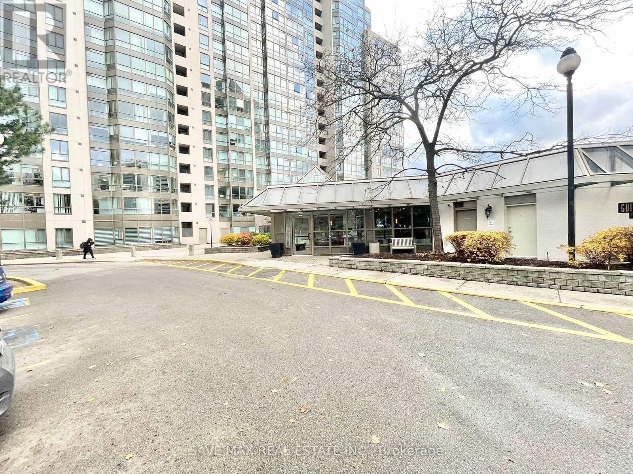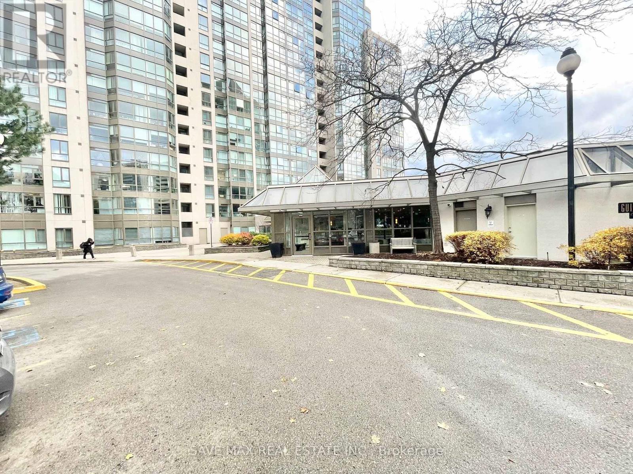83 Pickett Crescent
Barrie, Ontario
Beautifully Renovated, Modern 3 bedroom, 3 bathroom Freehold END UNIT (Brick) Townhome, perfectly located in a family-friendly South Barrie neighbourhood. With great curb appeal, NO CARPET, Hardwood Floors/Staircases and convenient direct garage access, this home is move-in ready and designed for modern living! The bright, Open Concept main floor features a Renovated Eat-in Kitchen with upgraded white shaker style cabinetry, Stainless Steel appliances, Quartz countertops, stylish backsplash, and a walk-out to the fenced backyard - with space for kids and pets to play! The spacious Living and Dining room area offers New Hardwood Flooring, Smooth Ceilings and large windows that fill the space with natural light. The professionally finished lower level adds even more living space, featuring a versatile Rec room plus den or music room with wide vinyl plank flooring, pot lights, smooth ceilings, a modern 3 piece bathroom, plus laundry and extra storage. Relax and Enjoy the fully-fenced yard with a patio and garden shed, plus the added privacy and easy access that comes with an END Unit with NO SIDEWALK & Parking for 3 Vehicles. Recent upgrades include ($$$ spent 2022-2025): NEW Hardwood floors main/2nd flr, fresh neutral paint (2025); Central A/C (2024); Professionally Finished basement with 3 piece Bathrm (2022); Gas Furnace (2018); Quartz counters, Stainless Steel appliances and more. All this with No maintenance fees! Just move in and enjoy affordable, Low-maintenance living in a Fantastic Central Location. Quick Access to Hwy 400, Barrie Waterfront and Just Minutes to Mapleview Shopping, the GO Station, schools, parks, and transit; a perfect blend of style, comfort, and convenience! (id:60365)
F34 - 619 Wild Ginger Avenue
Waterloo, Ontario
Exceptional Opportunity in Laurelwood - Family-Friendly & Business-Ready! Welcome to this versatile home in the highly desirable Laurelwood neighbourhood-one of Waterloo's most popular areas for families and professionals alike! Located just steps from Abraham Erb Public School and Laurel Heights Secondary School, this property is perfectly positioned for growing families. But what truly sets it apart is its unique zoning,which allows for a variety of business uses on the main level-making it an exceptional opportunity for entrepreneurs, home-based professionals,or investors. Highlights Include: Prime Laurelwood location in a safe, family-focused community. Zoning flexibility allows for multiple business or professional uses on the main level. (Zoning details available to confirm your use would fit - ask your Representative for the details) Walking distance to top-rated schools, scenic trails, and convenient shopping. Close proximity to public transit, with a short drive to Costco and The Boardwalk shopping, restaurants and movie theatres. Walk-out to a private deck-perfect for BBQs, relaxing, or entertaining. Low condo fees and a thoughtfully designed layout that supports easy, low-maintenance living. This home offers the perfect blend of lifestyle and functionality,whether you're raising a family, running a business, or seeking an investment in a vibrant neighbourhood. Current tenants are willing to stay.Don't miss your chance to own in Laurelwood-schedule your viewing today! (id:60365)
1102 - 225 Commerce Street
Vaughan, Ontario
Welcome to festival condo! This bright south east corner suite offers 698 sq ft of interior space with 2 Bedrooms and 2 bathrooms, plus a generously sized 2 balconies perfect for panoramic views. The functional layout features a spacious open-concept living, dining, and kitchen area with build in appliances. A primary suite with ensuite bathroom, and a secondary bedroom. Located in the heart of Vaughan metropolitan centre, just steps to the subway, Ikea, costco, vaughan mills, cineplex, wonderland and more. One underground parking spot included. (id:60365)
Lph209 - 75 North Park Road
Vaughan, Ontario
Welcome to 70 North Park Rd - a bright and spacious 1-bedroom plus den suite featuring an open-concept layout with 9 ft ceilings and laminate flooring throughout. 2 washrooms. The Prime location within walking distance to top-rated schools, shops, restaurants, parks, and modern kitchen flows seamlessly into the living area and walks out to a large private balcony. The versatile den can serve as a home office or guest space. Includes 1 parking spot. Prime location within walking distance to top-rated schools, shops, restaurants, parks, and transit. (id:60365)
12 John W Taylor Avenue
New Tecumseth, Ontario
Welcome to this stunning, fully upgraded family home, perfectly situated in a sought-after neighbourhood with no rear neighbours! From the moment you arrive, the extended interlock driveway sets the tone for the elegance inside. Step into a home with laminate floors throughout and a spacious, open layout that balances style and function.Top Reasons You'll Love This Home:Entertainment & Family Spaces: The main floor features a custom-built TV unit with electric fireplace and shelves, creating a cozy and stylish gathering spot. The fully finished basement includes a rec room and an extra bedroom with another custom TV unit, perfect for family movie nights or hosting guests.Luxury Upgrades: With 4 upgraded bathrooms, every morning feels effortless. The custom kitchen with a massive pantry is ideal for the home chef, while the primary bedroom boasts a custom closet and a spa-like ensuite for ultimate comfort.Outdoor Living: Enjoy summer days on the stamped concrete patio, and take advantage of two massive backyard sheds for storage. The private backyard with no rear neighbours ensures peace, privacy, and a safe space for kids or pets to play.Stylish Features Throughout: The homes laminate flooring, custom TV units, and thoughtful layout create a modern, functional space that feels move-in ready. Every detail reflects quality and care, from the main living areas to the bedrooms upstairs.Convenient Location: Ideally located close to parks, top-rated schools, shopping centers, and major highways, this home offers easy commuting and access to everything your family needs.This rare, move-in ready home combines elegance, comfort, and convenience, making it perfect for families seeking space, style, and functionality. Don't miss your chance to call this upgraded gem yours! some images are virtually staged. Sold As Is Where Is without warranty! (id:60365)
117 - 4800 Highway 7
Vaughan, Ontario
Welcome To This Stunning 2+1 Bedroom Suite in the Desirable "Avenue On 7" Boutique Condominium Complex, Boasting 1133 Square Feet with Floor to Ceiling Windows and a Walkout to a Beautiful Terrace.This Fully Upgraded Unit With 10 Foot Ceilings, Laminate Flooring Throughout, Caesar Stone Waterfall Counters, Ceramic Backsplash, Large Moveable Island, A Massive Wall Pantry For All Your Storage Needs, Custom Light Fixtures, Electric Zebra Blinds, Custom Feature Walls, 3 Bathrooms, Full Size Kitchen Appliances, Stacked Washer & Dryer; Central Vaccuum and Spacious Open Concept to Kitchen, Dining, and Family Room. Both Bedrooms Are Generously Sized With Large Windows. The Primary Bedroom Features Its Own 3 Piece Ensuite and a Walk-In Closet. The 2nd Bedroom has its Own Private 4-piece Ensuite As Well. The 3rd Room is a Very Large Office (Currently Being Used As A 3rd Bedroom) Featuring a Custom Glass Door for Privacy. Lastly, This Unit Includes Two Parking Spaces and One Locker.This Boutique Building Offers Top of the Line Luxury Amenities Including: Rooftop Outdoor Pool, BBQ Area, Playground, Gym, Sauna, Newly Updated Party Room, A Billiards Room, Guest Suite, Car Wash Station, and Concierge.The Building is Located Steps From Public Transit and Just Minutes to Vaughan Metropolitan Center, TTC, Plus Easy Access to Highways 7, 407, & 400. You Will Also Be Surrounded By Countless Amenities - Restaurants, Grocery Stores, Sports Complex, Movie Theatre, and Major Retailers - All Within Reach.Don't Miss Out On The Opportunity For This Beautiful 2 + 1 Bedroom Unit in the Upscale "Avenue On 7" Condominium Complex. Look No Further, This Unit Offers Everything You Want And More! It Won't Last Long! (id:60365)
5 Frederick Taylor Way
East Gwillimbury, Ontario
Introducing an exceptional semi-detached home available for rent in the highly desirable Mt Albert neighborhood. This stunning residence features contemporary design with luxurious upgrades, offering 4 spacious bedrooms and 3 modern bathrooms. The open-concept layout is perfect for today's lifestyle, showcasing impressive 9-foot ceilings and elegant hardwood flooring throughout the main level. Step into the beautifully designed great room, complete with cozy fireplace, making it ideal space for family gatherings and relaxation.The sophisticated kitchen is equipped with sleek quartz countertops and high-end stainless steel appliances, perfect for culinary enthusiasts. For added convenience, second-floor Laundry room simplifies everyday tasks.Located just moments from Highway 404, Mt Albert Public School, Brooks Farm, and variety of local amenities, this home offers both comfort and accessibility. Don't the opportunity to make this exceptional property your new home! (id:60365)
43 Linden Lane
Innisfil, Ontario
Fantastic Opportunity in Innisfil's Sought-After Sandycove Acres! Beautifully updated 2-bedroom, 2-bathroom home offering approximately 1,120 sq. ft. of stylish, comfortable living space-backing onto private green space for added tranquility. Enjoy a bright sunroom with walkout to your own secluded backyard oasis, complete with mature trees, extensive decking, pergola, shed, and multiple seating areas-perfect for relaxing or entertaining! Step inside to a fully equipped kitchen featuring granite countertops, backsplash, and stainless steel appliances. A grand formal dining room and a spacious living room with fireplace provide elegant and cozy gathering spaces. The generous primary bedroom includes a walk-in closet and private ensuite bath. A second full bathroom offers double sinks and convenient in-suite laundry. KEY UPDATES: Kitchen, Bathrooms, Flooring, Lighting, Sunroom, Front & Back Decking & Landscaping. Private 2-car driveway. Cozy front porch with covered entry. Ample storage throughout. Located just minutes from shops, restaurants, beaches, marinas, golf courses, and the incredible Friday Harbour Resort. Enjoy year-round amenities and events in this welcoming, mature community. Don't miss your chance to call this peaceful retreat home! Land lease total: includes property taxes $1051.43 per month (id:60365)
2 - 3034 Bur Oak Avenue
Markham, Ontario
***UTILITIES INCLUDED***Available Immediately.**Ground floor unit only - above ground. Completely separated from upper floor and complete private entrance. Large, spacious Ground Floor Unit 1 Bedrooms, 1 Washroom, Including Large Living/Dining Combined, with high 10 foot ceilings. Upgraded brand new laminate flooring thru out, freshly painted, and brand new pot lights thru out the unit.Luxury upgrades in bathroom with new tiles, vanity and glass shower door. Gallery Kitchen with pantry, closet and floor tiles. Separate laundry unit. Open Concept Style Home,2 Parking Spaces (One Garage And One Driveway in tandem). Ample Storage Room. All Utilities Included. Walking Distance To The Hospital, Parks, Library And Rec Centre, Schools And Public Transit. (id:60365)
921 - 2550 Simcoe Street N
Oshawa, Ontario
Contemporary 1 bed - 1 bath - 1 parking unit at UC Tower in North Oshawa. Fantastic Building, Amenities & Property Management. Open Concept Layout with West Facing Balcony. Stainless Steel Appliances & Quartz Countertops. Large Balcony. Spacious Bedroom with Large Closet. Full 4 Pc. Bath. Large Mirrored Coat Closet in Foyer. Breathtaking clear West View. Ensuite Laundry. 1 Covered Parking Spot. Walking Distance to Shopping, Restaurants & Amenities. 3 minutes to Durham College / UOIT. Transit at your doorstep. 24 Hour Concierge, Gym, Theater, Party Room with Kitchen, Internet Lounge, Outdoor BBQ & Patio Are, Billiard Room, Boardroom. No pets. No Smoking. Guest Suites. (id:60365)
1107 - 3233 Eglinton Avenue E
Toronto, Ontario
Stunning lake views and exceptional space in this 2+1 Tridel condo at Guildwood Terrace. Features a bright open layout, walk-in closets in both bedrooms, a sun-filled solarium, private balcony overlooking the water, and access to outstanding amenities. 24/7 security, steps to transit, shopping, schools, and GO Station make this a truly exceptional opportunity. (id:60365)
1107 - 3233 Eglinton Avenue E
Toronto, Ontario
Bright, spacious 2-bedroom + enclosed sunroom at Guildwood Terrace with stunning Lake Ontario views. Features wood floors, separate kitchen, ample storage, and utilities included. Enjoy premium amenities: indoor pool, gym, tennis courts, 24-hr security, and more. Steps to TTC, shops, and schools. Well-managed building in Scarborough Village-an exceptional leasing opportunity! (id:60365)

