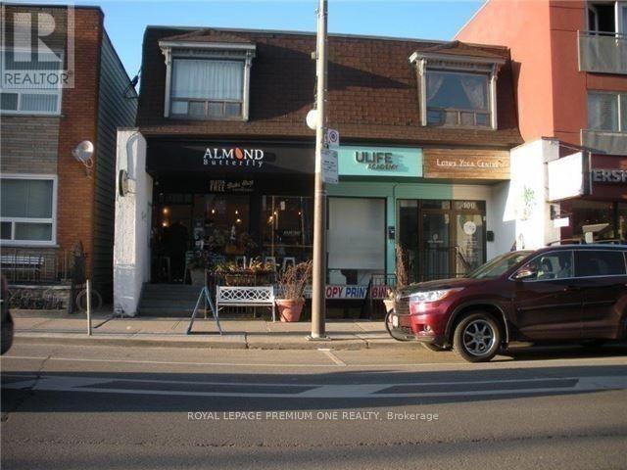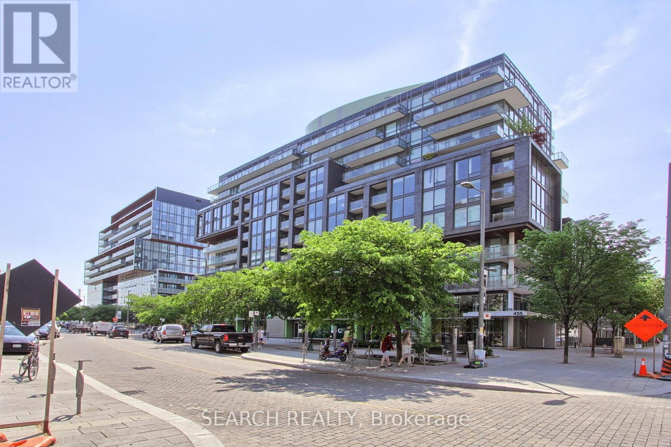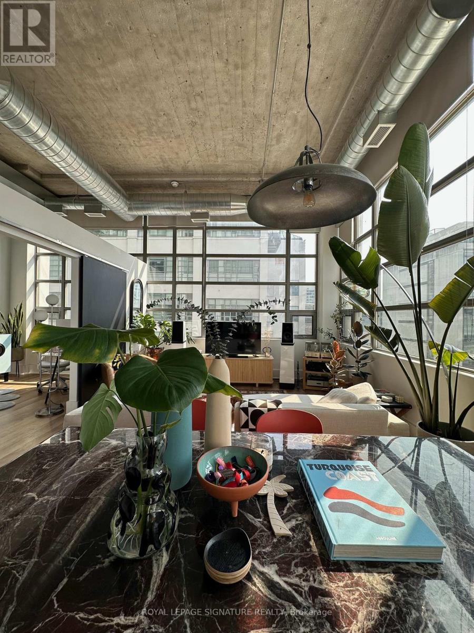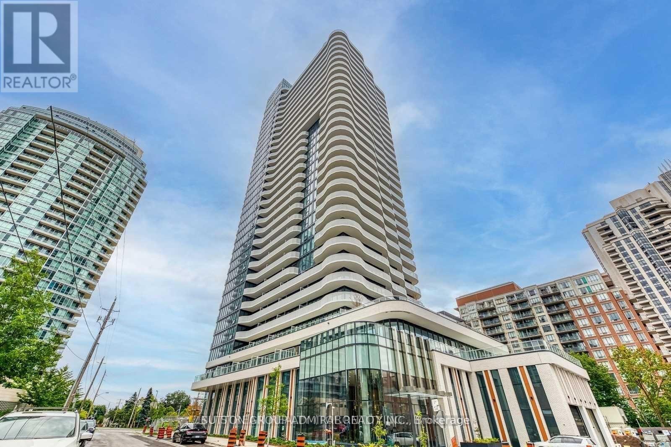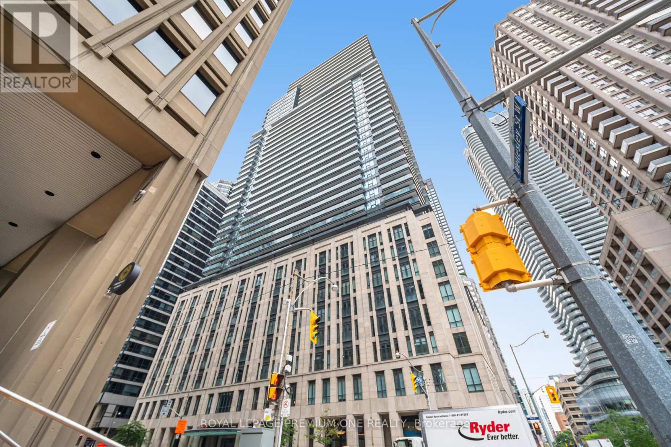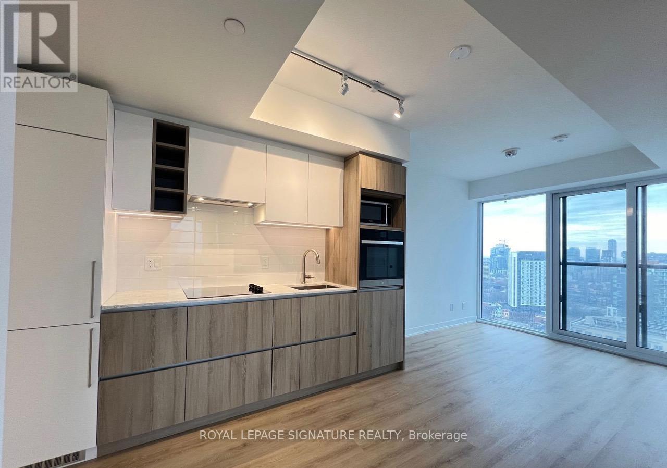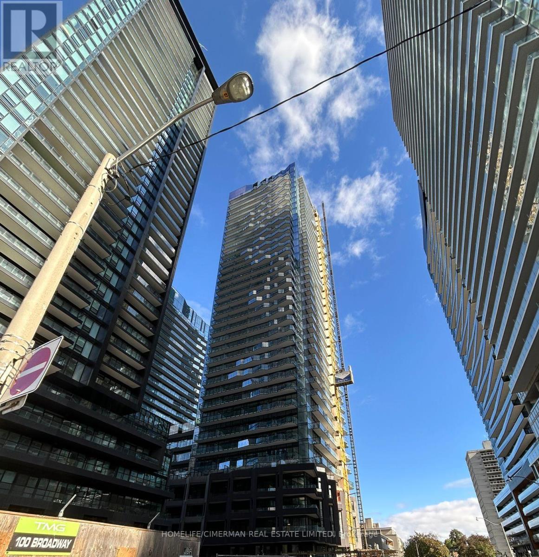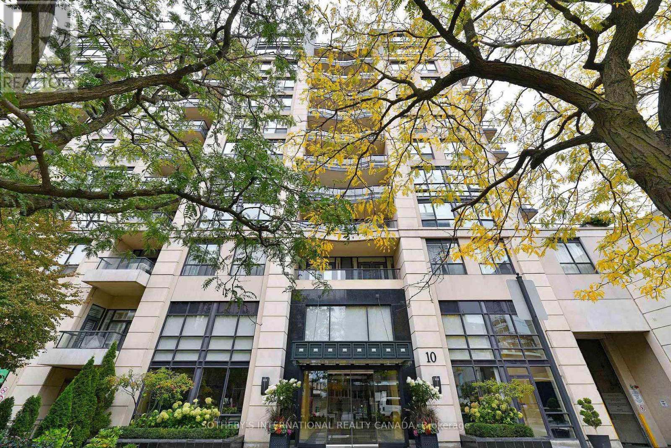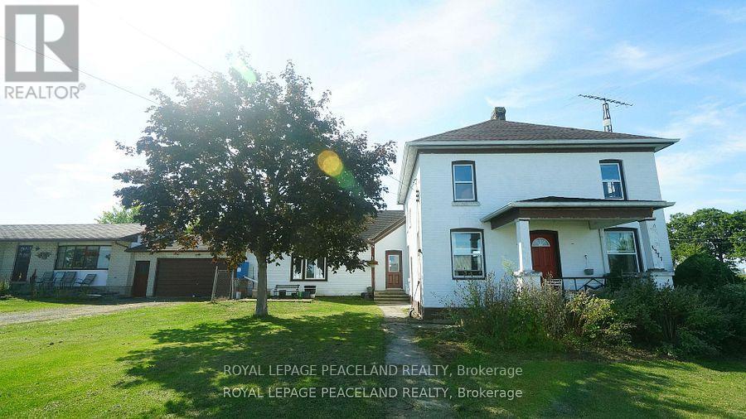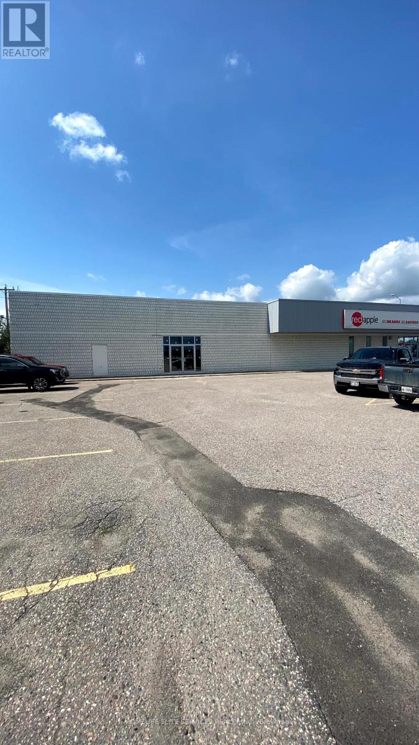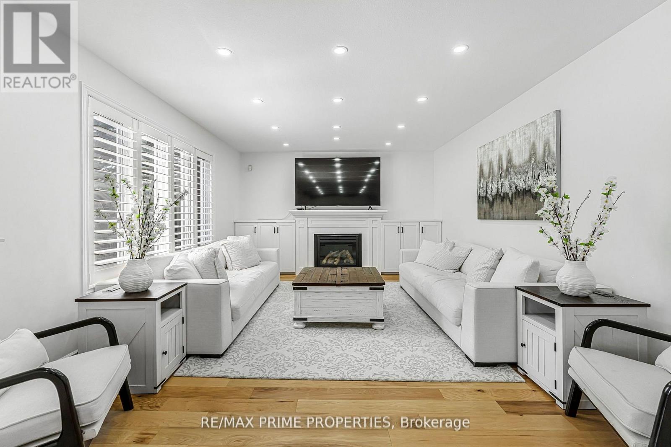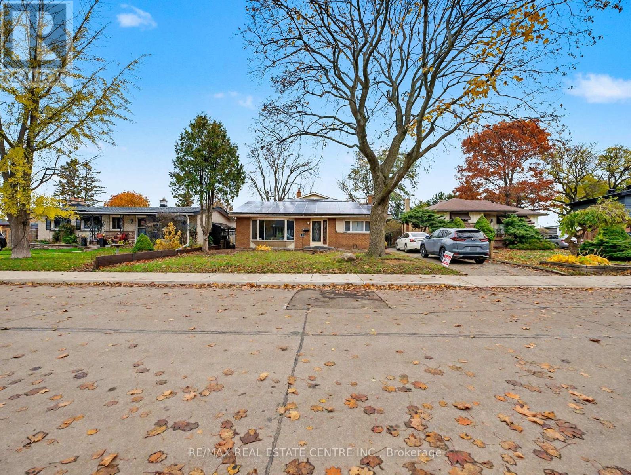Upstairs - 102 Harbord Street
Toronto, Ontario
Rare Second-Floor Office/Retail Space in Historic Harbord Village 1,100 Sq Ft Unlock your business potential in this bright and versatile 1,100 sq ft second-floor space located in the heart of Harbord Village. Perfect for office, studio, or educational use, this unique unit offers: Shared meeting room & washroom facilities Private rear entrance for added convenience Tons of natural light from multiple windows 1 dedicated parking spot Large street-level mural sign opportunity for standout branding Just steps from U of T, transit, and a vibrant mix of shops and cafes, this space blends character and functionality in one of Torontos most charming neighborhoods. Bring your vision to life and join the creative energy of Harbord Village. (id:60365)
N213 - 455 Front Street E
Toronto, Ontario
Nestled In Toronto's Canary District, this unit features Stunning Views, and amazing upgrades. Engineered Hardwood Floors, Spacious Bedroom, Gourmet Kitchen With Custom Designed Modern European Style Cabinetry, Premium Quartz Counter Tops & Tile Backsplash, Stainless Steel Appliances,. Floor to ceiling windows throughout to bring in plenty of natural light!. Mins Away From The Distillery District, George Brown College, Shopping, Front Street Promenade, St. Lawrence Market, Financial Dist, TTC, YMCA, All Amenities and Much More (id:60365)
404 - 637 Lake Shore Boulevard W
Toronto, Ontario
South-facing loft at Toronto's iconic Tip Top Lofts. This stunning 2-bedroom corner units offers over 1,000 square feet of well designed living space, featuring soaring ceilings and tall windows that fill every room with tons of natural light. Views of lake and marina. New luxury vinyl flooring throughout. Primary bedroom with private ensuite and loft area for additional storage. Large second bedroom with tall windows. Complete with a parking space and locker. Steps to every amenity imaginable including lake side trails, shops, restaurants, cafes, transit and so much more! Don't miss out on this amazing opportunity to live in the high demand Tip Top Lofts. (id:60365)
3109 - 15 Holmes Avenue
Toronto, Ontario
Luxurious Azura Condo, Bright Lower Penthouse Unit With Two Huge Terraces In The Prestigious North York Area. This Gorgeous East Pacing Unit Offers 3 Bedrooms & 2 Bathrooms With A 10 Ft Ceiling. Modern Kitchen w/Stainless Steel Appliances & Quartz Counter Top. 1 Parking And A Huge Locker. Steps To Finch Subway Station, Close To Hwys, Surrounded By Lots Of Restaurant, Supermarket, Shoppers. Must See. photos generated by AI (id:60365)
2607 - 955 Bay Street
Toronto, Ontario
PRICE FOR QUICK SALE Floorplan attached. Freshly painted & professionally deep cleaned this spotlless unit is move in ready! This is your opportunity to own a 775 sqft CORNER SUITE with WRAP AROUND BALCONY on the 26th floor of The BRITT in the Heart of Downtown Toronto! Ideal split bedroom floorplan design, both with windows offering a view of the city. Enjoy stunning breath-taking SOUTH and WEST views from this corner unit! Exceptional downtown location close to everything. 2 bedrooms, 2 bathrooms, modern kitchen with integrated appliances. Floor to ceiling wall to wall windows with south and west facing views provide sun drenched days in your living space and end with a beautiful view of the sunset in the evening. Wood flooring throughout for a cohesive look. Close to U of T, TMU, Queens Park, the Financial District, luxury Shopping at Bloor-Yorkville, delicious Dining, fabulous Entertainment and top Toronto Hospitals. Walking distance to Wellesley station and many markets, nightclubs, cafes and grocery stores - the best of the city at your doorstep! Amenities include 24-hour concierge, an elegant party room with formal dining and hosting kitchen, library, theatre room, internet room, state-of-the-art fitness centre, multiple guest suites, mulitple outdoor lounge areas with barbecues and alfresco dining tables, a resort-style outdoor pool as well as an indoor spa with hot tub and saunas. (id:60365)
4202 - 319 Jarvis Street
Toronto, Ontario
Bright and modern 1 + Den condo in the heart of downtown Toronto! Perfect for students or young professionals. Functional layout with open-concept living, floor-to-ceiling windows, and a spacious den ideal for studying, working from home or a second bedroom. Stylish kitchen with stainless steel appliances and plenty of cabinet space. Enjoy phenomenal city views from the 42nd floor! Steps to TMU, Eaton Centre, subway, restaurants, and cafés. Amazing building amenities including a gym, outdoor terrace, study lounge, and concierge. (id:60365)
718n - 120 Broadway Avenue
Toronto, Ontario
Luxury Never Lived In Unit In High Demand "Untitled" Building. This Bright Unit Features 1 Bedroom, Open Concept, Floor to Ceiling Windows, , Carpet Free and an Open Balcony. Includes 5 Appliances and Ensuite Laundry. The Developer Has Designed a building with AAA amenities. They include a Great Gym, Yoga Area, Basketball Court, Pools, Meditation Garden, Rooftop Terrace with BBQ's , Party room, Co-working space on Main Floor, 24-hour concierge and so MUCH MORE! This Prime location is steps from Eglinton Subway, the New Eglinton LRT, Shopping, Boutiques, World Class Restaurants, Cafes +++!! Minimum 1 Year Lease. Same Floor Locker Included. (id:60365)
327 - 10 Delisle Avenue
Toronto, Ontario
Welcome To A Dream Urban Rental! This Stunning Split 2-Bedroom, 2-Bathroom Plan Offers The Perfect Blend Of Style And Functionality. The Open Concept Kitchen Is A Chef's Delight, Featuring Sleek Granite Countertops And Integrated Appliances That Seamlessly Flow Into The Spacious Living Area. Whether You Are Hosting Dinner Parties Or Enjoying A Quiet Night In, The Adjacent Dining Room Enhances The Open, Airy Feel, Making Entertaining A Breeze. Step Outside To An Expansive Open Terrace, A Perfect Retreat For Lounging Or Entertaining Guests While Enjoying The Fresh Air And City Views. **Propane BBQ is allowed on Terrace**Residents Enjoy An Array Of First-Rate Amenities Including Full-Service 24-Hour Concierge, Media/Meeting And Party Rooms, Business Centre with Bldg WiFi, Exercise Room And An Outdoor Lounge Area With Courtyard. Access to 10 EV TPA Charging Stations Adjacent to Building. Use of 1 Parking Space Included. Situated In The Dynamic Yonge & St. Clair Corridor, Desirable For Its Proximity To Parks & Trails, Shopping, Subway, & Minutes To Yorkville/ Downtown*Heat/Hydro/Cable Extra. Small Pets Pls/Smoke Free Bldg. (id:60365)
4777 Bowen Road
Fort Erie, Ontario
Beautiful Bungalow Features An Open-Concept Living Room And Kitchen. The Oversized Backyard Is Perfect for Family Gatherings or Enjoying. Tons of Natural Light. Spacious Bedroom, Located 10 Minutes More From Crystal Beach and Costco, Steps To Park Conservations, Shopping, Golf Club And More! No Smoking and No Pets. Furniture is Included In the Lease Price, Utilities Included. (id:60365)
210 Front Drive
West Nipissing, Ontario
9900 SQ FT APX COMMERCIAL, RETAIL, OFFICE, WAREHOUSE, WHOLESALE SPACE RIGHT ON TRANSCANADA HIGHWAY 17 IN TOWN OF STURGEON FALLS ONTARIO AVAILABLE MARCH 1, 2020 (id:60365)
52 Clare Avenue
Welland, Ontario
Beautiful home located in desirable and quiet Welland neighbourhood, close to schools, parks, and amenities-- this is the perfect place to call home! For the growing family or multi-generational living, this detach home has 4+1 bedrooms and 4 baths that is move in ready and fully upgraded. Gorgeous engineered hardwood floors through out, fresh paint and sleek pot lights makes this home easy to fall in love with. The heart of the home is the stunning kitchen, boasting quartz countertops and brand-new appliances perfect for both everyday living and entertaining. Walk through pantry holds a lot of storage and is great as a coffee nook. The serene and calming backyard space is one that you can enjoy with your family in the summer months. Finished basement has room to expand by easily finishing up the current storage room to create another bedroom/office in the basement to make it a 2 bedroom basement. All bedrooms are great sizes and have spacious walk in closets with the primary bedroom boasting two great walk in closets. Pot lights illuminate the exterior, creating a warm and inviting welcome home. Just minutes from top-rated schools: Fitch Street Public, ÉÉ Nouvel Horizon (French Immersion), high schools and nearby Niagara College. Close to the scenic Welland Recreational Waterways hub for kayaking, cycling and walking on the popular Greater Niagara Circle Route. Easy access to Welland Community Centre, International Flatwater Centre, YMCA, and Youngs Sportsplex perfect for sports, fitness and leisure. Enjoy seasonal farmers markets, canal-side concerts, and vibrant community events. Easy commuting via Highway 406 to St.Catharines, Niagara Falls and beyond just 10-15 minutes away. Close to Seaway Mall, major grocers, shopping plazas, restaurants, and healthcare. (id:60365)
Ground Floor - 19 Verona Place
Hamilton, Ontario
Spacious lower ground floor unit available for lease at 19 Verona Place, Hamilton. This bright and well-maintained 2-bedroom apartment features high ceilings, a large living room, dining area, full kitchen, washroom, and ensuite laundry. Enjoy a walkout with a beautiful backyard view and one parking space included. Located in a quiet, family-friendly neighborhood, the home is close to shopping malls, parks, good schools, and Mohawk College. Transit and major amenities are just minutes away. Ideal for small families or professionals seeking a comfortable and convenient place to call home. (id:60365)

