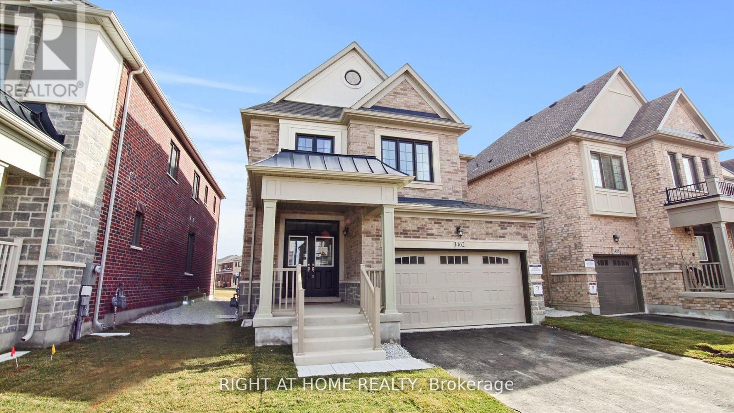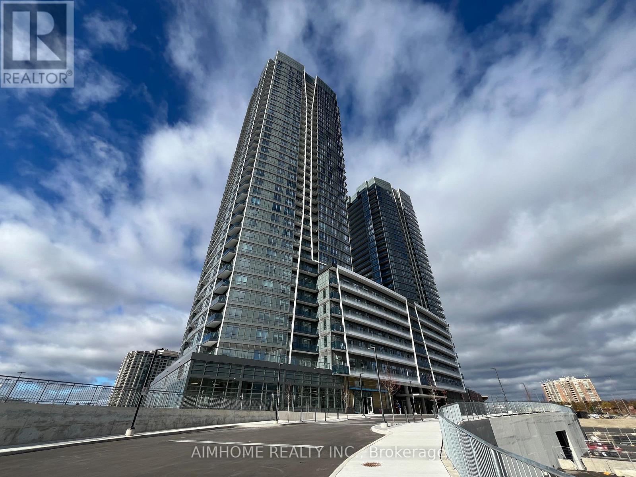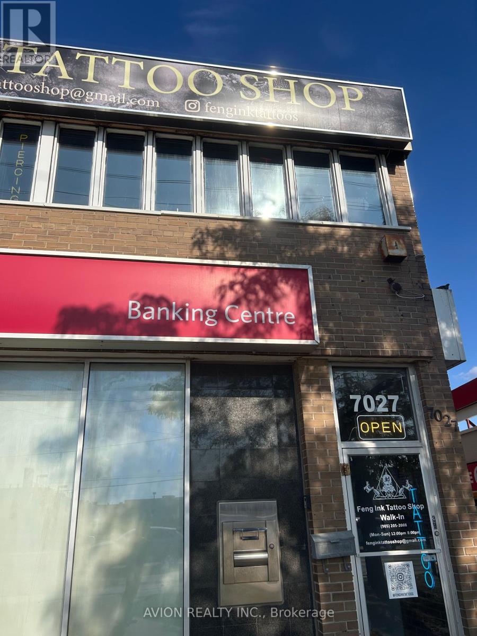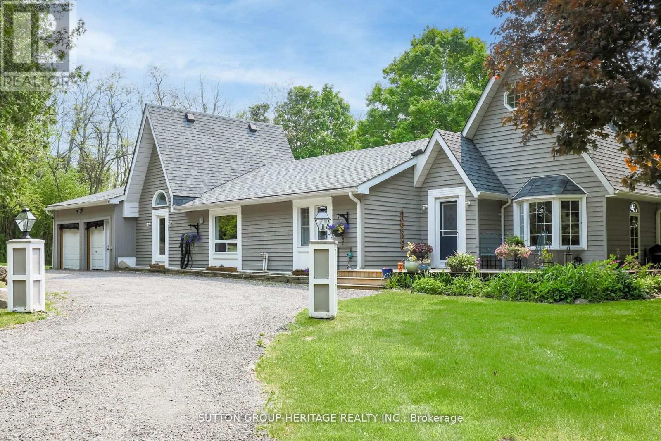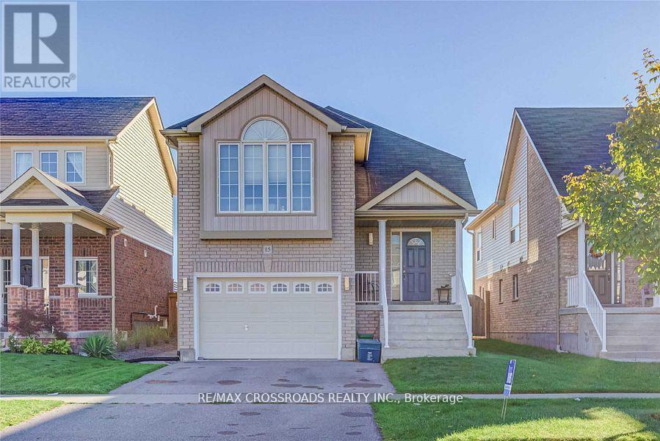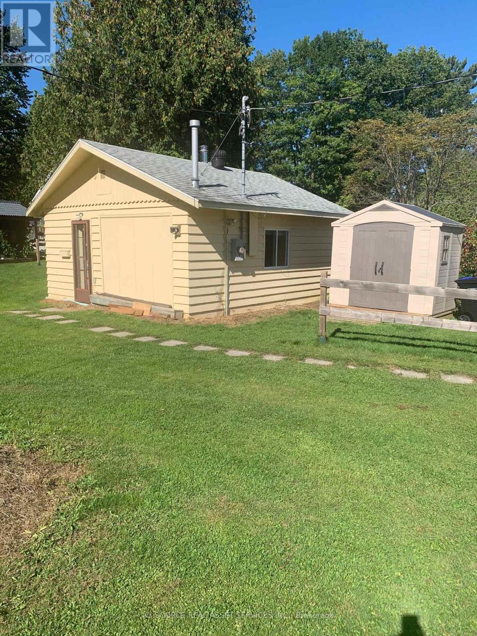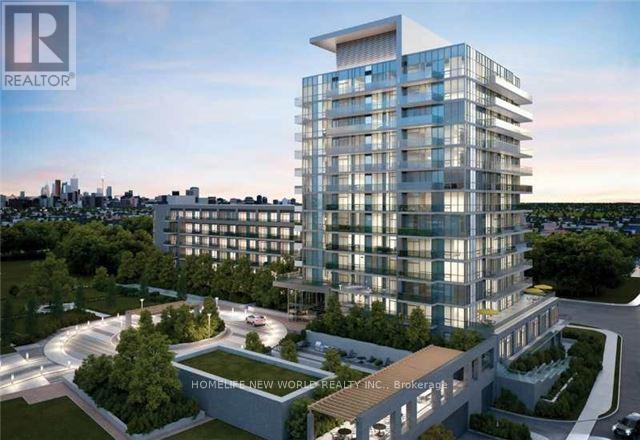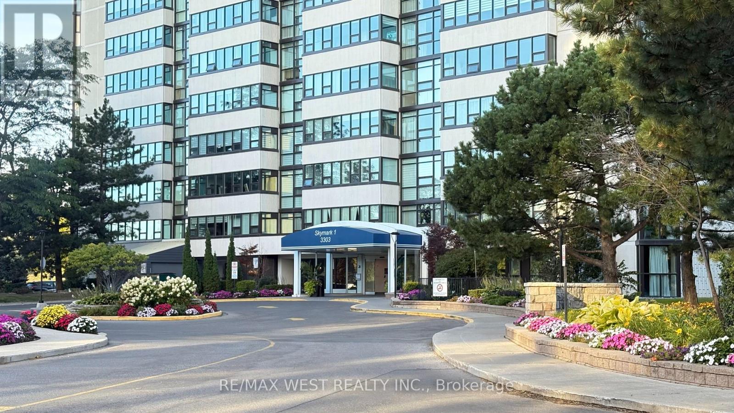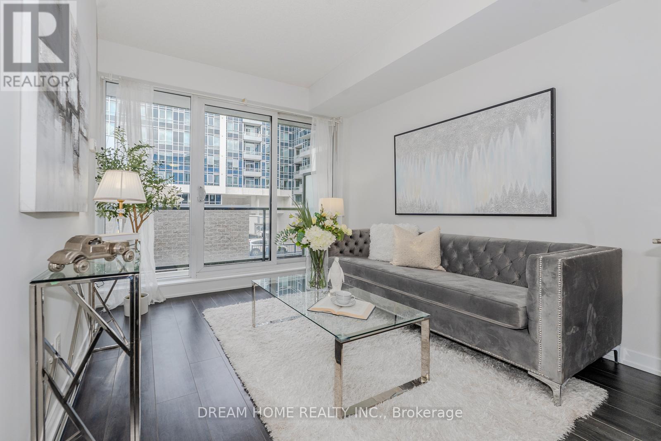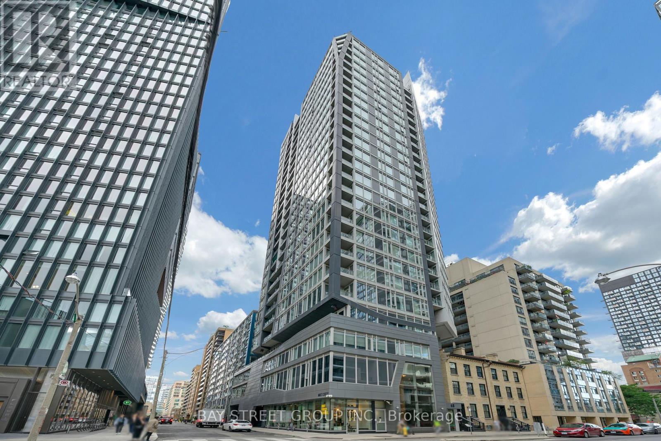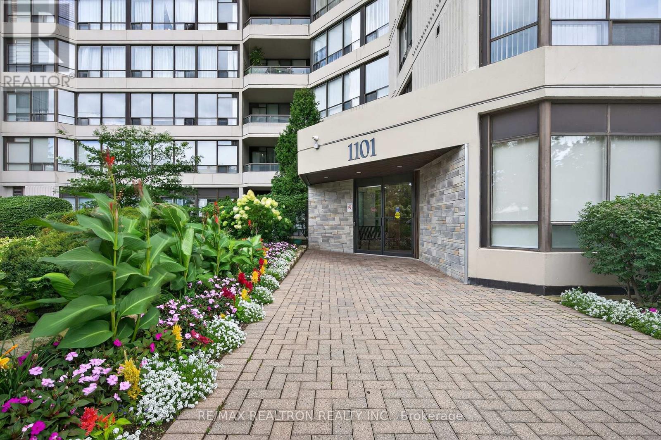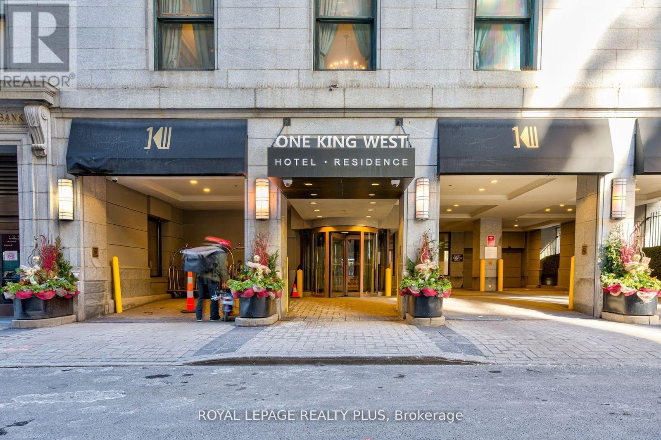1462 Kitchen Court
Milton, Ontario
Beautiful 4 bedrooms Double Garage Great Gulf Home in a Highly Desirable Neighborhood. Modern Open Concept Design with Lots of Natural Light, 9 ft Ceilings and Hardwood Flooring Throughout. Tastefully Upgraded Kitchen with Chimney Hood, Quartz Countertops and Double Built-in Bins. Great Room with Fireplace. Large Primary Bedroom with 5 Piece Ensuite & Glass Shower With A Spa Like Soaker Tub And 2 Walk-In Closets. Close to Schools, Trails, Parks, and Shopping. Just Move in and Enjoy! (id:60365)
1902 - 50 Upper Mall Way
Vaughan, Ontario
A two-bedroom unit at Promenade Park Towers B featuring a spacious balcony with stunning city views. The functional layout offers an open-concept design, combining the dining, living, and den areas for added flexibility. The master bedroom includes an ensuite bathroom for enhanced privacy. The modern kitchen features an open concept with stainless steel appliances. Located in a prime and convenient spot, the unit has direct access to Promenade Shopping Centre, TNT Supermarket, LCBO, and banks. It also offers easy access to major highways and is just steps away from VIVA bus stations. (id:60365)
2b - 7027 Yonge Street
Markham, Ontario
Prime Location! Prime Location! Prime Location! It's for Personal Service related business, Freestanding Commercial/Office Unit in High Traffic Prime Location at Yonge & Steeles. Unit Situated On Second Floor with Several Spacious and Functional Private Office Rooms for Sub-Lease. Minutes Walk To Restraunts, World On Yonge, 4S Auto Shops and Center Point Mall. Minute's Drive or Public Transportation From Finch Station. Permitted Projects Uses, like Beauty Salon, Personal Service. Shared Washrooms. Available For Immediate Occupancy. Signage: at The Sub-Tenants own expense and to be located as follows:Above the window facing Highland Park Blvd. A directional sign on the Left side wall beside Main Entrance facing Yonge St. not bigger than 2ft X 3ft", not flashing. (id:60365)
11900 Uxbridge Brock Townline W
Uxbridge, Ontario
It's a Beautiful Day in the Neighbourhood! Welcome to 11900 Uxbridge Brock Townline. A Stunning 7.4 Acre Country Retreat with River, Trees & Pool. Escape to your Private slice of Paradise. This Charming 2 + 1 Bedroom, 3 Bathroom Bungalow offers the perfect blend of Rustic Tranquility & Modern Comfort. Protected among Mature Trees with a Peaceful River running through, this Country Haven is ideal for Nature Lovers, Hobby Farmers, or those craving serene living. Take a stroll down the Boardwalk to the Uxbridge River/Brook, pop the Kayak into the water and enjoy all that Nature has to offer. The Sparkling inground Pool with gazebo & Tiki Bar is an Entertainer's Dream. Inside the Cozy Bungalow offers comfortable living with plenty of natural light. Whether you are looking for a Full time residence, a weekend Getaway or potential Event space, this Property is a Rare Gem. Don't miss the chance to own a Unique Country Escape with Water, Woods & Wellness all in one place. Have you called the MOVERS yet??? *Property located in Leaskdale. Crossroads Durham 13 & Durham 23 (Lakeridge Rd). (id:60365)
Lower - 15 Niddery Street
Clarington, Ontario
*2 PARKING SPOTS* Walk-Out Basement! Price Includes Internet And Cable! Beautiful And Bright Legal 1 Bedroom, 1 Full Bathroom W/ Bonus Office Area Feels Like An Executive Suite! Home In Amazing Family/ Pet Friendly Neighbourhood. Inviting Enclosed Private Patio W/ Shared Yard Space. Loaded With All The Upgrades And Luxuries! Above Grade Elevation And Windows Makes This Home Feel Less Like A Basement! Stunning Kitchen With Massive Island With Seating And Custom Office Space With Built-Ins And Desk. Heated Bathroom Floors! Gas Fireplace! Fully Fenced Yard With No Neighbour's Behind. This Unit Has Been Extensively Sound-Proofed So You Wont Hear Your Neighbour! . Sunny And Bright! Includes 2 Parking! Pet Friendly! *Unit Is Separately Metered. Gas Shared 50/50. Water 40/60. * Internet/Cable, Parking, Laundry Included In Rental Price. iMMED Occupancy. (id:60365)
3520 Bennett Avenue
Severn, Ontario
Small Home & a Beautiful Spot :) Possibly this 350k value investment could be turned into 700-800k in a few short months. This property features lots (please check out our brochure below). It's located almost on Sparrow Lake & the Trent Severn River. Great opportunity & potential! An exceptional residence, cottage, recreational spot or amazing development property for a buyer. The river is only about a stones throw away and the lake is not much farther. It has a great working well, septic tank & bed. The yellow cabin (formerly a garage) is a bachelor suite with a kitchenette & small washroom featuring a propane furnace along with a wood stove. The old School House has a wood stove-it has been used as a cottage in the past. The bunker/office shed (brown in colour) is insulated to keep the heat in during the colder seasons. There is also an additional tool shed which is also on the property (fairly new). Possibly if someone added 10k -15k in renovations and a bit of work to upgrade on the old schoolhouse building the property would be upgraded 60k in value (neat things could be done with this). In addition as shared above, if someone added a simple addition onto the bachelor cabin the property could greatly increase in value. This may be easily achieved since the infrastructure for the well, septic, electrical & plumbing are already there along with the space. - *For Additional Property Details Click The Brochure Icon Below* (id:60365)
1206 - 52 Forest Manor Drive
Toronto, Ontario
* Emerald City Condominium Located At Don Mills And Sheppard By Ei Ad Canada * Triple Aaa Location: Steps To Don Mills Subway, Shopping, Across The Street From Fairview Mall, Walk To Schools, Community Centre * Minutes To The 401, 404, 407 And Dvp * Amazing South West Facing Views * Wonderful Amenities: Party Room, Gym And Much More. (id:60365)
2604 - 3303 Don Mills Road
Toronto, Ontario
Luxury Tridel Building--Skymark 1***Spectacular 2+1 Bedrooms, 2 Bathroom, FABULOUSLY LARGE. Open Concept Showcases An Unobstructed Breathtaking Westerly View! Floor to Ceiling "Wall of Windows" Provides For Maximum Exposure and Natural Brightness. Very Attractive and Instantly. Appealing Layout Featuring Sizable Living Area and Generous Use Of Space! Solarium Accessed From Living Room and 2nd Bedroom. All Inclusive Utility, 24-Hour Gatehouse Security, New Windows, Maintenance Covers Rogers High Speed Internet, Cable TV, Home Phone And All Utilities. Fabulous Amenities Tennis Courts, Indoor & Outdoor Pools, Billiard Room, Media Room, Game Room, Gym, Sauna, Squash Court, Beautiful Gardens With A Waterfall, Lounge Area, And Walking Trails. Walking Distance To TTC, Shopping Plaza, No-Frills, Banks, Restaurants, Next To 404 / DVP, 401, 407, Hospital And Seneca College. (id:60365)
301 - 18 Rean Drive
Toronto, Ontario
Interior 556 SQFT plus balcony 93SQFT with 1 parking and 1 locker. Steps to subway station, Loblaws, BV shopping mall , YMCA, restaurants, banks. Dishwasher, Washer & dryer are new bought in 2024. Amenities including Gym, visitor parking, 24 hours concierge, party room, rooftop terrace. (id:60365)
2802 - 68 Shuter Street
Toronto, Ontario
Downtown Spacious 1 Bedroom High Floor Corner Unit W/Stunning views-One Level Below The PH, Overlooks Both The Lake & The City. Floor-to-Ceiling Large Windows With W/O Balcony, Modern Kitchen, Open Concept Lay Out, Laminate Flooring Through Out, Bedroom W/Large Window. Walk Distance To Yonge Subways, Eaton Centre, Yonge-Dundas Square, Toronto Metropolitan University, George Brown, St. Michael Hospital, City Hall, Bus, Restaurants. New Nofrills Supermarket Just Cross the Street. Well Maintained Building with Gym Room, Party Room, Rooftop Terrace and BBQ area Etc. 24HrConcierge. Maintenance Fee Includes Water, Heating & Cooling. Owned One Parking Spot. (id:60365)
602 - 1101 Steeles Avenue W
Toronto, Ontario
*** Luxury Primrose Condominiums - Spacious & Bright 2-Bedrooms / 2-Bathrooms *** Upgraded Kitchen *** Upgraded Bathrooms *** Upgraded Floors *** Great Floor Plan *** Spacious Eat-in Kitchen W/Window Overlooking Primrose Grounds *** Spacious Primary Bedroom W/Double Closets / Ensuite Bathroom & Upgraded Shower Stall *** Solarium Doors Removed to Enlarge Living Room *** L-Shape Living / Dining Rooms *** Underground Parking & Locker *** Beautifully Maintained Grounds *** Conveniently Located - Steps to 3 Bathurst & Steeles Plazas *** Steps to Public Transit *** 1-Bus to Finch Subway / 1-Bus to Steeles West Subway *** 24 HR Gate House Security *** Amazing Facilities include: Exercise Room, Library/Billiard Room, Outdoor Pool, Gazebo, Tennis Courts, Indoor Whirl Pool, Saunas, Squash/Racquet Ball Court, Party/Conference Room, Upgraded Lobby & Elevators *** Maintenance Fee Includes: Heat, Hydro, Water, Central Air, Cable & Internet *** Vacant - Shows Very Well & Easy to Show! (id:60365)
1706 - 1 King Street W
Toronto, Ontario
The Residences At 1 King West! Fabulous Location And Overall A Very Chic Building! This 1+1 Unit Has Been Completely Renovated And Is Ready To Move In. GREAT VIEWS OF THE LAKE! Location-Steps To Shops, Subway, Close To Hwy's, Lake Ontario And More! Direct Access To The Subway And Underground Path From The Building. THE LOCATION TO LIVE AT IN THE CITY! (id:60365)

