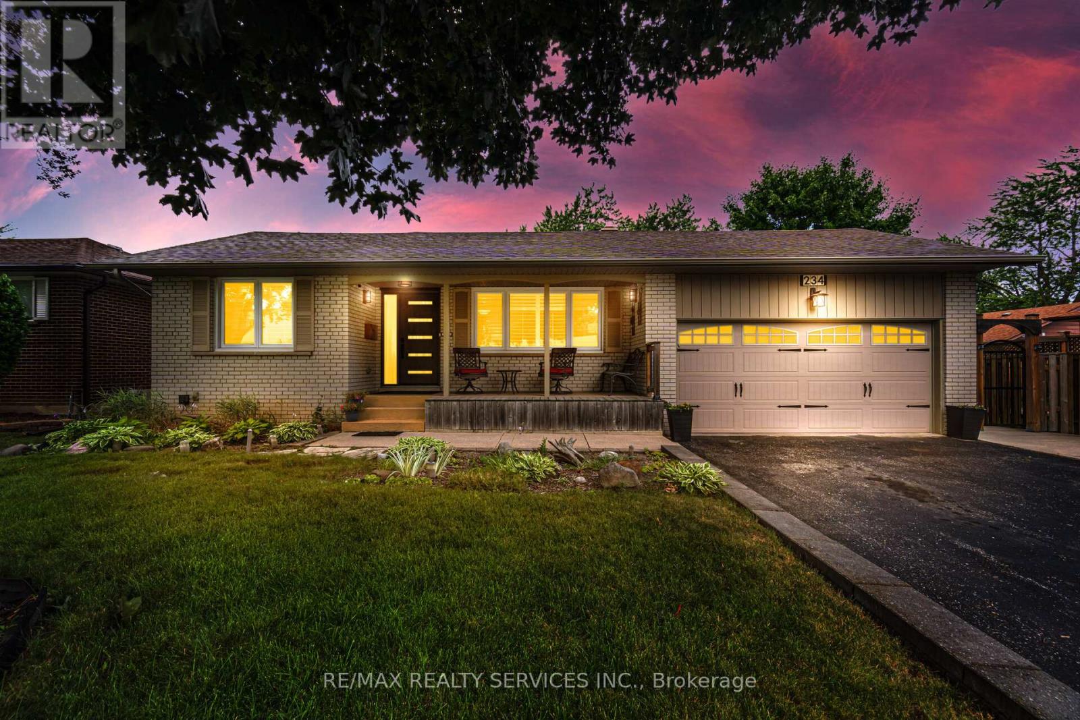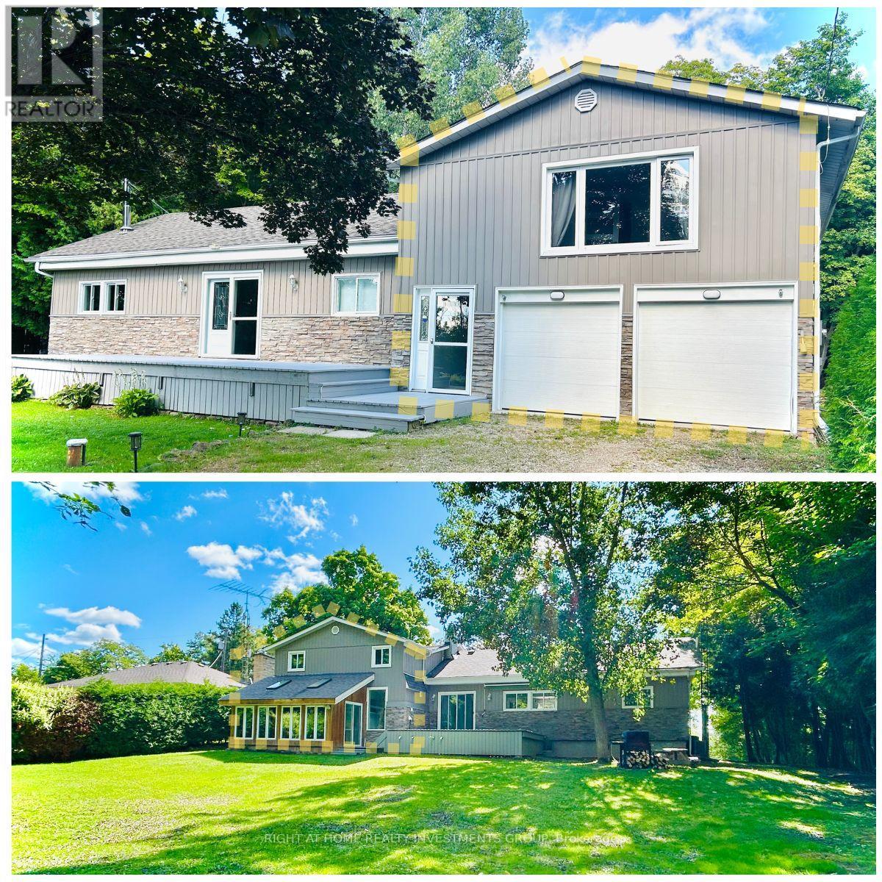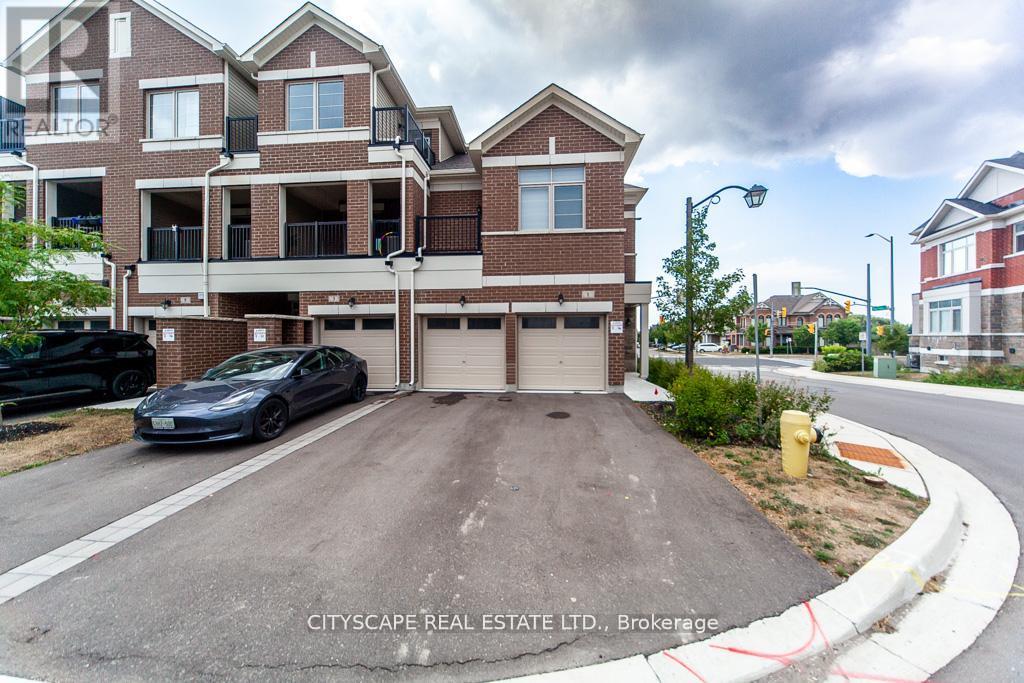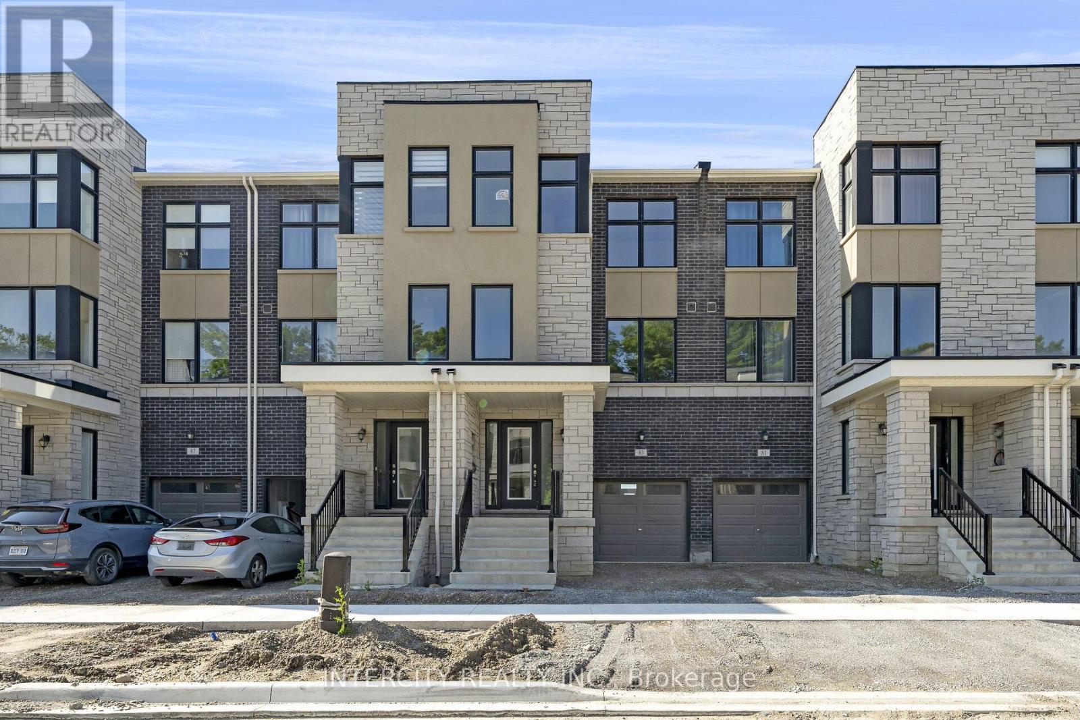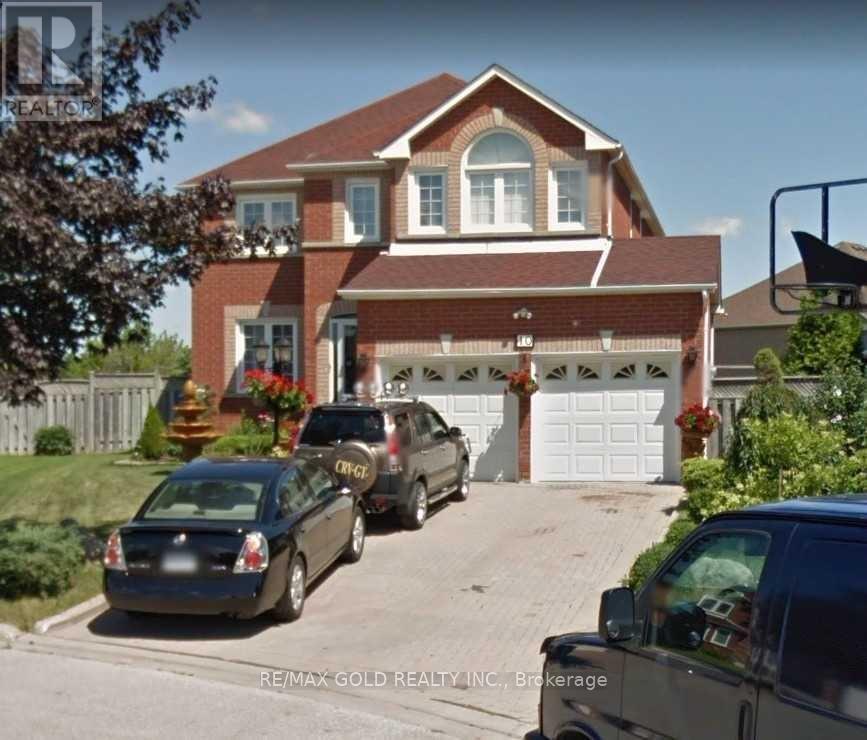234 Elizabeth Street S
Brampton, Ontario
** RARE TO FIND ** Premium [65 x 125] Feet Lot 3+1 Bedrooms Raised Bungalow In Demanding Brampton Downtown Area!! [Partially Finished Basement With Separate Entrance & Full Washroom] **Large Driveway - Total 8 Cars Parkings Including Double Car Garage** Well Preserved House With Living & Dining Rooms! Formal Living Room With Huge Picture Windows! Spacious Foyer Area, Double Mirrored Coat Closet. Upgraded Family Size Kitchen With Plank Size Ceramic Floors, Maple Cabinets, Quartz Counter-Top, Back Splash & Premium S/S Appliances! Coffee Station! Generous Size 3 Bedrooms In Main Level. Double Closets/Mirrored Doors In Primary Bedroom! Remodeled Main Washroom With Espresso Tone Vanity/Quartz Counters/Farmers Sink, Subway Tile Shower/Soaker Tub Enclosure/Tempered Glass Doors, Unique Block Glass Transom Over Door. Loaded With Upgraded Light Fixtures & Pot Lights!! Partially In Process Basement With Bedroom, Rec Room, With Stone Fireplace, Full Washroom, Large Cantina, Laundry, Furnace/Storage Space & Separate Entrance! Great Curb Appeal & Extended Front Porch! Within Walking Distance to Historic Downtown!! Oversize Amazing Backyard** ** Beautiful Quiet Location Mature Neighborhood ** Shows 10/10! (id:60365)
14576 Winston Churchill Boulevard
Halton Hills, Ontario
Left Unit For Rent in a Duplex. House & Cottage In-One Surrounded By 4 Large Conservation Parks. Renovated Home On 90X225 Feet Lot With Open Concept Main Area. 2 Bedrooms On The Main Floor, 2 Bedrooms In The Basement, And 1 Full Bathroom. Cozy Living Room With Fireplace. Big Kitchen. Washer And Dryer. Lots Of Parking. School Bus Route, 45 Min To Toronto. (id:60365)
10 Minton Place
Brampton, Ontario
Welcome to 10 Minton Place! Not your average semi-detached this stunning 3-level backsplit is tucked away on a quiet court, sitting on one of the largest lots in the area! A dream for backyard gardeners, it also features a rare double-car garage with plenty of room for a workshop. Inside, the renovated home boasts an open-concept living and dining area with crown molding, pot lights, and a bright bay window. The updated kitchen offers extended white cabinetry, backsplash, pantry, and double sinks perfect for both everyday living and entertaining. Upstairs, you will find 3 spacious bedrooms, a 5-piece bathroom, and a large linen/storage room. A separate side entrance leads to a finished basement ideal for future rental conversion, in-law living, or extra rec space. It features an open concept-sunfilled living/rec area with a wet bar/kitchenette (no stove), a cozy gas fireplace, large room, 3-piece bath, separate laundry, and plenty of storage. The exterior is just as impressive: a driveway that accommodates 5+ vehicles, a massive 2-car garage with workshop/prep space and a sink, and an expansive pie-shaped backyard with patio, shed (easily converted into a man-cave or she-shed), and tons of room to grow your own fruits and vegetables like the current owners. To top it all off, this home is perfectly located within walking distance to great schools and neighborhood parks, while being just minutes from shopping plazas, grocery stores, restaurants, and everyday essentials. Commuters will love the easy access to public transit and major highways, and families can enjoy peace of mind being close to medical clinics, pharmacies, and Brampton Civic Hospital. This truly is a one-of-a-kind property come see it for yourself! Approximate Ages- Furnace & A/C 2023, Hot water Tank- 2023, Roof Re-shingled- 2022, Driveway - 2020. Please See Tour/Walk Through & Floor Plans Of Home! (id:60365)
974 Delgado Drive
Mississauga, Ontario
Spectacular and Spacious 3 Bedroom + 3 Washroom Open Concept Freehold Townhome In Prime Heartland Area For Lease. No Sidewalks. Close To Transit, Top Schools, Shopping, Parks. Enjoy the quiet Neighbourhood on a Cul-de-Sac no Exit Street, Safe for Kids to Play Outside the House & Much More, Come Visit this Beauty (id:60365)
29 Pinewood Trail
Mississauga, Ontario
Executive, custom-built home, recently completed, in one of the most exclusive neighbourhoods in Mississauga. Huge Lot! This home features the perfect blend of design and resort-style living. This one-of-a-kind home showcases premium finishes, bespoke craftsmanship, and thoughtful design elements throughout. An open-concept, sun-filled floor plan connects to a beautifully landscaped poolside terrace from three separate entrances. A heated in-ground pool, surrounded by lush greenery and elegant hardscaping sprawling 100-ft wide lot private retreat ideal for both entertaining and relaxation. The wrap-around yard offers exceptional privacy and tranquility, with dedicated zones for dining and recreation creating an unmatched indoor-outdoor lifestyle experience. Inside, discover: A high-end, designer chef's kitchen equipped with an oversized island, top-tier Fisher & Paykel stainless steel appliances, and a dedicated coffee/beverage station. Two cozy fireplaces for year-round comfort and ambiance. A spacious primary suite with a spa-inspired ensuite, walk-in closet and boutique-hotel elegance. Custom built-ins and elegant finishes that underscore the homes tailored, custom build. Beyond beauty, this home offers modern reliability and efficiency, including brand-new electrical and plumbing systems, a new roof, and an energy-efficient HVAC system (heat pump, tankless boiler, radiant heating). Mitsubishi high end cooling system. An EV-ready, oversized double garage completes this modern luxury package. This beautiful home offers the unique charm of Muskoka-inspired living with all the benefits of urban convenience. Walk to Port Credit GO, the lake, scenic trails, and top schools, while enjoying a swift 20-minute commute to downtown Toronto. (id:60365)
3989 Skyview Street
Mississauga, Ontario
Location, Location, .Semi Detached in Sought After Churchill Meadows Neighborhood ,Approx. 2200 Sq.3 Parking Spaces. The Main Floor Features An Open Concept Living And Dining With Large Windows. Breakfast Area In Kitchen Overlooking Backyard. The Upper Floor 4 Good Size Bedrooms. Master Bedroom Has A Big Walk-In Closet & Ensuite Washroom. Close To All Major Amenities, Schools, Parks, Public Transit & Hwys. New Shopping center. Minutes drive to HWY 407/401/403/QEW, GO Train and Bus station, Smart Shopping Center, Erin Mills Mall, Square One Mall, Walmart, Credit Valley Hospital. Walking distance to Mississauga Transit, Churchill Meadows Community Centre, Schools, Tim Horton, Food Plaza, Fresh and clean unit. (All Pictures from previous listing) (id:60365)
707 - 2908 Highway 7
Vaughan, Ontario
Beautiful 2 Bedroom & 2 Full Washroom Condo Featuring a Massive Outdoor Terrace (484 sqft) With BBQ Gas Line & Hose Bib! This Stunning Bright Open Concept Unit Boasts Modern Finishes Throughout Including Stainless Steel Appliances, Quartz Counter Tops & 9 Ft Ceilings With FloorTo Ceiling Windows! Large Open Concept Living & Dining Area with a walk-out To the Terrace. Primary Bedroom Features 4 Piece Ensuite. Parking Spot Comes With Rare Private Walk-In Storage Unit! Next To Subway & Transit. Close to all Big box stores! (id:60365)
1 Carneros Way
Markham, Ontario
Stunning Executive-Style End-Unit Townhome (Like a Semi) on a Rare 29' Wide Lot! Less Than 2 Years Old Shows Like New! Bright, Spacious Open-Concept Layout w/Large Windows, LED Lights, Modern Kitchen Equipped With Stainless Steel Appliances, Laminate Floors (Main), Zebra Blinds, & 2nd Floor Laundry. Double Garage + 2-Car Driveway (4 Parking Total). Huge Primary Bedroom With His/Her Closets (Incl. Walk-In Closet), & Private Balcony. Large Unfinished Basement With Optional Entrance from Garage Great Potential for In-Law Suite or Rec Room. Optional Security System. Prime Location Walk to Walmart, Transit, Parks, Shops, & Easy Access to Hwy 7 & 407. Move-In Ready A Must See! (id:60365)
83 Puisaya Drive
Richmond Hill, Ontario
Uplands of Swan Lake built by Caliber Homes. Brand new luxury modern townhouse in Richmond Hill. 2305 sq.ft Lily 4 Model Elev A. Part of new Master-planned community. Mins away from Lake Wilcox, Hwy 404, Gormley Go station, Jefferson Forest/Oak Ridge Trails and Golf Courses. Close to Schools, Shopping and Restaurants. Tandem garage for two car parking. Bright home with abundance of windows. 9ft ceilings on 1st, 2nd, 3rd floors. Hardwood flooring main floor except tiled areas. Solid oak stairs. Spacious Great room. Modern open concept kitchen w/stainless steel appliance, centre island and servery. Granite kitchen counter. Primary bedroom with coffered ceiling and w/o to balcony, 5pc Ensuite & walk-in closet. Convenient 3rd floor Laundry Room with tub. Storage closet on all floors. Storage space in garage. Full TARION New Home Warranty coverage. No POTL fees. Smooth Ceilings throughout. * This is Not an assignment sale * (id:60365)
Bsmt - 10 Tracey Lynne Court
Markham, Ontario
Kind Attention: Couple / Professionals / Students - Ready To Move-In Walkout Basement Apartment Just Like A Condo Apartment!! 2 Bed 1 Bath With Dedicated Parking Space On Driveway!! Open Concept Kitchen With Kitchen Island!! Ensuite Laundry Stacked Washer & Dryer!! Hardwood Flooring Throughout!! Extra-Wide And Extra Deep Pie Lot Property With Beautiful Backyard!! Well-Lit Walkout Basement Apartment With Sliding Doors Entrance & Exit!! Major Intersection: Markham Rd And Steeles Ave Close To Everything!! Stainless Steel Stove And Fridge!! White Range Good Over Stove, Ensuite Laundry - Washer And Dryer For Your Convenience!! Minutes Away from Shopping Places, Transit, Community Centers, Go Train Stations, Highways, Coffee Shops, Religious Places, Schools!! Nearby School with Excellent Ratings!! Very convenient dedicated parking on the driveway - Tenant to clean snow on his side of the driveway so as to insure safety and no slippages!! (id:60365)
19 Odessa Crescent
Whitby, Ontario
Discover unbeatable space and comfort in this beautifully updated 3-bedroom, 3-bathroom end-unittownhome, located in Whitbys highly sought-after Rolling Acres community. This full-home leaseincludes the entire propertybasement includedoffering exceptional value for families or professionalswho need extra room to live, work, and store. Enjoy a stylish open-concept main floor featuring brand-new luxury vinyl plank flooring and a completelyrenovated kitchen with stainless steel appliances. The bright, functional layout flows effortlessly into alarge eat-in area and a cozy family room with walkout to a private backyard deck and charming gazeboperfect for summer entertaining. Upstairs, the spacious primary suite boasts a 4-piece ensuite and walk-in closet, while two additionalbedrooms provide flexibility for kids, guests, or a home office. The basement adds even more living orstorage space, giving you the room you need at a price thats hard to beat. Freshly painted and move-in ready. Located minutes from parks, top schools, shopping, and with easyaccess to Hwy 407 & 401. (id:60365)
1919 Glenview Road
Pickering, Ontario
A rare chance to own a premium lot in the heart of Pickering's Liverpool Community! This 3-bedroom bungalow sits on nearly half an acre, just minutes from the lake. The bright layout features a cork-floored kitchen, two gas fireplaces, and an impressive solarium-style sunroom that offers lovely views of the private backyard. The spacious primary bedroom features a private staircase that leads directly to the lower- level, featuring an elegant, custom walk-in wardrobe. A spa-like ensuite with double rainfall showers, separate tub, and double sinks. With nearly half an acre of lush, private land, there's room to garden, play, entertain or simply enjoy the peace and space that's increasingly hard to find. Mature trees, including a cherry tree and 3 apple trees, beautiful green space, and a timeless setting make this home feel like a hidden retreat right in the city. An exceptional opportunity in one of Pickering's most desirable communities. (id:60365)

