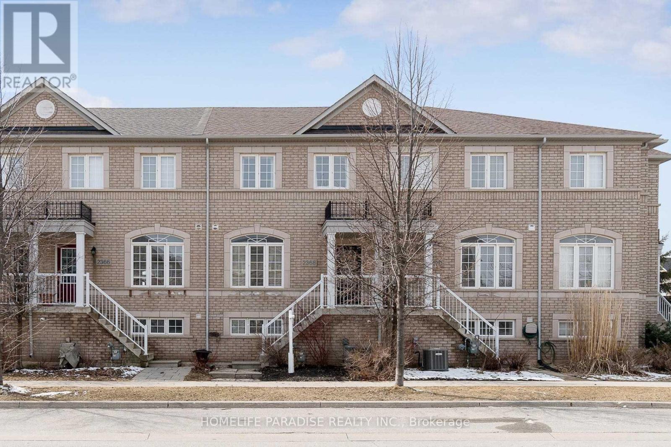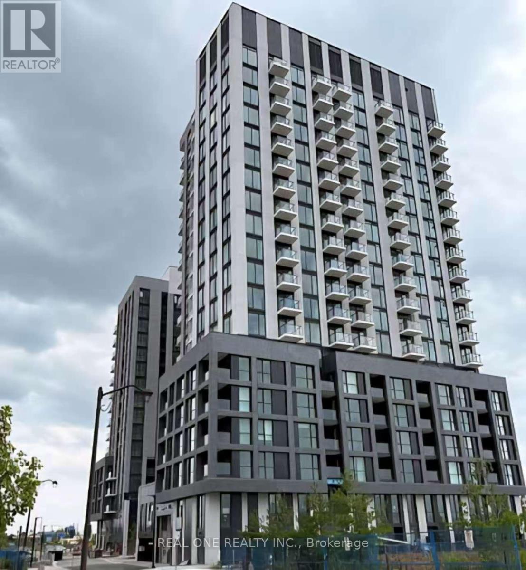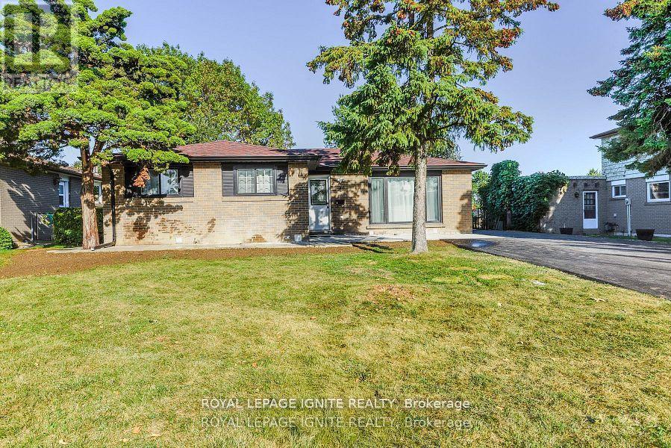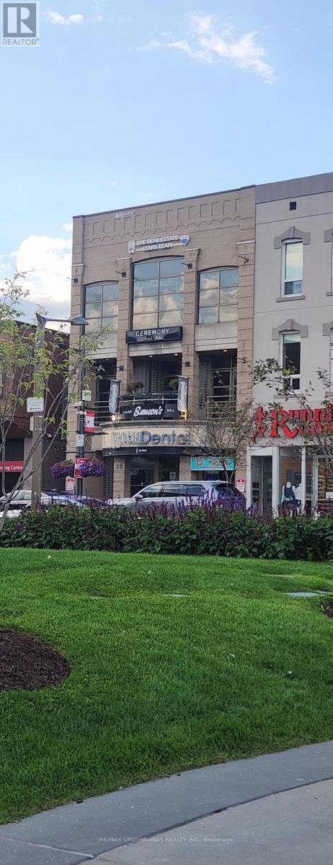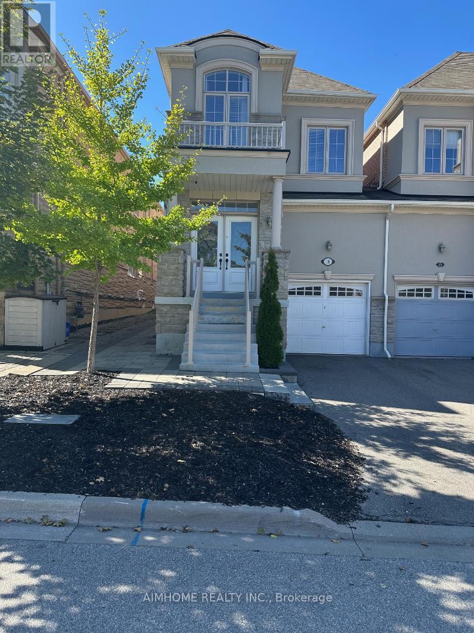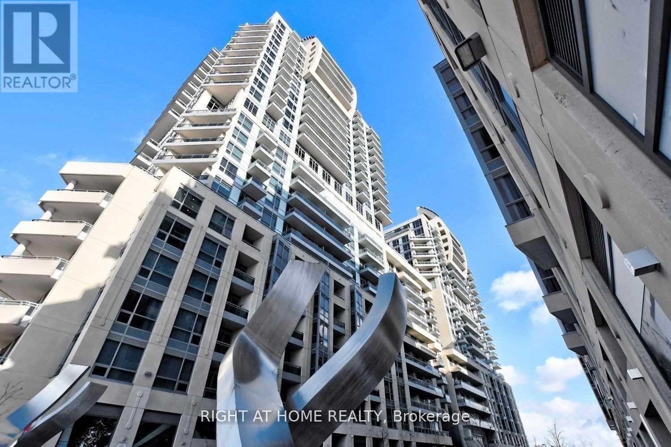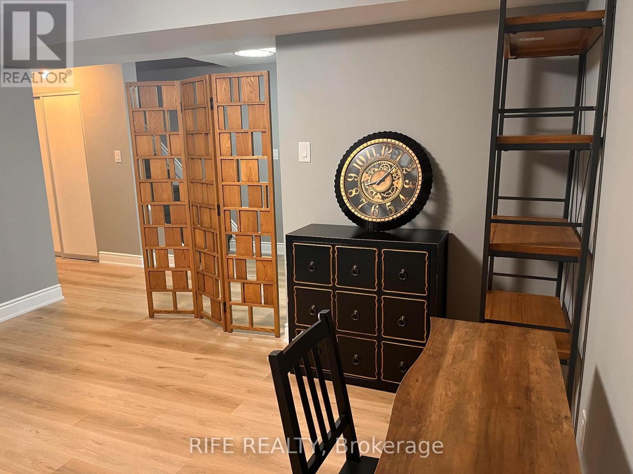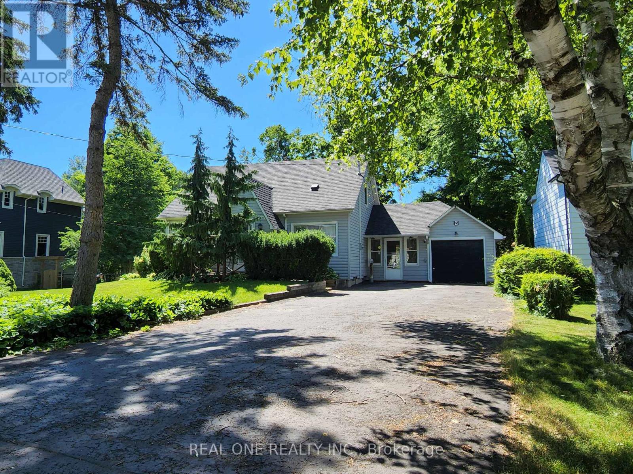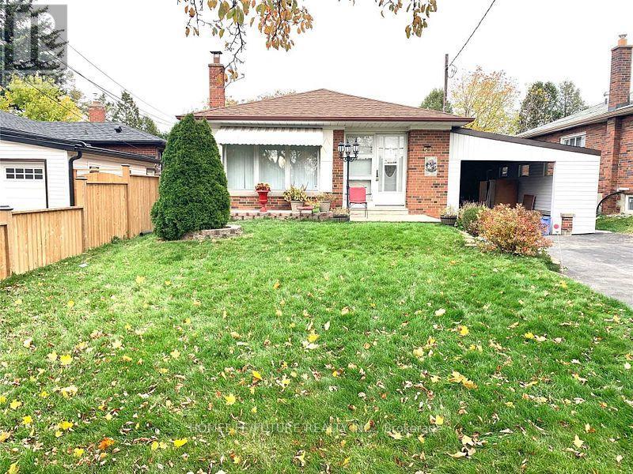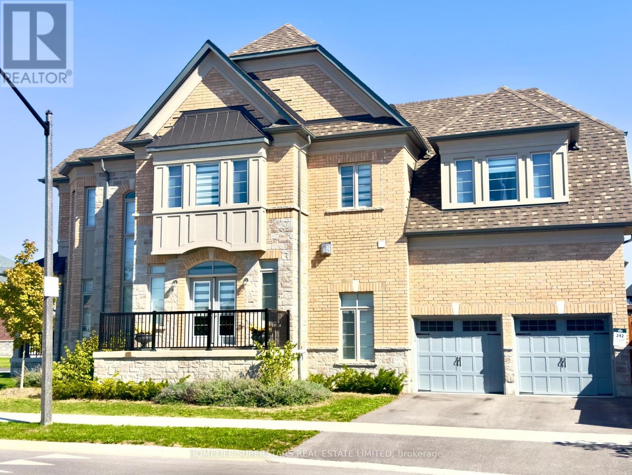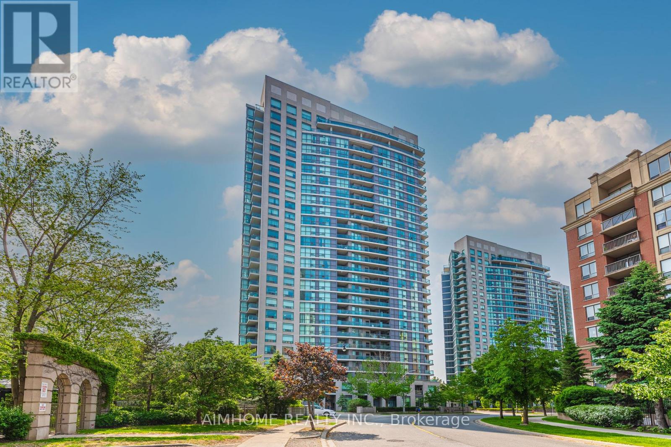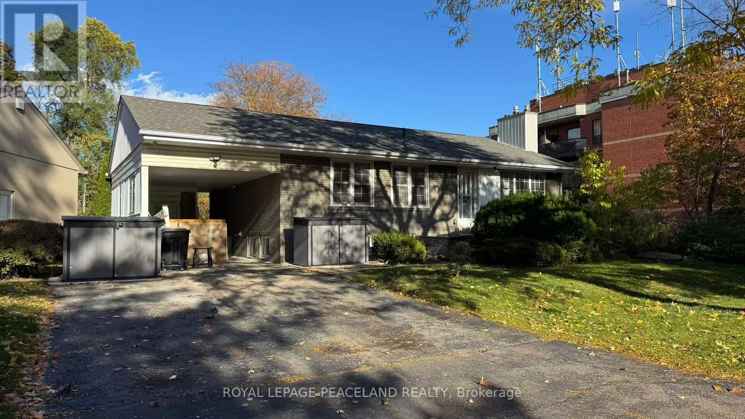2368 Sutton Drive
Burlington, Ontario
Stunning Executive Townhome Available For Rent In High Demand Orchard Community. AMAZING LOCATION - just steps from top-rated schools, parks, trails, shopping, and transit! Walmart, Shoppers, Fortinos, Metro, LCBO, LA fitness, Canadian tire, Fabolous restaurants, 403/407, Bronte Creek Provincial park, Cineplex all within 5 mins driving distance. Potential New Costco location coming up as well closeby. Main Floor Features Spacious Eat-In Kitchen And Generous Family Room With Large Windows. A Spacious Layout That Gets Lots Of Sunlight! Hardwood Floor, 9Ft Ceilings, Main Floor Laundry And Powder Room. Master Bedroom With Ensuite & W/I Closet. Separate Office For Working From Home. Attached Garage W/ Inside Entry. Lower Level W/O To Pvt. Driveway. (id:60365)
907 - 3071 Trafalgar Road
Oakville, Ontario
Brand New, Never Lived In North Oak Condo For Rent In The Prestigious Oakville Community, Luxury, High Quality By Famous Developer Minto . South Facing 1 Bedroom Unit With Very Functional Layout . Bright & Abundance of Natural Light. Absolutely Modern And Tasteful Design ,9Ft Ceiling, Bedroom With Walk In Closet, Laminate Floor Throughout. Breathtaking, Unobstructed View. A Perfect Place to Live And Relax . Great Building Amenities Includes 24-hour concierge, Co-Working Lounge, Gym, yoga & meditation rooms and Outdoor Patio With BBQ Area. Prime Location, Steps from trails, Walmart, Longos, Superstore, Iroquois Ridge Community Centre, Sheridan College, Hwy 407 And More. High Speed Internet and 1 Parking Space Included. Available For Immediate Occupy. (id:60365)
4 Drayton Crescent
Brampton, Ontario
"Dare to Compare" Near Bramalea Go* 2 Legal Units in Basement" 100% brand new copper wiring" Brand new appliances" over 175K in upgrades" you might have heard before it's a renovated house but here please come n see this thoroughly transformed house. Let's start with affordability factor. It has complete brand new two legal units in basement, one unit has 2 Br huge legal basement apartment having kitchen, washroom, huge living room and big bedrooms. The second unit is for owner use with its own kitchenette without stove, its own washroom and big den, Imagine the potential, Very good for grown up kids or having parents with you. upper level has Brand new two full washrooms one common and one attached with master bedroom. main floor laundry, brand new wide plank engineered hardwood throughout the main floor except porcelain tiles in landing area and in washrooms. . a complete carpet free home. basement unit has its own laundry. basement was unfinished and even upstairs washrooms were gutted to studs. Not just roof shingles have been replaced alone but also the plywood underneath. Eavetrough / downspouts are brand new as well. Brand new appliances except one fridge, new poured concrete around the house. it can be accessible house for wheelchair and walkers with just one small one step ramp outside. all three kitchens has same quartz and same quality of cabinets. a complete maintenance free house for many years. Extra wide n deep 57X120 ft lot, 6/7 car parking, good size deck and huge backyard having mature fruit (apple, pear and cherry). No house at the back, Its very lively and quiet backyard, The Seller is a registered real estate Broker. (id:60365)
200 - 50 Dunlop Street E
Barrie, Ontario
One-of-a-kind corner commercial unit - floor-to-ceiling windows with lake views and two entrances and an elevator in a four-level indoor mall in the heart of Downtown Barrie, steps from the waterfront. This luxury space overlooks Meridian Place and features, a private balcony, side windows filled with natural light, a spacious private reception, exclusive kitchen and bathroom, a separate private office/spa room, extra lower-level storage, and a prominent front building sign. Currently operated as a luxury salons & spa, with modern finishes, exceptional visibility, and views Kempenfelt Bay. $30/sq. ft. base + $11.98/sq. ft. T.M.I. + HST; All utilities included. A turnkey, move-in-ready space in an upscale downtown mall, perfect for businesses seeking style, exposure, and long-term growth ------------->>>>> Zoned C1 Mixed Use, ideal for a family doctor's office, pharmacy, medical or Botox clinic, law office, wellness center, barber shop, salon/spa, retail boutique, professional office, advertising agency, or financial establishment>>1,521 Square feet<<< (id:60365)
18 Bristlewood Crescent
Vaughan, Ontario
Luxurious Executive Masterpiece W/4Bdrm & 4Baths, A Proffes Finished Bsmnt, Stunning Gourmet Kit W/Quartz Counters Tops, Stone Glass B/S,Centre Island,Brkfst Bar,Pot Doors,B/I Ss Appliances, Upgrd Faucets,Undermount Sink,& Pantry,Luxurious Hrdwd Flr Thru-Out,Smooth Ceiling,9Ft Ceiling On Main &2nd Flr, Custom Built Cabinet In Dining,Upgrd Mbr Ensuite,Dble Sinks,Frameless Shower Door,Closet Organizer,Prof Painted,No Details Spared!Stunning Decor!Spotless Home! garage enterance door. Area Features: Schools: Walking distance to top schools like St. Elizabeth Catholic High School, Thornhill Secondary, and Brock Public School. Community Centers:, Jafri Community Centre, and Thornhill Community Centre. Parks & Recreation: Nearby Concord Park, Earl Bales Park, and The Promenade Green Park for outdoor activities . Located in a family-friendly neighborhood with excellent schools, parks, and amenities, this is the perfect home for families or professionals. only garage is linked. Furnitures are negotiable. (id:60365)
Sw416 - 9191 Yonge Street
Richmond Hill, Ontario
Live In Luxurious Beverly Hills Condos. 2 Bed, 2 Baths w 9' Ceiling. Beautiful, Bright Spacious Unit with private balcony. Freshly painted & move-in ready. Upgraded Kitchen with Back splash & S/S upgraded appliances. Hardwood & ceramic Thru out with no carpet. Steps To Hillcrest Mall, Groceries & Restaurants. Transit At Doorstep, Entertainment Nearby, Govt.Services, Great Schools, Go Station, Hwy7 & 407. Multi Million $$$ amenities Incl. Yoga Studio, Indoor/Outdoor Pools, Jacuzzi, Sauna,Terrace W/Cabanas,Spa Etc. Looking for AAA tenant with sufficient income & Good credit history. No pet & no smoker. (id:60365)
Bsmt - 59 Barrington Crescent
Markham, Ontario
Fully Renovated Basement Apartment With Separate Entrance In Excellent Location!! Modern Kitchen With Brand New Appliances. 2 Bedrooms With Big Size Closets, 1 Full Washroom. Laminate Floors Throughout. Steps To School, Ttc, Park, T And T, Restaurants, Plaza, Church, Banks And Much More. Ready To Move In. (id:60365)
9 Erlane Avenue
Markham, Ontario
Steps To The Milne Dam Conservation Park, Famous & Pretty Nice Trail, Famous & High Ranking Schools: R.H. Crosby Elementary & Markville S.S. Very Quiet Street Without Sidewalk, Close To All Transit: Go Train, Go Bus, YRT, Easily & Shortly Access To Hwy. Steps To Parks, Markville Mall, Supermarket, Restaurant, Banks, And Much More. The Listed Unit is a Two(2) Bedroom Apartment with Privacy and Separate Entrance. The Landlord will provide the lawn & yard care and driveway maintenance. Utilities including Heat, Hydro, water & Internet will be under the Landlord's Account, and be charged at a flat rate. (id:60365)
53 Fitzgibbon Avenue
Toronto, Ontario
Spectacular 3 Bedroom, 1 Bathroom Bungalow Detached Home Main Level Only Available For Lease. Plus 50% Utilities. Located In Eglinton East Community, Right Next To TTC Station, School, Library. Stainless Steel Appliances. (id:60365)
55 Christine Elliott Avenue
Whitby, Ontario
Welcome to this luxurious modern contemporary masterpiece, just over 3 years, Features include a spacious open-concept main floor with hardwood throughout, 10 feet ceilings. The chef-inspired kitchen boasts quartz countertops, extended cabinetry, stylish backsplash, a large island - ideal for entertaining upgraded stainless-steel appliances & monogram stove (Gas/Electric). The Second Floor Boasts Four Generously Sized Bedrooms and a study that can be converted into a fifth Bedroom. The Primary Bedroom Is A Luxurious Retreat, Featuring A Coffered Ceiling, A Spa-like 5-piece Ensuite, And A Spacious Walk-in Closet. Ecobee Thermostat, 2 Cold Cellars, Whole House Surge Protector, 200 Amps, Built in Sound System in Basement, Wiring for Projector, House Monitoring System, 20 Feet Height in Garage, Built-in Storage Above Garage, Separate Switches in Garage. Located Minutes From Top-rated Schools, Parks, Trails, Thermea Spa Village, Walmart, Shopping, Dining, And With Easy Access To Highways 412, 407, And 401, This Home Truly Offers An Exceptional Lifestyle In One Of Whitby's Most Desirable Neighborhoods. (id:60365)
1106 - 30 Harrison Garden Boulevard
Toronto, Ontario
Bright & Spacious 2 Bedroom + Den Condo In High Demand Location. Panoramic South-West City View With Floor To Ceiling Windows. Functional layout with Two Bedrooms and Two Full Bathrooms. Large Multipurpose Den Can Be Office, Baby Room, Or Guess Room. One Parking and One Locker Included. Steps To Yonge/Sheppard Subway, TTC, Restaurants, Shopping Center, Grocery Store and Banks. Close To Major Hwy: 401, 404 and DVP. Amenities: 24 Hour Concierge, Gym, Sauna, Party Room, Guest Suites and BBQ Area. (id:60365)
Lower - 66 Paperbirch Drive
Toronto, Ontario
Welcome to 66 Paperbirch Drive a beautifully renovated and unique 2+1bedroom, 3-bathroom bungalow basement apartment backing onto the scenic Paperbirch Walkway trail. Each bedroom includes its own private bathroom, offering enhanced comfort and privacy. The home also boasts a spacious front yard, a bright big family room, with open kitchen. Ideally located just steps from the Shops at Don Mills, bike paths, public library, Edward Gardens, and more, this home combines tranquil living with unbeatable urban convenience. Move-in ready and not to be missed! (id:60365)

