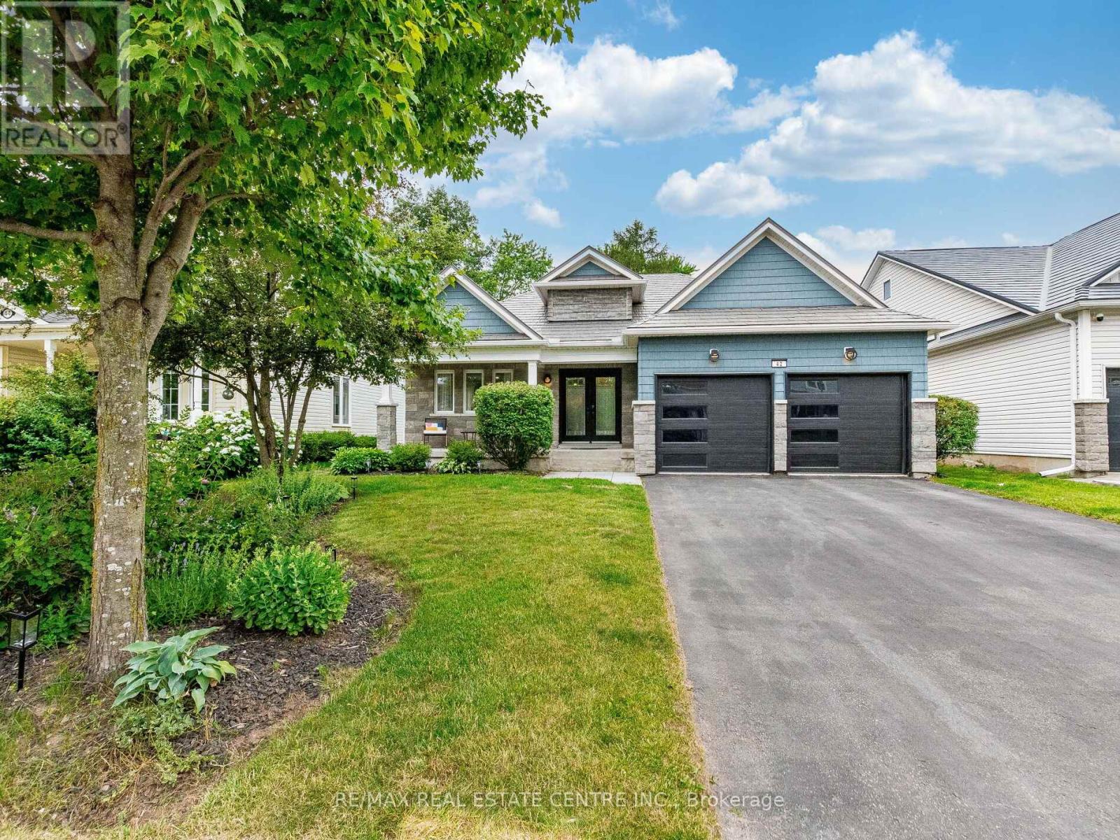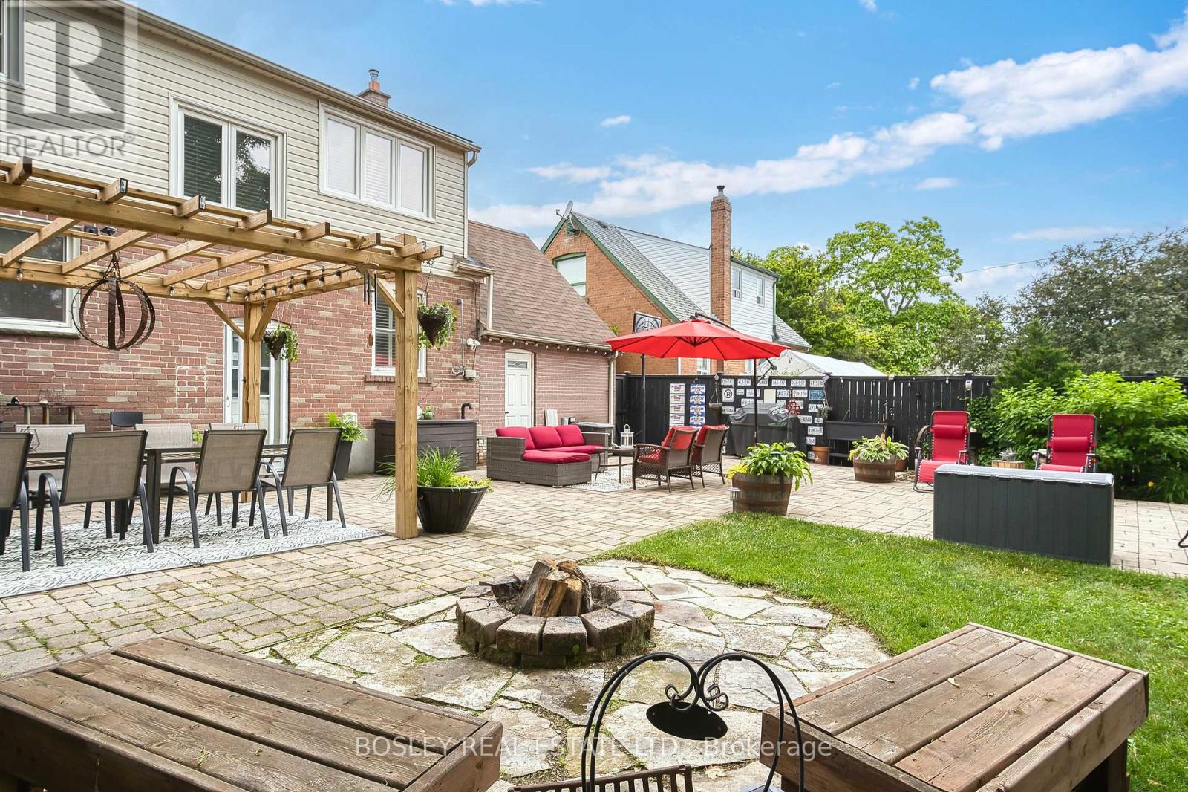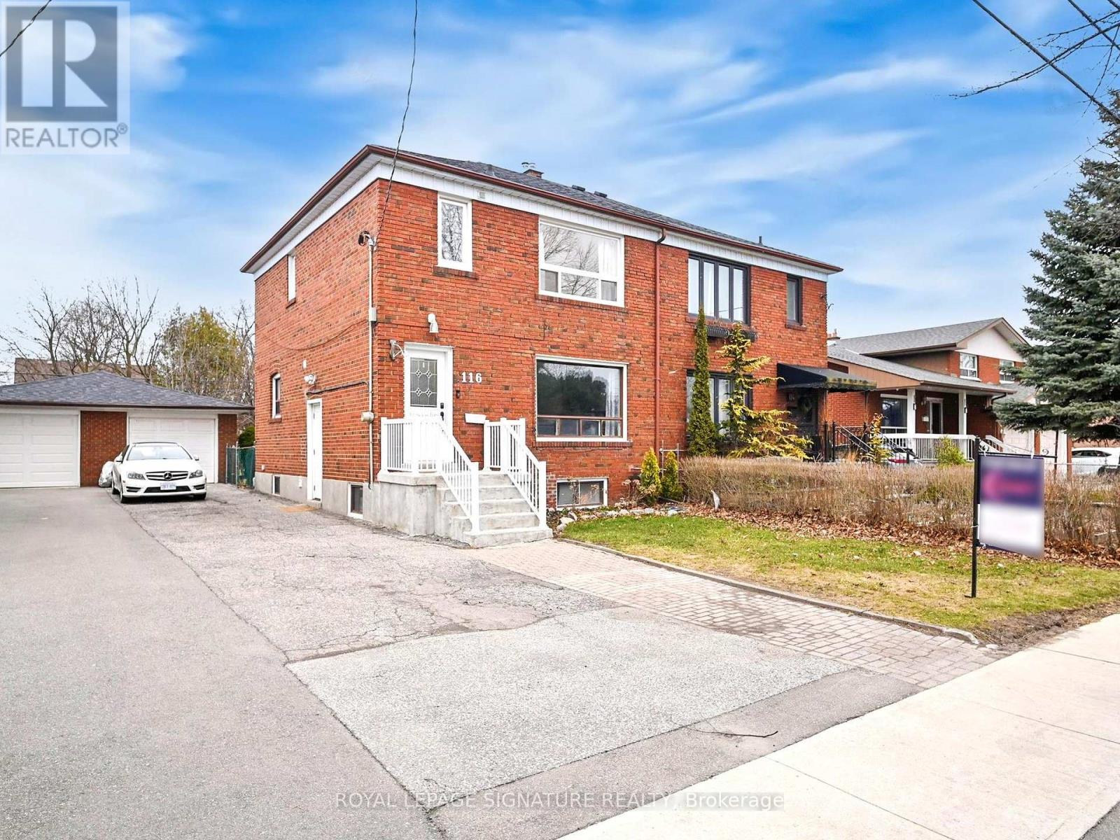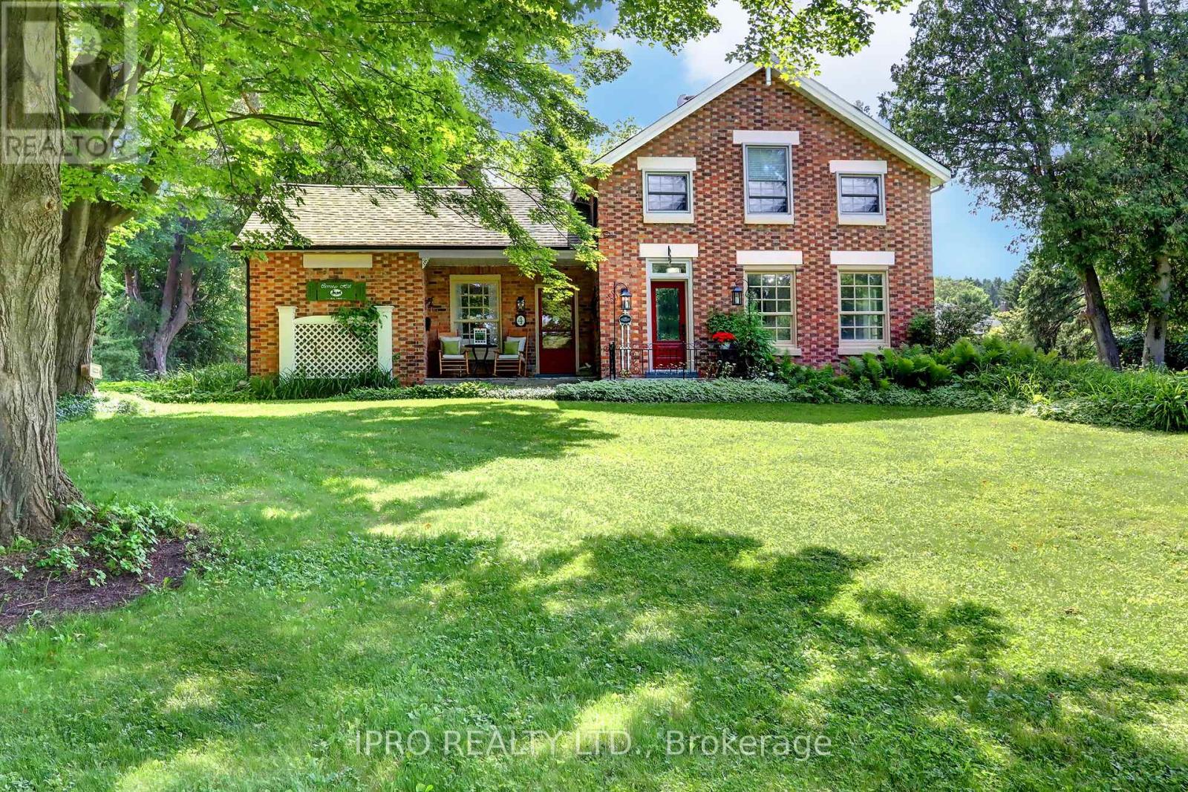710 - 3845 Lake Shore Boulevard W
Toronto, Ontario
Check out this amazing 2-Bedroom south-facing suite within walking distance to the beach, Across from the GO Train, Marie Curtis Park, Golf, Shops, restaurants and so much more! Lake view! Toronto Skyline View! Sunsets, moonlight on the water and more! All from your own private, covered balcony. Bright, Spacious, functional, practical and Affordable! Youll love the ease of fixed cost living because the no-hassle maintenance fees include utilities (heat, water, hydro). Not only does this suite offer almost 1000 square feet of great living space, there are newer washer & dryer, stainless steel kitchen appliances, newer hardwood floors throughout, newer ceramic tiles, upgraded bathroom and lighting ready for your to move in and enjoy. Oversized living & dining areas so you can spread out with comfort, entertain family and friends and enjoy beautiful water views from all your windows and your balcony. Generous bedrooms complete this pretty picture as well. The primary bedroom is so large with a spacious walk-in closet and plenty of room with its own walk-out to the balcony. Exceptionally well managed with care, this building is renovated and modernized offering EV Chargers too! Enjoy all the benefits of low property taxes here while the local area amenities pack a major punch!!!! With direct access to the Long Branch GO Station, Transit bus and streetcar plus parks, the beach, walking/cycling trails, golf course, major highways, shops, great schools, restaurants and so much more - you just can't go wrong. Welcome home to suite 710! (id:60365)
8 Donofree Road
Toronto, Ontario
Welcome to 8 Donofree! Tucked away on a quiet, family-friendly cul-de-sac in the established Maple Leaf community, this beautifully renovated home blends modern updates with quality craftsmanship throughout.The main floor features a contemporary eat-in kitchen with granite countertops, natural stone backsplash, and stainless steel appliances. The open-concept living and dining area is enhanced with crown moulding, quality flooring, pot lights, and large windows. The oak staircase leads to three generously sized bedrooms, each with custom closets and organizers.The finished basement offers excellent flexibility with a separate entrance, rough-in for a kitchen, a large Rec room, a sizeable cantina, and a built-in entertainment centre with ample storage space perfect for entertaining or the extended family to stay over. Enjoy side-by-side front parking, a well-constructed full-sized extended detached one-car garage, and a backyard complete with a patio and garden shed for summer BBQs and more. Ideally located near Keele Street with quick access to Hwy 401, Yorkdale Mall, Humber River Hospital, TTC subway, and top-rated schools. Or stay close to home and enjoy the peace of this dead-end street, just steps from nature at Queens Greenbelt Park or Downsview Park. (id:60365)
604 - 2485 Eglinton Avenue W
Mississauga, Ontario
Welcome to your new home at The Kith Condominiums, perfectly nestled in the lively Erin Mills community! This brand new, never lived in 1 bedroom, 1 bathroom condo is ideal for professionals craving a blend of modern comfort and unbeatable convenience. Step into a bright, open space with 9 foot smooth ceilings, large windows and a stylish kitchen perfect for cooking or hosting friends. The building boasts amazing amenities like a basketball court with a running track, a DIY workshop, a theatre room, a Wi-Fi co-working space, a fun party room, and an outdoor BBQ area for summer gatherings. You're just steps from Walmart, Credit Valley Hospital, Erin Mills Town Centre, top schools, shops, restaurants, and entertainment. Commuting is a breeze with bus stops nearby, easy access to Highways 403 and 407, a quick walk to the GO bus terminal, and close proximity to Streetsville and Clarkson GO stations. Plus, it comes with one underground parking spot, making this fresh, modern condo the perfect place to start your next chapter! (id:60365)
42 Lola Crescent
Brampton, Ontario
Absolutely Stunning 3012 Sq/Ft Luxury Executive Home! Backing onto a serene pond, this home offers both beauty and privacy. Features include a separate entrance with walk-out legal basement apt, perfect for an in-law suite or potential rental income. Boasting 2 spacious primary bedrooms, each with ensuite baths, and an upgraded maple kitchen with extended-height cabinets, stainless steel appliances, granite countertops, a walk-in pantry, and servery. Elegant pot lights throughout and custom finishes elevate this home even further. (id:60365)
12623 Torbram Road
Caledon, Ontario
Welcome To A Recently Renovated, Sun-Filled 2-Bedroom Basement Apartment Situated In Scenic Caledon! This Beautifully Maintained Apartment Has A Separate Entrance, Ensuite Laundry, Storage Closet & 2 Parking Spaces. It Boasts A Spacious Primary Bedroom With A Large Closet And Window. The L-Shaped Eat-In Kitchen Showcases Quartz Countertops And Modern Cupboards, Proving Ample Storage. This Basement Is Equipped With Large Windows Throughout, Providing Tons Of Natural Light. Complete With A Separate Entrance And Ensuite Laundry, Residents Will Enjoy Total Privacy. Nestled Just Outside Of Brampton, This Home Offers Both Tranquility And Easy Access To All Amenities! (id:60365)
Upper - 387 Glenashton Drive
Oakville, Ontario
Step into elegance with this beautifully upgraded 4-bedroom, 2-car detached home in Oakvilles highly sought-after Wedgewood Creek community. Set on a premium 49 x 119 lot with no rear neighbors, this home blends luxury, comfort, and style with exceptional attention to detail. The spacious main floor offers a bright, open-concept layout featuring a combined living and dining area, a separate family room with a stone-accented wall and modern electric fireplace, and a stylish gourmet kitchen with a centre island and granite countertops perfect for both daily living and entertaining. Upstairs has four generously sized bedrooms. The home is finished with hardwood flooring throughout, smooth ceilings, custom light panels, unique tile accents, and interior and exterior pot lights that add warmth and character. Step outside to a big backyard, offering ample space for outdoor dining, gardening, or family fun. Ideally located close to major highways, top-rated schools, Iroquois Ridge Community Centre, Oakville GO, shopping, transit, and more, this home offers both convenience and an exceptional lifestyle. Available at a competitive rental price for its style and location. Experience the perfect blend of charm, function, and sophistication. Basement has a Legal 2nd dwelling unit, currently vacant. Landlords are also open to renting out full house on a single lease. (id:60365)
42 Somerville Road
Halton Hills, Ontario
Nestled on a quiet family-friendly street you'll immediately be impressed with the gorgeous exterior featuring many upgrades including metal roof, double door entry, shaker shingles, stone façade, lighting, windows & double door garage. Parking for 4 cars on the newly re-paved driveway. Enjoy peace & quiet on the covered front porch. Fall in love with this sought after open concept bungalow with upscale interior. Hardwood & porcelain tiles adorn the entire main level & the custom kitchen features Cambria quartz counters, an over-sized double sink, 24" x 24" porcelain tiles, a large centre island, custom backsplash & stainless-steel appliances. Walk-out sliders to the backyard deck. All upper windows, front doors & patio sliders were replaced in 2020. Family room with gas fireplace. 3 good sized bedrooms with 2 full renovated bathrooms, the primary bedroom features a spa-like ensuite with an air bath, freestanding glass shower with porcelain walls, a double sink vanity, heated floor & Bluetooth enabled lighted mirror. Convenient garage access to the home & main floor laundry. Fully fenced yard. Eavestroughs & leaf guards were replaced in 2024. Finished lower level almost doubles your living space, has a huge rec room with potential for an in-law suite with 4th & 5th bedrooms both having above grade windows & walk-in closets, a custom 4-piece bathroom with an over-sized shower & roughed-in water supply in the dry bar area. Prime downtown location with surrounding shops, dining, community centre, parks & schools. Minutes to Acton Go service! (id:60365)
23 Farnsworth Drive
Toronto, Ontario
Sitting on a 50 x 125 foot lot, This Picture perfect cape cod 3 bedrooms on second floor family home. Fully reno'd and updated ready to move in! Gorgeous eat-in family sized kitchen with access to the incredible back yard& heated floors!Perfect for family time + summer flings. Fully fenced yard with patio, grass, pergola, playhouse, fire pit, storage shed and best of all: PRIVACY Oversized living + dining areas, perfect for large families or space to work from home! Three generous sized bedrooms, modern baths, plus a separate entry to finished basement - with wet bar + bath, electric fireplace - easy to use for multi generational living. Big, bright, + beautiful sitting on sensational fenced yard. A real beauty!! Refreshing to see such a move-in ready home! Steps to 400 series HWYs, airport, UP Express, Transit, Schools , Weston Farmers Market and most of all fantastic neighbours. (id:60365)
116 Judson Street
Toronto, Ontario
This charming semi-detached home in a highly south-after Etobicoke Mimico neighbourhood offers warmth and comfort with its bright, spacious living room featuring a cozy fireplace and gleaming hardwood floors. The separate formal dining room and large chef's kitchen provide the perfect setting for family meals and entertaining. The main floor layout is perfect for cooking, watching the kids play, or winning your next game at Jeopardy. Upstairs, the bright primary bedroom equipped with a nice size closet is accompanied by two other generously sized bedrooms. Beautifully, modern 4 piece bathroom provides some well deserved luxury after a hard day. There is a separate basement apartment or in-law suite adding versatility and income. With a party sized backyard, detached garage, and six car parking, this home is just steps from the GO station, transit, highways, top-rated schools, restaurants, and shopping-an ideal home in a fantastic neighbourhood! DO NOT MISS THIS ONE! (id:60365)
4 Stewarttown Road
Halton Hills, Ontario
Discover the perfect blend of historic charm modern comfort with this unique 1.5-storey home, set on over 1.3 acres of private, tree-lined property in the heart of Stewarttown allowing up to 3 dwelling units on the property. Boasting a distinctive brick façade, this 3-bed, 2-bath home features character-rich details including two cozy fireplaces, high ceilings, tall baseboards & deep windowsills. The rooms are all generous is size to fit all your furniture, or even some of theirs! The eat-in kitchen has a gas range, granite counter tops, beautiful glass door cupboards, built-in appliances and a tall pantry for extra storage. Laundry is located on the second floor. This room can be easily converted to a 4th bedroom or even a Kitchen as it once was. This home is equipped with a brand new high efficiency boiler for heat and endless on demand water, plus, an Air Handler for both heat and air conditioning giving options for your comfort.Step outside to your backyard oasis complete with a heated saltwater pool, cascading waterfall, and a beautiful gazebo ideal for relaxing with just the family or entertaining a group of friends. Surrounded by mature trees, the setting is park-like, peaceful and private. For your parking needs, you have a 2.5 car garage and driveway space for easily 8+ vehicles. Halton Hills zoning allows for a 1500sqft detached Accessory Dwelling Unit (ADU), plus an accessory apartment in the main building or addition to the main building.Enjoy the convenience of in-town living with walking access to the golf course, sports park, downtown shops, and restaurants. A rare offering that combines timeless architecture with unbeatable location and lifestyle.Dont let this properties Heritage designation scare you, its ONLY for the exterior brick, with this you can take advantage of a 20% discount on your property taxes as well as get $3,000/year for exterior maintenance. Interior renovations and current addition are not subject to designation (id:60365)
34 Glen Belle Crescent
Toronto, Ontario
This spacious detached 3-bedroom home, nestled on a quiet, private cul-de-sac, presents a rare opportunity to secure a premium 60 x 137 ft lot in the highly sought-after Lawrence Heights neighborhood. With endless potential, you can move in, renovate, or expand to suit your needs whether for personal use or as an income-generating property. Imagine the possibilities of adding a garden suite for even greater investment potential! (See the attached report for more details).Conveniently located with easy access to the Yorkdale subway station, Allen Road, and Highway 401, this home offers a quick commute to downtown or a serene drive north to the countryside. Yorkdale Mall, just a short stroll away, boasts a wide variety of shopping, dining, and entertainment options. This is an ideal location, surrounded by luxurious multi-million-dollar homes, top-tier amenities, and excellent schools which is perfect for families or investors alike. (id:60365)
Lower - 577 Annette Street
Toronto, Ontario
1 bedroom 1 bathroom lower unit for rent in bloor west village. Amazing local neighborhoods such as Roncesvalles Village, High park, The Junction, Parkdale, Sunnyside Beach and Bloordale. There is no sharing of common spaces. Over 7" ceiling height. Large windows and lots of natural light. No parking on site (street parking via permit only) Asking 1550 + $100.00 flat fee for hydro. Available Immediately. Unit is currently vacant. Must provide proof of income, credit check , background check & reference letter from previous Landlord. Small dogs allowed but no cats. (hydro meter will be installed within a few months at which point the tenant will set up their own hydro account and pay per usage-heat is electrical) (id:60365)













