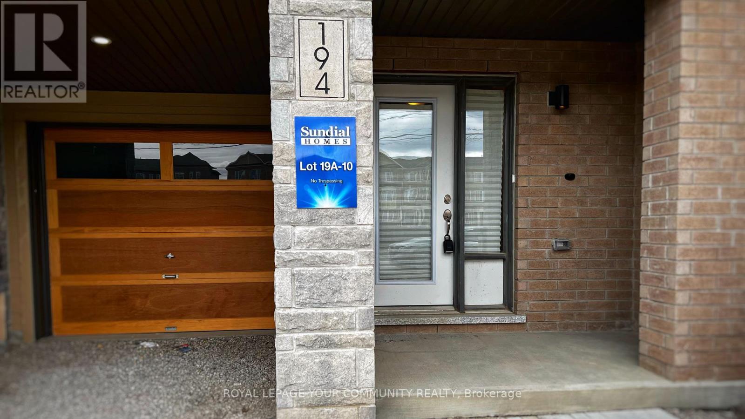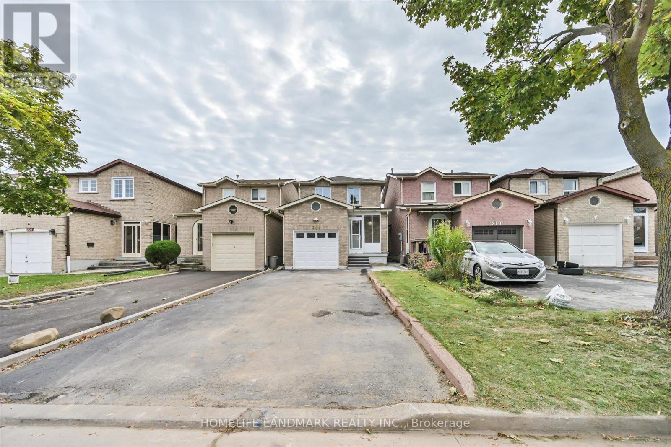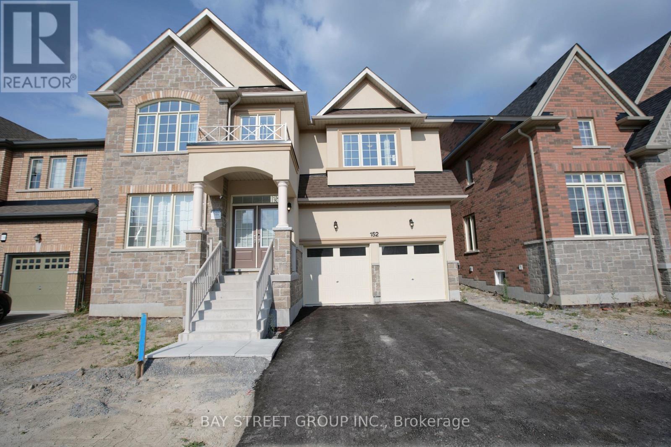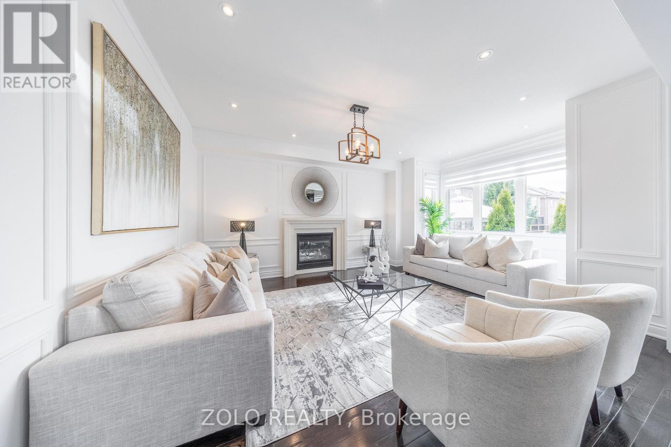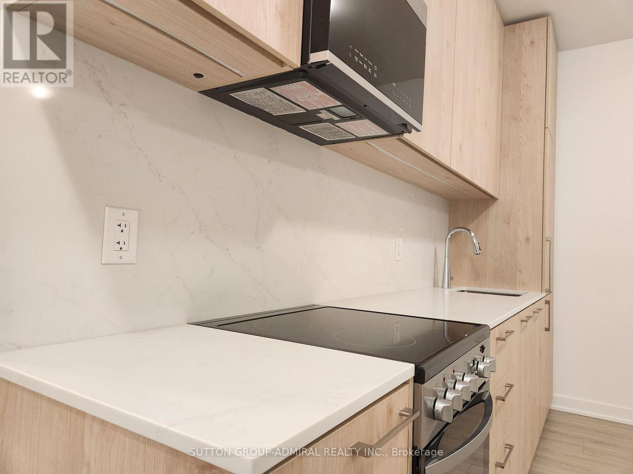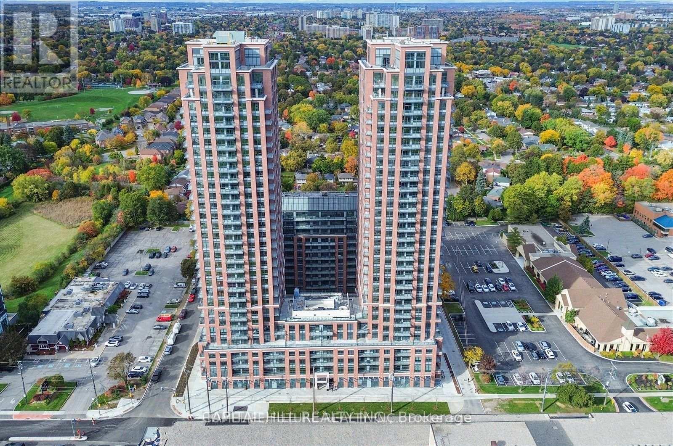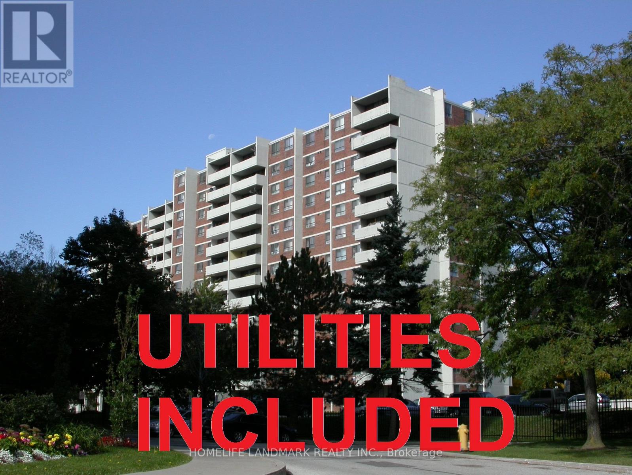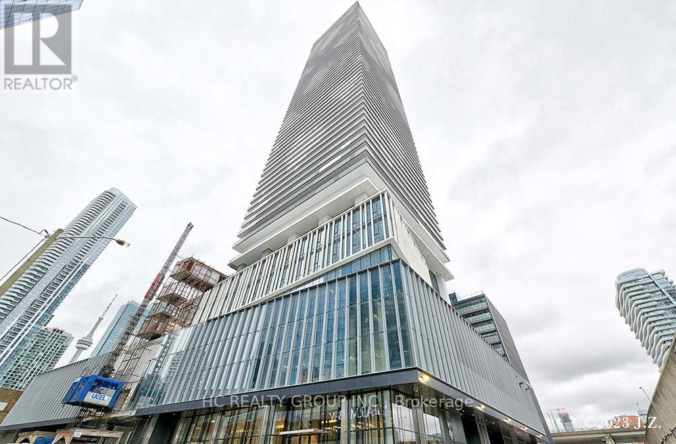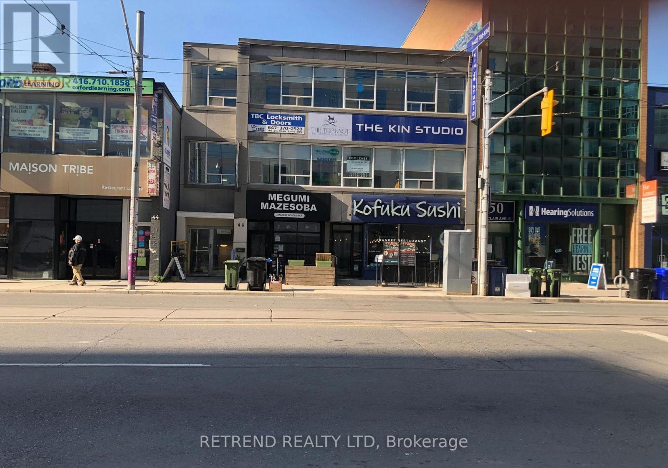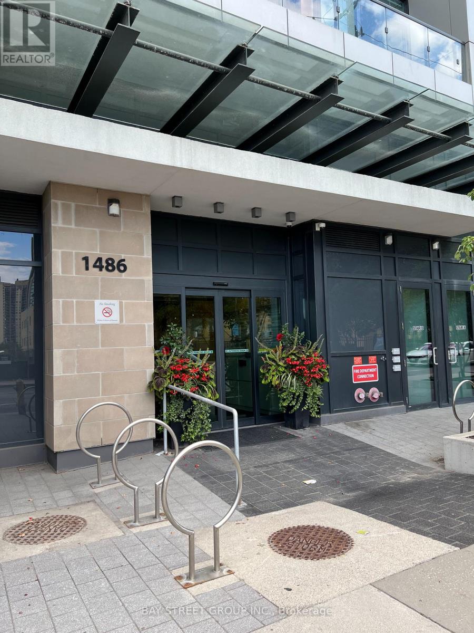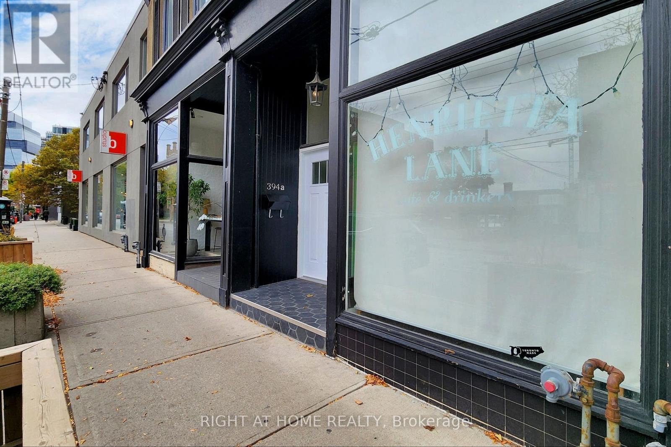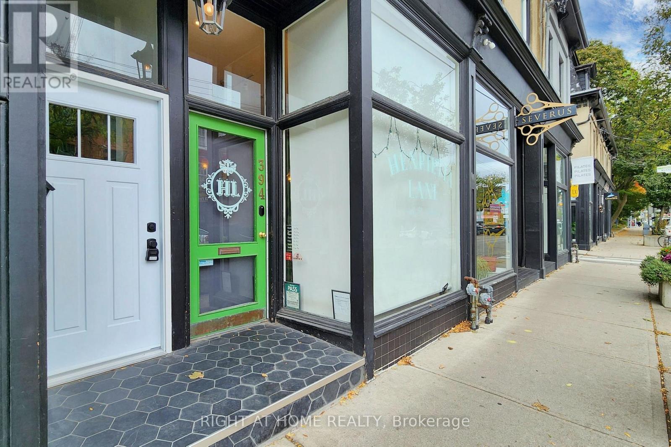194 Vantage Loop Street
Newmarket, Ontario
Look No Further! 3 Bedroom 3 Bathroom Townhouse In The Heart Of Newmarket With So Many Upgrades. Functional Floor Plan With Modern Finishes, Hardwood Floors, 9 Ft Ceilings And A Spacious L-Shaped Kitchen With Brand New S/S Appliances And Granit Countertop. With Oversized Windows To Allow Tons Of Natural Light. Excellent Location Within Mins Walking To Upper Canada Mall, Go Station, Transit, Entertainment, Schools And More. **EXTRAS** Exclusive Use Of ElFs, Fridge, Stove, B/I Dishwasher, Range hood, Washer/Dryer (id:60365)
208 Woodhall Road
Markham, Ontario
Lucky Number 208! Situated on a quiet street in the highly convenient Milliken community of Markham, this gorgeous newly renovated home features 3 spaciousbedrooms plus a finished basement, showcasing numerous upgrades throughout. Brand new roof (Oct 2025) Modern kitchen with upgradedkitchen window (2025) All new bathrooms with contemporary finishes (2025) New hardwood flooring (solid oak) and custom handrails throughout (2025) Smoothceilings (no popcorn) with new pot lights (2025) Freshly painted throughout (2025) Finished basement with new flooring (Oct 2025) Spacious 4-car front drivewayparking New front landscaping and interlock (Oct 2025). Minutes to the top ranked Milliken Mills High School (16th/746). Just a 3-minute walk to Bus 53 onSteeles and Bus 129 on McCowan to the future TTC subway station, 10 minutes by bus to Pacific Mall. Close to supermarkets, banks, community centers, library, parks, restaurants, and everything you need right at your doorstep! (id:60365)
Room - Room 152 Ben Sinclair Avenue
East Gwillimbury, Ontario
A private room in an inviting house located in East Gwillimbury, a vibrant and sought-after family friendly neighborhood. The house is 3277 square footage. It is two year new and furnished. Hardwood floor throughout house. The room is tastefully designed with modern furniture giving you the freedom to just bring your clothes and settle in. You'll have convenient access to local amenities, including fresh market grocery stores, shops, restaurants, parks, and more. Near 404, ensuring you can easily reach your destination. The room boasts an impressive layout, and offering scenic views of the surrounding neighborhood. Enjoy big kitchen, breakfast, living room, dining room, a study and a private bathroom. (id:60365)
11 John Davis Gate
Whitchurch-Stouffville, Ontario
OWNERS ARE WILLING TO LISTEN TO ALL OFFERS! Experience luxury in this stunning one-of-a-kind, approx. 3500 sq-ft+ additional 1500 sq-ft lower level,5+3 bed,5+1 bath,1+1 Kitchen home on a premium 48 ft lot. 200k in renovation & upgrades. Full home has all high-quality quartz countertop in all 6 baths & 2 kitchens. Bathrooms comes with upgraded lighting, black-finish mirrors, faucets & handles. Brand new window-blinds through-out the home. Upgraded lighting on all floors. Home comes with Interlocked pathway leading to separate entrance to lower level. Upon entering, you're welcomed with high ceilings with floor to ceiling luxury wainscotting with airy ambiance Benjamin Moore Chantilly Lace white paint finish & smooth white ceilings. The home comes with interior & exterior luxury pot lights throughout the home. The home comes with builder-grade luxury dark-espresso hardwood flooring through-out the first floor & second. The main floor features an office with glass French doors and luxury floor to ceiling wainscotting. Entertain guest in the formal living and dining rooms with floor to ceiling luxury wainscotting, upgraded lighting and pot lights. Relax in a large family room, highlighted with floor to ceiling wainscotings with built-in gas fireplace, upgraded lighting & pot lights. The gourmet kitchen is a chefs delight, equipped with top of the line stainless steel appliances, Italian-made gas-burner stove & ample counter space. With upgraded staircase with black metal rods railing leading to the 5 bedrooms with walk-out balcony, 4 ensuite bathrooms and laundry. Please note, Sellers does not warrant retrofit status of the basement. Walking down to the lower basement level, boosting an additional 3 large bedrooms, bathroom with luxury finish & 1 full modern kitchen with quartz island. Full potlights through-out lower level. Backyard is MUST SEE with full LARGE deck & additional firepit lounge with built-in seating with lighting with luxury interlock and garden. (id:60365)
304a - 7439 Kingston Road
Toronto, Ontario
Luxury 2-Bedroom Condo for Lease - Prime Toronto Location! Welcome to your brand-new luxury home in the heart of Toronto's east end, perfectly located near Kingston Rd & Hwy 401. Enjoy breathtaking views of Rouge National Urban Park and unbeatable convenience - just steps to TTC transit, minutes to Hwy 401, GO Station, and Pickering Town Centre. Suite Highlights: 2 spacious bedrooms with large windows and ample natural light, 2 full bathrooms with modern finishes, Bedrooms with closets and large Walk-in closet in Primary Bedrm, Open-concept living and dining area with soaring 9' ceilings, Modern kitchen with quartz countertops, custom cabinetry & stainless steel appliances, Premium laminate flooring throughout, In-suite laundry (washer & dryer), 1 underground parking space and Lock included! Building Amenities: Elegant Lobby Lounge and 24/7 Concierge Service, Co-working Lounge and Wellness Centre with Yoga Studio, Party Room & Outdoor Terrace with BBQ and lounge seating, Kids' Play Studio and Games Room, Secured Underground Parking and High-Speed Fibre Internet available! Experience urban luxury living surrounded by nature and connectivity - book your showing today! (id:60365)
2821 - 3270 Sheppard Avenue E
Toronto, Ontario
This bright and Modren suite features**Lagre 1Bed Room **Open Cocept LIving Room & Kitchen**WOW Rent Include High Speed Internet, Heating ,Water ,Parking & Locker***Full-size Stainless Steel Appliances And Quartz Countertops*Laminate flooring, 9-ft ceilings*Enjoy world-class amenities including Outdoor Swimming Pool & Hot tub, Outdoor Terrace, Party Room, Fitness Centre, Serene Yoga Room,Rooftop BBQ Terrace, Children's Play area & Much More**Stunning unobstructed Panaromic City East views with East-facing Balcony**Easy access to multiple transit, only minutes to HWY 401 and 404, Don Mills Subway & Agincourt stations; Fairview Mall and Shopping centers, . Enjoy nearby parks, steps to restaurants, and schools. (id:60365)
308 - 10 Stonehill Court
Toronto, Ontario
Excellent Location! Utilities Included In The Rent! 3 Bedroom Spacious Condo At A Super Convenient Location! Close To All Amenities (School, Shopping Center, Ttc, Restaurant, Library, Community Center, Etc.) (id:60365)
3907 - 138 Downes Street
Toronto, Ontario
Nestled on Toronto's Waterfront, Sugar Wharf Condominiums offers everything you've been dreaming of a place where life, work, and play come together in perfect harmony.This vibrant master-planned community brings homes, offices, shopping, restaurants, daycare, schools, parks, and transit all into one extraordinary location.Experience the sweetest life imaginable, surrounded by breathtaking lake views and the energy of downtown Toronto.This 2 years new, luxury 2bedroom, 2bathroom suite offers 778 Sqft. of elegant interior space, complemented by a 337 Sqft. wraparound balcony - the perfect place to relax and enjoy panoramic lake and city views from the bedroom, living room, and balcony.Located in the heart of Toronto's Lakeshore community, steps to Union Station, Loblaws, LCBO, St. Lawrence Market, Gardiner Expressway, Financial District, and Entertainment District - this AAA location delivers the perfect balance of convenience, lifestyle, and luxury. (id:60365)
201 - 46 St. Clair Avenue E
Toronto, Ontario
Office Space In Prime Central Location At Yonge / St Clair , North Exposure, Steps From St Clair Ttc /Subway, Ideal For ProfessionalOffice, Institutional Use,Tutoring School Etc **EXTRAS** Tenant To Pay Monthly Gross Rent + HST , Unit shares Washrooms And Common Area (id:60365)
708 - 1486 Bathurst Street
Toronto, Ontario
Luxury Condo in the Heart of South Forest Hill, one of Toronto's Most Desirable and Vibrant Neighborhood. This Stylish 1 Bedroom + Den Condo Offers 574SF of Functional Space with Floor-to-Ceiling Windows with 34 SF Private Balcony. Located in an Elegant Boutique Building with Premium Amenities including Fully Equipped Gym, Modern Party Room, a Billiards Lounge with Access to BBQ and Terrace, and Full-time Concierge Service. Steps to Transit, Cafes, Top-rated Restaurants, Parks, Library and More. Great Opportunity to Live in a Billion $$ Future Developments Coming to the Area Right Around the Corner. New Growth and Major Quality of Life Enhancements for the Neighborhood. Great Walk and Transit Score. (id:60365)
394 King Street E
Toronto, Ontario
Nestled on the vibrant and sought-after King St. E in the heart of Corktown, this well-maintained three-story commercial and residential property is a true gem. Boasting high ceilings, abundant natural light, and a host of desirable features. The property's charm is enhanced by an outdoor patio and a private deck, providing space for relaxation and entertaining. The finished basement adds to its versatility, offering potential for various uses. It offers separate entrance to the 2nd level, which leads to a spacious 2-story/ 2 Bedr apartment. This not only provides privacy but also a unique layout that can be utilized for living and working in the heart of downtown Toronto. The location is truly unbeatable. With St. Lawrence Markt, the iconic Distillery District, and Lake Ontario all within walking distance, you'll enjoy an unparalleled urban lifestyle. Quick and easy access to highways and the TTC at doorsteps.Don't miss out on this exceptional property! (id:60365)
394 King Street E
Toronto, Ontario
Nestled on the vibrant and sought-after King St. E in the heart of Corktown, this well-maintained three-story commercial and residential property is a true gem. Boasting high ceilings, abundant natural light, and a host of desirable features. The property's charm is enhanced by an outdoor patio and a private deck, providing space for relaxation and entertaining. The finished basement adds to its versatility, offering potential for various uses. It offers separate entrance to the 2nd level, which leads to a spacious 2-story/ 2 Bedr apartment. This not only provides privacy but also a unique layout that can be utilized for living and working in the heart of downtown Toronto. The location is truly unbeatable. With St. Lawrence Markt, the iconic Distillery District, and Lake Ontario all within walking distance, you'll enjoy an unparalleled urban lifestyle. Quick and easy access to highways and the TTC at doorsteps.Don't miss out on this exceptional property! (id:60365)

