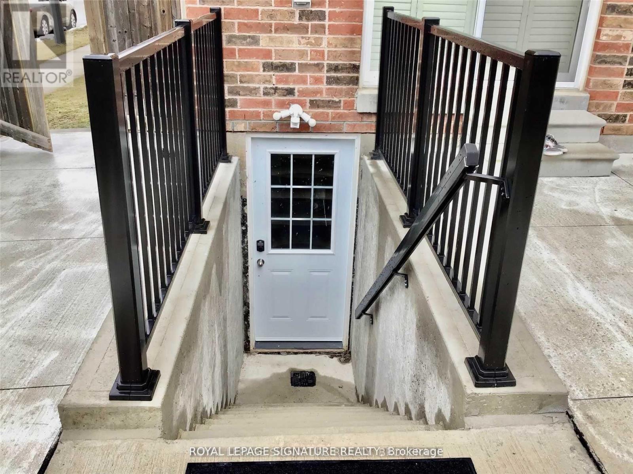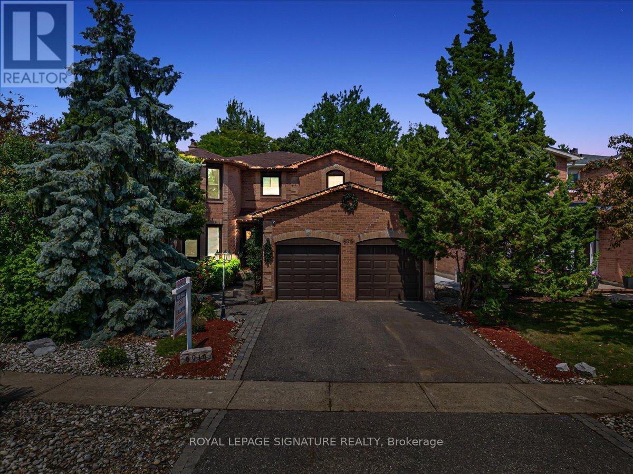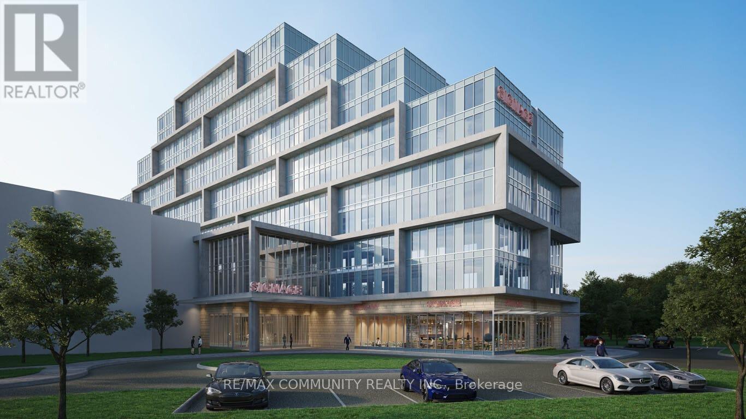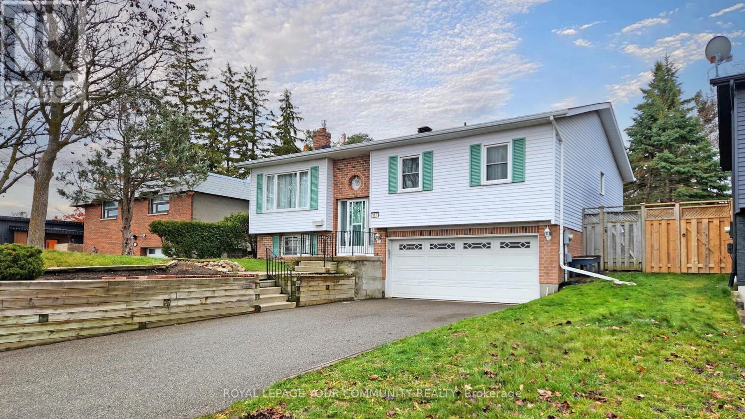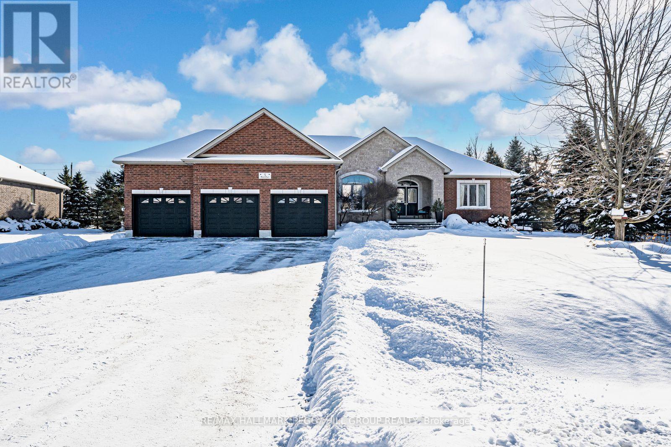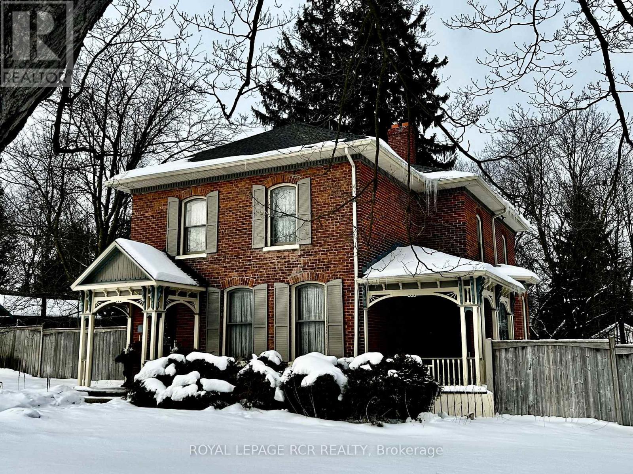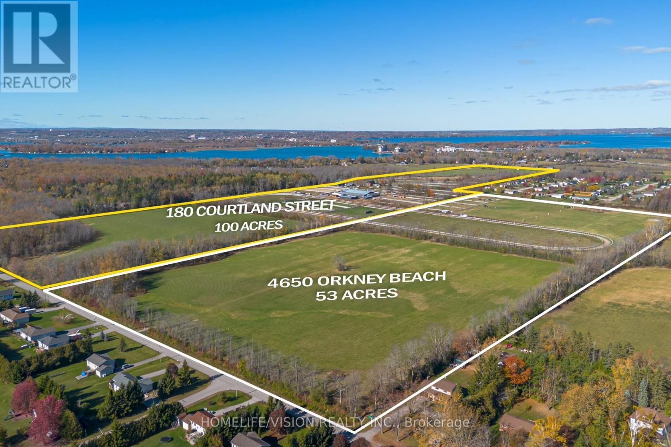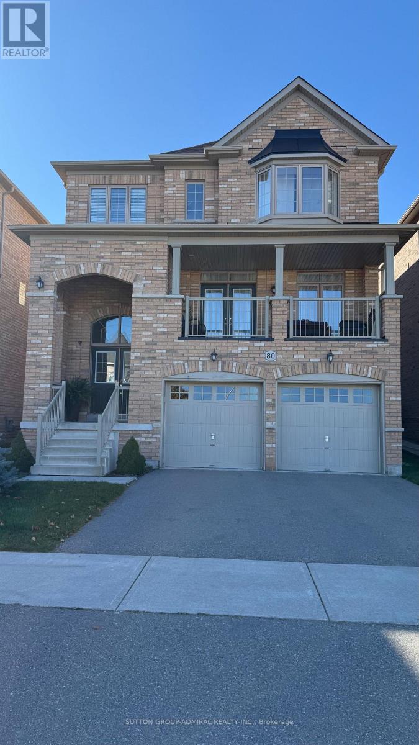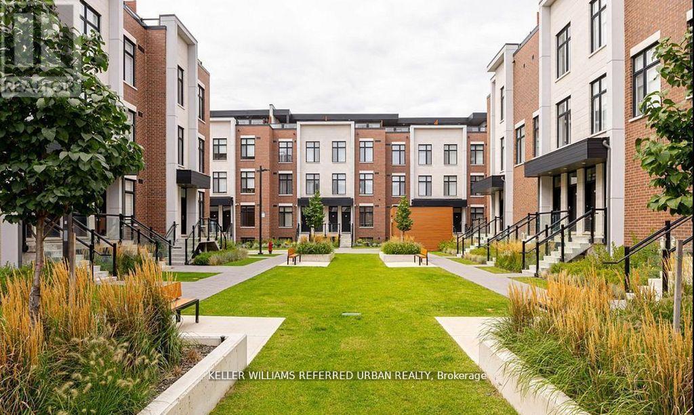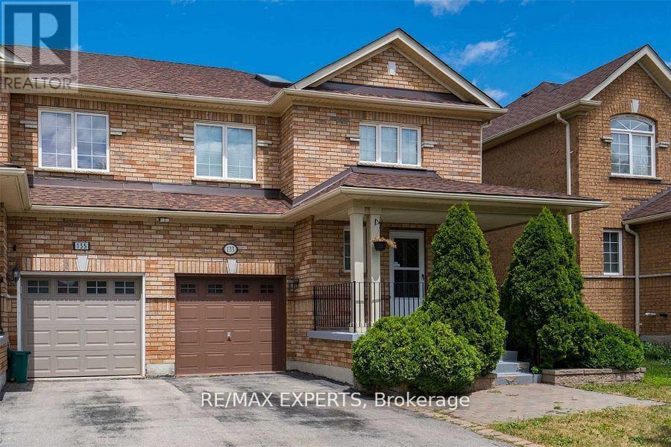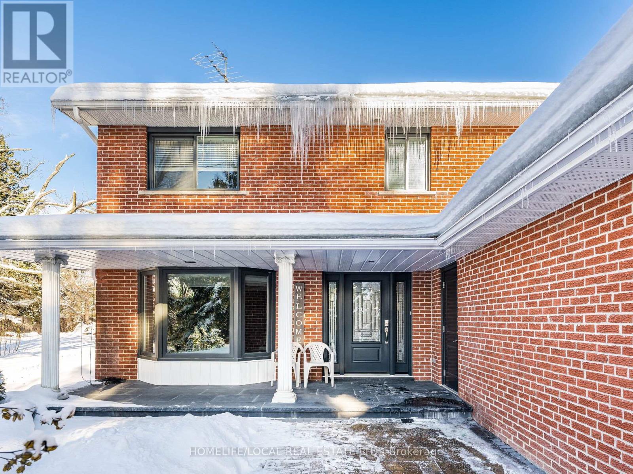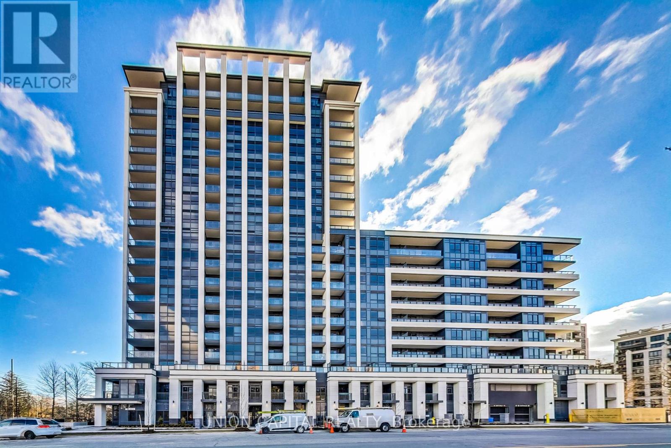Bsmt - 751 Pitcher Place
Milton, Ontario
Full Furnished Legal Basement Apartment!! 2 Bedrooms, Rare 2 Full Bathrooms 4pc and 3pc!! Extra Large Bedrooms with Large Windows, Primary Bedroom w/3 pc Ensuite, Open Concept, Large Windows. 1 Parking Spot Included On Driveway. Tenant to pay 30% of utilities. A Must See!! (id:60365)
6019 Tillsdown Drive
Mississauga, Ontario
This exquisite residence is a stunning blend of timeless character and refined craftsmanship. The gourmet kitchen is a chefs dream, featuring granite countertops, premium Thermador appliances, and elegant glass cabinetry. Classic details such as wainscoting, crown molding, and custom columns add sophistication throughout. A bright 4-season conservatory overlooks mature trees, offering tranquil year-round relaxation. The expansive lower level boasts a well-appointed kitchenette with an island, a half bath, and a large open-concept living area perfect for entertaining or extended family. Upstairs, the primary suite impresses with two sitting areas, a spa-style ensuite with skylight, and a generous dressing room. Additional features include: Full security system with 6 exterior cameras & remote monitoring New roof (2021)New furnace & air conditioner (2019)A rare opportunity to own a truly remarkable home blending luxury, comfort, and time less design. (id:60365)
416 - 600 Dixon Road
Toronto, Ontario
Class A Medical / Office / Retail space for lease (NNN) in the prestigious Regal Plaza in Etobicoke, just minutes from Toronto Pearson International Airport. This brand-new, shell-condition unit offers premium flexibility for medical, healthcare, office, or retail uses. With full customization potential, tenants can design the space to suit their business needswhether its exam rooms, waiting areas, collaborative offices, or retail displays. Situated in a vibrant commercial hub with high exposure to both vehicle and foot traffic, the plaza features 9 ground-floor retail units and 105 professional office suites, creating a dynamic and professional environment. The location offers unmatched connectivity to Highways 401, 409, and 427, as well as the Toronto Congress Centre. The plaza features 9 ground-level retail units and 105 office suites, creating a vibrant, professional environment. This unit includes one owned underground parking space and plenty of visitor parking on-site. Surrounded by shopping, dining, and public transit, this location offers convenience and excellent connectivity. Perfect for businesses seeking premium space in a growing commercial district. Immediate occupancy available. Don't miss the opportunity to establish your brand in one of Toronto's most accessible and rapidly developing areas. (id:60365)
167 Little Avenue
Barrie, Ontario
Lovingly maintained raised bungalow in Barrie's desirable Allandale neighbourhood, set on a mature lot backing onto protected ravine land. This bright and spacious home offers nearly 1,200 sq ft on the main level, featuring a large combined living and dining room with oversized windows that fill the space with natural light, plus a walkout to the beautiful backyard. The main floor also includes three generously sized bedrooms, a four-piece bath, and an eat-in kitchen with a second walkout to the yard, providing everything your family needs on one level.The lower level is the perfect extension of living space, featuring a large recreation room with a gorgeous gas fireplace and a convenient two-piece bath, along with two additional rooms ideal for guest space, a home office, a gym, or a hobby room. (id:60365)
5 Munro Court
Springwater, Ontario
OVER 4,000 SQ FT OF LUXURY, PREMIUM UPGRADES, & RESORT-STYLE OUTDOOR LIVING WITH AN INGROUND POOL & COVERED LOUNGE - ALL IN THE HEART OF SNOW VALLEY! Located on a quiet cul-de-sac surrounded by mature trees and rolling greenspace, this showstopping bungaloft offers a rare blend of privacy and outdoor luxury in a coveted neighbourhood. Enjoy a tranquil lifestyle in a safe and established community just minutes from hiking, golf, and conservation areas, with Snow Valley Ski Resort, downtown Barrie, and Hwy 400 all close by. Set on an expansive lot, this home delivers a backyard that rivals a resort, complete with an 18x44 ft inground pool with 3 waterfall features and full sun exposure, plus a relaxing hot tub on the spacious deck. The outdoor pergola-covered kitchen and dining area delights with a built-in BBQ, granite counters, and an adjacent lounge with a wood fireplace, ceiling fan, and TV mount - perfect for evenings under the stars. Professionally upgraded with built-in irrigation, outdoor speakers, automatic lighting, and full fencing, every inch of the exterior has been designed for comfort and indulgence. Inside, the open layout flows through the eat-in kitchen and living room, anchored by a gas fireplace and a walkout to the deck for seamless indoor-outdoor connection. A formal dining room adds refinement, while three main bedrooms include a primary retreat with a walk-in closet, a deck walkout, and an ensuite with a soaker tub and glass shower. The loft offers flexible extra living space, while the Dricore protected basement provides even more possibilities with a bedroom, a full bath, a rec room, kitchenette and in-law suite potential. Additional highlights include crown moulding, pot lights, fresh paint, built-in surround sound and security, a 3-car garage with an oversized driveway, and a custom storage shed. A true statement in style, quality, and elegance, this #HomeToStay offers an unparalleled living experience inside and out! (id:60365)
11 Third Avenue
Orangeville, Ontario
Admired for over 140 years, this sprawling & stately home is a must see. A unique property with endless possibility located in the heart of town. Timeless, quality construction & details thru out including original doors, trim, floors & staircases, spacious principal rooms & ceiling height, multiple walkouts from the main level to mature and private lot- 164 ft. x 187 ft., approximately .70 acre with the house sited in centre of lot. Enjoy a grand foyer & front hall, dedicated library, formal living room with original fireplace and walkout to covered side porch. Enjoy entertaining in an expansive dining room with 2nd original fireplace or retreat to read a book in the cozy den. The kitchen offers lots of space for preparing meals & a large breakfast area with glass walkout door to side patio. The rear main floor laundry room offers a private 2 piece powder room and walkout to yard. The elegant front staircase leads to an open landing area and primary bedroom with walk-in closet & 3 piece ensuite bath, as well as main bath with whirlpool tub & additional bedrooms. The 2nd or rear staircase leads to a charming suite with bright & spacious living/dining room, kitchen, 4th bedroom and full bath - an ideal space for guests or extended family & can be closed off from the rest of the 2nd floor space. Outside you find lots of parking area, an enormous yard with mature trees and rear storage/driveshed. Rare opportunity for a property of this size in a downtown Orangeville location. (id:60365)
4650 Orkney Beach Road
Ramara, Ontario
53 Acres Development Land Ramara Township Adjoining Existing Subdivision of Upscale Residential Homes. The Official Plan Allows for Development. Master Servicing Plan Requires Communal Water & Sewer. (id:60365)
80 Inverness Way
Bradford West Gwillimbury, Ontario
ChatGPT said:Sought-after Inverness Way! Approx. 3,000 sq ft of renovated living in a family-friendly pocket of Bradford, minutes to shopping, parks, schools and Hwy 400. This 4-bed, 4-bath home features smooth ceilings, hardwood flooring, pot lights and a bright, functional layout.Main floor offers elegant principal rooms and an updated chef's kitchen with island, quartz counters and stainless appliances, open to a generous family room with fireplace-perfect for everyday living and entertaining. Walk out to a huge, private backyard with large deck and no neighbours behind. Enjoy morning coffee on the open front balcony overlooking the yard.Upstairs: four great-sized bedrooms, including a spacious primary with walk-in closet and renovated 5-pc ensuite. Additional bathrooms are tastefully updated. Finished touches continue in the lower level with rec/office space and ample storage (flexible to your needs).2-car garage, double driveway, upgraded trim, modern fixtures and turnkey finishes throughout. A true move-in ready home in a highly desired community. (id:60365)
136 - 9580 Islington Avenue
Vaughan, Ontario
Stunning Stacked Townhome in Sonoma Heights! Freshly painted, open-concept layout with modern finishes and stainless steel appliances. Features 2 bedrooms, 2.5 bathrooms, and 1 underground parking spot. Prime location near Highways 427 & 400, shops, restaurants, banks, walk-in clinic, and public transit-everything you need just steps away! Tenant pays utilities and provides insurance. (id:60365)
Bsmt - 133 Adventure Crescent
Vaughan, Ontario
Welcome to Vellore Village! This beautifully updated and spacious basement apartment with a private entrance is perfect for a student, young professional, or couple. Featuring a generous master bedroom, modern 3-piece bathroom, private entrance, and dedicated driveway parking, this suite offers both comfort and convenience. Ideally located just minutes from major highways, schools, shopping, and transit, it provides easy access to everything you need. Utilities are shared, Key Deposit Required (id:60365)
1958 Innisfil Heights Crescent
Innisfil, Ontario
Spacious 1.8-Acre Innisfil Estate Offering the Perfect Blend of Rural Tranquility and Urban Convenience. Nestled on a private, tree-lined lot, this well-kept property provides exceptional space both inside and out. The home features hardwood and porcelain tile flooring, a generous dining room ideal for family gatherings, and a large living room filled with natural light. A beautiful sunroom extends the living space and offers views of the expansive grounds. This home offers a well-designed layout with a separate dining room ideal for hosting gatherings, and the convenience of main floor laundry. The main floor family room provides a comfortable space for everyday living, while a mix of hardwood, ceramic, and laminate flooring adds both style and durability throughout. The bright eat-in kitchen includes ample cabinetry and a sliding door walk-out to the back deck-perfect for outdoor dining, barbecuing, or simply enjoying the peaceful surroundings. All bedrooms are spacious, with the primary bedroom offering its own dressing area for added convenience. An attached triple garage provides plenty of parking. Mature trees create a secluded setting at the front of the property, while the vast open lawn and adjoining field provide endless opportunities for gardening, play, or future customization. Outside, the property is beautifully landscaped and includes a deck/patio, fenced/hedged yard, and a garden shed for extra storage. The eat-in kitchen offers a bright, functional space perfect for daily meals or casual entertaining. Just minutes to Hwy 400, schools, shopping, and all nearby amenities-ideal for commuters seeking space without sacrificing convenience. Owner is willing to lease back the property. This fully renovated home features top-end materials throughout. The rear portion of the lot fronts onto Innisfil Beach Rd and offers the potential to build a 2nd dwelling. According to the owner, municipal sewer services are expected to be available within the next 3 years. (id:60365)
1107n - 9 Clegg Road
Markham, Ontario
Beautiful 2 Bed + 2 Bath corner unit in the heart of Unionville, offering a bright open-concept layout with generous living space and a functional split-bedroom design. Enjoy a modern kitchen with stainless steel appliances, ample cabinetry, and a large island perfect for dining and entertaining. Primary bedroom features a 4-piece ensuite and walk-in closet. Step out to a spacious open balcony with southwest exposure. Located steps to Markville Mall, grocery stores, restaurants, parks, transit, and top-rated schools including Unionville High. Minutes to Downtown Markham, Hwy 7, and the upcoming York University Markham Campus. Includes parking and locker. A well-appointed unit in a highly desirable community-move-in ready and exceptionally convenient. (id:60365)

