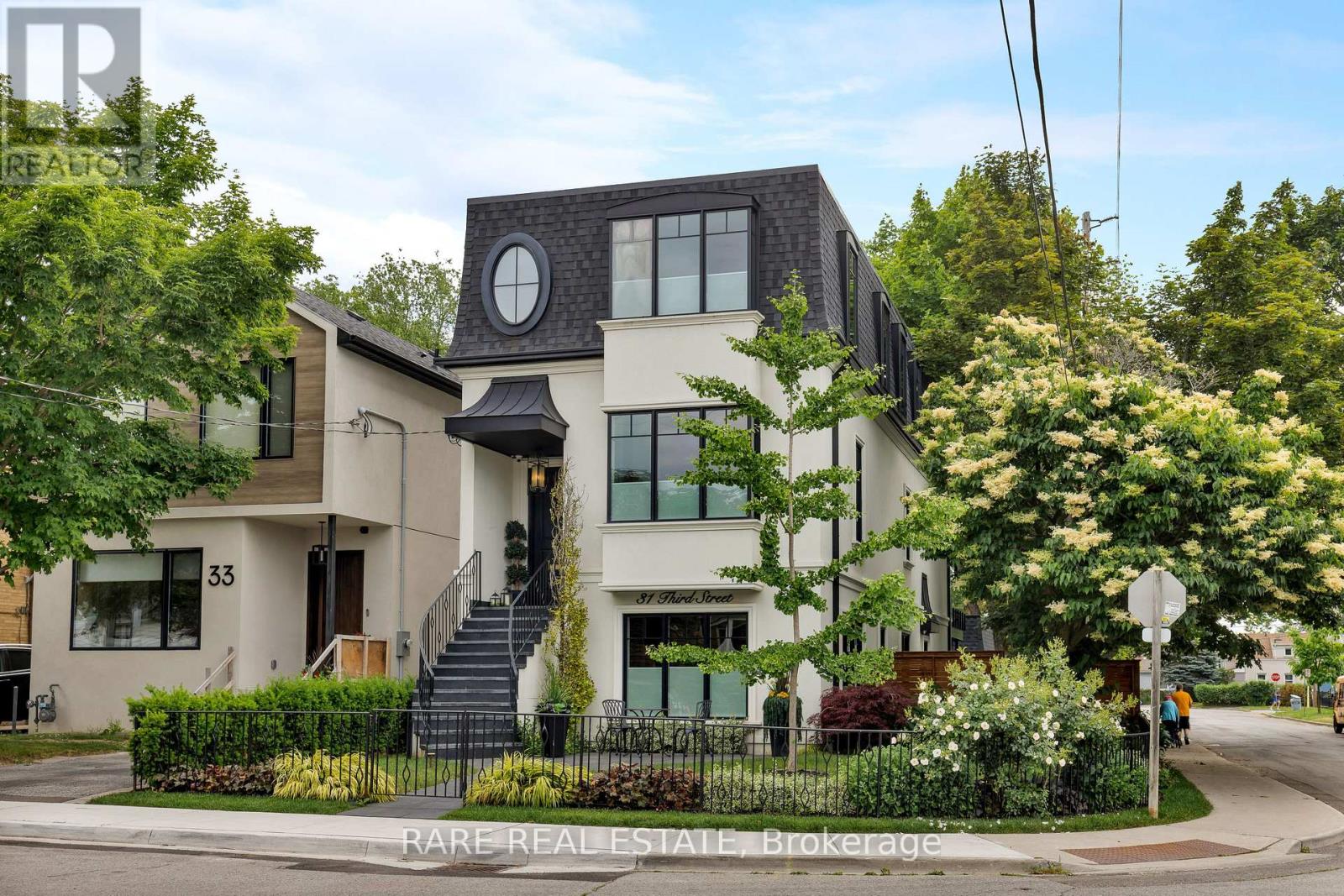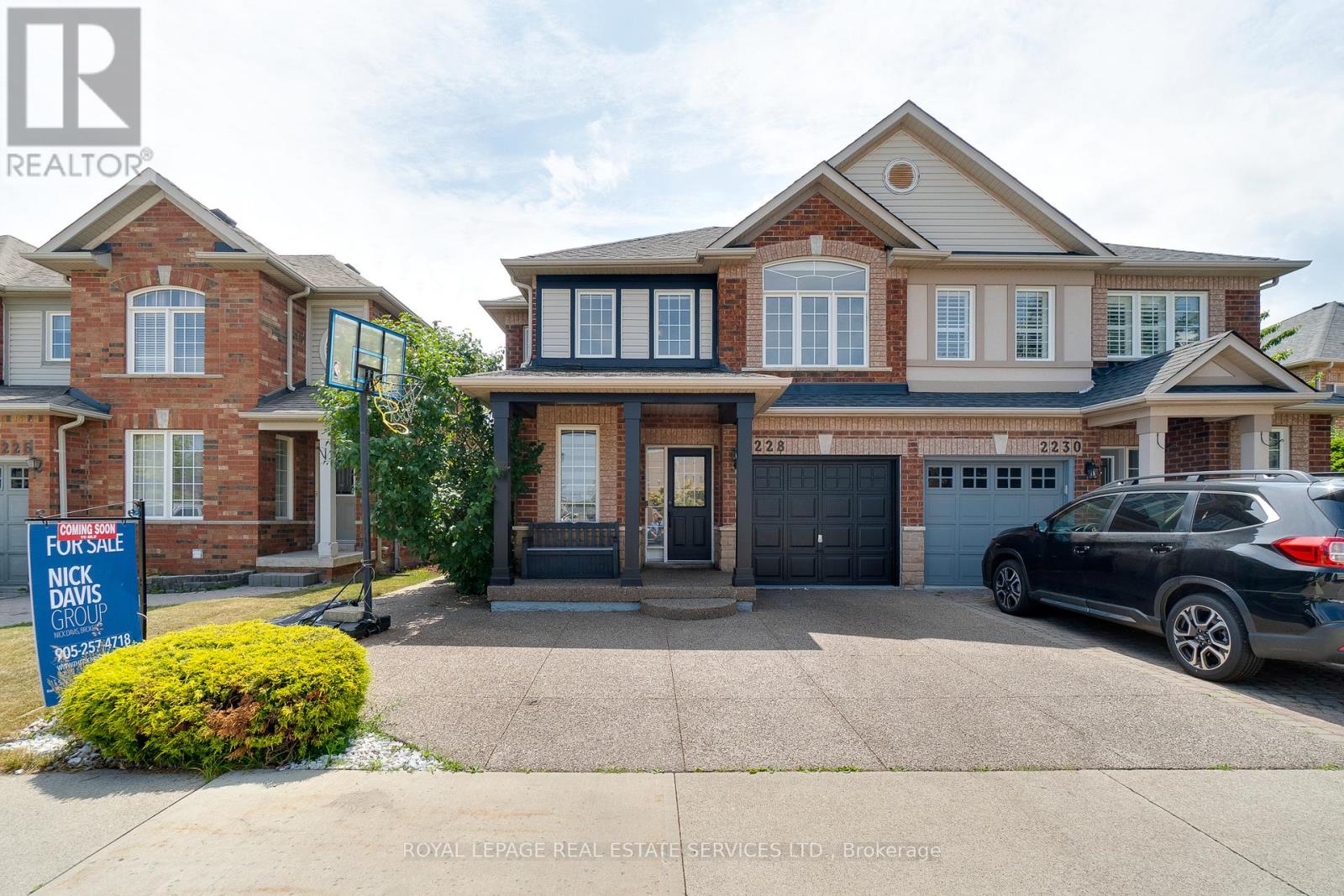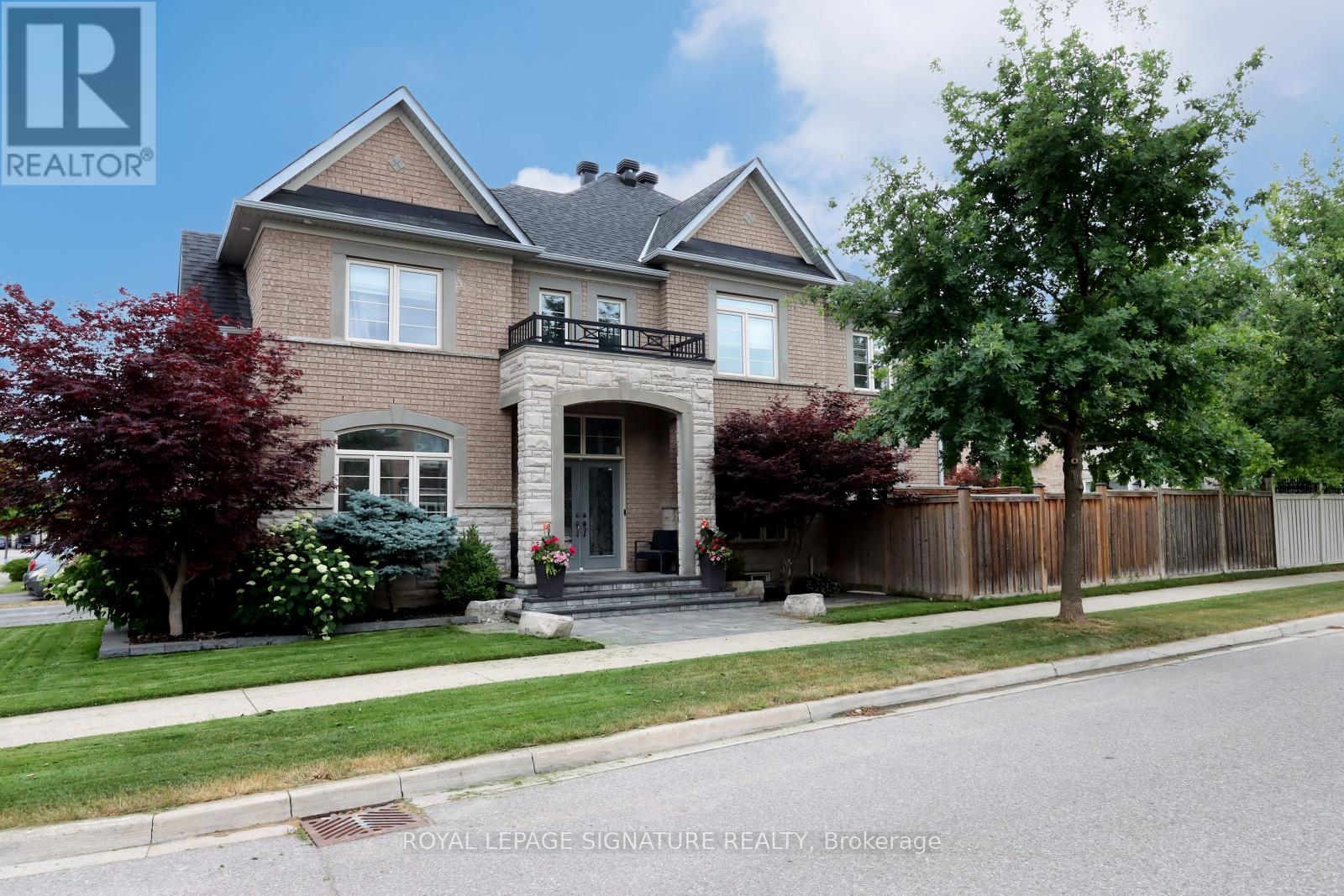15 Chartwell Road
Oakville, Ontario
15 Chartwell Rd offers a lifestyle of unparalleled luxury. Drive through the gates & discover the grandeur of this palatial estate. South of Lakeshore,1 door from the lake on a HALF ACRE LOT. Painstakingly curated, the contemporary limestone masterpiece you've been waiting for. Solid iron doors lead to a grand foyer revealing the opulent book matched marble floors. Floor to ceiling wdws & French doors food the house with light. Cascading waterfalls fank the hall.The Dining Room has statement lighting & servery making hosting a breeze. Soaring 18-ft ceilings & a grand gas f/p are focal points of the Great Room,w/captivating views of the resort style yard. Experience culinary excellence in the black lacquer& glass kitchen by NEFF that features top of the line appliances & a B/I coffee machine & butlers pantry. The intimate Living Room with f/p is the ideal retreat. A main floor office w/built-in cabinetry.2 powder & 2 laundry rooms. The backyard oasis has a gunite pool, waterfalls, fire bowls, covered terrace & outdoor kitchen & f/p.The pool house has a change room,3-pc bath & servery. Towering trees surround the home & are positioned to create privacy. A stone driveway,circular fountain & lush gardens create a breathtaking landscape.Floating marble stairs divide the3 levels of this home or, you can take the elevator. Skylights make the upstairs airy & bright.The principal suite has nearly 13-ft ceilings, an exquisite 6-piece ensuite & 2 W/I closets. A private balcony overlooks the yard.3 add'l bdrms have 10-ft ceilings,private ensuites & W/I closets. The LL caters to all family members. A 5th bdrm/ensuite makes an ideal guest suite.Gym,R/I Golf Simulator,home theatre,Wine Cellar& doggie Spa. The Games & Rec Rooms have a 2nd kitchen & W/O.Heated garage,baths & LL flrs.Automation. Designed by Bill Hicks & features the artistic creativity of the KT Design Group. Located on Oakville's Street of Dreams, this is an iconic living space designed to impress! Luxury Certified! (id:60365)
3707 - 60 Absolute Avenue
Mississauga, Ontario
Welcome to Unit 3707 at the iconic Marilyn Monroe Tower - 60 Absolute Ave, where luxury meets lifestyle. This freshly painted 2-bedroom, 2-bath suite offers breathtaking panoramic views from northeast to northwest, capturing Lake Ontario, the Toronto skyline, and stunning sunsets from your expansive wraparound balcony with three separate walkouts. Inside, enjoy a modern kitchen with stainless steel appliances, brand new over-the-range microwave, undermount lighting, granite countertops. Thoughtfully designed with one underground parking spot and a locker located on the same level for added convenience. Residents of Absolute World enjoy resort-style amenities including indoor and outdoor pools, a fully equipped gym, cardio room, sauna, 24/7 concierge, party room, kids play area, theatre, and EV-ready parking. Located in the heart of Mississauga City Centre steps to Square One, public transit, restaurants, parks, and major highways, future LRT, this unit delivers on style, convenience, and value in todays competitive condo market. (id:60365)
815 - 105 The Queensway
Toronto, Ontario
Experience modern urban living by the lake in this bright & modern freshly painted 1 bedroom plus den luxury condo at NXT II. Featuring 9-foot ceilings and an appealing functional layout. Relax on your balcony and take in the water views. New laminate floors throughout. Comes with 1 underground parking spot. The location is unbeatable steps to TTC, highways, High Park, and the Humber River. Enjoy the convenience of Bloor West Village, nearby hospitals, and schools. State of the art building amenities are extensive, offering a tennis court, indoor and outdoor pool, and guest suites. This highly desirable unit is designed for comfort with stunning lake views and easy access to downtown, Sherway Gardens and Pearson international airport. (id:60365)
901 - 65 Watergarden Drive
Mississauga, Ontario
Beautiful One Bed plus Den and one bath apartment in the luxurious Building Perla in the heart of Mississauga near Hurontario/Eglinton. This carpet free unit has many upgrades like laminate flooring, Ceramic floor, Quartz Kitchen counter and high end Stainless Steel kitchen appliances.The den is spacious enough to use as a Home office. The building has premium amenities such as a 24-hour concierge, indoor pool, fitness center, party lounge, and games room. Steps to future LRT, Shopping, Schools and near to square one.Comes with one parking and one locker. Landlord looking for AA A tenants. Landlord(s) reserve the right to interview tenants before granting tenancy. Tenants to set up utility account and pay hydro bills, have liability insurance and pay refundable key deposit.Please note pictures were taken before the current tenant moved in. (id:60365)
17 Springdale Avenue
Caledon, Ontario
Welcome to this stunning brand new 3-bedroom, 3-washroom townhouse (approx. 1860 sq ft) in the heart of Caledon! Bright and spacious with luxury finishes, this modern home features a gourmet kitchen with an oversized island, oak stairs, and upgraded bathrooms. Enjoy three outdoor spaces including a massive 465 sq ft rooftop terrace, plus two large balconies-one off the great room and another from the primary bedroom. Located near community centres, top schools, grocery stores, restaurants, HWY 410, and transit. The unfinished basement offers potential for an extra bedroom and bathroom ideal for rental income or extended family. A fantastic opportunity in a vibrant and convenient neighborhood! (id:60365)
3203 - 3883 Quartz Road
Mississauga, Ontario
Wake up to a view that will take your breath away with this stunning M City Condo. This 32nd floor unit stands apart with a large L-shaped balcony overlooking the city with an unobstructed North/East exposure. This two bedroom plus den unit is loaded with features, from two full bathrooms, one of which is an ensuite to the large primary, to the many windows bathing the space in natural light, built-in appliances, pre-installed blinds, modern design, perfect location, parking space included, and so much more. This unit is sure to impress, located minutes from the 401 & 403, public transit, Square One, Sheridan College, Credit Valley Hospital, Restaurants, Theaters, Living Arts Centre and more. Book a showing today to see why this unit stands above the rest! (id:60365)
1807 - 1926 Lake Shore Boulevard W
Toronto, Ontario
Experience luxurious waterfront living at Mirabella Condominiums East Tower. This beautifully upgraded 2-bedroom, 3-bathroom suite offers panoramic, south-facing views of Lake Ontario and the Toronto skyline. Featuring 9-ft ceilings, floor-to-ceiling windows, and an open-concept layout, the space is filled with natural light and high-end finishes throughout. The modern kitchen includes quartz countertops, a 6-ft island, soft-close cabinetry, and stainless steel appliances. Enjoy outdoor space with a private 18' x 6' terrace and Juliette balcony. Includes parking and a locker. Residents enjoy over 20,000 sq. ft. of premium amenities: 24-hour concierge, indoor pool, sauna, gym, guest suites, BBQ terrace, and more. Steps to lakefront trails, beaches, and parks, and minutes to Bloor West Village, High Park, schools, shopping, transit, and major highways. (id:60365)
31 Third Street
Toronto, Ontario
A stunning work of art. A custom home, built with a passion for design and architecture, and attention to every detail. Situated on a majestic corner lot with picturesque landscaping, wide backyard, views of the water and steps to the waterfront parks and Lake Shore shops. Fully custom home with 3,672 sqft above grade space, no basement, 9 foot ceilings on all levels and 5 above grade bedrooms. A home where luxury and warmth come together. Every inch of this home has been masterfully curated with the finest quality finishes and technologies, creating a space that is both breathtaking and inviting. Fully open main level with floating wood and glass staircase that fills the room with sunlight. Designer kitchen with a massive 10 ft kitchen island, and 5 foot Galley Kitchen workstation sink with triple faucets. Double door walk out to the covered terrace overlooking the backyard gardens. Luxurious and relaxing primary suite with views of the sunrise over the water and a walk out to the terrace set within the treetops. Complete with his walk-in closet and her walk-in dressing room with custom wall to wall cabinets and makeup vanity. The backyard's professionally designed landscaping envelops the home in natural beauty and privacy, a cottage setting in the city. The garage completes the outdoor entertaining with a cabana bar glass garage door and rough in mini kitchen. Rough-in kitchen on lower level for in-law suite. An abundance of features and technology for comfortable everyday living and elevated entertaining. Hi-Velocity heat/cool air system with 4 thermostat control zones (1st floor, 2nd floor, 3rd floor, Principal suite). 6 zone in-floor radiant heating on ground level and full bathrooms. Voice & phone controlled smart home integration with custom Lutron lighting control system and Sonos sound system. 3 Samsung 65 inch Frame TVs integrated into the fireplace walls with Sonos play bars. See full feature list. Dressing room can be converted back to the 5th bedroom. (id:60365)
1305 Weller Crossing
Milton, Ontario
Welcome to this beautifully maintained fully detached home, ideally located for families seeking comfort, space, and exceptional convenience. Perfectly situated within walking distance to both elementary and high schools, parks, and a recreational arts centre, this home offers an unbeatable lifestyle for growing families. You'll also enjoy close proximity to grocery stores, shops, restaurants, highways, and big box retailers, making everyday errands and weekend outings a breeze.Inside, you'll find 4 generously sized bedrooms, including a spacious primary suite with a walk-in closet and 5-piece ensuite. The main floor features 9-foot ceilings, elegant California shutters and upgraded lighting throughout, including a cozy gas fireplace in the living room. The kitchen is a chef's delight, offering stone counter-tops, stainless steel appliances, and stylish finishes for both function and flair. Enjoy the convenience of a mud/laundry room with direct access to the garage, perfect for busy family living. The fully finished basement extends your living space with an additional bedroom, a 3-piece bath, and ample room for a recreation or play area plus excellent storage solutions throughout. Outside, the landscaped front yard features stonework and perennial gardens for curb appeal, while the spacious backyard offers the perfect setting for year-round enjoyment. This home truly checks every box for comfort, convenience, and quality ready for your family to move in and make it their own. (id:60365)
1410 - 975 Warwick Court
Burlington, Ontario
Welcome to Unit 1410 at 975 Warwicka bright and spacious 1-bedroom condo offering stunning views from your private balcony. This carpet-free home is move-in ready and perfectly designed for modern living. Enjoy top-tier amenities including an indoor pool, fully equipped gym, billiards, and darts lounge. The condo also features a secure bike room and party space for entertaining guests. Located just minutes from major highways, Lake Ontario, the hospital, and public transit (bus and train), you're also steps from parks, trails, shopping, and more.**Condo fees include all utilities**even TV and internet for ultimate convenience. (id:60365)
2228 Sutton Drive
Burlington, Ontario
Welcome to 2228 Sutton Drive. This spacious semi-detached home is located in the Orchard, a highly sought after neighbourhood with top-rated schools, recreation centres, shopping, and scenic trails. The home features hardwood flooring throughout the main and second levels, a fully finished basement with carpet, and an elegant oak staircase with crown moulding. The eat-in kitchen includes a central island and granite countertops great for everyday meals or casual gatherings. Upstairs, you'll find three well-sized bedrooms and a practical office nook, perfect for working from home or study time. The primary suite includes a walk-in closet and a nicely finished ensuite. Additional features include a water softener system, a heated garage, and a fully fenced backyard with exposed aggregate concrete, a private patio, a walkway to the backyard, and a double driveway. The finished basement adds extra living space and plenty of storage. This is a great opportunity to settle into one of Burlington's most desirable neighbourhoods. (id:60365)
3200 Cotter Road
Burlington, Ontario
Welcome to 3200 Cotter Road - A stunning 4 + 1 Bedroom, 5 Washroom home located in the prestigious Alton Village Community. Situated on a premium lot. This beautiful home features 9 foot ceilings throughout the main floor, Open Concept layout with Hardwood Floors, Pot lights, Crown Mouldings and Wainscotting, The upgraded Chefs Kitchen with Granite Countertops, Stainless Steel Appliances, Gas Stove, Built-In Oven, Flowing into a bright Family Room with custom entertainment cabinets and Gas Fireplace. Step outside to a fully fenced backyard with a Heated Salt Water Inground Pool with a custom gazebo perfectly designed to enjoy the summer days. Enjoy 4 spacious bedrooms upstairs with 3 full baths, the master bedroom with ensuite, Soaker Tub + Glass Shower. The second bedroom has an ensuite. The fully finished basement offers a large Rec Room, a 5th Bedroom, Kitchen and a 3pc Bath with a relaxing Steam Shower. (id:60365)













