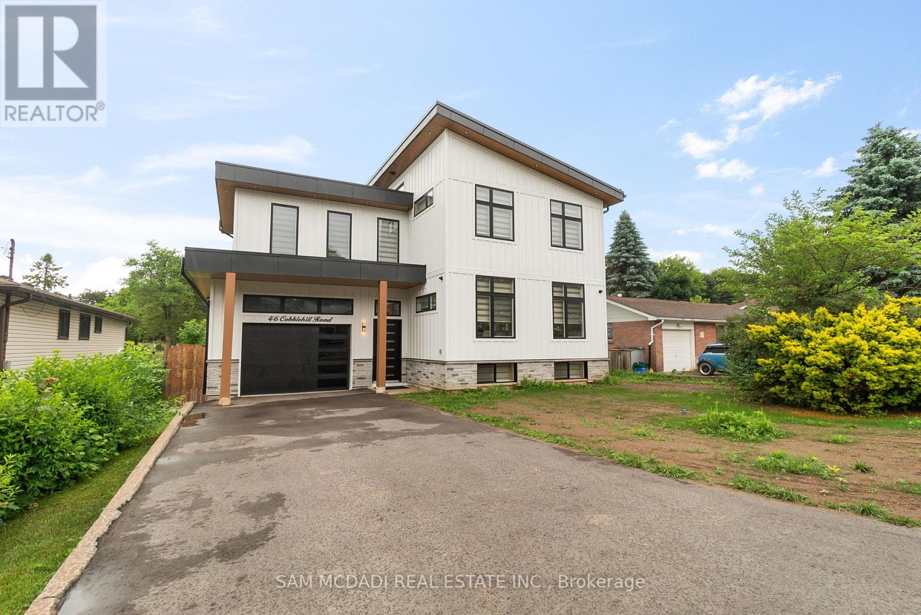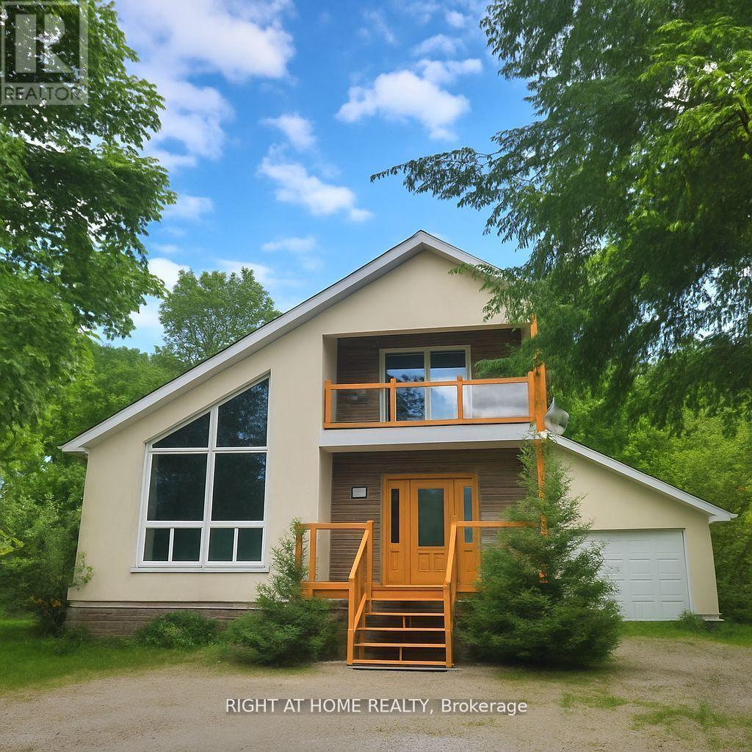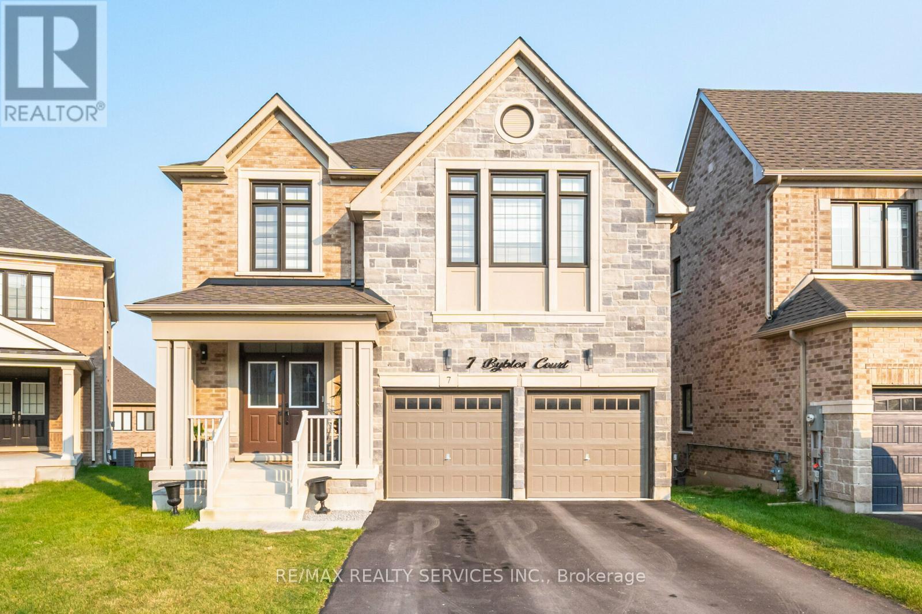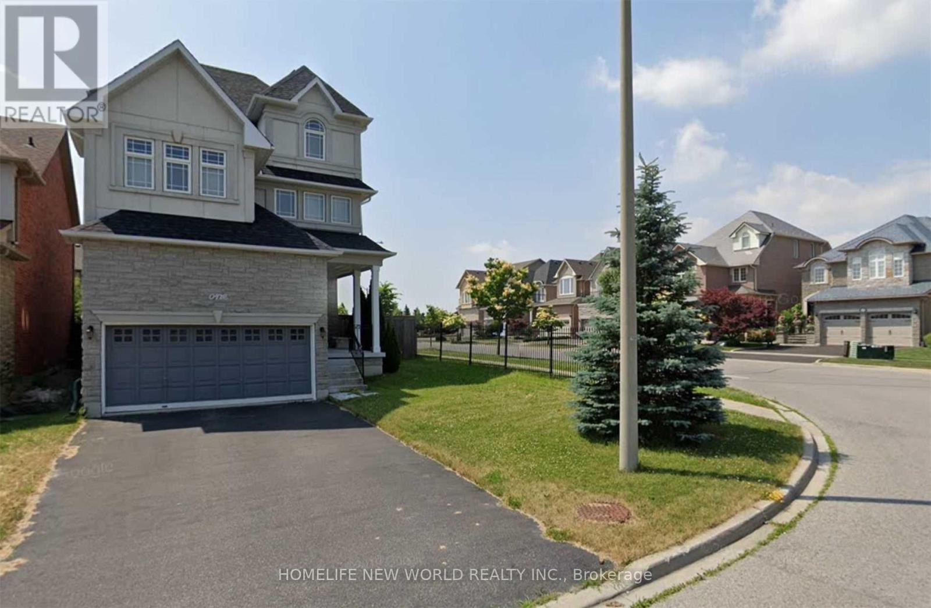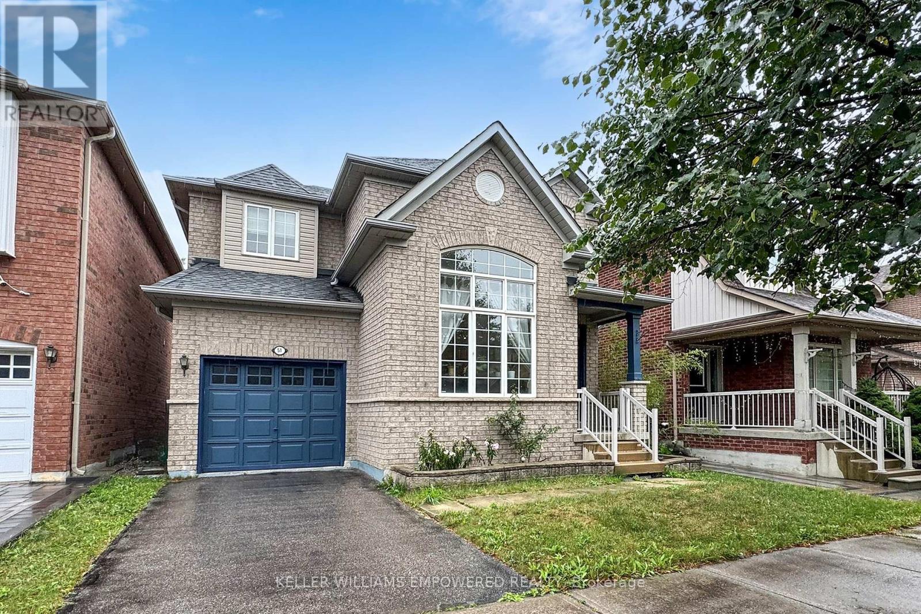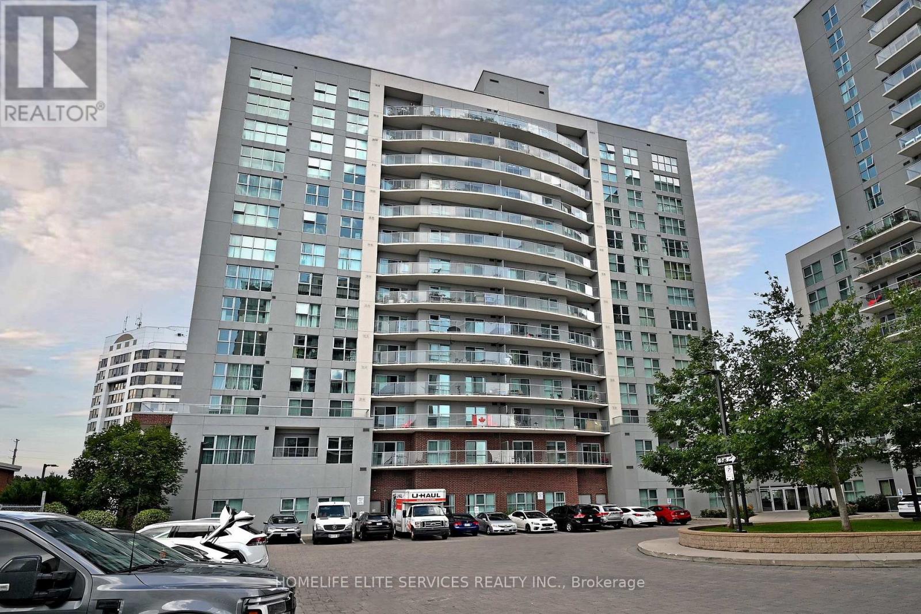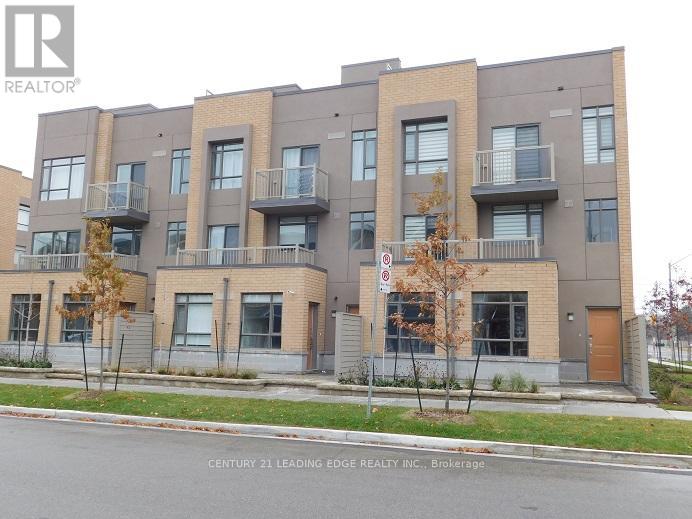1459 Whitock Avenue
Milton, Ontario
Welcome to this brand-new, showstopper detached home boasting 2661 sqft of aboveground, tucked away on a quiet, family-friendly street. With 5 generous bedrooms, 4 spa-inspired bathrooms, and parking for 4 vehicles, its the perfect fit for growing families. Step inside and fall in love with the open-concept layout, where a chefs kitchen with premium finishes becomes the heart of the home. The basement side-door entry offers incredible flexibility ideal for an in-law suite or future rental income. Upgrades? Over $100,000 in premium finishes, including hardwood flooring throughout, designer touches, and a bathroom oasis that feels like your own personal spa. Commuters will love the easy highway and transit access, while families will enjoy the peaceful community setting. This isn't just a house its a lifestyle upgrade. Don't miss your chance to own one of Milton's finest new builds!. Taxes to be assessed (id:60365)
150 Weybridge Trail
Brampton, Ontario
Tastefully Renovated Home By Professional Contractors A Few Years Ago! This Home Is Spaciuos and Has 6 Bedrooms (4 Rooms On 2nd Floor + 2 Bedroom Basement). Like New Kitchen With Quartz Counter Tops. Shingles Have Been Replaced In 2019. Entire Home With Has Upgraded Led Light Fixtures & Tons Of Pot Lights. Backing On To Park With Access Of Clear View. Home Is Close To Many Schools, Parks, Shopping Centres, Hospital, Public Transit & Quick Access To Hwy 410 And Morw! ** This is a linked property.** (id:60365)
46 Cobblehill Road
Halton Hills, Ontario
Modern Luxury Home on Premium Lot with Pool & Walkout Basement. This stunning custom-built home offers over 3,000 sqft of luxurious living on a premium lot with a sparkling in-ground pool and finished walkout basement. This thoughtfully designed residence features modern finishes throughout, ideal for both family living and entertaining. The main floor boasts an open-concept layout with a chefs kitchen equipped with built-in stainless steel appliances, oversized quartz island, and ample cabinetry. Elegant designer lighting, wide-plank flooring, and large windows fill the space with natural light. Enjoy added living space in the sunroom, finished with warm wood tones, recessed lighting, and direct access to the backyard. Upstairs bathrooms are outfitted with floating vanities, wall-mounted toilets, and in-floor heating for ultimate comfort. The finished basement includes a walkout, perfect for multigenerational living or future rental potential. Additional features include: Heated bathroom floors, Custom cabinetry with display uppers, Modern lighting throughout, Attached garage + large driveway with no sidewalk, Oversized windows with designer blinds, Stylish powder room with marble like accents. Outdoor space offers a private backyard oasis with in-ground pool, patio, and room to entertain or relax. Located on a quiet street in a family-friendly neighbourhood close to schools, parks, and amenities. Move-in ready and built to impress this one wont last! (id:60365)
2384 Champlain Road
Tiny, Ontario
Unique Custom Built Sunfilled 4 Season Home Has An Open Concept Flr Plan.$$$$$ Spent In Materials. Fantastic Location In High Demand Neighborhood. Elegant Kitchen With Top Quality S/Steel Appliances, Pot Lights, Window And Breakfast Bar. Large Great Room With New Engineering Hardwood, 2-Sided Fireplace. Main Floor Laundry And Sauna. Big Master Bdrm With W/O To Balcony. Short Walk To The Lake. Newer roof, new furnace, new floors, new interior doors, freshly painted walls, deck, balcony and porch. Ideally located close to Awenda park & multiple beaches. (id:60365)
7 Byblos Court
East Gwillimbury, Ontario
Look No Further!! don't miss this stunning newly built Home, with almost 3600 sq. ft. of living space. The home features, hardwood floors throughout, separate family, living, dining and office + a loft on the second floor! a breathtaking modern chefs kitchen with s/s appliances, 4 spacious bedrooms all with their own ensuite. Basement is ready to be rented with it featuring 2 bedrooms, 4 pc. washroom, kitchen, living room, dining, that walks out to your oversized backyard. 6 cars parking this home is a must see!!! (id:60365)
819 - 10 Abeja Street
Vaughan, Ontario
Step Into Luxury With This Never-Lived-In One-Bedroom Suite Featuring A Smart, Functional Layout And High-End Finishes Throughout. Enjoy Spacious Living, Modern Design, And Breathtaking Views That Make Every Day Feel Extraordinary. This Is Urban Living At Its Finest. Don't Miss Your Chance To Call It Home! (id:60365)
1 Copperstone Crescent
Richmond Hill, Ontario
Absolutely Stunning 3-Storey Detached Home W/Double Car Garage. Located In "Rouge Woods"Community. A Real Gem. Open Concept Layout. 10 Ft Ceiling On Main. Top Ranking Bayview S.S & Richmond Rose P.S Zoning. Step To School& Park. Mins To Go Station & Hwy 404. (id:60365)
2 Colonel George Mclaren Drive
Markham, Ontario
5482 Sqft total living space (3805 Sqft Above ground + 1677 Sqft finished basement). 52 feet frontage. The largest floor plan & Best layout built by Monarch In Victoria Square. Over $200k In Upgrades!!! Newly finished basement with large recreation room + 2 basement bedrooms. Extensivley Upgraded stone interlocking in front yard + side yard + backyard. Upgraded Pvc deck in side yard. Upgraded Landscaping & Sprinkler system. Upgraded Hardwood flooring throughout (no carpets). Upgraded Ceramic Floor Tiles. Upgraded Wainscoting . Upgraded Quartz Counter Tops In Entire House. Upgraded Pot Lights. Main floor office. Huge laundry room / mudroom with Quartz countertops & storage cabinets...Large Prime 52 x 104 foot Lot With beautiful Unobstructed Park View! Excellent location near Woodbine / Elgin Mills / 404....see 3D virtual Tour! (id:60365)
51 Pinecrest Street
Markham, Ontario
* Prime Markham "Wismer" Cathedral Ceiling in Living room, Quiet Neighbourhood, Very Bright & Well Maintained Home * With tall ceiling On The Main Floor, Very Conveniently Located, Close To Shops, Restaurants, School Zone, , Pierre Elliot Trudeau High, & Some of The Best Schools In Markham. Mt. Joy GO Station. Fresco supermarket and Food Basic supermarket. ** This is a linked property.** (id:60365)
1738 Queen Street E
Toronto, Ontario
Welcome to this beautifully maintained home, perfectly positioned across from Woodbine Park and just minutes from the lake, transit, and the vibrant shops, cafes, and restaurants that make The Beach so special.Inside, the main floor boasts a spacious open-concept layout with a bright living and dining area, flowing into a large, functional kitchen with walkout to a rear mudroom and private backyard. Upstairs, youll find three generous bedrooms and a full bathroom, all featuring timeless hardwood floors.The finished lower level offers fantastic flexibility with a large rec room, a fourth bedroom, and a second full bathideal for guests, a home office, or additional family space.Enjoy outdoor living with inviting front and back porches, perfect for relaxing or entertaining. One-car parking is included at the rear.A wonderful opportunity to settle into one of Torontos most beloved neighbourhoods, with easy access to downtown and everything the city has to offer. (id:60365)
210 - 2152 Lawrence Avenue E
Toronto, Ontario
Step Into Luxury At 2152 Lawrence Ave East, Suite 210. This Exceptional Residence Boasts 9 Ft Ceilings A Rare Find In This Building Enhancing The Bright, Open-Concept Layout. Every Detail Has Been Carefully Maintained In Pristine Condition, With All Chandeliers Recently Upgraded To Elevate The Modern, Elegant Ambiance. Enjoy A Spacious Living And Dining Area Framed By Large Windows Overlooking The Buildings Beautifully Designed Roundabout. The Well-Appointed Kitchen Features Full-Size Stainless Steel Appliances, Stone Counters, And A Breakfast Bar Perfect For Everyday Living Or Entertaining. Two Generous Bedrooms Include A Primary Suite With A Private Ensuite Bath. Step Out To Your Private Balcony And Take In The Serene View, With The Added Comfort Of No Units Below You For Ultimate Privacy. Perfectly Located Near Transit, Shopping, Parks, And With Quick Access To Hwy 401, This Home Offers Style, Comfort, And Convenience All In One. (id:60365)
301 - 1070 Progress Avenue
Toronto, Ontario
Modern 2 Bedroom Townhouse, Approximately 1060 SqFt. Located Close To All Amenities. Bright and Spacious Open Concept Floor Plan. Contemporary Kitchen Cabinets and Quartz Counter Tops. Laminate Floors On All Floors. Short Walk To Public Transit, Library, Schools, Shopping, Parks and Recreation. Centennial College. 1 Underground Parking. 1 Locker. (id:60365)



