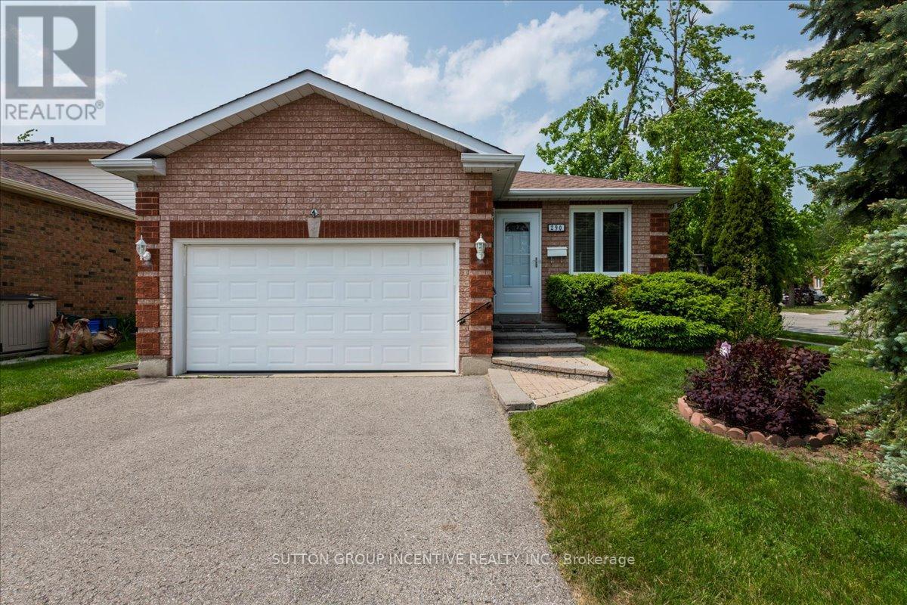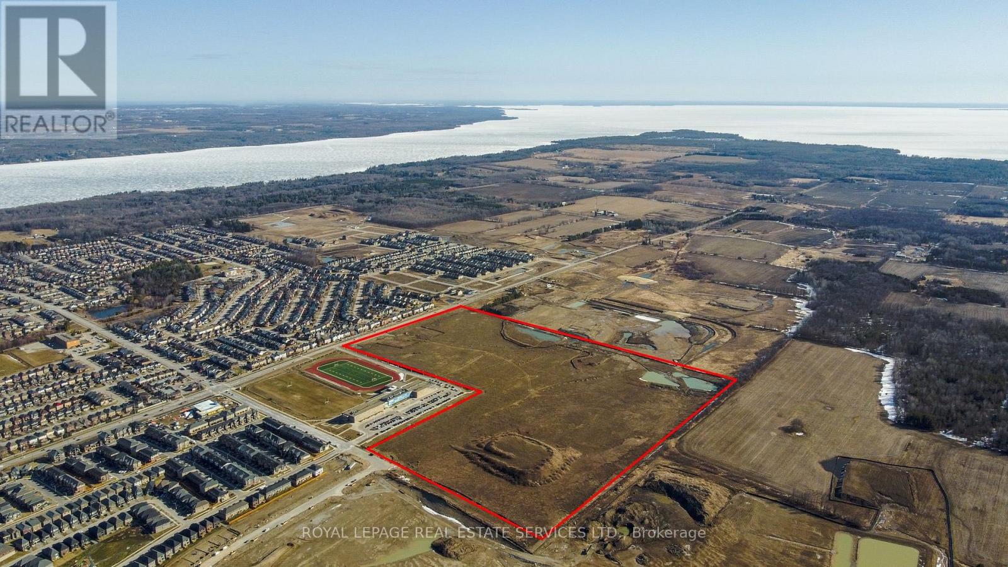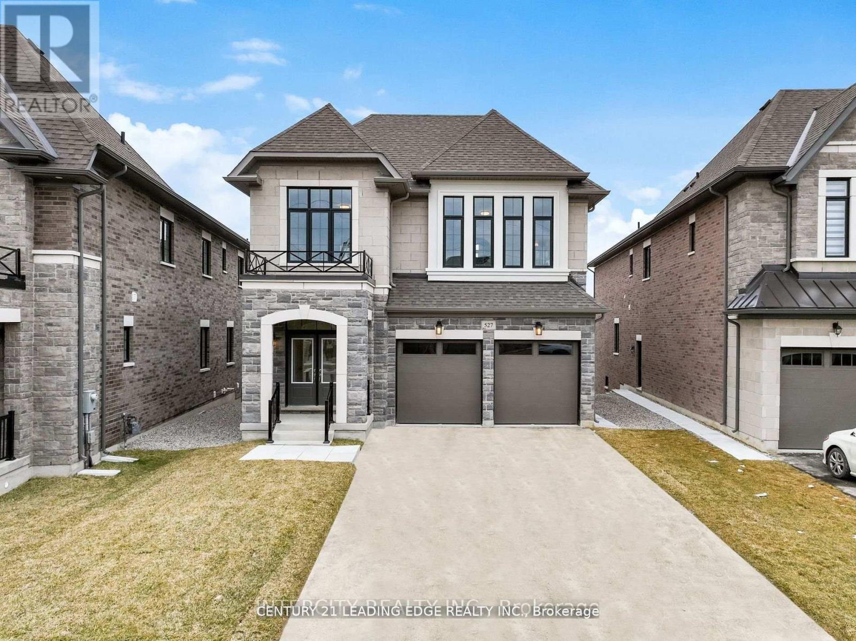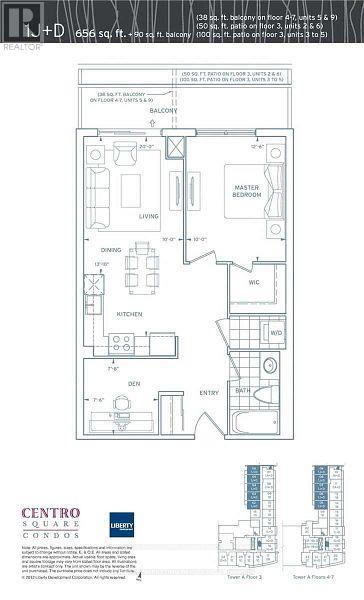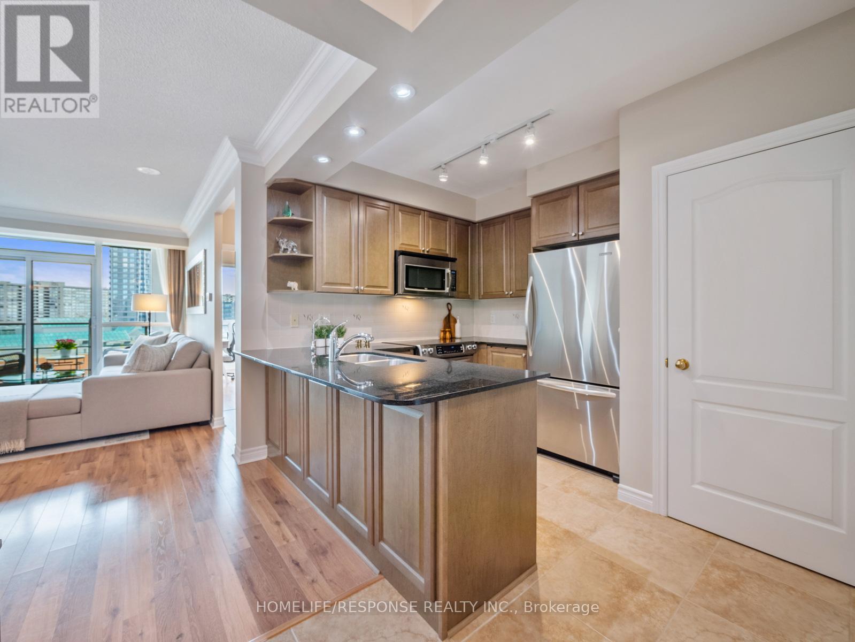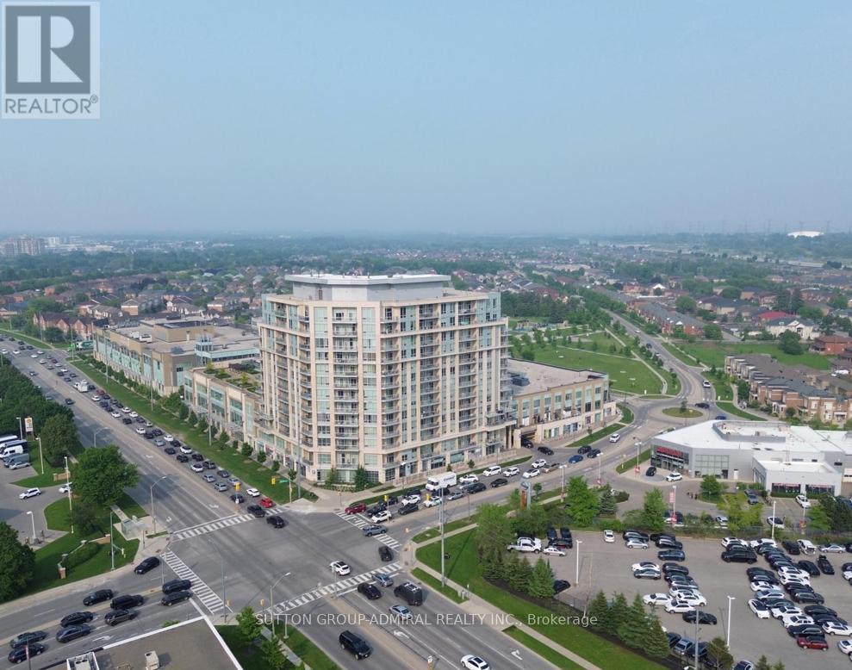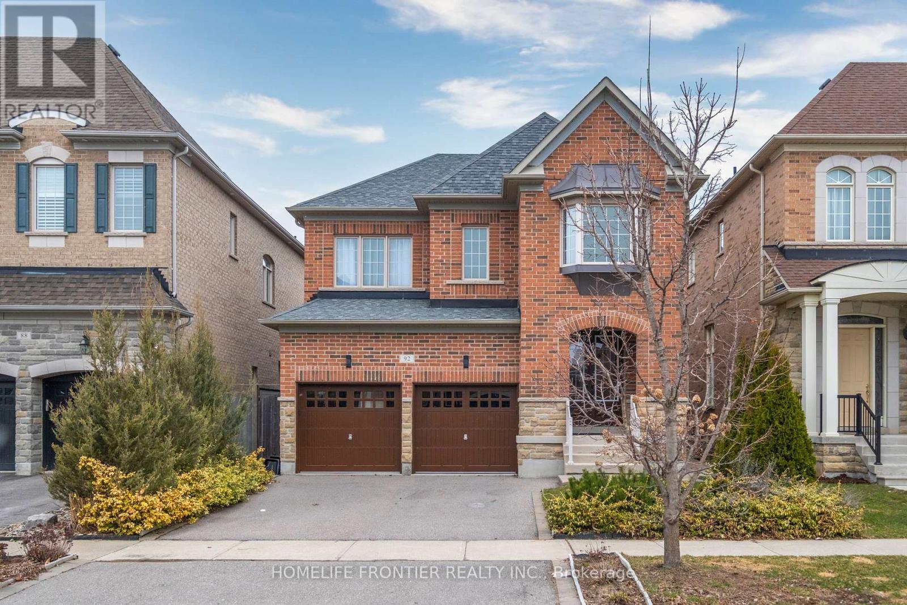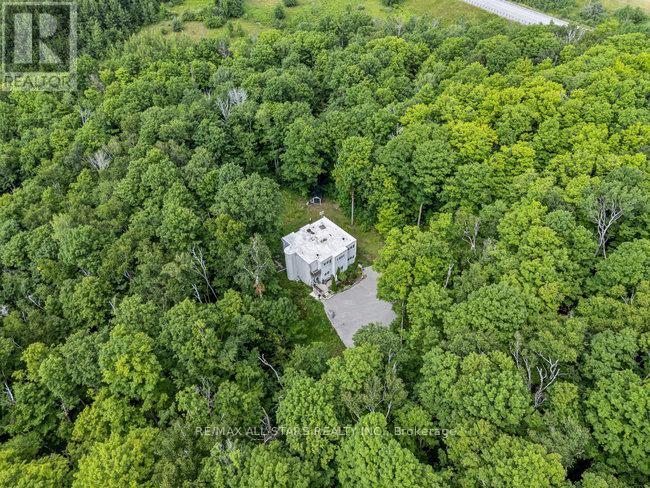290 Cundles Road W
Barrie, Ontario
Welcome to 290 Cundles Rd West in North West Barrie. This all Brick home is well kept and move in ready for those looking to down size or to get into the market. This home features 2 nice sized main floor bedrooms. Primary Bedroom with a large walk in closet! Parquet flooring flows through the kitchen, living and dining room. The bright Kitchen with over the sink window and granite counters opens up to the dining and living rooms. From the dining room, access to the 12' X 16' deck and to the back yard which is fully fenced and gated. ***Home includes a GENERAC Standby Generator system *** Main floor laundry for convenience! This home features Inside entry to the house from the over sized single car garage. This home sits on a nice sized 56 X 101 ft corner lot. Basement is un-finished and wide open for you to expand your living space if desired. Great location bus stop nearby, schools, shopping and most amenities! Other features include Central Vacuum, Central Air conditioning and a shed for additional storage. (id:60365)
883 Mapleview Drive East Drive E
Barrie, Ontario
Prime Low-Rise Residential Development Opportunity in South Barrie. Located within the Hewitt's Secondary Planning Area, this site offers convenient access to HWY 400, Barrie South GO Station, and public transit. Positioned in a high-growth corridor with strong demand for residential housing, it supports a range of development strategies, including freehold and rental options. Draft Plan Approved for 658 residential lots, this large-scale low-rise development site is strategically positioned around the new Maple Ridge Secondary School, it offers a prime opportunity for developers to execute a high-impact project in a rapidly growing area. (id:60365)
527 Kleinberg Summit Way
Vaughan, Ontario
1 YR OLD- *RAVINE*. In 2+1 Bedrooms, 1 Bath **Legal Builder Finished Basement** Apartment Detached Home. Over 1900 Sqft with 9FT ceilings, Walk Out to Backyard With No Neighbors Behind! In the Highly Sought-after Greater Toronto Area Neighbourhood, KLEINBURG. The house boasts 2 Bedrooms plus a Den (separate room with a door), Large Open Concept Living Room, X-large Windows, Ensuite Washer & Dryer, Large Kitchen with Window. Situated near Copper Creek Golf Course, Kortright Centre for Conservation, schools, and McMichael Art Gallery. Quick access to highways 427, 407, and 400. *NO CARPET* *Engineered Oak Hardwood Flooring Throughout the Entire House. (id:60365)
608 - 3600 Hwy 7 Highway
Vaughan, Ontario
Large 1 Plus Den Unit In The Beautiful Centro Square. SS Appliances, Stone Counters, Laminate Flooring, 9 Foot Ceilings. Den Is A Separate Room, Ideal For Home Office. Steps To Dining, Shopping, Movie Theater. New Vaughan Hospital Nearby. Great Building Amenities. (id:60365)
701 - 88 Promenade Circle
Vaughan, Ontario
Stunning and Rarely Offered Spacious 2 Bedroom 2 Full Bathroom Condo in the Sought After Promenade Park Towers in Thornhill. Very Bright & Airy Sun-Filled Split Bedroom 886 Square Foot Layout. Freshly Painted Thru-out. Enjoy Breathtaking Sunrise Views with the Unobstructed SE View from the Balcony & Bedrooms. The Bright Oversized Primary Bedroom Features Large Floor-Ceiling Windows, A Large W/I Closet & Ensuite Bathroom. Lovely Open Concept Kitchen with Stainless Steel Appliances. Ample Countertop Space & Storage Makes it an Entertainers Dream! Well Managed, Pet Friendly Building with Lots of Amenities: Gym, Pool, Sauna, Jacuzzi, Party Room, Games Room, 24hr Concierge. Prime Location Steps to Promenade Mall, Library, Schools, Shops, Restaurants, Transit-Bus Terminal, Hwy 7/407 & More! (id:60365)
Main - 584 Doubletree Lane
Newmarket, Ontario
Experience the perfect blend of elegance and comfort in the highly sought-after Summerhill community with this exceptional 4-bedroom home. One of the largest in the area, it boasts 2,986 square feet above grade. This residence is designed for living,bathed in natural light with a functional layout ideal for any culinary enthusiast. The large family kitchen overlooks both the family room and the backyard, while the spacious family room features a cozy fireplace and also provides views of the backyard. The basement has a living/bedroom with an ensuite bathroom, perfect for a nanny suite or guest bedroom. Nestled in a family-friendly neighbourhood, this property is just steps away from top-rated schools, parks, and public transit. It offers both convenience and community, with easy access to Yonge Street, Bathurst Street, and Highways 404 and 400, ensuring that every amenity is within reach. **The tenant pays 67% of all utilities.** (id:60365)
512 - 2075 King Road
King, Ontario
A stunning @ 660 sq.ft 1-bedroom + den, 1-bathroom residence offering an elevated living experience with modern design, upscale finishes, perfect for evening light and outdoor relaxation. Step inside to discover herringbone-patterned vinyl flooring throughout, soaring 9-foot ceilings, and an open, airy layout bathed in natural light. The modern kitchen blends elegance and functionality with sleek custom cabinetry, integrated appliances, and quartz countertops - setting the tone for sophisticated living. The spacious primary bedroom offers a serene escape, while the versatile den is ideal as a home office, reading lounge, or guest space. Parking, a storage locker, and high-speed internet are all included for your convenience. Residents of King Terraces enjoy access to 5-star amenities, including resort style outdoor pool, rooftop terrace, fitness center, stylish party lounge, and 24-hour concierge. Perfectly positioned near shops, dining, green space, and transit, Suite 320 combines contemporary style with lifestyle convenience. (id:60365)
625 - 8323 Kennedy Road
Markham, Ontario
Welcome to this beautifully updated 1-bedroom condo at THE RESIDENCES of South Unionville Square, ideally located at the sought-after intersection of Kennedy between Highway 7 and 407.This unit offers the perfect combination of convenience and comfort, featuring a sleek kitchen with new contemporary cabinets, stainless steel appliances, and a stunning stone backsplash that seamlessly integrates with the countertops. The open concept living and dining area boasts brand new laminate flooring, creating a warm and inviting atmosphere throughout.Step out onto your private balcony and enjoy tranquil views of the terrace perfect for morning coffee or evening relaxation. The renovated bathroom showcases modern finishes. Newer washer and dryer.With its updated features, prime location (easy access to major highways, public transit, and nearby business hubs), the mixed-use complex features residential, office, and retail spaces, makes it ideal for both living and working. It's in a family-friendly area with top schools,parks, amenities like shopping, dining, and recreational options, and serene balcony view, this condo is an ideal opportunity for first-time buyers, downsizes, or anyone seeking a move-in-ready home. Don't miss out on this gem. (id:60365)
2309 - 7165 Yonge Street
Markham, Ontario
Rarely Offered South East Corner 2 Bedroom 2 Bathroom In World On Yonge.Very Practical Layout With Amazing City View, Large L Shape Balcony, Split Bedrooms, Open Concept Kitchen With Stainless Steel Applicances And Granite Counter, 9' Ceiling. Great Amenities: Indoor Pool, Sauna, Party Room and Gym Etc. Direct Indoor Access To Shopping Mall With Supermarket, Food Court, Bank, Restaurant, Clinics And Much More. Ttc To Finch Subway And York University. (id:60365)
9215 Alward Street
Bayham, Ontario
Step into effortless living with this beautifully designed semi-detached bungalow offering modern comfort and open-concept charm. The welcoming foyer opens directly into a bright and spacious living room, seamlessly connecting to the kitchen and dining area perfect for everyday living and entertaining. The kitchen features crisp white cabinetry, a generous island ideal for casual dining, and a corner walk-in pantry for added convenience. Adjacent to the kitchen, the dining area offers patio access to your private outdoor space great for enjoying warm summer evenings. The primary bedroom is tucked off the main living area, complete with a walk-in closet and a private ensuite bath. A second well-placed bedroom and a full bath add flexibility for guests or a home office. Downstairs, the fully finished lower level expands your living space with a large recreation room, two additional bedrooms, and another full bathroom ideal for larger families, guests, or a home gym setup. This thoughtfully laid-out home offers comfort, space, and modern finishes in a desirable setting. Dont miss this opportunity to make it yours! (id:60365)
92 Wardlaw Place
Vaughan, Ontario
This Stunning & Spacious over 2500sqft,Home Features 9ft Ceilings, 4 Bedrooms & 3 Bathrooms, Offering Ample Space For Family Living, The Inviting Family Room Is Centered Around a Cozy Fireplace, Perfect For Relaxing Evenings. The Expansive Living/Dining Area Is Designed W/ Entertaining In Mind, Providing Plenty of Room For Gatherings. The Well-appointed Kitchen Boasts a Center Island & Charming Breakfast nook, Ideal For Casual Dining. The Large Primary Bedroom Is a True Retreat, Complete W/ Walk-in Closet & 5-piece Ensuite Bath. Full Basement W/ Endless Possibilities To Fit Your Needs, Large Above Grade Windows & Cold Room For Storage. Enjoy The Fully Fenced Backyard, Providing Privacy & a Great Space For Outdoor Activities. Located In a Desirable Neighborhood, This Home is Close to Top-rated Schools Such As Glenn Gould Public School, St Mary Of The Angles Catholic School, Guardian Angels Catholic School & Le-Petit-Prince Catholic School. Close To Chatfield Tennis Court & Park, Lawford Park & Cannes Playground/Park, Canada's Wonderland, Shopping, Dining & Hospital and Much More! With New Hardwood Floors and Freshly Painted This Home Is Move In Ready. (id:60365)
14586 York Durham Line Road
Whitchurch-Stouffville, Ontario
Exceptional Setting in a Prestigious Estate Neighbourhood, Surrounded by luxurious, custom-built homes, this property is nestled on a quiet, 8+ acre private lot. The existing home requires some work and is being sold "as is". A unique opportunity to renovate, expand, or create a custom residence tailored to your vision. With strong future investment potential, this is an ideal option for those looking to secure a foothold in a high-demand neighbourhood. Close to shopping, fine dining, GO Transit, Hwy 404 and essential amenities, a rare opportunity in a truly desirable setting. (id:60365)

