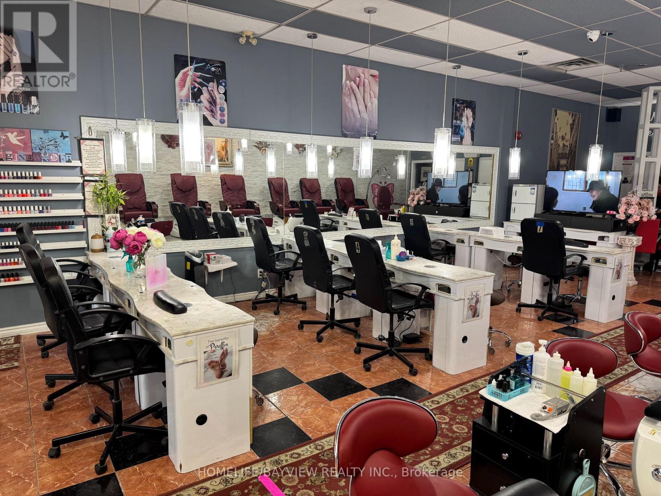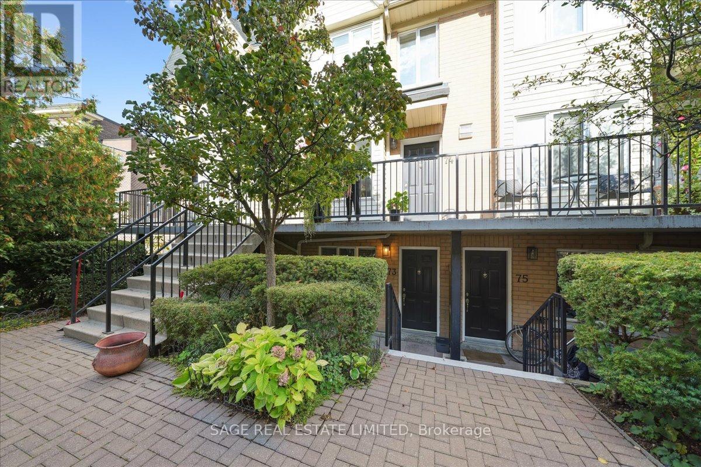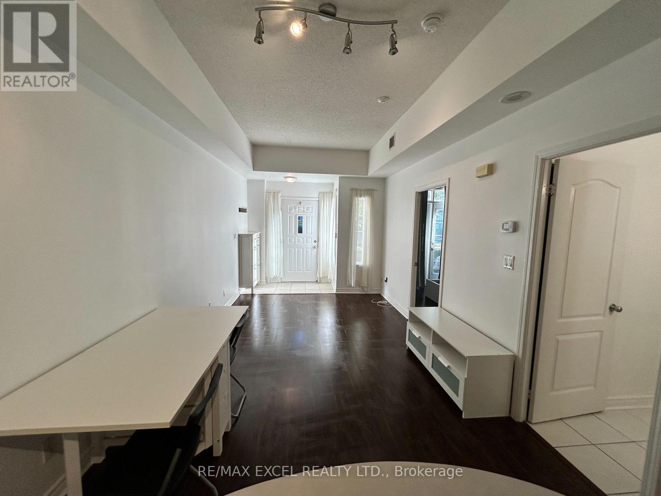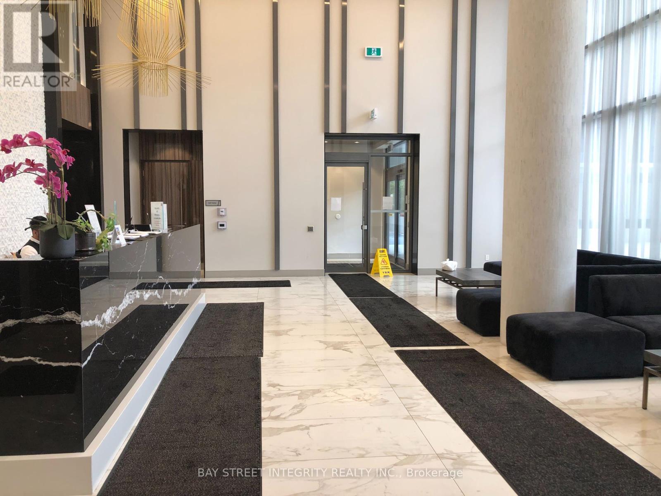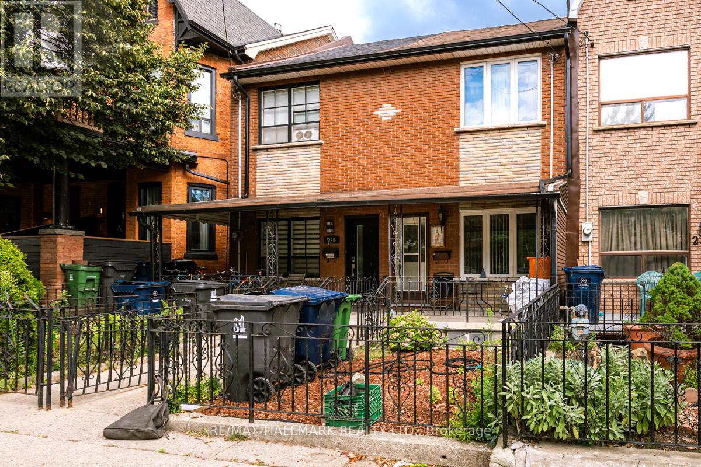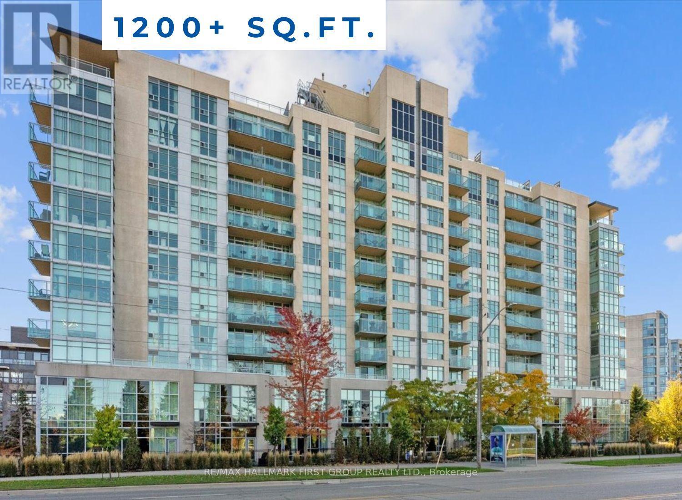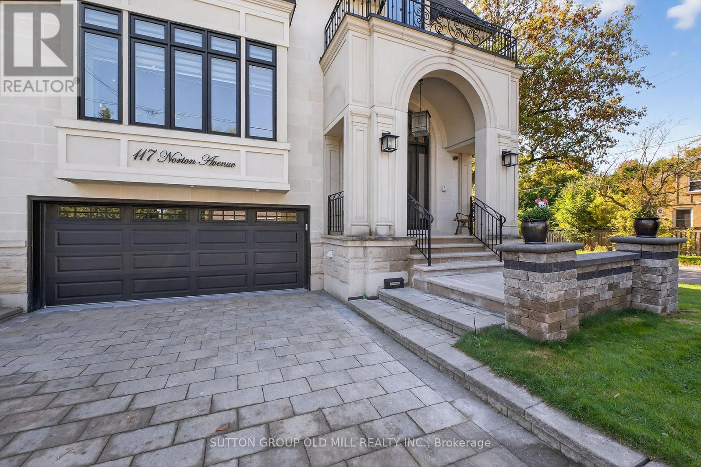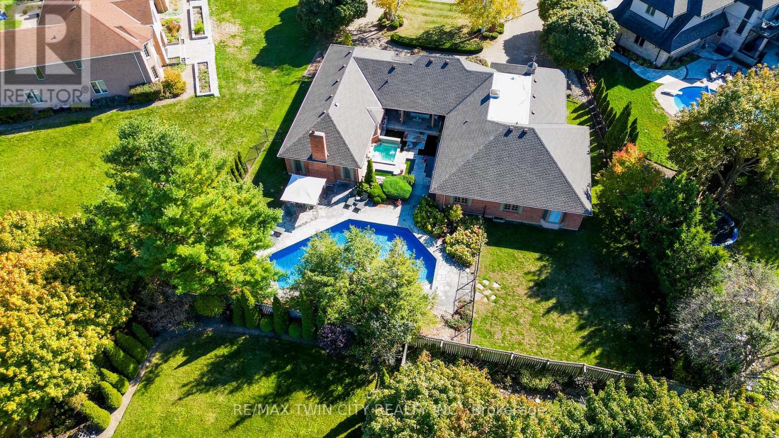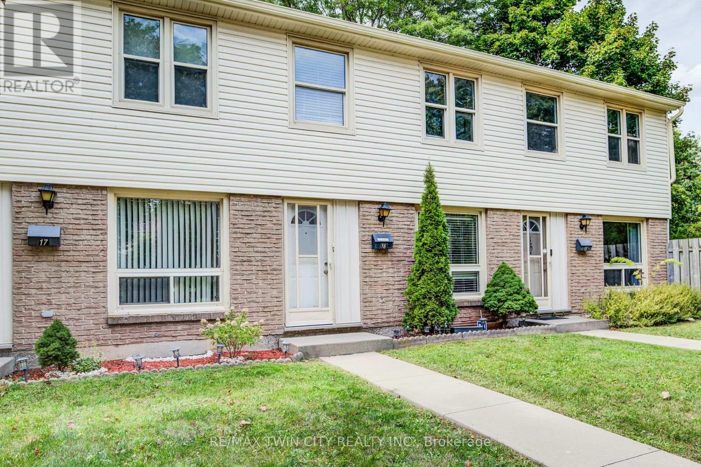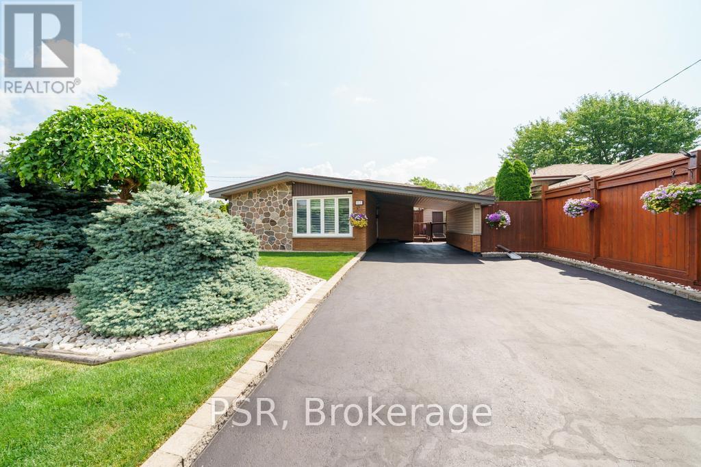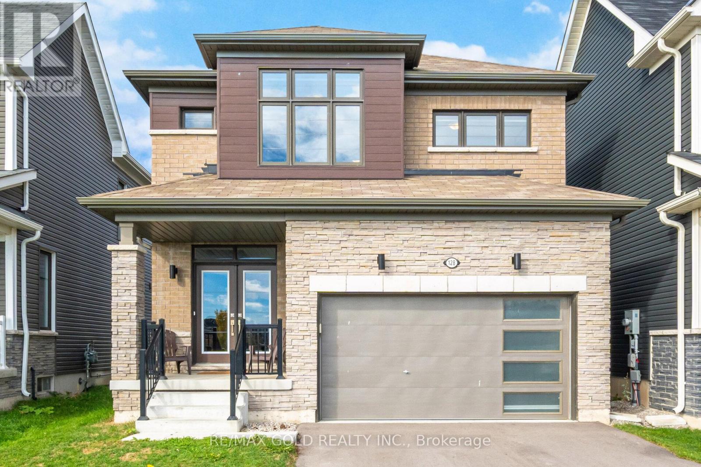4 - 1881 Steeles Avenue W
Toronto, Ontario
This Well-established Nail Salon Located In A High-traffic Area Of North York, Offers A Rare Opportunity For Entrepreneurs And Investors Seeking A Turnkey Business With Strong Growth Potential. Operating Successfully For Over 10 years, The Salon Has Built A Loyal Clientele And A Stellar Reputation For Quality Service And Professionalism. The Spacious 1,934 sqf Facility Is Leased At $9,606.41 Incl Tmi And Is Fully Equipped To Handle A Steady Flow Of Customers. The Business Is Staffed By Three Experienced Nail Technicians, While The Owner Oversees Daily Operations And Maintains Detailed Customer Records To Ensure Personalized Service. Well Known In The Surrounded Neighborhood With Lots Of Returning Loyal Customers And Walk-ins. Cozy Atmosphere With Private Treatment Rooms. 8 Pedicure Chairs, 11 Manicure Tables, 3 Waxing Rooms, 1 Facial Room, Plenty Of Storage Space, 1 Staff Room, Laundry Room. Lease Term Ends Dec 31/2029 (id:60365)
73 - 208 Niagara Street
Toronto, Ontario
A Rare Find in the Heart of King West. In a city full of condos that all look the same, 208 Niagara #73 breaks the mold; a fully renovated, one-bedroom townhouse that feels like a real home. Thoughtfully designed with front and back terraces for BBQs (allowed by the condo corp), lounging, or pretending you have a green thumb, this open-concept layout blends comfort with style. Inside: updated flooring, GE appliances, custom hardware, and a bathroom that went full-HGTV in 2022. The bedroom offers quiet, built-in storage, and space that actually makes sense. Smart tech throughout (Nest thermostat + sensors), new furnace, hot water tank and AC (2022), and complete KITEC replacement with certificates. The building's had a glow-up too - new gym (2022), roof (2023), upper patio concrete (2023), updated security (2023), and fresh exterior lighting (2024). Location? Steps to King West's restaurants, Trinity Bellwoods, and the waterfront. Minutes to the Financial District. TTC + future Ontario Line at your door. TH73 is the perfect mix: the privacy of a house, the convenience of a condo, and the vibe of downtown living at its best. Parking available for rent ($75 / month, rented successfully 10 years). (id:60365)
Gv18 - 8 Rean Drive
Toronto, Ontario
Rare 1+1 Stack Townhouse Condo! Spacious, Open Concept Design With 9'8" Ceilings, Master Bedroom W/ Large Closet And French Door Walk Out To Private Patio. Den Has A Door And Can Be Used As A Second Bedroom. Can Bbq At Your Own Patio. Unparalleled Building Amenities, Indoor Pool, Gym, Exercise Classes, Media Room, Party Room And So Much More. Door Steps To Bayview Subway, Bayview Village Mall, Loblaws, Td & Scotia, Very Close To Highway 401/404, Seneca, Etc. (id:60365)
403 - 38 Forest Manor Road
Toronto, Ontario
Nice 2bedrooms 2baths condo unit located at Sheppard/don mills, very convenient location. Subway station just cross the street. a few minutes walk to Fairview Mall and T&T Super market. Steps to Parkway Forest Community Center. Easy Access to 401&404 Highway. Building has Elevator direct access from lobby to Freshco supermarket underground. Functional layout. 9' Ceiling Two split bedroom with own bathroom. Extra Large Balcony. 1 Parking & 1 Locker included. . Gym, Indoor Pool, Party Rm, 24 Hr Concierge & More. (id:60365)
227 Shaw Street
Toronto, Ontario
Fantastic opportunity in Trinity Bellwoods. This large 3 bedroom row house is conveniently close to just about everything, parks, dog park, recreation centre, cafes and restaurants, shopping, schools, transit and more and faces a tree-lined boulevard. The spacious layout offers a formal living room, main floor family room with a walk-out to backyard, eat-in kitchen, spacious primary bedroom, finished basement with bathroom and separate entrance. Live or investment as single or multifamily home. See the floor plan. There is an enclosed spacious backyard with lane way behind. (id:60365)
4101 - 426 University Avenue
Toronto, Ontario
Unbeatable Core Downtown Location! Spacious 1+Den, Approx. 740 Sq.Ft. A Rare Gem In Downtown For This Size! Modern Architecture With Bright 9 Ceilings, Floor-To-Ceiling Windows, And A Versatile Den Perfect As A 2nd Bedroom Or Home Office. Designer Kitchen Featuring Granite Island. Original Owner, Never Rented, Impeccably Maintained. Perched On A High Floor With Unobstructed Views, Offering Exceptional Openness, Abundant Natural Light, And A Premium Living Experience. Steps To Subway, U Of T, AGO, OCAD, TMU & Top Hospitals. Surrounded By Dining, Shopping, And Entertainment, Delivering The Ultimate Urban Lifestyle. Don't Miss This Opportunity! (id:60365)
303 - 1600 Charles Street
Whitby, Ontario
Welcome to 1600 Charles Street - "The Rowe" in Port Whitby! This impressive 1,200+ sq ft end unit suite offers everything you're looking for in one of Whitby's most desirable locations. Step inside to a large foyer with mirrored double closets, an open-concept floor plan, and bright south/west exposure with floor to ceiling windows. The kitchen provides a large breakfast island, plenty of counter and cupboard space, and a stylish backsplash - ideal for everyday living. The spacious living and dining areas provide ample room to relax or host guests, with a walkout to your oversized wrap-around balcony perfect for enjoying morning coffees or evening sunsets. The primary bedroom is generously sized with western views, his and hers closets, and a 3-piece ensuite with walk-in shower. The second bedroom offers a double closet, large window, and access to the 4-piece main bath. A separate den provides flexibility for a home office or potential third bedroom. Complete with ensuite laundry and one underground parking space! Enjoy premium amenities including an indoor pool, rooftop terrace, exercise room, billiards room, party room, guest suites and concierge. Located steps from the Abilities Centre, Port Whitby Marina, GO Station, waterfront trails, parks, restaurants, and more, this location offers the perfect blend of convenience and lifestyle. This exceptional suite at The Rowe is the one you've been waiting for - don't miss this opportunity to live by the lake in Whitby! (id:60365)
117 Norton Avenue
Toronto, Ontario
Welcome to your dream home! Great opportunity to own your home sits proudly on a desirable corner lot, in the heart of Willowdale neighbourhood. This stunning two-story residence features spacious living and dinning areas, gourmet chef kitchen with breakfast area, walk-out to south-facing backyard, surrounded by multi-million dollars homes. Enjoy sun-filled layout design for both comfort and elegance. Open concept , connects to spacious dining and elegant family room, ten feet height on the main floor. Offering over 4,000 sq.ft of luxurious living space . Upstairs, including a serene primary suite with ample closet space and spa-inspired ensuite. The home is equipped with security system, lighting, central vacuum, build in appliances, open bright basement with walk out to quite backyard. The home offers three additional spacious bedrooms, with closets and bathrooms, study room, 12 feet ceiling basement with wine cellar and bar. Located just minutes away from Yonge St /Sheppard Ave E , top rated schools, parks, shopping , entertainment , restaurants. This home is perfect for modern family living. (id:60365)
592 Manorwood Court
Waterloo, Ontario
LARGE BUNGALOW LOCATED ON A PRIVATE STEET IN ONE OF THE MOST DESIRABLE POCKETS OF TOWN. Nestled on a serene, private street in one of the regions most coveted neighborhoods, this beautiful, unique bungalow presents a rare blend of timeless charm and endless potential. Set on a beautifully landscaped lot, the home boasts a resort-style backyard oasis featuring a custom stone-surrounded pool and jacuzzia true retreat for elegant outdoor living, perfect for entertaining or relaxing in total privacy. Recent updates, including a new furnace and AC, enhance comfort and efficiency, while other thoughtful upgrades throughout the home reflect pride of ownership. The unfinished lower level invites your vision, offering the perfect canvas for a luxury extension. Just moments from Conestoga Mall, restaurants, trails, parks, schools, and more. A remarkable opportunity for the discerning buyer. (id:60365)
16 - 165 Green Valley Drive
Kitchener, Ontario
OVER 1,400 SQ FT OF LIVING SPACE! Move-in ready 3 bedroom, 2 bathroom home featuring a fully finished basement and carpet-free design throughout. The open concept main level welcomes you with a spacious living area leading into a modern all-white kitchen, complete with stainless steel appliances and a sleek tile backsplash. The adjoining dining room offers direct access to the backyard, perfect for entertaining. Upstairs youll find three great sized bedrooms, a 4-piece bath, and a convenient linen closet. The finished basement provides an additional living space, a 3-piece bathroom, laundry with sink, and plenty of storage. Ideally located near Conestoga College, shopping, trails, golf, and more! (id:60365)
117 Sunrise Drive
Hamilton, Ontario
Beautifully landscaped 3-bed, 2-bath bungalow in sought-after East Hamilton! This well-maintained home is just steps from Glendale Secondary and Viola Desmond Elementary- an ideal location for families. The bright, open-concept main floor features a functional layout with an updated kitchen with stainless steel appliances and plenty of natural light. Three spacious bedrooms and two bathrooms offer comfortable living, while the finished basement with a separate entrance provides flexibility for a home office, rec room, or in-law suite potential. There's already a water hookup in the basement and a large cellar that could easily be transformed into a wine room or extra storage space. Enjoy a private, fully fenced backyard with a patio and garden shed-perfect for entertaining or relaxing outdoors. Conveniently located close to parks, Eastgate Square, transit, and with quick access to the Red Hill Parkway, this is a solid, move-in-ready home in a prime, family-friendly neighbourhood! (id:60365)
128 Whithorn Crescent
Haldimand, Ontario
This beautiful 4-bedroom, 3-bathroom detached home, built in 2022, is located in the growing Avalon community. Enjoy a premium lot that faces a peaceful park and is only a short walk to the new school, perfect for families! Step through the double-door entry into a bright and spacious foyer. The main floor features 9-foot ceilings, hardwood floors, and a large open-concept living and dining area perfect for family time and entertaining. The gourmet kitchen includes upgraded cabinets, high-end stainless steel appliances, and an extra-wide, full-height patio door that fills the space with sunlight and opens to the backyard. Upstairs, you'll find a grand stained oak staircase with elegant metal pickets, a luxurious primary bedroom with a walk-in closet and private ensuite, plus three more spacious bedrooms and a convenient laundry room. Additional upgrades include large 30"egress windows in basement, Convenient laundry room with folding platform & storage cabinets on Second Floor.Zebra Blinds, a cold cellar in the basement (rare in the area), and direct access from the double garage. Blending comfort, style, and quality finishes, this home is truly move-in ready. Check out the 3D virtual tour link to fully appreciate this stunning home! (id:60365)

