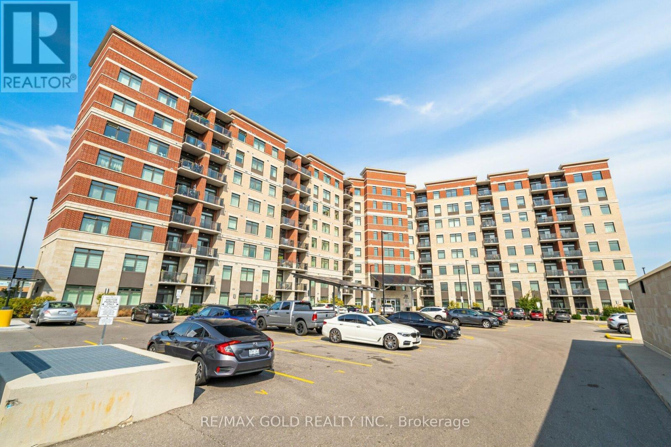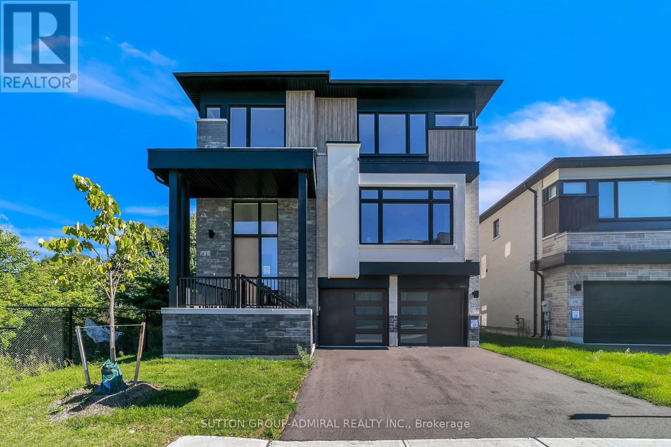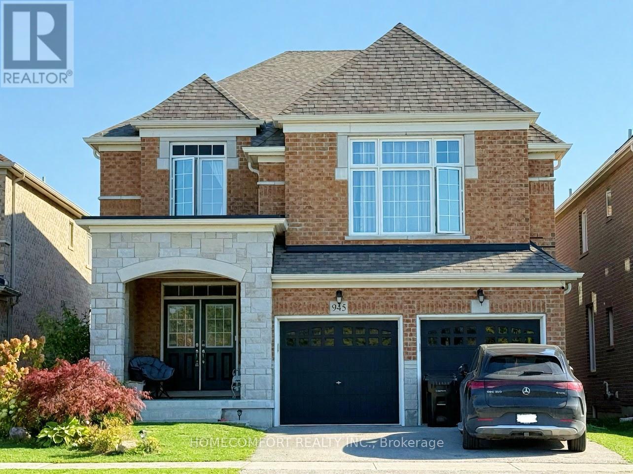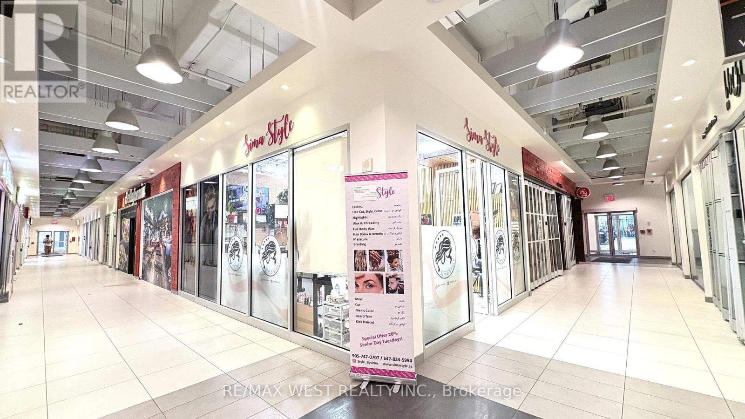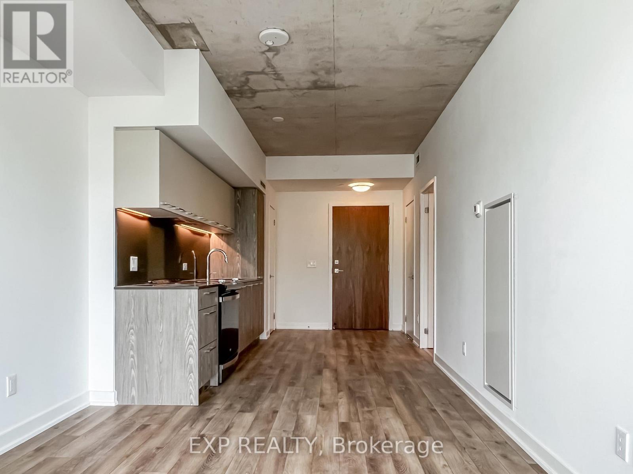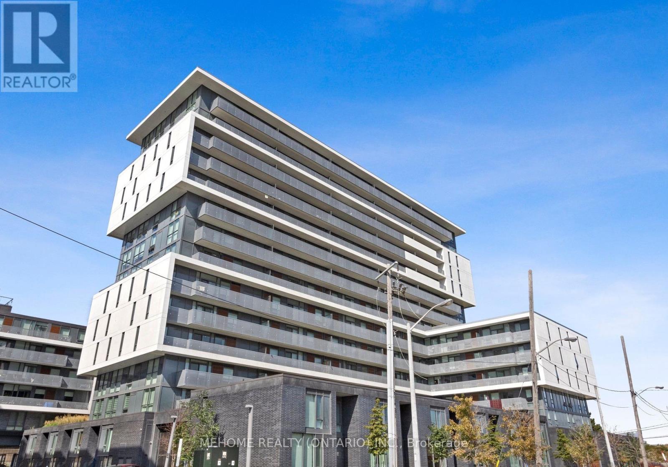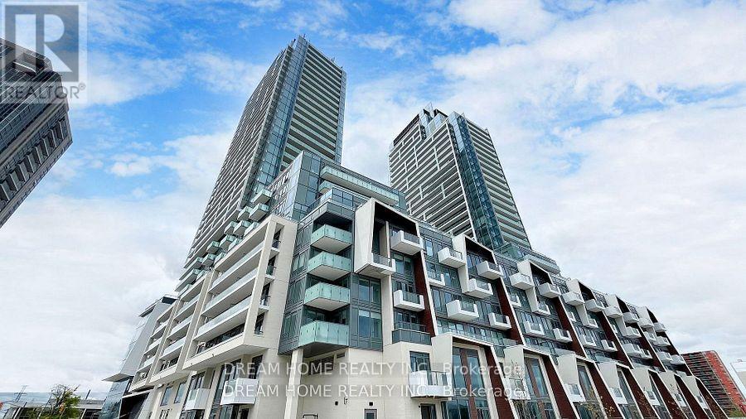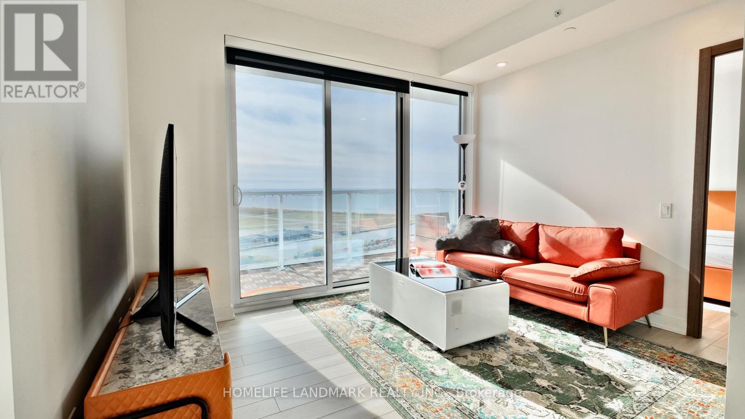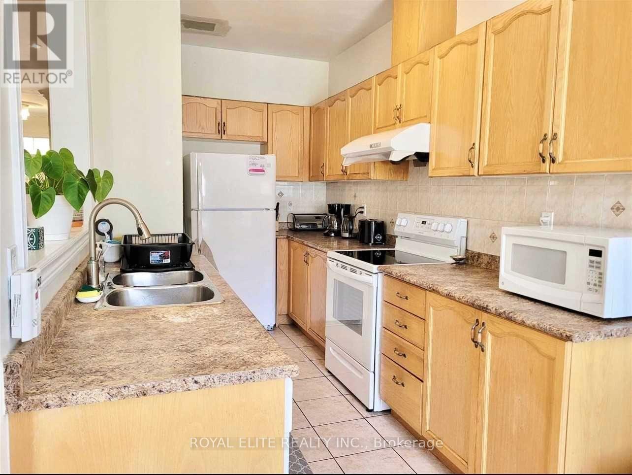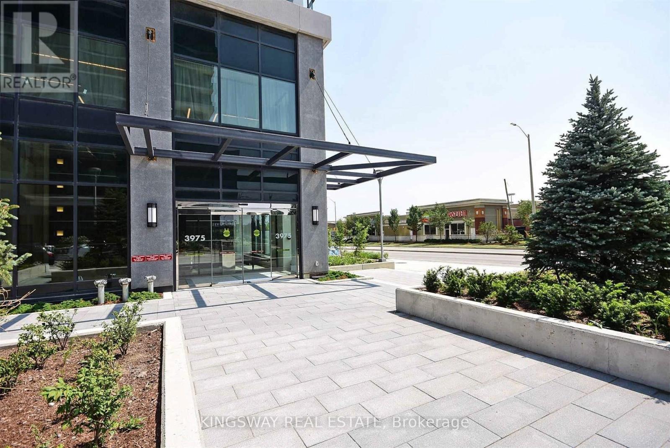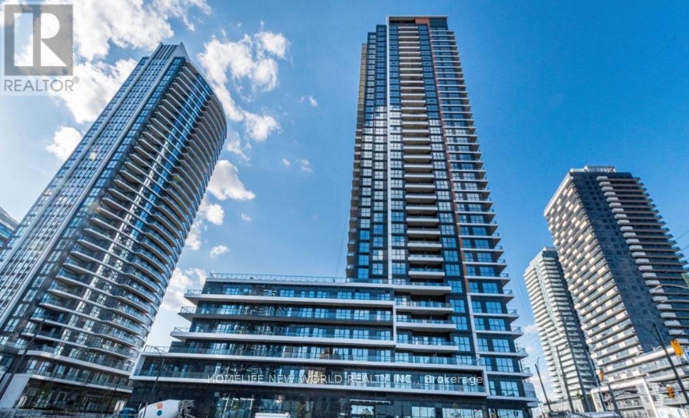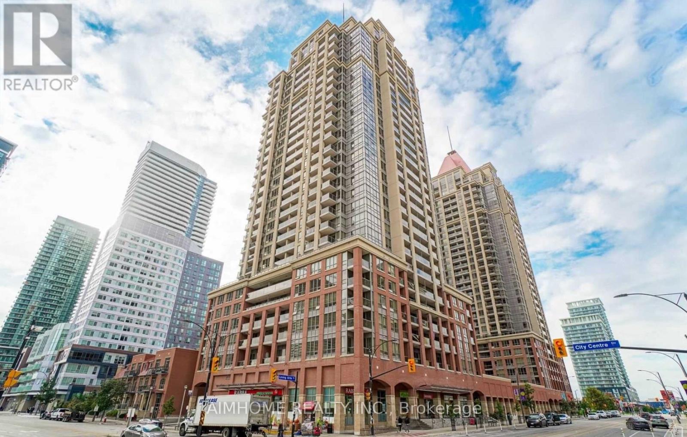412 - 39 New Delhi Drive
Markham, Ontario
Welcome To This Stunning, Spacious 2-Bedroom Plus Den And 2-Bathroom Suite In The Highly Sought-After Greenlife Energy Efficient Building!! Designed For Those Who Appreciate Quality, Comfort, And Sustainability!! This Beautifully Maintained Unit Offers Low Utility Costs Thanks To The Building's Eco-Friendly Construction And Energy-Efficient Systems!! An Excellent Choice For Those Seeking Modern Living With Long-Term Savings!! Step Inside And Experience A Thoughtfully Designed Open-Concept Layout That Maximizes Both Space And Light!! The Modern Kitchen Features High-End Finishes, A Convenient Pantry, Stainless Steel Appliances (Fridge, Stove, Dishwasher, And Over-The-Range Microwave), And Ample Counter Space!! Perfect For Everyday Cooking Or Entertaining Guests!! The Living And Dining Areas Flow Seamlessly Onto A Bright, Inviting Balcony!! Ideal For Enjoying Your Morning Coffee Or Relaxing In The Evening!! The Primary Bedroom Boasts A Large Closet And Ensuite Bath!! The Second Bedroom Offers Generous Space For Family Or Guests!! The Den Can Serve As A Home Office, Study Area, Or Cozy Reading Nook!! Adaptable To Your Lifestyle!! With Stacked Washer/Dryer And Window Coverings Included, The Unit Is Truly Move-In Ready!! Residents Enjoy Access To Outstanding Building Amenities Including A Fully Equipped Exercise Room, Games Room, Party Room, And Ample Visitor Parking!! The Property Also Comes With One Underground Parking Space And A Storage Locker For Added Convenience!! Located In A Prime Area, you're just Steps From Major Shopping Centres, Transit, Restaurants, Parks, And Minutes To Highway 407!! Making Commuting And Daily Errands A Breeze!! This Is The Perfect Combination Of Luxury, Practicality, And Eco-Conscious Living!! Ideal For Professionals, Small Families, Or Anyone Looking To Enjoy A Vibrant, Low-Maintenance Lifestyle In A Prestigious Greenlife Community!! Building Amenities Include A Fully Equipped Gym, Games Room, Party Room And Visitor Parking!! (id:60365)
23 Kingwood Lane
Aurora, Ontario
Welcome to this beautifully maintained family home nestled in one of Auroras most desirable neighborhoods. This property offers a spacious and functional layout filled with natural light, featuring generous bedrooms, a modern kitchen, and an inviting living area perfect for entertaining or relaxing. Located close to top-rated schools, parks, and amenities, this home blends comfort and convenience seamlessly. (id:60365)
945 Langford Boulevard
Bradford West Gwillimbury, Ontario
Absolutely Stunning 4 Bedroom Home In Bradford. Good View At Front, Many Upgrades, 9' Ceilings On Main, large windows in basement, Family Size Kitchen With Centre Island. S/S Appliances, Hardwood On Main Floor And Upper Hallway, Double Harwood Staircase, Double Door Entrance, Main Floor Laundry, Master Double Sided Gas Fireplace In Family Room And Office. Close To School, Shopping, Centre, Easy Access To Hw400.Walk To Elementary & B.H. Secondary School & Parks. (id:60365)
104 - 7181 Yonge Street
Markham, Ontario
Shops On Yonge, In the World on Yonge, At Yonge & Steeles, A Multi-Use Complex Featuring Retail Store, Fully Renovated Corner Unit With Great Exposure On The 2nd Floor, Directly Connected To 4 Residential Towers, Creating A High Traffic And Crowded Area With Constant Foot Flow. Excellent Accessibility With 4 Nearby Exit Doors (2 Outdoor Entrances And 1 From The Shopping Center And one connecting to the residential area ). Steps To Bank, Supermarket, Food court, Liberty Hotel Suites, and More. Ample underground Parking Available For Tenants And Visitors. Future Yonge/Steeles Subway Extension Coming Soon. (id:60365)
706 - 45 Baseball Place
Toronto, Ontario
Welcome to Riverside Square Condos, where luxury and convenience effortlessly blend to create the ultimate urban living experience. Located just off Queen Street in one of the citys most vibrant and trendy neighborhoods, this brand-new 1-bedroom condo is a dream come true for those who crave modern living with a touch of industrial flair. Whether you're a first-time buyer, young professional, or savvy investor, this condo offers a perfect slice of city life.With over 500 square feet of meticulously designed space, the unit boasts a chic, open-concept layout that maximizes every inch. The 9' high exposed concrete ceilings give the space a stylish, industrial-chic vibe, creating an environment that feels both sophisticated and cool. Imagine starting your day with sunlight streaming through the floor-to-ceiling windows, which not only flood the living area with natural light but also lead to your very own wall-to-wall balcony. From this serene spot, you can enjoy peaceful, north-facing views that provide a perfect escape from the hustle and bustle of city life.The primary bedroom is your personal haven, offering a generous double closet that ensures ample storage and its own beautiful view for you to wake up to. This is more than just a place to sleepits a restful retreat where you can recharge after a busy day.But its not just whats inside the unit that will make you fall in love. Riverside Square Condos offer a full suite of amenities designed to enhance your lifestyle. With 24/7 concierge service, youll always have peace of mind. The fully-equipped fitness center lets you keep up with your workout routine without leaving the building. And when it's time to relax, you have your pick of lounge areas, perfect for socializing or unwinding after a long day.Step outside, and you're instantly immersed in one of Torontos hottest neighborhoods. With immediate access to streetcars, youre minutes away from the downtown core. (id:60365)
626 - 120 Varna Drive
Toronto, Ontario
Welcome To This Stunning & Modern Studio Apartment In Excellent Condition In Yorkdale Residence Inc II. Bright Sunny West Facing Balcony In This Gorgeous Luxurious Unit. Open Concept Layout And Modern Kitchen With S/S Appliances. Spacious Floor To Ceiling Windows. 1 Locker Is Included. Condo Offers Amenities Including Gym, Party Rooms, Recreation Room, And 24/7 Concierge. Mins Walk To Subway/Ttc, Yorkdale Mall, Shopping, Restaurants, Playground At Ranee Park. Easy Access To 401/Allen Rd. Mins Drive to U Of T Ryerson, York University And Airport. A Must See!!! (id:60365)
1806 - 7 Golden Lion Heights
Toronto, Ontario
Located at the prime Yonge and Cummer area in North York, this elegant 1-bedroom plus den condo (den can be used as a second bedroom) offers modern urban living with one parking space and one locker. 1 Parking is included. Featuring an open-concept layout, high ceilings, floor-to-ceiling windows, and a full balcony with bright views.The sleek kitchen is equipped with built-in appliances, quartz countertops, and soft-close cabinetry. Enjoy world-class amenities including a fitness centre, pool, yoga studio, theatre, party rooms, and 24/7 concierge service. Just a 3-minute walk to Finch Subway and GO Station, and steps from parks, schools, shops, and restaurants, this condo perfectly combines luxury and convenience. (id:60365)
4016 - 17 Bathurst Street
Toronto, Ontario
Stunning South Facing Unobstructed Water View 3 Bedroom On High Floor! This Unit Is Absolutely Breath Taking! Elegant Marble Bathroom, Modern Open Concept Kitchen; Elegent Spa-Like Bath, Roller Blinds, Built-In Wardrobe And Designer Finishes From Top To Bottom And Access To 23,000 Sqft Of Hotel Style Amenities include state-of-the-art Gym, roof top bar, theater, indoor pool, pet spa, kids room, mini golf. Total 87,000sf retails include Loblaws Flagship Store, Shoppers, Joe Fresh, Lcbo, Steps To Transit, 8 Acre Park, School, Community Centre, Shopping, Restaurants, And More. 868 inside + 150 Balcony total 1018sf. (id:60365)
3395 Fountain Park Avenue
Mississauga, Ontario
Beautiful Semi Featuring 4 Bedrooms! Hardwood Floor Thru Out. Bright And Spacious Living Space. Steps To School, Groceries. Mins To Erin Mills Town Center, Highway 403, 401, Banks And Many Other Amenities Nearby. Tenant Content Insurance Required. Renting to a single family only. (id:60365)
706 - 3975 Grand Park Drive
Mississauga, Ontario
Luxury Condo Unit In Pinnacle Grand Park II, Unobstructed City View In The Heart Of Mississauga. Steps To Sq1 Mall, Bus/Go/Shopping/T&T, Library, City Hall, Sheridan College, Hwys. 9'Ft Ceiling /Floor To Ceiling Windows, Modern Designer Kitchen W Granite Counters/Ceramic Backsplash, Laminate Flooring, Master Room With 4Pc Semi Ensuite Bath. Excellent Amenities: Indoor Pool/Gym/Fitness Ctr, Party Rm, Outdoor Terrace W Bbqs. Theatre, Sauna, 24 Hrs Concierge. Aaa Tenant Only. No Pets. No Smokers, Tenant Pays Hydro Bill, Tenant Insurance & Refundable $350 Key Deposit. Owner Reserves The Right To Interview The Tenant. (id:60365)
705 - 15 Watergarden Drive
Mississauga, Ontario
Welcome to this spacious Brand new never live in 1 Bedroom + Den, 1 Bath suite at the highly anticipated Gemma Condos by Pinnacle Uptown. Thoughtfully designed living space + Terrace/balcony, this bright, open-concept home offers unobstructed city views through floor-to-ceiling windows. The versatile den is perfect for a home office, while the modern kitchen features sleek stainless steel appliances, contemporary cabinetry, and stylish finishes. Enjoy a sun-filled living and dining area, a generously sized bedroom, a 4-piece bath, and the convenience of in-suite laundry. This suite comes with 1 underground parking space and 1 locker. Building amenities including a 24-hour concierge, state-of-the-art fitness center, and an elegant party room. Set in the heart of Pinnacle Uptowns master-planned community, the location is as convenient as it is vibrant. Just steps from the upcoming Hurontario LRT, Walking to coffee shops, diverse restaurants, shopping plazas, parks, and local hidden gems. In minutes, you can be at Square One, Celebration Square, or Whole Foods, and commuting is effortless with easy access to Highways 403, 401, 407, and GO Transit. (id:60365)
2006 - 4080 Living Arts Drive
Mississauga, Ontario
tunning Unit, Stunning Views! Meticulously Maintained. This Functional 1Bed+Den Unit Includes An Inspiring Kitchen, Breakfast Bar, New S/S Appliances (2020), Overhead Wine Rack & Shelf. Good Size Master With Walkout Balcony. Brand New Laminate Floors Living, Dining,Den And Master. New Ceramic Floor In The Washroom. Come Live In The Centre Of The Action. Close To Major Highways, Sq1 Shopping Mall, Sheridan College Campus. (id:60365)

