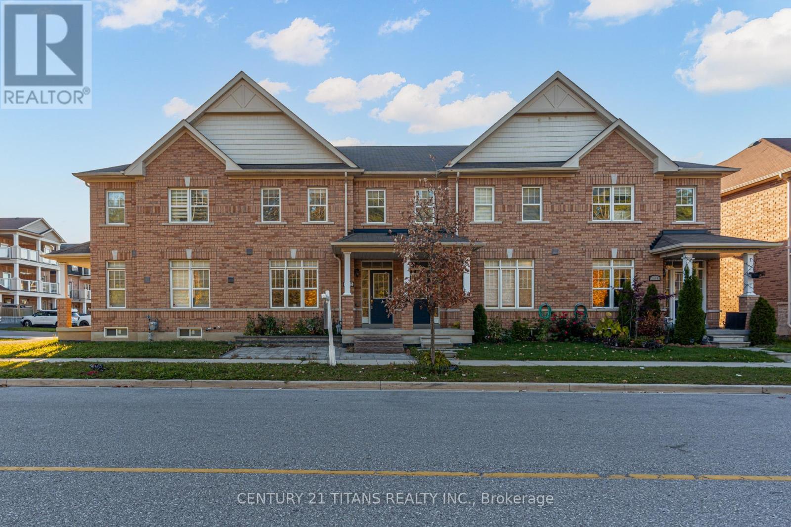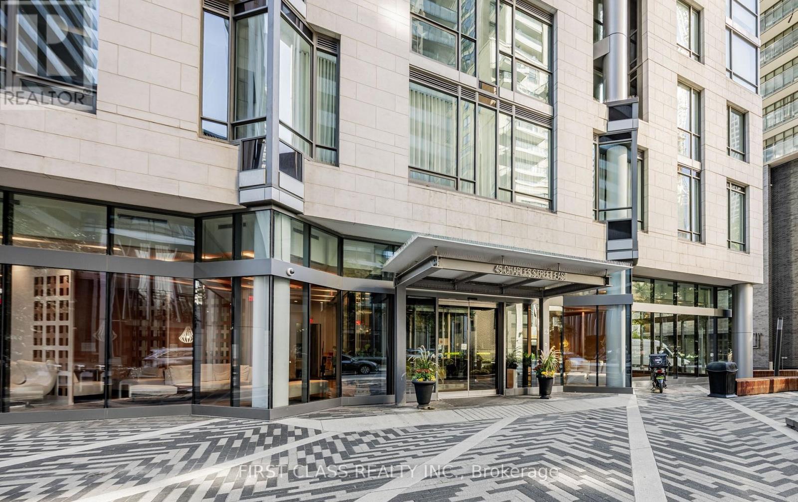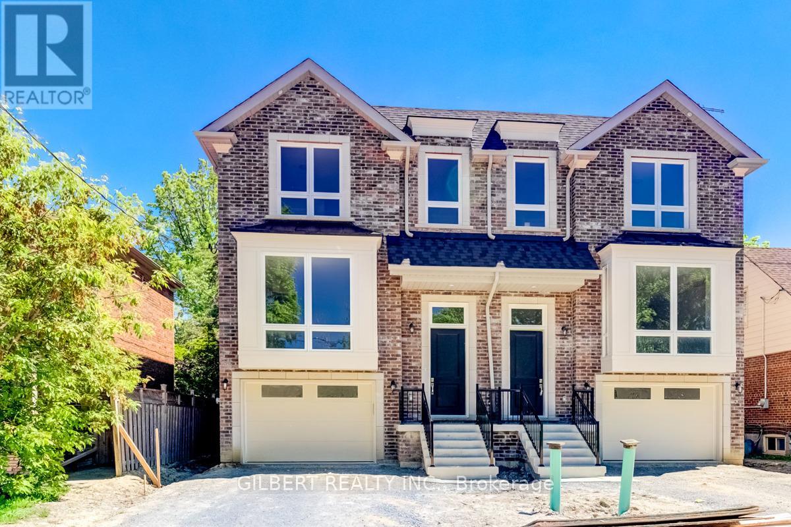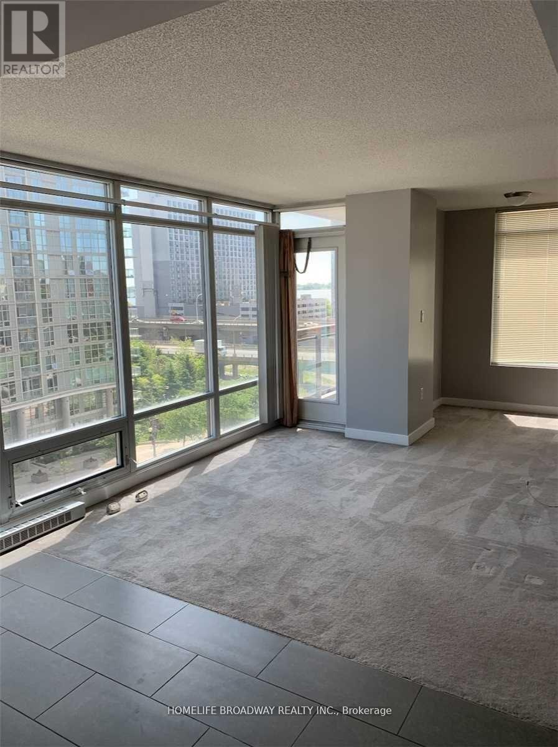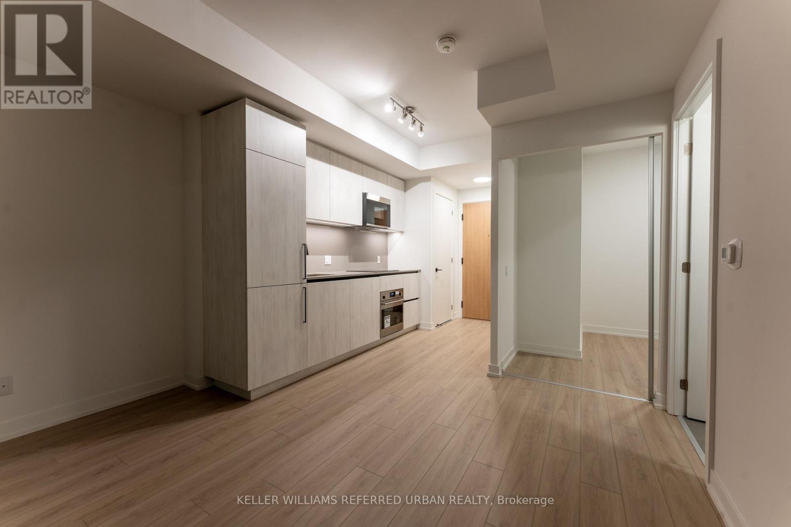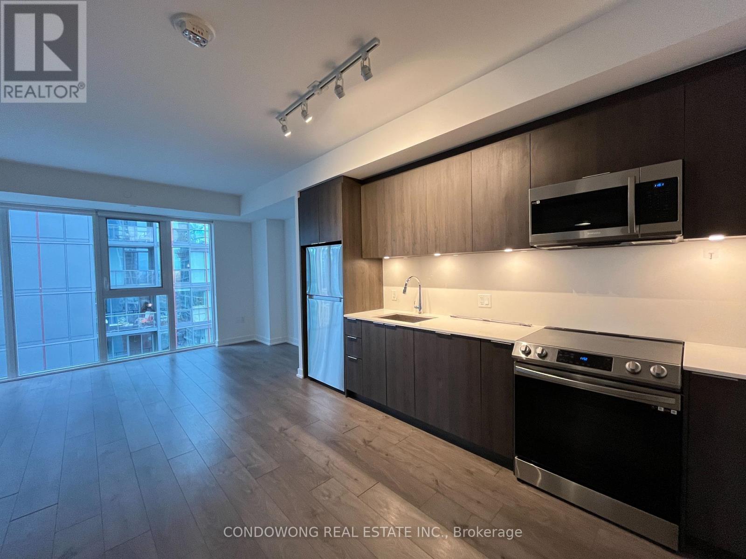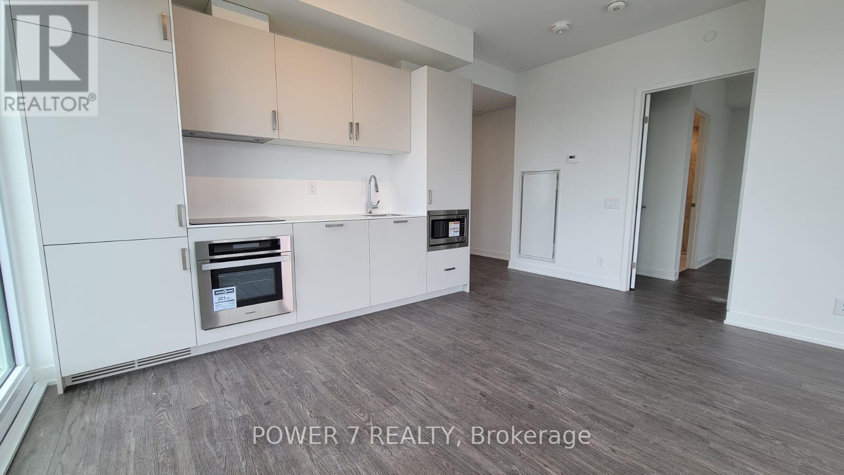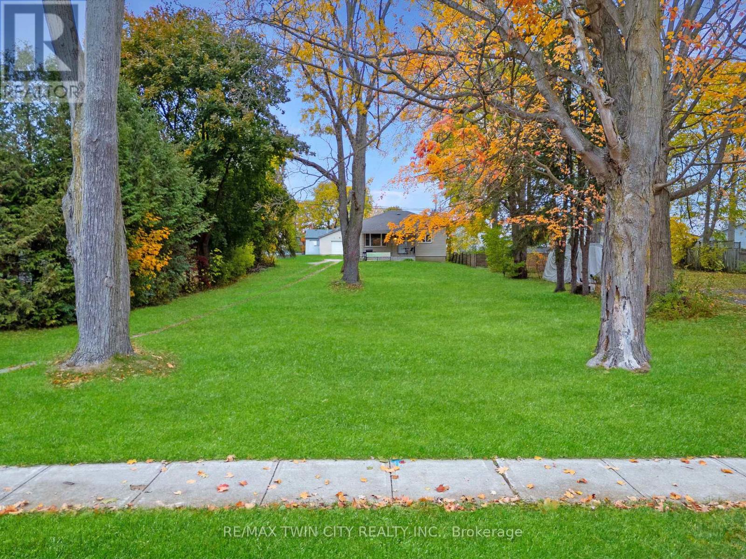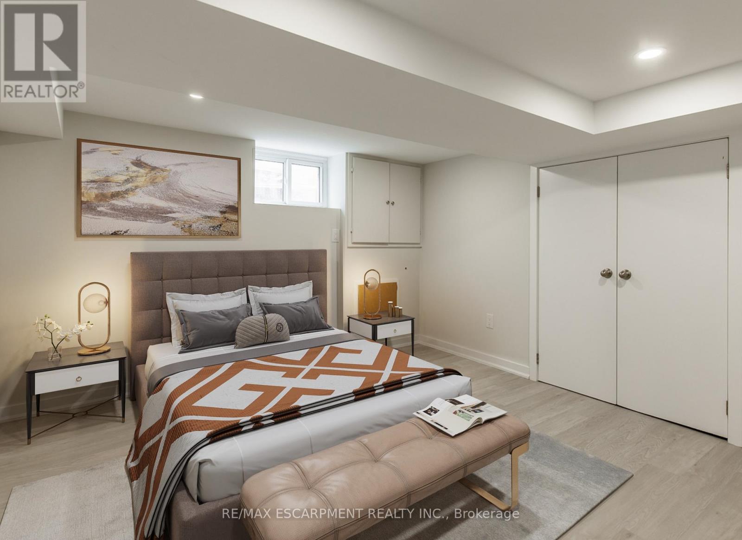2602 Tillings Road
Pickering, Ontario
Welcome to this urban sanctuary, a stylish 3 bedroom, 3 bathroom townhouse designed for modern living. This home is bathed in natural light that streams through generous windows, illuminating the sleek, contemporary finishes throughout. The heart of the home is the gourmet kitchen, featuring granite countertops, a classy backsplash, and high-end appliances, perfect for culinary enthusiasts. Nestled in the sought-after neighborhood and surrounded by a peaceful green belt, this must-see property boasts elegant wooden flooring throughout the main level. Conveniently located minutes from Highway 401 & 407, GO Train, public transit, shopping plazas, parks, top-rated schools, and the future sports multiplex (id:60365)
3012 - 45 Charles Street E
Toronto, Ontario
Excellent Location In The Heart Of Downtown Yonge/Bloor. The CHAZ Yorkville Condo Is Luxurious Living At Its Best With Modern Finishes And Open Concept Layout. Comes With 1 EV Parking Spot and 1 Locker. Laminate Flooring Throughout The Suite. Sophisticated Kitchen. Floor to Ceiling Windows With Lots of Natural Light From the South East. Walkout Balcony. Steps To TTC Subway, Great Location Close to Banks, Bloor Street Shopping, U of T, Many Restaurants, Coffee Shops, Annex And Numerous Entertainment Spots. (id:60365)
1208 - 215 Queen Street W
Toronto, Ontario
Modern 2 Bed, 1 Bath at Smart House Condos! Bright, efficient layout with sleek finishes, laminate flooring, and a stylish integrated kitchen. Enjoy a large private balcony with great city views. Locker included for extra storage. Located in the heart of downtown-steps to transit, shopping, restaurants, and entertainment. Perfect for urban living! (id:60365)
35a Marquette Avenue
Toronto, Ontario
This bright and spacious 4-bedroom, 4-bath home offers an open-concept layout with hardwood floors, pot lights, and elegant finishes throughout. The eat-in kitchen features a center island breakfast bar, stainless steel appliances, and opens to a cozy family room with a walkout to the deck and backyard. The expansive primary suite boasts his-and-hers closets, a luxurious ensuite, and a Juliette balcony. The lower level includes a recreation room, guest bedroom, and a convenient walkout. Situated in a thriving community close to shops, transit, parks, top-rated schools, and restaurantsthis is a must-see opportunity! (id:60365)
717 - 15 Brunel Court
Toronto, Ontario
Bright, floor to ceiling windows with an open concept kitchen, living and dining area. Don't miss the opportunity to live in this 1 bed plus den unit in Gallery Condos at Cityplace! Large closet in spacious bedroom and a den perfect for work / study space. Amenities include fitness room, basketball court, billiards, game/ lounge room, indoor pool, barbeques, etc. Steps to Toronto's Harbourfront, grocery stores, shopping, restaurants, and so much more! One parking space included. (id:60365)
Ph17 - 1030 King Street W
Toronto, Ontario
Beautiful 1+1 Penthouse Suite at DNA3! **COMES WITH 1 PARKING SPOT** This stylish, contemporary unit offers 564 sq ft of well-designed living space with a huge balcony and 9 ft ceilings. Enjoy floor-to-ceiling windows, dark wood flooring throughout, and a sleek modern kitchen with integrated fridge, stainless steel appliances, and a breakfast island. Fantastic layout with amazing building amenities - gym, party room, rain room, and rooftop terrace with BBQs. Prime location with Loblaws and TTC right at your doorstep. 1 parking space included. (id:60365)
406 - 35 Parliament Street
Toronto, Ontario
Brand-new 2-bedroom, 2-bathroom suite at 35 Parliament St, Suite406, offering 621sqft of interior living plus a 40 sqft balcony. North-facing with abundant natural light, featuring a modern kitchen with built-in appliances and contemporary finishes. The main bedroom includes a private ensuite bathroom.Located in the heart of the Distillery District, steps from cafés, boutique shops, galleries, and restaurants. Transit is convenient with the 504A King streetcar, 121 bus, and easy access to the Gardiner Expressway. EV parking and locker included in lease. (id:60365)
2309 - 357 King Street W
Toronto, Ontario
A Stunning 3 Bedroom Available In Great Gulf's Iconic 357 King West Building! Unit is Cleaned and Ready for Move In! Spectacular Cn Tower View. Full Size Samsung Appliances And Premier Finishes. Live In The Heart Of The Entertainment District, Neighboring Downtown's Best Restaurants, Bars And Coffee Shops With Easy Ttc Access. 5 Minute Walk To Queen Street Shopping, And Minutes To The Financial District. (id:60365)
4702 - 88 Queen Street E
Toronto, Ontario
Experience luxury living at the stunning 88 Queen Residences! This bright and spacious 2-bedroom, 2-bath corner suite offers (714 SF +134 SF Balcony, Total: 848 SF) a functional layout with soaring smooth ceilings, vinyl flooring, and floor-to-ceiling windows that fill the space with natural light.The modern kitchen is designed for both beauty and function - featuring integrated stainless steel appliances, porcelain countertops and backsplash, built-in cooktop, oven, microwave, and under-cabinet lighting. The open-concept living and dining area is perfect for entertaining or relaxing with panoramic city views.Both bedrooms are well-sized with generous closets. The primary suite includes a spa-inspired ensuite with a glass shower enclosure, elegant custom vanity, and porcelain tile finishes.Additional features include in-suite laundry, individual climate control with heat and A/C, and a 24-hour concierge with secure access and personal intrusion alarm system.Enjoy exceptional building amenities and an unbeatable downtown location - steps to Queen Subway Station, Eaton Centre, Toronto Metropolitan University, St. Lawrence Market, and the Financial District. Building Amenities: 24-Hr Concierge, State-Of-The-Art Fitness Centre & Yoga Studio, Co-Working Lounge & Business Centre, Private Dining Room & Party Room, Theatre / Screening Room, Rooftop Infinity Pool With Cabanas & BBQ Area, Outdoor Terrace With Fireplaces & Lounge Seating, Guest Suites, Bike Storage & EV Charging Stations. (id:60365)
2205 - 575 Bloor Street E
Toronto, Ontario
Tridel Built Via Bloor, Beautiful Corner Unit On High Floor With 1 Bedroom + Den & 1 Bathroom, Bright And Spacious Layout With Large Picture Windows, Open Balcony With Panoramic View, Fabulous Amenities, Minutes To Sherbourne And Castle Frank Ttc Subway Station And Dvp. Must See. 567 Sq Ft Per Builder's Plan. (id:60365)
305 Hall Street
Ingersoll, Ontario
Serviced Lot in Ingersoll - Build Your Dream Home! Looking for the perfect place to build your next home? Welcome to 305 Hall Street, a fully serviced residential lot in a quiet Ingersoll neighbourhood - measuring approximately 132 x 66 feet (40.17 x 20.12 metres). With utilities already at the lot line and ample space for a custom build, this property offers flexibility, convenience, and the chance to bring your vision to life. Located minutes from schools, parks, and Highway 401, it's a rare opportunity to create your dream home in a peaceful, family-friendly community. (id:60365)
2 - 129 East 22nd Street
Hamilton, Ontario
Welcome to 129 East 22nd - your home in a safe, quiet, prime neighbourhood surrounded by friendly neighbours and close to transit, restaurants, grocery stores, fitness centres, and more. This home features two generous bedrooms, each offering ample closet space, helping keep everything organized and tidy. Enjoy cooking again in your beautiful modern kitchen with soft-close cabinetry, stone countertops, and stainless steel appliances including a fridge, flat-top self-cleaning stove, and high-efficiency quiet dishwasher. Utilities: Heat and water included. Hydro separately metered and paid by the tenant. Parking: Included. Available: Immediately. (id:60365)

