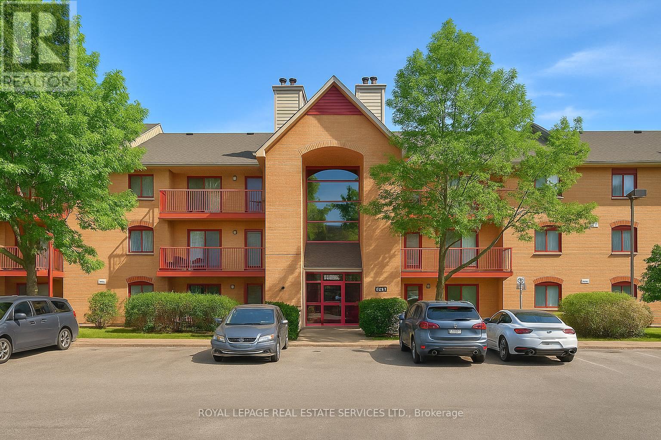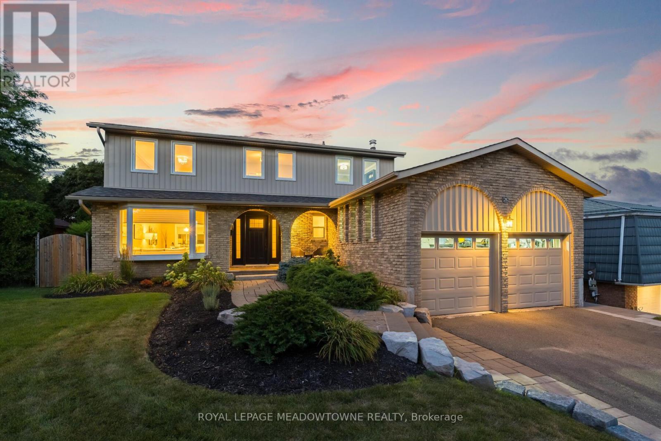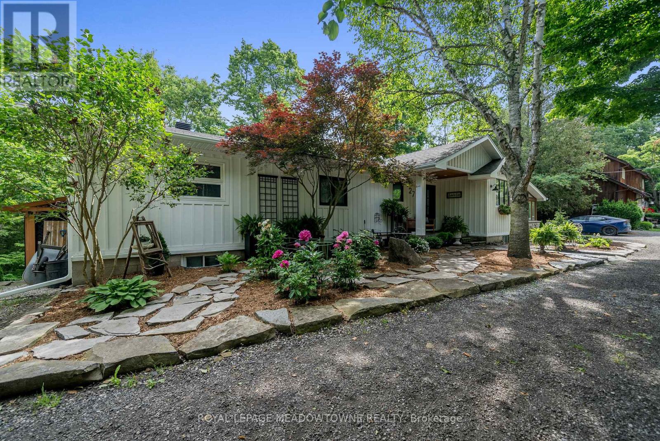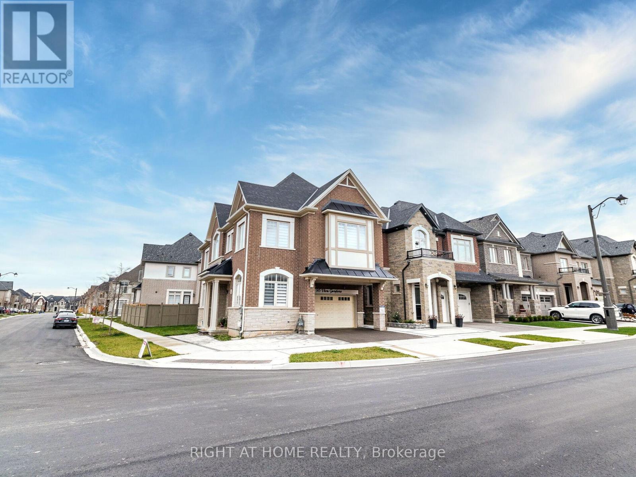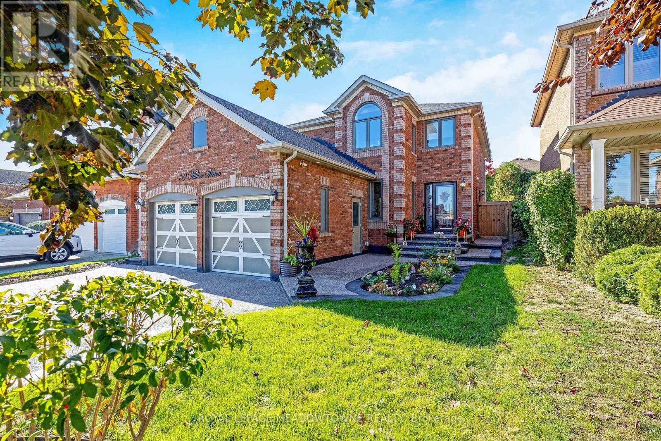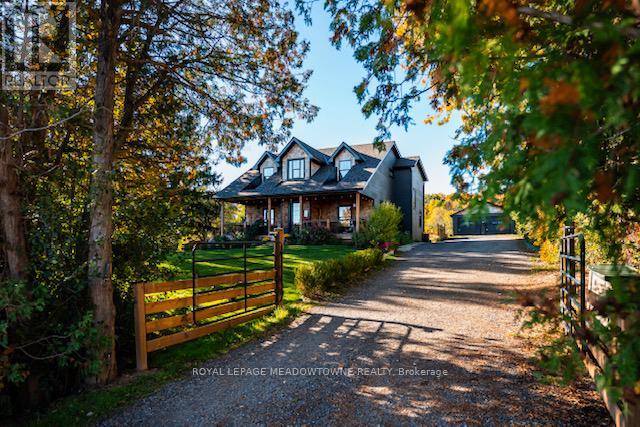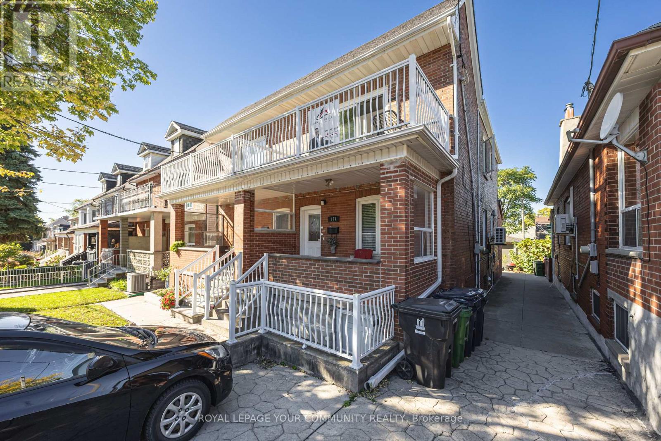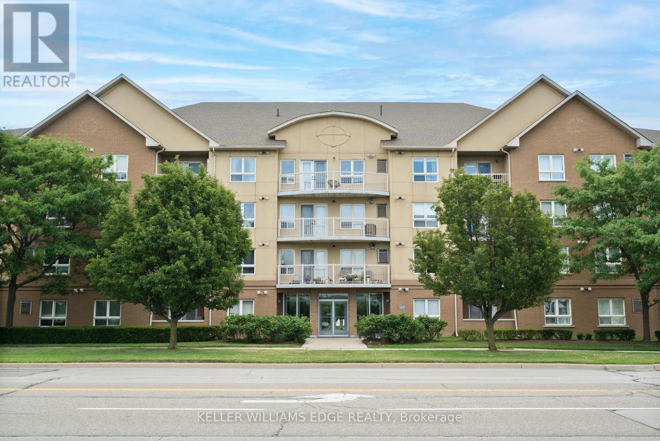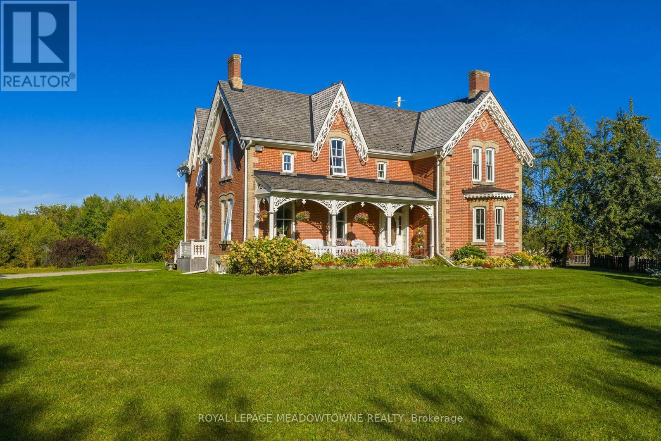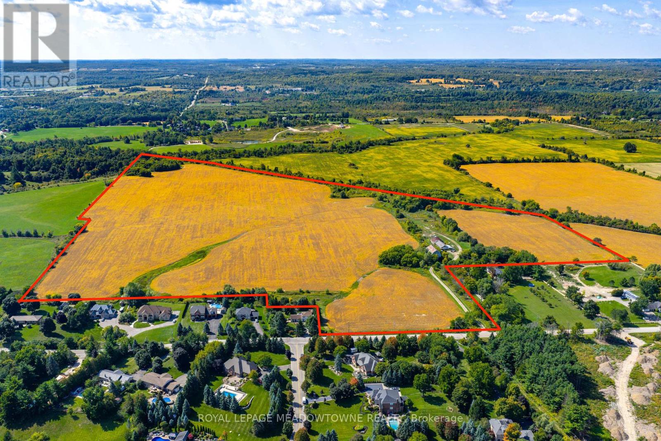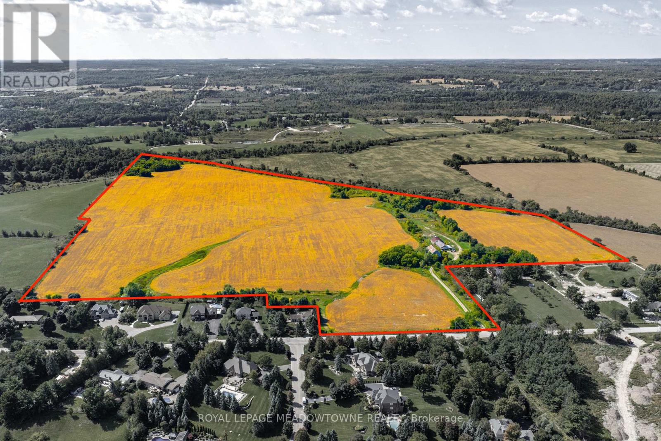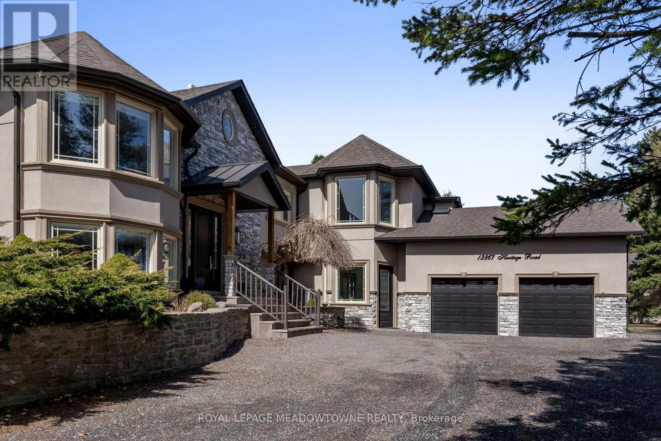1734 - 1478 Pilgrims Way
Oakville, Ontario
Prime rental opportunity in Glen Abbey - top-floor condo in Pilgrims Way Village! Discover an exceptional rental opportunity in Pilgrims Way Village, a meticulously maintained complex nestled in the heart of the desirable Glen Abbey community. This prime location is within walking distance of Pilgrims Way Plaza, Pilgrim Wood Public School, Abbey Park High School, Glen Abbey Community Centre, parks, and an extensive network of trails perfect for walking, hiking, and biking. This spacious top-floor two bedroom condominium offers an open-concept layout, stylish flooring, dining room, cozy living room leading to a large private balcony with direct access to the storage locker, and a generous primary bedroom with a walk-in closet. The kitchen features white cabinetry, a designer backsplash, and newer appliances, while the spa-inspired four-piece bathroom and in-suite laundry add to the unit's convenience. Complex amenities include a party room, exercise room, billiards, and a sauna. The monthly rental fee covers building insurance, water, and one outdoor parking space (extra parking space available if needed at an additional cost). This unbeatable location offers easy access to shopping, dining, hospital, Glen Abbey Golf Club, and essential amenities. Ideal for commuters just minutes to the QEW and close to the GO Station and #407. (id:60365)
25 Hillside Drive
Halton Hills, Ontario
It is a showstopper... on just shy of 1/4 of an acre in town!!! One-of-a-kind, incredible entertainers dream yard with saltwater pool, stunning landscaping and hardscaping plus tons of privacy in fabulous Marywood Meadows just steps from the fairgrounds, farmers market, library/cultural centre and adorable shops and restaurants in Downtown Georgetown. Beautifully maintained and updated four bedroom family home with large living/dining room featuring hardwood floors, crown moulding and pot lighting open to the renovated kitchen with quartz counters and granite centre Island and views of the spectacular yard... watch the kids while prepping dinner. Cosy family room with wood-burning fireplace, hardwood floors and walk-out to patio and pool. Four good size bedrooms with spacious primary suite boasting a 3pc ensuite and walk-in closet. The lower level is set up with a huge gym space and large laundry room. Fully fenced yard. Two generator hook ups ready for your generator. Cogeco at house plus Bell fibre available. Air conditioner 2 years old. Nothing to do but move in and enjoy. Tastefully decorated with neutral tones throughout and in mint condition. You'll be impressed! (id:60365)
27 Tweedle Street
Halton Hills, Ontario
Welcome to this beautifully reimagined 4-bedroom home, privately nestled along a quiet gravel lane in the scenic village of Glen Williams. Set on nearly an acre with uninterrupted, year-round views of the Credit River, this property offers a rare fusion of peaceful nature and modern elegance. Step into the inviting sunroom -- bathed in natural light, its the perfect space to welcome guests, set up a creative home office, or simply relax with a good book. Inside, the main floor features stunning white oak floors and a breezy, open-concept layout that effortlessly connects the kitchen, dining, and living areas -- ideal for both everyday life and memorable entertaining. At the heart of the home, the chef-inspired kitchen combines functionality with elevated design. It boasts top-of-the-line Café appliances, ample cabinetry, and a striking picture window above the sink, framing views of the surrounding landscape. Upstairs, the serene primary suite offers a generous retreat, complete with a contemporary ensuite and space to unwind. Glass railings lead to the fully finished walkout basement, where abundant natural light and luxury vinyl plank flooring create a warm, open ambiance. This level includes a spacious family room, an additional bedroom and full bathroom, plus a versatile workshop area that could easily serve as a guest suite or creative studio. Outside, expansive decks provide a front-row seat to the river's beauty -- perfect for morning coffee, weekend lounging, or evenings under the stars. Offering the best of both worlds, this secluded escape is just seven minutes from the Georgetown GO Station, putting city access within easy reach while enjoying the charm and tranquility of Glen Williams. (id:60365)
95 Viva Gardens
Oakville, Ontario
Beautiful Valery home with 4 + 1 bedrooms, 5 bathrooms, offering approx. 3400 sq ft including professionally finished basement by the builder. Extensive upgrades including, engineered hardwood flooring, plaster Crown Moulding throughout main Fl and upper hallway, 10 & 9 ceilings, great room with fireplace, upgraded tiles on main fl. surround system on main Fl, beautiful kitchen with quartz counters, quartz backsplash, breakfast counter and top of the line Jenn-Air SS appliances, gas stove and gas oven.. Enlarged basement windows & rough-in for wet bar. 2nd floor laundry room. All upstairs bedrooms have ensuite bathrooms & the primary bedroom with luxe 5-piece ensuite soaker tub & glass shower. Close to schools, hospital Hwy, parks and lots more. Incredible value here! 10+! **EXTRAS** Some Furniture can be included please ask LA. (id:60365)
39 Miller Drive
Halton Hills, Ontario
WOW factor! This stunning 4-bedroom, 4-bath home has been beautifully updatedinside and out with thoughtful renovations and high-quality finishes. In 2022, theproperty underwent a complete transformation with all new windows and doors,including garage doors and openers, a fully renovated kitchen with premium appliances,updated bathrooms, new hardwood flooring on the main and second floors, porcelaintile on the main level, modern stairs and pickets, a custom family room entertainmentwall with electric fireplace and Bluetooth, and a redesigned laundry room with pantry,sink, and appliances. Additional upgrades included a new pool cover, outdoor pot lights,indoor spotlights, upgraded trim and window ledges, new door hardware throughout,and replacing basement carpet with hardwood flooring. Most recently, in 2025, thebackyard oasis was further enhanced with new pool plumbing, filter, and pump, whilethe exterior received a stunning upgrade with aggregate concrete poured around theentire home and driveway, adding both curb appeal and function. (id:60365)
13394 Tenth Line
Halton Hills, Ontario
Custom Built 2019 Modern Farmhouse Retreat Surrounded by Nature w approx 3300sq ft finished sq ft, 5 bdrms, 2 kitchensNestled between the Silver Creek and Terra Cotta Conservation Areas, this custom-built modern farmhouse offers the perfect country retreat just 10 minutes from Georgetown, Erin, and Brampton, with easy access to highways.Situated on just under 2 exquisite acres abutting conservation areas, minutes to the Credit River and the GlenWilliams Arts District shops and restaurantsDesigned with a seamless blend of contemporary style and country charm, made for family living & entertaining with wide open spaces and a welcoming layout.The chefs kitchen is a showstopper, featuring a full-size side-by-sidefridge and freezer, a dual fuel five-burner gas stove, and abundant custom cabinetry. Originally designed as afour-bedroom home, the current owners have converted the 4th bdrm into an expansive dressing room connected tothe primary suite complete with balconey The conversion is easily reversible as the original framing remains. Theprimary ensuite features a standalone, oversized soaker tub perfectly positioned beneath windows that framebreathtaking views of the Niagara Escarpment.The two additional bedrooms are generously sized with large closetsand picturesque views from every window. The finished lower level offers a private one-bedroom suite with aseparate side entranceideal for guests, multi-generation or teen hangouts. A separate home gym adds functionalityto the space.Enjoy landscaped grounds, gated long private driveway , a covered front porch, and a serene covered back porchoverlooking mature trees and open skies. The oversized two-car garage includes convenient rear yard access andEVCWell is exceptional with 5 gallon/minute flow rate ( attachment) Home drawings pdf avail. Generlink transfer switchfor back up power.Septic, furnace, windows, shingles, electrical (200amp), plumbing 2019. AC 2025.Garage electric upgrade 2024 (id:60365)
154 Day Avenue
Toronto, Ontario
Calling All Investors!! Rarely Offered a Well Kept Semi-detached 2 Storey Home Transformed Into a Rental Tri-Plex in the Heart of Toronto. This Home has been retrofitted So that each unit is self contained with separate entrances and with a shared Laundry. The main level consists of 2 bedroom 1 bath with gully style with hardwood floors. The Second Floor and Basement Apartment are 1 Bed 1 Bath Unit. Set in a desirable neighborhood close to schools, parks, and transit, this home offers A turnkey setup with Huge Potential Upside. Don't miss the opportunity to own a piece of Toronto Heritage. Additional Features Include a Second floor terrace, a 1 Car Detached Laneway Garage with ample storage space and 2 Car parking pad outfront. Close Proximity To New Eglinton Subway Line and Yorkdale Mall within a short travel distance. Don't miss out! (id:60365)
304 - 4450 Fairview Street
Burlington, Ontario
This bright and spacious 1 bed + den condo is in a prime Burlington location. Enjoy LOW condo fees and a smart layout with an open living area and a den featuring a closet, perfect for a home office or guest space. Ideal for commuters with Appleby GO Station just minutes away and quick access to the QEW. Includes 1 parking space and 1 locker, with the option to rent an additional parking spot. Clean, well-managed building close to shopping, dining, and everyday essentials. A great opportunity for first-time buyers, downsizers, or investors. Move in and enjoy comfort & convenience. (id:60365)
16089 Shaws Creek Road
Caledon, Ontario
Stunning Restored Victorian Farmhouse on 57 Private Acres with Barn & Trails Originally built in 1860 by the McEachern family, this Grand Victorian farmhouse has been beautifully restored, blending timeless craftsmanship with modern comfort. Privately set on 57acres, this rare country retreat features high ceilings, original stonework, hardwood and tile flooring, and countless preserved architectural details including limestone windowsills, gingerbread trim, and a dramatic spiral wood staircase. The spacious 3-bedroom home features an updated open-concept kitchen that flows seamlessly into a large dining area ideal for family gatherings and entertaining. The sun-filled living room is accented with original plaster crown molding and oversized windows that frame views of the garden. The luxurious primary suite offers a spa-like ensuite bath and a huge walk-in closet. Nearly every window offers a postcard-worthy view whether overlooking the historic stone ice house(which could serve as a studio or workshop), the Mennonite-restored bank barn, the fenced paddocks, vegetable gardens, or open meadows. Equestrian-ready, the bank barn features 5 stalls, a wash stall, tack room, and spacious hayloft. There's also a large heated workshop for hobbies or home business use. The land is enrolled in a managed forest program for significant tax savings, and private trails invite riding, hiking, mountain biking, and exploring. Located on a quiet country road just minutes from Caledon amenities, near the GO Train, and within easy commuting distance to the city. Live the country dream with all the comforts of modern living and the beauty of historic charm. (id:60365)
12528 9 Line
Halton Hills, Ontario
This is a 76+/- acre property that checks all the boxes and superlatives. Long views, fantastic location, small town living, close to all major cities and amenities, paved road, rural living, wonderful opportunity to build your perfect home or estate with protected countryside all around. An original bank barn and expansive workshop on the property allow for so many opportunities. Glen Williams boasts artisans shopping, restaurants and pubs a wonderful school and walking distance to Georgetown and all it offers. Erin is minutes away as well.Buyer to perform all due diligence. Property wholly within the Greenbelt. Zoned Protected Countryside. No VTB. Property being sold by Estate Trustee. Seller provides no warranty. Being sold as is, where is. No representations or warranties are made of any kind by the seller or agent with regards to this property, all information should be independently verified. (id:60365)
12528 9 Line
Halton Hills, Ontario
This is a 76+/- acre property that checks all the boxes and superlatives. Long views, fantastic location, small town living, close to all major cities and amenities, paved road, rural living, wonderful opportunity to build your perfect home or estate with protected countryside all around. An original bank barn and expansive workshop on the property allow for so many opportunities. Glen Williams boasts artisans shopping, restaurants and pubs a wonderful school and walking distance to Georgetown and all it offers. Erin is minutes away as well. Buyer to perform all due diligence. Property wholly within the Greenbelt. Zoned Protected Countryside. No VTB. Property being sold by Estate Trustee. Seller provides no warranty. Being sold as is, where is. No representations or warranties are made of any kind by the seller or agent with regards to this property, all information should be independently verified. (id:60365)
13867 Heritage Road
Caledon, Ontario
Brand New Custom Luxury Home in Sought-After Southwest Caledon! Be the first to live in this exceptional, privately built estate on a stunning ravine lot near Terra Cotta. Offering over 4,000sq ft of premium living space, this home combines luxury, functionality, and privacy within minutes to GO, Pearson Airport, major highways, and amenities. Featuring a designer chefs kitchen with quartz countertops, oversized island, high-end appliances, and separate pantry. Soaring 22-ftceilings in the living room with custom trim & fireplace. Main floor great room with family/dining area and walkout to a pool-sized yard. Primary suite includes a spa-inspired ensuite, walk-in closet, private balcony, and bonus office/nursery space. Flexible layout with main floor bedroom offering a separate entrance, ensuite bath, and kitchenette ideal for nanny, in-laws, or home office. Quality finishes throughout: thick hardwood flooring, heated floors, custom wood doors & trim, and built-in closet cabinetry. Ample parking, large garden shed/workshop, and the perfect balance of country tranquility with city convenience. High-end appliances, custom trim & millwork, heated floors, separate pantry, private balcony, garden shed, extensive parking. (id:60365)

