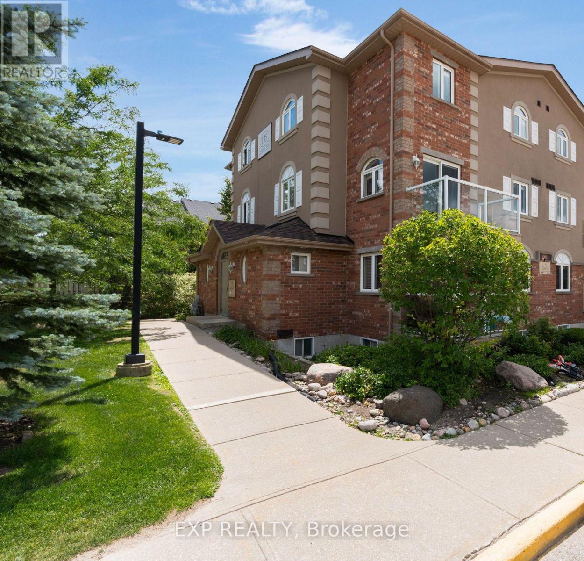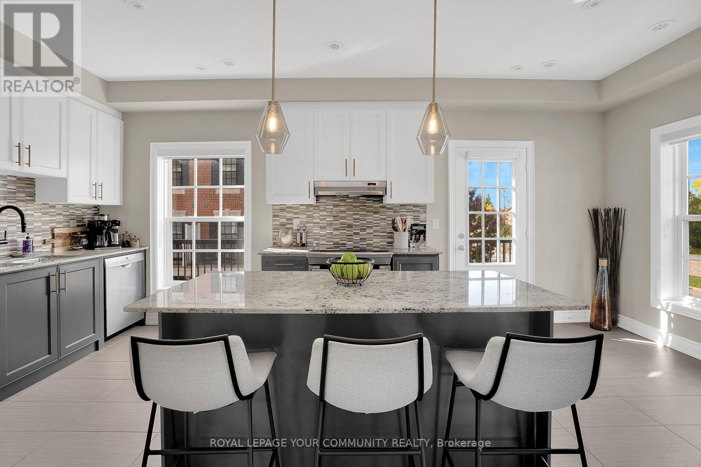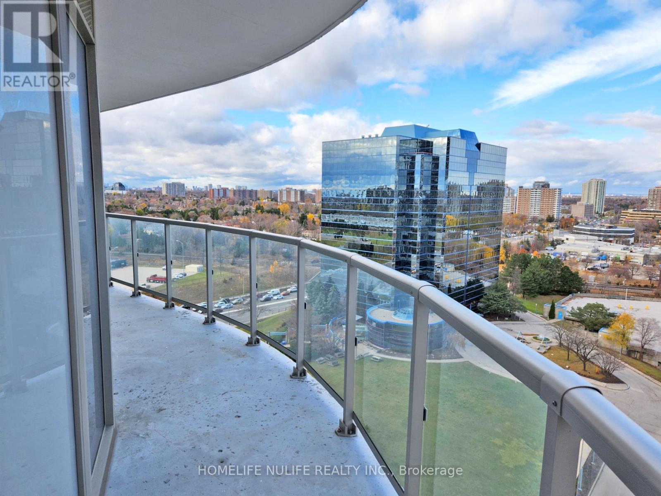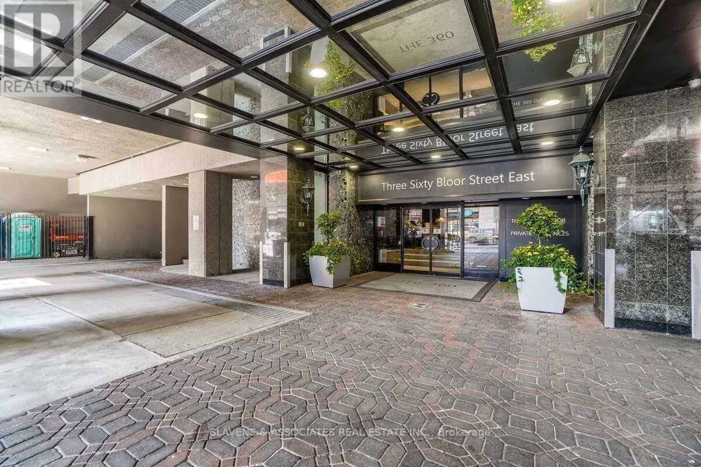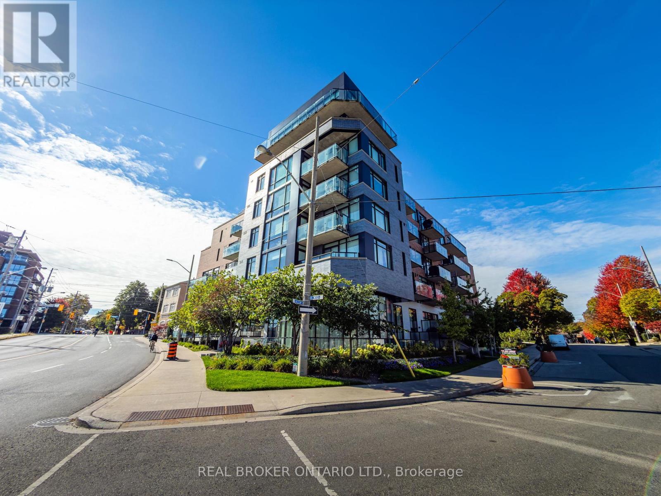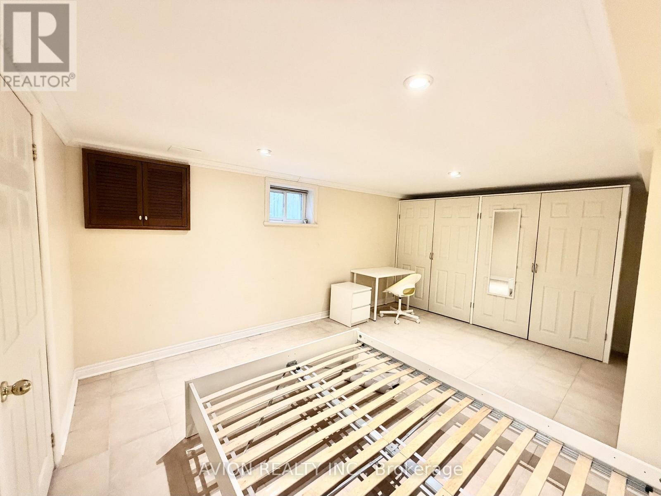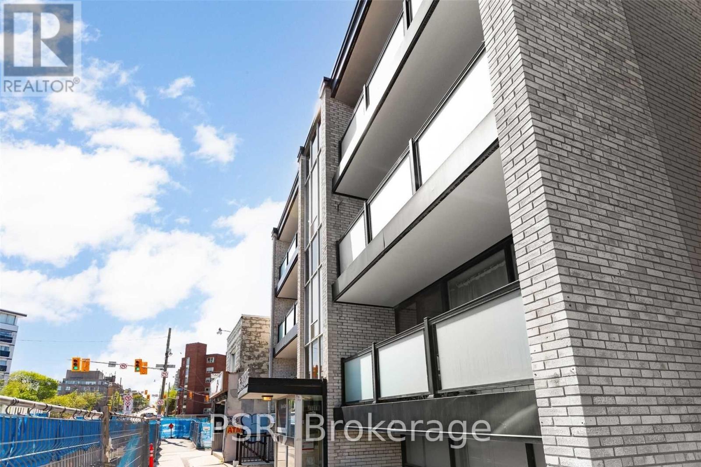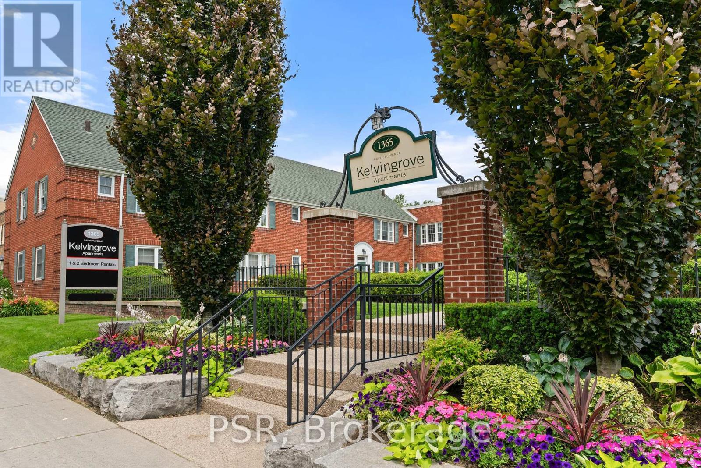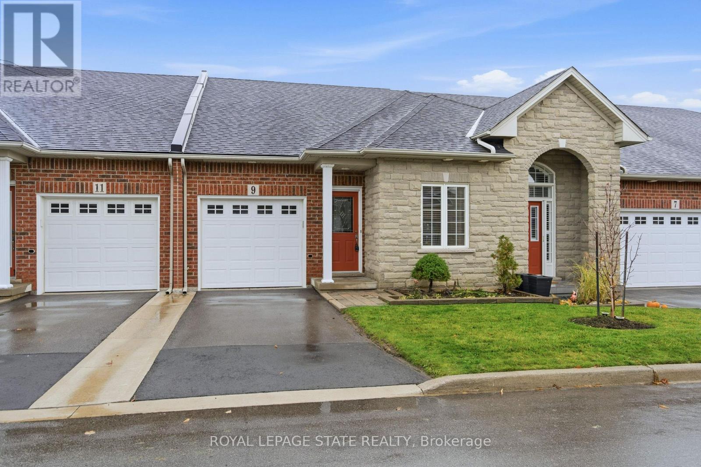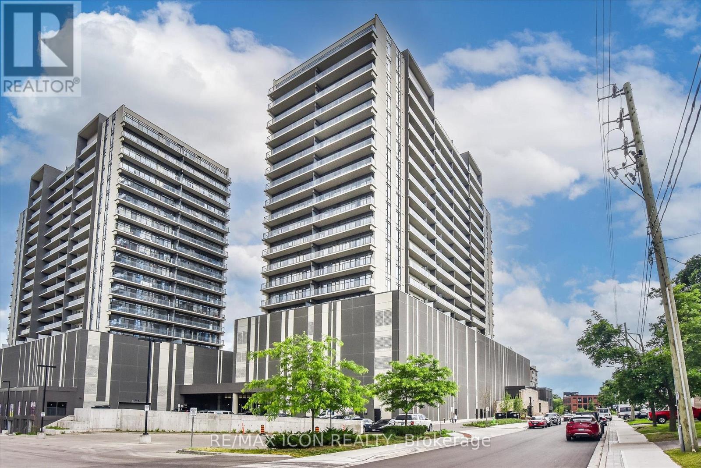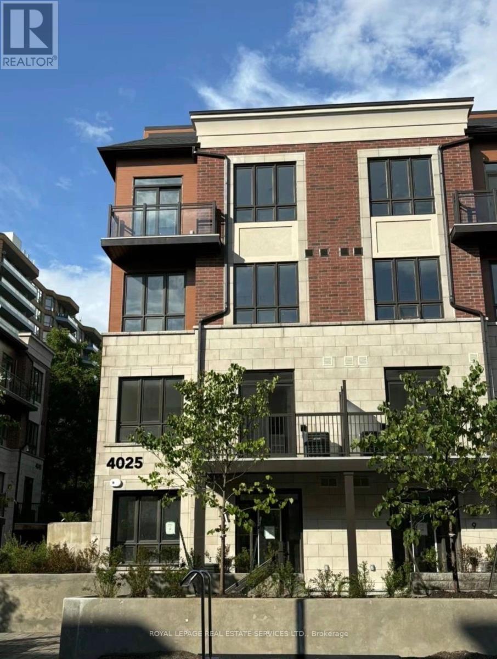3 - 135 Sydenham Wells
Barrie, Ontario
Presenting 135 Sydenham Wells - Unit 3. This inviting multi-level townhouse is located in a safe, family-friendly community in Barrie's desirable north end. Offering a unique corner layout, this home is filled with natural light from numerous windows, creating a bright and airy atmosphere throughout. The main level features an open-concept living and dining area, quality hardwood flooring, a convenient 2-piecebathroom, and a walk-out to your private balcony ideal for relaxing or entertaining guests. The stylish kitchen includes stainless steel appliances and blends seamlessly into the main living space. Upstairs, you'll find two generously sized bedrooms, each with walk-in closets, along with a spacious 4piece bathroom featuring an oversized vanity. Enjoy the convenience of exclusive parking spot #14, located right outside your front door, plus added peace of mind with on-site security cameras. This pet- and family-friendly complex also includes a playground and green space, perfect for outdoor enjoyment. Located just minutes from Georgian College, Royal Victoria Hospital, Highway 400, and a wide range of amenities including restaurants, gyms, and shopping, this home offers comfort, convenience, and community. (id:60365)
8 - 10060 Keele Street
Vaughan, Ontario
A Must See! Opportunity knocks with this unique Luxury 3+1 Bedroom Live & Work from home, 4 washroom end-unit townhome offering exceptional versatility and income potential! The ground floor commercial space features a AAA tenant paying $1,650/month + HST + 1/3utilities, leased until March 31st 2026, willing to extend, providing excellent investment value. This space can also be converted to a 4th bedroom, home office, or private business suite-perfect for professionals or multi-use living. Enjoy a functional, bright layout with 9' smooth ceilings and hardwood floors. The home is filled with natural light with multiple balconies, a skylight over the stairwell, and a private rooftop terrace ideal for entertaining or relaxing. Direct access from ground floor to single-car garage, Large windows throughout for an airy, open feel, Prime location-steps to Maple GO Station, shopping, schools, and amenities, Easy access to Hwy 400 for convenient commuting. A perfect blend of modern living, income opportunity, and commercial flexibility - this property is truly one of a kind! Over $60,000.00 Spent in Upgrades, See Attached List! (id:60365)
8912 Martin Grove Road
Vaughan, Ontario
A true multigenerational home on a premium 47 122 ft lot in prestigious Elder Mills-complete with a rare in-law suite, two interior staircases, two kitchens, and parking for up to 6 cars. Designed for today's realities of extended family living, returning adult children, live-in support, and families who need space to grow .Directly across from a top-rated school, this location eliminates long drives, bus waits, or chaotic drop-offs-your kids can walk safely within seconds. This is everyday convenience at its best. Inside, the thoughtful layout features two staircases, making the in-law suite feel connected yet private-ideal for parents, young adults, or multigenerational living (not a legal basement apartment). With its own separate garage entrance, second kitchen, full bath, living area, and bedroom, it's an effortless lifestyle solution for modern families. The main level offers generous principal rooms, a bright home office/den, and an all-season sunroom perfect for morning coffee, winter evenings, or year-round relaxation. Upstairs, oversized bedrooms provide flexible space for growing families, study zones, or hybrid work needs. A 2-car garage + private driveway for 4 gives you the parking capacity you actually need when living with an extended household-because an in-law suite without room for extra cars just doesn't work. The backyard offers exceptional privacy thanks to extra-deep neighbouring lots, creating a peaceful, usable outdoor retreat. You're steps to parks, sports facilities, transit, and minutes to Hwy 427/407, making commuting simple. Located on a quiet, low-turnover street with long-time neighbours, this home is a long-term investment in comfort, flexibility, and family lifestyle in one of Vaughan's most desirable communities. (id:60365)
1606 - 2033 Kennedy Road
Toronto, Ontario
Two Bed, Two Bath Condo, Approx. 773 sq. Feet, Available For Rent From December 1, 2025. Welcome To The K Square Residences At 2033 Kennedy Road! This Remarkable Two Bed, Two Bath Unit Has All The Potential In The World. This Unit Is Like New! Lightly Occupied By The Tenant. Enjoy A Convenient Floor Plan And Layout With A Large Wrap Around Balcony With Panoramic Views. Boasting Sleek Designs And Finishes, Enjoy Modern Integrated Appliances And State-Of-The-Art Building Facilities And Amenities. 24-hr Concierge, Gym, Party Room, Kids Zone, Lounge, Music Room, Guest Suite, Library And Visitor Parking, Prime Location Close to Transit, Schools, STC, Kennedy Commons, Agincourt Mall, Hwy 401, Hwy 401 & DVP. Don't Miss Out On This Opportunity! (id:60365)
1213 - 360 Bloor Street E
Toronto, Ontario
Step into urban sophistication at its finest. This beautifully updated suite offers a bright, open layout with floor-to-ceiling windows, an upgraded kitchen, and stylish finishes throughout. The spacious living area flows seamlessly for entertaining or relaxing, while the bedroom provides the perfect retreat after a long day. Located in one of Toronto's most vibrant neighbourhoods, you're just steps from the city's best restaurants, shops, parks, and transit. Enjoy full-service amenities, concierge, gym, indoor pool, rooftop deck, party/games room, car wash and visitor parking - all in a well-managed building known for its community and convenience. The perfect blend of lifestyle and location - move in and enjoy everything downtown living has to offer. (id:60365)
606 - 25 Malcolm Road
Toronto, Ontario
Chic Contemporary Residence in the Heart of Leaside. This bright and spacious split bedroom unit features an open-concept layout with floor-to-ceiling windows that flood the space with natural light. It has 9-foot ceilings and engineered hardwood floors. The modern kitchen is equipped with sleek cabinetry, beautiful quartz countertops, premium appliances, and a large island perfect for entertaining. The living area opens to a private 220 sq ft balcony with unobstructed south-facing views, ideal for relaxing or enjoying morning coffee. With generous bedroom space, ample storage, and high-end finishes throughout, this unit is a perfect blend of style and functionality. Located in a boutique mid-rise building that offers a refined living experience with only 60+ units spread across 7 floors. Residents enjoy access to a range of upscale amenities including a fitness centre, rooftop terrace with BBQs, concierge service, and a pet-friendly environment. The building's design emphasizes privacy and luxury, with thoughtfully curated common areas and secure underground parking. You will find amazing neighbours in the building, certainly some of the friendliest in the City. Nestled in the vibrant Leaside community, it is surrounded by an array of local conveniences and lifestyle offerings. Just steps away are charming cafes, gourmet restaurants, and boutique shops along Laird Drive and Bayview Avenue. The area boasts excellent schools, lush parks like Trace Manes Park, and easy access to public transit including the upcoming Eglinton Crosstown LRT. Whether you're looking for a peaceful residential vibe or urban connectivity, this location delivers the best of both worlds. (id:60365)
Lower - 176 Patricia Avenue
Toronto, Ontario
Discover Comfort And Convenience In Prime North York With This Bright And Spacious Separate-Entrance Basement Unit Featuring Three Large Bedrooms, Each With Its Own Window For Natural Light. Fully Furnished And Move-In Ready, This Home Offers A Clean Modern Layout With Generous Living Space, A Well-Equipped Kitchen, And Stylish Finishes Throughout. Perfect For Students, Professionals, Or Families Seeking A Quiet And Comfortable Home In One Of North York's Most Desirable Neighbourhoods, Steps To Transit, Parks, Top Schools, Shopping, And All Amenities-Just Unpack And Enjoy Hassle-Free Living. (id:60365)
4 - 570 Eglinton Avenue W
Toronto, Ontario
Welcome To The Heart Of Forest Hill! Spacious 1 Bedroom, Lower Level Suite Available. Enjoy Open Concept Living Space With Abundance Of Natural Light & Large Functional Floor Plan. Spacious Bedroom With Large Closet & Modern 4Pc. Bathroom. Building Is Centrally Located Steps From Cafes, Restaurants, Grocers, Parks, Schools & TTC. (id:60365)
U01 - 1353 Bayview Avenue
Toronto, Ontario
Experience The Charm of The Kelvingrove Community! This Beautifully Finished Bachelor Suite Is Located In The Heart Of The Highly Sought After Leaside Neighbourhood. Offering A Bright, Open Concept Layout With Functional Living Space. Modern Kitchen Boasts Full-Sized Stainless Steel Appliances, Stone Countertops, & Ensuite Laundry. Generously Sized 4pc Bathroom. All Light Fixtures & Window Coverings Included [Roller Blinds Throughout]. Central Heating & A/C Included. Tenant To Pay Hydro. Enjoy All Leaside Has To Offer - Steps From Bayview Shops, Cafes, Restaurants, Schools, Parks, & TTC. (id:60365)
9 Manitoulin Trail
Hamilton, Ontario
An exceptional opportunity to own a beautifully maintained 3-bdrm, 3-bath bungaloft in the highly sought-after Garth Trails community. Offering 1,782 sq ft of thoughtfully designed living space, this home showcases a timeless brick & stone façade, a single garage w/ inside entry, & a 1 single-car driveway. The main lvl feat a generous foyer w/ both a storage & bonus linen closet, leading to a bright front bdrm and a convenient 3-pc bath w/ a corner shower. The spacious kitchen provides abundant cabinetry, a peninsula with seating, and a seamless connection to the open-concept living and dining area. A charming corner gas fireplace anchors the space, while French doors open to the rear deck overlooking tranquil green space with no neighbouring unit directly behind. The soaring vaulted ceiling enhances the airy feel and draws the eye to the loft above. A desirable main-floor primary bedroom offers double closets and a well-appointed 4-piece ensuite complete with a linen closet. Main-floor laundry adds everyday convenience. The upper level features a versatile open loft overlooking the living room - ideal as a family room, office, or hobby space - plus a third bedroom with double closets and ensuite privileges to a full 4-piece bathroom. The large, unfinished basement provides exceptional storage or potential for future customization. Painted in neutral tones and updated with recent roof shingles, a furnace (October 2025), and more, this home is truly move-in ready. Ideally located, residents enjoy the best of Garth Trails living. Moments from the spectacular residents' clubhouse, the community offers a vibrant adult-lifestyle experience with resort-style amenities: indoor pool, sauna, whirlpool, fitness centre, games and craft rooms, tennis and pickleball courts, bocce, shuffleboard, putting green, and a grand ballroom for year-round social events. Stroll the private parkland, take in the pond's wildlife, and enjoy the ease of low-maintenance, turnkey living. (id:60365)
902 - 15 Glebe Street
Cambridge, Ontario
Stunning view from this 9th floor unit in The Gaslight District! Discover this lovely 2-bedroom, 2-bathroom corner condo just steps from the Grand River, offering spectacular treed views of West Galt. With 9-foot ceilings, laminate flooring, and an open-concept layout, this home combines style with comfort. The spacious living room flows into a modern kitchen featuring sleek white cabinetry, quartz countertops, upgraded stainless steel appliances, and a large island perfect for cooking and entertaining. Enjoy direct access to the full-width balcony from both the living room and the primary suite. The primary bedroom includes two closets and a spa-like 4-piece ensuite with double sinks and a walk-in shower. A second bedroom, full 4-piece bath, and convenient in-suite laundry complete the space. One parking spot is included. Being a corner unit not only do you get extra windows, but you get a fantastic view of both the North and West sides of the building. Residents enjoy exceptional amenities: numerous lounges, games room with billiards and ping pong, a state-of-the-art fitness and yoga studio, stylish party room with bar, co-working spaces, and multiple outdoor terraces overlooking Gaslight Square, complete with fire pits, pergolas, and BBQs. Step outside to enjoy the vibrant lifestyle-walk the Grand River trails or explore downtown's cafes, shops, and the weekend Farmer's Market. Experience the best of The Gaslight District- with events and fabulous restaurants! Maintenance Fee also includes gas and internet. Book your private showing today! (id:60365)
16 - 4025 Hickory Drive
Mississauga, Ontario
Bright and Spacious 2-Bedroom, 3-Bathroom Stacked Townhome in a Prime Mississauga Location! Offering 1,168 sq ft of modern living, this home features an open-concept layout with large windows that bring in plenty of natural light. The stylish kitchen with stainless steel appliances, perfect for everyday living and entertaining. Enjoy a large terrace, ideal for family gatherings and outdoor relaxation. This unit also comes with one underground parking space. Located just steps from public transit, schools , community centres, libraries, parks, restaurants, and major shopping centres. Convenient access to Highways 401, 403, 427, and the QEW. A short drive to Dixie GO Station. (id:60365)

