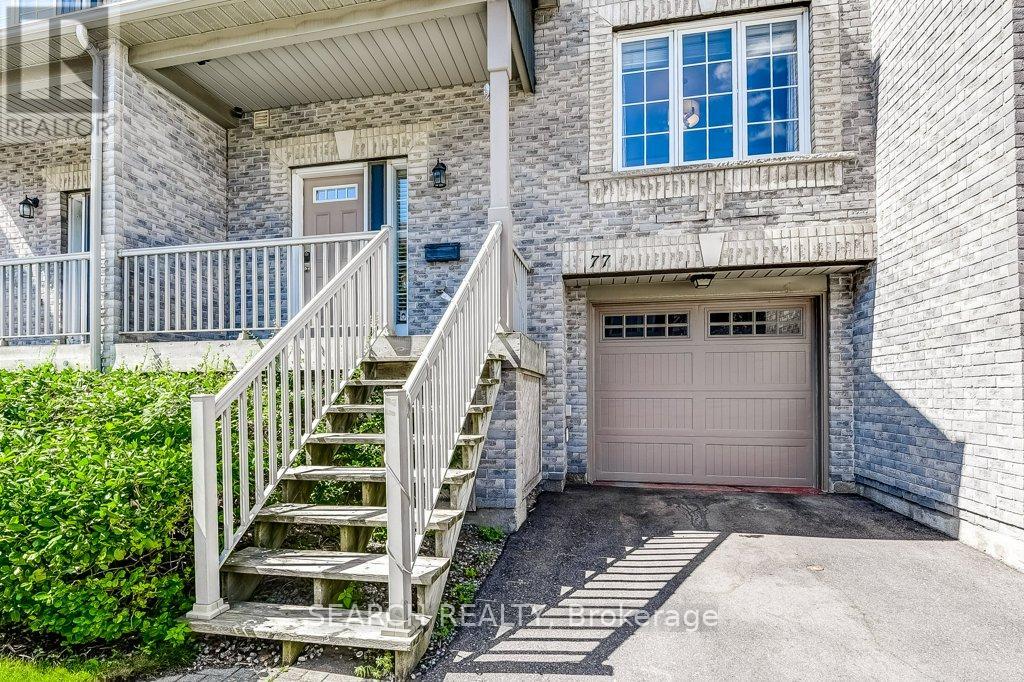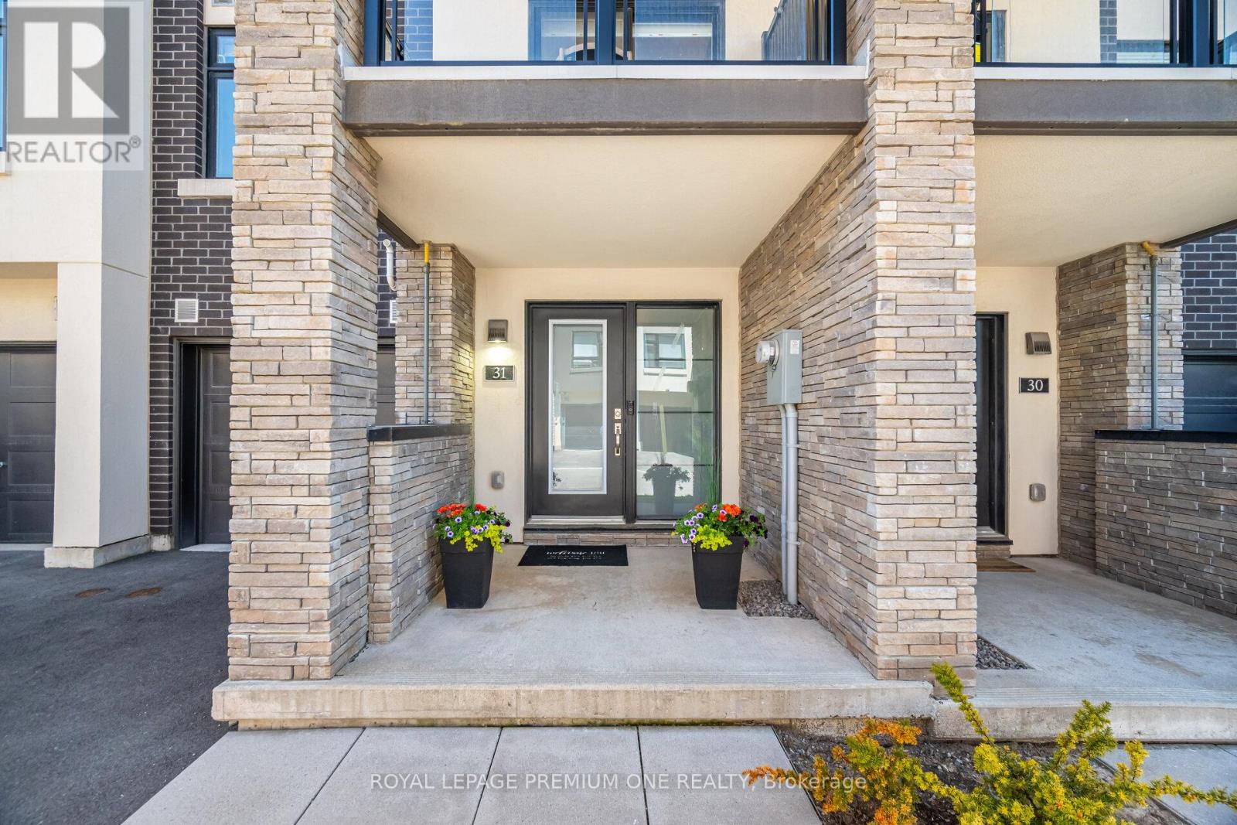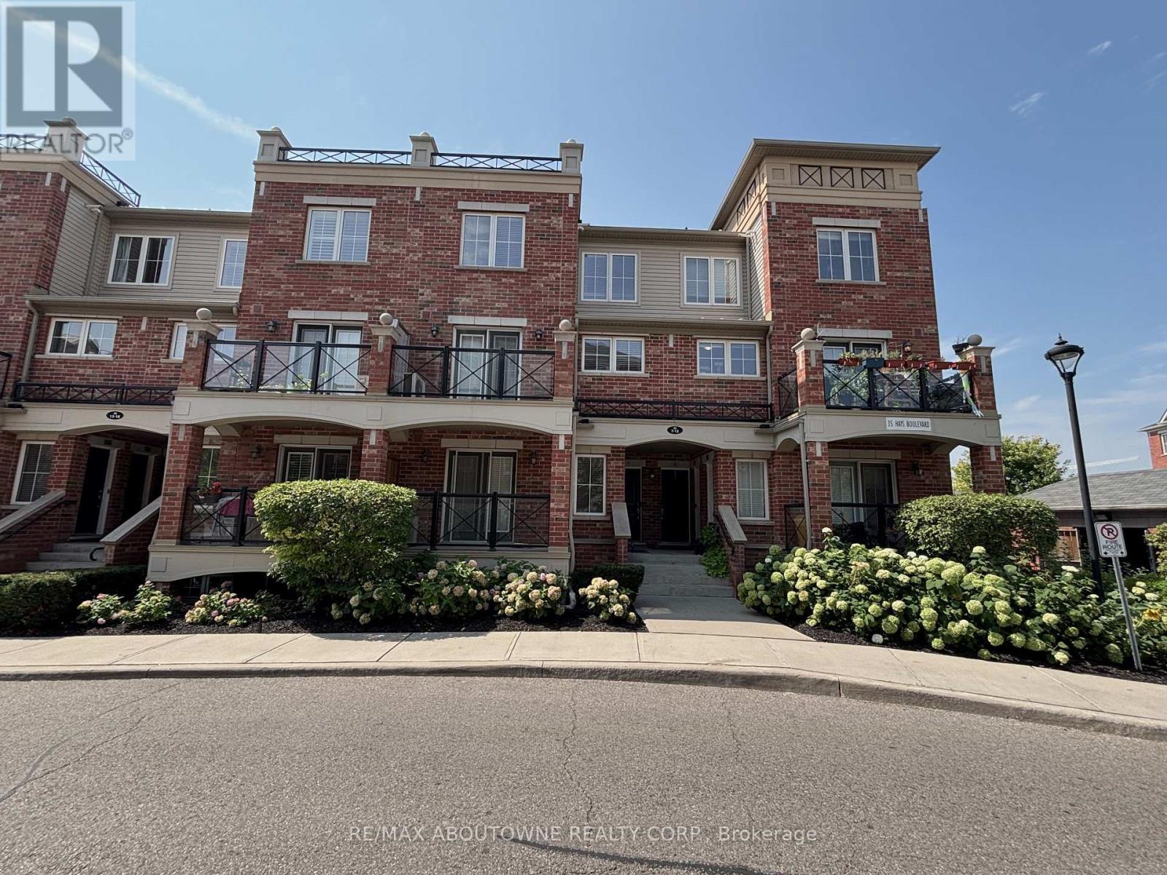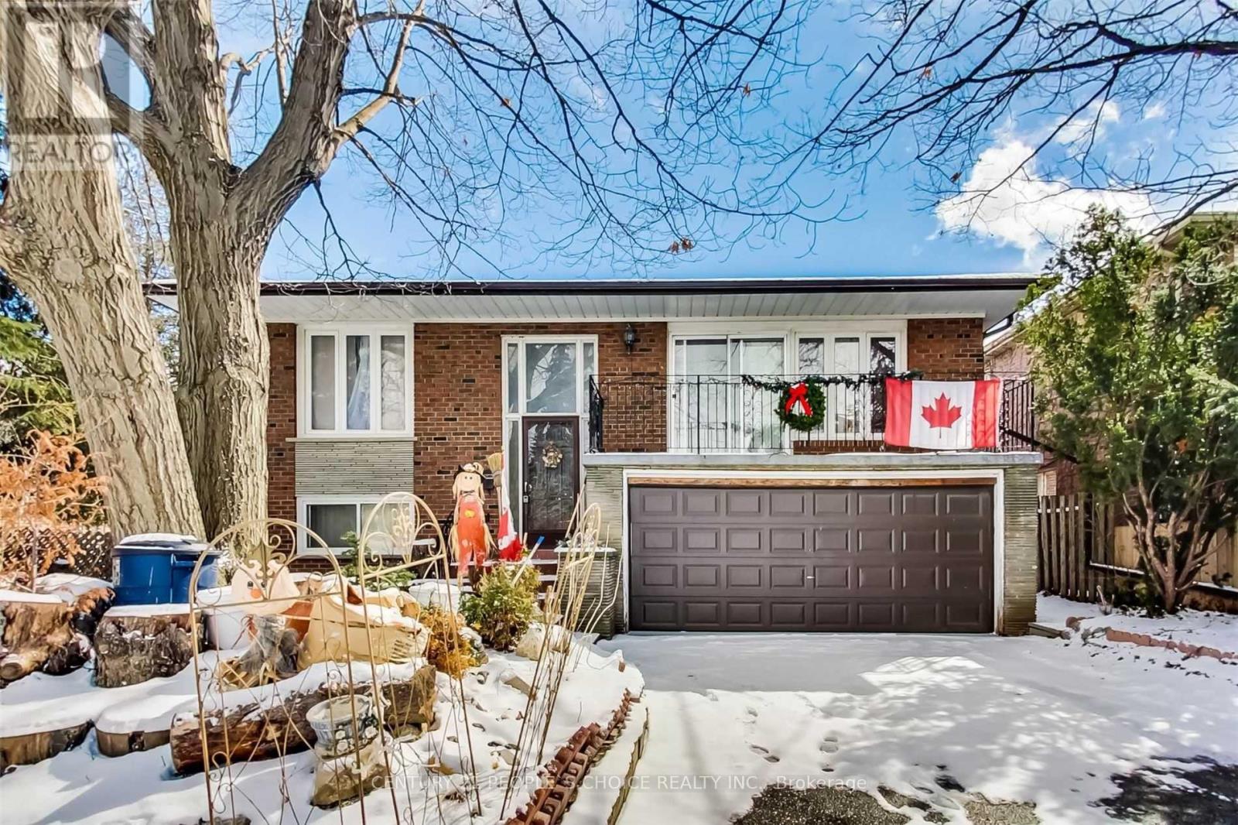3170 Southwind Road
Mississauga, Ontario
Great Location, Beautiful Luxurious Executive Home in Churchill Meadows. Located on a Quiet Street. well kept by Original Owners. Fully Upgraded. 100s of thousands spent on improvements and Upgrades. No house in front. Wide Lot. Elegant finishes with crystal lights through out. Over 4100 Sq Ft Of Finished Luxurious Living Space MAIN FLOOR: High 9 feet Smooth Ceilings, Hardwood Floors, Big windows in Living and Dinning Room, Crystal lights, Pot Lights, Upgraded Front Door, Mirrored closet. Family Room has Gas Fire Place, Crystal Spiral Chandelier on Stairs. Crown Molding on Main Floor. Mud room provides convenient for home owners to enter. Updated powder room KITCHEN: Kitchen and Breakfast area has tiled floor. Sliding Door, Walk out to Patio. Kitchen full height Cabinets, Corner Cabinets, Beautiful Counter top, Kitchen island with operable doors. Pantry with pull out drawers. Valance Lights stainless Steel Kitchen Appliances: Built in Oven and Microwave . Gas Cook Top, Hood fan with wood Skirt, Dishwasher, Pendant Lights SECOND FLOOR: Four Good Size Bedrooms and Three wash rooms, with Two Ensutes; Primary Bed is huge and complemented by a Spa Like Master Ensuite with double sink, two big walk in closets. Good open Hall way, window in stair case to keep it bright and sunny. ideally located Second floor laundry with white clothes washer and Dryer. Linen closet inside the laundry BASEMENT: Legal Basement Apartment with side entrance . Two bedrooms, Bright living area, A dinning and huge kitchen. Big windows, with egress window in living area. Pot Lights, Stainless Steel Appliances: Fridge, Electric Stove, Hood Fan, Microwave, Dishwasher. OUTER AREA: Patent Concrete on drive way, Patio & around The House. Iron grill on front balcony. upgraded Front Door. New Garage Doors with windows, Epoxy Garage floors, Storage in Garage. Auto garage Door openers. Security system around the house, Sprinkling System. Gazebo, Garden Shed, Gas Connection. Pot Lights (id:60365)
77 - 5535 Glen Erin Drive
Mississauga, Ontario
Ready to move in 3 bedroom, 3 bath townhouse in Central Erin Mills. New flooring on upper and lower levels, re-finished hardwood flooring in fmily room and dining room, and upgraded staircase. Family room with floor to ceiling windows, 12ft ceiling, hardood floors and sliding doors to yard. Updated kitchen with stainless steel appliances, quartz counters and backsplash, breakfast bar, and walkout to deck. Large dining room with hardwood floors and open to kitchen. 2 bedrooms each with updated ensuite baths on second level and walk-in closet in master bedroom. Lower-level bedroom with large above grade window, and wall to wall built-in closets. Other upgrades include new decks and stairs outside, furnace 2021, new whole home furnace humidifier 2023, AC 2024. Inside entry to garage. View from townhouse of condo salt water outdoor pool and playground. Walking distance to public parks, walk paths, schools and shopping. 4 minute drive to Streetsville Go Train. Close to John Fraser School, Erin Mills Town Centre, highways 403, 401 & 407. Well-managed complex. (id:60365)
13 Laurentide Crescent
Brampton, Ontario
Welcome to 13 Laurentide Crescent - located in the prestigious Vales of Castlemore North! This beautifully maintained, detached home offers approx 4,000 sqft of functional living space, featuring 4 spacious bedrooms, 4 spa-inspired bathrooms, and a layout designed for both comfort and versatility. The main floor boasts an open-concept living and dining area, perfect for entertaining, along with a kitchen that flows into the breakfast area - with a walk-out to a large deck complete with a canopy for outdoor dining and relaxing. The breakfast area also overlooks the spacious family room complete with a gas fireplace and pot lights. Upstairs, you'll find generously sized bedrooms and a bonus flex space equipped with built-in cabinetry and a desk ideal for a home office, study area, or reading nook. The fully finished basement is a standout feature, complete with a second kitchen, a built-in bar, a 4-piece bathroom, and two separate entrances making it a great opportunity for extended family, guests, or potential rental income. Located in a family-friendly, sought-after community close to parks, schools, and all major amenities, this home truly has it all. (id:60365)
5413 Coldspring Way
Mississauga, Ontario
Stunning fully renovated top-to-bottom with high-end luxury finishes, this stunning home is located in the highly sought-after John Fraser/Gonzaga top school district. It features 4 spacious bedrooms above ground and 1 bedroom in the finished basement, which also includes a large recreation roomperfect for a home theatre, gym, or playroom. There are 3 beautifully designed full bathrooms with frameless tempered glass stand-up showers, 24x48 porcelain tiles, and premium vanities with LED mirrors, plus a stylish 2-piece powder room. The home is entirely carpet-free and boasts waterproof laminate flooring throughout. It showcases a beautifully designed wooden staircase with iron picket railing from the main to second floor, and a vinyl staircase leading to the basement. Douglas Hunter zebra blinds, pot lights, and modern LED lighting complement the bright, open-concept layout. The heart of the home is a custom-built kitchen featuring premium quartz countertops, a large waterfall island, and premium wooden cabinetsperfect for everyday living and entertaining. It comes fully equipped with brand-new stainless steel appliances, including a fridge, stove, exhaust hood, built-in dishwasher, washer, and dryer. Built on 30*113 feet wide lot, the home also offers custom closets in all upstairs bedrooms and direct garage access. The fully fenced backyard includes a spacious deck and nice landscaping. Ideally located close to top-rated schools, Erin Mill shopping Centre, Credit Valley Hospital, and highways 403 & 407this move-in-ready home offers a perfect blend of luxury, comfort, and unbeatable location. (id:60365)
9 - 120 Railroad Street
Brampton, Ontario
Carefully Maintained, Largest Model In The Complex, Over 1430 Sqft Plus An Unspoiled Walk-Out Lower Level To A Large Backyard. Mirrored Closets, Updated Vanities In Two Main Baths, Newer Appliances, Parquet & Laminated Floors Thru-Out, No Carpet! Master Bdrm W/4Pc En-Suite, Perfect For A Young Family! Extremely Convenient Location In Downtown Brampton. Walk To Go Station, Rose Theatre, Parks, And All Other Amenities! (id:60365)
20 St Mark Place
Brampton, Ontario
Welcome to this beautifully upgraded detached home, perfectly situated on a quiet court and nestled on an impressive pie-shaped lot with 135 ft depth and 92 ft across the back. The backyard oasis is ideal for summer entertaining with an on-ground swimming pool, extensive decking, newly completed concrete walkway at the side of the home, and plenty of space to host unforgettable family BBQs, lounge in the sun, or create the backyard of your dreams. Inside, enjoy new flooring, a modern kitchen with new stainless steel appliances, a sleek updated staircase, and a brand-new air conditioning unit. The oversized driveway offers parking for 6 vehicles, plus 2 more in the double car garage - perfect for multi-family living or hosting guests. The finished basement adds even more flexibility with a large rec room, full washroom, and a spacious bedroom that can serve as an office, along with a kitchen rough-in - making it ideal for an in-law suite, basement apartment, or an incredible space to entertain. This home blends thoughtful upgrades, comfort, and versatility, all in a family-friendly neighbourhood. Don't miss this opportunity to own a home with rare outdoor space and endless potential! (id:60365)
31 - 1121 Cooke Boulevard
Burlington, Ontario
Welcome to Stationwest in Aldershot, a commuter's haven! This 3-story modern townhome has walkable access directly to Aldershot GO, very close proximity to the QEW, 403, + 407. Tastefully decorated and immaculately maintained, this home features 2 bedrooms, 3 bathrooms, 9 ft ceilings, single car garage, plus private driveway. The ground floor features a spacious foyer with access to garage and basement. The floorplan offers open concept kitchen with center island, SS appliances, quartz counters and is combined with living and dining rooms which features wall to wall windows offering plenty of natural light, wide-plank flooring, electric fireplace and sliding door access to the balcony. On the third floor you will find the primary bedroom complete with a 4pc ensuite and walk in closet. A second bedroom with double closet has access to their own 4pc bathroom which includes the stacked washer/dryer. The 4th level brings you to a huge, oversized rooftop terrace where you can enjoy BBQs, dine al fresco and lounge while enjoying the sunset. A short 10-minute drive will bring you to downtown Burlington where you can enjoy long walks along the boardwalk, shopping, markets, entertainment and many delicious restaurants. Your dream home awaits! (id:60365)
4212 Powderhorn Crescent
Mississauga, Ontario
Welcome to 4212 Powderhorn Crescent. A Turnkey Gem in Sawmill Valley, Step into this beautifully upgraded detached home nestled on a rare pie-shaped lot in the heart of Sawmill Valley one of Mississaugas most coveted and family-friendly neighbourhoods. Thoughtfully updated with over $150,000 in quality improvements, this home offers both style and functionality with a private entertainers backyard, a large deck off the living room, and a unique side patio perfect for outdoor hosting or quiet relaxation. Ideally located near top-ranked schools, University of Toronto Mississauga, Credit Valley Hospital, Erin Mills Town Centre, and scenic Sawmill Valley Trail. Enjoy quick access to Highways 403, QEW, 401, and GO stations, making commuting a breeze. Whether you're a first-time home buyer, looking to upgrade, or need space for a multi-generational family, this home offers the flexibility and layout to suit your lifestyle. Key Features & Upgrades: Fibreglass Front Door (2022), Engineered Hardwood Flooring & Recessed Lighting (2022), Custom Accent Wall & Floating Shelves in Living Room (2022), Full Interior Paint, New Baseboards & Doors (2022), Upgraded Kitchen: Painted Cabinets & New Faucet (2022), Refrigerator(2023), Bosch Dishwasher (2025), Washer & Dryer (2024), Custom Closet & Renovated Ensuite in Primary Bedroom (2022), Backyard Sodding & Automatic Retractable Awning (2022), Water Softener(2023), Furnace & A/C (2023), Driveway & Garage Painted (2025). This is a rare opportunity to move into a truly turnkey home in a mature neighbourhood that offers everything for growing families. Experience quality, comfort, and convenience all in one place. Shows 10/10! (id:60365)
37 Chesterwood Crescent
Brampton, Ontario
Spectacular 2 Storey Townhome In One Of The Most Convenient & Family Oriented Neighborhoods Of Brampton. 3 Spacious Br, 2.5 Baths, Separate Family & Living Room With Fireplace. Open Concept, 9' Ceiling, Hardwood Floor & Pot Lights On The Main Floor. Modern Kitchen With Quartz Countertop and S/S appliances. Carpet-Free Home With Roller Blinds Throughout. Fenced Backyard. Steps To Churchville Public School (7.7 Fraser Rating), Public Transit, Park, Amenities, Plazas. Tenants pay 100% of utilities (id:60365)
12 - 35 Hays Boulevard
Oakville, Ontario
Welcome To Waterlilies Complex Backing Onto Pond! 855 Sqft Per Builder. This 2 Bedroom, 2 Bathroom and 2 underground parking spots, Victoria Model (all on one level) Townhouse, Has The Best Layout And Best View From Bedrooms, In Complex. Enjoy The Open Concept & Kitchen With Stainless Steels Appliances, Excellent Size Of Bedrooms and a Primary bedroom that can fit king size bed has Ensuite With Extra Large Shower! Walk To Walmart, Superstore & Transit. (id:60365)
1160 Windsor Hill Boulevard
Mississauga, Ontario
Welcome to this exceptional 5-bedroom, 6-bathroom detached residence nestled in the highly sought-after East Credit community near Terry Fox Way and Bristol Road. Spanning approximately 2,800 sq. ft., this home offers a perfect blend of luxury, functionality, and convenience. Five generously sized bedrooms upstairs, including two primary suites with private ensuites. The fifth bedroom also features its own ensuite, ideal for guests or extended family. Separate Modern kitchen equipped with high-end appliances, ample cabinetry, and a breakfast area. living, dining, and family rooms provide ample space for entertaining. A dedicated office is perfect for remote work or study. Pot lights throughout, hardwood flooring in the family room enhance the home's appeal. Basement Apartment: Expansive basement with a separate entrance, featuring a large living area, two full bathrooms, and potential for rental income or in-law suite. Outdoor Living: Enjoy a spacious backyard with a deck, perfect for summer gatherings. Double car garage and a large driveway accommodating up to four vehicles. Proximity to top-rated schools, parks, and recreational facilities. Minutes away from Heartland Town Centre, Square One Shopping Centre, and major highways (401 & 403), ensuring easy commutes and access to amenities. This meticulously maintained home offers unparalleled comfort and convenience in one of Mississauga's most desirable neighborhoods. Don't miss the opportunity to make this your dream home! (id:60365)
7 Riverside Drive
Toronto, Ontario
Welcome to 7 Riverside Dr 3 Bedrooms very spacious Detached Raised bungalow (selling as is ) situated on 50 ft wide lot with 1 bedroom fnished basement comes with separate entrance located at very central and convenient location, double car garage, huge balcony, main floor laundry, Enjoy This Spacious Home With A Growing Family. Great Lot Size With Wide Walkways + Huge Driveway , Close to Schools,Parks,Ttc,400 Series Hwys,Downtown, Pearson international Airport, Hospital etc..(Please note pictures were taken before) (id:60365)













