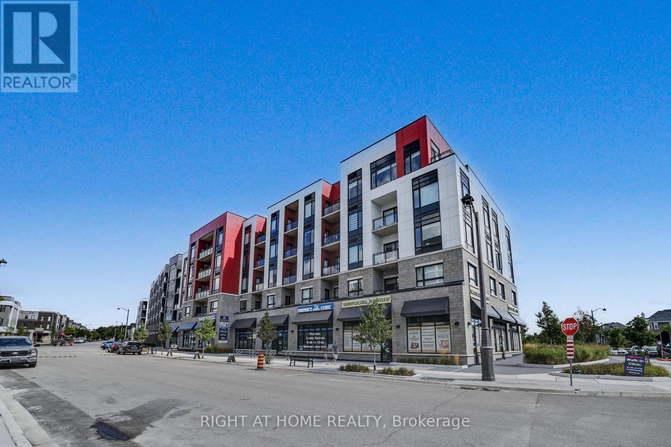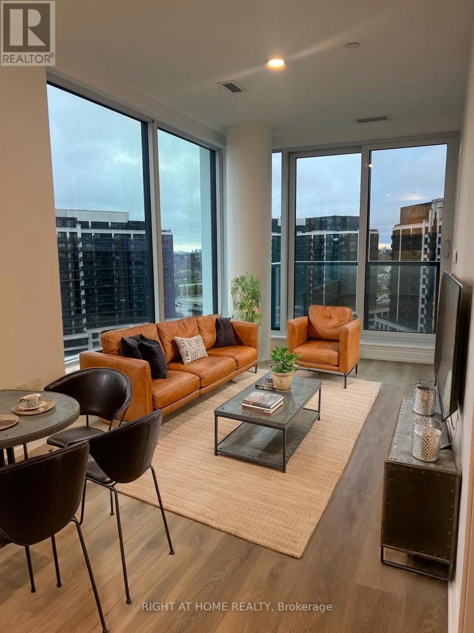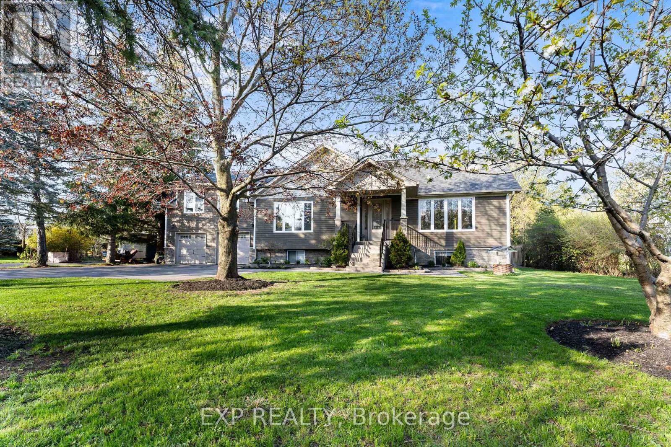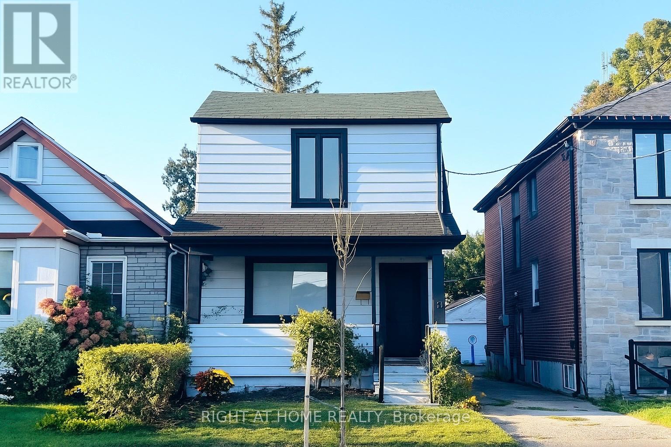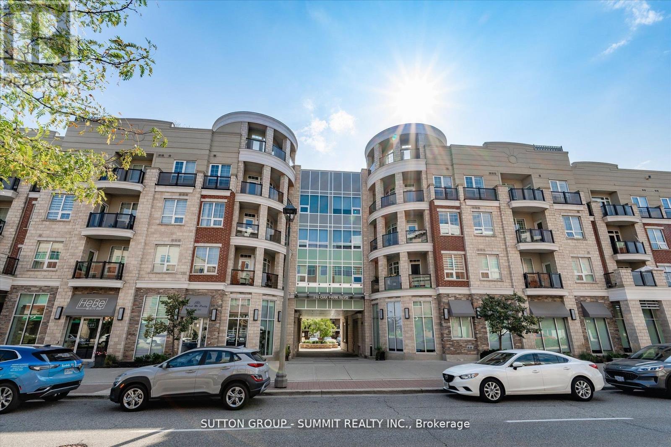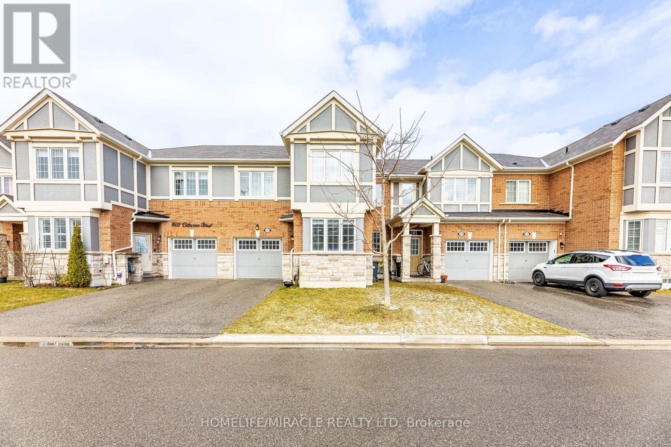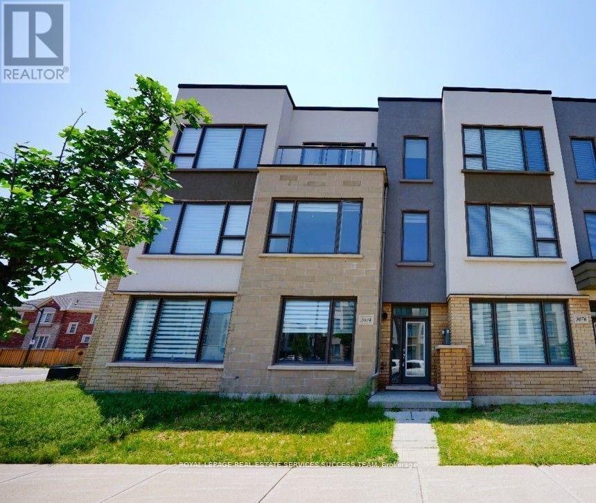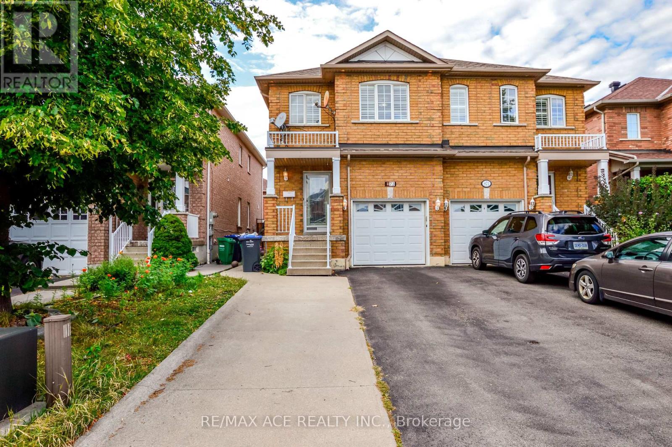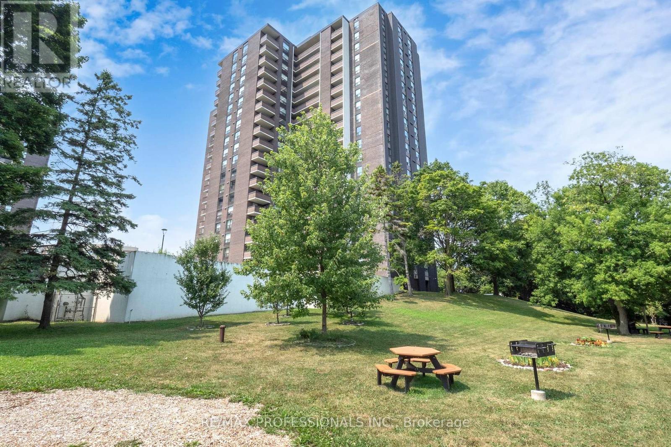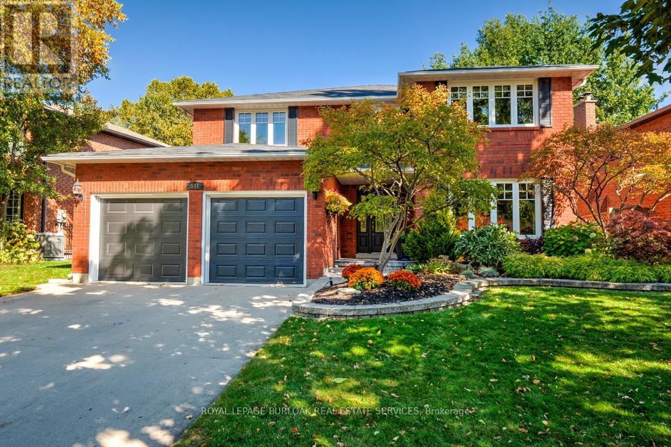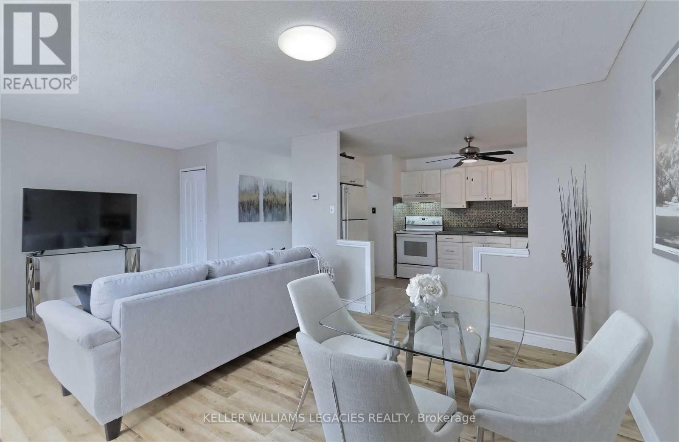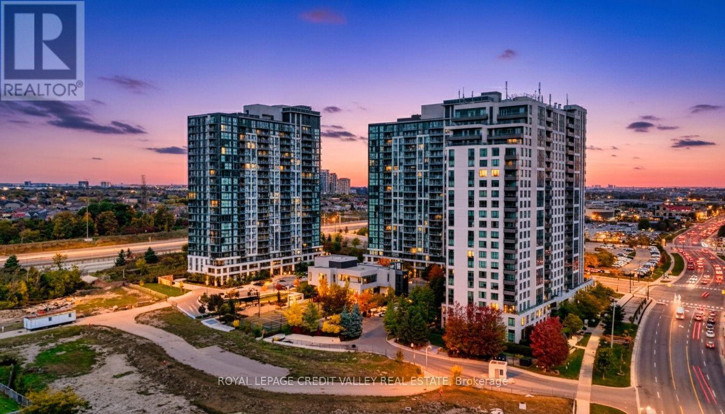218 - 3265 Carding Mill Trail
Oakville, Ontario
Exceptional 1-Bedroom Condo at Views on the Preserve - Upper Oakville's Premier Address. Discover the perfect balance of sophistication and functionality in this stunning Upgraded 1-bedroom residence at Views on the Preserve, located in the prestigious Preserve community of Upper Oakville. Built by Mattamy Homes, this boutique-style condominium offers a thoughtfully designed layout with upscale finishes and a modern aesthetic focused on comfort and convenience. Boasting soaring 9-foot ceilings and expansive west-facing windows with custom blinds, this bright and airy suite is bathed in natural light throughout the day. Step onto your private balcony to unwind and enjoy breathtaking sunset views. The open-concept living space features scratch-resistant vinyl flooring and a refined contemporary design. The chef-inspired kitchen impresses with stainless steel appliances, Stacked upper cabinets, a spacious centre island with extra storage, quartz countertops, a subway tile backsplash, and premium soft-close cabinetry. The large wheelchair accessible bathroom includes a spacious tub, elegant subway tiles, and thoughtful design for maximum comfort and ease of use. Modern smart home features include an Ecobee thermostat and an energy-efficient geothermal heating and cooling system. Residents of this boutique community enjoy exclusive amenities such as a rooftop lounge and party room with an outdoor BBQ terrace overlooking the pond. The suite also includes one underground parking space and a conveniently located locker. High-speed Rogers Internet is included in the maintenance fees. Ideally situated in one of Oakville's most desirable neighbourhoods, this home is just minutes from top-rated schools, premier shopping, transit, Oakville Trafalgar Hospital, and major highways. A rare opportunity to own a luxurious condo in an unbeatable location-don't miss your chance! (id:60365)
1508 - 1100 Sheppard Avenue W
Toronto, Ontario
Spacious 2 bedroom, 2 bathroom open concept layout with parking and locker. Floor-to-ceiling windows with beautiful views of the city, laminate floors and modern kitchen. 12,000 Sq Ft Of Indoor & Outdoor Lifestyle Amenities includes: Fitness Centre, Lounge With Bar, Private Meeting Rooms, Children's Playroom, Entertainment Area and Cantina, Pet Spa. Rooftop Entertainment Lounge With Games, BBQ Dining, Children's Playground. 24 Hours Concierge. Conveniently Located Near Hwy 401, Sheppard West Subway Station And Go Transit, Yorkdale Mall, Downsview Park, Costco & York University. (id:60365)
13379 Trafalgar Road
Halton Hills, Ontario
An exceptional bungalow built in 2018, offering 3,000 sq ft of living space on a half-acre lot. This home features 3+1 bedrooms and 3 bathrooms. The open-concept main floor boasts a chef's kitchen with granite countertops, ample cabinetry, new KitchenAid appliances, and dual stoves. Upgrades include a built-in security system, freshly painted walls, hardwood flooring, crown molding, enhanced lighting with pot lights and dimmers, custom walk-in closets, and new bathroom vanities. The main level offers two bedrooms with walk-in and double closets. The second-floor primary suite features a glass-enclosed shower, an upgraded vanity, a custom-built closet, tailored window treatments, and heated bathroom floors. The basement features a spacious media room with a gas fireplace, an additional bedroom, and a laundry room with a new Samsung washer and dryer. The backyard oasis includes an outdoor deck, an in-ground salt system swimming pool, a custom pool house, a professional-grade basketball court, a built-in stone fire pit, and a children's playground. The garage features epoxy floors, with some gym equipment included in the purchase price. Conveniently located near local shops, farms, grocery stores, gas stations, parks, and schools, this property is just 15 minutes from Highway 401 and the Toronto Premium Outlets. With the anticipated Highway 413 only 10 minutes away, the property's value is expected to appreciate significantly. Don't miss this unique opportunity to own a dream home that truly has it all (id:60365)
28 Pendeen Avenue
Toronto, Ontario
Great location! Stunning modern home, everything new from top to bottom! This full renovation (2025) detached home features a modern open-concept layout, new windows, doors, insulation, flooring, drywall, and paint. Enjoy a custom kitchen with quartz counters, backsplash, island, and under-cabinetlighting, plus 4 stylish bathrooms and a finished basement with in-law suite potential. Major upgrades include new electrical, PEX plumbing withshut-off panel, HVAC, heat pump, furnace, tankless water heater, and sump pump. Smart thermostat, smart lock, electric bidets and energy efficient LED lighting throughout. Updated exterior with repainted siding, new landscaping, and garage. Truly move-in ready nothing left to do! (id:60365)
433 - 216 Oak Park Boulevard
Oakville, Ontario
Welcome to this bright and stylish 2-bedroom, 2-bathroom condo offering comfort, convenience, and an unbeatable lifestyle. The thoughtfully designed layout features an open-concept living space with sunny south-facing exposure, filling the home with natural light throughout the day. The sleek kitchen boasts stainless steel appliances, modern finishes, and a seamless flow into the dining and living area perfect for entertaining or relaxing at home. The spacious bedrooms, including a primary with ensuite, provide comfort and privacy for families, professionals, or downsizers. Enjoy exceptional building amenities including a rooftop terrace with panoramic views, a well-equipped gym, a stylish party room, and a convenient guest suites for visitors. Located in a sought-after Oakville neighborhood, you're close to shopping, dining, transit, and parks, with easy highway access for commuters. Don't miss this opportunity to own a beautifully maintained condo in one of Oakville's most desirable communities! (id:60365)
1633 Clitherow Street
Milton, Ontario
Spacious Freehold Townhome for Sale in Prime Milton Location Welcome to this beautifully maintained 1,780 sq ft freehold townhome, freshly painted throughout and move-in ready. Featuring a bright, open-concept layout with new quartz kitchen countertops, laminate and ceramic flooring on the main level, and large windows offering abundant natural light and an office room on main floor. The home boasts 3 generously sized bedrooms, 3 bathrooms, and ample closet space, including a walk-in closet in the primary bedroom. Enjoy the convenience of upper-level laundry, a dedicated den for a home office, and an additional workspace upstairs-perfect for remote work or study. Brand-new zebra blinds throughout the home add a modern touch. Conveniently located just minutes from parks, top-rated schools, and other amenities. (id:60365)
3074 Ernest Appelbe Boulevard
Oakville, Ontario
Beautifully upgraded home features driftwood-style laminate flooring on all levels, pot lights, and 9' ceilings throughout. Boasting 3 spacious bedrooms, 3.5 bathrooms, and a bright open-concept layout. Enjoy cooking and entertaining in the modern kitchen with granite countertops, stainless steel appliances, pantry, and a walk-out to a huge private deck from the kitchen and dining area. Additional highlights include a balcony, mudroom, 3rd-floor laundry, and a double car garage with opener. Located just minutes from major highways, top-rated schools, restaurants, shopping centers, and the new hospital. (id:60365)
873 Fable Crescent
Mississauga, Ontario
Rent this Funny furnished House in the Heart of Mississauga! Beautifully updated main-floor unit featuring 3 spacious bedrooms, including a primary suite with a luxurious 5-piece ensuite and walk-in closet. Modern open-concept layout with bright living and dining areas, stylish kitchen, and two additional washrooms for added convenience. Perfect for families or professionals seeking comfort and style in a prime location! (id:60365)
806 - 1535 Lakeshore Road E
Mississauga, Ontario
Peaceful Tranquility! This condo features expansive grounds siding onto Etobicoke Creek and backing on Toronto Golf Course. Relaxing-Breathtaking Views from every window and 2 balconies in your condo of: Toronto Golf Course, Etobicoke Creek and Toronto Skyline. Ideal open layout with separation from living areas and bedrooms. Relax in your master bedroom with walk-in closet, ensuite 4 piece bath and direct access to 2nd balcony with Toronto Golf Course view. BBQ areas along the creek side to entertain your family and guests. Short walk to Long Branch Go Train, Marie Curtis Park and Lake Ontario Waterfront and trails! (id:60365)
537 Harmony Avenue
Burlington, Ontario
Welcome to your next forever home! Nestled on a tree-lined street in sought-after mature South Burlington neighbourhood, this beautifully maintained 4-bedroom, 3.5-bathroom two-storey home has the perfect blend of charm, comfort, and modern updates. Step inside to find hardwood floors flowing throughout the main and second levels, a classic centre hall staircase with a graceful wrap-around design, and a bright, welcoming layout ideal for both everyday living and entertaining. The heart of the home is a spacious, light-filled kitchen that opens to a cozy family room with a gas fireplace -- perfect for relaxed evenings in. The formal living and dining rooms provide wonderful flow for hosting gatherings, while the main floor laundry with custom cabinetry adds everyday convenience. Upstairs, retreat to a luxurious primary suite featuring a spa-like ensuite and a generous walk-in closet. Three additional large bedrooms provide plenty of space for family or guests. The basement is partially finished with a rec room, 3 piece bath, and a charming wine cellar. A large unfinished area with an egress window provides loads of potential for future expansion. Step outside to your private, beautifully landscaped backyard oasis complete with patio, water feature and gas fire table - a perfect setting for relaxing or entertaining. Close to top-rated schools, parks, and local shops -- this is the kind of place that just feels like home the moment you walk in. (id:60365)
41 - 1016 Falgarwood Drive
Oakville, Ontario
Enjoy the space and comfort of a house without the high price tag! Welcome to this bright and spacious two-level ground floor unit, offering both front door access from the common hallway and a private rear entrance through the patio and backyard. The open-concept layout features brand-new laminate flooring throughout the main and second levels, with new carpet on the staircase for added comfort. The combined living and dining area is perfect for entertaining and includes a walkout to the fully fenced yard, ideal for relaxing or hosting gatherings. Upstairs, the large primary bedroom features a walk-in closet, an additional sitting area, and a private balcony. For added convenience, the second floor also includes ensuite laundry.Located just a 2-minute walk from Joshua creeks, this home is close to all major amenities including shops, schools, parks, and transit. Additional Features: Heat, smoke, and carbon monoxide detectors, Intercom system, BBQs permitted, Fenced backyard, Water, internet & Cable included! Furniture may stay (contact for more info) (id:60365)
709 - 349 Rathburn Road W
Mississauga, Ontario
Built in 2021, this modern 1-bedroom + den, 1-bathroom condo offers 645 sq. ft. of bright and open living space & a private balcony in the heart of Mississauga. The stylish kitchen features ample storage, stainless steel appliances, sleek white cabinetry, quartz countertops, and a double sink with a breakfast area. The open-concept of living and dining space flows seamlessly to a walkout balcony, filling the unit with natural light. The primary bedroom boasts a three door closet and large windows, while the versatile den, complete with a light and vent, can function as a home office or second bedroom. A spa-like 4-piece bathroom, carpet-free flooring throughout, freshly painted (2025) and the convenience of en-suite laundry add to the units appeal. Located just steps from Square One Mall, GO Transit, Cineplex & Sheridan College. Strolling distance to Celebration Square, Living Arts Centre & the YMCA, this unit offers unbeatable convenience. With easy access to major highways, commuting is effortless. Don't miss this fantastic opportunity to live in one of Mississauga's most vibrant communities. Unit comes with 1 Underground Parking & 1 Storage Locker. Building Amenities Include - Tennis Court, Bowling Alley ,Gym & Aerobics Room, Guest Suites, Conference Room, Party Room w Kitchen, Movie Theatre, Cards & Table Tennis & Billiard Room, Indoor Pool & Sauna, Hot Tub/Jacuzzi , 24hrs security, Outdoor Entertainment Area with a Park and Visitors Parking. (id:60365)

