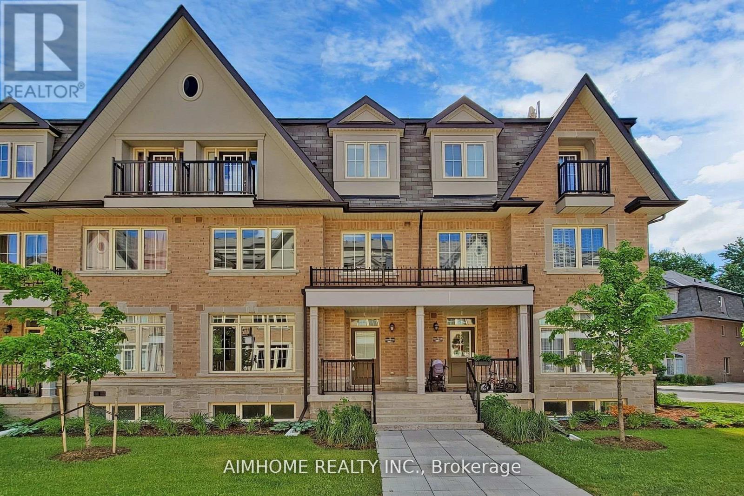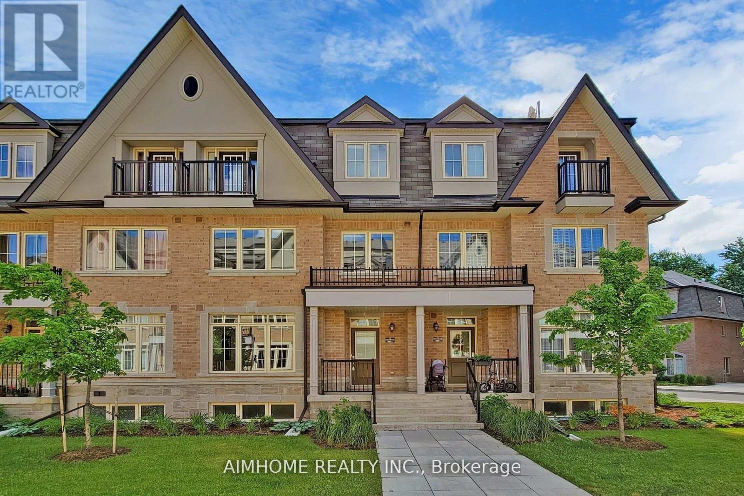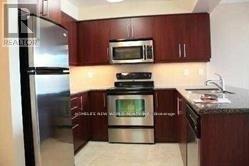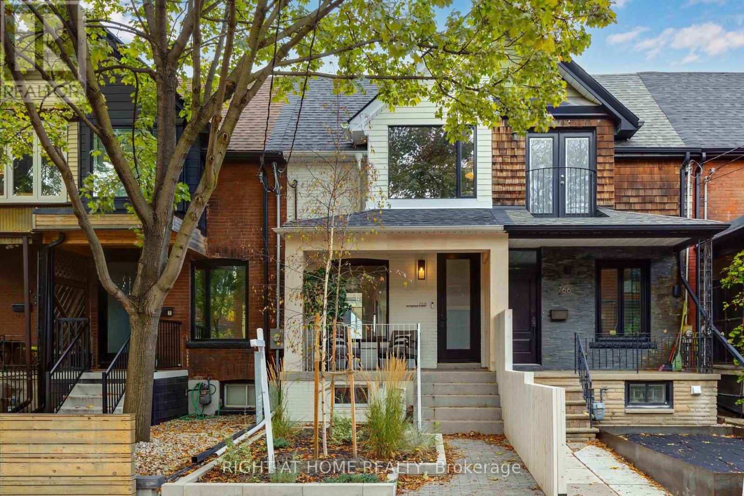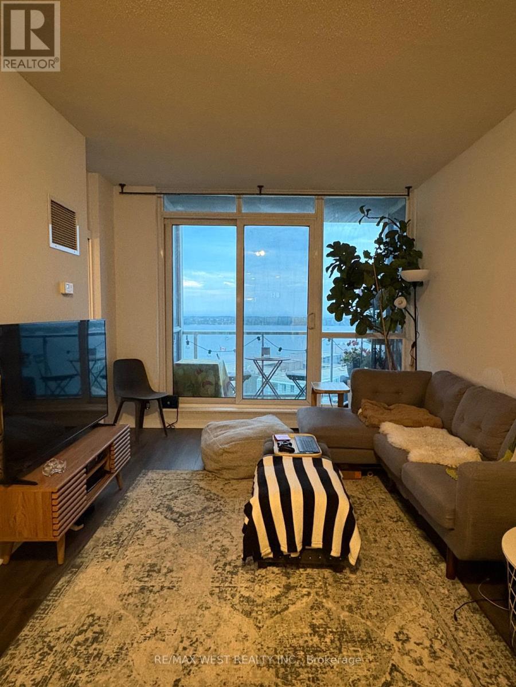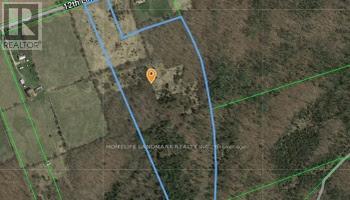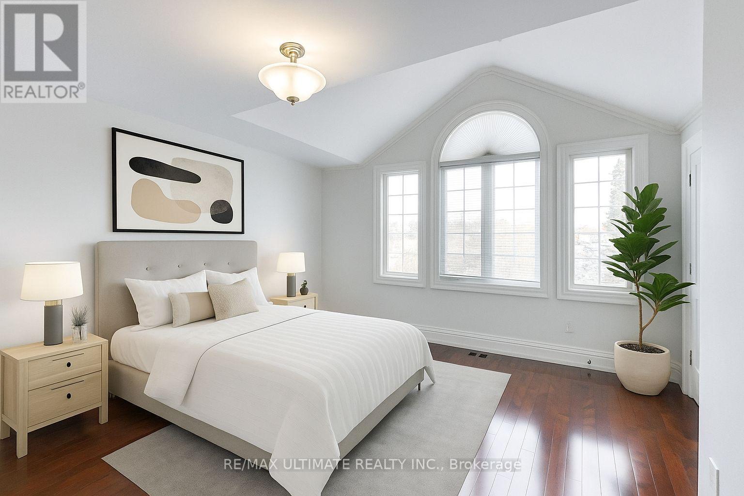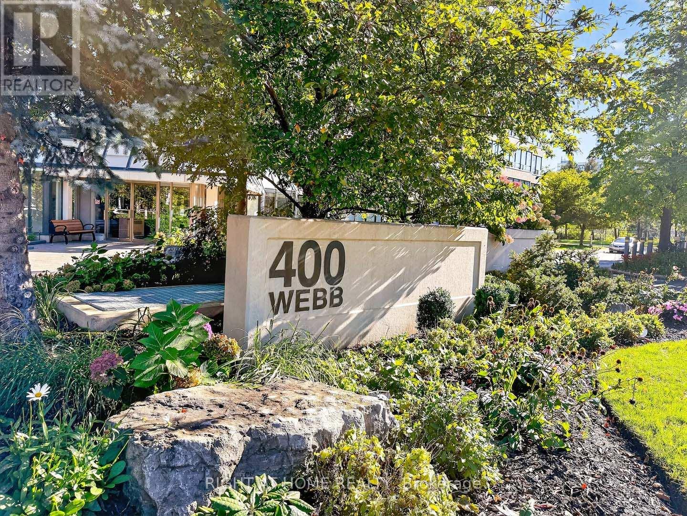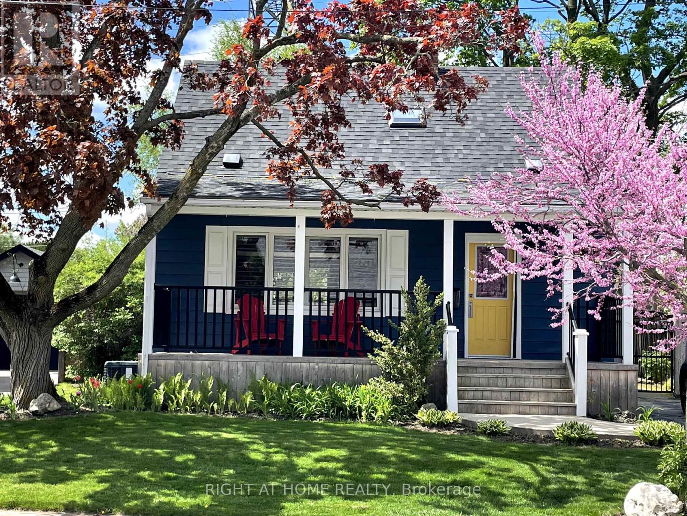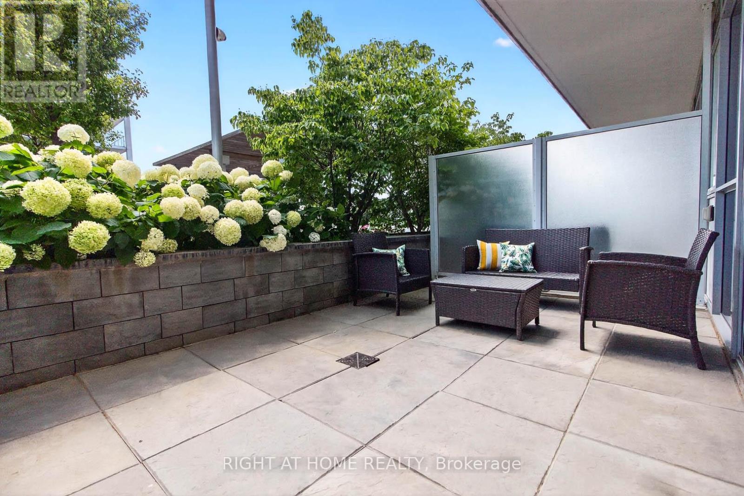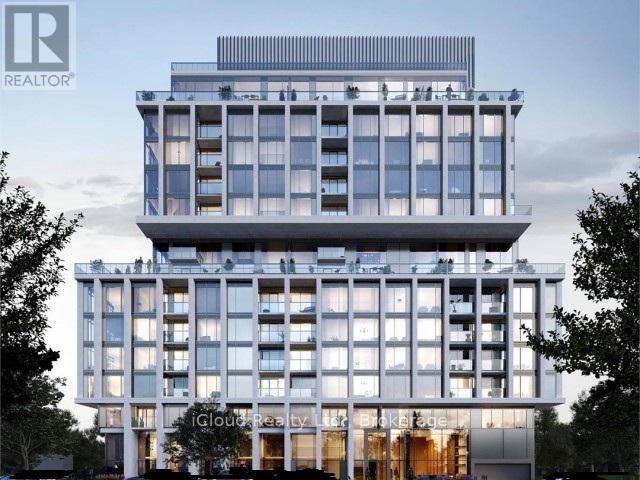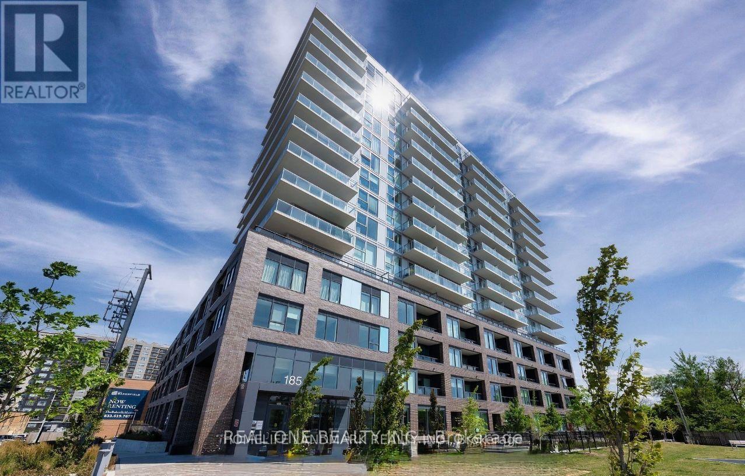3rd Floor Masterbedroom - 2-4 Eaton Park Lane
Toronto, Ontario
Furnished with bed, mattress, and desk. Heat, Central Air Conditioning, Hydro, Water, Water Heater, High Speed Internet, Shared Kitchen and Laundry, 4 Pc Ensuite , Closet, window. (id:60365)
2 - 4 Eaton Park Lane
Toronto, Ontario
Furnished with bed, mattress, and desk. Heat, Central Air Conditioning, Hydro, Water, Water Heater, High Speed Internet, Shared Kitchen and Laundry, 4 Pc Bathroom shared by 2 people, Closet, window. (id:60365)
608 - 503 Beecroft Road
Toronto, Ontario
*Location.Location.Location.**Luxury Condo, Gorgeous 2 Bedroom+Den With One Parking And One Locker. Public Transit At Door Steps. Upgraded Unit With Hardwood Throughout The Unit. 24 Hrs Concierge, Exercise Room, Indoor Pool, And Much More. A Must See!!! (id:60365)
768 Richmond Street W
Toronto, Ontario
Not your typical cookie cutter! Welcome to this stunning reno for those seeking a move-in ready home. Enjoy peace of mind that no detail has been overlooked. HVAC, Plumbing & Electrical and everything else behind the walls has been updated. Step inside to unveil clear sight lines, open concept & airy living space showcasing impeccable craftsmanship & attention to detail. Main floor features large aluminum windows flooding the space w/ an abundance of natural light. Living room seamlessly flows into the kitchen revealing sleek custom millwork, offering ample storage & integrated appliances for a refined look. Premium quartz countertops, a stylish backsplash, sleek fixtures & hardware add a touch of sophistication to this culinary haven. Dining area displays double French doors that open to a rear patio, providing a private oasis w/ low maintenance landscaping, creating a perfect setting for relaxation & outdoor entertainment. Walk upstairs to light-filled rooms, primary suite being a true retreat, showcasing tasteful finishes to compliment the spa-like ambiance. (id:60365)
2204 - 218 Queens Quay W
Toronto, Ontario
Motivated Seller For This Luxury Waterfront Living At Its Finest! This Beautifully Designed 1+Den, 2-Bath Suite At The Coveted Waterclub Condos Offers Bright, Open-Concept Living With Soaring 9-Ft Ceilings And Floor-To-Ceiling Windows Showcasing Unobstructed Lake Views. The Den Makes For An Ideal Home Office, While The Well-Appointed Kitchen Features Quartz Countertops, Ample Pantry Storage, And Modern Finishes Throughout. Thoughtfully Upgraded With Quality Flooring, Lighting, Hardware, And Fixtures. Enjoy Resort-Style Amenities Including An Indoor/Outdoor Pool, Fitness Centre, Rooftop Terrace With BBQs, Guest Suites, And 24-Hour Concierge. Well-Managed Building With A Strong Community In The Heart Of Torontos Harbourfront Steps To The Lake, Parks, Transit, Restaurants, And A Short Walk To The Financial District And Union Station. Locker Included, No Parking. Offer Presentation Date: Tues Oct 14th. (id:60365)
2879 12th Line E
Trent Hills, Ontario
Build your dream home on this prime 25-acre rural lot! Newly drilled well and hydro at entrance. Proximity: 10 minute drive to Campbellford, and 45 minute drive to Peterborough. (id:60365)
3 - 40 Harrow Drive
Toronto, Ontario
Bright Modern Private 1-Bedroom with Double Closet on the 2nd Floor of An Executive Home. This is a Shared Living Arrangement with existing roommates currently residing in the house. Single Occupancy Only (No Couples). Unfurnished Bedroom with Access to Shared, Furnished Living Room and Kitchen, and a Shared Bathroom Adjacent to Bedroom, Features Include High Ceilings, Large Windows, and Free Internet. No Pets, No Smoking. All Inclusive Rent! Walk Or Bike To: Metro, Cataldi Market, Walmart, LCBO, Seara Bakery, Speducci Mercatto, Amesbury Park, Arena & Public Library. TTC Bus At Door Goes To Lawrence West Station. Easy Access To Black Creek & Highways 400/401 (id:60365)
2204 - 400 Webb Drive
Mississauga, Ontario
This stunning 1,275 Sq.Ft (per MPAC) corner unit condo in the heart of downtown Mississauga offers a bright and spacious split 2-bedroom layout plus a solarium/den, perfect for modern living. The open-concept living and dining room features a walkout to a beautiful balcony with incredible views, while the lovely kitchen boasts stainless steel appliances, quartz countertops, undermount sink and a cozy breakfast area. The spacious primary bedroom includes a walk-in closet and a 5-piece ensuite with a separate shower, and the second bedroom offers a double closet with access to a 4-piece bath. Upgraded quartz counters in the baths. With lots of storage, an ensuite laundry with front-loading machines. *** Bonus 2 tandem parking spots that fits 4 cars, plus a locker. *** Residents can enjoy the well-maintained buildings amenities, including a gym, indoor pool, sauna, party room, billiard room, squash and racquetball courts, a tennis court, and beautifully landscaped grounds with plenty of visitor parking. Ideally located steps from Square One, Celebration Square, the library, shopping, transit, entertainment, and major highways, this condo is an absolute must see, with heat, hydro, and water included in the maintenance fees. ** Digitally staged for illustration purposes only.** (id:60365)
710 Hager Avenue
Burlington, Ontario
Welcome to this beautifully maintained 3-bedroom, 2.5-bath carpet-free home ideally located in one of Burlington's most desirable downtown neighbourhoods. Just steps from the lake, Spencer Smith Park, and a vibrant array of restaurants, cafes, and shops, this property offers the perfect blend of charm, character, and convenience. Step onto the spacious covered front porch and into a warm, open-concept main floor that's ideal for both relaxing and entertaining. The updated kitchen features stainless steel appliances, a gas stove, and a large peninsula with seating. The exposed brick chimney, original hardwood floors, California shutters, and gas fireplace in the living room create a cozy yet stylish atmosphere. The generous dining area comfortably fits a large table and opens via double doors to the backyard deck, perfect for indoor/outdoor living. Upstairs, you'll find two bright bedrooms with built-in cabinets and a renovated 4-piece bath. The finished basement includes a spacious primary bedroom, a comfortable rec room/living area, and a bathroom with a walk-in shower - ideal for guests or as a private retreat. The private backyard is your personal oasis, complete with mature trees, a wooden deck, a hot tub, and a new shed for extra storage. Recent upgrades include: Furnace (Dec 2020); A/C (2021); Exterior paint (2021); Dishwasher (2022); Powder room (2023); Shed (2023); Hot tub cover (2025). Don't miss this rare opportunity to live in a charming, character-filled home in downtown Burlington - where you're never far from the lake, green space, and city amenities. Book your private showing today! (id:60365)
607 - 65 Speers Road
Oakville, Ontario
Absolute Gem!! This bright, open-concept 1-bedroom plus den unit, spanning 693 sq. ft. (MPAC), features a spacious private terrace, ideal for entertaining. Enjoy premium upgrades, including a sleek kitchen with quartz countertops, an undermount sink, stylish backsplash, and stainless steel appliances. The suite boasts gleaming floors, 9-foot ceilings, a primary bedroom with a semi-ensuite bathroom and walk-in closet, plus a charming separate den, great for a home office. Unwind on your private terrace or take advantage of the stunning rooftop terrace on the same level, no elevator required for BBQs and gatherings, complete with great views! Located in an exceptional with top class amenities, including an indoor pool, hot tub, dry sauna, gym, party room, and BBQ facilities plus Public Access Wifi (Common Areas). Perfectly situated in vibrant Oakville, close to shopping, restaurants, parks, public transit, Go Station and the QEW, with Lake Ontario and Entertainment nearby. This unit is a must see!! (id:60365)
505 - 1063 Douglas Mccurdy Common
Mississauga, Ontario
******Fully Furnished!******Here is your chance to own an amazing 2-bedroom, 2-bathroom condo in Port Credit. Enjoy state-of-the-art amenities, including a yoga studio, gym with weights and cardio equipment, private party/entertainment room, concierge service, outdoor landscaped area with BBQ and dining space, lounge with Wi-Fi, guest suites, car wash hub, visitor parking, EV charging stations, and bicycle storage. Rogers Fibre Optic Internet is included in the monthly condo fees. Conveniently located near Port Credit and Long Branch GO Stations, with easy access to the QEW and 403. Close to Humber College, the University of Toronto, walking/biking trails, parks with benches and picnic areas, beaches, marinas, and water sports clubs (id:60365)
708 - 185 Deerfield Road
Newmarket, Ontario
Stunning 1+Den Condo with 2 Full Baths in the Heart of Newmarket! This stylish suite features soaring 9 ceilings, an open-concept layout, luxury flooring throughout, and a bright living room with walkout to a private, spacious balcony. The modern kitchen boasts quartz countertops, stainless steel appliances, and in-suite laundry for ultimate convenience. Perfectly located just steps from Yonge Street, the GO Station, Southlake Hospital, Upper Canada Mall, historic Main Street, Davis Drive shops, restaurants, parks, and more everything you need is right at your doorstep. Residents of The Davis enjoy exceptional amenities including a striking two-storey lobby with lounge and fireplace, rooftop terrace with private dining and BBQ areas, fitness and yoga studios, party room, guest suites, kids play zone, cinema, bar and games lounges, pet spa, visitor parking, and beautifully landscaped grounds. (id:60365)

