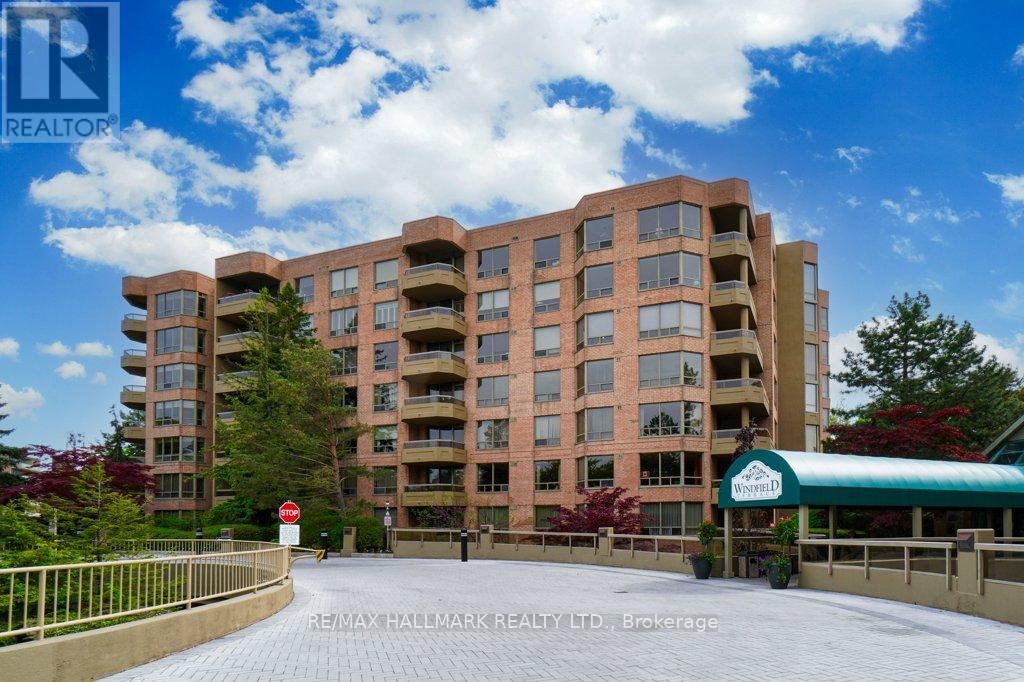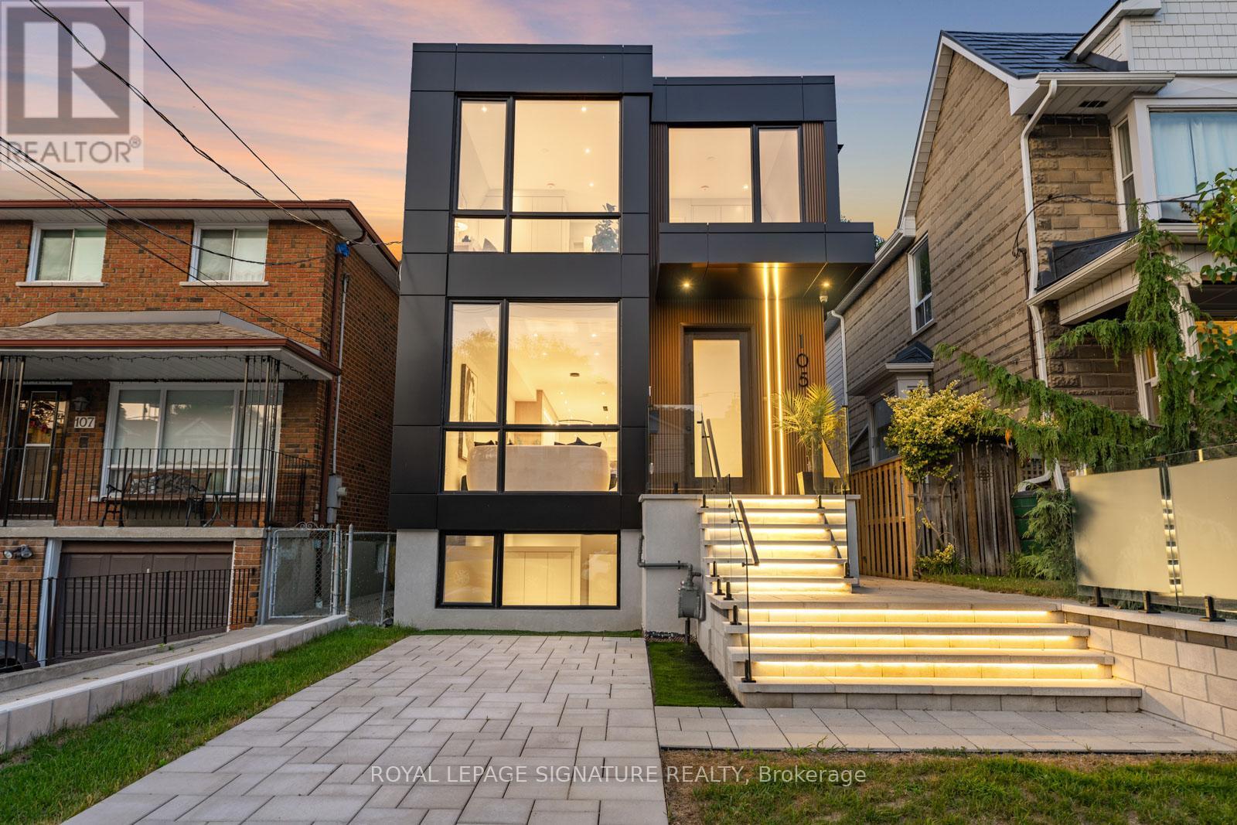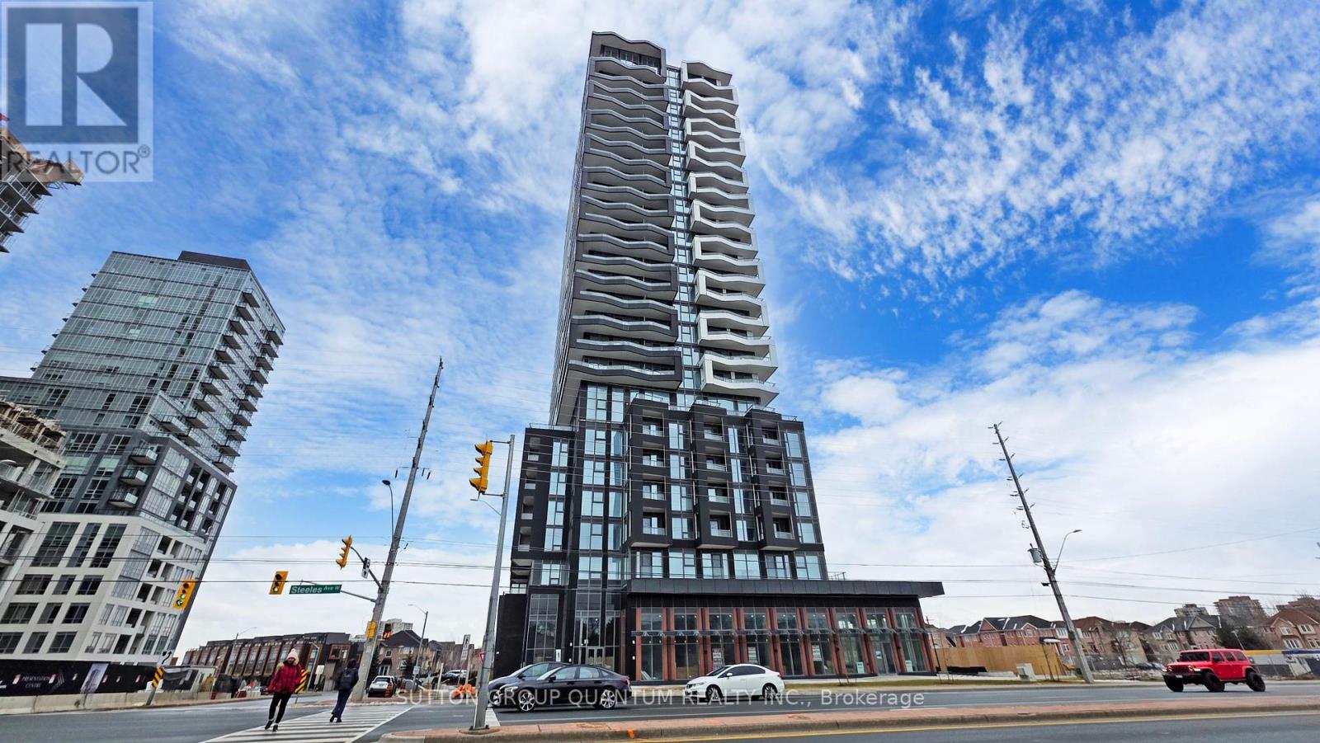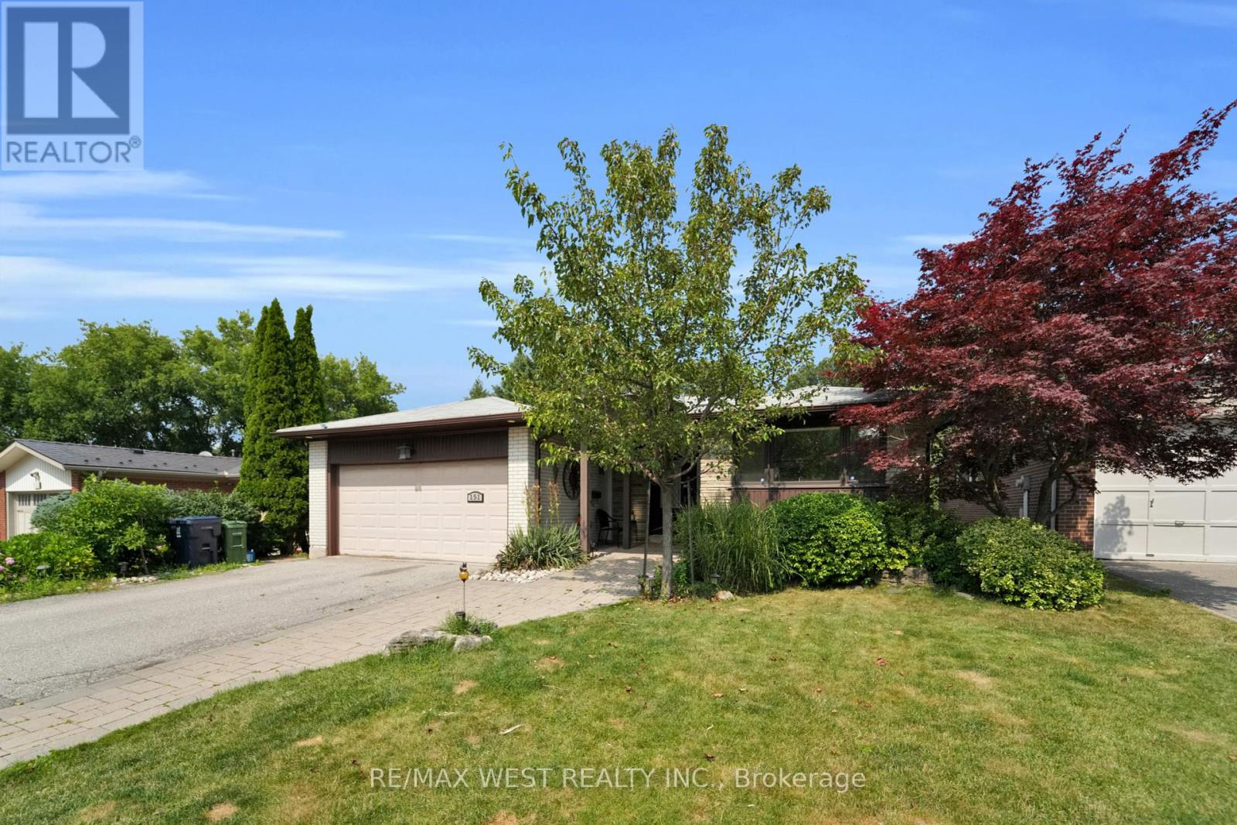6708 - 1 Bloor Street E
Toronto, Ontario
Discover the pinnacle of Yorkville living with breathtaking above-the-clouds west and north views offering a daily sunset experience reminiscent of being in a plane, This extraordinary property boasts unmatched amenities including a State-of-the-art gym, a stunning 7th-Floor outdoor pool and an expansive sun deck. Delight in the year round half-indoor, half-outdoor heated pool, multiple Steam Rooms, a cold plunge and private massage rooms! Please note, pictures were taken a year and half ago (id:60365)
3515 - 108 Peter Street
Toronto, Ontario
Welcome to Suite 3515 at 108 Peter Street a fully furnished 1 Bedroom + Den condo in the heart of Torontos vibrant Entertainment District! This turnkey unit is perfect for professionals or investors looking for luxury and convenience. Just bring your handbag everything else is ready for you!Located on a high floor, the suite offers spectacular city views through floor-to-ceiling windows, a bright open-concept layout, and upscale finishes throughout. The modern kitchen features built-in appliances, quartz countertops, and designer cabinetry. The spacious bedroom and versatile den are complemented by tasteful, high-quality furnishings, making this a true move-in-ready home.Residents enjoy access to premium amenities including a 24-hour concierge, rooftop terrace, fitness centre, party room, and more. With world-class restaurants, shops, TTC transit, and the Financial & Fashion Districts just steps away, this is downtown living at its best.Whether you're relocating, downsizing, or investing Unit 3515 offers unmatched value, style, and comfort in one of Torontos most sought-after addresses. (id:60365)
604 - 1200 Don Mills Road
Toronto, Ontario
Fabulous And Rare Split Bedroom Layout In Tridel's Luxury Winfield Terrace Features 1484 Sqft As Per Iguide Measurement, Bright And Open But Separate Living Room + Dining Room Areas, 2 Generously Sized Bedrooms, 2 Full Bathrooms, With Walk In Closet Off Master Ensuite, Green And Expansive Eastern Views Beyond the Treeline, Beautifully Renovated Kitchen With Sun Filled Solarium Eat-In Area, New Flooring Throughout, Ensuite Laundry, 2 Car Parking And 1 Locker, Very Short Walk To Elevator, 24 Hour Security, Party Room, Squash/Racquetball, Outdoor Pool, Billiards, Gym... & More - Very Social Building, Centrally Located, Shops Restaurants, Grocery Store, Movie Theatre at Your Doorstep With Shops on Don Mills Just A Short Walk Away! (id:60365)
3307 - 39 Roehampton Avenue
Toronto, Ontario
"If you're looking for a modern yet comfortable condo this is the one! 2 Bedroom And 2 Bathroom, Open Kitchen, West View. Perfect And Functional 9'Ceiling Layout. 106sqft West Facing Balcony With Views Of The City. Located In The Heart Of Midtown In the prime Yonge/Eglinton area, with Direct Access To Subway, walking distance to transit, shopping and more! This building also has great amenities including a gym with boxing and cardio equipment, yoga studio, pet wash, kid zone including a rock climbing wall, trampoline, games room not to mention having everything else right outside your condo door. Some of the best restaurants, shopping and entertainment just steps away! " (id:60365)
65 Clansman Boulevard
Toronto, Ontario
4 Bedrooms Detached Home Backed Onto Cresthaven Park And Hillcrest Tennis Club, Beautiful Large Garden And Beautifully Landscaped, Excellent Location, Walk Distance To Public Library, Community Centre, Top Ranked Cliffwood Public School (French Immersion), AY Jackson & Zion Heights Schools,Close To Seneca Polytechnic, GO Train And Public Transit, Don Valley Trails, Community Centre W/ Pool, Shops And Restaurants. A Wonderful Community With Friendly And Quiet Neighbors, Roof 2022, HWT 2016, Furnace 2015 (id:60365)
105 Gledhill Avenue
Toronto, Ontario
Gorgeous custom built home on a extra deep lot with a rare, expansive backyard! An ideal escape in the heart of East York. This beautifully designed home blends luxury, function, and style in a family-friendly neighbourhood just steps to top schools, the Danforth, parks, and TTC. The open-concept main floor features engineered hardwood, custom cabinetry, and floor-to-ceiling windows that fill the space with natural light. A striking quartz waterfall island and backsplash anchor the chefs kitchen, complete with high-end stainless steel appliances and accent lighting. Spacious living and dining areas flow seamlessly into a cozy family room with a custom feature wall, gas fireplace, built-in shelving, speakers, and lighting. Oversized sliding doors open to a private deck and the exceptional backyard, perfect for entertaining or relaxing. A sleek powder room completes the main level. Upstairs, the primary suite is a private retreat with a serene balcony, walk-in closet, and spa-like 7-piece ensuite with double vanity, glass shower, and soaker tub. Three additional bedrooms each feature built-in closets and ensuite access. A second-floor laundry room adds convenience. The fully finished basement, bright from large above-grade windows and warm from radiant heated flooring, includes a spacious rec room with a massive walkout through floor-to-ceiling glass doors, a spacious and bright bedroom, full bath, and second laundry. 105 Gledhill Ave is a rare opportunity to own a thoughtfully crafted home with high-end finishes, functional design, and exceptional outdoor space in one of East Yorks most desirable pockets. (id:60365)
31 Blue Bay Lane
Kawartha Lakes, Ontario
Introducing this stunning 2500 sq ft solid brick farm house, nestled on a picturesque 1.5 acre property with 34 feet of waterfront on the highly desirable Cameron Lake on the Trent Severn waterway. The charming residence offers a tranquil retreat with it's weed-free sandy wade in beach & private dock, providing the perfect setting to indulge in lakeside living. Step inside this fully renovated gem, where modern upgrades seamlessly blend with the farmhouse charm. The spacious interior boasts 5 bedrooms, 2 baths, providing ample space for family and guests. The newly updated eat-in kitchen is a culinary enthusiast's delight, featuring stainless steel appliances, stylish cabinetry & a functional layout that is both practical & aesthetically pleasing. The bathrooms have been tastefully upgraded, showcasing a clawfoot tub & separate shower, offering a luxurious escape. The highlight of the house is the expansive living, family room combo thats a true entertainers dream. With it's generous size, open concept and propane fireplace, this space creates a warm & inviting atmosphere for gatherings & memorable moments. Indulge in the multiple walk outs to several decks & a winterized wrap around porch that is drenched in natural sunlight with breathtaking views. The property also features a separate barn, which includes an oversized entertainment room where you can watch movies from the projector & screen, play video games or hang out by the custom raw edge wood bar, & garage parking space. To top it of, the property welcomes you with custom iron gates that lead to the gardens & a well-maintained landscape, adding to the overall appeal & privacy of the property. This exceptional brick farm house offers a unique opportunity to embrace both the tranquility of lakeside living & the charm of a fully renovated farmhouse. Don't miss the chance to make this your dream home. Minutes from beautiful Fenelon Falls, shopping, restaurants, groceries & LCBO. Many updates see attachment. (id:60365)
1501 - 260 Malta Avenue
Brampton, Ontario
This Brand New Stunning light filled 1 bedroom suite is the best priced 1 bedroom unit in thebuilding! This Well Designed Layout features a large Balcony, 9' ceiling, Open Concept, wideplank HP Laminate Floors, Designer Cabinetry, Quartz Counters, Backsplash & Stainless SteelAppliances. DUO Condos features a Rooftop Patio with Dining, BBQ, Garden, Recreation & SunCabanas. Party Room with Chefs Kitchen, Social Lounge and Dining. Fitness Centre, Yoga, Kid'sPlay Room, Co-Work Hub, Meeting Room. DUO Condos is in the best up & coming neighbourhood inBrampton and a short walk away to the Gateway Terminal and the future Hurontario LRT. Steps toSheridan College, Shoppers World Brampton and close to major Highways, Parks, Golf andShopping. (id:60365)
151 Brahms Avenue
Toronto, Ontario
Where Beverly Hills meets Toronto! Stunning And Spectacular Family Home On 51.29 X138.32 Ft Premium Lot, Nestled On Quiet Street With Great Community Dynamic. Oasis premium pool lot backing onto lush treed/ravine, for ultimate privacy! Walk-Out To Massive Terrace From Main Floor. Gorgeous Forest View And A Magnificent Pool With Hot Tub And Garden. Walk-Out From Lower Level, Bright And Spacious With Office/Entertainment Room. Efficient and ultra functional layout with open living/dining room combo transitioning thru sun filled glass sliders onto upper terrace before arriving at zen-inspired backyard oasis with pool and hot tub! Contemporary chic with a rustic allure, this inspired oasis retreat estate setting, on this sprawling bungalow lot, is located in a high demand pocket of North York! Great Bsmt set up as well with sep kitchen, bathroom, bdrm and walk out to sun-drenched pool and yard! Includes all appliances, AC. Updated pool heater and pump within last 3 yrs. North York Area, Close To Hwy 404,401 And DVP, Shops, Parks ,Library. Famous School Zone: Ay Jackson, Seneca College. (id:60365)
107 - 20 Fashion Roseway Way
Toronto, Ontario
Welcome To Bayview Place A Charming Low-Rise Community Nestled In A Serene, Park-Like Setting Surrounded By Mature Trees And Beautifully Landscaped Grounds, Offering A Peaceful Retreat In The Heart Of The City. Beautifully Updated And Meticulously Maintained, This Bright And Spacious Renovated (2020) Suite Is Move-In Ready And Perfect For Anyone Seeking Low-Maintenance Living In A Vibrant And Friendly Building. With Approximately 1,200 sqft Of Interior Living Space, The Functional Layout Features 9 Ceilings, Three Bedrooms, Two Bathrooms And A Large Living Room That Opens To An East-Facing Ground Level Patio With Views Of Rockway Gardens. The Updated Kitchen Includes White Cabinetry, Stone Backsplash And Counters As Well As Stainless Steel Appliances, With A Convenient Pass-Through To The Living Area For Easy Entertaining. Enjoy The Convenience Of Ensuite Laundry And Storage Space. Includes Underground Parking. All-Inclusive Condo Fees Cover Cable, Wi-Fi, Hydro, Heat, Water, Access To A Heated Outdoor Pool, And Ample Visitor Parking For Your Guests. Enjoy The Unbeatable Convenience Of Being Just Minutes From Bayview Village, Shopping, Dining, And A Short Walk To Both Sheppard And Bayview Subway Stations. Quick And Easy Access To The DVP And Highway 401 Makes Commuting Effortless. (id:60365)
88 Lawrence Crescent
Toronto, Ontario
A Masterclass In Design On Lawrence Crescent! This Newly Completed Custom Residence Sits On A Rare 50-Foot Lot That Widens To 78 Feet In The Coveted Lawrence Park Neighbourhood And Offers Over 7,500 Square Feet Of Impeccably Designed Living Space Across Four Levels, All Connected By A Private Elevator. The Striking Façade Of Brick, Indiana Limestone, And Aluminum Detailing Opens To A Grand Interior Featuring Heated Marble Floors, Layered Lighting, Bespoke Architectural Millwork, And Formal Principal Rooms That Blend Timeless Elegance With Modern Functionality. The Kitchen Is A True Statement Piece With Marble Island, Hidden Prep Kitchen, And Custom Cabinetry, Flowing Seamlessly Into A Sunlit Family Room With Wall-To-Wall Windows Overlooking A Walk-Out Deck With Outdoor Kitchen, Landscaped Yard, And Heated Pool. Upstairs, Five Generous Bedrooms Each Feature Ensuite Baths And Custom Closets, Including A Magazine-Worthy Primary Retreat With Fireplace, Skylit Dressing Room With Centre Island, And A Lavish Ensuite With Steam Shower And Soaker Tub. The Lower Level Offers Radiant Heated Floors Throughout, An Entertainers Rec Room, Full Bar, Onyx Wine Wall, Dedicated Gym, And Guest Suite. Year-Round Comfort Is Ensured With A Two-Car Heated Garage With Option For Lift, Heated Driveway, Walkway, And Porch, Plus Home Automation. The Outdoor Living Experience Is Complete With A Built-In Upper Kitchen, Deck, Covered Lounge Area, And Fully Automated Pool System. Flawlessly Executed, 88 Lawrence Crescent Is A Rare Offering That Seamlessly Merges Innovation With Enduring Luxury In One Of Toronto's Most Desirable Enclaves. Only Minutes To Esteemed Private Clubs, Top-Ranked Schools, The Best Of Yonge And Mount Pleasant, And Endless Amenities For Every Member Of The Family. (id:60365)
7 Anderson Drive
Cambridge, Ontario
Beautiful East Galt, back split home, move in ready, 3+2 bedrooms, 2 bathrooms, fully finished basement and private fully fenced backyard. As you enter you feel the ambiance of great energy, natural light, freshly painted. Stunning hardwood throughout the main level, newer kitchen with lots of cabinet and countertop space. Upstairs youll find 3 bedrooms, spa like, 4-piece washroom. Downstairs is completely finished on both levels, with a side entrance. Windows, doors, siding, roof (2014), Kitchen (2015), main bath (2018), 2nd bath (2020), Kitchen countertop (2024), Dishwasher (2024), Bsmnt Fridge (2022), New Driveway (2024), New paint (2025). (id:60365)













