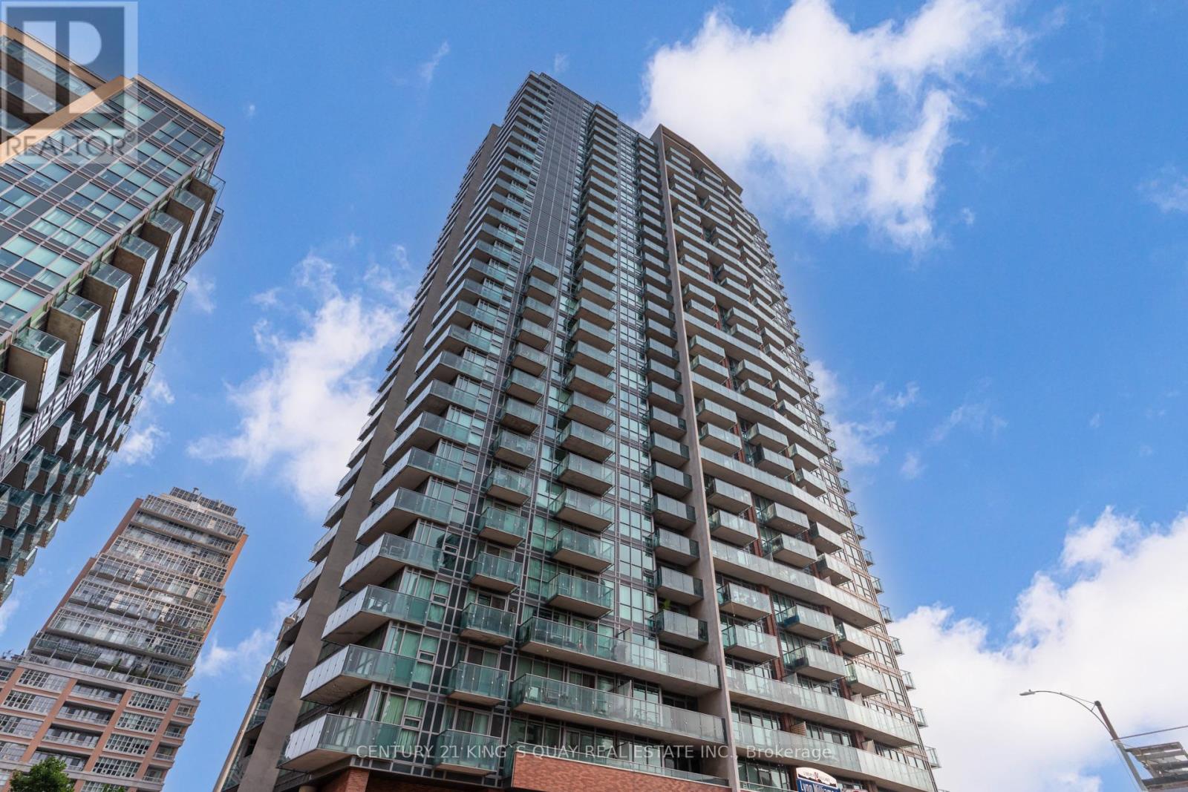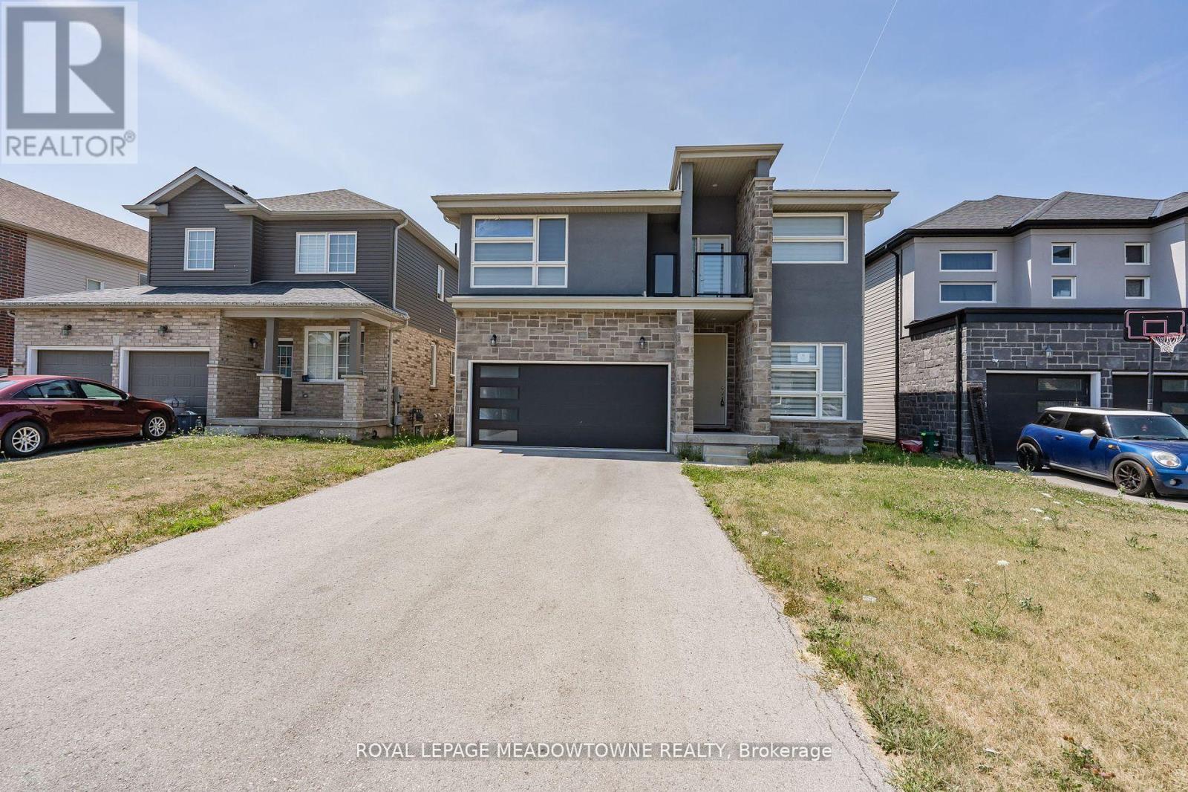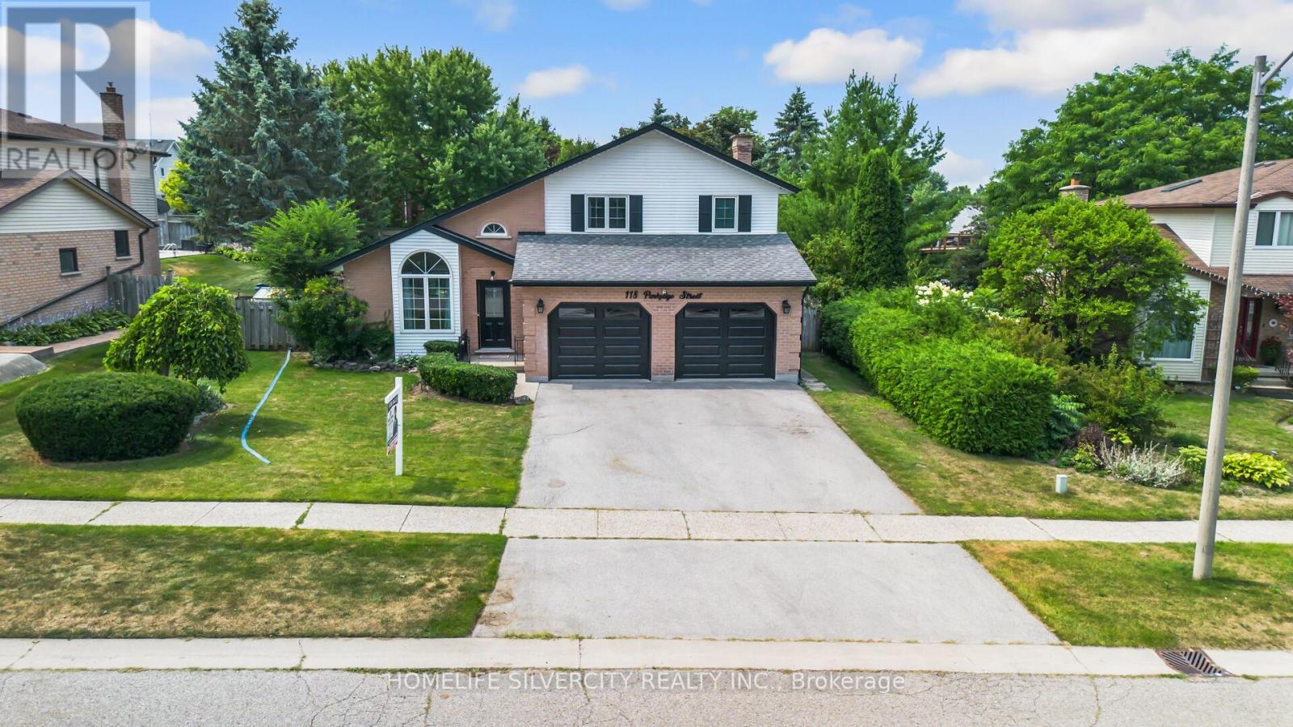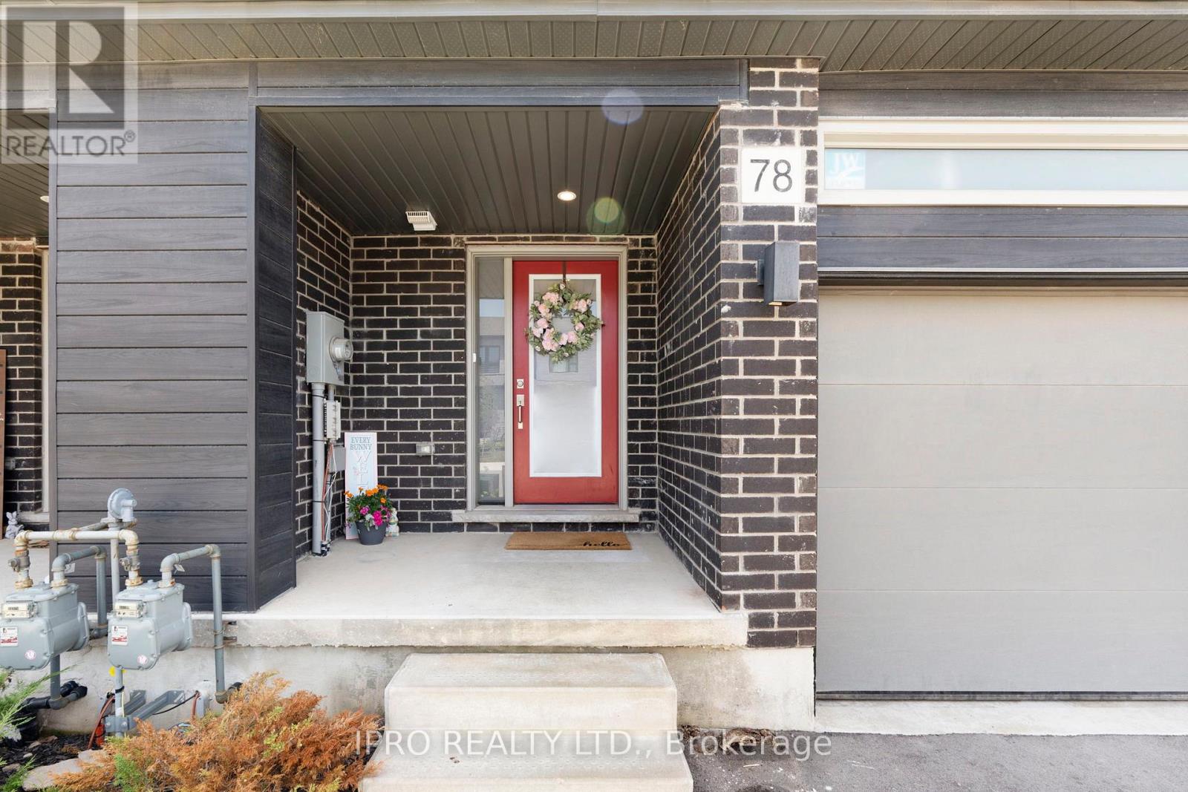504 - 128 Fairview Mall Drive
Toronto, Ontario
Totally Immaculate and Expertly Maintained with Lots of Upgrades Including Newer Vinyl Floors, Closet Organizers, Black-Out Roller Shades, Newer Dishwasher and Stove, Brand New Faucets in the Kitchen and Bathroom. Spacious Den has Large Closet with Organizers - Can Be Second Bedroom. Primary Bedroom Includes Walk-In Closet with Organizers and Semi-Ensuite Bathroom. Modern Kitchen Design with Quartz Counters, Backsplash, and Plenty of Cupboard Space. Enjoy the Huge West Facing ~Terrace ~ with Plenty of Space for a Table and Patio Furniture. Amenities Include Concierge, Gym, Party Room, Lounge, Guest Suites, Pet Wash Area, and Visitors Parking. Perfect Location - Only Steps to Fairview Mall, Transit, Subway, Highways, Shops and More. This Unit Will Not Disappoint! (id:60365)
708 - 150 East Liberty Street
Toronto, Ontario
Great opportunity for first-time home buyers in the heart of Liberty Village. Newly renovated: New laminate floor, new stainless steel fridge, new stainless steel stove, new stainless steel built-in dishwasher, new over-the-counter microwave and rangehood, new paint, new kitchen faucet, stacked washer and dryer. Just move in and enjoy. Short distance to TTC, groceries, restaurants, library, and all amenities. (id:60365)
N2809 - 6 Sonic Way
Toronto, Ontario
Welcome to this bright, southwest-facing corner unit at Sonic Condos. Boasting 2 spacious bedrooms, 2 full bathrooms, and a well-laid-out 737 sq ft interior, this home is filled with natural light all day long. Enjoy stunning sunset views through floor-to-ceiling windows, a private balcony, and the comfort of included parking and locker.Located in an ultra-convenient area, just steps to the IRT and TC, and minutes from Shops at Don Mills, Costco, Real Canadian Superstore, restaurants, and more. This is a fantastic opportunity for end-users and investors alike. Tenanted but easy to show. Don't miss your chance to own this rare gem! (id:60365)
1217 - 1369 Bloor Street W
Toronto, Ontario
Amazing 2-bedroom 1-bathroom condo in the heart of vibrant Bloor St W area. The unit comes with parking and locker storage. Amazing views, freshly painted, gym, outdoor pool, and visitor parking. (id:60365)
1051 Norley Drive
Algonquin Highlands, Ontario
Fully renovated top to bottom, including extensive landscaping, 4 season cottage situated on the best lot on all of Maple Lake. West facing sloped lot to the sandy shoreline which is the most amazing location to watch the breathtaking sunsets, tons spent on upgrades without a single detail going unnoticed. All appliances, 100ft dock, barrel sauna, hot tub, 200amp panel, gazebo, 2 sheds, propane wood stove, heated bathroom floors, spray foam insulated, irrigation system, surveillance system, high-speed internet, fire pit, BBQ. Property is being rented furnished. (id:60365)
82 Mckernan Avenue
Brantford, Ontario
This brand-new townhouse offers 3 bedrooms and 3 bathrooms, combining modern design with comfort. The inviting foyer includes a powder room and convenient access to the garage. The main floor features an open-concept layout with a great room, breakfast area, and a kitchen that opens up to the backyard through sliding doors. The 9-foot ceilings add a sense of space and natural light throughout. Upstairs, you'll find a laundry room, a spacious primary bedroom with an ensuite that includes a standing shower and bathtub, plus two additional well-sized bedrooms. Located in the family-friendly Henderson neighborhood, you're close to top-rated schools, shopping, playgrounds, and Brantford's famous trail system. Enjoy city living with the beauty of the Grand River just a short walk away. With over 1590 square feet of living space, there's plenty of room for both family living and entertaining. Plus, you're just minutes from Downtown Brantford, schools, golf clubs, and Highway 403 (id:60365)
16 Bethune Avenue
Welland, Ontario
Welcome to this beautiful, detached home, offering 4 generously sized bedrooms, perfect for families who love space and comfort. The primary bedroom features a walk-in closet, a private balcony to enjoy your morning coffee, and a luxurious 5-piece ensuite. Two of the bedrooms share a convenient Jack and Jill bathroom, and there's an additional full bath on the 2nd floor. The main floor has a bright, open-concept layout with large windows, engineered hardwood floors, and a spacious office/den. The kitchen is equipped with granite countertops, stainless steel appliances including a built-in microwave hood fan and dishwasher, and a large island that's great for casual meals or entertaining. Other thoughtful features include zebra blinds, a separate side entrance to the basement, and a main floor laundry room with direct access to the garage. Located in a wonderful family-friendly neighbourhood close to schools, major highways, and just a short drive to all amenities. (id:60365)
3639 Allen Trail
Fort Erie, Ontario
Nestled on a quiet, family friendly street, this elegantly renovated detached residence showcases 36feet of frontage and an inviting, contemporary aesthetic throughout. Inside, four generous bedrooms and three designer washrooms provide ample space and comfort. The sunlit primary suite is a true retreat, featuring a spa inspired ensuite with a deep soaker tub, and double sink vanity. The heart of the home is an open concept kitchen appointed with sleek quartz counters, premium stainless-steel appliances, and a large island that flows seamlessly into the dining and living areas perfect for effortless entertaining. Wide plank flooring, upgraded lighting, and energy efficient mechanicals enhance the elevated ambiance, while convenient upper level laundry brings everyday practicality. Beyond the sliding doors, a spacious private backyard offers room for alfresco dining, play structures, or future landscaping dreams. An oversized attached garage easily accommodates a vehicle and sporting gear, and the full basement provides extensive storage or additional recreation space. This is one of the few homes in the neighbourhood with a side entrance. Situated just minutes from the QEW, US border crossings, local farms, shopping, Catholic and public schools, and the pristine sands of Crystal Beach, this turnkey property blends serenity with superb accessibility. Simply view, fall in love, and leaseluxury living awaits. (id:60365)
118 Parkedge Street
Guelph/eramosa, Ontario
Welcome to 118 Parkedge St Rockwood a beautiful, maintained home-friendly neighborhood. Main floor features a spacious dining and living room open concept layout with vaulted high ceiling and hardwood floor everywhere lots of nature light, the cozy family room with fire place.3 bedroom upstairs with large windows and renovated washroom new vanity with marble countertop .finished basement with large bedroom with vinyl floor, the private backyard features a beautiful maintained inground heated swimming pool and all around Stamp concrete, good size wooden deck. Good size kitchen with stainless appliances, a gas cooktop and built-in dishwasher -the house has been freshly painted. Pot light on main floor and upstairs hallway. New garage door with new windows etc. (id:60365)
2 - 352 Barton Street E
Hamilton, Ontario
Dynamic Office Space Available In 2nd & 3rd Level of Historic Home Built in 1890. Perfect for a large office. Many Possible Uses. Zoned Commercial C5a. TMI Included. Steps to Hamilton General Hospital, Many Shops, Cafe's, Restaurants, Yoga & Family Doctors. Public Parking Lot Directly Next Door. Approximately 2000sq/ft Of Functional Space. Five Great Sized Separate Offices. 1 Office Has A Separate Lounge With A Kitchenette. Two Full Baths, Brand New Kitchen/Office Lounge With Quartz Counters, Steel Appliances & A Built-in Banquette Seating With Storage. New Electrical, 7 New Bluetooth Ceiling Rans, New Wide Plank Laminate Flooring On 3rd Level & Original Oak Floors On 2nd floor Have Been Sanded & Clear Coated. Freshly Painted Throughout & Professionally Cleaned. New, Stylish Single Panel Interior Doors With Matte Black Hardware. Updated Bathrooms, Updated Efficient German Engineered Radiant Heating System With Exposed Copper Pipes. Original 10 & 12 Inch Baseboards, Original Staircase, Original Fireplace. One Rear Parking Spot Included. Ample Street Parking & Public Parking Lot Next Door. Bus At Your Doorstep. Tenant to pay Separately metered Hydro and Gas and 50% of water. (id:60365)
78 Pony Way
Kitchener, Ontario
Imagine having a school so close you can see it from your backyard, and a community centre just a short walk away. Welcome to this brand-new 1,715 sq. ft home in one of Kitchener's most desirable neighbourhoods in the Waterloo area. This modern home offers 3 spacious bedrooms, 3 bathrooms, and a sleek open-concept kitchen designed for both comfort and style. The bright and functional layout is perfect for families or professionals. A walk-out basement with rough-in plumbing for a bathroom adds exciting potential for a future in-law suite or extra living space. Located in a family-friendly neighbourhood with top-rated schools like Oak Creek Public School and Forest Heights Collegiate Institute nearby, this home is close to everything you need. Just minutes away is the upcoming Kitchener Indoor Recreation Complex at RBJ Schlegel Parka state-of-the-art facility with pools, gyms, studios, and wellness spaces offering endless recreational options for all ages. With excellent transit access (only an 8-minute walk to the nearest bus stop) and close proximity to parks, trails, and St. Marys General Hospital, this home offers a perfect mix of modern living and a convenient location. Don't miss your chance to live in a growing community that offers both comfort and future value. Property is currently rented to AAA tenants for $2600/month, and they are open to renew the lease agreement with the new buyer. (If requested) (id:60365)
3639 Allen Trail
Fort Erie, Ontario
Nestled on a quiet, family friendly street, this elegantly renovated detached residence showcases 36 feet of frontage and an inviting, contemporary aesthetic throughout. Inside, four generous bedrooms and three designer washrooms provide ample space and comfort. The sunlit primary suite is a true retreat, featuring a spa inspired ensuite with a deep soaker tub, and double sink vanity. The heart of the home is an open concept kitchen appointed with sleek quartz counters, premium stainless-steel appliances, and a large island that flows seamlessly into the dining and living areas perfect for effortless entertaining. Wide plank flooring, upgraded lighting, and energy efficient mechanicals enhance the elevated ambiance, while convenient upper level laundry brings everyday practicality. Beyond the sliding doors, a spacious private backyard offers room for alfresco dining, play structures, or future landscaping dreams. An oversized attached garage easily accommodates a vehicle and sporting gear, and the full basement provides extensive storage or additional recreation space. ***Bonus*** This is the neighbourhoods only home with its own private side entrance, and the basement comes permit ready with rough ins for both a full kitchen and bathroom giving you a seamless head start on transforming the space into a luxury retreat or income producing suite. Situated just minutes from the QEW, US border crossings, local farms, shopping, Catholic and public schools, and the pristine sands of Crystal Beach, this turnkey property blends serenity with superb accessibility. Simply view, fall in love, and lease luxury living awaits. (id:60365)













