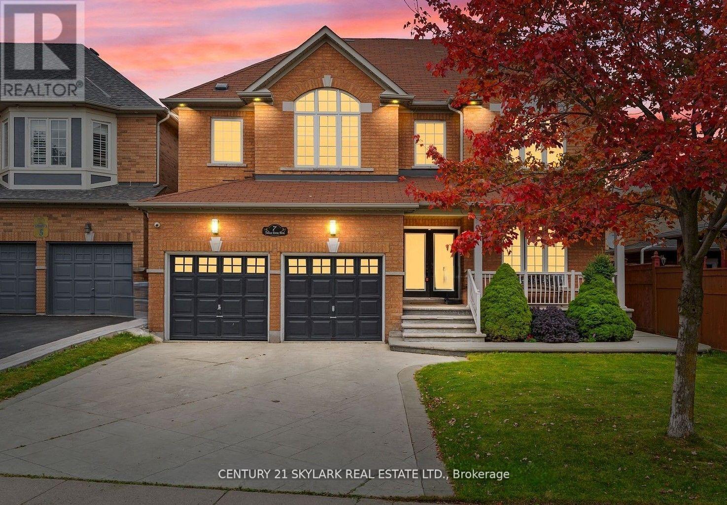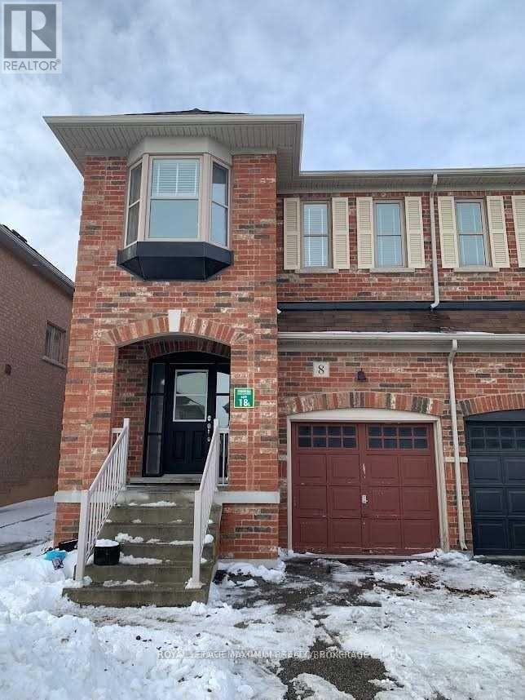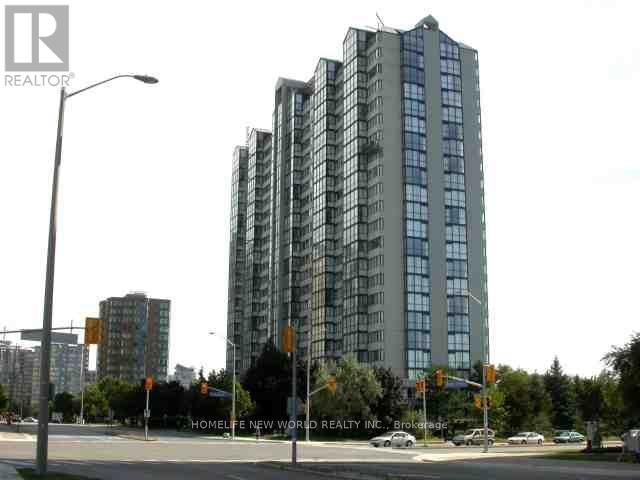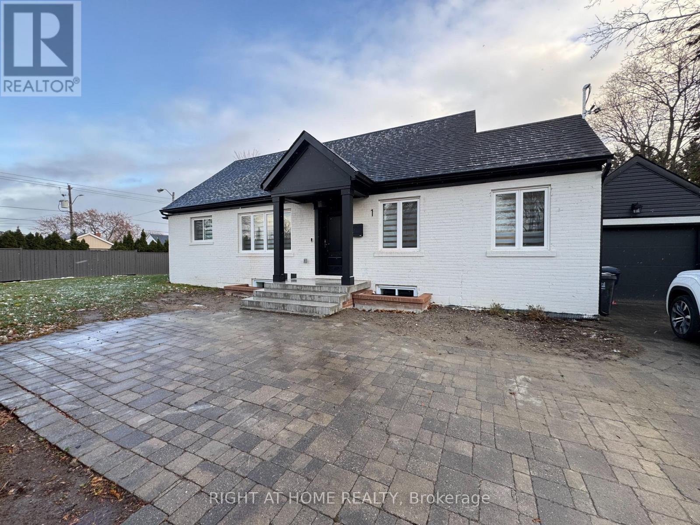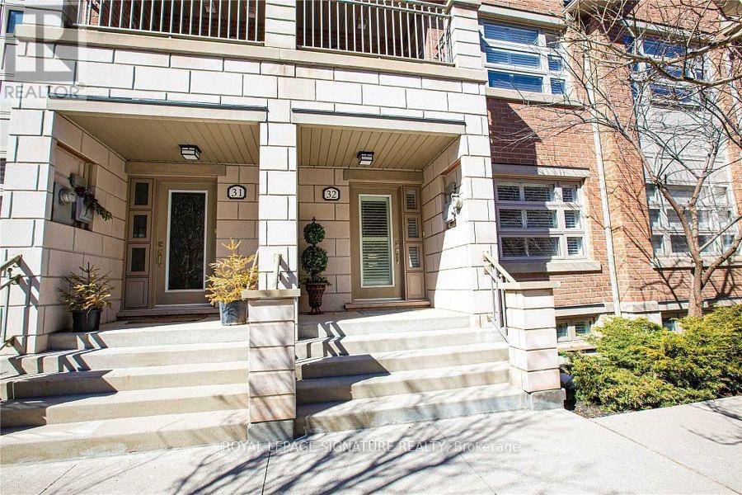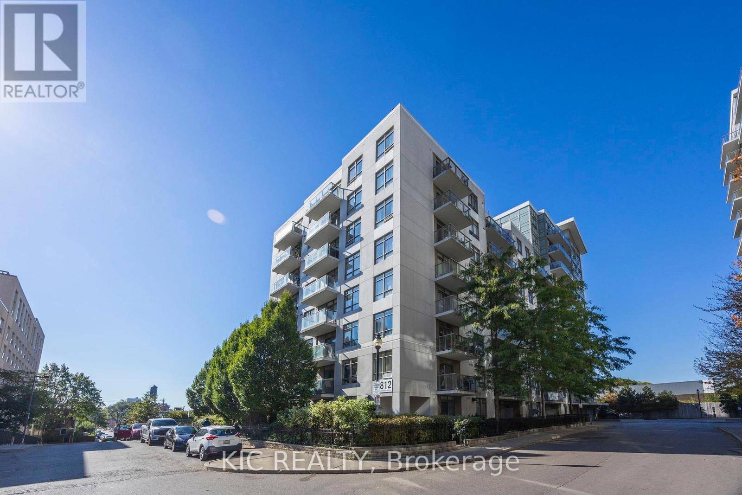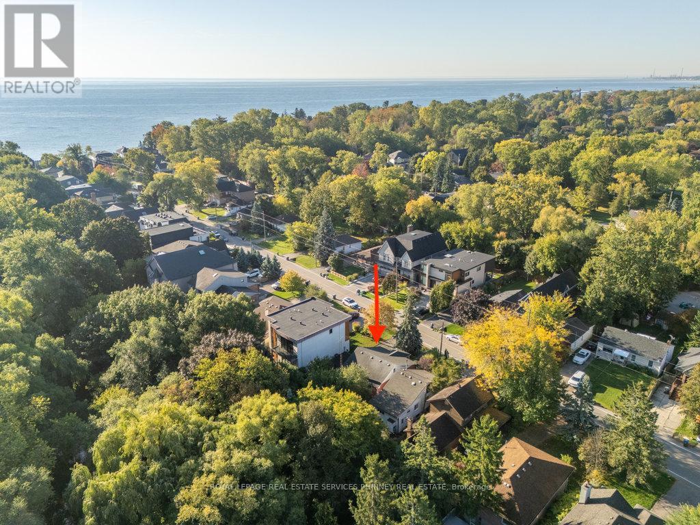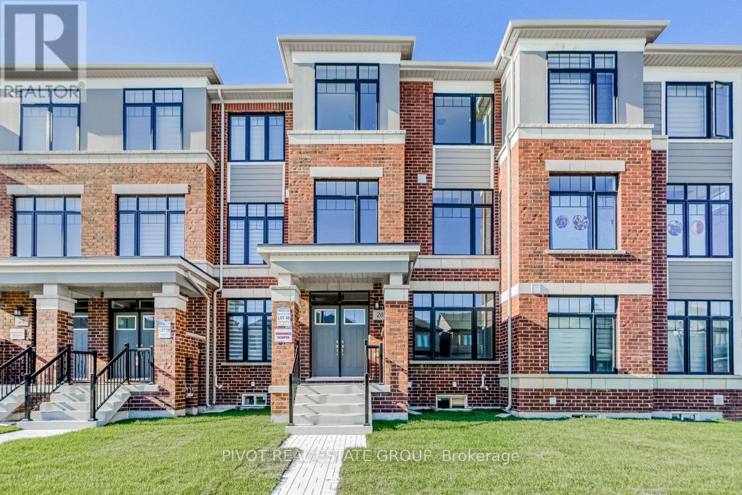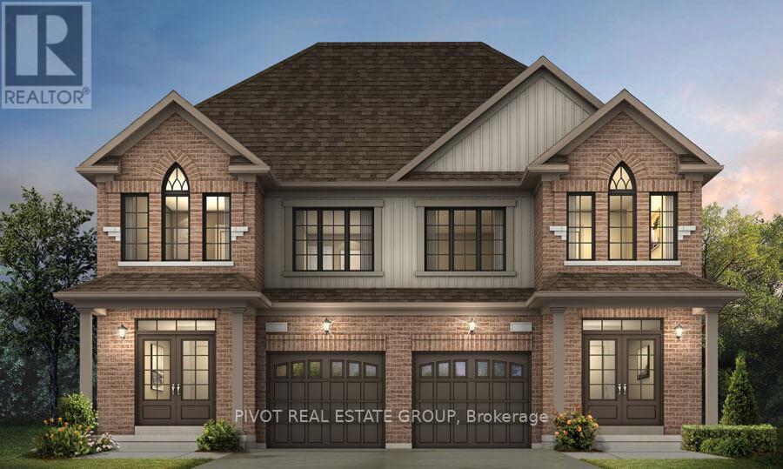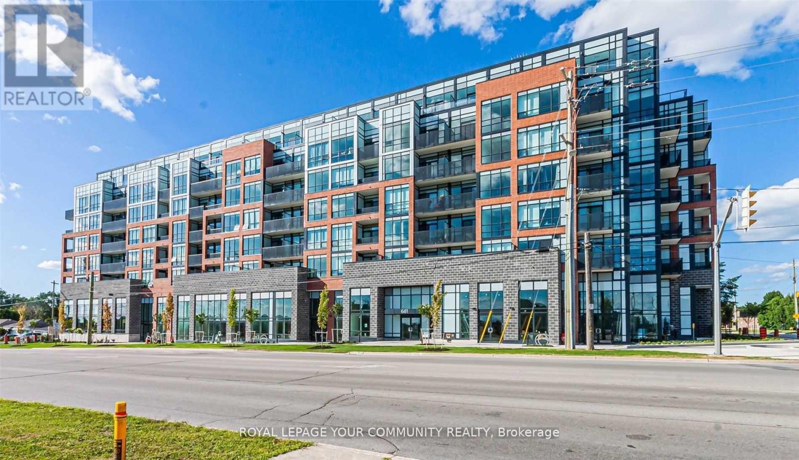7 Yellow Avens Boulevard
Brampton, Ontario
**Stunning Detached Home with 4+2 Bedrooms and 5 Bathrooms in a Prime Brampton Location**Double Car Garage with 6 Additional Driveway Parking Spaces**Spacious Open-Concept Layout with 9-Foot Ceilings on the Main Floor**2640 Above Grade Finished Sqft as per MPAC**Modern Kitchen with Breakfast Area Overlooking the Family Room**2 Laundry Rooms- Separate for Upstairs and Downstairs**Lots of Natural Light Throughout the Home**Basement Apartment with Separate Entrance - Ideal for Extended Family or Rental Income**Grand Double Door Entry with Soaring 24-Foot Ceilings in the Foyer**There is an Additional 2-piece Washroom in the Basement that has not been Mentioned Above**Conveniently Located Near Parks, Schools, Brampton Civic Hospital, Hwy 410 & Public Transit** (id:60365)
8 Tustin Road
Brampton, Ontario
Wow - This Stunning 4 Bdrm Property Is Situated On A Quiet Cul De Sac In A Family Friendly Neighbourhood. The Modern And Sleek Main Floor Is Cozy Yet Perfect To Entertain. It Features Hardwood Floors, A Two-Sided Fireplace Separating The Living & Dining room, Eat-in Kitchen With New Quartz Countertop, Backsplash, & Stainless Steel Appliances. The 2nd Level Features 4 Spacious Bdrms. Master Bdrm Has A Walk-In Closet & Huge Ensuite With 2 Skins, Tub And Shower. (id:60365)
2210 - 350 Webb Drive
Mississauga, Ontario
Move in ready. This stunning residence features 2 spacious bedrooms with parking, a sun-filled solarium that can be used as a home office or sitting area. The unit offers an open-concept layout with large picture windows,. The kitchen is beautifully finished with countertops, and generous storage. Wake up to breathtaking south-east views of Toronto, the CN Tower, and Lake Ontario, flooding the home with natural light. Unbeatable location just steps from Square One, Sheridan College, YMCA, Central Library, Celebration Square, transit, shops, dining, and more. Stylish, spacious, and completely move-in ready-this is a must-see! (id:60365)
21 Pylon Place
Toronto, Ontario
Beautiful pie-shaped ravine lot, widening to 80 feet across the back and offering unmatched privacy and tranquility. Located on a quiet cul-de-sac, this home features excellent curb appeal, a double driveway that comfortably parks four cars, and a heated 1.5-car garage. Inside, you will find a 4-level home with an open-concept living/dining area and kitchen. The kitchen boasts a center island with bar seating, granite countertops, stainless steel appliances-including a gas stove-an eat-in breakfast area, and a walk-out to an oversized deck overlooking the ravine. Additionally, enjoy a separate cozy family room with a fireplace and walk-out access to the yard. 3 spacious bedrooms. California shutters throughout. The lower level offers a separate side entrance to a finished basement complete with a full-sized kitchen and additional living space-ideal for an in-law suite or rental potential. It can also serve as valuable extra space for family gatherings or a perfect hangout area for the kids. The perfect family home in an unbeatable location. Just minutes to shopping , highways and all conveniences- come see this exceptional property today! (id:60365)
1 Random Street
Toronto, Ontario
Brand New 2-Bedroom Basement Apartment in Prime Etobicoke Location - Modern Finishes & Private EntranceProfessionally renovated, brand-new 2-bedroom basement apartment in the desirable Rathburn & Kipling area of Etobicoke. This spacious unit features 8-ft ceilings, elegant porcelain flooring, pot lights throughout. An elegant, bright kitchen with granite countertop, large sink, tiled backsplash and brand new stainless steel appliances (fridge, stove, dishwasher, microwave). The primary bedroom includes a luxurious 4-piece ensuite with glass shower and double sink, while the main bathroom offers a stackable washer and dryer for convenience.Enjoy a private entrance with large mudroom landing, separate heating and air conditioning, and one parking spot. Snow removal and lawn care included. Steps to TTC bus stop at Kipling, close to subway, top-rated schools, and Thorncrest Village Shopping Mall. Close to Centennial Park, West Dean Park and numerous trails. Located in a quiet, family-friendly neighborhood. Tenant pays 33% of all utilities. Ideal for professional tenants seeking a modern, comfortable home in a prime location. (id:60365)
32 - 2460 Prince Michael Drive
Oakville, Ontario
Stunning Executive Town Home In Joshua Creek, Upscale Condo Town House Living With Condo Amenities , Indoor Pool, Gym, Party Room And More. 9 Ft Ceilings With Gourmet Kitchen With A Walk-Out To A Huge Terrace. 3 Bedrooms, 3 Washrooms, 2 Balconies, 2nd Floor Laundry, California Shutters Through-Out, Open Concept Office Space Upstairs. Close To Highways,Transit, Shopping And In A Excellent School Districts. (id:60365)
901 - 812 Lansdowne Avenue
Toronto, Ontario
Lovely, large open concept one-bedroom condo in Davenport - recently described as one of the coolest neighbourhoods in the world!. Stunning, unobstructed skyline view plus wide open-concept layout make this a winner. It has a great balcony. dark laminate floors along with granite countertops, stainless steel appliances and ensuite laundry. Add the fact that it's steps to the subway, there's Grocery, Shoppers and Dollarama within 100 metres and you have a real hidden gem. Included parking AND locker mean no compromise and excellent value for money. (id:60365)
945 Beechwood Avenue
Mississauga, Ontario
Attention builders! Fantastic opportunity to build on a 50ft frontage lot with the Lake at the end of your street. Situated on a dead end street with multi-million dollar homes and a secluded backyard with a peaceful stream. Enjoy evening strolls along Lakefront Promenade Park or through Adamson Estate. Easy access to shops, restaurants, Port Credit, schools, GO train and the highway. This is a tremendous opportunity to build your dream home in a sought after lakeside community. Property being sold in "as is" condition. (id:60365)
26 Lipscott Drive
Caledon, Ontario
Welcome to this beautiful 4 Bedroom upgraded with contemporary finishes EAST FACING Semi-Detached home located in the most desirable neighbourhood of Caledon, the Caledon Trails Community! BRAND NEW HOME NEVER LIVED IN (buy directly from builder - No Development charges on closing & Full New Home Tarion Warranty). Approximately 2,020 sq. ft above grade Modern Elevation C with larger windows maximizing natural lighting in home. Home is qualified under the new First Time Home Buyer's Government Incentives. Great starter home! MUST SEE!!! 9'ceiling on both main and second floor. Hardwood throughout. Tasteful UPGRADED HOME. Full Unspoiled basement with SIDE DOOR entrance built provides additional space for your personal touch and room to grow. Amazing family friendly neighbourhood, close to school, park, conservation area/trails, quick access to HWY410, close to all amazing existing amenities south of Mayfield including local art studios, shops and boutiques, exquisite local restaurants, as well as convenient access to transit. Proposed future Public Elementary school & huge future park is within waking distance. For nature loving homebuyers, Caledon Trails offers virtually endless hiking trails and pristine conservation areas even equestrian parks. Head out and enjoy exploring Cheltenham Badlands, Forks of the Credit Conservation Area, and the Belfountain Conservation Area, as well as more than 20 additional preserved natural areas within 30 minutes of the community. (id:60365)
28 Mccormack Road
Caledon, Ontario
Welcome to 28 McCormack Rd.! Rarely offered on the market 3 Bedroom & 2 baths modern elevation Townhome with a completely separate Bachelor apartment above grade with its own kitchen & full bathroom and a full Unspoiled basement provide additional space to add more livable space. With approximately 2,600 sq.ft of living space above grade, this spectacular townhome is located in the most desirable neighbourhood of Caledon, the Caledon Trails Community! BRAND NEW HOME NEVER LIVED IN (buy directly from builder - No Development charges on closing & Full New Home Tarion Warranty). Long driveway can accommodate more cars. Live upstairs and rent out the lower level or great home to accommodate an extended family! Located on a quiet street with quick access to McLaughlin Rd for transit. MUST SEE!!! Home features 9'ceiling on main level, hardwood flooring on ground and main levels. East Facing front door. Enjoy the sunset view off the full width balcony and from the Primary Bedroom. Open concept Kitchen with Quartz counter, oversized island, and extended upper cabinetry. Feel cozy in the Great room with B/I electric fireplace. Amazing family friendly neighbourhood, close to school, park, conservation area/trails, quick access to HWY410, close to all amazing existing amenities south of Mayfield including restaurants & shops. Proposed future Public Elementary school & huge future park is within waking distance.For nature loving homebuyers, Caledon Trails offers virtually endless hiking trails and pristine conservation areas - even equestrian parks. Head out and enjoy exploring Cheltenham Badlands, Forks of the Credit Conservation Area, and the Belfountain Conservation Area, as well as more than 20 additional preserved natural areas within 30 minutes of the community. (id:60365)
30 Lipscott Drive
Caledon, Ontario
Welcome to this beautiful 4 Bedroom upgraded with contemporary finishes EAST FACING Semi-Detached home located in the most desirable neighbourhood of Caledon, the Caledon Trails Community! BRAND NEW HOME NEVER LIVED IN (buy directly from builder - No Development charges on closing & Full New Home Tarion Warranty). Over 2,000 sq. ft above grade. Home is qualified under the new First Time Home buyer's Government Incentives. Great starter home! MUST SEE!!! 9'ceiling on both main and second floor. Hardwood throughout. Tasteful UPGRADED HOME.Full Unspoiled basement with side door entrance built provides additional space for your personal touch and room to grow. Amazing family friendly neighbourhood, close to school, park, conservation area/trails, quick access to HWY410, close to all amazing existing amenities south of Mayfield including local art studios, shops and boutiques, exquisite local restaurants, as well as convenient access to transit. Proposed future Public Elementary school & huge future park is within waking distance. For nature loving homebuyers, Caledon Trails offers virtually endless hiking trails and pristine conservation areas even equestrian parks. Head out and enjoy exploring Cheltenham Badlands, Forks of the Credit Conservation Area, and the Belfountain Conservation Area, as well as more than 20 additional preserved natural areas within 30 minutes of the community. (id:60365)
521 - 681 Yonge Street
Barrie, Ontario
**Corner Unit With Stunning Unobstructed Southwest Views Of Barrie** Enjoy Nearly 1,000 Sq. Ft. Of Combined Living Space Including Private Balcony. This Spacious Open-Concept Suite Features A Split 2-Bedroom Layout, 2 Luxurious Bathrooms And 2 Walk-In Closets. The Modern Kitchen Boasts A Large Upgraded Centre Island With Storage, House-Sized Stainless-Steel Appliances, And Quartz Countertops. Soaring 9' Ceilings, Expansive Windows With Roller Blinds And Quality Flooring Throughout Create An Inviting Place To Call Home. Steps To Public Transit & Within 1.5 Km Of Go Station, Grocery Stores, Restaurants And More **Parking And Locker Included** (id:60365)

