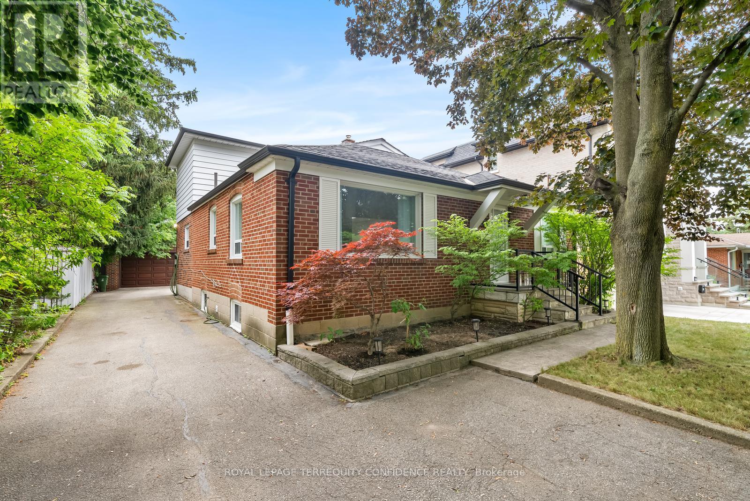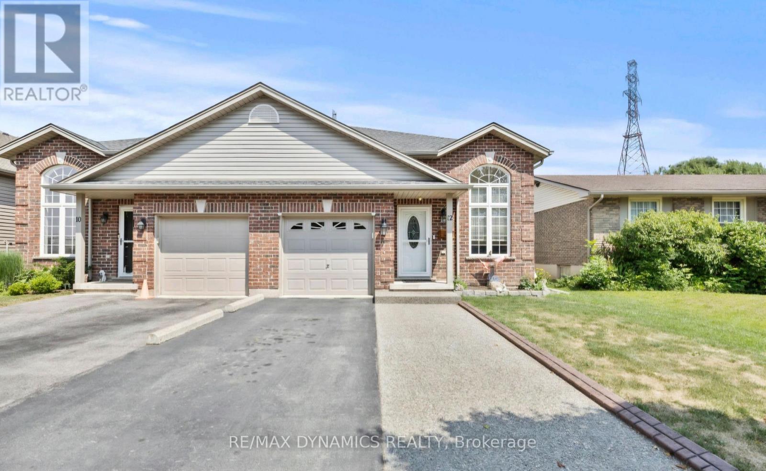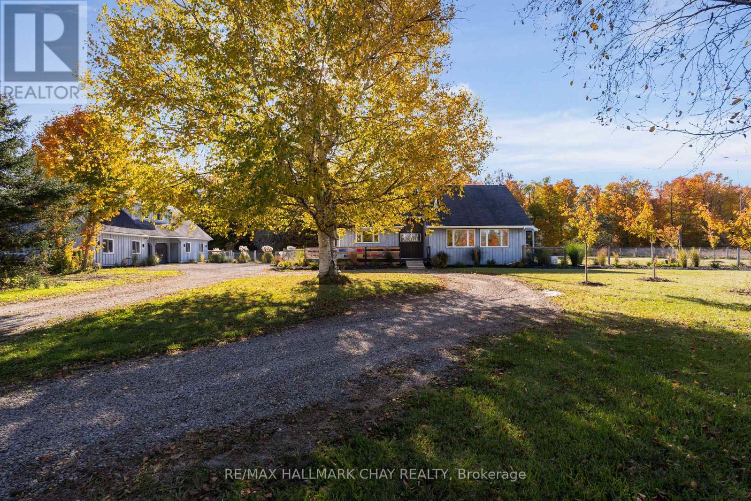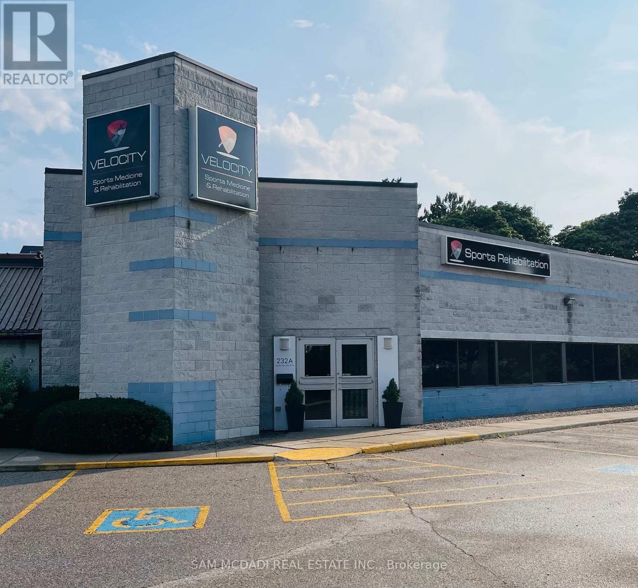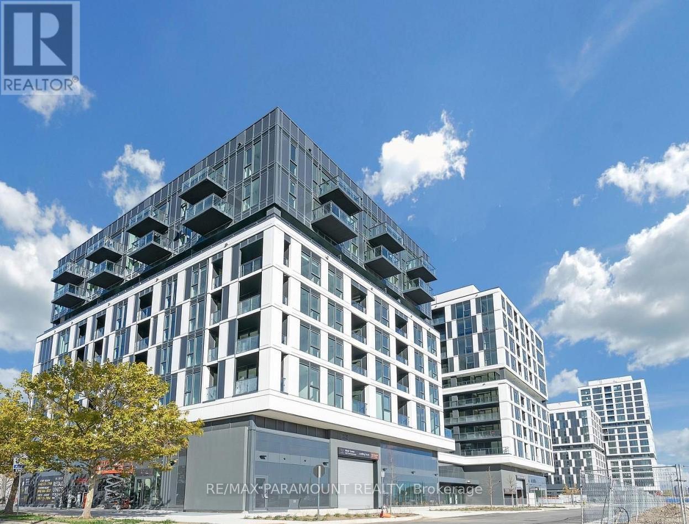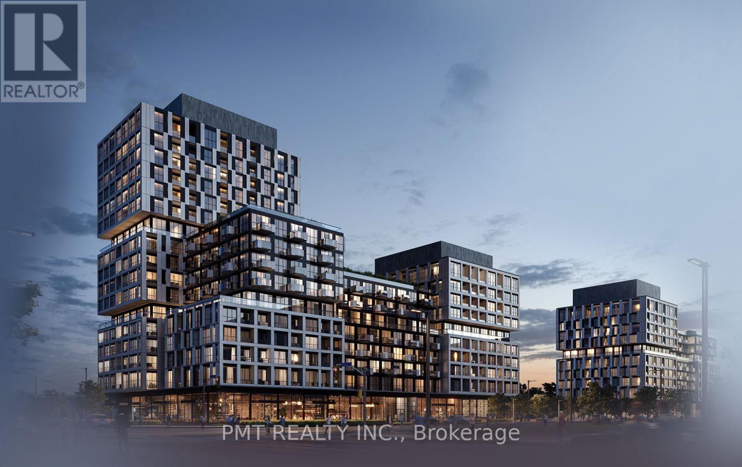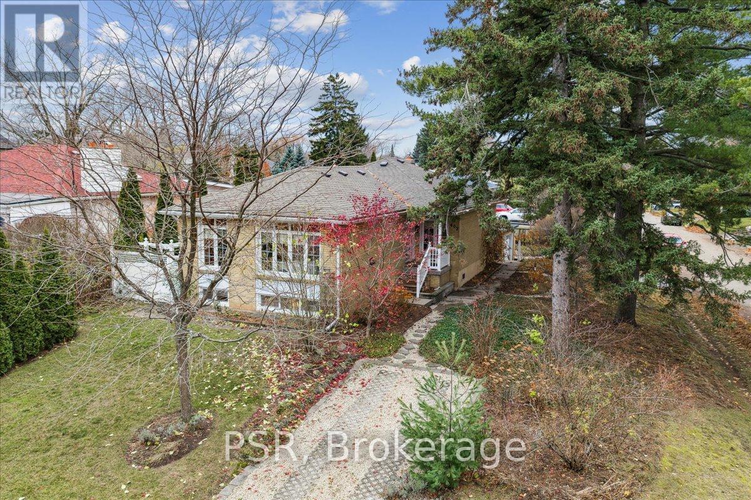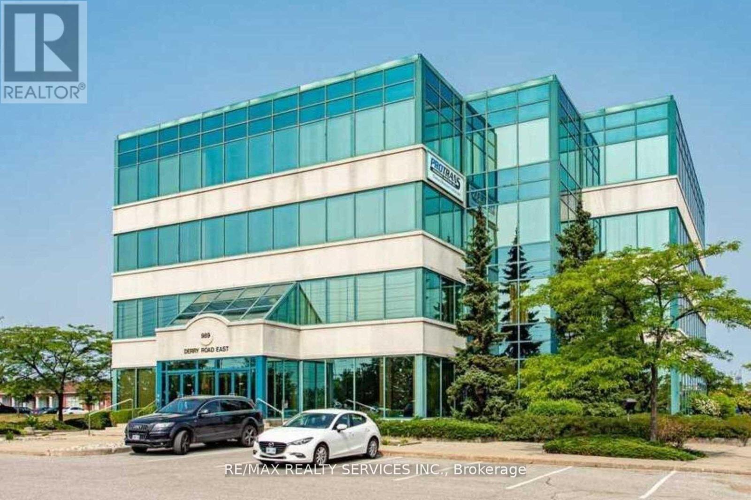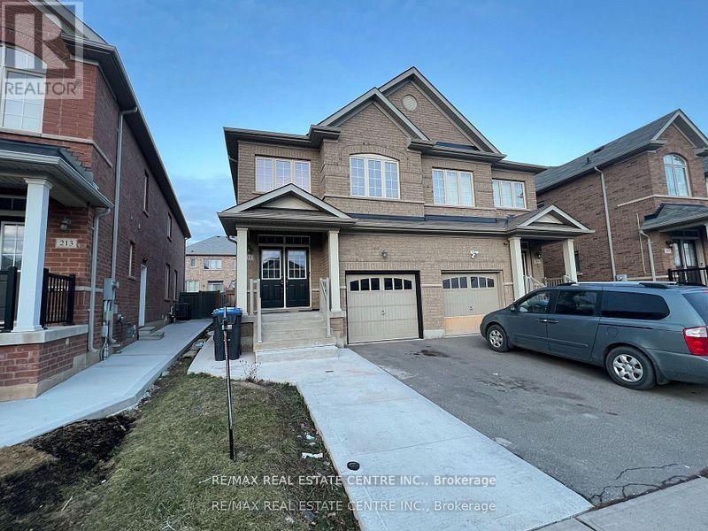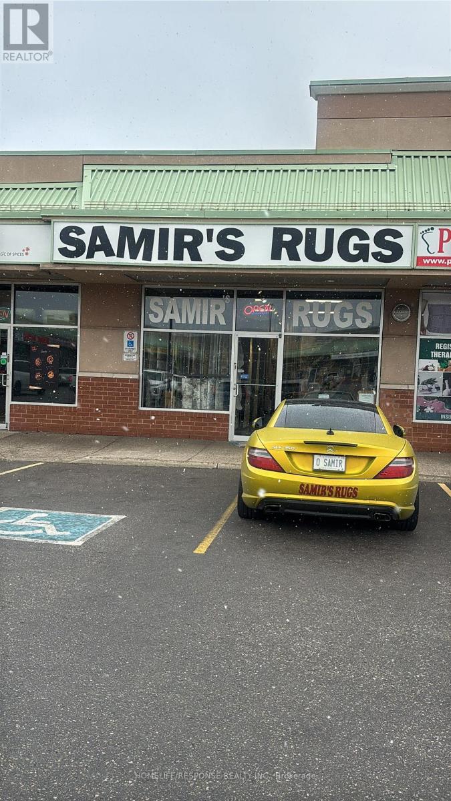237 Churchill Avenue
Toronto, Ontario
Charming and spacious family home, situated on a coveted 50 x 142 ft south-facing lot, offering an abundance of natural light throughout the day. Step inside to discover a generous interior layout that includes expansive living and dining areas, ideal for both casual family living and elegant entertaining. The heart of the home is the inviting kitchen, complemented by a cozy breakfast area- the perfect spot for morning coffee and casual meals. This home features three well-sized bedrooms, each with closet space and a comfortable retreat at the end of the day. Outside, find the spectacular inground swimming pool with solar heating, providing an eco-friendly way to enjoy the water all season long. Located in a highly sought-after neighborhood, this home combines the tranquility of a residential setting with easy access to nearby amenities, schools, and parks. Whether you're hosting family gatherings, relaxing by the pool, or enjoying the sun-filled interiors, this home is the perfect place to create lasting memories. **EXTRAS include newer furnace & newer AC, barbeque, pool equipment, pool solar heater, 3 skylights, newer roof (partial), newer washer & dryer.** (id:60365)
12 Vanier Drive
Welland, Ontario
Beautifully renovated and move-in ready, this spacious lower-level apartment with 2-bedroom features a private separate entrance, a modern full bathroom, and convenient ensuite laundry. Enjoy a bright, open-concept layout with stylish finishes and updated flooring throughout. Located in a quiet, family-friendly neighborhood close to transit, excellent schools, shopping, and major highways, this home offers both comfort and convenience. All utilities are included-just move in and enjoy hassle-free living! (id:60365)
5748 First Line
Erin, Ontario
Welcome to 5748 First Line, centrally located to Erin, Acton and Guelph. This 44-acre nature enthusiast's paradise is where peace and privacy go hand-in-hand. Set well back off a country road, this property has undergone a full and extensive renovation. The 2,650 fin sq ft home offers 2+2 bedrooms and 2 full bathrooms. The sleek new kitchen features a stunning 10 ft walnut island with waterfall edge, multitude of cabinets with unique pull-out drawers, coffee station, all new stainless appliances and a walk-out to a fantastic 31 ft x 12 ft screened-in deck overlooking gorgeous landscaping and EP forest behind. Adjoining the kitchen, the cozy living room boasts an ultra efficient wood-burning stove. Main floor laundry area has maple countertop, rough-in for sink and picture window. The bright main floor office could also be used as a dining room. A new 4 pc bathroom completes the main level. On the 2nd floor the spacious primary bedroom has custom closets with built-ins and a 3 piece ensuite with glass shower. The 2nd bedroom is also a good size and has custom closet. In the lower level you'll find 2 large guest bedrooms with durable luxury vinyl floors and plenty of storage. Relish the approx 25 acres of natural forested trails. Enjoy peace of mind with one acre fenced off the house for dogs and kids to run and play. 22 KW generator. Starlink hi-speed. Benefit from tax savings thru the Conservation Land Tax Incentive Program (CLTIP) and enjoy reduced hydro costs utilizing the owned 15 KW solar panel system. The multi-purpose garage houses a 20 ft x 28 ft heated and cooled workshop, space for 2 vehicles, a full extra bay for toys and equipment and an additional 1,000 sq ft of storage space. Hobby farm potential with 12 acres cleared. This property is the perfect opportunity if you're seeking a private and beautiful landscape along with a turn-key fully renovated home. Great location - 15 min to GO Stn. See attached a list of upgrades and special features. A must see! (id:60365)
232a South Service Road E
Oakville, Ontario
Private treatment room for lease in Oakville (all-inclusive, no extra fees). A rare opportunity is now available at Velocity Sports Medicine & Rehabilitation in Oakville: a 10 x 10 ft private treatment room inside a busy multidisciplinary sports medicine clinic. This space is ideal for physiotherapists, chiropractors, osteopaths, massage therapists, or other health practitioners looking to grow their practice in a professional, high-traffic environment. All utilities and fees covered with zero extra costs; full front desk reception for professional client check-in and support; built-in referrals with in-house sports medicine clinicians; a modern, clean environment with plenty of free parking for you and your clients; flexible lease terms designed to fit your practice needs. The space is move-in ready with everything you need to build and expand your client base. Don't miss this rare chance to secure a professional treatment room in Oakville. (id:60365)
605 - 1037 The Queensway
Toronto, Ontario
Brand new, never lived-in 3-bedroom, 2-bathroom corner suite at Verge West Condos offering 987 sq. ft. of upgraded interior living space plus a 217 sq. ft. balcony with stunning unobstructed views. This bright, modern unit features a spacious open-concept layout, floor-to-ceiling windows, upgraded kitchen with premium finishes, and a sleek primary ensuite. Enjoy top-tier building amenities including a full fitness centre with yoga studio, party room, co-working/content creation spaces, kids' playroom, golf simulator, outdoor terrace with BBQs and 24/7 concierge. Ideally located just steps to Costco, Cineplex Queensway Sherway Gardens, IKEA, Longos, excellent dining, public transit, and with quick access to Hwy 427, Gardiner, and the QEW. EV Charger being installed in parking spot. A perfect blend of luxury, convenience, and lifestyle. (id:60365)
21 Sunnyview Road
Brampton, Ontario
Wow This Is Must See. An absolute show stopper!! A beautiful 3+1 bedroom fully detached all brick home that truly has it all (** Bonus 4 car parkings on Aggregated Driveway!**) Fully finished 1 bedroom basement with an entrance through garage and with a potential of separate side entrance. A great option for extended family or future rental income! A family friendly neighbourhood close to parks, schools, transit & all amenities. This home has been lovingly maintained and is truly move in ready! Don't miss this fantastic opportunity to own. (id:60365)
318 - 1007 The Queensway
Toronto, Ontario
Brand New 2-Bed, 2-Bath Corner Suite with South & Southwest Exposure at 1007 The Queensway! Be the first to live in this stunning, never-before-occupied corner unit at the newly completed Q Condos by Vandyk. Located on the 3rd floor with bright south and southwest exposures, this meticulously designed 2-bedroom, 2-bathroom suite offers 798 sq ft of modern, functional living space flooded with natural light. Step into a thoughtfully laid-out open-concept living and dining area, accented by floor-to-ceiling windows and a contemporary colour palette. The sleek designer kitchen boasts quartz countertops, integrated stainless steel appliances, a built-in microwave, and a stylish backsplash-perfect for hosting or unwinding at home. The generously sized primary bedroom features a spa-inspired ensuite, while the second bedroom provides flexibility for guests, a home office, or a roommate setup. Both bathrooms showcase high-end fixtures and modern finishes. Enjoy peace of mind and everyday convenience with one premium parking spot and a dedicated storage locker included. From the private balcony, soak in serene views and bask in afternoon sunlight-ideal for coffee, cocktails, or simply catching your breath. Residents of Q Condos will enjoy impressive building amenities, including a 24-hour concierge, fully equipped fitness centre, party room, co-working lounge, rooftop BBQ area, and more. Perfectly located with TTC access at your doorstep and easy connections to the Gardiner Expressway, Sherway Gardens, Humber Bay Shores, and downtown Toronto. Walkable to shops, cafes, parks, and schools-this is urban convenience with a neighbourhood feel. (id:60365)
402 Willis Drive
Oakville, Ontario
Welcome to a rare opportunity in one of Oakville's most sought-after neighbourhoods. Whether you're looking for a beautifully maintained home to move right into and make your own, or the perfect property to build your dream home, this address is one you won't want to miss. Nestled on a quiet, tree-lined street just minutes to top-rated schools, parks, recreation centres and downtown Oakville, this well-loved home is filled with warmth and character throughout. A professionally built in-law suite with a separate entrance offers incredible versatility-ideal for extended family, guests, or potential rental income. The unique corner lot opens the door to creative design and build possibilities for those considering future development. Outside, the gorgeous gardens create an inviting oasis, while the 1.5-car detached garage and parking for up to 5 vehicles provide ample space for family and visitors. Don't miss this exceptional opportunity to own in an outstanding location with endless potential. (id:60365)
303 - 989 Derry Road
Mississauga, Ontario
Excellent opportunity to lease a 5,069 sq.ft. office space in a well-maintained 4-storey office building. Prime location at the northwest corner of Derry Rd & Tomken Rd with outstanding exposure. Convenient access to major highways and public transit. Mississauga Transit stop at the building. Ample on-site parking available. (id:60365)
211 Elbern Markell Drive
Brampton, Ontario
Welcome to this charming 4-bedroom, 3-bath semi-detached home located at 211 Elbern Markell Dr, Brampton. This stunning property offers a perfect blend of comfort, convenience, and style, ideal for your family. As you step inside, you'll be greeted by a grand double door entry that leads into an inviting and spacious layout. The home boasts hardwood flooring throughout, creating a warm and elegant atmosphere. With no carpet in sight, this home offers both easy maintenance and an allergy-friendly environment. The main floor features a separate family room perfect for cozy evenings or entertaining guests. The kitchen is generously sized, complete with a large eat-in area, offering ample space for family meals. Whether you're cooking a simple dinner or hosting a dinner party, this kitchen provides the perfect setting. For added convenience, there is a separate main floor laundry room, making household chores more efficient. Upstairs, you'll find 4 spacious bedrooms, with the master offering plenty of closet space and natural light. With 3 bathrooms in total, there's plenty of room for everyone's needs. This home is ideally located, with steps to Lorenville Public School, Jean Augustine Secondary, and a nearby bus stop for easy commuting. The Walmart Plaza is just around the corner, offering all major banks, eateries, and convenient shopping, making this location unbeatable for day-to-day living. Enjoy the privacy and comfort of a semi-detached home in a peaceful and family-friendly neighborhood. Close to all essential amenities, including schools, parks, shopping center, and public transit, this home is the perfect place to create lasting memories. (id:60365)
32 - 361 Parkhurst Square
Brampton, Ontario
Excellent Retail Space on a Busy Intersection and High Traffic Plaza. Long Running Business on Sale with Property. Current Owner at this Location Since Opening of the Plaza (14 years). Many long term tenants in the plaza. Currently Operating as a Carpet/Rug Store. The Unit Features a Rear Office, Two Piece Washroom, and Convenient Rear Entrance. Lots of Parking and Easy Customer Access. Brand New Heating/Cooling System Installed in November 2025. (id:60365)
1106 - 15 Lynch Street
Brampton, Ontario
Welcome to this spacious 1,037 sq ft corner suite in a newer, highly sought-after building just steps from Downtown Brampton. Featuring south-facing exposure with floor-to-ceiling windows, this bright and airy unit offers abundant natural light throughout the day. The functional split 2-bedroom layout provides privacy and comfort, complemented by 2 full bathrooms and modern finishes. The kitchen features newer stainless steel appliances, quartz countertops, and an open-concept design ideal for everyday living. Residents enjoy premium amenities, including:24-hour security/concierge, Fitness centre, Party/meeting room, Visitor parking, Stylish lobby & common areasConvenient Location:- Minutes to Brampton GO, Zum transit, and Downtown shops & dining- Quick access to Hwy 410 & 407- Close to Gage Park, Rose Theatre, YMCA, and Sheridan CollegeExtras:1 underground parking space & 1 storage locker included-in-suite laundry. Tenant pays utilities as applicable. (id:60365)

