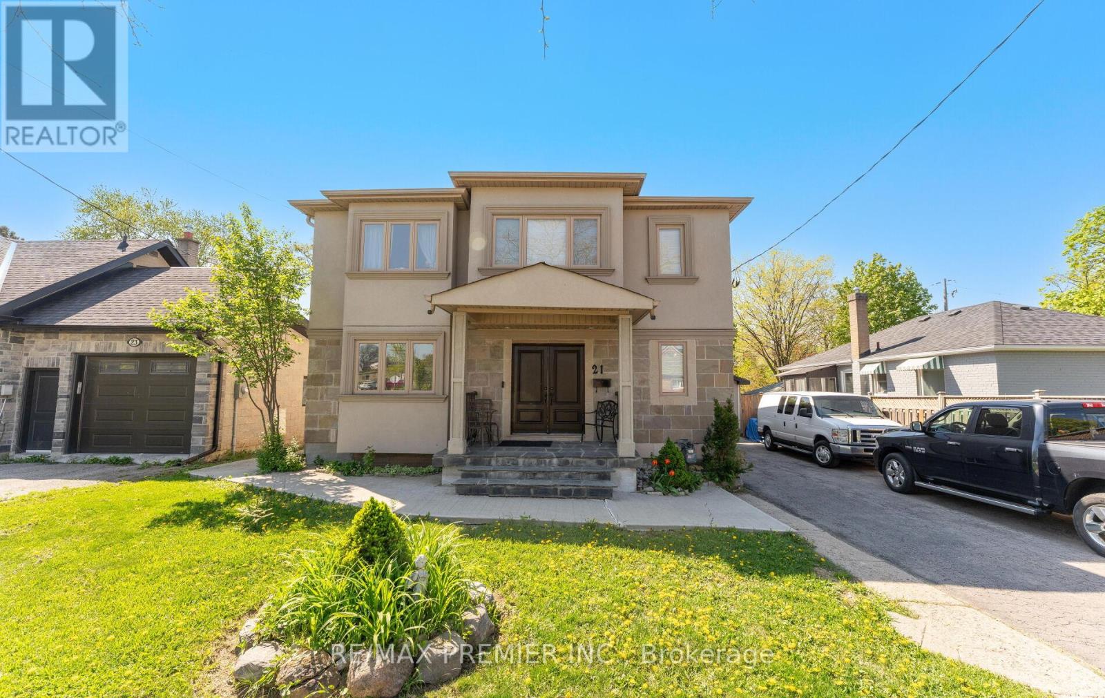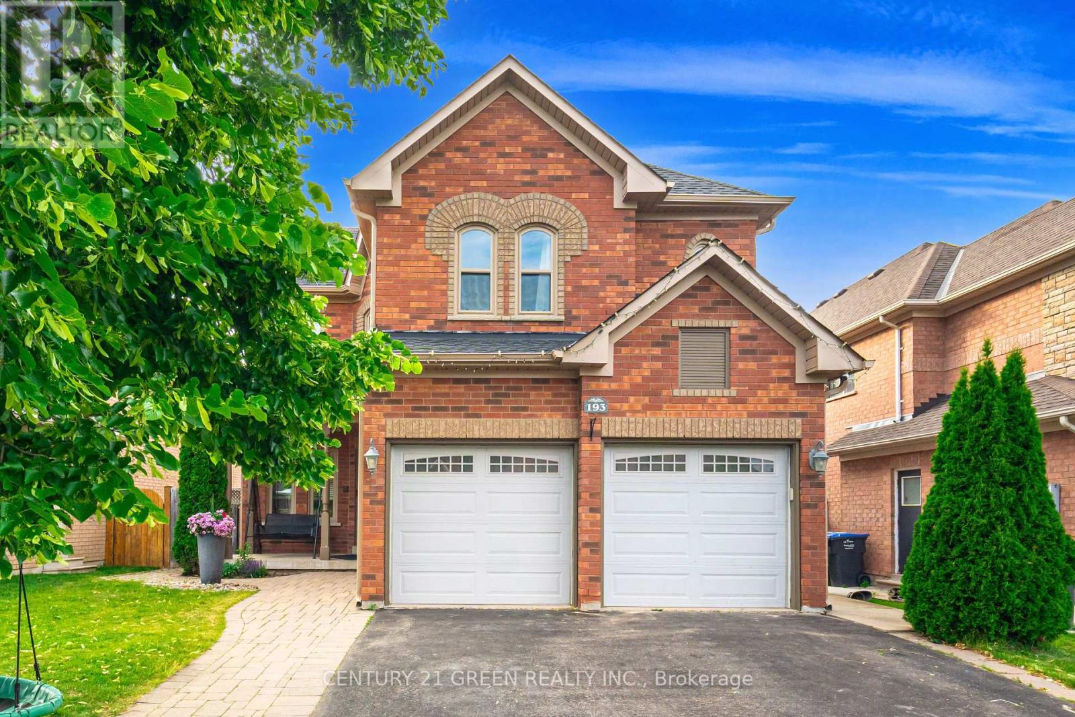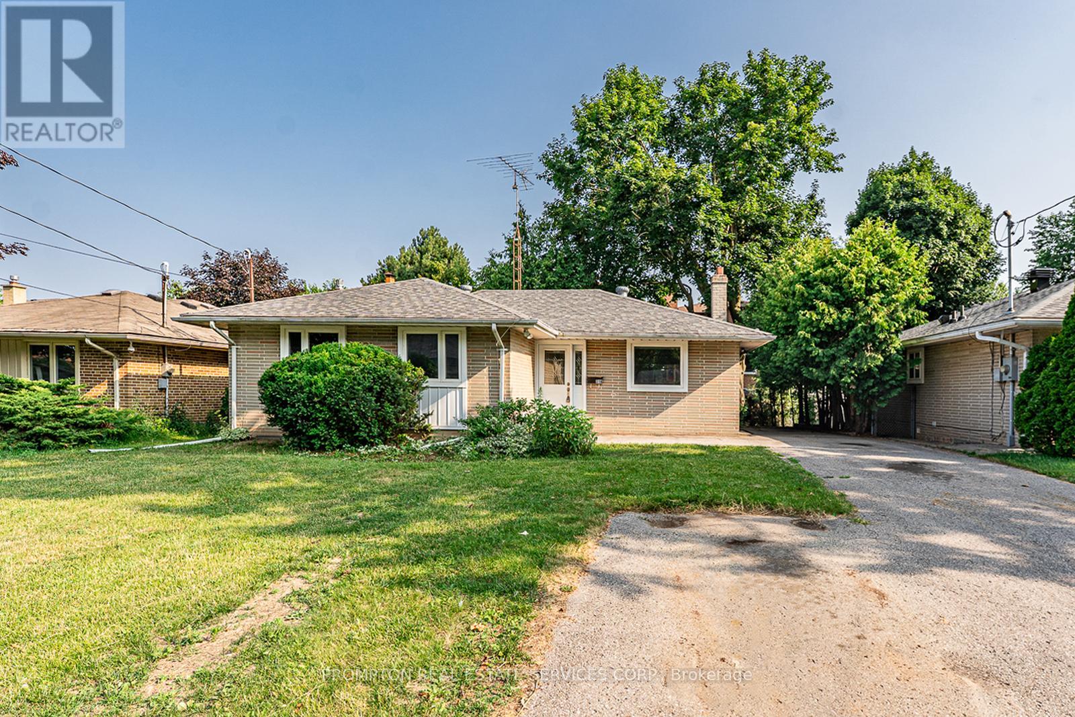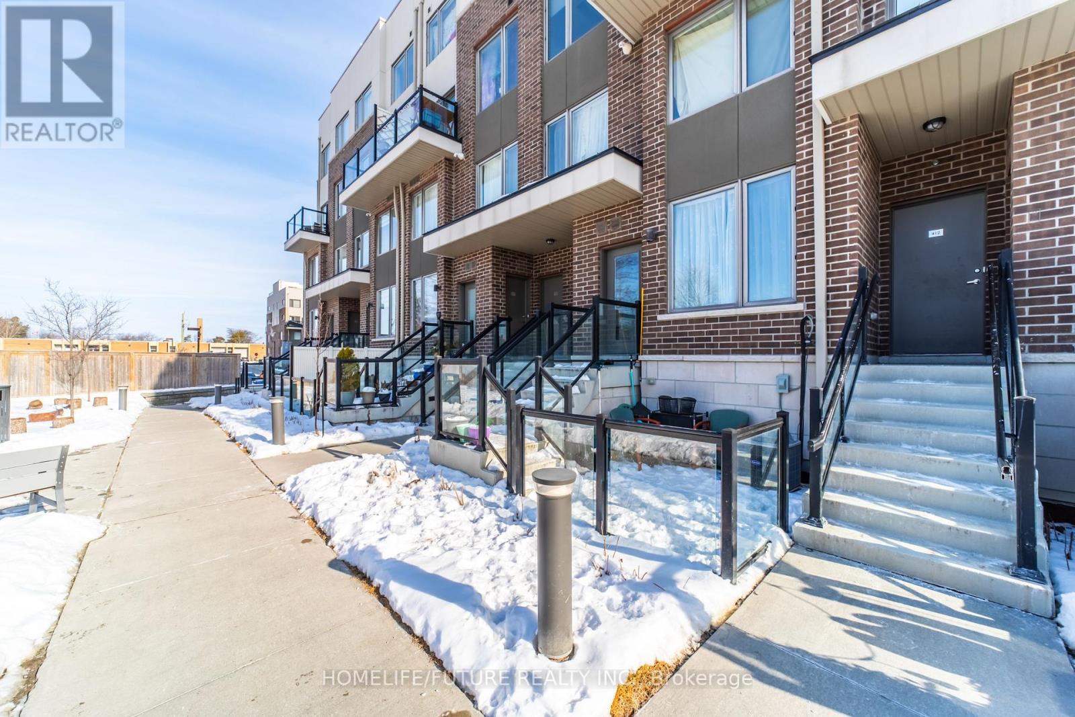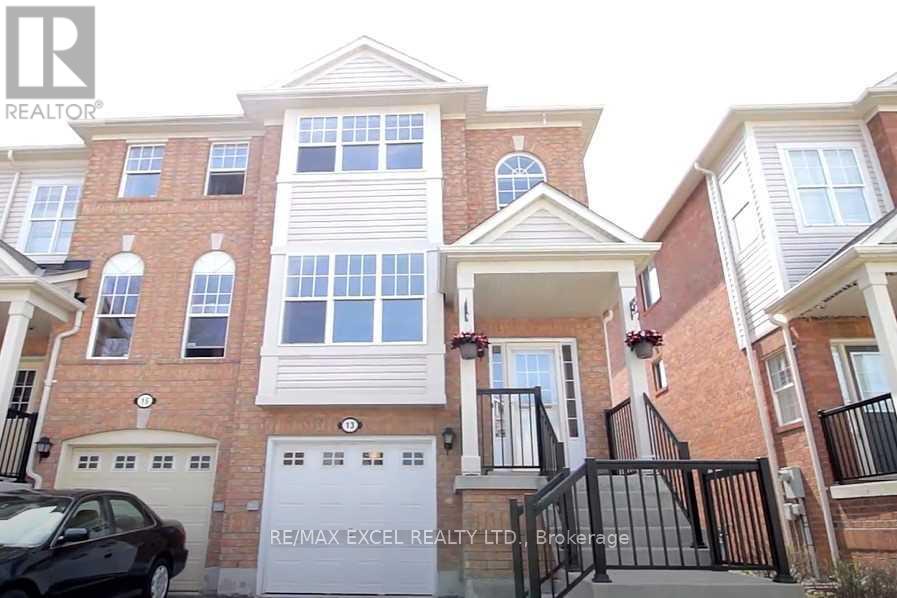80 New Pines Trail
Brampton, Ontario
Rare 4 Bedroom, 4 Washroom Freehold Townhome in Brampton's most desirable Heart Lake Neighborhood! Beautifully maintained and move-in ready, this all-brick freehold townhome features 3+1 spacious bedrooms and 4 modern washrooms. Freshly painted throughout, it showcases an upgraded kitchen with quartz countertops and stylish cabinetry. Oak staircase and carpet-free flooring add a touch of sophistication and practicality. The bright and versatile ground floor includes a great room that can easily serve as a guest suite or a home office. The master bedroom offers a private ensuite and a charming Juliette balcony for added comfort. Prime Location Steps to Trinity Common Mall, just 2 minutes to Hwy 410, and close to transit, schools, parks, and everyday amenities. This rare opportunity combines space, style, and unbeatable convenience in one of Bramptons most desirable neighborhoods! (id:60365)
77 - 4950 Albina Way
Mississauga, Ontario
Everything Is Just Steps Away. Three Bedroom Townhouse , Bright Kitchen Complete With Stainless Steel Apps.. Master Room With Luxurious 4 Piece Ensuite. Close to Sq 1 Mall, prime location close to highly rated schools like Nahani Way PS and Sandalwood Park, and exceptional transit options, including the nearby Cooksville GO Station, highways 403 and 401, and the future LRT; surrounded by a thriving community, Celebration Square, City Hall, Sheridan College, YMCA,The Livings Arts Center, highways, transit and much more. (id:60365)
21 Yvonne Avenue
Toronto, Ontario
Welcome To 21 Yvonne, Nestled On A Generous 56X107 Ft Lot, This Beautifully Maintained 4 Bedroom , 4 Bathroom Detached Home Offers The Ideal Blend Of Comfort, Space & Convenience.Featuring A Fully Finished Basement With A Separate Entrance For Potential Rental Income. Step Inside & Enjoy Spacious Rooms And A Functional Layout That Caters To Both Everyday Living And Entertaining. The Home Is Powered By A 200 AMP Service, A Cold Room, Private Backyard Oasis And Just Minutes To Highways, Parks, Grocery Stores & Shopping Centres. Don't Miss Your Chance To Make This Exceptional Property Your Own!!!!! (id:60365)
193 Royal Valley Drive
Caledon, Ontario
Gorgeous Family Home In An Amazing Location! This beautifully maintained four-bedroom home is just a 2-minute walk to Lina Marino Park featuring basketball courts, soccer fields, and an exceptional playground. The Main Floor Has A Specious Eat In Kitchen With Pull-Up Seating To Granite Kitchen Island And Walk-Out To Back Deck perfect for family meals and entertaining. The inviting living room includes a cozy gas fireplace, while the formal dining room provides the ideal space for hosting guests. At the front of the home, a large sunlit room offers versatility as a bright home office, a formal living area, or a welcoming receiving room the choice is yours! Upstairs, you'll find four spacious bedrooms, including a luxurious primary suite with a gas fireplace, walk-in closet, and a four-piece ensuite. A generous flex space on this level can be used as a second office, playroom, homework area, or family lounge. The unfinished basement features high ceilings, a rough-in for a bathroom, and endless potential to customize to your needs. Don't miss the opportunity to own this incredible home in a sought-after community! Roof, Soffits & Eaves (2022), Upstairs Bath (2022), Furnace & Ac (2021), Windows (2019),Double-Car Heated Garage (id:60365)
11255 Regional Road 25 Road
Halton Hills, Ontario
Looking for the perfect blend of privacy, space, opportunity? Incredible 3+2 bdrm, 4 bath bungalow on 9+ acres has it all! Gated entrance for privacy & security. Living rm feat picture windows offering scenic views of the tree-lined property & boasts laminate flrs, crown moulding & sit-up wood breakfast bar. French drs open into family rm where you'll find a cozy fireplace, oversized windows & access to the dining area. The kitchen offers wood cabinetry, generous counter space & plenty of storage. The center island w/dbl sink & stove top makes meal prep a breeze, while 2 wall ovens & b/i dishwasher add convenience. Vaulted wood ceilings in dining area are highlighted by skylights & a w/o to the yard. Primary bdrm offers hdwd floors, 3pc ensuite, w/i closet, wainscoting & window seat bench w/hidden storage. 2 additional bdrms w/hdwd flrs & w/o to deck. The main bath has been updated w/modern finishes, incl; lrg w/i shower, double vanity w/under-mount sinks & sleek quartz countertop. Head down to the fully finished bsmt where you'll find an incredible rec room feat a stone accent fireplace, pot lights, laminate flrs, & w/o to backyard. Off the rec room, a spacious bdrm. There is a large space w/endless possibility to suit your needs & provides direct access to dbl car garage. The back room could easily serve as a bdrm or home office. With its own entrance, 3pc bath, cozy fireplace & access to a rear garage that provides parking for up to 3 cars in tandem configuration. At the rear of the property, an impressive 2400 sqft shop, perfect for those running their own solo business. This expansive building is easily accessible via the extended driveway, providing convenient vehicle access. Whether you're looking for a workshop, storage space, or rm to operate your business, this shop has you covered, serene atmosphere w/animals & bird visits throughout the year. With functionality & natural beauty, this property truly offers something special for both work and relaxation. (id:60365)
Main - 6 Persica Street
Richmond Hill, Ontario
New Home ON THE HEART OF RICHMOND HILL! .Welcome to this brand new build new appliances , very bright lights throughout. close to bus, stores, Parks, Schools, worship place, sports center and much more family friendly area. New comers and international students are welcome. 70 % of utilities to be paid by tenant. Welcome to this charming Semi-detached home located in a sought-after Richmond Hill neighborhood . well-maintained property boasts an open-concept main floor featuring natural light throughout, offering a perfect space for both family living and entertaining. The home includes spacious bedrooms, including a master retreat with ample closet space. The kitchen is a true highlight with modern finishes and plenty of storage space. The living and dining areas flow seamlessly, creating an inviting atmosphere. A must See. (id:60365)
2 Albright Crescent
Richmond Hill, Ontario
Spacious Corner Lot Detached Home Located In Central Part Of Richmond Hill. Family Friendly Location;Quiet And Safe Neighbors. Close To School & Day Care.Walk To Viva/ Yrt Bus-Stops & Grocery Shopping. Close To Both 404 + 400. Open Space Layout, Green Belt Around, Close To Parks& Pond. S/S Kxitchen Appliances, Granite Contour Top. Hardwood Floor And Stairs. (id:60365)
318 Paliser Crescent S
Richmond Hill, Ontario
Most Desirable Location In **Harding Neighborhood**.Lots Of Upgrades: New Renovation, Newer Roofing, Newer Furnace, New Appliance And Newer Kitchen.**Premium 55' Lot** With Private Driveway.Mins Walk To Plaza, Park, Bus & Go Station.Top Rank School: Bayview Secondary School, With Its International Baccalaureate Program. (id:60365)
1002 - 8501 Bayview Avenue
Richmond Hill, Ontario
Welcome to the highly sought-after Bayview Place Residences. This extensively renovated unit is ready for you to move in and enjoy! Upgrades include a modern kitchen with quartz counter tops, stainless steel appliances, custom cabinetry, and a stylish backsplash. The updated bathrooms feature new vanities, tiles, and fixtures, along with luxury vinyl flooring throughout . This spacious 2-bedroom plus den, 2-bath unit is filled with natural sunlight. The principal bedroom boasts a sizable walk-in closet and includes a separate sunroom and dedicated laundry room. With over 1,200 sq. ft. to enjoy, this unit also includes vinyl flooring throughout, as well as 2 large parking spots and a locker. It's just steps away from restaurants, Loblaws, and Langstaff GO Station, with easy access to Hwy 7, 407, and 404. Buyers and their agents should verify all measurements and taxes. (id:60365)
457 Paliser Court N
Richmond Hill, Ontario
This Warm and Charming Home Has Been Loved and Cared For By The Same Owner For Over 50 Years and Awaits Your Personal Touch. This Home Is Nestled In One Of The Most Coveted Neighbourhoods With An Amazing Curb Appeal. Bright & Sun Filled South Facing Detached Bungalow With An Attached Garage On A Pie Shaped Fully Fenced Lot. This Irregular Lot Is 100 Feet Wide In The Back with over 5995 Sq.Feet of Area. 2 Yrs. New Roof, Eaves Trough And Soffit. Most of the Windows have been replaced. Hardwood Floor Under The Broadloom. Well Maintained Home With Strong Bones For Investors and Renovators. Steps To Catholic Community Church. There Are Some Of The Best Schools In The Catchment Like Bayview Sec, Walter Scott & Catholic Schools. Minutes to 404,407,Go Train,Public Library,Skating Rink, Wave Pool and Most Amenities. Huge Basement making it easy for the Basement Apartment to be built with an easily convertible separate entrance. (id:60365)
413 - 1460 Whites Road
Pickering, Ontario
Attention Investors /First Time Home Buyers! Large, Bright 2 Bedroom 2.5 Baths Townhome By Icon Homes Located Minutes Away From Hwy 401 And Go Station (30Min Train To DT) Open Concept Main Floor With Lots Of Natural Light, Main Floor Powder Room For Guests. Kitchen Contains S/S Appliances And Granite Counters. Primary Bedroom Offers Spacious 3 Pc. Ensuite Bath And Large Closet And A Perfectly Sized 2nd Bedroom. Convenient Location In A Desirable Pickering Neighbourhood Close To Toronto And Only Minutes To Hwy 401 And Go Station. Steps Away From Everything, Shops, Restaurants, Banks, Grocery Store, Schools, Tim Hortons. Easy Bbq'ing On The Patio. (id:60365)
13 Reindeer Drive
Toronto, Ontario
Stunning freehold end-unit townhouse in the highly sought-after Rouge community in Scarborough feels just like a semi! This bright and spacious 3+1 bedroom, 3 bathroom home features a walkout basement, direct garage access, and no sidewalk, all adding to its practicality and curb appeal. Inside, enjoy a functional layout with a large eat-in kitchen, family room, and living room, all complemented by California shutters throughout, pot lights, and upgraded laminate, hardwood, and stone tile flooring. The modern kitchen and washrooms feature stone countertops, sleek finishes, and stylish details. A sun-filled primary bedroom offers a 4-piece ensuite and walk-in closet. Freshly painted and move-in ready. Additional highlights include iron picket stairs, attractive landing areas with natural light from windows, and a basement that walks out to the garage, providing excellent flexibility for extended living space or an in-law suite. Sold in as-is condition, presenting a fantastic opportunity for buyers to move in or personalize further. Close to top-rated schools such as Alvin Curling PS, John G. Diefenbaker PS, and St. Jean De Brebeuf Catholic School. Just minutes from U of T Scarborough, Rouge Park, Toronto Zoo, TTC with 24-hour service, Highway 401, shopping, dining, banks, places of worship, and the exciting upcoming community centre.This is the one you've been waiting for,dont miss out! (id:60365)



