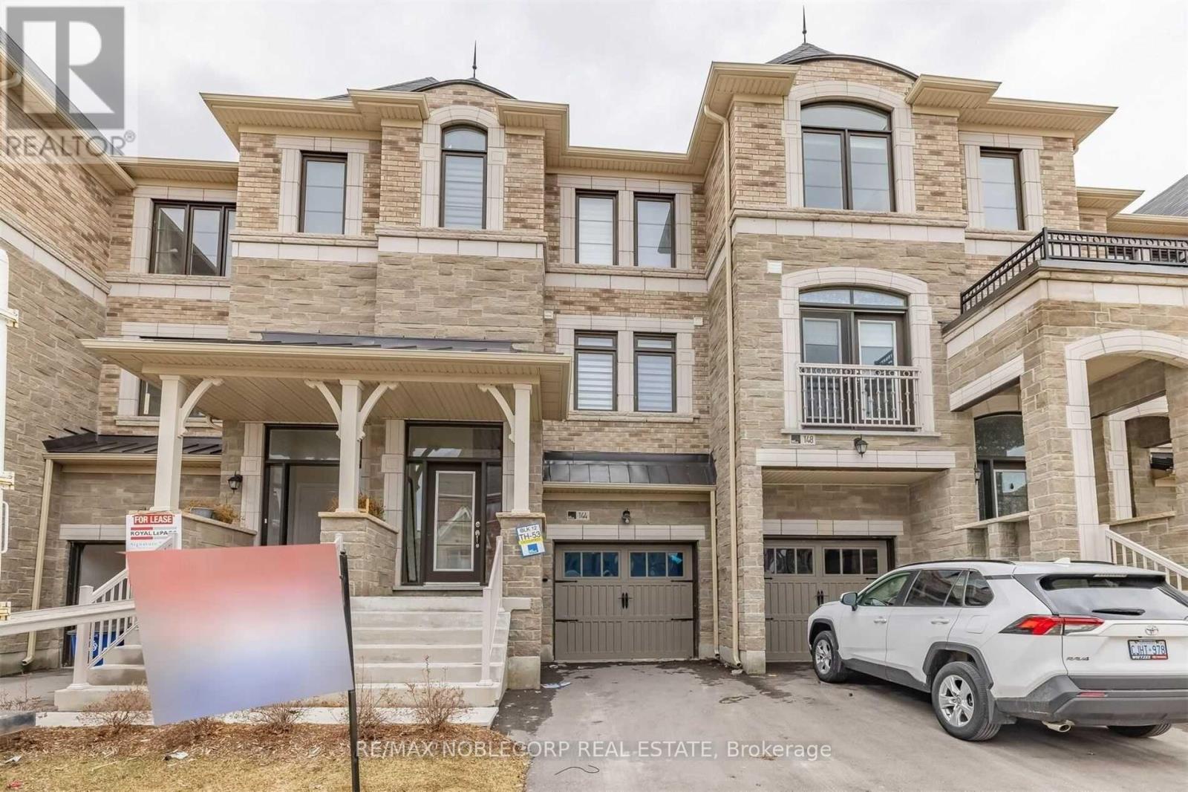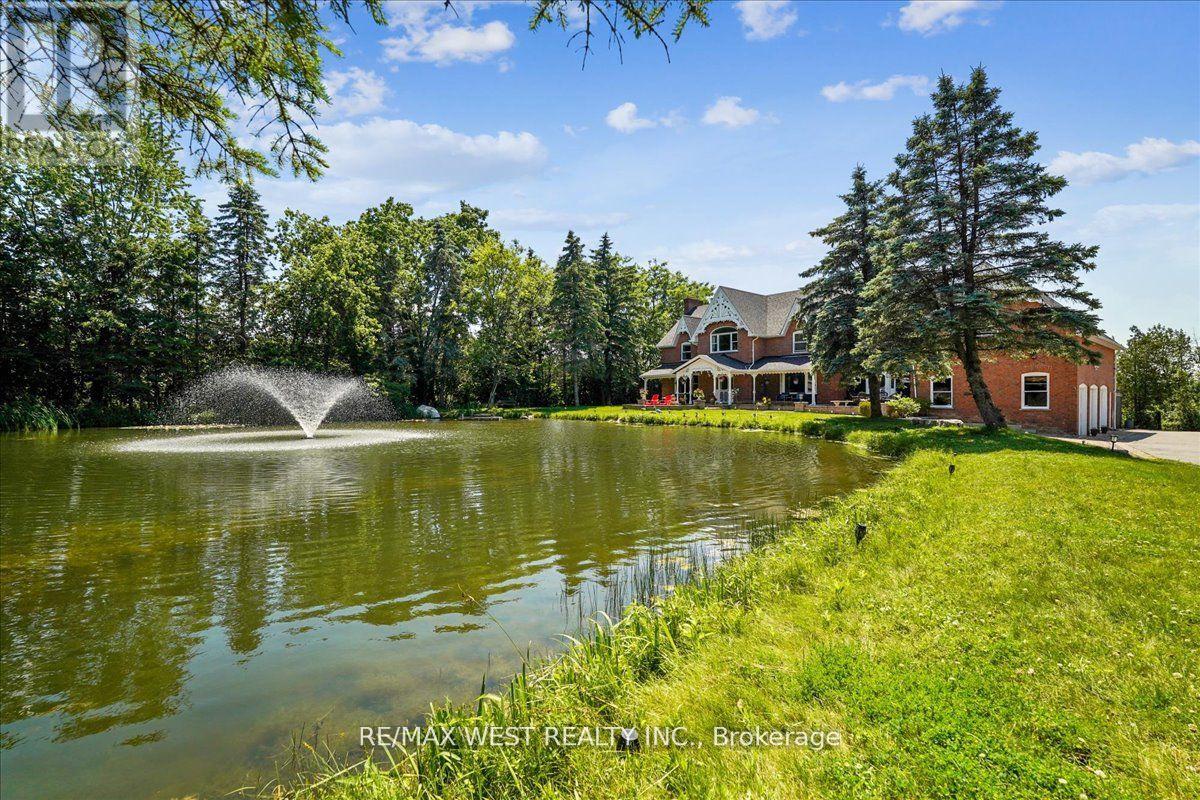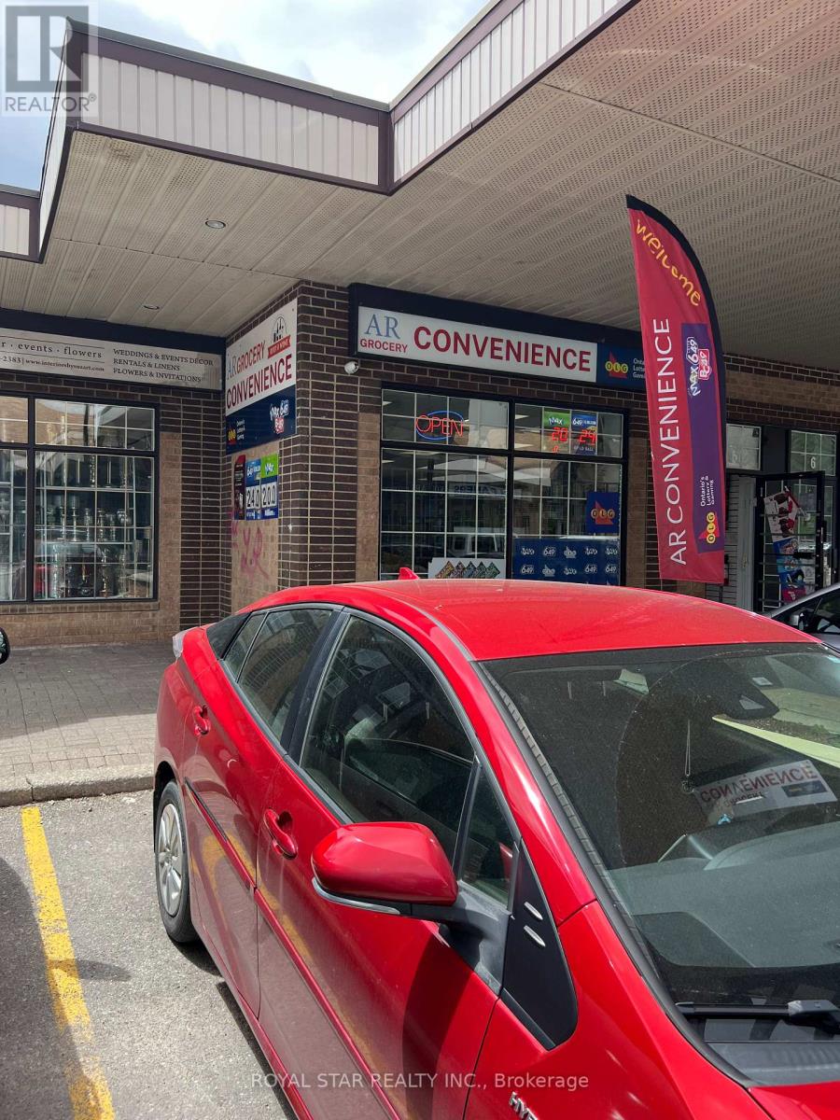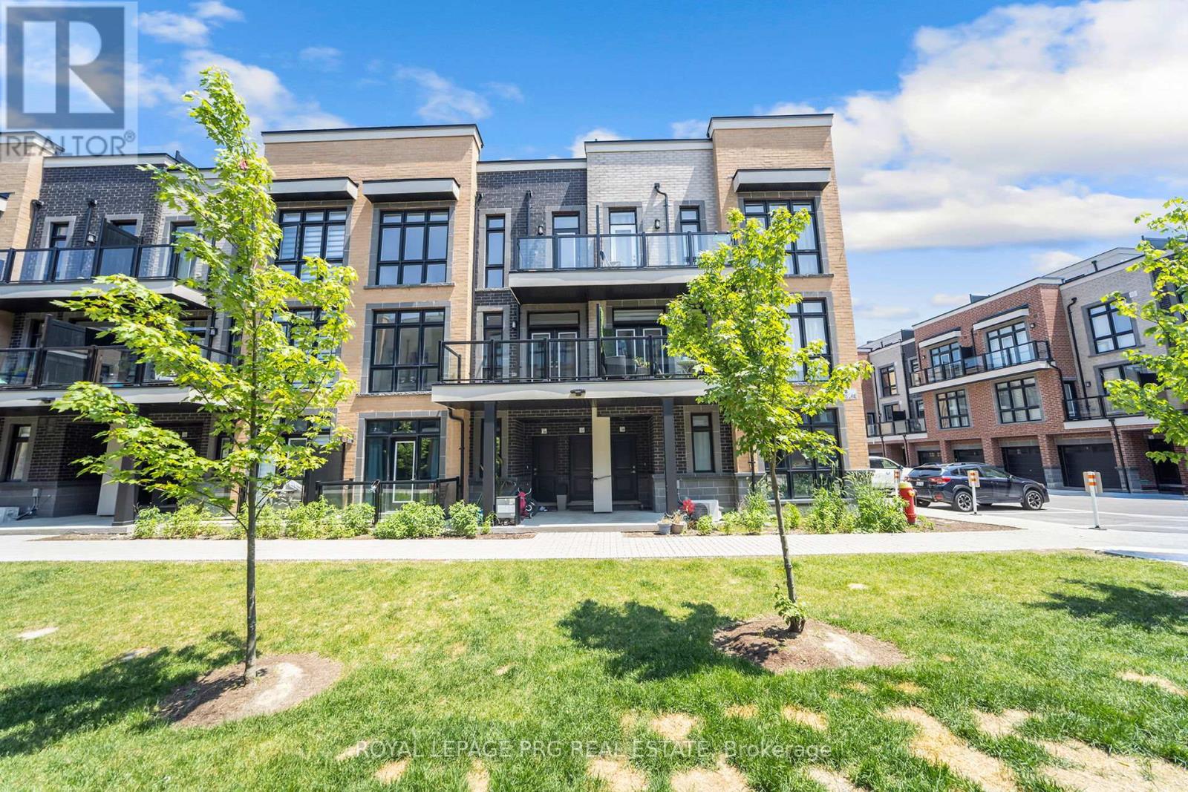144 Sunset Terrace
Vaughan, Ontario
Gorgeous Freehold Townhouse in Vellore Village. Welcome to this Beautiful 3+1 Bed, 3 Bath home. This well maintained home offers a blend of comfort, style and convenience, with many upgrades done to enhance the overall living experience. Step inside to find an open-concept living area filled with natural light, featuring hardwood floors and a cozy fireplace. Kitchen, Includes walk-out onto deck, Appliances (Stove, Fridge, and Dishwasher). The Primary Bedroom features a Walk-In Closet and 4 pc ensuite. Additional bedrooms provide plenty of space for family, guests, or a home office. Enjoy outdoor living with a Walkout to the Fully Fenced Backyard, perfect for Entertaining or Leisurely Enjoyment. Located right at Major Mackenzie Dr W & Weston Rd, you're just minutes from Vaughan Mills, Canada's Wonderland, Cortellucci Vaughan Hospital, Vaughan Metropolitan Centre, Great Schools, Parks, Dining, Shopping and More! This Impressive Home is move in ready! (id:60365)
26 Summit Ridge Drive
King, Ontario
Stunning 3+2 Raised Bungalow in Highly Sought-After Schomberg. This home offers incredible curb appeal with a striking stone-covered portico and an extended interlock driveway that fits up to 4 vehicles & a double car garage with mezzanine storage. An interlock walkway leads to a serene backyard oasis complete with patio and gazebo - perfect for outdoor entertaining. 2,500+ total square feet! Inside, the spacious open-concept layout offers a welcoming family room with a cozy gas fireplace, a warm dining area, and a large kitchen complete with quartz countertops, stainless steel appliances, a breakfast bar, and a walk-out to your backyard. The main level boasts hardwood flooring, pot lights throughout, three generous bedrooms, and two updated bathrooms.The primary bedroom includes a spa-like ensuite with a soaker tub, separate shower, and walk-in closet. The lower level adds incredible versatility with two additional bedrooms, a full 4-piece bath, a second upgraded kitchen, and a massive recreation room, all enhanced by above-grade windows that flood the space with natural light. Outside, enjoy a private, comfortable backyard featuring a newly built custom deck with stairs, gates, and railing. Close to schools, parks, shops, and all local amenities, this is a rare opportunity to own a truly turnkey home in a prime location. *** VIEW VIRTUAL TOUR LINK FOR VIDEO *** (id:60365)
13348 Mccowan Road
Whitchurch-Stouffville, Ontario
Step Into This Exquisite Custom-Built Victorian Residence, Enveloped By Serene Natural Surroundings. Spanning 1.24 Acres, This Home Boasts A Private Pond Teeming With Vibrant Koi And Plentiful Bass, Perfect For Both Fishing And Ice Skating. Embrace The Expansive Yard And Wrap-around Decks Offering Breathtaking Views From Every Angle. Inside, A Spacious Renovated Kitchen With A Central Island And Breakfast Area Features Top-Tier Miele And Wolf Appliances. Unwind In The Inviting Family Room Or Indulge In Birdwatching From The Sunroom. With Dual Staircases Ensuring Utmost Privacy, This Home Includes Three Ensuite Bedrooms And Two Additional Guest Rooms. The Walk-Out Basement Adds Further Allure With Its Bar, Recreation Rooms, Gym, And Sauna, Promising Endless Possibilities For Relaxation And Entertainment. (id:60365)
214 Stevenson Crescent
Bradford West Gwillimbury, Ontario
Welcome home! This exceptional home has been meticulously taken care of and is perfect for a large or growing family that loves to entertain! The open concept kitchen is perfect to host guests and is great for a busy family that needs a clear view of all the activities on the main floor! The backyard boasts a large deck, connected to a new hot tub that is less than 1 year old and has had minimal use. The backyard also has a sandy sitting area for small gatherings around a fire. Equipped with its own irrigation system in both the back and front yard, your lawn will always look healthy and vibrant! The sand pit can be removed if needed. The finished basement is perfect for entertaining as it has a built in, hidden projector screen. Have a young children? Keep them busy with the little playhouse created under the stairs! The basement was also designed to allow you to add another bedroom. Equipped with it's own full bathroom, this is perfect for a family that has an older child who may want his/her own living space! This house is located in a quiet neighbourhood in walking distance from a high school, elementary school and all amenities! You don't want to miss out on this one! (id:60365)
70 Linden Lane
Innisfil, Ontario
Welcome to 70 Linden Lane a beautifully maintained Monaco model offering 1,218 sq. ft. of bright and comfortable living space in the sought-after adult lifestyle community of Sandycove Acres South. This spacious 2-bedroom, 2-bathroom home features a well-designed layout with an open-concept living and dining area, perfect for everyday living and entertaining.Just off the dining room is a charming four-season Muskoka room, which leads to a large covered deck an ideal space to enjoy the serene backyard and surrounding nature year-round.The guest bedroom is conveniently located next to a separate 4-piece bathroom with in-suite laundry. The spacious primary bedroom includes a 3-piece ensuite and a walk-in closet, filled with natural light.Furnace replaced in January 2025.Enjoy a vibrant, active community with access to two heated outdoor saltwater pools, multiple community halls, a games room, fitness centre, shuffleboard and pickleball courts. Located minutes from Lake Simcoe, Innisfil Beach Park, Alcona, Barrie, Stroud, and Hwy 400.Monthly fees: $855.00 (land lease) + $157.84 (property taxes) = $1,012.84 total.Dont miss your chance to own this warm, move-in-ready home book your private showing today. (id:60365)
817 Elgin Street
Newmarket, Ontario
Stunning Raised Bungalow on Huge Pie Shaped Landscaped Lot, Meticulously Maintained by Original Owners. Centrally Located Close to Schools, Parks/Trails, Shopping, Southlake Hospital, Go Train and Highways For Commuting. Bright Spacious Layout With Hardwood Floors and Vaulted Ceilings. Amazing Finished Basement Rec Room With Custom Built in Cabinets/Wainscotting, Gas Fireplace, Pot Lights, 2 pc Bath and Above Grade Windows (Most Vinyl). Incredible Private Backyard With Mature Landscaping And Garden Shed for all the Tools! Custom Interlocked Driveway to Double Garage With EV Charging roughed in. (id:60365)
5 - 2354 Major Mackenzie Drive
Vaughan, Ontario
Turn Key Operation, Well Established, Freshly Renovated Modern Convenience and Grocery Store Located in a Prime Location in a very busy strip plaza in Maple. Join Siderno Meats, Dentist, Cry Cleaners, Vet, Florist, Vietnamese Food, Portuguese Chicken, Eye Doctor, and UPS. Long Term Low Monthly Rent $3,320 Plus TMI. OLG, Tobacco and Liquor Licensed. Money Exchange can be Transferred to the New Owner. Lotto Sales are 8%, Cig Sales are 21% Profit. Great Net Profits, Business can be Operated by One Person, Be Your Own Boss Today. Other Sources of Income such as Bitcoin Machine, ATM, and Lots More Can Be Added. (id:60365)
2216 - 10 Westmeath Lane
Markham, Ontario
Perfect Opportunity for First Time Buyers to Enter the Market. A Gorgeous One-Bedroom Condo Apartment with a Designated Under-ground Parking Space and Designated Storage Room. Very Desirable Location in Great Cornell Community of Markham. Close to All Amenities, Stouffville Hospital, Shopping, Restaurants, Parks and Schools. Minutes to GO Station and Bus Terminal. Why rent when you could own your condo for less than the monthly rent. (id:60365)
19 Little Celeste Court
Vaughan, Ontario
Welcome to this exceptional 4-bedroom estate, where elegance meets modern luxury in one of Vaughan's most desirable neighborhoods. Over 4000 square feet, this home exudes sophistication from the moment you step inside, offering a grand open-concept layout that seamlessly blends spaciousness with intimacy, ideal for entertaining and everyday living. The heart of this residence is an exquisite chef's kitchen, designed with quartz counters, a sleek Fisher & Paykel appliance package, and an elegant backsplash that complements the high-end finishes. The living areas showcase 10-foot ceilings on the main floor, wide-plank engineered hardwood, and LED pot lighting, all adding to the ambiance. The seamless flow from room to room creates an airy, inviting atmosphere, highlighted by expansive windows that flood the home with natural light. The primary suite offers a spa-inspired ensuite with a frameless glass shower, a freestanding soaker tub, and designer fixtures, ensuring the ultimate relaxation. Additional luxury bathrooms are thoughtfully appointed, with elegant finishes and high-quality features that mirror the home's upscale design. The 3-car garage provides ample space for vehicles and storage, underscoring the home's perfect balance of practicality and style. This stunning home offers a unique opportunity to experience luxurious living, all within easy reach of Vaughan's top schools, parks, and amenities. This is more than a home; it's a lifestyle. (id:60365)
17 - 8 Sayers Lane
Richmond Hill, Ontario
Discover refined elegance in this 3-bedroom, 3-bathroom luxury condo townhome in the prestigious Oak Ridges community. Just 18 months old, this stunning residence boasts over $13,000 in premium upgrades, including a chef-inspired kitchen with quartz countertops, top-tier stainless steel appliances, upgraded cabinetry, and a stylish backsplash. Enjoy 9-ft smooth ceilings, floor-to-ceiling windows, elegant wrought iron pickets, and a rich hardwood staircase. The primary suite features a spa-like ensuite with an oversized frameless glass shower. A true highlight is the private 488 sq. ft. rooftop terrace, offering unobstructed views-ideal for entertaining or unwinding in style. Situated just steps from Yonge Street, fine dining, cafes, boutique shops, and top-tier amenities, with quick access to Lake Wilcox Park, the GO Station, and Hwy 404. (id:60365)
100 Cherry Hills Road
Vaughan, Ontario
Bird watcher's paradise! Beautiful detached house backing onto a quiet park & stream. Four bedrooms / four bathrooms / two kitchens / a sauna. Recently renovated main kitchen / fireplaces on main and lower floors / two-car garage / six-car total parking area. Large backyard with a deck and fruit trees. Enjoy a BBQ on the large upper rear balcony. A bright walk-out basement with large windows that has its own separate entrance, kitchen and bathroom - perfect for renting out, Quiet, safe neighbourhood with nearby public & Catholic schools; a quick drive to Sheppard West & Pioneer Village subway stations, Hwy 400 & 407, and York University. (id:60365)
2300 Lozenby Street
Innisfil, Ontario
Stunning Over 3000 Sq Ft Corner Unit Home with Over $200K in Upgrades! This Immaculate Property Features An Enclosed Office with Double Privacy Doors, Elegant Wrought Iron Railings, and Upgraded Porcelain Tile Throughout the Main Floor. The Custom Renovated Powder Room Adds a Touch of Sophistication. The Fully Renovated Kitchen is a Chefs Dream, Showcasing High-End Extended Cabinetry, a Spacious Extended Island, Quartz Counters and Backsplash, a Built-in Wine/Mini Fridge, And a Wet Bar/Server Area. Equipped With Premium Matte Stainless Steel KitchenAid Appliances, Including A Built-In Wall Oven, This Kitchen Combines Luxury And Functionality. Upgraded Luxury Fixtures are Found Throughout, Including a Grand Chandelier and Dimmable Pot lights for Ambiance Control. The Renovated Laundry Room Offers Ample Storage with Large Cabinets, a High-End Samsung Washer/Dryer Set, an Upgraded Stainless Steel Sink and Faucet, Quartz Countertops, and a Wall-Mounted Drying Rack. The Heated and Insulated Garage Boasts Epoxy Flooring, Overhang Storage, and Custom Cabinetry. Enjoy the Oversized Basement Windows, Bringing in Abundant Natural Light. Step Outside To a Fully Landscaped Backyard Featuring a Large Patio, New Sod, a Newer Fence, and a Playground Perfect For Entertaining and Family Fun. This Exceptional Home Is Truly Move-in Ready and Packed with Premium Finishes Throughout! (id:60365)













