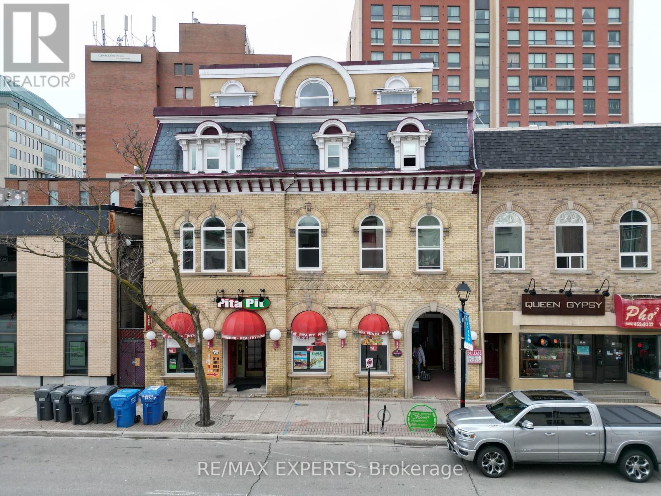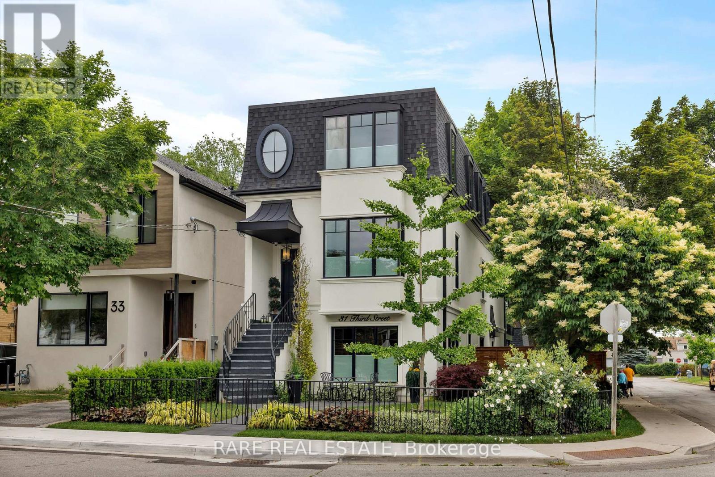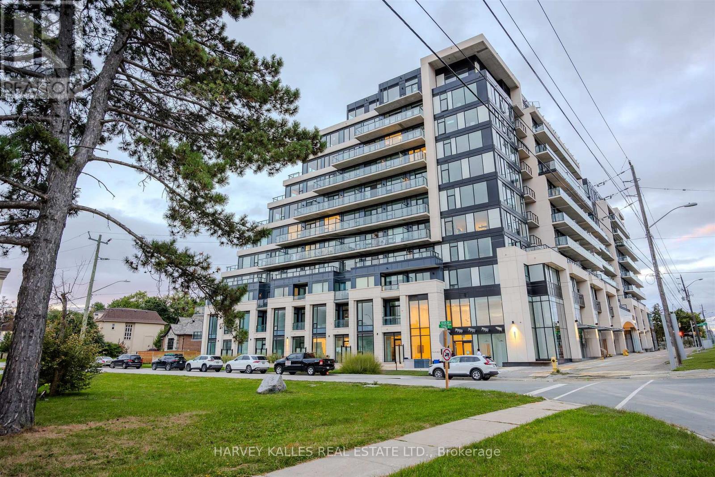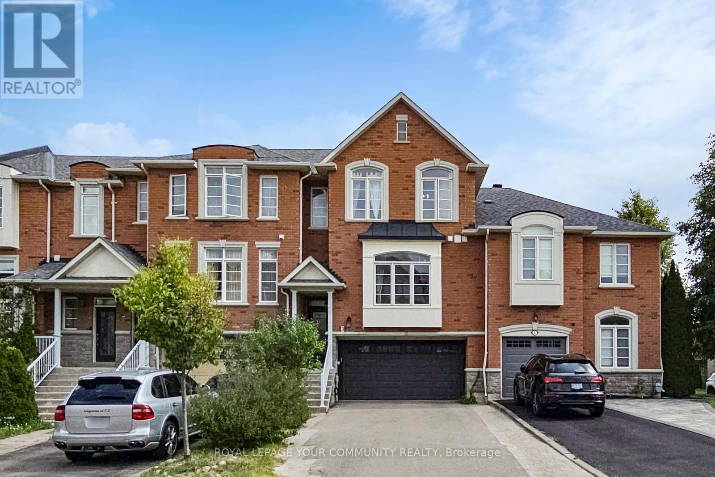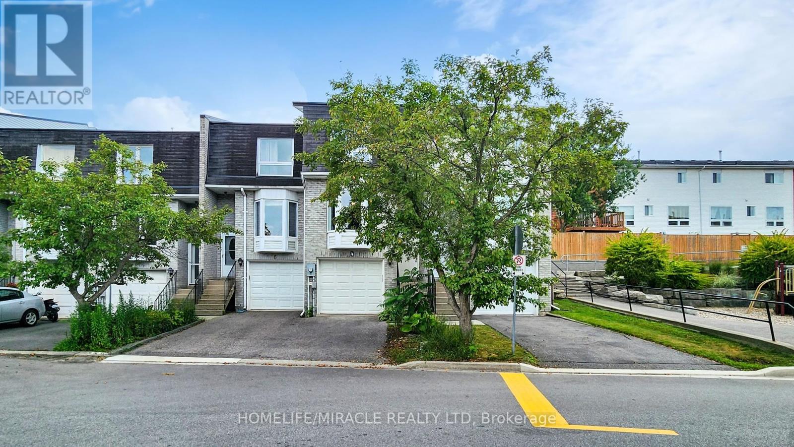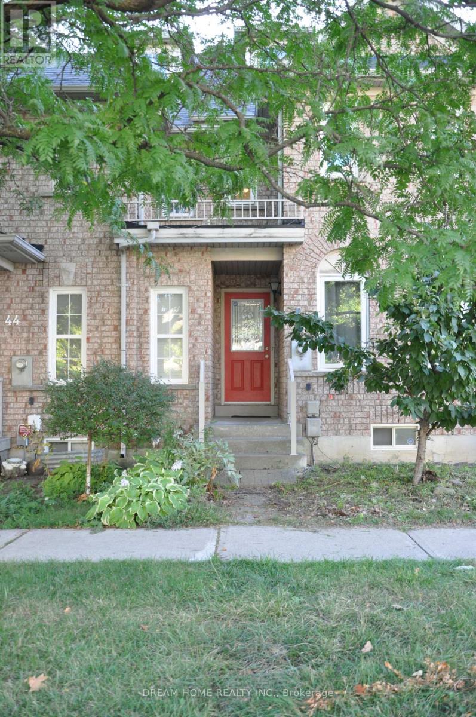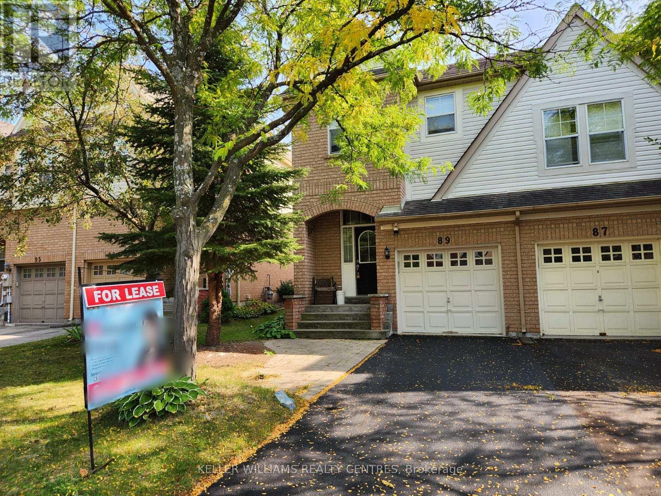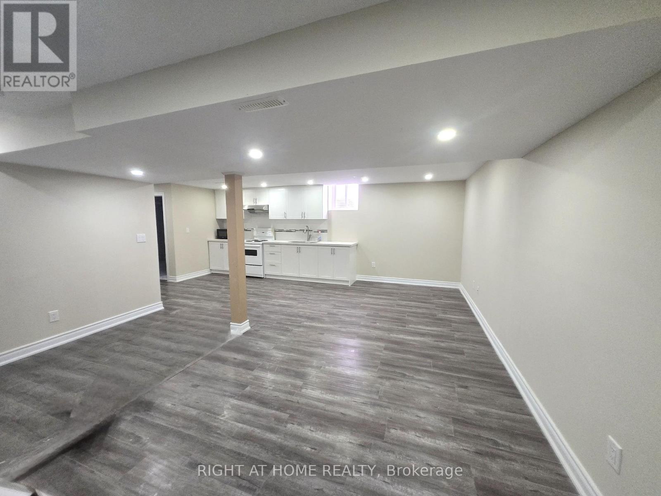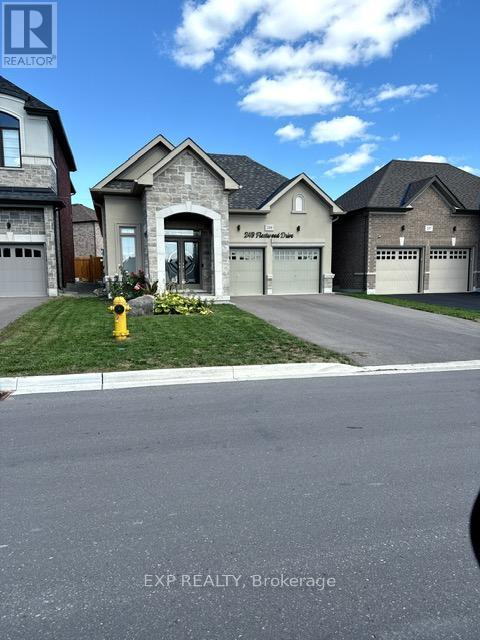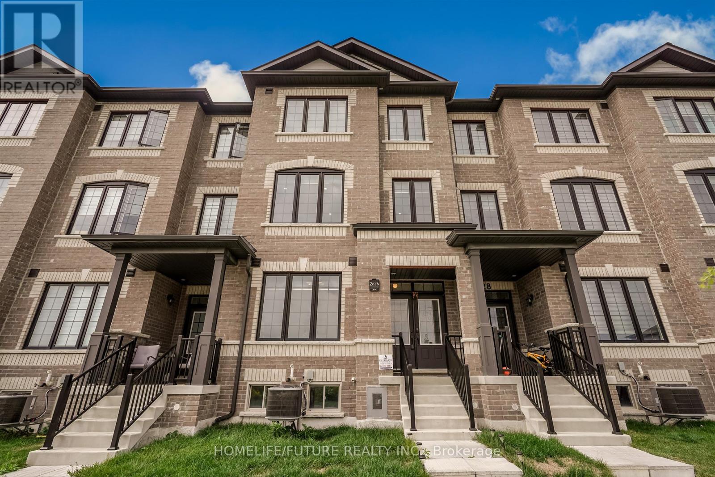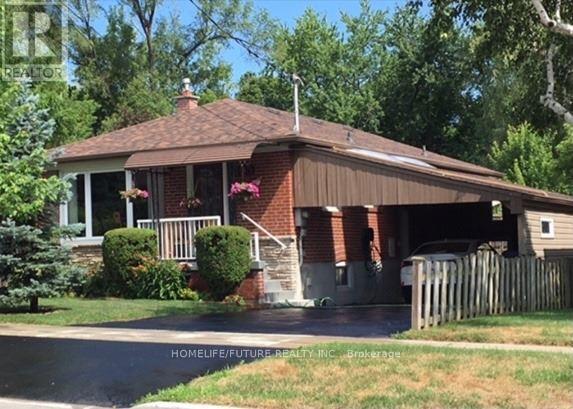202 - 8 Main Street
Brampton, Ontario
Welcome to 8 Main Street South, this bachelor apartment is situated in Downtown Brampton's Excellent Location! Beautiful Laminate Flooring Throughout with Arched Windows and an Open Concept Floor Plan. Walking Distance to Many Local Amenities, Shopping, Transit And Major Highways. There is always something going on at Downtown Garden Square, Catch A Show At Rose Theatre, or take a stroll through Gage Park and a skate during winter months! (id:60365)
31 Third Street
Toronto, Ontario
A stunning work of art. A custom home, built with a passion for design and architecture, and attention to every detail. Situated on a majestic corner lot with picturesque landscaping, wide backyard, views of the water and steps to the waterfront parks and Lake Shore shops. Fully custom home with 3,672 sqft above grade space, no basement, 9 foot ceilings on all levels and 5 above grade bedrooms. A home where luxury and warmth come together. Every inch of this home has been masterfully curated with the finest quality finishes and technologies, creating a space that is both breathtaking and inviting. Fully open main level with floating wood and glass staircase that fills the room with sunlight. Designer kitchen with a massive 10 ft kitchen island, and 5 foot Galley Kitchen workstation sink with triple faucets. Double door walk out to the covered terrace overlooking the backyard gardens. Luxurious and relaxing primary suite with views of the sunrise over the water and a walk out to the terrace set within the treetops. Complete with his walk-in closet and her walk-in dressing room with custom wall to wall cabinets and makeup vanity. The backyard's professionally designed landscaping envelops the home in natural beauty and privacy, a cottage setting in the city. The garage completes the outdoor entertaining with a cabana bar glass garage door and rough in mini kitchen. Rough-in kitchen on lower level for in-law suite. An abundance of features and technology for comfortable everyday living and elevated entertaining. Hi-Velocity heat/cool air system with 4 thermostat control zones (1st floor, 2nd floor, 3rd floor, Principal suite). 6 zone in-floor radiant heating on ground level and full bathrooms. Voice & phone controlled smart home integration with custom Lutron lighting control system and Sonos sound system. 3 Samsung 65 inch Frame TVs integrated into the fireplace walls with Sonos play bars. See full feature list. Dressing room can be converted back to the 5th bedroom. (id:60365)
432 - 8188 Yonge Street
Vaughan, Ontario
Live Forever Yonge! Welcome to 8188 Yonge Street A Brand New Development Which Offers The Perfect Blend Of Elegance And Convenience. Nestled Along The Vibrant Yonge Street Corridor, You'll Enjoy Effortless Access To Grocery Stores, Restaurants, Coffee Shops, Schools, Banks, Pharmacies And Just Steps To Transit, Retail, Richmond Hill GO/VIVA Station Uplands Golf & Ski Club And Mere Minutes To Hwy 407 And More! This Sophisticated, Luxury Designed West Facing 2 Bedroom, 2 Bathroom Suite Spans Over 810 SF + 155 SF Balcony, Featuring A Split Two-Bedroom Layout And Open Concept Floor Plan That boasts 9' Ceilings, Premium Flooring, Floor-To-Ceiling Windows With Custom Blinds, A Chef Inspired Kitchen With High-End Finishes, Custom Millwork With Soft Close Drawers, Centre Island, Quartz Countertops And Backsplash And Integrated Stainless Steel Appliances Will Make Cooking A Stylish, Relaxing Affair. Upgraded Two Bathrooms Offer Elegant Quartz Tiles On Floors, Walls And Countertop. A Generous West Facing Balcony Provides Ample Room To Relax And Entertain. Individual Heating And Cooling Will Make This Suite Modern, And Completely Personalized. Extra-Wide EV Parking Space, Locker And Rogers Internet Included! A Grand Lobby Will Welcome Residents And Visitors Alike, And Feature Key Fob Entrances. Inside The Building, Shared Amenities Will Include A Fitness Centre and Wellness Centre, Entertainment Lounge With Catering Kitchen, Guest Suites, Library, Media Lounge, Pet Spa And A Children's Play Area. On The Sixth Floor, An Entertainment Space With A Wrap-Around Terrace And BBQ Area Will Be The Perfect Place For Entertaining Family And Friends.Outside, The Amenities Continue With 30,000 Square Feet Of Outdoor Amenity Space. Sunbathe, Or Do Some Laps In The Gorgeous Outdoor Swimming Pool. Outdoor Fitness Facilities Also Include A Yoga And Exercise Space, Children's Play Area, Dog Park, As Well As An Infinity Walkway, A Park, Green Space, And Sun Deck With Cabanas. (id:60365)
17 Gram Street
Vaughan, Ontario
Welcome To An Exceptional Home In This Prestigious Enclave Of Maple! Nestled Amidst Custom Homes In One Of Maple's Most Coveted Neighborhoods, This Property Stands As A Testament To The Luxurious Neighbourhood And Exclusivity. This Spacious Basement Apartment Features a Private Entrance! 1 Large Bedroom! Open Concept - X-Large Family Room and New Kitchen! Private Ensuite Laundry! and Three Parking Spaces!! (One Garage Space Included!) The Kitchen Offers New Appliances with Large Windows filling the Space with Ample Natural Light!! Close Proximity To Top-Rated Schools, Upscale Amenities, And Convenient Transportation Options. (id:60365)
3 Rustwood Road
Vaughan, Ontario
STUNING - EXECUTIVE - STYLE - LUXURY TOWNHOUSE!!! 3+1 Bedroom, 4 Bathrooms Located In The Heart Of Thornhill Woods. This Home Is A Picture Of Modern Elegance And Functionality! Fully Renovated From Top To Bottom Home Offers 9' Ceilings, Luxury Vinyl Floors, And Large Windows That Fill The Space With Natural Light. Inviting Open Concept Family Room With Gas Fireplace, Very Spacious And Full Of Natural Light Living/Dining Room. Upstairs, You'll Find 3 Generous Size Bedrooms And Upgraded Bathrooms. The Professionally Finished Basement Can Be In Law Suite Or Nanny Quarters And Can Be Accessed From The Garage. Step Outside To A Sun-Drenched Deck, Ideal For Summer Gatherings, With Plenty Of Room For Gardening Enthusiasts. A Dream DOUBLE CAR Garage Even Wider Then Standard Double Car Garages And Provides Additional Ample Storage With Room For Tires, Bicycles As Well As A Walkway To The Backyard, This Level of Storage Is Rarely Found In Townhomes Or Even Detached Homes. Recent Updates Include Roof, New Custom Garage Door, New Front Door, Flooring, Kitchen And Appliances. This True Gem Is Set Apart From The Rest. Ideally located minutes from schools, parks, Rutherford Marketplace Plaza, Rutherford GO, York transit, Vaughan Mills, Canadas Wonderland, Dining, And Major Highways (407/7/400). (id:60365)
4 William Curtis Circle
Newmarket, Ontario
LOCATION.. LOCATION.. LOCATION... Prime Location in a Quiet, Family-Friendly Setting! This charming and well-cared-for townhouse is tucked away in a peaceful, low-traffic pocket of the Leslie Glen area-perfect for families. Enjoy the convenience of low monthly fees and a location just minutes from Hwy 404, schools, parks, and everyday essentials.The bright, open layout includes a combined living and dining area ideal for relaxing or entertaining, a sleek eat-in kitchen, and a tastefully renovated main floor washroom. Direct entry from the garage adds ease, with bonus storage space included. The private, fully enclosed backyard is perfect for outdoor enjoyment.Thousands spent in the house as follow: Fences 2024 (2 Sides), Bedroom #2 laminate floor 2024, Stove (LG) May 2025, Washer 2021, Furnace 2023 ($5000), Garage door chains in 2023.Show with confidence, your clients will love it. (id:60365)
46 Baffin Court
Richmond Hill, Ontario
*Rare To Find* Beautiful Freehold (No POTL Fee)Townhouse In Prime Location. Situated At The Quiet Court, This Property Featuring Large Principal Rooms, Sun Field Layout, 3 Years all windows, Finished Basement W/3Pc Bath, Very Private Backyard & Detached Garage.* Greenpark* Built. Steps To Yonge Street, Plaza, Parks, York Transit, Hwy 7 & 407. (id:60365)
89 Mugford Road
Aurora, Ontario
End-Unit Townhouse! Welcome to this beautifully maintained 3-bedroom freehold townhome located in the highly sought-after Bayview/Wellington neighbourhood of Aurora! It is nested just minutes from Hwy 404, top-rated schools, parks, shopping, rec centres, and scenic walking trails. This home offers incredible curb appeal and a functional layout which is perfect for young families. The main floor features a stylish updated kitchen with stainless steel appliances. A spacious living and dining area. A generously sized primary bedroom upstairs with a walk-in closet and a modernized 4-piece ensuite with a soaker tub. Two additional well-proportioned bedrooms share another updated full bath. The finished basement adds extra living space with a cozy rec room. Don't miss this End-Unit Freehold Townhouse! (id:60365)
54 Stiver Drive
Newmarket, Ontario
Spacious and beautifully maintained basement located in the family-friendly neighbourhood of Bristol-London. Separate entrance and laundry.Close to schools, parks, transit, GO train, shopping Center and all amenities. Tenant will pay 1/3 of the utilities. No Pet, No Smoking. (id:60365)
249 Fleetwood Drive
Oshawa, Ontario
Wow - Rare Opportunity!! Stunning 3-Year-Old, Brick, With Stone Front Bungalow the only one of it's Kind In The Exclusive Kingsview Ridge, Master-Planned Community Built By Treasure Hill Homes In Oshawa's East End. Tastefully Finished Living Space & Loaded W/Designer Upgrades in the Luxurious Living Space, Hardwood Floors, The Soaring 9' Ceilings, 12' Ceilings in the Foyer, Sun-Filled Open-Concept Floor Plan,Chef's Kitchen W/Granite Counter Top /SS Appliances/Pantry/Breakfast Bar. Primary Bedroom W/En-suite, Separate Glass Enclosed Shower, Soak-er Tub & W/I Closet, Hardwood Stairs To Finish Landing, California Shutters, Central Air, Huge 2-Car Garage With Access To House, Covered Front Porch,Oversized Driveway Fits Four Cars, The Basement is Unspoiled W/High Ceiling! 3-2 BR Drawings Available, Close To All Amenities, Major Highways & Shopping Mall, A Must see!!!!!! Perfect for Empty Nestor's or Just Down Size!!!! (id:60365)
2626 Delphinium Trail
Pickering, Ontario
Prime Locations!! Welcome To This Stunning 2626 Delphinium Trail Town House In The Highly New Seaton Community. This One Year Old Built Home By Fieldgates,In The Best Potential Area In Pickering! Modern Finishes, Livingstone Model Elev B 2061 Sq. Ft. Hardwood Flooring In All Main Areas, Pot Lights & Double Car GarageThe Open Concept Second Floor Includes A Great Room With A Walkout To An Oversized DeckThe Primary Bedroom With A 5 Piece Ensuite, Walk-In Closet & Walk-Out To A Private Balcony.This Home Was Newly Built & Is Still Under Tarion Warranty,Close To All Major Amenities IncludingHighway 407/401, Go Transit, Schools, Pickering Town Centre, Durham Live Resort,Seaton Trail & Much More Walk From A New School Opening Septemeber 2025 And An Upcoming Retail Plaza Delivering Unmatched Future Value And Convenience. (id:60365)
Main - 105 Mossbank Drive
Toronto, Ontario
Solidly Built 3-Bedroom Bungalow In The Family-Friendly Woburn Community. Features A Renovated Kitchen And 4-Piece Bath On The Main Floor. Walk-Out From The Primary Bedroom To An Upper Deck Overlooking A Fully Fenced Backyard With Ravine Views. Conveniently Located Near Parks, Schools, Shopping, TTC, And Hwy 401. Walking Distance To Everyday Essentials Including Family Doctors, Dentists, And Grocery Stores. Just A Short Ride To Scarborough Town Centre, University Of Toronto Scarborough, And Centennial College. The Tenant Is Responsible For 70% Of Utility Costs (id:60365)

