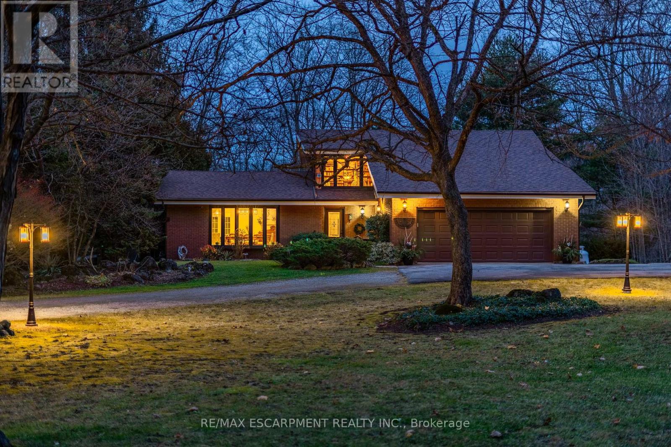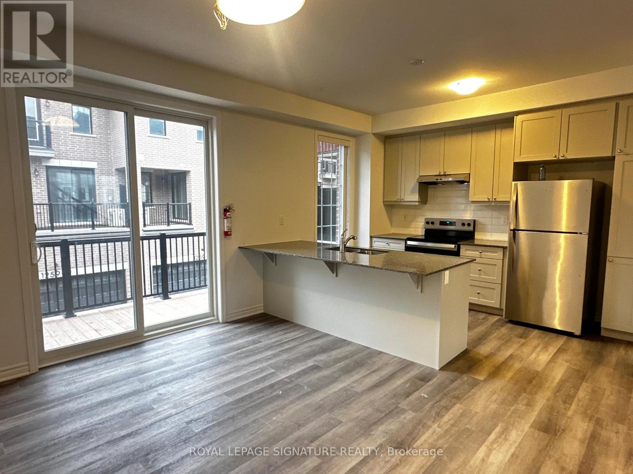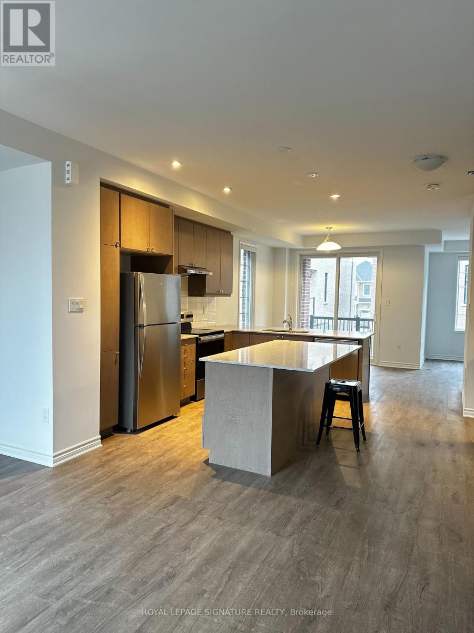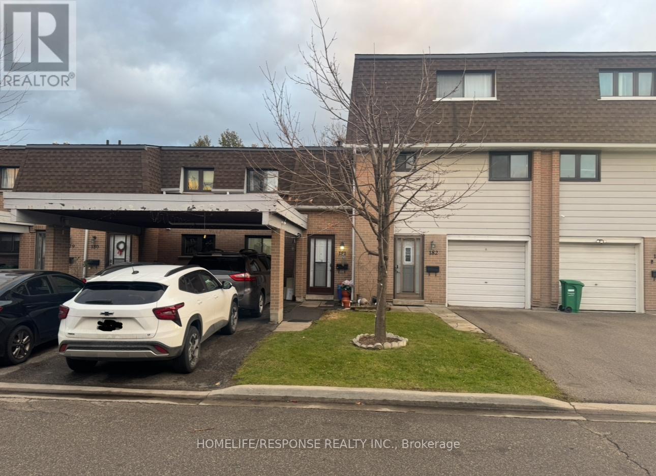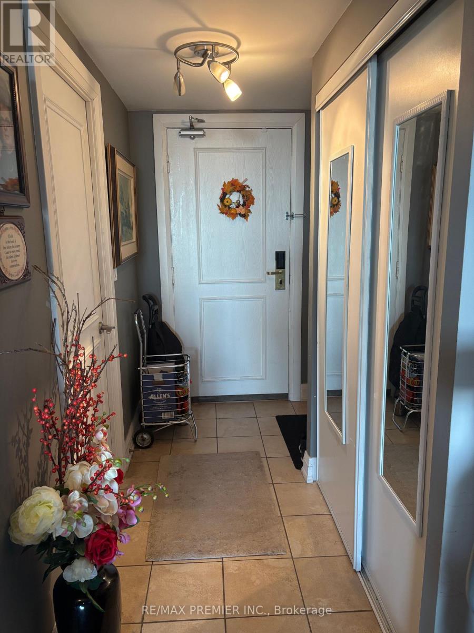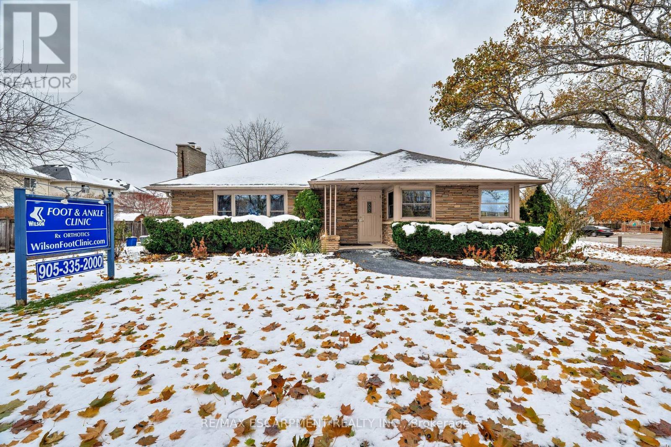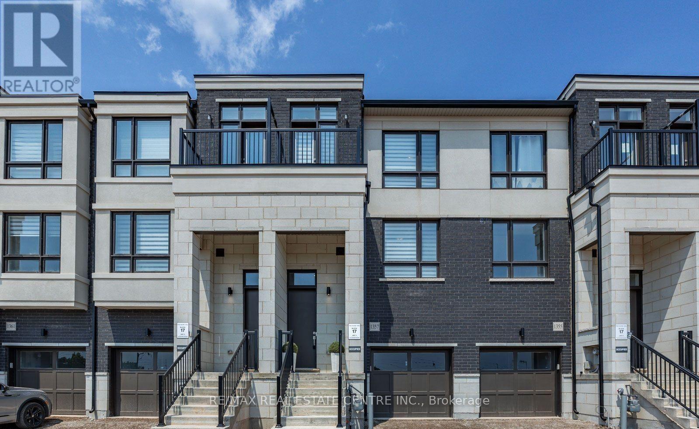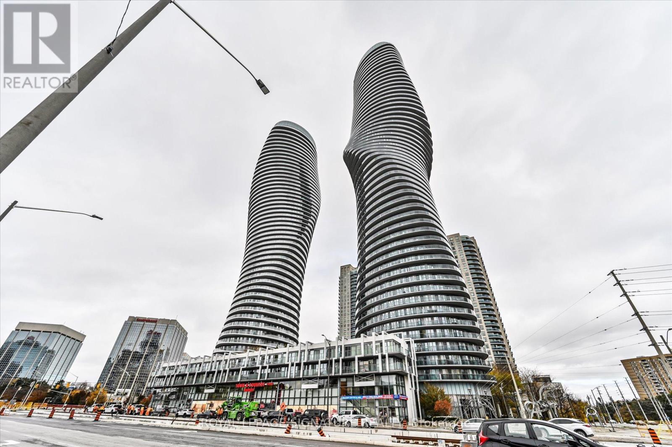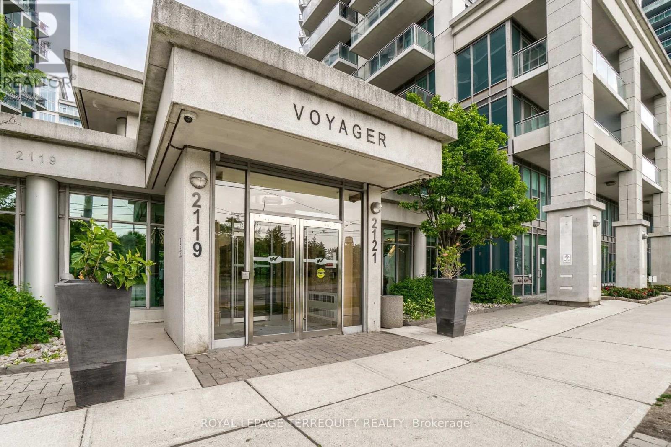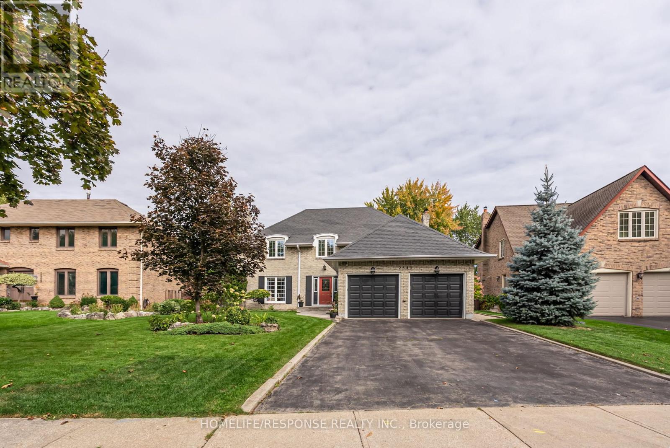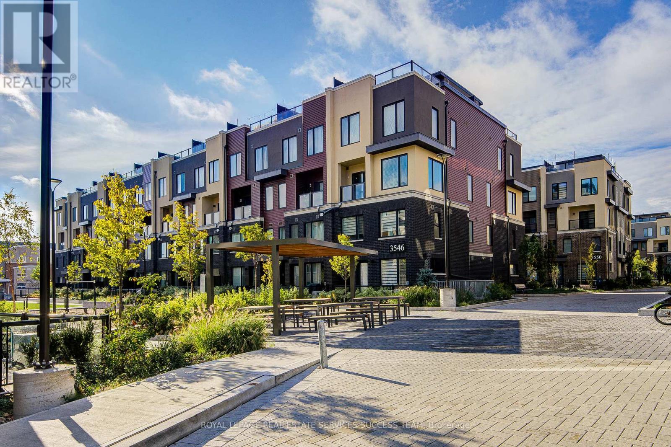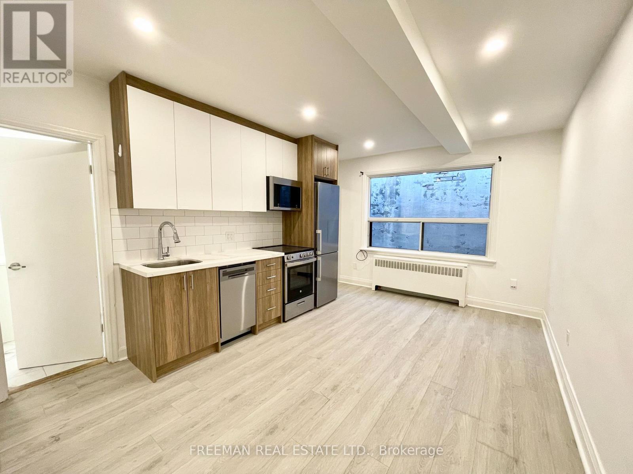7575 Milburough Line
Milton, Ontario
A Private Slice of Paradise in Milton - Perfect for Growing or Multi-Generational Families! Welcome to your own serene retreat just 17 km from Burlington. Tucked away on a beautifully landscaped 0.65-acre lot, this custom 3,200 sq. ft. home combines peaceful country living with the convenience of nearby city amenities - ideal for families who value space, privacy, and versatility. Step inside to a chef-inspired kitchen designed to impress, featuring soaring vaulted ceilings, elegant quartz countertops, an expansive 8-foot island, soft-close cabinetry, and premium Jenn-Air appliances. The open-concept layout flows seamlessly into a sun-drenched dining area with a stunning wall of windows showcasing lush greenery, and a spacious living room with a cozy fireplace and vaulted ceilings - perfect for entertaining or unwinding in comfort. The main level offers three generous bedrooms and two full bathrooms, including a luxurious primary suite with vaulted ceilings, three closets, and a beautifully updated spa-like ensuite. Upstairs, you'll find a private retreat-style second primary suite with its own 2-piece bath and flexible living or office space - ideal for guests, teens, or working from home. The lower level features a large family room with a fireplace and a dedicated workshop - a dream space for hobbyists or DIY enthusiasts. At the opposite end of the home, a separate entrance leads to a full in-law suite through a practical mudroom, providing exceptional flexibility for extended family or long-term guests. Enjoy peace of mind year-round with a backup generator that ensures continued comfort and security. This rare offering delivers the best of both worlds: tranquil living in a park-like setting, with all the essentials just minutes away. Don't miss your chance to own this truly special home! (id:60365)
12 - 1259 Lily Crescent
Milton, Ontario
Welcome to 1259 Lily Crescent, Milton, a family-friendly townhome in a quiet, safe neighbourhood managed by Conestoga Off-Campus Housing. Surrounded by parks, playgrounds, and excellent schools, this home offers everything families need to thrive. Living here means youre never far from what you need, grocery stores such as Longos, Metro, FreshCo, and No Frills are only a short drive away, while shopping and dining options are plentiful in nearby plazas and the Milton Mall. For commuting parents, Milton GO Station and quick highway access make travel to Toronto and across the GTA simple and stress-free. The neighbourhood is known for its quiet atmosphere, car-friendly streets, and balanced access to schools, parks, groceries, cycling routes, and walkable paths, making it a natural fit for family life. Families can also enjoy scenic walks at Mill Pond, outdoor adventures at Kelso Conservation Area, and a variety of community programs, skating rinks, and arts events across Milton. With peaceful surroundings, strong community spirit, and amenities designed for family living, this home is the perfect place to put down roots. (id:60365)
11 - 1259 Lily Crescent
Milton, Ontario
Welcome to 1259 Lily Crescent, Milton, a family-friendly townhome in a quiet, safe neighbourhood managed by Conestoga Off-Campus Housing. Surrounded by parks, playgrounds, and excellent schools, this home offers everything families need to thrive. Living here means you're never far from what you need, grocery stores such as Longos, Metro, FreshCo, and No Frills are only a short drive away, while shopping and dining options are plentiful in nearby plazas and the Milton Mall. For commuting parents, Milton GO Station and quick highway access make travel to Toronto and across the GTA simple and stress-free. The neighbourhood is known for its quiet atmosphere, car-friendly streets, and balanced access to schools, parks, groceries, cycling routes, and walkable paths, making it a natural fit for family life. Families can also enjoy scenic walks at Mill Pond, outdoor adventures at Kelso Conservation Area, and a variety of community programs, skating rinks, and arts events across Milton. With peaceful surroundings, strong community spirit, and amenities designed for family living, this home is the perfect place to put down roots. (id:60365)
181 - 475 Bramalea Road
Brampton, Ontario
Amazing 3 Bedroom Townhouse in a Prime Location in Brampton. 3 Washrooms, Fully Renovated with a Finished Basement That can be Used as a In-Law Suite. Pot Lights Throughout. Laminate Floors Throughout. 2 Parking Spaces. Great Appliances. Lots of Kitchen Cabinets. Beautiful Back Yard. Close to Schools, Shops, Bramalea City Centre Mall, Public Transportation. Nice Outdoor Swimming Pool. Very Cozy House that you can call Home. (id:60365)
610 - 2737 Keele Street
Toronto, Ontario
ONE AND ONLY 2 BED AT THIS PRICE! BEST VALUE IN W5! SUN FILLED SOUTH FACING 750 SQ FT (APPROX.) 2 BED 1 BATH CONDO AT THE WESTMOUNT! OPEN CONCEPT LIVING /DINING ROOM, DARK STAINED HARDWOOD FLOORS THRU OUT, AND OUTSTANDING VIEWS FROM 2 JULIETTE BALCONIES!! UPGRADED LIMESTONE THRU OUT BATH, PEWTER TAPS, GRANITE COUNTER TOPS, TUMBLED BACKSPLASH, 3 APPLIANCES, AND 2 IN 1 WASHER/DRYER. 1 PARKING AND 1 LOCKER. LOCATION! LOCATION! STEPS TO ALL AMENITIES, 401 AT YOUR DOOR, , 5 MIN. BUS TO WILSON STN(TTC). YORKDALE, YORK U, HUMBER RIVER HOSPITAL, SCHOOLS AND STORES!!! DON'T MISS AT THIS PRICE!!! (id:60365)
2409 Walker's Line
Burlington, Ontario
HIGHLY VISIBLE, WELL APPOINTED PROFESSIONAL MEDICAL OFFICE SITUATED ON AN ATTRACTIVE, LARGE, BEAUTIFULLY LANDSCAPED LOT. PRIME LOCATION IN THE NORTH BURLINGTON COMMUNITY ON WALKER'S LINE WITH HIGH VISIBILITY AND CONVENIENCE TO ALL AMENITIES. OFFICE HAS WHEELCHAIR ACCESS AND MEETS ALL APPLICABLE BUILDING REGULATIONS AND LAWS. ABUNDANT PARKING. THIS BUILDING CAN BE USED FOR BOTH PROFESSIONAL MEDICAL AND OFFICE AND OR RESIDENTIAL USE. PREVIOUSLY ZONED FOR THREE DETACHED TWO STOREY HOMES. (id:60365)
1357 Shevchenko Boulevard
Oakville, Ontario
Welcome to this stunning three-storey furnished townhome by Treasure Hill, showcasing a modern open-concept design and exceptional functionality throughout. This beautiful residence offers three spacious bedrooms, upgraded washrooms, and convenient laundry. A single-car garage along with additional driveway parking ensures ample space for vehicles, while the thoughtful layout and contemporary finishes create a warm, inviting atmosphere ideal for families or professionals. Nestled in a highly coveted Oakville neighborhood, this home places you just minutes from Oakville Trafalgar Memorial Hospital, Highways 403 and 407, major shopping destinations, restaurants, and a wide selection of top-rated schools-including Palermo, White Oaks, St. Gregory the Great, St. Ignatius, and King's Christian Collegiate. Experience unparalleled comfort, accessibility, and a vibrant community setting in one of Oakville's most desirable locations. (id:60365)
4502 - 60 Absolute Avenue
Mississauga, Ontario
Newly upgraded unit in the iconic "Marilyn Monroe" Landmark Building in Mississauga. Steps to Square One, transit, the Living Arts Centre, and with easy access to Highways 401, 403, 407, and the QEW.This high-floor suite offers a wrap-around balcony from every room with stunning southeast views of Lake Ontario, Toronto, and downtown Mississauga. Features include 9' ceilings, floor-to-ceiling windows, 2 bedrooms plus a den, and a desirable split layout with unobstructed views.Recently updated with New LifeProof ultra-performance hybrid resilient flooring, designed for exceptional durability. Residents enjoy 30,000 sq. ft. of premium indoor and outdoor recreation facilities. (id:60365)
506 - 2121 Lake Shore Boulevard W
Toronto, Ontario
Experience exceptional living at The Voyager at Waterview, a prestigious waterfront condominium. This bright, spacious corner unit offers an open-concept layout with approximately 869 sq ft of living space, featuring 2 bedrooms, 2 full bathrooms, and a functional layout that maximizes natural light. Enjoy morning coffee or evening relaxation with two private balconies, offering quiet exposure overlooking a landscaped courtyard. Designer Kitchen: Features a counter top with a convenient breakfast bar, stainless steel appliances. Primary Bedroom offers access to the main balcony, two double closets with custom built-ins, and a 4-piece ensuite washroom. Resort-Style Amenities: Building amenities include a 24-hr concierge, indoor pool, exercise room, sauna, party room, theatre room, and guest suites with rooftop Sky Lounge to host your parties. Prime Location: Steps from the waterfront trails, Humber Bay Shores Park, cafes, restaurants, quick access to the TTC, GO Train, and downtown via the Gardiner Expressway and to Pearson international and Billy Bishop airports. (id:60365)
2543 King Forrest Drive
Mississauga, Ontario
Beautiful Home in Sherwood Forrest! Set Among Towering Trees on a Private West-Facing Lot in this Highly Sought-After Neighbourhood. Original All Brick 4 Bedroom, 4 Bath Residence with a Bright and Spacious Layout. Features Separate Formal Living and Dining Areas, a Large Eat-In Kitchen Overlooking a Professionally Landscaped Backyard, Perfect for Entertaining, Convenient Main-Floor Laundry and Oversized Double Garage. Walk to University Campus, Local Shops, Parks and Top Rated Schools. Enjoy the Peace and Prestige of Sherwood Forrest Living. (id:60365)
# 2 - 3546 Colonial Drive
Mississauga, Ontario
A Charming 2-storey, 2-bedroom Corner Townhouse, presents a bright and spacious design complemented by contemporary finishes and generous storage. Nestled In The Highly Desirable Community Of Erin Mills In Mississauga. Offers Over 1,000 Square Ft. Of Bright And Functional Living Space. Perfect For First-Time Homebuyers, Investors Or Those Looking To Downsize Without Compromise. The Open-Concept Main Floor Boasts 9' Ceilings Along With A Combined Living And Dining Area With A Walkout To A Private Terrace, Ideal For Relaxing Or Entertaining. The Contemporary Kitchen Features A Upgraded Kitchen Island, Combining Dining and Living Space. Upstairs, The Spacious Primary Bedroom Offers A 3-Piece Ensuite And A Generous Closet, While The Second Bedroom Includes A Closet, California Shutters, And Easy Access To A 4-Piece Main Bath. An Upper-Level Laundry Area Adds Everyday Convenience. Incredible Location Just Minutes Away From Credit Valley Hospital, Erin Mills Town Centre, Major Highways, Costco And So Much More! Owned Underground Parking Spot & One Locker, Rogers High-Speed Internet Included In The Monthly Maintenance Fees. (id:60365)
Upper Level - 1980 Eglinton Avenue W
Toronto, Ontario
Newly Renovated 2 Bedroom + 1 Bathroom in The Heart of Eglinton West - Fairbank Village1980 Eglinton Avenue West - Apartment #2. The Fairbank Village, an area widely regarded as Toronto's best kept secret. This charming unit is located in a vibrant and diverse neighbourhood that offers everything you need! Steps to No Frills and international food markets, bus routes, Shoppers Drug Mart and Dollarama, pharmacies, schools, churches, public swimming pools, short distance to Yorkdale Mall and plenty of walkability between amenities evoke feelings of village life. Features Include:- Clean, Bright and Freshly painted- Open Concept Live/Dine/Kitchen Combo- Brand New Stainless Steel Appliances w/ Extended Kitchen Cabinets- Ensuite Washer & Dryer- Stone Countertops & Ceramic backsplash- Bright Master Bedroom with double closet- 4 Pc Spa Inspired Washroom. $1995/month plus hydro. Included is heat and hot water tank rental. (id:60365)

