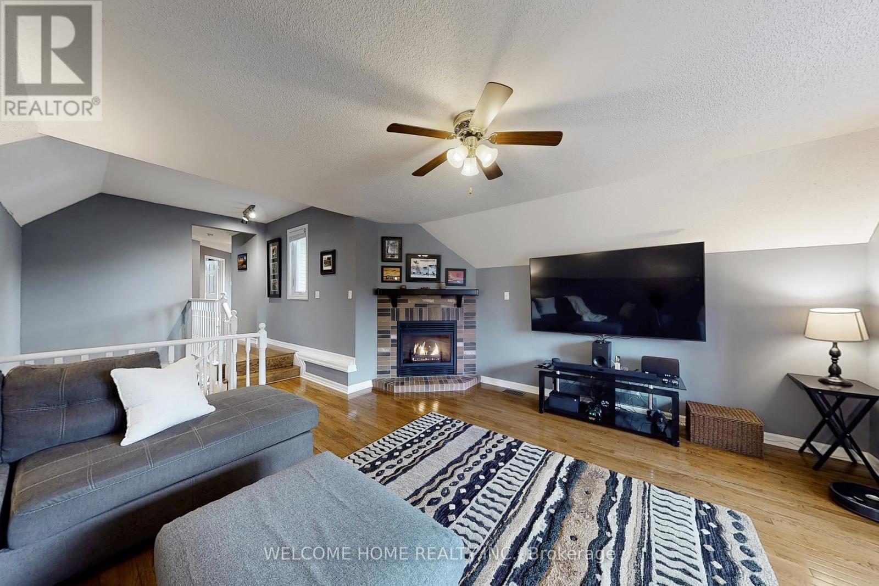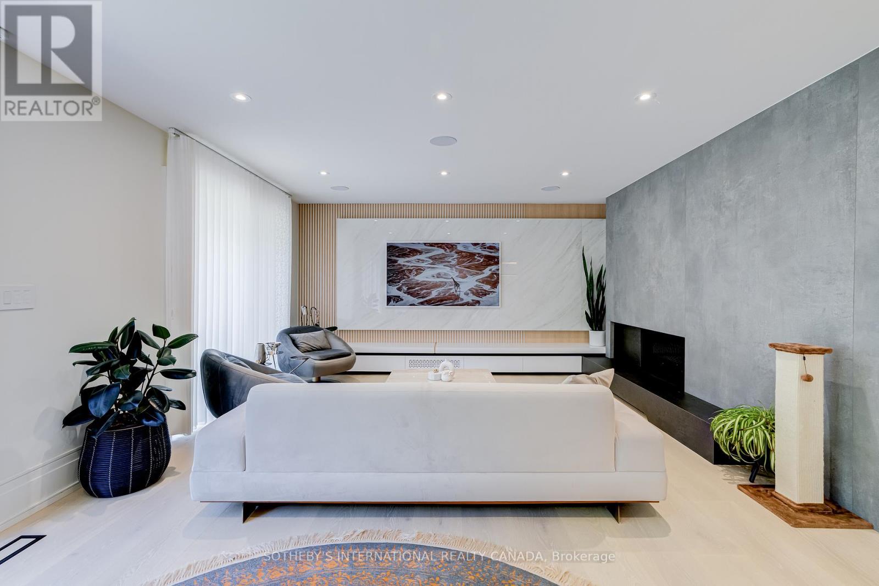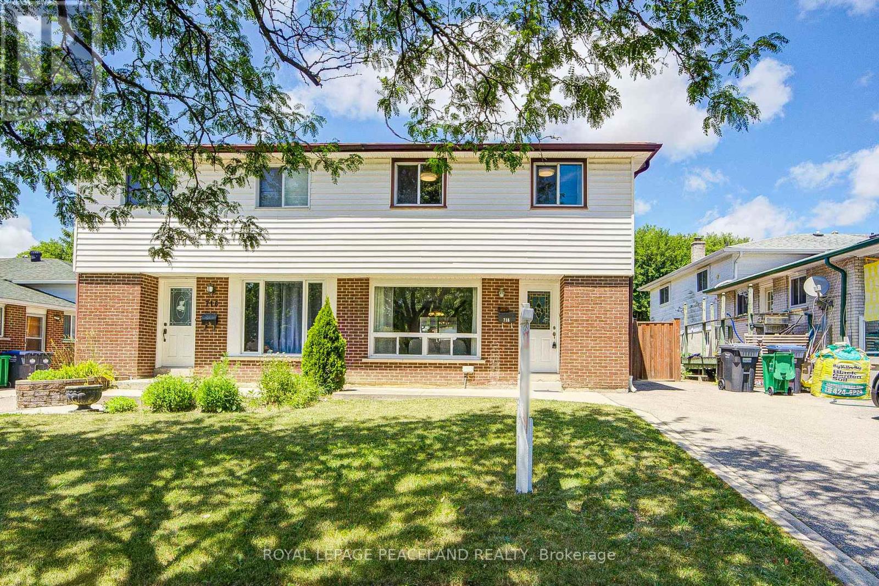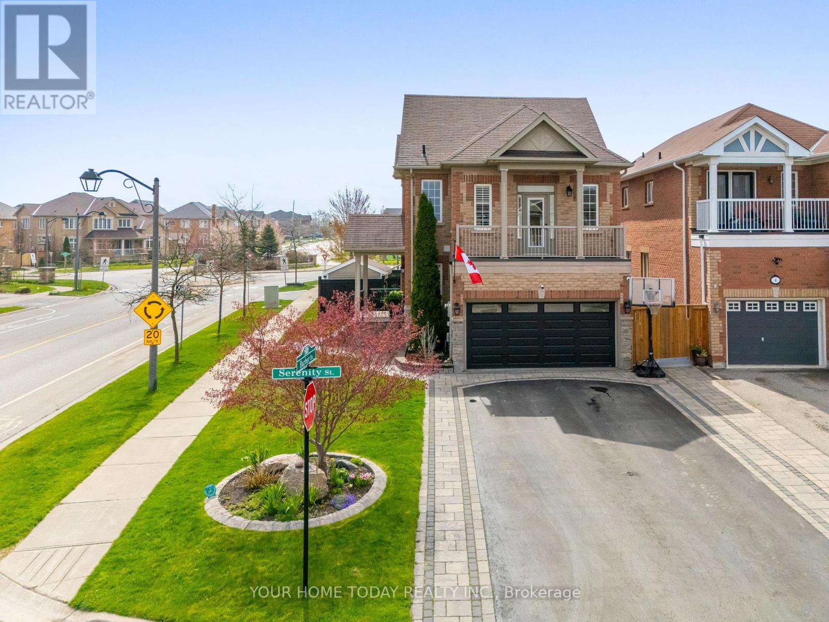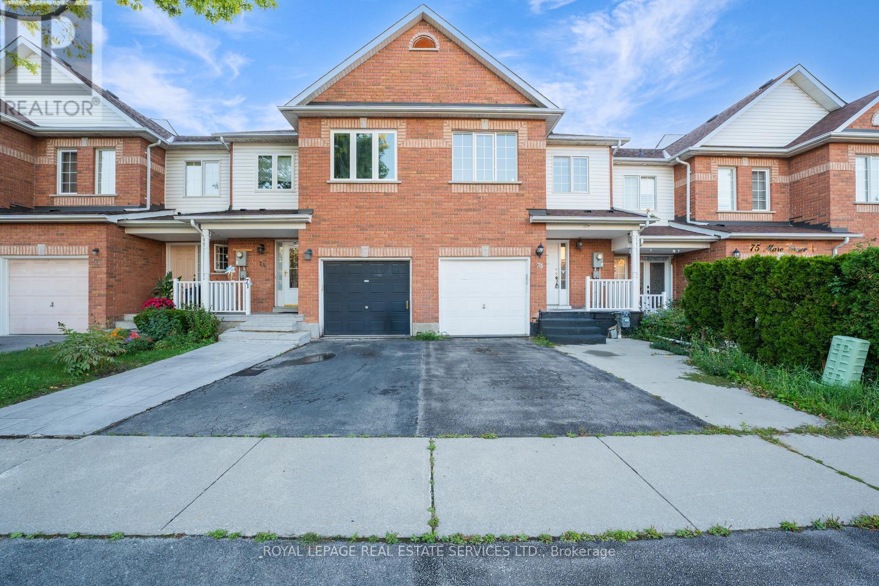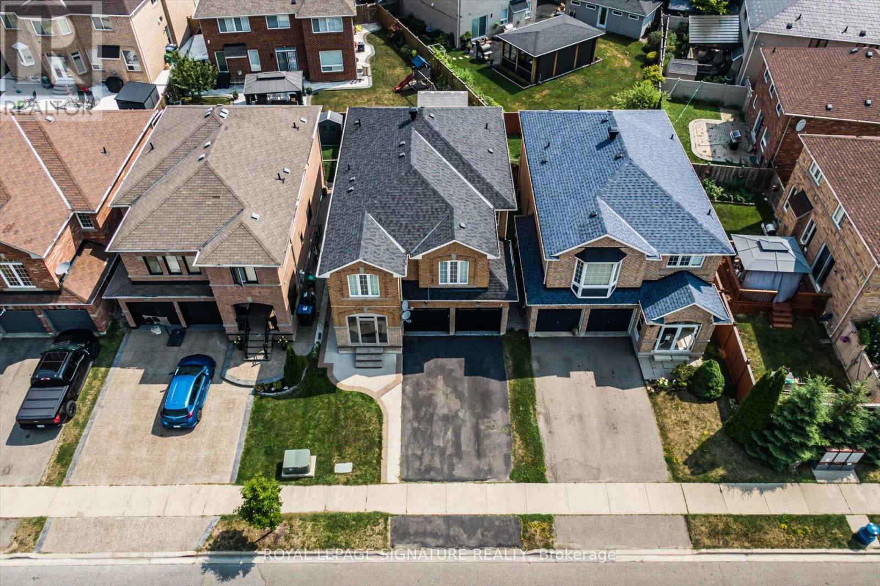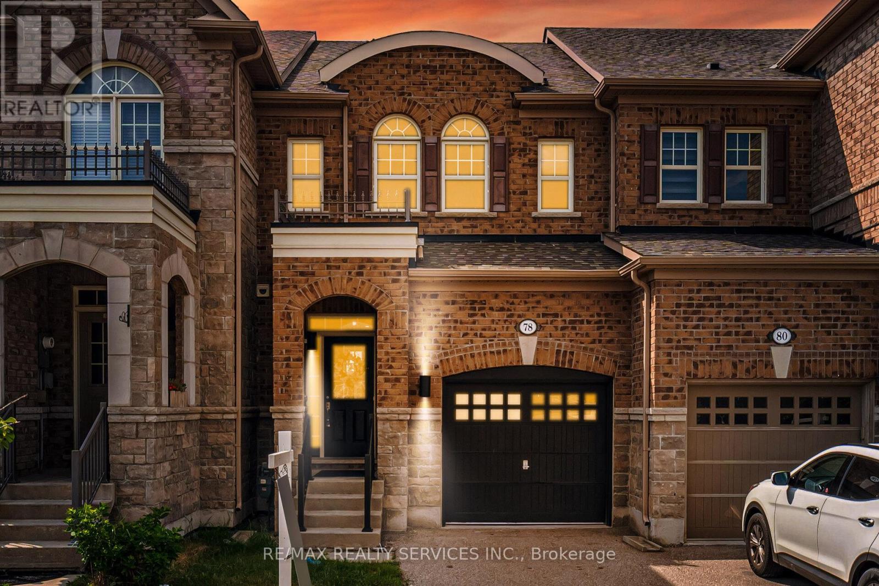6079 Leeside Crescent
Mississauga, Ontario
Discover this move-in-ready 3+1 bedroom, 3 bathroom home, perfect for families and entertainers! The open-concept main level features a bright and spacious living and dining area that flows into the kitchen with stainless steel appliances and lots of cupboard space. Upstairs, the primary bedroom features a 4-piece semi-ensuite and double closets, complemented by two additional spacious bedrooms.A spacious second-floor family room offers a cozy retreat with a gas fireplace, perfect for unwinding. The finished basement/rec room features a wet bar, perfect for entertaining, and a flexible +1 bedroom ideal for guests, a home office, or a gym. Step out from the main level to a fenced backyard with a deck and lovely gazebo, ideal for BBQs and outdoor fun. Nestled in a lively, family-oriented community close to schools, parks, shops, and transit. (id:60365)
81 - 55 Barondale Drive
Mississauga, Ontario
Dont miss this beautifully kept 3 Bedroom townhouse in a highly sought-after, rarely available complex! Featuring a smart open layout with a walkout kitchen to your private yard, a spacious primary bedroom with ensuite, and a fully finished basement for extra living space. Great sized bedrooms! Hardwood floors on main floor and laminate flooring on 2nd floor. Steps from transit and Hurontario, with top-rated schools nearby. Minutes to Square One, major highways, parks, shopping, and community centres. The perfect blend of comfort, convenience, and location! OPEN HOUSE SUNDAY SEPT 7TH,2025 - 2PM -4PM (id:60365)
2305 - 15 Legion Road
Toronto, Ontario
Bright and well-maintained 1 Bedroom + Den condo at 15 Legion Rd, Suite 2305, with spectacular ravine and Toronto skyline views. Located on the 23rd floor with only 8 suites per level, this home offers rare privacy and comfort. Open-concept layout with oversized windows provides generous natural light. Modern kitchen features stainless steel appliances, granite counters, valance lighting, and stylish backsplash. The den offers flexible use as a home office or guest area. Includes 1 parking space and 1 locker. Resort-style amenities include an indoor pool, hot tub, sauna, fitness and yoga studios, theatre, wine lounge, party rooms, children's playroom, and outdoor BBQ cabanas. Steps to waterfront trails, shops, restaurants, cafes, and transit, with easy access to highways. (id:60365)
11 Sherin Court
Toronto, Ontario
Builders own home over $900K in renovations! Located on a quiet court with a pie-shaped ravine lot backing onto Humber Creek. Steps to walking trails, public transit, highways, schools, Weston Golf & Country Club, pickleball & tennis courts. Fully gutted to the studs with new electrical, plumbing, HVAC, spray foam insulation, windows, and roof. Ceilings raised to 9 ft on both main & second floors, approx 3400 sqft of total living space. Keyless mahogany front door, solid wood interior doors, floating extra-wide staircase with glass railing, 10 hardwood floors & pot lights throughout. Gourmet kitchen with built-in appliances, full-sized panelled fridge & freezer, Miele built-in coffee machine, large island, and walkout to elevated deck. Family room with custom TV wall, wood accents, and floor-to-ceiling gas fireplace. Tempered glass railings overlook a private backyard. Spacious media room with projector. Walkout basement with bright rec room, large windows, and bedroom with 4-pc ensuite. Direct garage access. Fully landscaped. Just move in & enjoy! (id:60365)
1161 Mirada Place
Mississauga, Ontario
Custom-built 4+1 bed, 6 bath home on a premium corner lot in one of Mississauga's most desirable neighbourhoods. Features include a dramatic 2-storey foyer, white oak herringbone floors, chefs kitchen with quartz counters & oversized island, and spacious principal rooms. Each bedroom has ensuite access, with a primary suite offering a spa-inspired bath & custom walk-in closet. The finished lower level boasts a walk-up to the yard, wet bar, theatre, and gym. Outside, enjoy a covered patio with fireplace, speakers & lighting for year-round entertaining. Steps to top schools, Port Credit, Clarkson Village, golf, parks & the QEW. This is a rare chance to own a modern masterpiece in the heart of Lorne Park. Homes of this calibre seldom come to market - don't miss the opportunity. (id:60365)
137 Eaglewood Boulevard
Mississauga, Ontario
Eagle-Eyed Buyers pay attention: The Eagle Has Landed! Custom-built in 2006, this One Owner Two-Storey Detached Home in highly sought after Mineola has over 3950 Sq Ft of Finished Living Space with 4 Bedrooms, 2 Dens, 5 Bathrooms + Fully-Finished Basement. A Den on each floor allows for use as an Office or Bedroom. Entertaining is a breeze with the Functional + Spacious Chef's Kitchen with Comfort Level Height Quartz Counters, endless Cabinet Storage with Lighting, Double Wall Oven, Gas Countertop Range, Centre Island, and Walk-in Pantry. Indoor/Outdoor living is seamless with a Kitchen Walkout to the Backyard Deck. The Custom-Built Deck contains Multiple Storage Areas + a Screened-in Sun Room. The Dining Room can comfortably accommodate large gatherings and is connected to a relaxing Family Room with Electric Fireplace. Expansive Fully-Finished Basement has Two Large Rooms, New Flooring, a rough-in for a wet bar, a 3-pc Bathroom, large Walk-In Cantina and plenty of storage: perfect for a recreation room, home theatre, or gym. On the Second Storey is the Primary Bedroom with Two California Custom Closets + 5-Pc Ensuite with Jacuzzi Tub. The Second Bedroom has a 4-pc Ensuite and the remaining bedrooms share a 4-Pc Semi-Ensuite Bathroom. Attached Double Garage, with Floor Coverings, Wall Organizers, Overhead + Cabinet Storage, and the 4 Car Driveway can accommodate most families' vehicles. Peace of mind and some insurance relief with these safeguards: Ring Doorbell + 3 Ring Cameras, Moen Water Flow Manager and Water Pressure Valve (2023), Frost-Free Sump Pump Battery Backup, House Alarm (cellular) includes motion detection and glass breaks (basement & first floor) plus flood, fire, water and temperature monitoring. Port Credit GO Train is a 5 min walk away and the beauty of Lake Ontario and vibrant amenities of Port Credit are less than a 10 min walk away. Attic insulation upgrade (2022). Washer/dryer (2019). Reverse Osmosis Water Filter (2023), Furnace and AC (2022). (id:60365)
6622 Song Bird Crescent
Mississauga, Ontario
A warm and inviting semi detached home with legal basement in the heart of Meadowvale Village. Tucked away on a quiet, family-friendly street, this property offers the perfect mix of comfort, style, and convenience. Step inside and you're greeted with 9-foot ceilings and a bright, open layout that feels spacious and welcoming. You'll find four generous bedrooms, giving everyone in the family plenty of space. The primary suite is roomy and private with a walk-in closet and ensuite 5 pc washroom. The legal finished basement with it's own separate entrance is currently bringing very good rental income. Outside, the property is beautifully landscaped, with a backyard that's great for summer barbecues, kids' playtime, or simply enjoying a quiet morning coffee. The location is hard to beat - you're close to top-rated schools, parks, trails, and all the amenities at Heartland Town Centre. Quick access to 401, 403, and 407, and 407 makes commuting easy, and transit options are just around the corner. This is a home that truly checks all the boxes - space, location, and the flexibility to make it your own. (id:60365)
718 Eaglemount Crescent
Mississauga, Ontario
Fantastic opportunity to own a beautifully maintained semi-detached home in Mississauga 2 Storey Semi - Sitting On Huge 30' X 170' Private Lot. Freshly Painted. Separate entrance offering in-law suite or rental potential; Doors & Windows Replaced. Electrical Panel Replaced. Front And Side Patio/Concrete Curbs. Bsmt Bathroom. Walk To Schools, Library, Close To U.T.M.,Square One, Erindale 'Go'. Located in the sought-after Erindale area of Mississauga close to top-rated schools, beautiful parks, shopping, and public transit. (id:60365)
430 Barber Drive
Halton Hills, Ontario
Outstanding Curb Appeal! Beautiful landscaping including extensive stone walkway with matching curbed driveway, covered porch with eye-catching wrought-iron railing, gorgeous stone and brick exterior and a stunning entry system welcome you to this Remmington built one-owner home. The easy flow main level offers tasteful finishes including California shutters, pot lights and stylish hardwood and ceramic flooring. The combined living/dining room is an entertainers delight with large windows, decorative pillars and a stunning built-in shelving unit with wine rack and bar/serving area. The eat-in kitchen and adjoining family room, the heart of the home, are perfectly situated to watch over the kids both inside and out. The well-appointed kitchen boasts elegant dark cabinetry with under cabinet lighting, stainless steel appliances and walkout to a pool-sized yard. The cozy family room features a toe toasting gas fireplace framed by two large windows. A spacious foyer, powder room and laundry/mudroom with access to the basement, garage and side of home (in-law potential) complete the level. A lovely wood staircase carries you to the upper level where you will find 4 spacious bedrooms all with California shutters. The primary bedroom enjoys a walk-in closet with organizer and a nice 5-piece ensuite. A second bedroom (sure to be the envy of your kids friends) features a garden door walkout to a large balcony overlooking the front of the home. The main 4-piece bathroom is shared by three bedrooms. An un-finished basement with separate access via the side exterior door is an open canvas awaiting your design. Great location. Close to schools, parks, shops, rec-centre, trails (Jubilee steps away). Great location for commuters too with easy access to 401/407. (id:60365)
73 Mare Crescent
Toronto, Ontario
Sold under POWER OF SALE. "sold" as is - where is. Welcome to modern living in the heart of West Humber. This beautifully updated home showcases sweeping ravine views and seamless indoor-outdoor flow with a spacious walkout deck. The main kitchen shines with granite countertops, an undermount sink, stylish backsplash, and premium stainless steel appliances (as is condition) all framed by the homes natural setting. A fully finished walkout basement apartment adds versatility, whether for multi-generational living or additional income potential. Just minutes from Woodbine Mall, Highway 427, Humber College, and Humberwood Park, this property offers the perfect blend of comfort and convenience. Don't miss this opportunity book your private showing today! POWER OF SALE, seller offers no warranty. 48 hours (work days) irrevocable on all offers. Being sold as is. Must attach schedule "B" and use Seller's sample offer when drafting offer, copy in attachment section of MLS. No representation or warranties are made of any kind by seller/agent. All information should be independently verified. (id:60365)
5 Thornbush Boulevard
Brampton, Ontario
Welcome to over 3,000 sq ft of exceptional living space in Brampton's highly sought-after Fletchers Creek community! This beautifully maintained home features a unique floor plan with a rare second-floor family room offering a bright, open feel ideal for entertaining and everyday living. Enjoy four spacious bedrooms, including one currently used as a stunning dressing room (easily converted back). The open-concept main floor includes a chefs kitchen with gas stove, cozy family room with fireplace, and sun-filled living and dining areas. Step outside to a maintenance-free backyard retreat, complete with a relaxing hot tub and stylish pergola-perfect for year-round enjoyment. Additional highlights: double car garage, new furnace and A/C, and a new roof (2021) for long-term peace of mind. Nature lovers will appreciate being steps to Woodlot Park, Hutchinson Pond, and scenic trails at Creditview Sandalwood Park and Upper Mount Pleasant. The Cassie Campbell Community Centre is a short walk away, offering fitness, pools, rinks, gymnasium, and more. Living in Fletchers Creek means joining a vibrant, family-friendly neighbourhood known for its parks, top-rated schools, shopping, and easy access to Mount Pleasant GO, highways, and transit. This is a rare opportunity to own a spacious, move-in-ready home in one of Brampton's most desirable areas where modern comfort meets community charm. (id:60365)
78 Goodsway Trail
Brampton, Ontario
Stunning 3+1 Bedroom, 4 Bathroom Freehold Townhouse in Prime Location! Welcome to this beautifully maintained freehold townhouse located on a quiet, family-friendly street just steps from all amenities and Mount Pleasant GO Station. This bright and spacious home features: A combined living and dining area perfect for entertaining A large, upgraded family-size kitchen with quartz countertops, stainless steel appliances, and modern cabinetry Elegant oak stairs leading to three generously sized bedrooms A primary bedroom with a walk-in closet and a private ensuite A professionally finished basement with stylish wall design, custom molding, and additional living space Enjoy the convenience of nearby schools, parks, shopping, and transit, all within walking distance. (id:60365)

