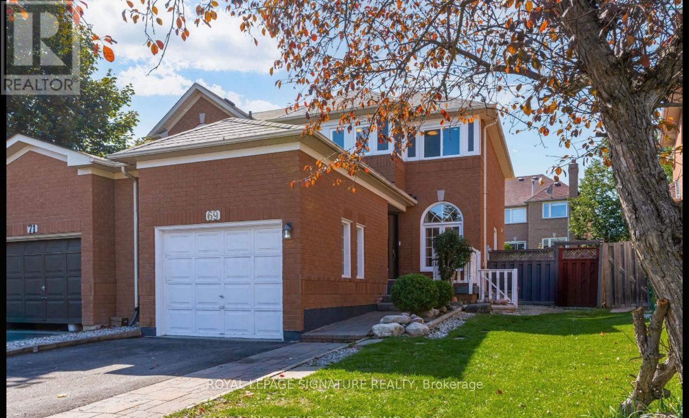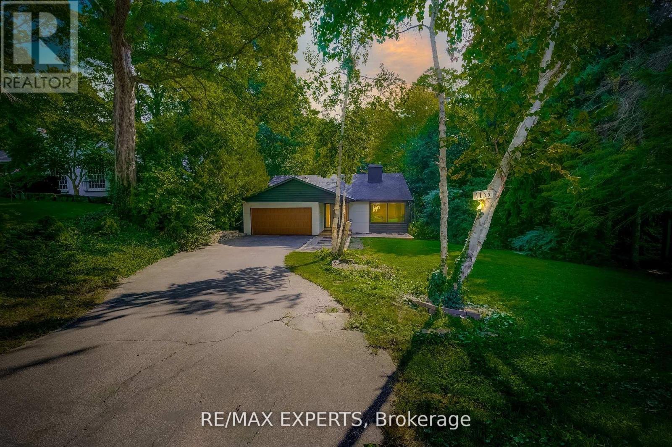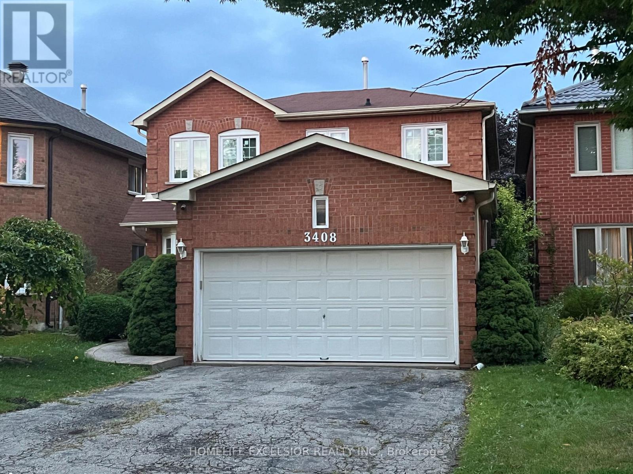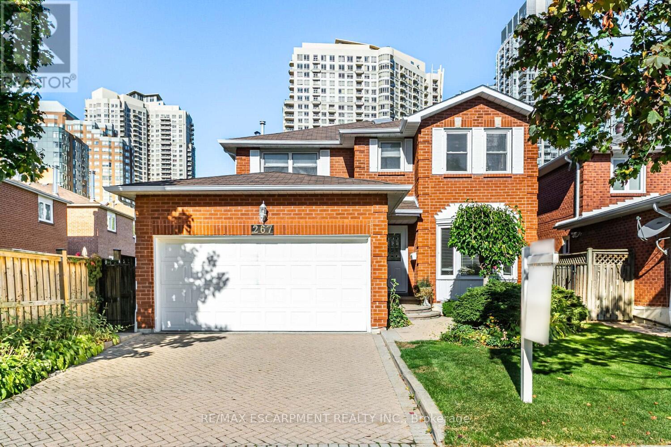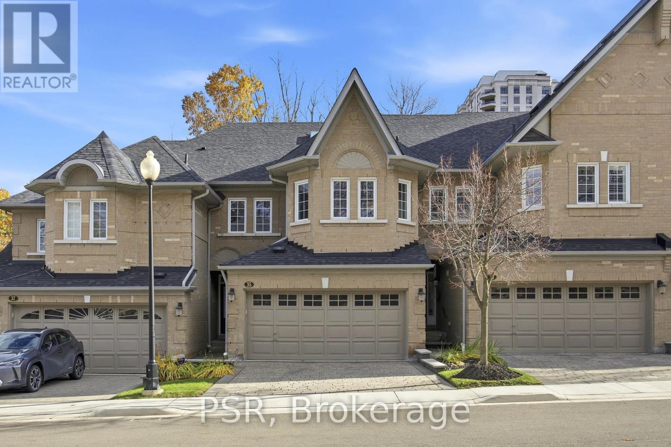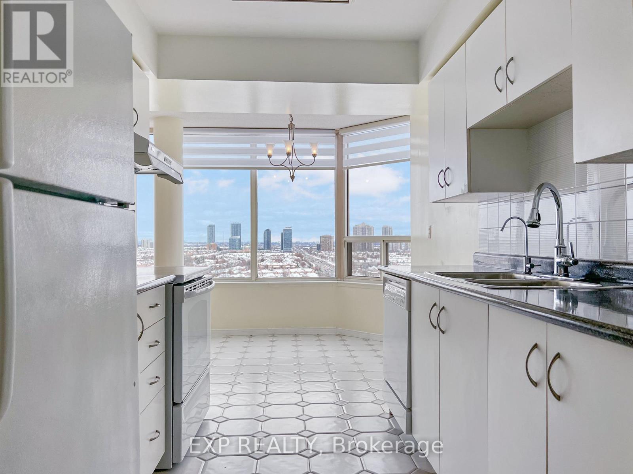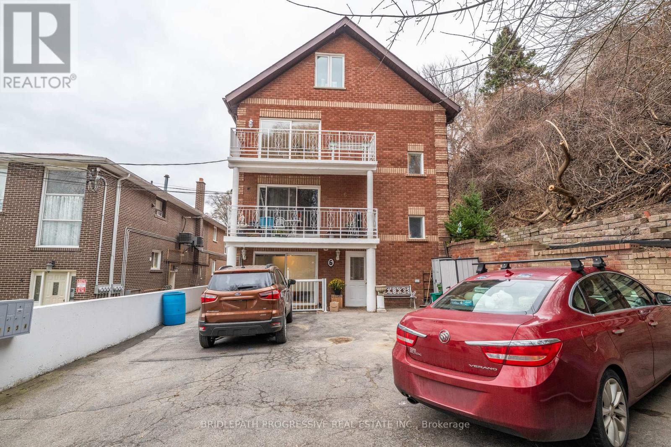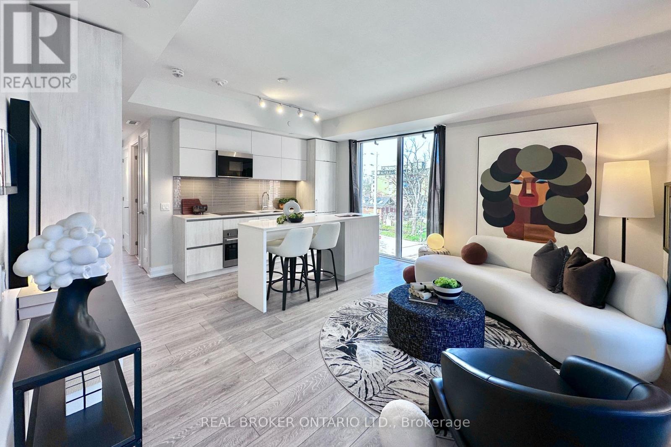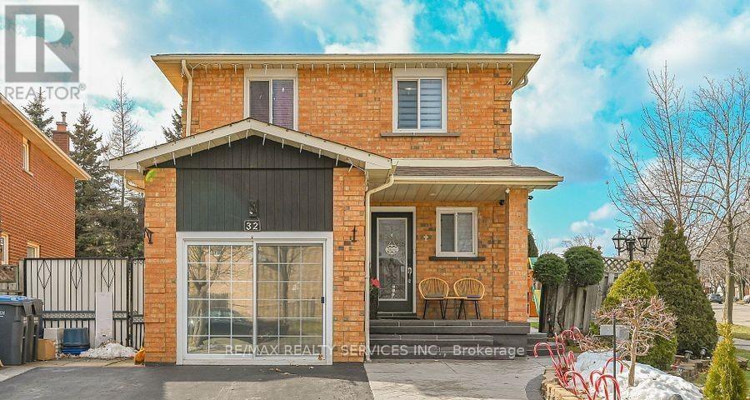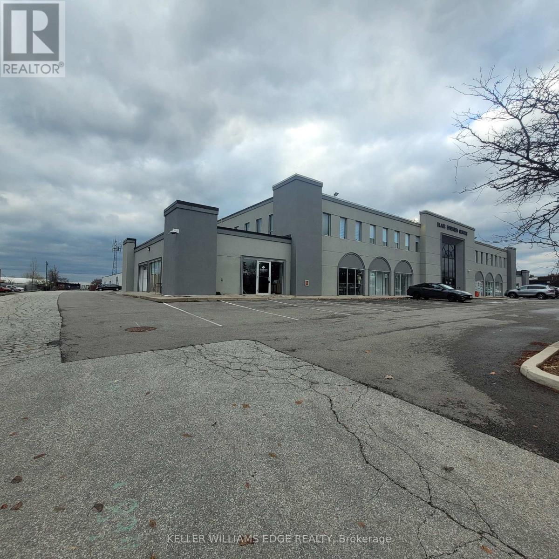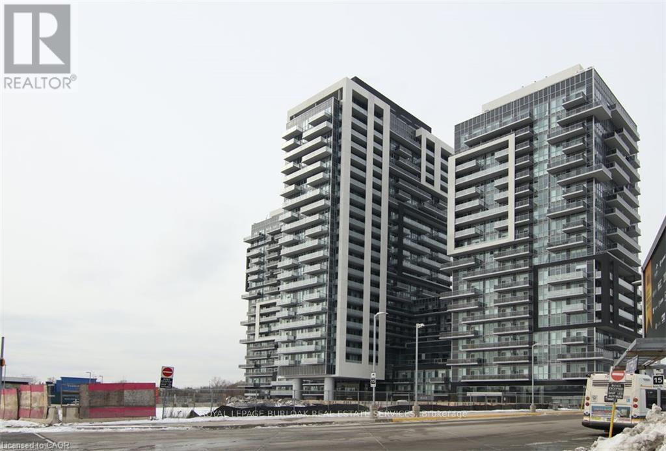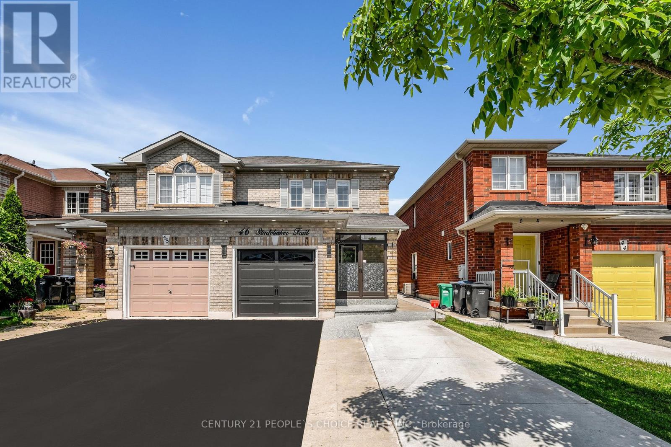69 Alaskan Summit Court
Brampton, Ontario
Welcome to 69 Alaskan Summit Court, Brampton-a beautifully maintained link home located on a quiet, family-friendly cul-de-sac and set on a premium pie-shaped lot perfect for entertaining and outdoor enjoyment. This bright and spacious home features an open, functional layout with generous living spaces and plenty of natural light throughout. Conveniently situated close to schools, parks, shopping, public transportation, and Brampton Civic Hospital, this exceptional property offers comfort, convenience, and a welcoming community setting-truly a must-see home for lease. (id:60365)
1135 Greenoaks Drive
Mississauga, Ontario
Welcome to one of Lorne Parks most exclusive enclaves, Whiteoaks of Jalnaa quiet pocket of luxury homes surrounded by mature trees and nature. This updated 3-bedroom, 3.5-bath back split combines modern style with ultimate privacy on an 80 x 211 ft forested lot backing onto a ravine. Inside, you will find a fully remodeled kitchen with quartz countertops and new appliances, beautifully refreshed bathrooms, and the convenience of upstairs laundry. The open-concept main floor flows seamlessly to a double-tier cedar deck with glass railings, ideal for entertaining or enjoying peaceful mornings with breathtaking views. What makes this home truly unique is the feeling it creates: a rare sanctuary where you don't need curtain's nature embraces you on every side. Here, you will feel like you are miles away at a serene retreat, yet you're only minutes from the waterfront, scenic trails, local shops, and restaurants. Families will appreciate the welcoming street, top-rated public and private schools, and strong sense of community. With smart home features, a 240V EV charger, and thoughtful updates throughout, this move-in-ready property is more than a home its a peaceful, restorative place to put down roots in one of Mississauga's most desirable neighborhoods. (id:60365)
3408 Water Lily Court
Mississauga, Ontario
Fantastic Location! 4 Bedrooms 3 Washrooms Detached Home. Available Immediately. Family size kitchen W/O to a nice backyard with swimming pool. Open concept Living and dining room. Spacious Family room with fireplace. Finished basement with Den/Office. The house is available for rent either furnished or unfurnished. (id:60365)
267 Macedonia Crescent
Mississauga, Ontario
Welcome to 267 Macedonia Crescent - A Rare Original in a Prime Family Neighbourhood! First time ever offered, this beautifully maintained 4-bedroom, 3-bath detached home offers over 3,200 sq. ft. of total living space on a 41 x 100 ft lot with a double car garage. Built with quality and care by the original owners, this home combines timeless design with outstanding potential. The main floor features a bright living room, a formal dining area, and a cozy family room with fireplace - ideal for gatherings and everyday living. A sun-filled eat-in kitchen overlooks the backyard and connects seamlessly to the laundry, powder room, and garage for easy convenience. A grand spiral oak staircase anchors the home, leading to four spacious bedrooms upstairs. The primary suite includes a walk-in closet and an updated ensuite with a soaker tub, separate shower, and double sinks. A skylight above the staircase fills the upper hall with natural light. The unfinished basement (approx. 1,000 sq. ft.) provides endless potential for future living space, recreation, or income suite possibilities. Lovingly cared for and structurally sound, this property is ready for your modern touch. Carson & Dunlop Home Inspection available for peace of mind. This is your chance to own a true original in one of Mississauga's most desirable pockets! (id:60365)
35 - 2000 The Collegeway
Mississauga, Ontario
Located In One Of Mississauga's Most Sought-After Pockets, This Spacious 3+1 Bedroom Townhome Backs Onto Mature Woods And Nature Trails, Offering Rare Privacy And A Serene Backdrop. A Welcoming Foyer Opens To A Bright, Open-Concept Main Floor With Hardwood Floors, Crown Moulding, Pot Lights, And A Warm Neutral Palette. The Kitchen Features Natural Quartz Countertops, Built-In Appliances, Wood Cabinetry, And A Skylit Breakfast Area With Walkout To The Patio, Perfect For Morning Coffee Or Evening Barbecues. A Formal Dining Area Flows Into The Sun-Filled Living Room, Where A Three-Sided Natural Gas Fireplace And A Large Bay Window Overlooking The Trees Create A Cozy, Connected Space For Everyday Living And Entertaining. Upstairs, The Oversized Primary Suite Offers A Walk-In Closet And A 5-Piece Ensuite With Vanity, Soaker Tub, While Two Additional Bedrooms Provide Excellent Space And Versatility, Served By A Full Main Bath. The Fully Finishes Basement Extends The Living Area With A Generous Recreation Room, An Additional Bedroom Or Office, And A Full Bathroom. A Double Garage With Inside Entry, Parking For Four Cars, And Low-Maintenance Exterior Care Add Everyday Convenience. This Meticulously Maintained Complex Features Landscaped Grounds, Exterior Lighting, And Ample Visitor Parking, And Is Ideally Situated Minutes From Mississauga Golf & Country Club, Credit Valley Golf & Country Club, Top-Rated Schools, Parks, Shopping, And Scenic Walking Trails, With Easy Access To Highways 403, 407, And The QEW. (id:60365)
1507 - 700 Constellation Drive
Mississauga, Ontario
Looking for a condo thats as spacious as your in-laws' expectations and offers views more breathtaking than your last attempt at karaoke? Welcome to Unit 1507 at 700 Constellation Drivea celestial haven perched high enough to make birds jealous. This expansive suite boasts over 1,000 square feet of living space, perfect for professionals who need room to practice their power poses or families seeking enough space to avoid each other comfortably. Gaze out of your windows to enjoy panoramic south-east views of both Mississauga and Toronto's skylines. It's like having a front-row seat to the citys best showwithout the overpriced popcorn. Feeling fancy? The 24-hour concierge is at your service, ready to assist with everything from receiving your online shopping hauls to pretending they didnt see you in your pajamas at noon. Need to unwind? Dive into the indoor pool, sweat it out in the sauna, or challenge your neighbors to a friendly match on the tennis court. Who needs a country club membership when you have all these amenities under one roof? Located near Mavis and Eglinton, you're just a stone's throw away from shopping plazas, grocery stores, and more. Convenience is your new neighbor. Opportunities like this are rarer than finding a parking spot at the mall during the holidays. Don't miss your chance to lease this gem in one of Mississauga's most sought-after buildings. (id:60365)
3 - 6 Garrow Avenue
Toronto, Ontario
Large 3-bedroom apartment available for rent in a fantastic residential location in the City. The apartment has been recently renovated with brand new hardwood floors in the living/dining areas and hallway, a fully renovated bathroom and all new kitchen appliances. The kitchen is a large family-sized kitchen, and a dishwasher will be installed as well. All bedrooms have large windows with a lot of natural light. There is a walkout to a balcony in the primary bedroom and another walkout to another balcony in the living room. The unit comes with 1 exclusive parking spot, its own hot water tank and a private backyard. Additional street parking may be available with a parking permit through the City of Toronto. Close to all amenities, major grocery stores, public transit, shops and restaurants. (id:60365)
518 - 21 Park Street E
Mississauga, Ontario
In The Heart Of Port Credit, 3 Yr New Tanu Luxury Condo Built By Edenshaw. 1 Extra-Large Size Bdrm Condo Corner Unit Featuring 270 Degree: South, East & North Exposure W/ 728 Sqft + 108Sqft Terrace. Contempory Open Concept Kitchen W/ Integrated B/I Fridge, B/I Glass Cooktop, B/I Dishwasher, Undermount Sink, Quartz Countertop With An Upgraded Long Centre Island, Ample of Pantry Cabinet Space. 2 Mins Walk To Port Credit Go Station, Waterfront, Parks, Schools, Restaurants, Shops And More. Unit Has Smart Home Technology, Keyless Entry, Building Amenities Include: 24/7 Concierge, Gym/Yoga Rm, Theatre, Billiards/Games Rm, Party Room, Outdoor Patio With Barbeque Area, Pet Spa, Car Wash Service, Guest Suite & Visitor Parking (id:60365)
32 Shenstone Avenue
Brampton, Ontario
Stunning 3-bedroom, 3-bathroom corner detached home in the Heart Lake area of Brampton. Immaculate and upgraded throughout with carpet free floors, quartz kitchen, and modern bathrooms. Features an additional main-level room for office or recreation, a garage converted into a family room, and a huge covered patio perfect for relaxing or entertaining. Wall-to-wall cabinets in the master bedroom and ample storage, including a backyard shed. Three parking spots available. Conveniently close to transit, Walmart, Fortinos, Highway 410, Go Transit, and top schools like Heart Lake Secondary and Notre Dame (id:60365)
F - 1160 Blair Road
Burlington, Ontario
Prime warehouse space available in the highly sought-after Blair Business Center, ideally situated at Walkers Line and Mainway-just 3 minutes from the QEW and close to a wide range of amenities. This versatile unit features clear height ceilings, a convenient truck-level loading dock, and a private washroom, making it perfect for a variety of spectrum of commercial and industrial uses, offering incredible flexibility for creative and growing businesses. Additional 2,017 sq. ft. of office space is also available within the building, providing a complete turnkey solution. (id:60365)
2007 - 2081 Fairview Street
Burlington, Ontario
Be the first to secure this rarely available, highly sought-after one-bedroom plus den unit, perfectly situated for the ultimate commuter lifestyle. Located in a prime position directly at the Burlington GO Train Station, your morning commute just became effortless, offering seamless access to Toronto, Hamilton, and the entire GTA. Quick connections to QEW/403/407. Enjoy breathtaking, west-facing sunsets every evening from your private balcony. As a top-floor unit, you benefit from added privacy, quiet, and stunning, forever-unobstructed vistas. This unit offers a spacious one-bedroom and a functional, separate den, perfect for a home office, study, or cozy guest area. Featuring a contemporary design, large windows that flood the space with natural light, and premium finishes throughout the one well-appointed bathroom and main living areas (id:60365)
46 Studebaker Trail
Brampton, Ontario
Location! Location!! Location! Beautiful semi-detached Upper level 1051 sqft + basement 478 sqft, Close to Mount Pleasant Go Station, Parks And Community Centre, Kitchen With upgraded REXON SMART exhaust fan 860 cfm, Exotic Hardwood Floors Throughout , Totally Carpet Free Environment. All light fixtures upgraded to LED and on main floor installed spotlights. Chandelier installed in kitchen, Breakfast area and Stairs! Open Concept Functional Layout, Generous Size Bedrooms. Professionally Landscaped Backyard With BBQ Gazebo, And Shed. Extra Wide Driveway For Additional Parking. All house freshly painted. All exterior of house has spotlights installed. All house downspouts gutters installed and Asphalt done. Separate entry door from garage to house. Front door has exterior enclosure (id:60365)

