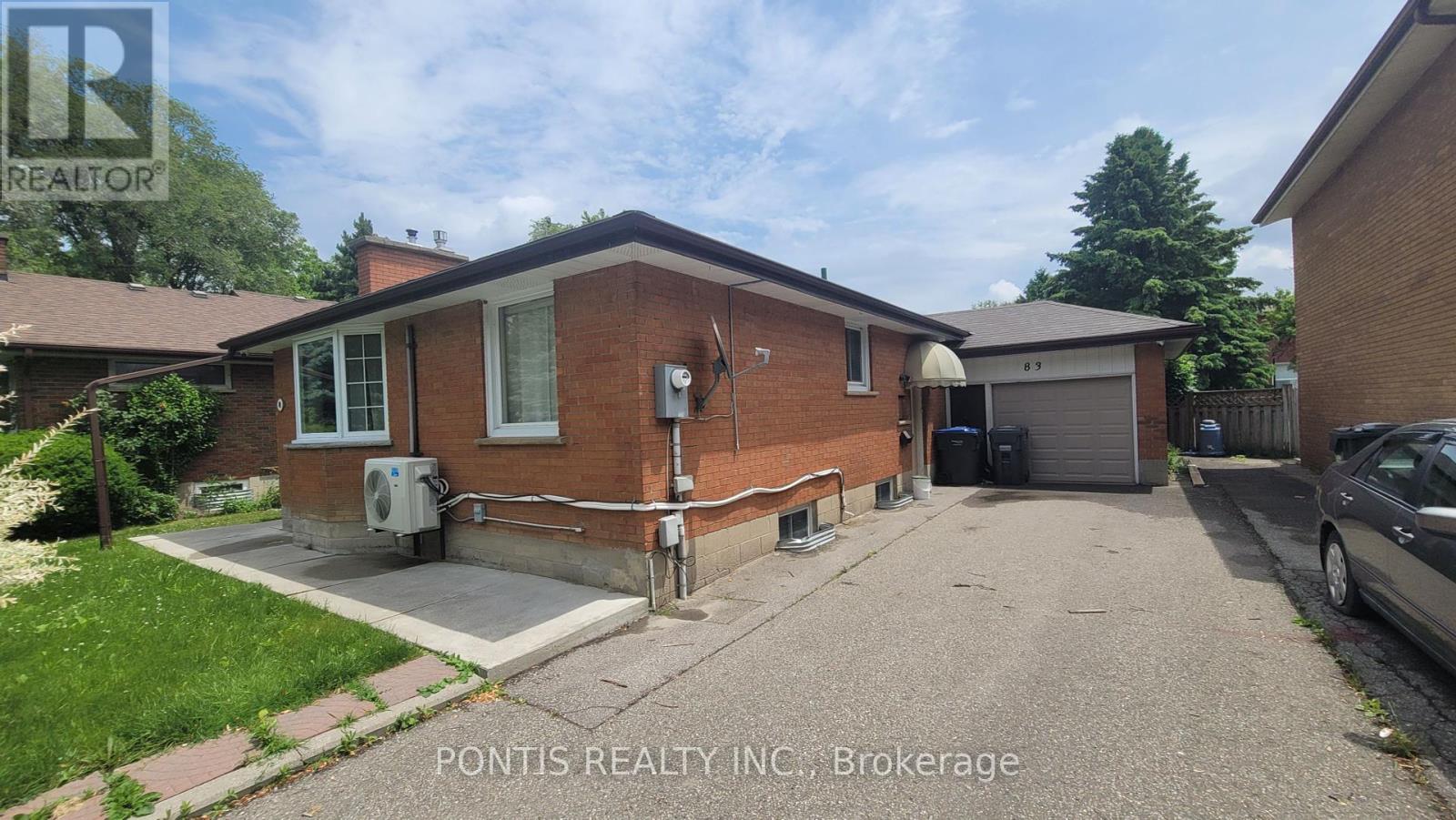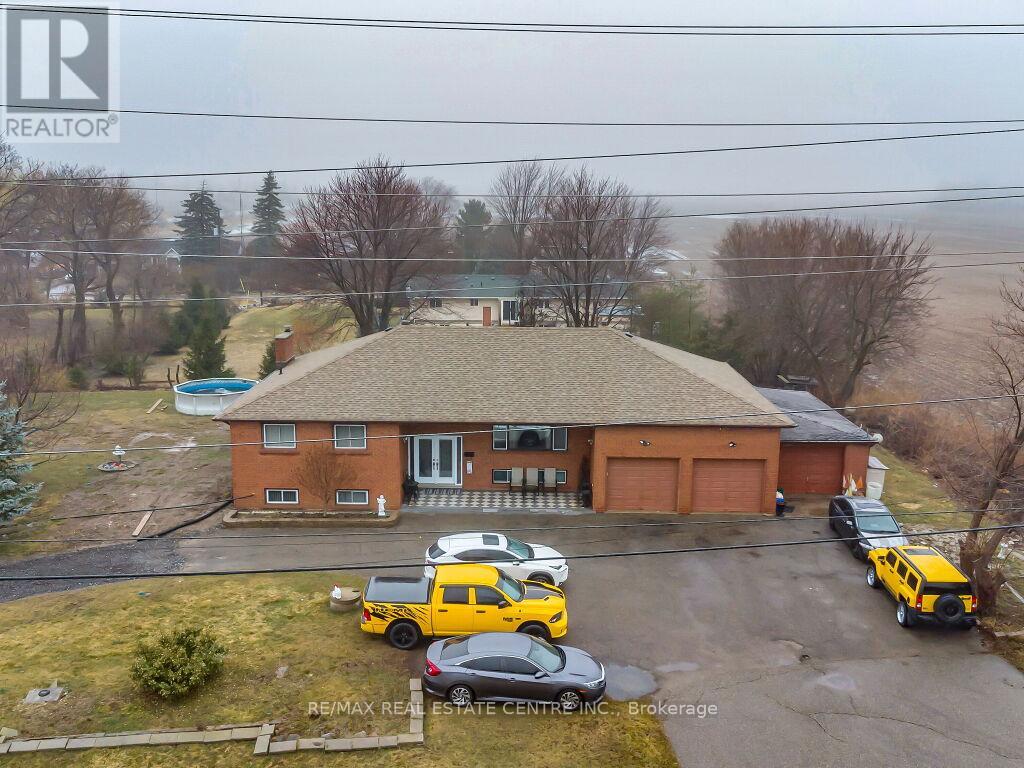425 Melling Avenue
Peterborough North, Ontario
Welcome to 425 Melling Ave. A beautifully upgraded 3 bed,3 bath bungaloft in Peterboroughs desirable North End. This home offers 2,250 sq ft on the main floor of thoughtfully designed living space with more than $150K in premium upgrades. The main level features soaring 17 ft cathedral ceilings and 9 ft ceilings throughout, creating a bright, open feel. The spacious custom kitchen is a showstopper with quartz countertops, a large waterfall island (7'x 4), custom pantry with slide-out drawers, extra-tall and extra-deep cabinetry, crown moulding, and black stainless steel KitchenAid appliances including a built-in microwave drawer and 36 induction cooktop. The partially finished basement offers an extra 1,162 sq ft to truly make it into your own.The primary bedroom features a custom-built closet and a full ensuite with a walk-in shower. The additional 2 bathrooms are fully renovated with quartz countertops and glass-enclosed tub/showers. The home offers wide 7.5 hardwood plank flooring throughout, complemented by grey marbled ceramic tiles in the foyer, laundry room, and all bathrooms. The custom laundry room is complete with quartz countertops, upper cabinetry, and LG ThinQ front-load washer and dryer.Enjoy the warmth of the gas fireplace in the open-concept living space, along with oversized 7 '3/4 high baseboards throughout. The large basement offers incredible potential with high ceilings (78) and 5 windows, including 3 oversized windows providing excellent natural light.The exterior features an irregular lot with a 60' frontage x 87' depth. The double car garage includes a custom-built storage loft and the driveway comfortably parks four vehicles.The front porch is as welcoming as it gets.This move-in ready home offers exceptional craftsmanship, modern upgrades, and a flexible floor plan perfect for families or downsizers. (id:60365)
Lot A - 0 County Road 16 Road
Stone Mills, Ontario
Almost 3 acres in a tremendous location. Walking distance to the start of the Caratrqui Trail, there is a drilled well on the lot, approximately 5 minutes from Highway 401, 30 minutes to Bellville or Kingston, open field and wood areas close to schools, shopping, fire hall etc. (id:60365)
8 Longboat Run W
Brant, Ontario
Beautiful New Energy Star Certified Townhome In An Upcoming, MATURED Brantford Community. Approx. 1521 Sq. Ft Of Living Space. Open Concept Kitchen And Living Room For Easy Entertaining.Functional Layout With 3 Bedrooms & 2.5 Baths. 2nd Floor Laundry. Lots Of Natural Light AndFamily-Friendly Streetscapes, On-Site Schools, Community Amenities And Scenic Trails, CreeksAnd Parks. Minutes Away From Veterans Hwy. To Downtown Brantford.Tenant pays rent plus utilities, hot water tank is rental. (id:60365)
107 Fairington Crescent
Hamilton, Ontario
Welcome to this beautifully maintained 3+1 bedroom home, offering generous space and exceptional versatility for modern family living. Thoughtfully designed with a split-back layout, this spacious residence features a charming front porch perfect for relaxing on warm summer days, and a large living room with views of the front yard. The kitchen offers convenient walk-out access to the side yard, while the expansive family room boasts a cozy gas fireplace and a seamless walk-out to the backyard, ideal for both entertaining and everyday enjoyment. Separate guest bedroom and full bathroom on this level create the perfect space for extended family or visitors. With its own private entrance, this area functions beautifully as an in-law suite or guest retreat, adding valuable flexibility to the home. This home is Located on a quiet, family-friendly street in a desirable neighborhood, this home is just minutes from the Red Hill Valley Parkway, QEW, Centennial GO Station, Mohawk College, shopping, schools, and all essential amenities. (id:60365)
70b - 5865 Dalebrook Crescent
Mississauga, Ontario
3-Bedroom / 3 washroom End-Unit Townhome offering comfortable living in the sought-after Erin Mills community. Featuring hardwood flooring in the living and dining areas, a large eat-in kitchen with granite countertops, and stainless steel appliances. The fully finished basement features easy-to-maintain ceramic tiles, providing additional living space. Located in a quiet, well-kept condo townhouse complex with easy access to Hwys 403, 401, and 407, as well as public transportation. Minutes from Credit Valley Hospital, Erin Mills Town Centre, and top-rated schools in Mississauga.**EXTRAS**Stainless steel fridge, stove and dishwasher, washer & dryer, window coverings (id:60365)
5327 Landsborough Avenue
Mississauga, Ontario
Lovely and bright 1+1 bedrooms Lower Level Available for Rent in a Highly Desirable Neighbourhood! Especially for a small family/couples. 1 Driveway parking and Ensuite Laundry. Located in a prime area, this apartment is just minutes from major shopping hubs like Heartland Town Centre and Square One Shopping Centre, offering a wide range of retail, dining, and entertainment options. With easy access to both Hwy 401, 403 And To Walmart, Canadian Tire, Costco, Schools!!! commuting and running errands are a breeze. A perfect place for comfort and convenience! New Refrigerator will be install too.Tenant Will be paying (25%)of Utilities. (id:60365)
202 - 251 Masonry Way
Mississauga, Ontario
New and never occupied. The recently completed Mason at Brightwater is a 9-storey boutique condominium in a resort like setting situated on the shores of Lake Ontario in Port Credit. Approximately 712 sf & a huge sunny 565 sf terrace overlooking Lake Ontario. A fabulous apartment featuring 2 bedrooms, a den, 2 modern spa like baths, a designer kitchen showcasing built-in appliances, quartz counter top, bespoke centre island, 9 ft ceilings, laminate floors throughout, walk-out to a enormous terrace featuring views of Lake Ontario, electrical outlet and gas BBQ connection. The building features 24hr concierge, well equipped fitness studio and yoga/spin room, stylish party room, bicycle & pet wash station, co-working lounge and Brightwater shuttle.1 parking space & 1 storage locker included. (id:60365)
2009 - 5105 Hurontario Street
Mississauga, Ontario
Brand New Condo Apartment at the Intersection of Hurontario Eglinton. Open Concept with Unobstructed View. Easy Access to the New LRT, 401 and 403. Minutes Away From Square One, Restaurants, Schools, Parks. This One Bedroom One Bathroom Condo Features Quartz Countertops, Stainless Steel Appliances, Porcelain and Laminate Flooring, Large Windows. Enjoy Top-End Amenities: Indoor Pool, Fitness Center, Rooftop Terrance and Party Rooms. High Speed Internet included(First Year)! (id:60365)
425 Maple Grove Drive
Oakville, Ontario
Well-Maintained Features 3+1 Bedrooms, 2 Bathrooms bungalow on an impressive 75*161 ft lot in prime South East location Oakville surrounded by large multi million dollar custom homes. The Additional Recreation Room Offers Extra Space For Entertainment Or A Home Office. Unbeatable Location! Walk To Oakville Trafalgar High School, E.J. James Public School, And Maple Grove Public School. Close To Shopping Malls, Major Highways, And All Essential Amenities. Perfect For Families Or Professionals Looking For Comfort And Convenience! (id:60365)
83 Denison Avenue
Brampton, Ontario
***MOTIVATED SELLER INCREDIBLE DEAL IN PRIME LOCATION** BRING YOUR BEST OFFERS! Bought for $1.12M Seller Taking a Loss! Your Opportunity to Gain! Make this beautiful and spacious 6-bedroom detached home yours today! Located in one of the area's most highly sought after neighborhoods, this property offers unmatched comfort, versatility, and strong investment potential.* Main Features: 3 bright and airy bedrooms on the main level, Sun-filled open-concept living and dining areas with large windows, Well-maintained throughout with thoughtful upgrades, Bonus Income Potential Fully Renovated Basement Apartment, Private separate entrance, 3 oversized soughtbedrooms,Full kitchen + private laundry, Spacious living area, Rental potential of $2,400+ per month! Whether you're an investor, a growing family, or looking for a multi-generational setup, this home checks all the boxes. Don't miss out on this rare opportunity to own a turn-key property below market value! **Act fast this deal wont last! (id:60365)
13089 10th Side Road
Halton Hills, Ontario
The property located at 13089 10 Sideroad is zoned Rural Cluster Residential One (RCR1) which permits single detached dwellings. But yes, it is within the Vision Georgetown Secondary Plan and designated within that plan (along with the other homes in the cluster in that corner) as Mixed Use Gateway Area which ultimately calls for that area to be redeveloped in a comprehensive manner for medium density housing types (with some commercial permissions), 3 Bedroom Bungalow with 3 Car Garage located At a Very Prime Location Of Halton Hills, Minutes to Major Highway 401 & 407, Toronto premium outlet Mall Very Close To Georgetown City , Ready To Move In , Also Comes with Separate Living , Dining And Family Room, Completely Finished Basement With Separate Entrance . (id:60365)
#fc3 - 280 Guelph Street
Halton Hills, Ontario
Turnkey Non Franchise Pizza Business in Prime Mall Food Court - Liberty Pizza, Georgetown Market Place! An exceptional opportunity to own a thriving, non-franchise pizza outlet in the bustling food court of Georgetown Market Place at 280 Guelph St, Georgetown, ON. This 374 sq. ft. unit boasts high foot traffic, Neighbouring food outlets include Mr. Souvlaki, Mr. Sub, Cobs Bread, FitforLife, Frisco Fries, Church's Texas Chicken, surrounded by prominent retailers like Walmart, Winners, LCBO, and CIBC. Currently generating impressive monthly sales between $20,000-$25,000, with a remarkable 200-300% growth potential. The business operates with just two employees, offering a streamlined operation. Rent is competitively priced at $5,000/month, inclusive of CAM and property taxes; water is included, while electricity and gas are extra. A long-term lease option of up to 10 years ensures stability.Liberty Pizza offers flexibility to expand the menu or introduce other food concepts, capitalizing on the mall's diverse clientele. This is a rare chance to acquire a profitable, adaptable business in a high-traffic location. (id:60365)













