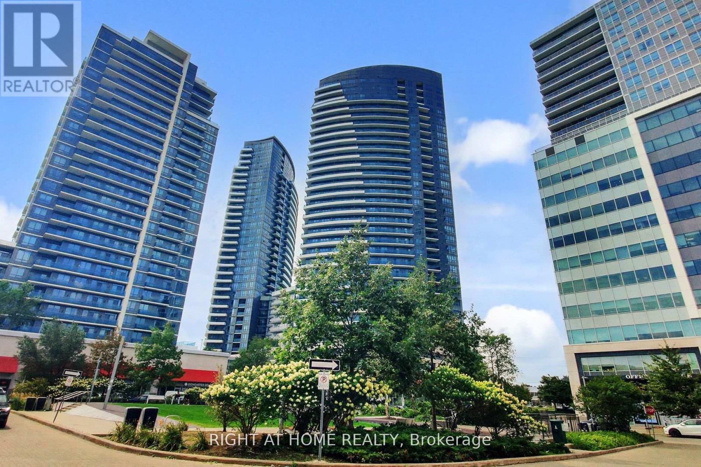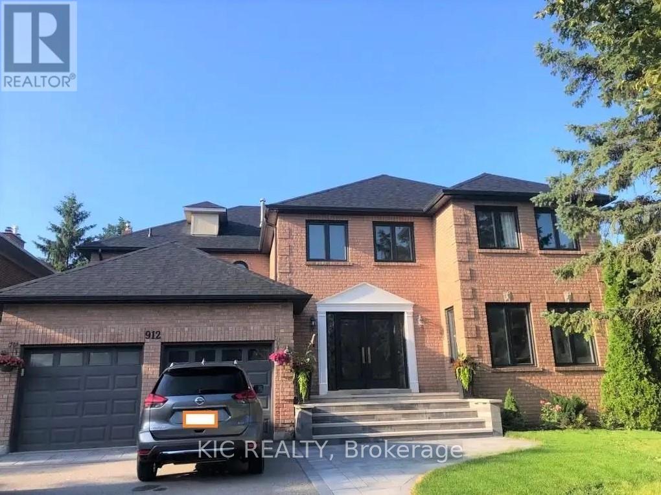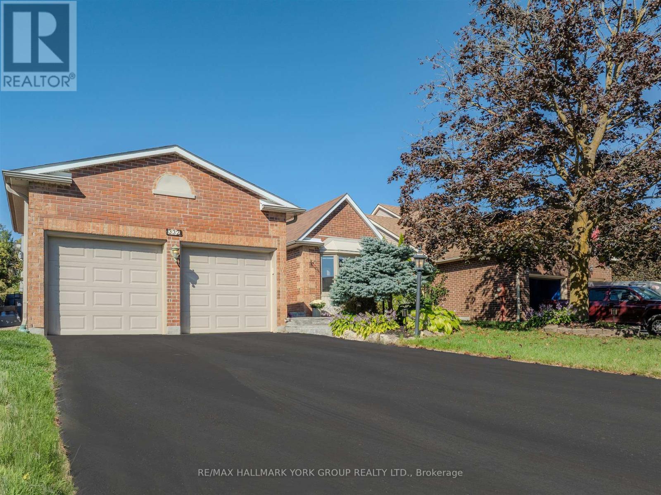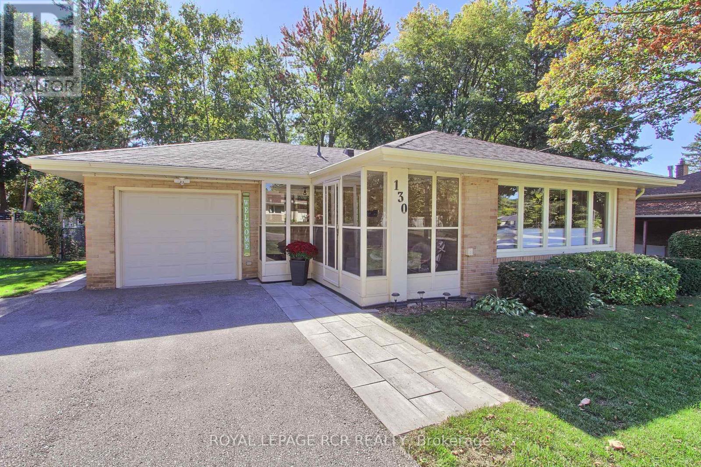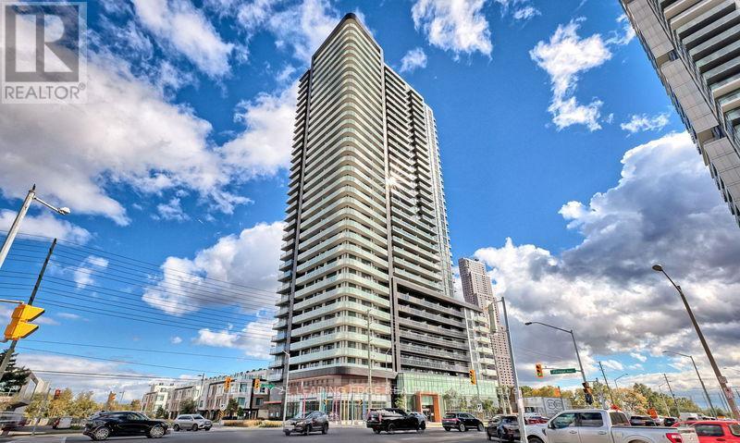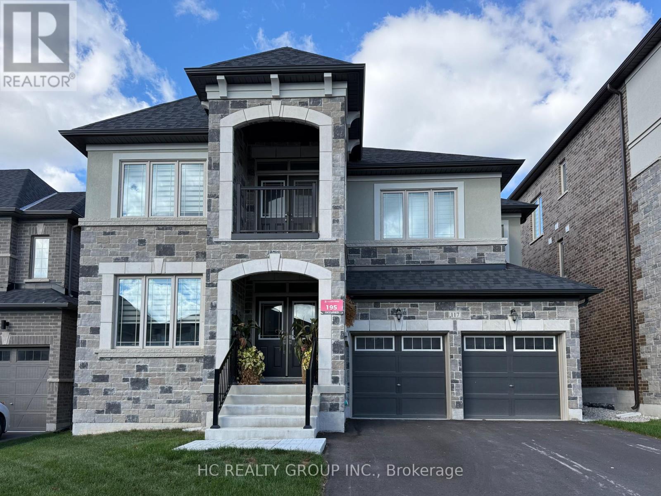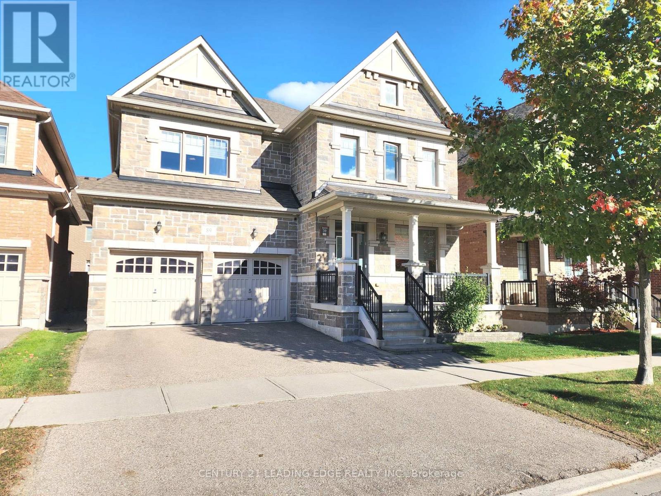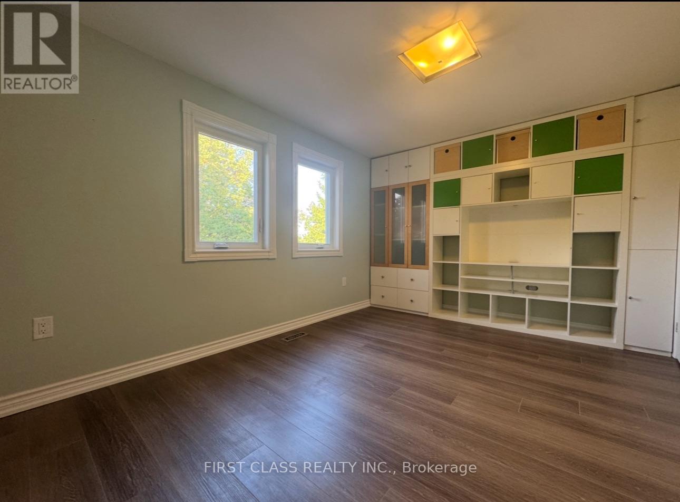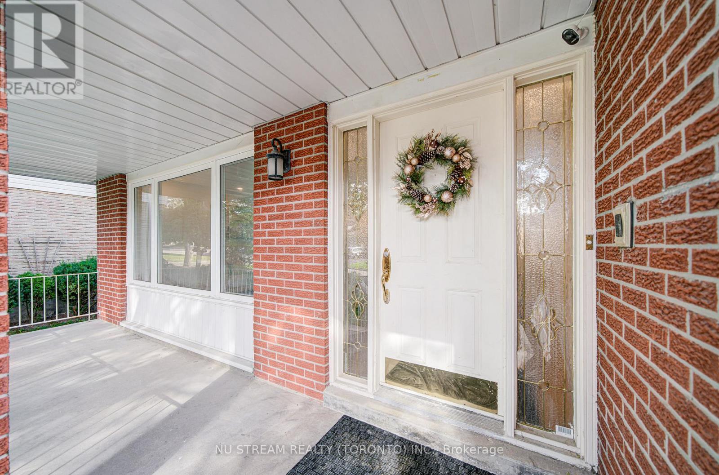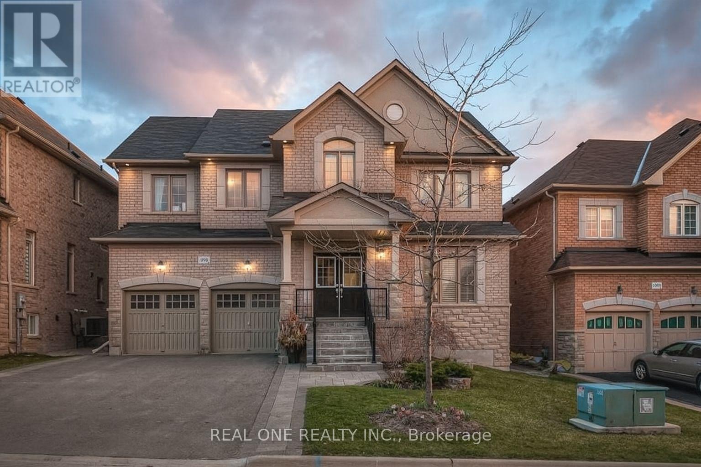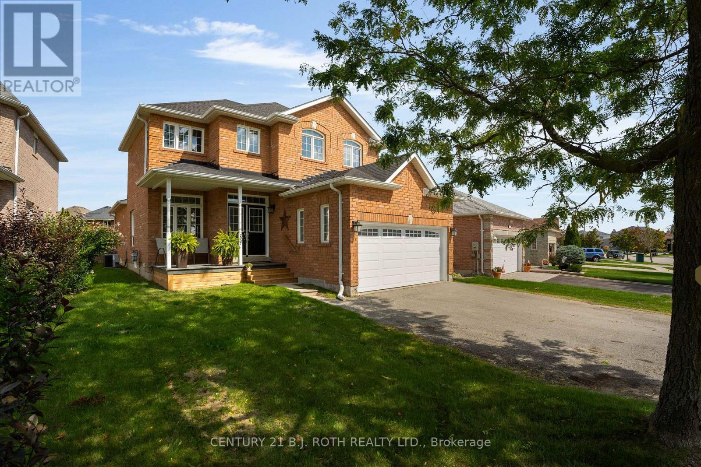726 - 7161 Yonge Street
Markham, Ontario
Luxury Condo "World On Yonge" Beautiful Bright Corner Unit 863 Sq Ft Per Builder's Plan, With Unobstructed Panoramic Views, Lots Of Natural Sun Light, Excellent Layout. 9 Foot Heigh Ceiling, Open Concept. Split 2 Bedrooms And A Den, 2 Full Washrooms. $$$ Thousands Spent On Upgrades. Granite Counter-Top With Upgraded Cabinets In The Kitchen. Stainless Steel Appliances. Laminate Flooring Through Out The Entire Unit. Great Facilities, Indoor Pool, Exercise Room, Party Room, Guest Suites, Visitor Parking & More. In-Door Access To Shopping Malls/Supermarkets/Medical Offices/Retail Stores/Salons/Cafes & More. Steps To TTC & Viva. ***No Smoking, No Pets Please**** (id:60365)
Basement - 912 Tegal Place
Newmarket, Ontario
Welcome To This Spacious immaculate Basement in a Quiet and Peaceful Street Located In The Prestigious Stonehaven Neighborhood. One Bedroom and a Generously sized Den, a Clean Spacious kitchen, with lots of Storage Space Offers Comfort, Convenience, and Privacy with Quiet Respectful Homeowners Upstairs. One Car Parking Space On Drive Way Included, Separate Laundry Located Inside The Unit. Private Separate Entrance From the Side Door. Perfect for Professionals or Small Families. Tenant Pays Only One Third Of the Utilities. (id:60365)
332 John Bowser Crescent
Newmarket, Ontario
Rarely does a bungalow become available in coveted Glenway Estates! This inviting former model home on a large lot with almost 50 feet of frontage is literally steps from the Newmarket YRT and GO bus terminal and a short walk to many shops and amenities--perfect for commuters, retirees or families. Exceptional curb appeal greets guests up a generous classic stone front walkway curving to the home's entrance and a charming south-facing sitting area. Light spills into the interior from many large windows including the living room's beautiful bay window, the kitchen sliding doors opening to the large deck and lovely cabana. Main floor family room next to the roomy eat-in kitchen features a natural gas fireplace. The primary suite has truly luxurious proportions as well as a walk-in closet and ensuite bath. 5-inch tall baseboards and crown moulding are features throughout main living areas. With approx. 1633 s.f. of well-planned living area on the main floor, this bungalow is larger than many of the area's 2-storey homes before even considering the sprawling, bungalow-sized basement. Total interior space of approx. 3,260 s.f. ((approx. 2890 "finished") therefore exceeds that of a 2-storey with similar area above grade. Extra living space in the basement includes a large rec room, 2nd large living area, flexible bonus room with walk-in closet, exercise room and absolutely stunning brand new bathroom! Note that the third bedroom on the main floor currently doubles as a laundry room, fantastic for seniors or singles, but easy to restore to its original use for a family. Park the car in the large 2-car garage and slash your fuel bill when you opt for this convenient, prime location. (id:60365)
130 Park Avenue
Newmarket, Ontario
Welcome To 130 PARK AVENUE, This Charming And Beautifully Maintained Bungalow Located In The Highly Desirable Downtown Newmarket Area. Situated On A Large 50 x 144 Ft Lot (163.75 Feet Along West Side Of Property), This Home Boasts New Professional Landscaping, Including Custom Stone Walkways And A Stunning Back Patio, Ideal For Outdoor Entertaining Or Enjoying Peaceful Evenings With Family. The Enclosed L-Shaped Front Porch (15 x 6 Ft) Is Perfect For Morning Coffee, While The Spacious, Pool-Sized Backyard Provides Plenty Of Room For Kids To Play Or The Opportunity To Create Your Dream Outdoor Oasis, Surrounded By Magnificent Mature Trees That Offer Privacy And Serenity. Inside, You'll Find A Warm And Inviting Layout Filled With Natural Light From Large Windows Throughout and Neutral Decor. The Original Hardwood Floors Are In Excellent Condition, Adding Character And Charm To The Space. The Updated Kitchen Features Newer Appliances, Backsplash, Soft Close Pot Drawers and Flows Beautifully Into A Spacious L-Shaped Living And Dining Room, Ideal For Family Gatherings. Three Generous Bedrooms Offer Large Closets And A Main Floor 4 Pc Bathroom. The Fully Finished Lower Level Adds Valuable Living Space With Separate Entrance , Large Above Grade Windows, A 4th Bedroom, A 3 Pc Bathroom, And A Cozy Rec Room Complete With A Gas Fireplace, Perfect For Relaxing On Chilly Evenings. There's Also A Separate Laundry Area, Utility Room, Workshop Area And Ample Storage Space To Meet All Your Needs. Plenty Of Potential Here For An In-Law Suite Or To Earn Some Extra Income. This Property Clearly Shows Pride Of Ownership And Is Move In Ready. All Of This Is Located Within Walking Distance To Fairy Lake, Historic Main Street Boutique Shops, Cafes, Restaurants, Schools, Parks, And Public Transit. Don't Miss This Fantastic Opportunity To Own A Beautiful Home In One Of Newmarket's Most Sought After Neighbourhoods. Book Your Private Showing Today and Ask For List of Recent Improvements. (id:60365)
517 - 7895 Jane Street
Vaughan, Ontario
Freshly Painted One Bedroom + Den, Includes All : S/S Fridge, S/S Stove, S/S Dishwasher, Microwave. Full-sized washer, Dryer. Floor-to-Ceiling Windows. Location, Close To Subway, Shopping Centre, 9' High Ceilings, Quartz Countertop, Tile Backsplash, Open Concept, Window Coverings, Throughout, Bright And Spacious Layout With Beautiful Over Sized Balcony, 1 Parking Space & 1 Locker (id:60365)
117 Silk Twist Drive
East Gwillimbury, Ontario
A Must See One Year New 3200 Sqft Double Car Garage House In The Prestigious Neighbourhood. Featuring Open Concept Layout And Lots Of Upgrades. Hardwood Flr And Smooth Ceiling Thru-Out Main & Second Floor. Features Library In The Main Floor Giving More Space And Privacy. Large Eat-In Kitchen, Cozy Living & Dining Room. Spacious Master Bedroom W/ 5Pc Ensuite Washroom. 2nd&3rd, 4th&5th Bdrms W/ 4Pc Semi-Ensuite. Close To Schools, Shops, Parks, Go Transit, Shopping Center, Hwy404. (id:60365)
89 Greenspire Avenue
Markham, Ontario
Luxury Treasure Hill Custom-Built Home with Premium Finishes & Professional Landscaping! Experience exceptional craftsmanship and timeless elegance in this spacious 3,300+ sqft Treasure Hill residence, showcasing a stunning stone exterior, covered front porch, and exterior pot lights that highlight its impressive curb appeal day and night. Step inside to 9' smooth ceilings, elegant plaster crown moulding, and extended door heights framed by graceful archways that create a grand and airy feel throughout. The gourmet kitchen is a chef's dream, featuring extended maple cabinetry, Caesarstone countertops, a servery with pantry, 12" x 24" porcelain tile flooring, and a high-end gas stove perfect for culinary enthusiasts.The inviting family room offers a custom-built TV wall unit and gas fireplace, ideal for both entertaining and cozy nights in. Maple hardwood flooring extends throughout the main level and upper hallway, complemented by oak stairs with iron pickets for a refined, elegant touch. Each bedroom includes its own private ensuite, ensuring comfort and privacy for the entire family. A second-floor laundry room with a window adds everyday convenience.Outside, enjoy the professionally landscaped front and backyard, featuring interlock patio stone and a beautiful flower bed, creating a perfect setting for outdoor relaxation and gatherings. Located in the prestigious Bur Oak Secondary School district, close to parks, shopping, and all essential amenities, this home exemplifies luxury living at its finest truly shows like a model home! (id:60365)
2336 Bur Oak Avenue
Markham, Ontario
Welcome To This New Renovated Semi-Detached Home In Greensborough . Freehold And 3+1 Bed Rooms. Move in Condition. Basement Finished with One Bed Room and Full Wash Room. This Unit Boasting 9-Foot Ceilings On The Main Floor, Modern New Engineer Wood On Main and 2nd Level, New Stair With Iron Pickets, And New Vinyl Floor In Basement. Interior Is New Painted .Renovated Bath Room on 2nd Level. Modern Kitchen With Quartz Countertop Interlocked Backyard. Total Can Parked 3 Cars. Including a Detached Garage .Close to School , Supermarket . Park. (id:60365)
Master B - 11 Markville Road
Markham, Ontario
Ground and second floor just fully renovated! Welcome to this bright and clean home in the heart of Markville! Master bedrooms on the second floor are available for lease, sharing one washroom. *Optional parking: $50/month per spot. Rooms can be rented together or separately. Partially furnished, with optional furniture available. Includes shared kitchen and laundry. Conveniently located steps to Markville Mall, GO Station, Centennial Park, and top-ranked Markville Secondary School.Seeking clean and responsible tenants. No pets, no smoking. Utilities shared with other occupants. (id:60365)
8 Hemingway Crescent
Markham, Ontario
Newly renovated! Open concept! Huge lot with a large private backyard in Unionvilles. Backsplit home prefect for multi-family living! Basement with separate entry. top school district William Berczy Elementary and Unionville High! This beautifully upgraded backsplit home is perfect for multi-family living, featuring hardwood floors throughout, modern bathrooms, elegant French doors, and a spacious living room overlooking the front yard. The bright family room walks out to a private interlocked patio, ideal for entertaining. Enjoy a large eat-in kitchen and a separate entrance to the finished basement. A must-see home with endless potential in prime Unionville! (id:60365)
998 Wilbur Pipher Circle
Newmarket, Ontario
Rarely offered Stunning 52' Lot detached in Desirable Copper Hills! Spacious open-concept design brings lots of sunlight. Tons of Upgrades$$$$: 9 ft ceiling, Chef's Dream Kitchen B/I Appliances, Large Centre Island, Hwd Flr Thru-Out, Upgraded Oak Stairs W/ Iron Railings, Panoramic View of the Park. Minutes from Hwy 404, T&T supermarket, new Costco location(W/ gas station). Top School Zone. CCTV system, Kinetico water softener... Don't miss out on this incredible opportunity (id:60365)
2007 Webster Boulevard
Innisfil, Ontario
Welcome to 2007 Webster Blvd, Innisfil. This all brick 2 storey home offers over 1,900 sq. ft. of finished living space, this property has been thoughtfully revamped from top to bottom within the last 2 years with modern finishes and upgrades throughout. The main floor features a welcoming living room with plenty of space for the entire household, a convenient 2-piece bathroom, an open-concept kitchen/dining area with a large island, ideal for those large family gatherings, large primary bedroom is accompanied by a walk-in closet and a 4-piece ensuite. Make your way upstairs and you'll find 3 bright and spacious bedrooms along with a 4-piece bathroom. Step outside to a fully fenced private backyard with a large patio and fire pit, the perfect space for entertaining and creating lasting memories. The unspoiled basement with a rough-in and nearly 1,000 sq. ft. of potential awaits your personal touch. Location, location, location, this home is nestled in the heart of Alcona, a family oriented neighbourhood this home is close to top-rated schools, parks, recreation centres, shopping, and beautiful beaches of Lake Simcoe. Don't miss your chance to make this showstopper yours! Updates: Roof (2018), Insulated Garage door (2022), Front Door, Kitchen Island, Tile, Backsplash, Quartz countertops, Refaced Cupboards, Hardware (2023), Hardwood Sanded & Stained, Vinyl Flooring Throughout, Primary Bathroom Counter Top & Sink, Upstairs Bathroom Toilet, Sink and Counter top (2024) (id:60365)

