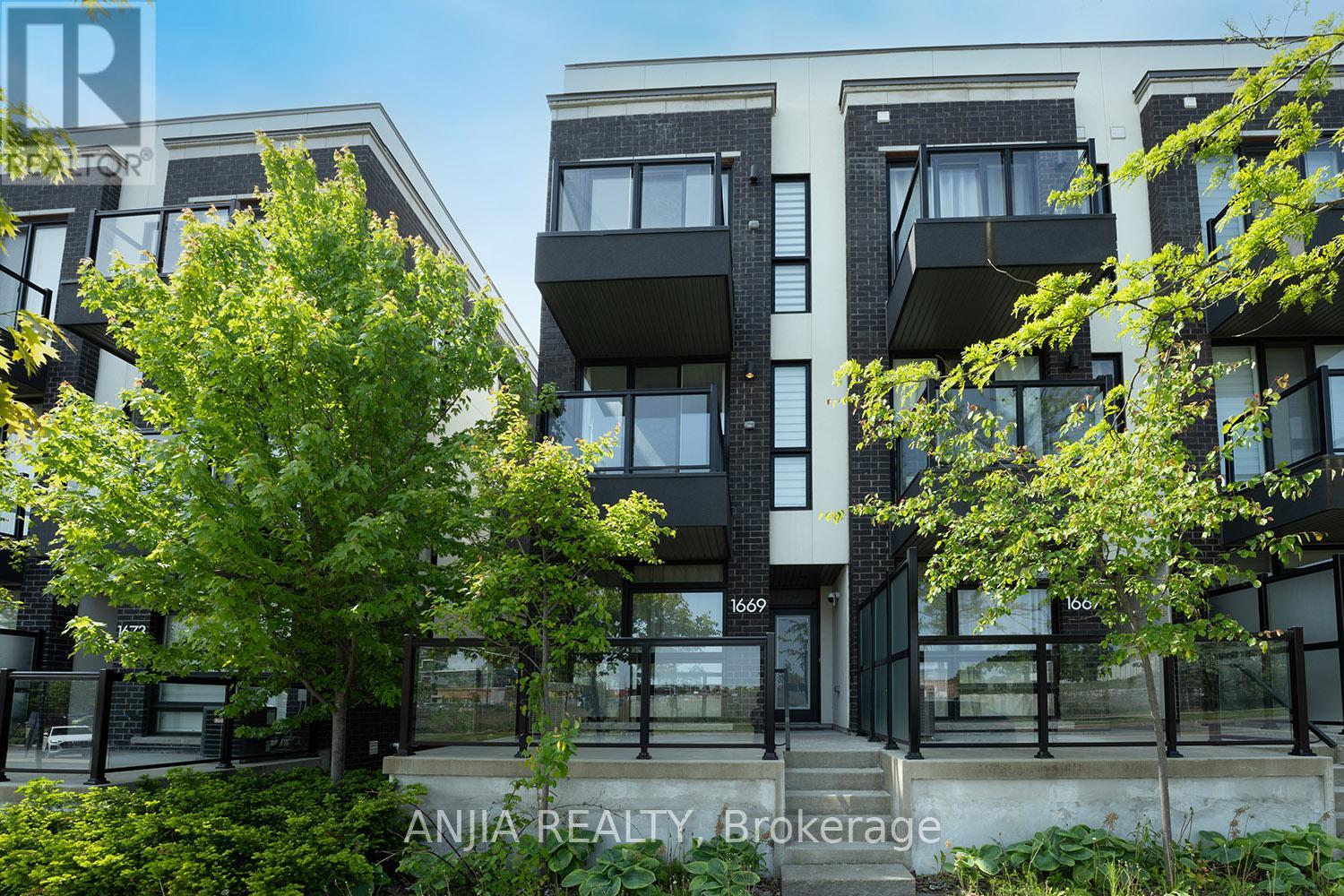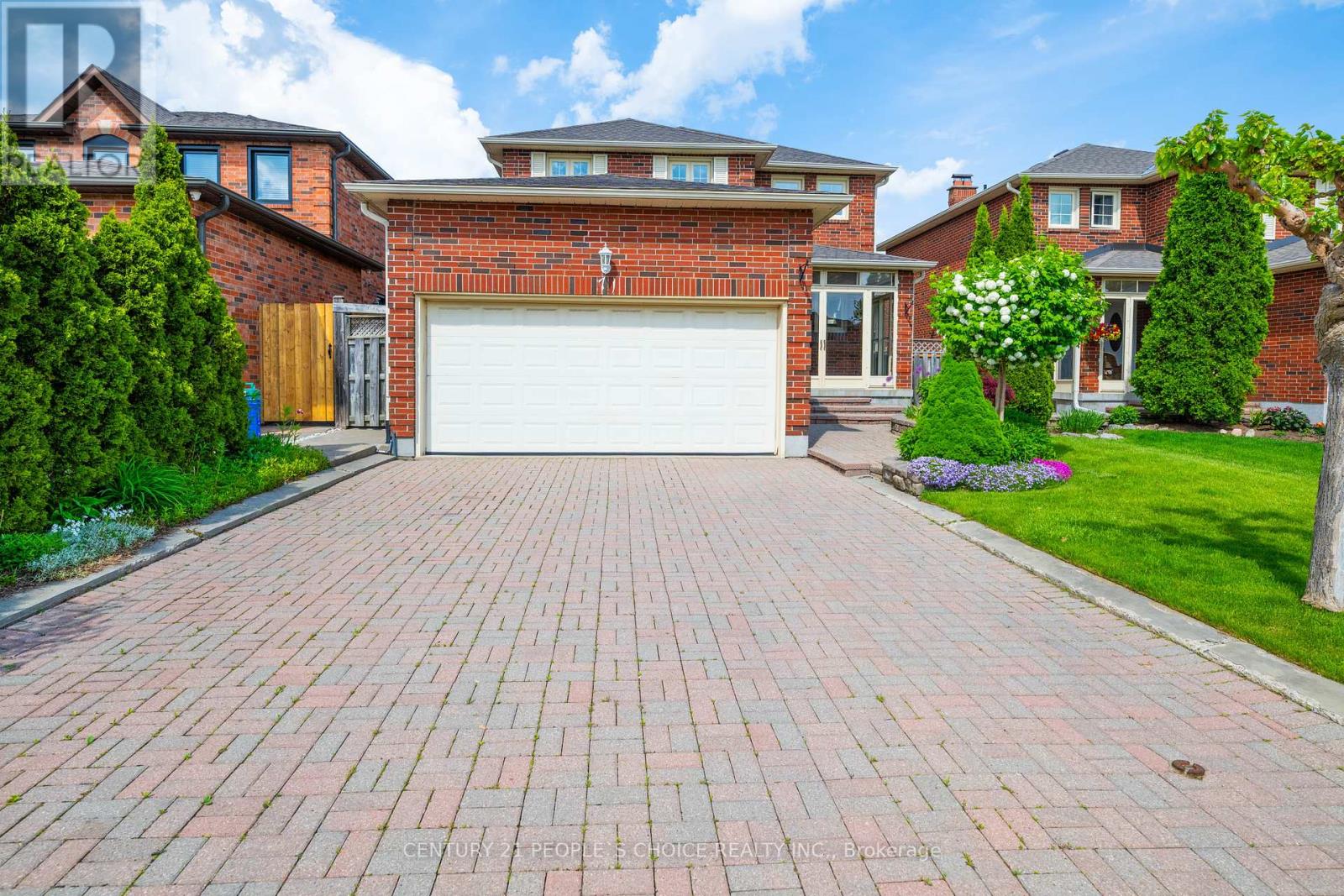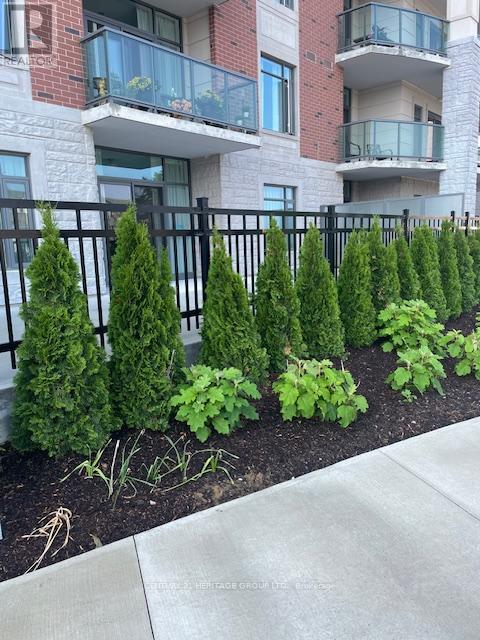Lot 11 Phila Lane
Aurora, Ontario
Discover unparalleled luxury in Aurora's most prestigious enclave with "The Baron" Bungaloft by North Star Homes, a newly built 4-bedroom, 4-bathroom masterpiece spanning 4,800 sq. ft. Designed for modern living, this home boasts a spacious open-concept layout, 10-foot ceilings on the main floor, and high-end finishes throughout. The gourmet kitchen features quartz countertops, complemented by engineered hardwood floors that flow seamlessly into the expansive living areas - overlooking the backyard. The walk-out basement is a standout, prepped with water rough-ins and an exterior gas line-ideal for summer barbecues and future customization. Situated in a tranquil neighbourhood, The Baron offers both privacy and convenience. It's just minutes from Highway 404, the Go Train, and a variety of local amenities, including Longo's, Greco's Grocery Store, Summerhill Market, and known restaurants like Locale and Minami Sushi. Plus, with a 200 AMP electrical panel and electric car rough-ins in the garage, this home is as forward-thinking as it is elegant. Backed by the Tarion Warranty, The Baron Bungaloft is more than a home it's a lifestyle. Don't miss the opportunity to live in one of Aurora's most sought-after neighborhoods. Developer to add surrounding fence for the property. (id:60365)
51 - 100 Elgin Mills Road W
Richmond Hill, Ontario
Gorgeous 3Bdr Condo Townhouse In High Demand Yonge/Elgin Mills Location.above grade 1441 sq ft(not included basement) Backing Onto Park.Featuring W/O Basement,9 Ft Ceilings .Open Concept Kitchen W/Central Island. Breakfast Area (With W/O To Deck)Which overviews the private backyard with no neighboring views.2nd Floor Laundry, Walk-Out Basement. Great Schools In The Area.Don't miss out on this exceptional home! Move-In Condition. (id:60365)
12 Luisa Street
Bradford West Gwillimbury, Ontario
This Charming and Bright 3Br Freehold Townhome Is a End Unit(feels like a semi) in Bradford's Parkview Heights neighborhood. Open concept Kitchen with island and backsplash, Breakfast Area W/O to deck and backyard. The Sun-Filled Interior Features Large Windows And An Open-Concept Layout, Perfect For Modern Living. Upstairs, The Primary Bedroom Boasts A Walk-In Closet And 3-Piece Ensuite, While Two Additional Spacious Bedrooms Provide Plenty Of Room For Family Or Guests. Outside, The Large Backyard offers A Private Retreat. Enjoy An Unbeatable Location Close To Parks, Schools, GO train & 400 HWY. Don't Miss This Rare Opportunity In One Of Bradford Most Desirable Neighborhoods! (id:60365)
138 Crane Street
Aurora, Ontario
Wake up to the calming view of a lush ravine and enjoy peaceful mornings as sunlight pours into the family room, kitchen, and primary suite all overlooking natures quiet beauty. Whether you're sipping coffee at the kitchen island, hosting dinner with friends, or unwinding in the spa-like ensuite, every space in this home is designed for comfort and connection. The open-concept layout with soaring ceilings and rich hardwood floors creates a warm, inviting flow that's perfect for everyday living and entertaining alike. Downstairs, the walk-out basement offers a private retreat for guests or quiet evenings that spill into the open backyard. Located in a serene, family-friendly neighbourhood with easy access to Hwy 404, GO Transit, scenic trails, and everyday conveniences, this home offers a lifestyle that feels both elevated and grounded. (id:60365)
220 King High Drive
Vaughan, Ontario
Custom top quality built gem in high demand part of THORNHILL. Around 6000 ft. a of a finished space on the large pool size lot offering Ultimate in luxury and timeless elegance. Circular custom stone driveway can fit up to seven cars. Completely Finished with high-quality materials walk out basement has everything for entertaining, relaxing, or comfortable living, featuring large recreation and game rooms, fully equipped spacious kitchen, bedroom, three-piece bathroom and spa with sauna and hot tub.Open to above grand foyer,with skylight and plenty of pot lights.9' ceilings on the main and second floor.Deep lot has Mature trees around for privacy. Well maintained property.Conveniently located with in short distance to schools, parks, shopping centres, transit and highways. Must be seen!!! (id:60365)
2051 Dale Road
Innisfil, Ontario
The current tenant has the home decorated in white furnishings, out of respect for how wonderful they are these pictures are from the previous tenant. The home is brand-new clean, no current pets living in the home. Available August 1st, rental package is a must, references, current credit report etc. Landlords are going to be very picky as sadly the Ontario government has made it very easy for tenants to take advantage and ruin small landlords and we don't want that happening to us. If your a paying responsible triple A tenant please apply, if not please don't. No exceptions will be made. (id:60365)
1669 Bur Oak Avenue
Markham, Ontario
Modern 3-Storey End-Unit Townhouse by Aspen Ridge in the Desirable Wismer Community. Nearly 2,000 Sq Ft of Stylish Living With Brand-New Hardwood Floors and 9-Ft Ceilings Throughout. Open-Concept Layout With a Bright Living Room That Walks Out to a Balcony, and a Kitchen With Breakfast Bar and Walkout to a Large Private DeckIdeal for Entertaining. All Bedrooms Feature Ensuite Baths; Ground-Level Bedroom Overlooks the Terrace, and Third-Floor Laundry Adds Everyday Convenience. Finished Basement With Rec Room for Extra Space. Top School Zone (Bur Oak SS, San Lorenzo Ruiz Catholic ES). Close to GO Station, Parks, and Amenities. Includes All Appliances, Window Coverings, Light Fixtures, CAC, Garage Door Opener W/ Remote. Hot Water Tank Rented. Driveway Fits 2 Cars. Turnkey, Low-Maintenance Living in a Family-Friendly, Connected Neighborhood. (id:60365)
166 Sharpe Crescent
New Tecumseth, Ontario
Stunning 3-Bed, 3-Bath Detached Home in Tottenham! Featuring 9-ft ceilings, a modern kitchen with granite counters & stainless steel appliances, and a bright open-concept layout. Cozy family room with gas fireplace, oak staircase, and a spacious primary with walk-in closet & 5-piece ensuite. Double garage, large backyard, and close to parks, schools & highways. (id:60365)
74 Old Bloomington Road
Aurora, Ontario
Welcome Home! This Enclave End-Unit Townhouse Features 4 Beds & 4 Baths, Surrounded By Forest Backdrop Of Green Space, Boasting Approx. 2,500 Sq Ft Of Natural Light & Functional Living Space, Exclusively Nestled At The Prestigious Aurora Estates Community! Enjoy The Convenience Of An Elevator, Ensuring Effortless Access To A11 Floors! A Double-Car Garage With Direct Access, Upper Level Laundry Room, 10 Ft Ceilings On The Main Floor And 9 Ft Ceilings On The Upper Levels And Basement, Creating An Open And Airy Ambiance Throughout! Smooth Ceilings, Pot-Lights, Hardwood & Laminate Flooring, California Closet In Primary Bedroom, Modern Kitchen With Updated S/S Appliances, Granite Countertops And Much Much More! This Rare Gem Combines Luxury, Privacy And Accessibility, Making It An Ideal Choice For Discerning Homeowners! (id:60365)
71 Links Road
Vaughan, Ontario
Nestled in a lovely, closed-to-through-traffic pocket, 71 Links Rd offers the perfect blend of comfort, convenience, and tranquility. This beautiful detached 3-bedroom, 4-bathroom home is bathed in natural light, creating a warm and inviting atmosphere throughout. The newly painted interior features hardwood flooring and a sleek kitchen with stylish quartz countertops and backsplash, providing both elegance and functionality. With upgraded windows, AC, and a new roof, this home is move-in ready.The expansive pool-sized lot is perfect for outdoor enjoyment, while the finished basement with a separate entrance and second kitchen offers incredible potential for extended family living or generating rental income. Located within walking distance to Maple GO Station, schools, and parks, this home is ideal for commuters and families looking for a peaceful, family-friendly neighborhood. A spacious 2-car garage adds to the convenience, making this an exceptional opportunity to own a well-appointed home in a prime location. (id:60365)
48 May Avenue
Richmond Hill, Ontario
Discover unparalleled elegance and craftsmanship in this bespoke boutique residence on a rare 80-by-152 ft lot located in coveted North Richvale. Step through a grand custom wood door into an awe-inspiring entryway featuring elevated ceilings and exquisite wood panelling that exudes classic sophistication and sets the tone for the luxurious living spaces beyond. The open entry flows seamlessly into the heart of this custom home, where designer light fixtures, skylights, and soaring cathedral ceilings create a bright and inviting ambiance. Every inch of this home is crafted with meticulous attention to detail from custom-sized doors, crown mouldings, hardwood floors, and smart lighting control to a stunning double-sided fireplace each element adds an element of refined luxury throughout. The gourmet chefs kitchen is a marvel of design and functionality, featuring top-tier integrated appliances, a tailored grand kitchen island, spacious custom cabinetry, skylights, and an elegant designer chandelier. It overlooks an award-winning landscaped backyard and includes a pantry, a large breakfast area adjacent to an elegant dining room, and a bright family room with large windows and cushioned window seats. The primary suite is a private sanctuary showcasing soaring cathedral ceilings, rich wood panelling, and an elegant designer light fixture a private Juliette balcony bathes the room in natural sunlight, while the luxurious 6-piece spa-inspired ensuite bath offers ultimate privacy and serenity. Descend into the expansive lower level, where a large recreational area with high lookout windows and a projector screen invites cozy movie nights and lively gatherings. Outdoors, experience a private retreat framed by a custom cabana, shimmering pool, hot tub with automated cover, motorized patio awning, basketball hoop, and multiple zones for dining, lounging, and entertaining creating an exceptional outdoor oasis. Dont miss this luxurious opportunity! (id:60365)
115 - 460 William Graham Drive
Aurora, Ontario
Welcome to 'The Meadows of Aurora' and the Exquisite Treasures that Await. This 55+ Christian Community Living is situated on 25 Acres of Luscious Landscaping combined with Natural Habitat overlooking Forestry and the Natural Trail Circling the Beautiful Pond with a Serene Fountain. this resort-style Living offers only the best in the multitude of amenities. The very popular 'Algonquin' Model is 1129 sq. ft. of spacious living at its finest. The Open Concept Dining &Living Rooms overlooks the Generous Sized (520 SqFt) Terrace for Your Restful, Outdoor Living Overlooking Picturesque Gardens. Retire to your Very Private, Primary Retreat complete with a 4Piece Ensuite and Walk-in Closet. The Generous-sized Second Bedroom has a Large, Double Closet also Overlooking the Spacious Terrace. The Gourmet Kitchen boasts Quart Counters, a Large Pantry, a Chimney-Style Range Hood & Built-in Appliances that will satisfy the Novice Cook to the Skillful Chef. Enjoy the Convenient Powder Room and the Full Size Washer & Dryer in your Separate Laundry Room. The outstanding amenities include a Theatre-Like Grand Hall with a Baby Grand Piano, the Spacious Muskoka Room, 3 fitness rooms, a Pickle Ball Court, 2 libraries, 2 billiard rooms, an Art Room, multiple leisure rooms with Kitchen Facilities, a Cafe, a Gorgeous Dining Room, a Wellness Centre, a Hair Salon, just to name a few. The Calming Park-like setting is sure to please with the outdoor covered patio, covered gazebo's, manicured colourful flower beds plus the abundance of birds add to the peace and tranquility of this outstanding property. BONUS: PROPERTY TAXES, Cable, Internet, Home Phone, Heat, A/C & Amenity Fee ALL included in Maintenance Fee ... ADDED BONUS: NO LAND TRANSFER TAX on your purchase (id:60365)













