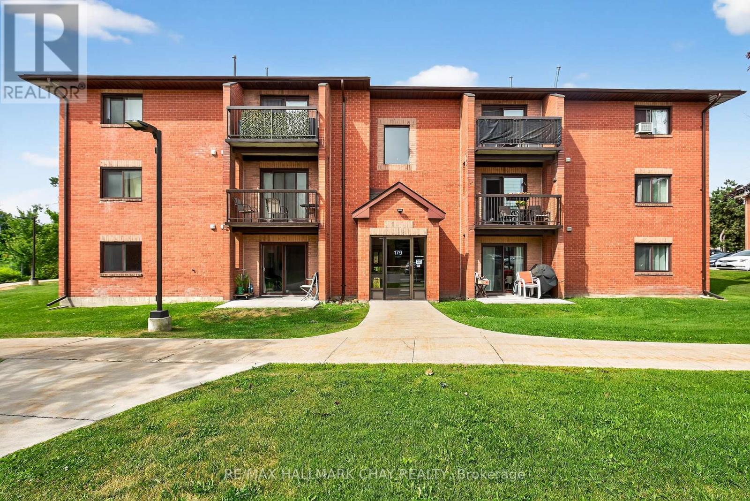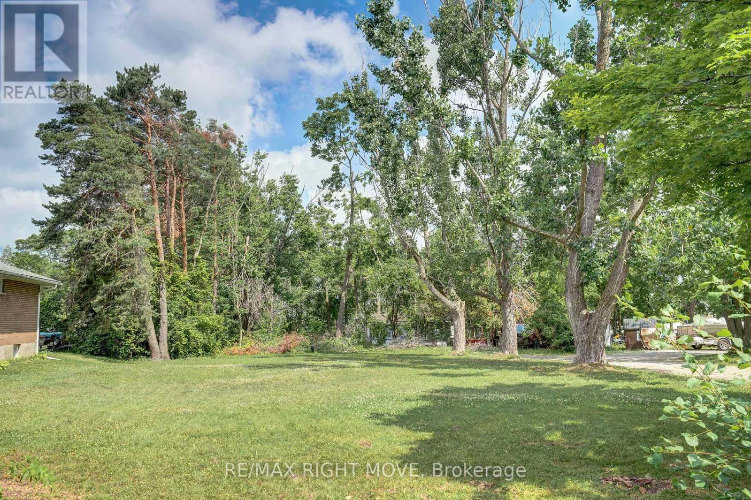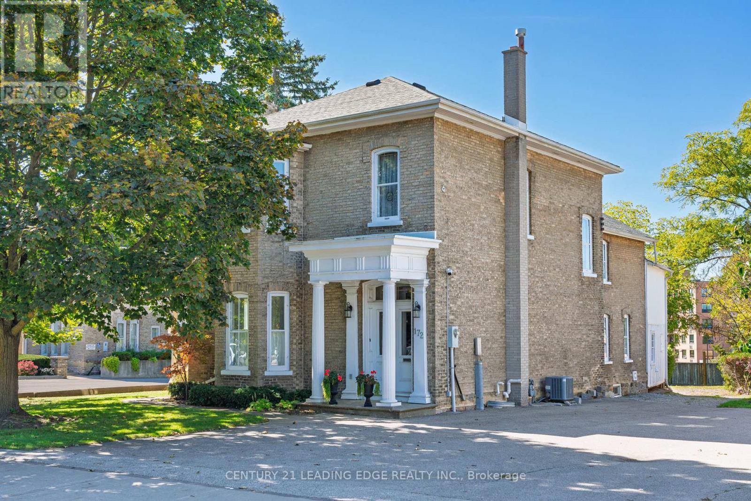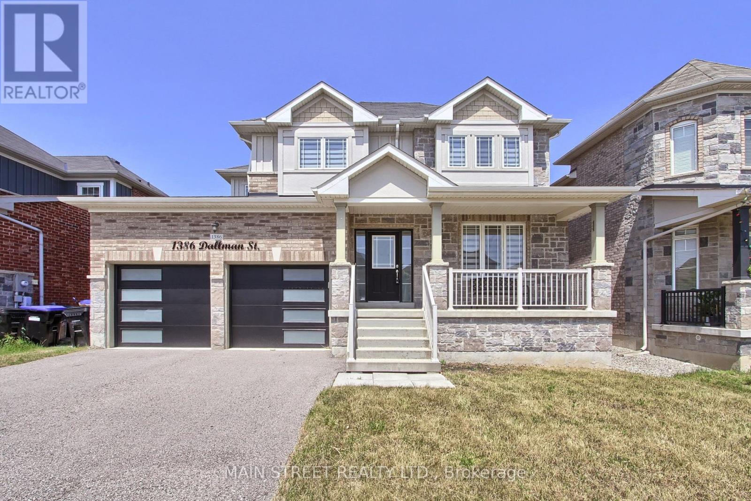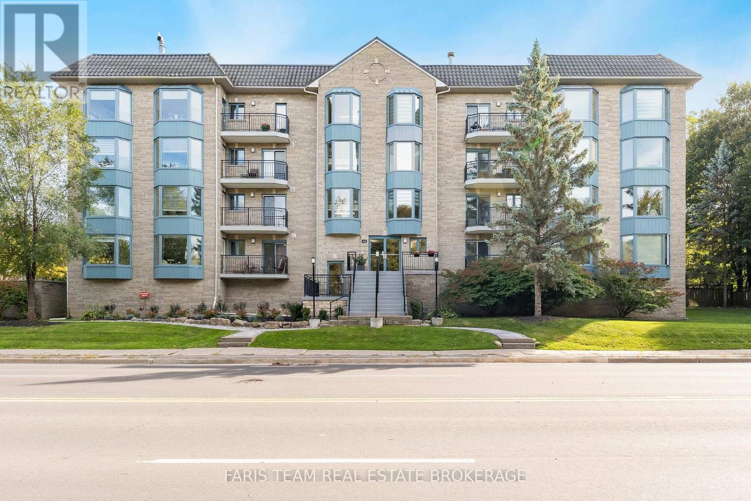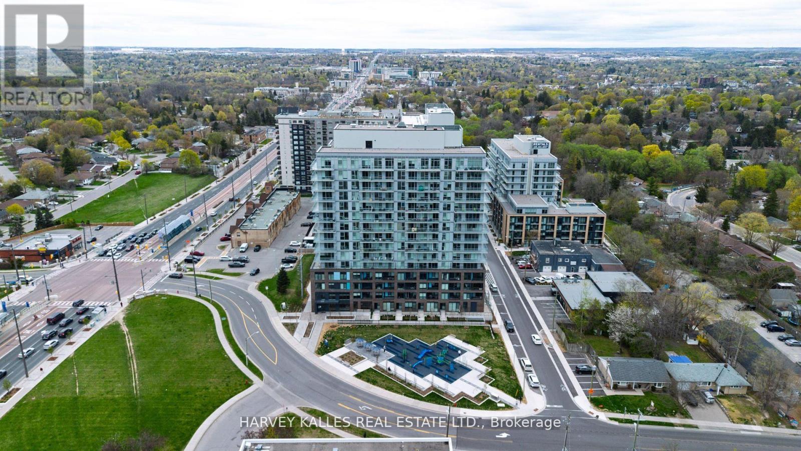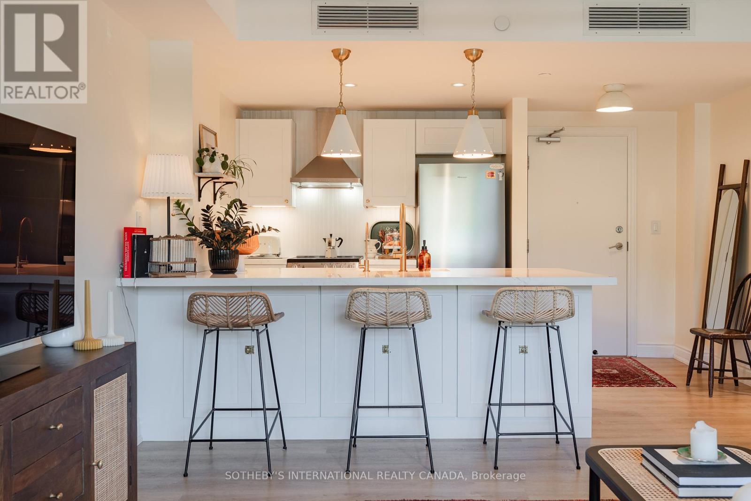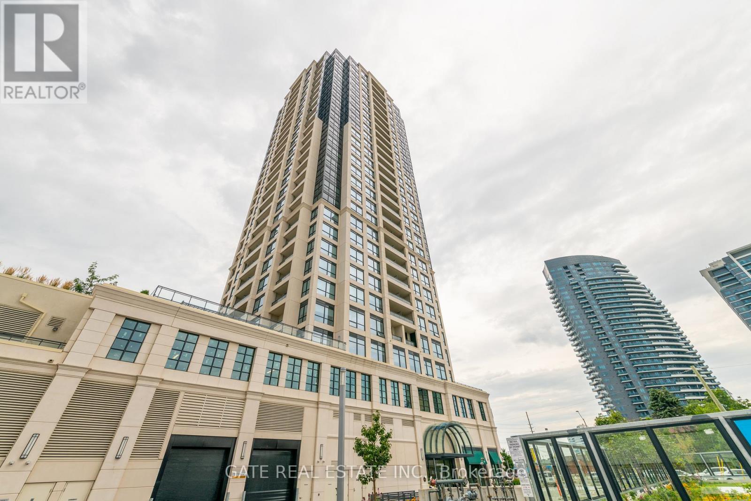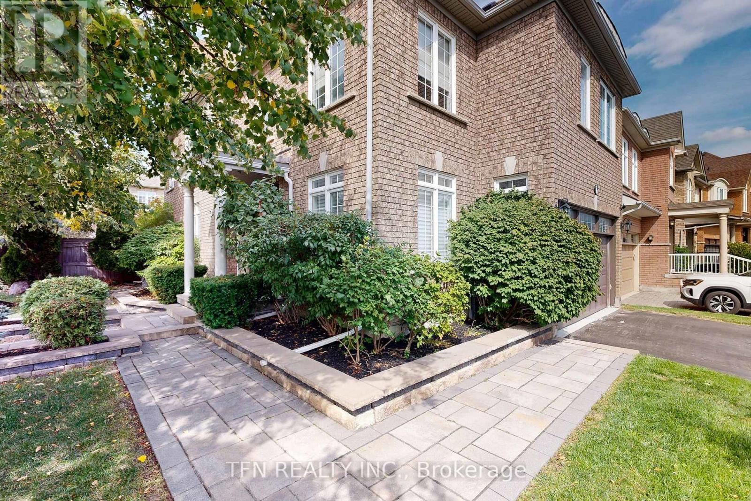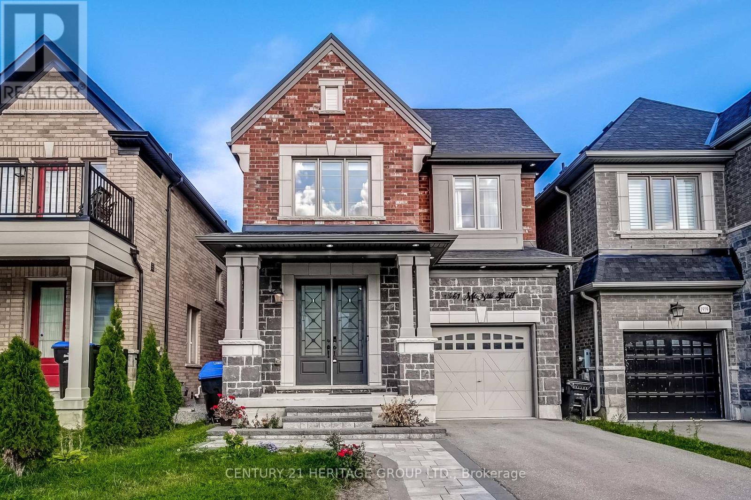B4 - 179 Edgehill Drive
Barrie, Ontario
Welcome to this bright, inviting main floor 2 bedroom condo located just minutes from shopping, dinning, schools and easy access to the 400 hwy. Main floor living means no stairs as well as a convenient walkout terrace. Carpet free for clean, easy maintenance. Internet, Cable TV, parking, yard maintenance and snow removal are all part of the condo fees for some added benefits. (id:60365)
4 Skyline Drive
Orillia, Ontario
Great opportunity for a custom home build or investment property! This vacant building lot is located in Orillia's desirable North Ward. Measuring 59' x 126', the property is zoned R2, allowing for a variety of permitted uses, including a bed and breakfast, single detached dwelling, or two- and three-unit dwellings and conveniently located within walking distance to the city bus route, schools, shopping, and a golf course. Just a short drive to West Ridge and downtown Orillia, with easy access to Highway 11. Approximately 40 minutes to the GTA and 20 minutes to Muskoka. (id:60365)
172 Main Street N
Markham, Ontario
Fall in love with this stunning Heritage home circa 1872 at 172 Main Street, nestled in the heart of Old Markham Village. Brimming with timeless charm and modern elegance, this beautifully maintained 4-bedroom, 1.5-bathroom family home sits on a premium 45 x 195 ft fully fenced lot, offering exceptional space and privacy. Inside, you'll find a character-filled interior that effortlessly blends historic details with contemporary comfort. Soaring 11-foot ceilings on the main level and 10-foor ceilings on 2nd level, 15-inch baseboards, and generously sized principal rooms create a grand and inviting atmosphere. The functional floor plan offers ample space for the entire family to live, work, and unwind. The eat-in kitchen seamlessly leads into the expansive living and dining rooms perfect for both casual family dinners and stylish entertaining. A sunlit family room offers a walk-out to the back yard deck, offering a serene retreat to watch the kids play or simply relax with a book. As evening falls, unwind in the backyard and take in the stunning western sunset with your favourite beverage in hand. Upstairs, the grand staircase leads to four spacious bedrooms, 10-foot ceilings, and a large bonus storage room ideal for a growing familys needs. Lovingly cared for and move-in ready, this home is waiting for you to make it your own. Unbeatable location - Step outside and youre right on Main Street, surrounded by boutique shops, local dining, and year-round family-friendly events & festivals. Enjoy a short walk to schools, the library, and Milne Dam Conservation Parks scenic trails. Plus, you're just minutes from Markville Shopping Centre, Markham-Stouffville Hospital, GO Transit, and Hwy 407 for a smooth daily commute. (id:60365)
1386 Dallman Street
Innisfil, Ontario
Stunningly Upgraded Functional Family Home w/ Central Location in Subdivision! Featuring 4 Bedrooms, 4 Baths, Gleaming Hardwood Flooring Throughout, Open Concept Layout, Large Eat-In Kitchen w/ Quartz Counters & Backsplash, S/S Appliances & Center Island, Walk-out From Breakfast Area to Oversized Fully Fenced Backyard, Spacious Family Room w/ Potlights Overlooking Living/Dining Combo w/ Elegant Waffle Ceiling. 2nd Floor Features Large Bedrooms, Primary Bedroom w/ Walk-in Closet & 5 Pc. Ensuite, Main Bath w/ Double Sinks! Fully Finished Basement Ready for Personal Touch Featuring 3 pc. Bath, Gas Fireplace, Large Windows, Cold Cellar and Utility Room! Located Minutes to Park, Schools, Shopping, Restaurants, Beaches, HWY Access and Much More! (id:60365)
307 - 85 Wellington Street W
Aurora, Ontario
Top 5 Reasons You Will Love This Condo: 1) Experience true penthouse living with no one above you, soaring skylights overhead, and over 2,200 square feet of beautifully designed space, the largest unit in the building 2) Enjoy sophisticated style throughout, with elegant Hunter Douglas window coverings, four bay windows, timeless crown moulding, classic French doors, and stunning custom built-in bookshelves 3) Gather in the heart of the unit around a cozy wood-burning fireplace, cook with ease in the charming kitchen, and appreciate the convenience of a spacious laundry room with plenty of extra storage 4) Soak in the natural light from two walkout balconies with bright southwest exposure and a peaceful, treed view that brings the outside in 5) Benefit from two underground parking spaces, a generous storage locker, and an unbeatable location close to everything you need, including the nearby Aurora GO Station, local schools, and a convenient bus stop. 2,290 above grade sq.ft. (id:60365)
305 - 185 Deerfield Road
Newmarket, Ontario
Your Opportunity to Own a Premium Corner Suite at The Davis Residences Experience a rare chance to secure one of the most sought-after suites in Newmarket''s highly anticipated Davis Residences. This 2-bedroom + den, 2-bathroom corner suite blends modern design with everyday comfort, offering the perfect urban retreat. With a sun-filled southwest exposure, the suite is bright and airy throughout the day, while evenings bring sweeping open views and stunning sunsets to enjoy from your private balcony. The well-designed layout balances elegance and functionality: an open-concept living space ideal for entertaining, a versatile den that works as a home office or guest room, and two spacious bedrooms for privacy and comfort. Parking and a locker are included, adding both convenience and value. An Exceptional Location in the Heart of Newmarket. Steps to Upper Canada Mall for premier shopping, dining, and entertainment. Minutes to historic Main Streets boutiques and restaurants. Close to Southlake Regional Health Centre, top schools, and essential amenities. For Outdoor Enthusiasts Enjoy nearby Mabel Conservation Area for hiking, cycling, and nature escapes. There's even a dedicated dog park perfect for pet lovers. Perfect for Commuters With quick access to Hwy 404 and just 5 minutes to the GO Train, travel across the GTA and beyond is effortless. This premium corner suite combines luxury, convenience, and location in one rare offering. Whether youre searching for a stylish new home, a smart investment, or the perfect downsizing option, The Davis Residences delivers it all. (id:60365)
1 Cedarhurst Park
Georgina, Ontario
Welcome to this rare opportunity to own a direct waterfront property on beautiful Lake Simcoe. Nestled in a private setting, this unique three-bedroom home is designed to take full advantage of its breathtaking surroundings. The primary bedroom is a true retreat, featuring wall-to-wall windows that frame stunning, panoramic views of Lake Simcoe. Two additional bedrooms provide generous space for family and guests. The main floor is tailored for both comfort and entertaining. A custom kitchen boasts a large granite island and built-in appliances, seamlessly flowing into a spacious dining area. The living room is anchored by a striking stone fireplace and a wall of glass that opens to the waters edge. Step outside to the expansive deck and patioperfect for hosting gatherings or simply enjoying peaceful lakeside moments. The permanent dock provides an ideal spot to moor your boat or relax while taking in the incredible vistas. Whether its boating, fishing, or simply soaking in the serene sunsets, this property delivers the ultimate waterfront lifestyle. Dont miss your chance to experience lakeside living at its finest. (id:60365)
708 - 9225 Jane Street
Vaughan, Ontario
Welcome to one of Bellaria's most sought after units in Tower 1. Quiet & Tranquil Ravine View And A Large Spacious 2+1 Unit That Includes Multiple Upgrades. Crown Moulding, Stainless Steel Appliances, Granite Counter, Closet Organizers In Every Closet, Walk-In Laundry For Extra Storage As A Pantry And 2 Oversized side by side Parking Spots! Conveniently located near shopping, restaurants, doctors, transit etc. (id:60365)
216 - 149 Church Street
King, Ontario
It's not often that you find a condominium fitting into a natural landscape. And it's not often that you find one that takes advantage of village life. 149 Church Street is focused on both with its beautiful setting and a stroll away from bespoke coffee shops, boutiques and sourdough! Larger than most, Suite 216 includes updated bathrooms, with heated floors, a kitchen that includes morning coffee over quartz counters and cabinetry that marries well with a collection of cookbooks. A rare light-filled dining area and garden view terrace as well as new flooring and custom light fixtures complete the picture. Laundry, HWT and heating unit within each suite. This smaller boutique building includes a pool, exercise room, party room with kitchen, games and library spaces. A private green space. The village has a life of its own with events throughout the year that bring local interests and community together. (id:60365)
511 - 1 Grandview Avenue
Markham, Ontario
Welcome to this bright and spacious 1+1 bedroom, 2 full washroom unit in Vanguards boutique stand-alone building at Yonge & Steeles. This stunning corner suite offers: West-facing exposure with plenty of natural light 9 ft ceilings for an airy feel Modern kitchen with Quartz counters & Bosch appliances Open-concept living room with walkout to private balcony perfect for relaxing or entertaining Primary bedroom with walk-in closet Spacious den ideal for a second bedroom or home office. Waterproof vinyl flooring and meticulously maintained. Includes parking & locker Amenities: Children's playroom, library, lounge/party room, BBQ & dining area, fitness & yoga studios, theater, saunas, gym, guest suite, outdoor terrace plus a children's park next door! Prime Thornhill location steps to shops, restaurants, transit, and everyday essentials, with the future subway coming to Yonge & Steeles. (id:60365)
177 Bentoak Crescent
Vaughan, Ontario
Welcome to this stunning, unique, fully renovated 4-bedroom, 5-bathroom detached corner home in the highly sought-after Thornhill Woods community! Almost 3000 sq.f. of living space, including finished basement. This elegant residence features a spacious 2-car garage, smooth 9-ft ceilings on the main floor, and hardwood floors throughout. Enjoy a modern chef's kitchen with built-in high-end appliances incl. pot filler, gas cook-top and built-in double oven, custom cabinetry, quartzite countertops, waterfall centre island with storage underneath, sleek design perfect for entertaining. A lot of storage throughout the house. Spacious primary bedroom with his/her walk-in closets, jacuzzi in the ensuite, and double sink. Closet organizers thought. The professionally landscaped front and backyard provide a private oasis ideal for outdoor living. A perfect blend of style, comfort, and location this home is move-in ready and not to be missed! Walking distance to Stephen Lewis HS, Bakersfield Elementary School, Pleasant Ridge CC. (id:60365)
1961 Mcneil Street
Innisfil, Ontario
Welcome to 1961 McNeil St in the heart of Alcona! just minutes from Innisfil Beach Park and the sparkling shores of Lake Simcoe! This fabulous 2,201sqft. above-grade brick and stone home is nestled in a sought-after family-friendly neighborhood, offering wonderful curb appeal and a bright, spacious layout. Step into the large open foyer, where a double-door closet keeps coats, boots, and winter gear neatly organized. The gourmet kitchen is the true heart of the home, featuring a 10-ft quartz island perfect for meal prep, family gatherings, and homework time. Complete with abundant cabinetry and a gas stove, this kitchen flows seamlessly into the dining and family rooms where pot lights and an electric fireplace set a warm, welcoming atmosphere. A generous main-floor laundry room with ample storage and convenient garage access adds everyday function for busy families. Upstairs, the oak staircase leads to a serene primary retreat complete with a large walk-in closet and a spa-inspired 5-piece ensuite featuring a freestanding tub, a double vanity, and a large glass shower perfect for unwinding after along day. Three additional spacious bedrooms provide plenty of natural light and oversized closets. Step outside to the backyard, where an interlocking patio sets the stage for summer entertaining, while exterior pot lights (2022) add evening charm. The basement offers an additional 1,025 sq. ft. of unfinished space with large windows and a cold cellar ready for your personal touch. This home is part of a vibrant community close to Hwy 400, beaches, schools, parks, GO transit, and within walking distance to groceries and everyday amenities. A true family home that blends style, comfort, and location don't miss it! (id:60365)

