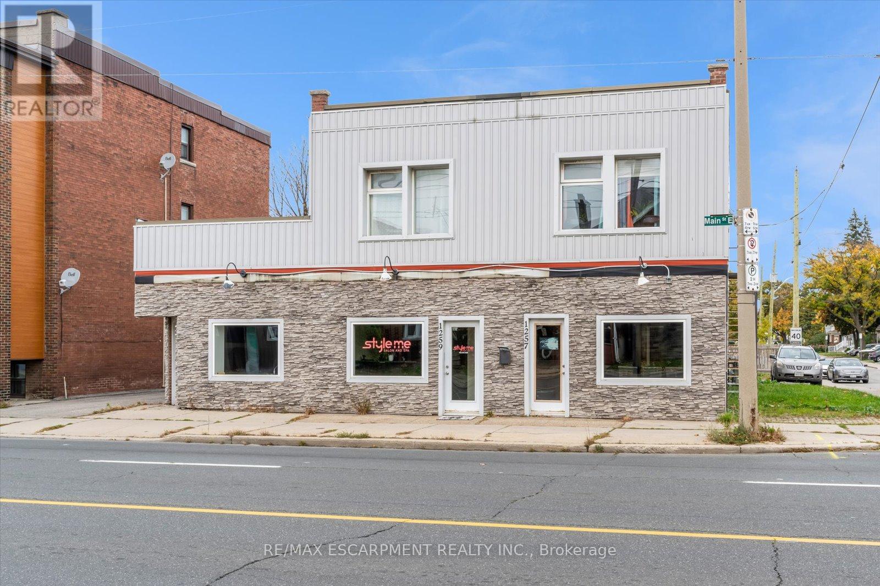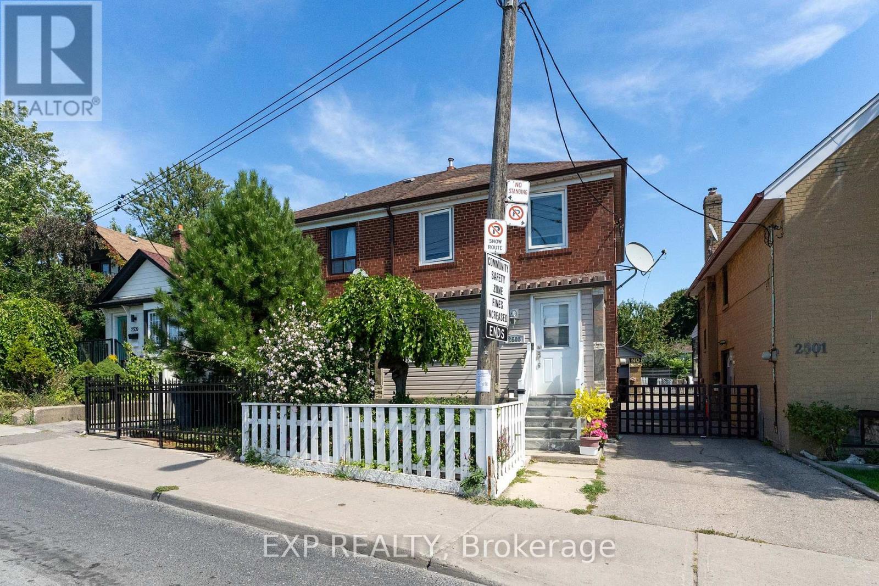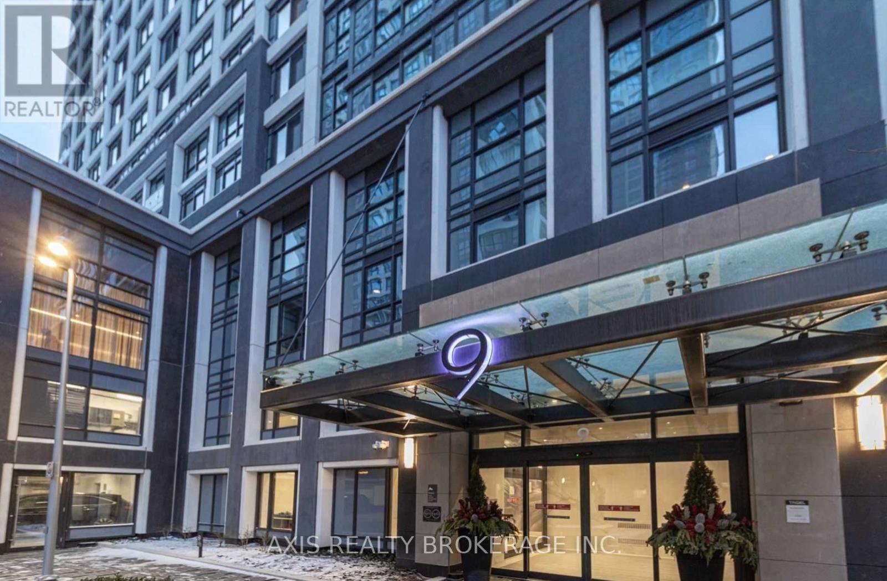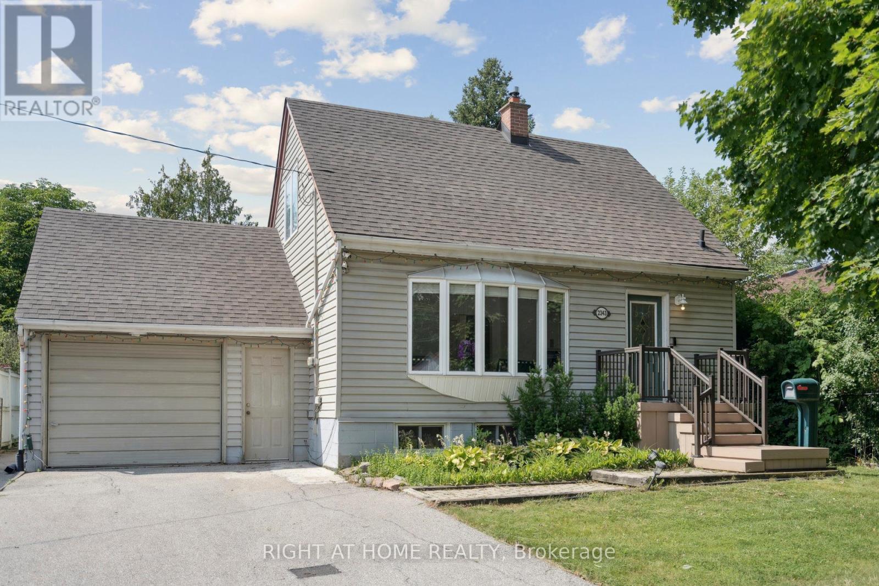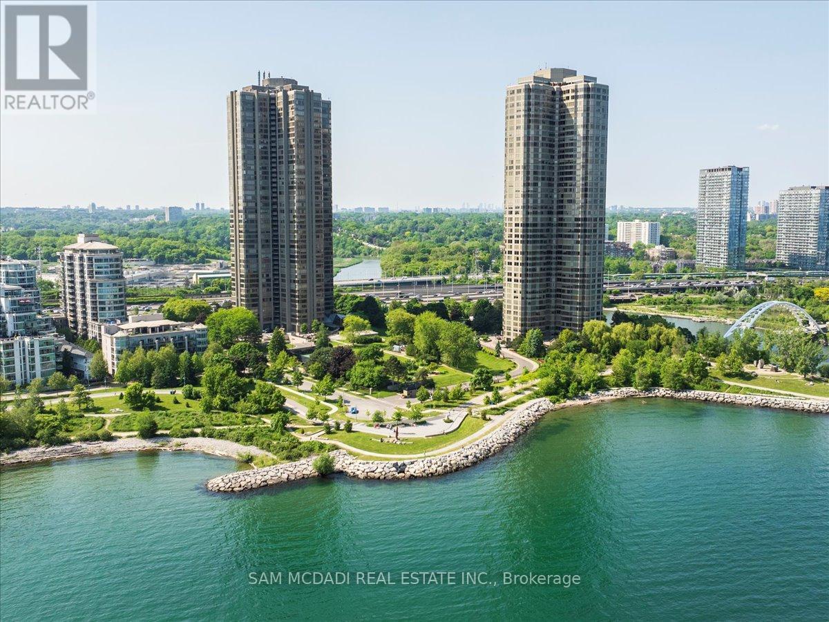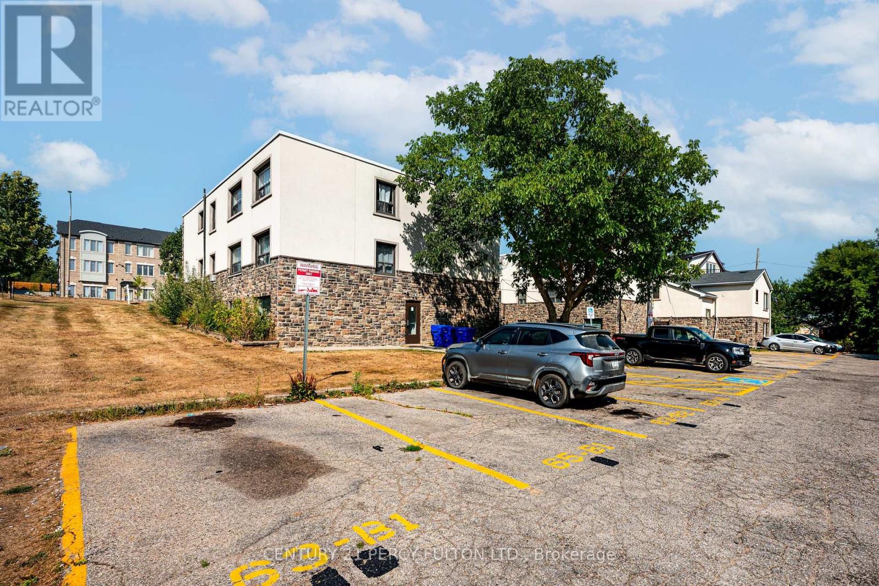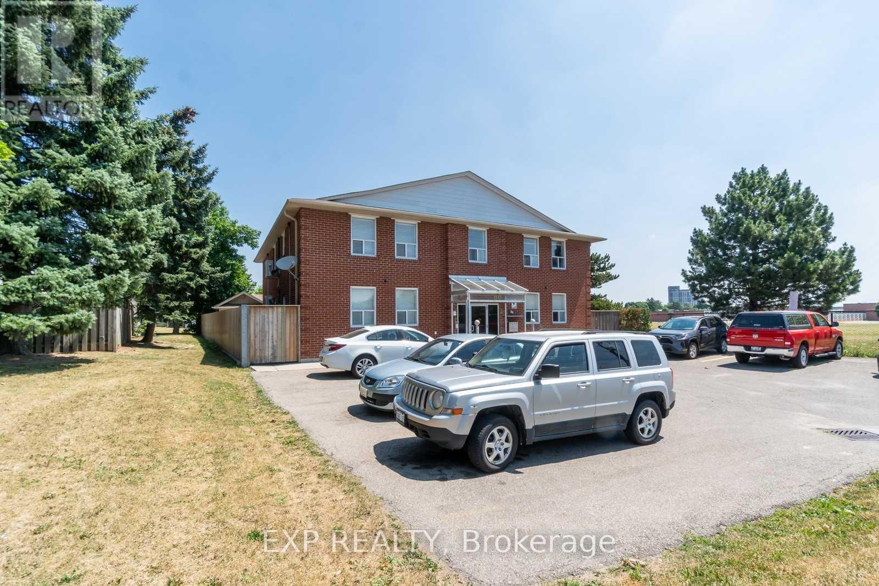1261 Main Street E
Hamilton, Ontario
This exceptional mixed-use property features three well-appointed commercial spaces on the ground floor, perfect for retail, office, or service-oriented businesses. Each space boasts large windows for maximum visibility and foot traffic, enhancing the potential for success. store front is currently configured as a hair and nail salon offering a fantastic opportunity for investors or entrepreneurs looking to step into a well-established business, all spa chairs are included in sale. Upstairs has 2 Residential units - unit 1: 2 bed 1 bath Unit 2: 2 bed, 1 bath 3 separate entrances for Commercial units - 2 on Main St, 1 on Province Being sold AS IS WHERE IS (id:60365)
2505 Dufferin Street
Toronto, Ontario
Welcome to this well-kept and newly upgraded home in the desirable Dufferin and Eglinton area. This bright and spacious two-storey semi detached property features smooth ceilings, pot lights, and gleaming wood floors on the main level. The recently renovated kitchen is equipped with quartz counters, a matching backsplash, and stainless steel appliances, while the bathrooms have been tastefully updated with modern finishes. An enclosed front porch provides additional space and functionality. The home also includes a newly finished basement with a separate entrance, complete with a bright kitchen, bedroom, and living area, ideal for an in-law suite or income potential. A detached garage offers convenient parking and storage. Situated in a prime neighbourhood close to schools, shopping, TTC, and the new LRT, this move-in ready home combines comfort, style, and excellent value. Perfect for families seeking a turnkey home in a central location, as well as investors looking for strong rental potential. (id:60365)
10 - 4620 Guildwood Way
Mississauga, Ontario
Fully renovated stacked Townhouse, Laminate on both floors 2 Bed and 2 bathrooms, Pot lights and open concept, natural sunlight, Beautiful kitchen with Stainless steel appliances, Close to all amenities. Excellent location close to Bank, Public Transit Grocery shop etc. (id:60365)
1515 - 9 Mabelle Avenue
Toronto, Ontario
Welcome to Bloorvista! Experience luxury living in this stylish 1-bedroom suite at the award-winning Tridel-built residence, located in the heart of trendy Bloor West. Just steps from the Bloor/Islington subway station and minutes from Hwy 427 and the QEW, this location offers seamless access to downtown Toronto by transit or car. The bright, southwest-facing unit features a highly functional open-concept layout, stainless steel kitchen appliances, granite countertops, and modern laminate flooring ideal for a professional or couple. Enjoy premium amenities including a concierge, fitness centre, indoor pool, basketball court, party room, rooftop garden, and more. Whether for living or investment, this is a smart and valuable choice. (id:60365)
2343 Mountainside Drive
Burlington, Ontario
Welcome to your dream home! This beautifully renovated 1.5-storey detached house-on a quiet,tree-lined street in the heart of the sought-after Mountainside community.Perfect haven for families!Step into your private fully fenced & spacious backyard-mature trees offering plenty of shade,expansive interlock patio ideal for summer BBQs, entertaining, or simply relaxing in nature.Large storage shed-plenty of room for tools,bikes, & gardening gear.The oversized 1.5-car garage provides ample space for your vehicle & more.large & spacious driveway offering 5 car parking spots.Step inside to a beautifully updated open-concept main floor that blends modern design with everyday comfort. Stunning kitchen with sleek stainless steel appliances,striking quartz countertops & backsplash,stylish & elegant ceramic tile flooring.all illuminated by modern & bright pot lights.The kitchen flows effortlessly into a spacious living/dining area w/warm laminate flooring.perfect space for entertaining guests or relaxing with family.Main level features a spacious bedroom and a beautifully updated 4-pc bath w/quartz vanity and stylish ceramic tiles. Ideal for guests or main-floor living.Upstairs,youll find two generously sized bedrooms with large closets,sunlit windows, & laminate flooring.Private rear entrance leads to the fully finished basement in-law suite-exceptional versatility for growing families or multigenerational living. This recently renovated space offers two generously sized bedrooms w/ large windows,full kitchen w/quartz countertop, beautifully renovated 3-piece bathroom with sleek tiled glass shower, & dedicated laundry room.Situated in Burlington-1 of Ontario's premier cities-Close to parks, shopping centres, schools, public transit options, hospital, among other amenities. A short drive to Burlington's beautiful waterfront w/sandy beaches, trails, parks & more. Embrace this opportunity to own a remarkable property that perfectly marries contemporary living & timeless appeal! (id:60365)
1605 - 2045 Lake Shore Boulevard W
Toronto, Ontario
Welcome to Suite 1605 at The Palace Pier. Located in the coveted Humber Bay Shores, this spacious, light-filled unit offers breathtaking views of Lake Ontario and Toronto's skyline from nearly every room. The open layout blends comfort and function with expansive living and dining areas, oversized windows, and clean modern finishes. The kitchen is stylish and efficient, featuring tile floors, quartz counters, a sleek backsplash, and a new dishwasher. The bedroom is a calm retreat with a custom walk-in closet and a 3-piece ensuite outfitted with double mirrored doors and built-in cabinetry. Every window is fitted with sunshade treatments, and the unit includes a front-load European washer and dryer for added convenience. The Palace Pier is more than just a residence; its a lifestyle. Enjoy a full suite of five-star amenities: 24-hour concierge and valet, indoor pool, gym, tennis and squash courts, spa, sauna, private restaurant, shuttle service, guest suites, and a panoramic lakefront lounge. Named 2020 Condo of the Year, the building is known for its community, prestige, and unbeatable services. Step outside and onto the Martin Goodman Trail, or walk to nearby marinas, parks, cafes, grocery stores, and restaurants. With quick access to the QEW, Highway 427, and the TTC Humber Loop, getting downtown or around the city is a breeze. This isn't just a condo, its turnkey waterfront living at one of Toronto's most iconic addresses. Discover what it means to live at The Palace Pier. (id:60365)
Bsmt - 10 Brent Stephens Way
Brampton, Ontario
A lovely, 2 Bdrms "Legal Basement Apartment" with Sep. Side Entrance in Gorgeous home ( Facing the park)in a family friendly Neighbourhood. Beautiful Kitchen With Quartz Counter Top, Pot Lights, Stainless Steel Appliances, Good size Living room, Large Windows for Maximum Sunlight, Ensuite Laundry! Both Bedrooms have Closets (id:60365)
21 - 63 First Street
Orangeville, Ontario
Welcome to this charming 2-bedroom condo that combines character with great potential. Featuring exposed brick walls, hardwood floors, and large windows that bring in plenty of natural light, this home offers a warm and inviting atmosphere. The open-concept living and dining area provides a comfortable space for everyday living and entertaining. The kitchen and bathroom have seen some updates over the years, offering a solid starting point for personal touches and further improvements. With minimal effort, this unit can truly shine and reflect your style. Both bedrooms are well-sized with hardwood flooring and bright windows, making them versatile for use as a primary bedroom, guest room, or home office. The unit includes a dedicated parking spot, and the building provides free visitor parking, adding convenience for both owners and guests. This condo is an excellent option for first-time buyers or for investors looking to maximize value through an existing tenant that would love to stay. With exposed brick charm, hardwood floors, and a functional layout, it has the key features buyers are looking for, move-in ready or personalize your own touch, it's a great opportunity to create your own stylish space while building equity for tomorrow! (id:60365)
2605 - 1928 Lake Shore Boulevard W
Toronto, Ontario
Welcome to Mirabella Condos Your Lakeside Retreat!Located at Lakeshore & Windermere, this beautiful 2-bedroom, 2-bath suite offers a functional, well-appointed layout and a walk-out balcony with breathtaking views of Lake Ontario and High Park. Location Highlights: Steps to the Waterfront Trail, High Park, and Humber Bay.Surrounded by nature, this location is ideal for an active outdoor lifestyle. Easy access to transit, highways, and downtown Toronto.Microwave, Dishwasher, Fridge, Oven/Stove Top, Washer/Dr, All Light Fixtures And Window Covering. Amenities: Outdoor Terrace & BBQS, Indoor Pool, Sauna, Gym, Party Room, Library, Yoga Studio, And More (id:60365)
1399 William Halton Parkway
Oakville, Ontario
Beautiful 1-year-new corner lot townhouse with double garage and 5 spacious bedrooms, offering 2,333 sq ft of living space. Enjoy a modern white kitchen with stylish finishes, abundant natural light throughout, and an exceptionally large living and dining area perfect for family living and entertaining. A huge rooftop terrace provides the perfect space to soak up the sun and enjoy refreshing breezes. (id:60365)
49 Westview Crescent
Caledon, Ontario
Welcome to this exceptional Home in one of the most desirable Palgrave area, set on impressive 1/3 acre of lot with stunning curb appeal , this home seamlessley blends modern luxury with similar charm, offering both space and sophistication for your family. Premium Upgrades Throughout - Custom Made Main Door, Rich Hardwood Flooring across the entire house and European windows that fill the space with natural light. Elegant Living spaces spacious master retreat with a cozy fireplace and a charming bedroom with Juliette Balcony, Gourmet Kitchen, Quartz Countertop, Modern Finishes and Upgraded Design. Perfect for Entertaining . Luxurious Bedrooms all updated with the finest materals and craftsmanship. (id:60365)
101 - 80 Kennedy Road N
Brampton, Ontario
Bright and welcoming 3-bedroom, 1-bath unit with brand new flooring and storage locker, ideally located in the heart of Downtown Brampton. Enjoy a shared backyard and 24-hr video surveillance, with Gage Park,PAMA, Rose Theatre, Garden Square, shops, dining, and transit just steps away. Experience vibrant downtown living with no snow shovelling or lawn maintenance! Simply move in and enjoy the comfort and convenience. (id:60365)

